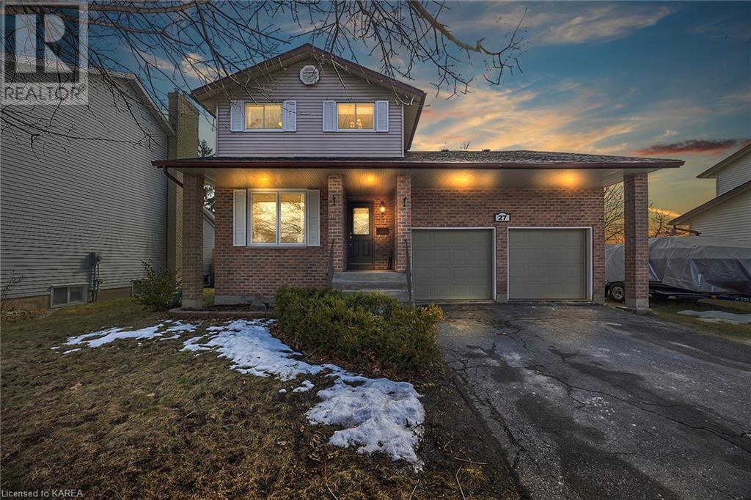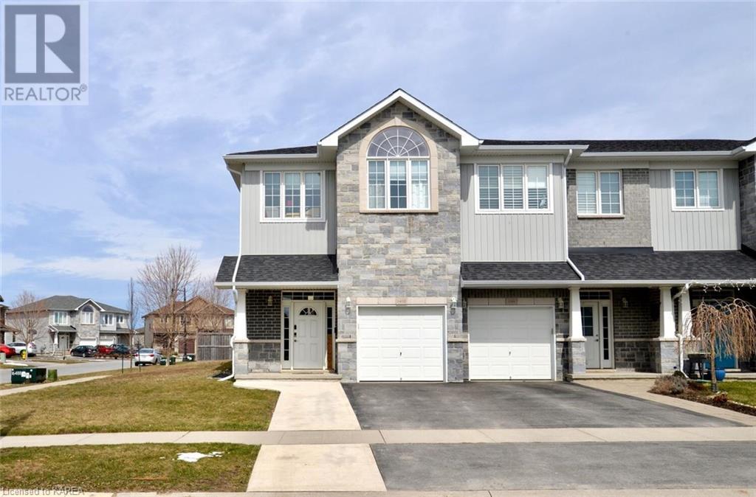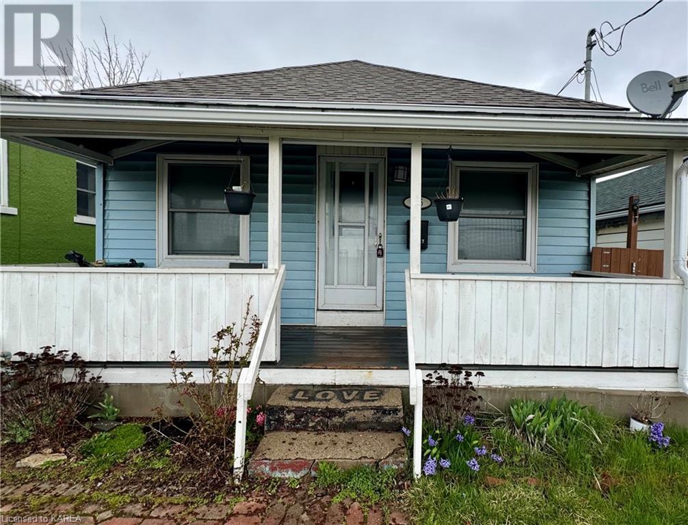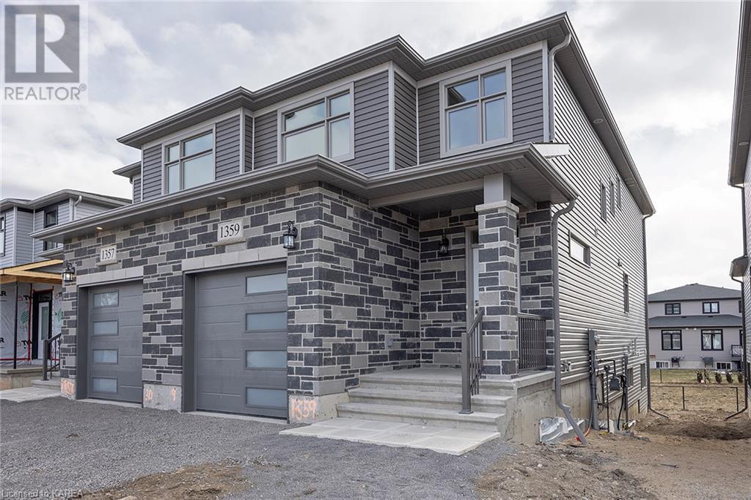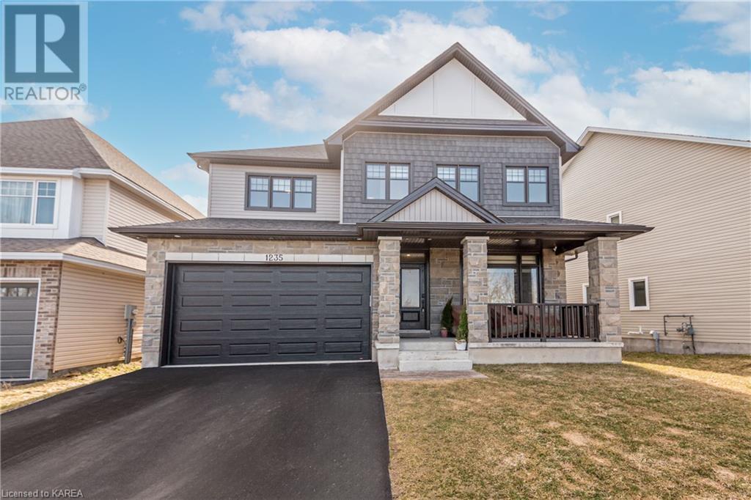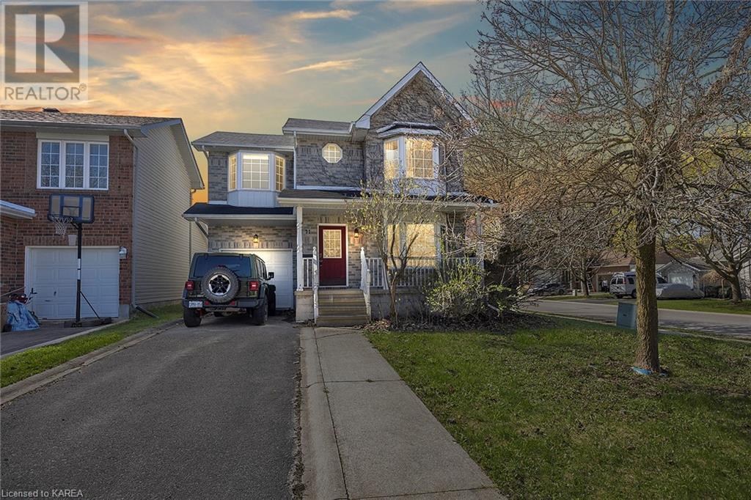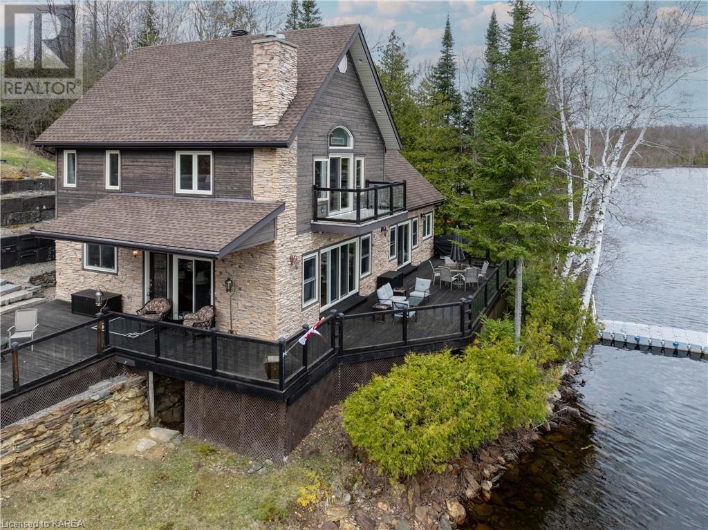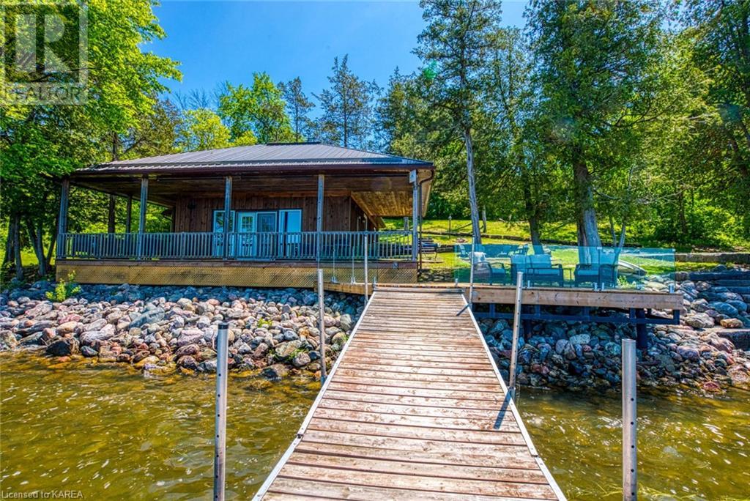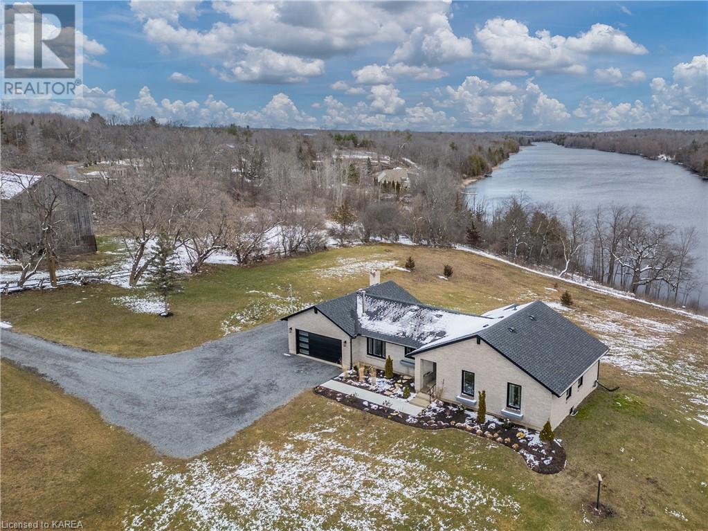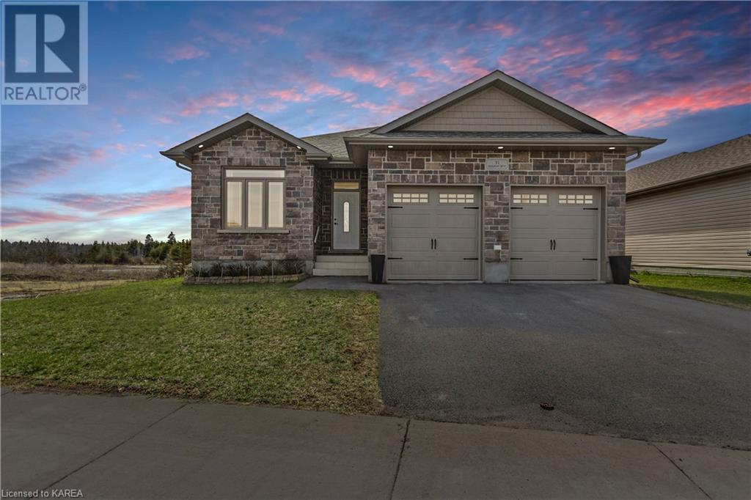131 Lakeshore Boulevard
Kingston, Ontario
Nestled in Kingston's prestigious Reddendale community, 131 Lakeshore Blvd. offers an exceptional opportunity for those seeking a blend of classic charm & outdoor living. This 4-bedroom, 2-storey home is perfectly positioned on a sprawling, pool-sized lot, surrounded by a neighbourhood known for its spacious properties and mature, lush landscapes. The beauty of Reddendale is accentuated by its proximity to five parks. While some grace the lakeside, offering serene views and a peaceful escape by the water, they all provide a perfect setting for leisurely time with family & friends. Whether it's a morning jog, an evening stroll, or a spontaneous kayaking adventure, these parks are a testament to the area's embrace of nature and recreation. Just a short walk away from two esteemed elementary schools ensures that family life is both enriching & convenient. The added allure of nearby golf courses, curling clubs, hockey rink & conservation areas presents activities to engage every member of the family. Moreover, the home's proximity to essential urban amenities is unmatched. A mere 5-minute drive connects residents to Kingston General Hospital, Queen's University, and the vibrant offerings of downtown Kingston. Choosing 131 Lakeshore Blvd. means more than finding a place to live—it means embracing a lifestyle where community, nature, and accessibility converge. It’s a home where life’s simple pleasures are celebrated against a backdrop of natural beauty and suburban charm. (id:28880)
Exp Realty
27 Nicholson Crescent
Amherstview, Ontario
This stylishly renovated home offers numerous upgrades. the 2,350 SqFt of finished living space includes 4 bedrooms upstairs with 3 full bathrooms, two of which are ensuites. The main level offers upgrade laminate flooring throughout, an amazing new kitchen with all new appliances, custom Dekton counters opens to a cozy family room with gazebo. The master ensuite has heated flooring. A second bedroom also has an ensuite. All the windows have been replaced in the last two years. The lower level features a great recreation room, a large laundry room, a walk-in cold storage and a spacious storage room. A/C, Furnace and Hot Water tank all new. This home is pre-wired for a generator hookup. A double garage complete with workbench area adds value to this family home in a great neighbourhood located close to schools, parks and shopping. Must be seen to be appreciated. (id:28880)
Royal LePage Proalliance Realty
1400 Tremont Drive
Kingston, Ontario
Welcome to this charming end unit townhome nestled on a spacious corner lot in the sought-after Woodhaven community. Boasting modern convenience, this 8-year-old Jasper model offers over 1600 sq ft of move-in-ready space. When entering the home you will find a spacious foyer with garage access, leading to a main level featuring a 2pc powder room, expansive living/dining area, and a well-appointed open kitchen with stainless steel appliances and an inviting eating bar. Enjoy seamless indoor-outdoor living with a patio door off the living room leading to a delightful deck. Upstairs, discover three bedrooms, including a primary suite with a full ensuite and walk-in closet, along with the convenience of 2nd-floor laundry. The lower level awaits your personal touch, offering ample space for future development, including a rough-in bathroom. Conveniently located near shopping, scenic trails, marinas, golf, and more, this home is the epitome of comfortable and convenient living. (id:28880)
RE/MAX Finest Realty Inc.
115 Concession Street
Kingston, Ontario
Updated, fully detached bungalow that is in walking distance to downtown and Queens University! Enjoy the south facing views of the park and Memorial Centre from the covered front porch, or the privacy that is offered in the fully fenced in backyard. The kitchen, bathroom, and flooring has recently been re-done in 2020. The customized kitchen is inviting with quartz countertops, crown moulding, stainless steel appliances, and upgraded soft closing hardware on the cabinets and drawers. The bathroom is also outfitted with a deep soaker tub, tiling around the shower and a quartz countertop vanity. Vinyl plank flooring has been professionally installed throughout the living space, along with new windows, paint, and light fixtures. The foundation has been spray foamed for increased energy efficiency, and the gas furnace is only 8 years old allowing for low utility bills! This home offers a lot of value for this low price point. Perfect for first time home buyers or students! (id:28880)
Exp Realty
1359 Woodfield Crescent Unit# Lot #e9
Kingston, Ontario
Luxury Semi-Detached Home located in Creekside Valley, built by Greene Homes! This 1765 sqft Emerald Model (Right Side) features a 2 pc powder room, Open Concept Kitchen/Dining Area and Great Room, Kitchen boasts a center island & stone counter tops and upgrade cabinetry. The upper level has a spacious Owners Suite complete with 5 Piece Ensuite Bath & Huge walk-in closet, & 2 additional spacious bedrooms and a 4 pc bath complete the home. This is NOT YOUR AVERAGE SEMI; located on a large corner lot with extra depth due to an existing easement w/ chain link fence separating the main yard and easement space. This fabulous semi is situated across from 42' and 52' detached homes. Also note that it is minutes west of the Cataraqui Town Centre, and in a subdivision that features parks, green space with walking trails. All units include Energy Star certification and are equipped with HRV, High Efficiency Gas Furnace, Air Conditioning, Bathroom rough-in in the basement, and a paved driveway. (id:28880)
RE/MAX Service First Realty Inc
RE/MAX Finest Realty Inc.
1235 Waterside Way
Kingston, Ontario
Welcome to 1235 Waterside Way, a beautiful two-year-old, Tamarack St. James model, detached 2-storey home with 3250 sq ft above ground, 4+1 bedrooms and 4+1 bathrooms, overlooking the Great Cataraqui River. Enjoy the covered front porch during the warmer months, the perfect place to have your morning coffee. Once inside you will find fine finishes and designer details, with bright maple flooring throughout the majority of the home. The impeccably decorated main level features an open concept living room and dining room, a stunning gourmet kitchen with quartz countertops and backsplash, high-end appliances, a large centre island with breakfast bar, and walk-out to the backyard, a butler’s pantry, a large family room with a gas fireplace, an office, a 2-piece bathroom, and a mud room. The upper level offers a large primary bedroom with a spa-like 5-piece ensuite and a walk-in closet, a second primary-sized bedroom with 3-piece ensuite, a gleaming laundry room, 2 more spacious bedrooms and a large 5-piece main bathroom. The lower level features a recreation room with gas fireplace and wet bar, an exercise room that could be a guest bedroom and 4-piece bathroom. The backyard offers plenty of room to play and is ready for your landscaping or gardening ideas. Conveniently located on the east-end of Kingston, just a short walk to Riverview Shopping Centre and just a few minutes drive to CFB Kingston, RMC, and all of the amenities of historic downtown Kingston. (id:28880)
Royal LePage Proalliance Realty
154 Mcdonough Crescent
Amherstview, Ontario
This one's a beauty! Sitting on a vast corner lot with a fully fenced & landscaped yard, is this 'better than new' Amherstview bungalow! A modern open concept design provides ample living space on the main level- the large living room with rich hardwood, a vaulted ceiling and gas fireplace opens to the kitchen with center island w/ breakfast bar and the dining area with patio doors to the amazing yard space. Three bedrooms, the primary with an en-suite, and a second full bath are here on the main level. The lower level is huge- one of the best features of a bungalow design- with two additional bedrooms, a third full bath, an over sized family room, and the laundry room with plenty of storage or workshop space. New quality carpeting in the bedrooms and family room. Now back to the Outdoor space- where you'll love a sweet covered front porch, a poured concrete patio and gazebo in the rear yard, and a side fence that opens double wide if you needed access for any recreational toys! The double driveway and attached garage can be checked off of your 'wants' list too. This home is immaculate, finished top to bottom and should not be missed. Offering wonderful amenities, great schools and parks, a community centre and quick access to both the 401 and West end Kingston, you'll love this neighborhood almost as much as you'll love the home! (id:28880)
Royal LePage Proalliance Realty
71 Dalgleish Avenue
Kingston, Ontario
Solid family home on a corner lot in Greenwood Park looking for a new owner. This home boasts solid hardwood floors on the top two levels and a partially finished basement with a bathroom rough in to complete it. Open concept living spaces with southern exposure and a private backyard with ample shrubs and trees. The primary bedroom has a soaring cathedral ceiling and includes both a large ensuite and a walk in closet. Great location with trails, schools, rec centre, library, parks, on bus route, and all amenities nearby. 5 min drive from CFB/RMC, 401 and downtown Kingston. Flexible closing available. (id:28880)
RE/MAX Finest Realty Inc.
2000 Brewer Road
Sharbot Lake, Ontario
Once in a a lifetime opportunity to own a custom built home on clean and desirable Sharbot Lake that is beautifully positioned on the property so the views are completely unobstructed and the decks allow you to see the fish swimming in the water! Built to the highest standard in 2009 with ICF foundation and a clearstream waste water septic system. Upon entry the open concept design with hardwood floors and stone fireplace focal point are breathtaking. The designer chef's kitchen offers solid wood cabinetry with crown molding rope design, granite counter tops, built-in appliances and even an wine rack. Comfortable main floor master bedroom suite with lovely ensuite bathroom and handy laundry area. Watch the wildlife outside while enjoying a bubble bath in the deep soaker tub. There is also a 2pc bath on the main floor for your guests. The second level offers a large family room with a second fireplace and the most beautiful views, 2 more bedrooms and a 3rd bathroom. No carpet to be found as the home offers quality hardwood and tile flooring throughout. The lower level is full and offers development opportunity plus a workshop space and utility room. Outside, the tiered stone wall and walk way is lovely with flower beds and leads you to a detached multi-use 2 1/2 storey garage. The bottom part of the garage faces the water and is used as dry boathouse. The main level accessed from the driveway serves as a large double car garage and the unfinished top level could be easily finished for a guest bunkie or games room. With over 280 feet of shoreline, there is an abundance of privacy and the docking system is included. Appliances and many other features and extras are negotiable. Lovely home to entertain family and friends or very comfortable for you to enjoy the morning coffee and perhaps and afternoon glass of chardonay. Offering the lifestyle we all dream of. Ideally located just 10 mins outside of Sharbot Lake and HWY 7, 40 mins to Perth and 50 mins to Kingston. (id:28880)
Royal LePage Proalliance Realty
237b South Shore Road
Napanee, Ontario
Welcome to 237b South Shore Lane, a picturesque 2-bedroom cottage nestled on the serene shores of Hay Bay. Boasting 235 feet of pristine waterfront, this charming retreat offers the perfect blend of tranquility and recreation. Upon arrival, guests are greeted by a meticulously landscaped property, featuring stone steps leading to a tranquil pebble beach, ideal for lazy afternoons by the water's edge. The expansive waterfront deck, adorned with a brand new glass railing, ensures safety while providing uninterrupted panoramic views of the bay. Relaxation awaits on the covered porch, where breathtaking vistas of the surrounding natural beauty serve as the backdrop for memorable gatherings. A sprawling fire pit invites evenings spent under the stars, while a large play structure promises endless entertainment for families and guests. For the avid hobbyist or car enthusiast, a massive 35'x24' detached garage offers ample space for storage and projects. The property spans over 2 acres, providing plenty of room to roam and explore. Inside, the cottage exudes warmth and comfort, with freshly painted interiors and a thoughtfully designed layout. A spacious bathroom indulges with both a shower and jacuzzi tub, perfect for unwinding after a day of adventure. Convenience meets luxury with amenities such as ample parking, a 30 amp RV hookup, and insulation for year-round enjoyment. Nestled in a private setting with no cottage lanes to navigate, this idyllic retreat offers a peaceful escape from the hustle and bustle of everyday life. Located just a stone's throw away from Prince Edward County and Napanee, and conveniently positioned between Toronto, Ottawa, and Montreal, 237b South Shore Lane presents a rare opportunity to own a slice of waterfront paradise within easy reach of urban amenities. Whether seeking a weekend getaway or a year-round retreat, this enchanting property is sure to captivate discerning buyers seeking the ultimate in lakeside living. (id:28880)
RE/MAX Rise Executives
3289 County Road 6
Colebrook, Ontario
Embrace the essence of modern living in a natural setting. This renovated 3100 sq.ft. walk-out waterfront bungalow is set on 8 acres of land and features 450 feet of shoreline on the Napanee River. Contemporary finishes in the past few years include updated windows, furnace, A/C, heat pump, flooring, kitchens, bathrooms and so much more! Panoramic views from the open concept living space. Sliding doors off the kitchen and den to the deck with glass railings and a newly installed swim spa. Three bedrooms and 2 full bathrooms on the main floor. Attached 2 car garage with inside entrance to mudroom and convenient wood storage. Lower level features a recreation room with a woodstove and loads of storage options. Spacious 1 bedroom in-law suite with a full bathroom, laundry hookup, den and bright kitchen and living area. A private walkout with double garden doors to the grounds. Easily incorporated into the main house or can be completely self-contained. Rolling grounds with easy access to the river and the dock. A 1500 sq.ft., 2 floor barn with water and hydro and an additional ‘leanto’ for extra storage. Explore the nearby villages and walking trails. Located just 10 minutes north of the 401, this home offers the perfect blend of luxury and nature. (id:28880)
Royal LePage Proalliance Realty
31 Creighton Drive
Odessa, Ontario
Welcome to 31 Creighton Drive in Odessa, where luxury and comfort meet in this stunning 9-year-old bungalow. This spacious home boasts five bedrooms and three bathrooms, including a beautiful ensuite, offering ample space for a growing family or hosting guests. With almost 3,000 square feet of finished living space, there's room for everyone to spread out and relax. The full basement with a walkout adds even more potential for additional living space or storage. A standout feature of this home is the insulated sunroom added to the back, providing a cozy retreat to enjoy the beauty of the outdoors year-round. Situated on an oversized lot, there's plenty of room for outdoor activities and entertaining, making it the perfect place to create lasting memories with family and friends. Don't miss the opportunity to make 31 Creighton Drive your new home, where modern amenities, spacious living, and outdoor tranquillity come together in perfect harmony. Welcome to a life of luxury and comfort in Odessa. (id:28880)
Exp Realty



