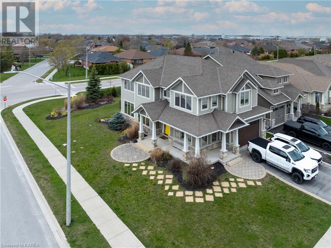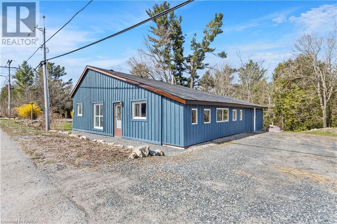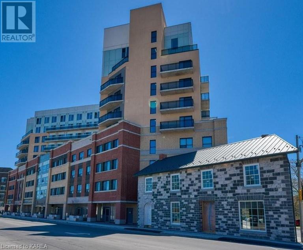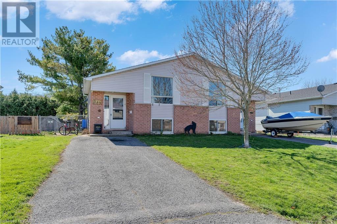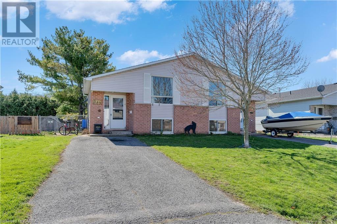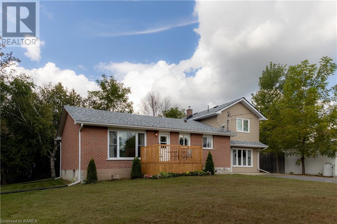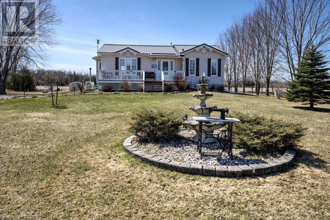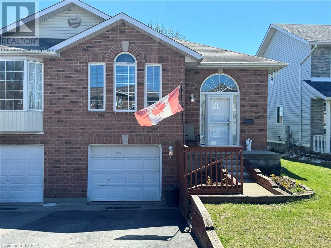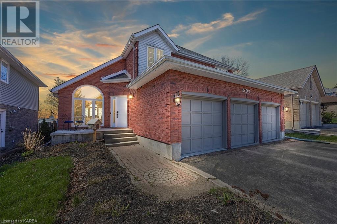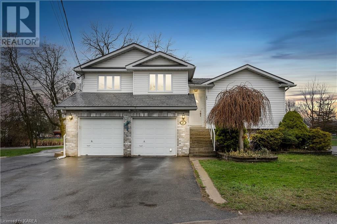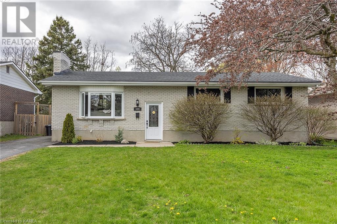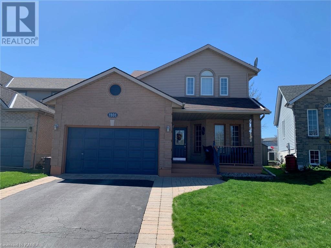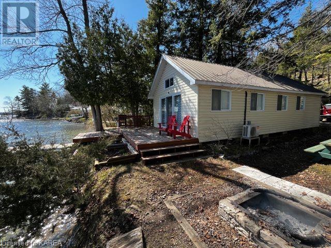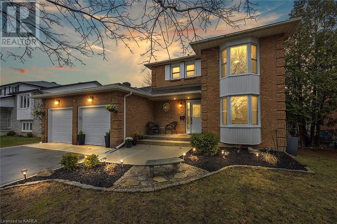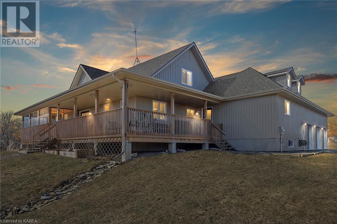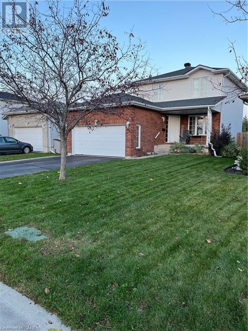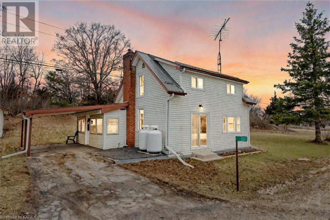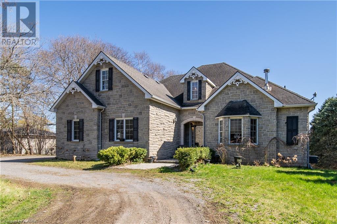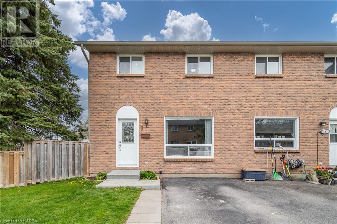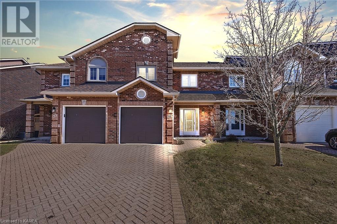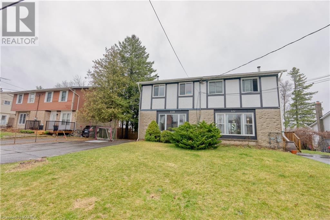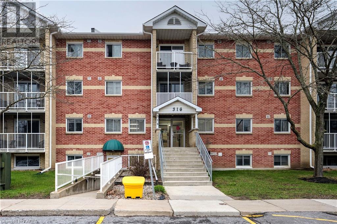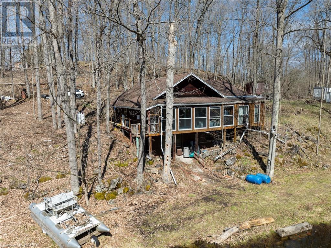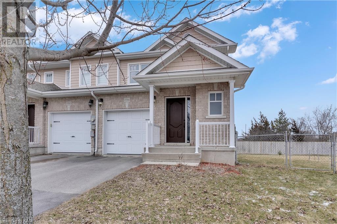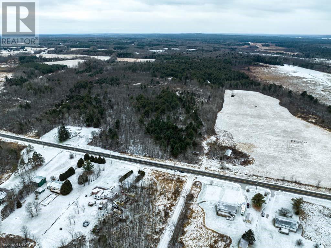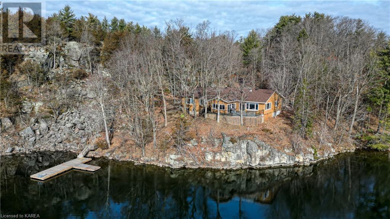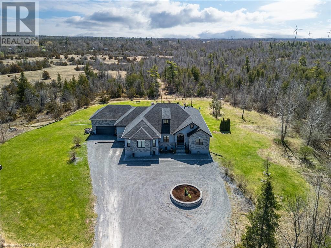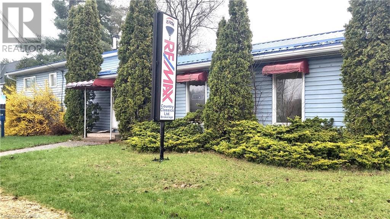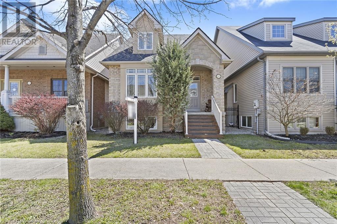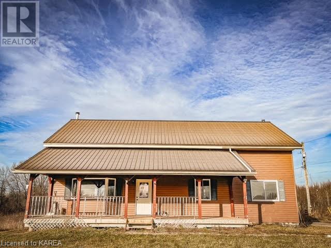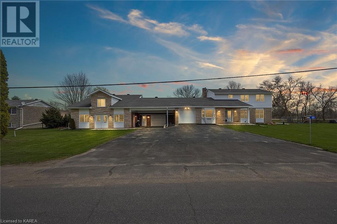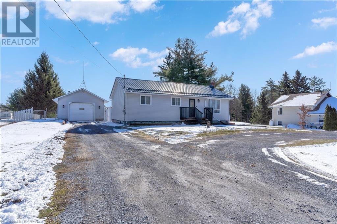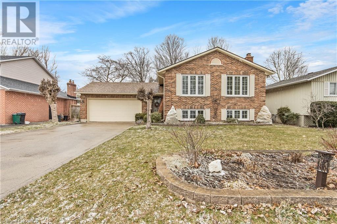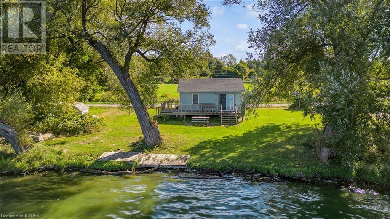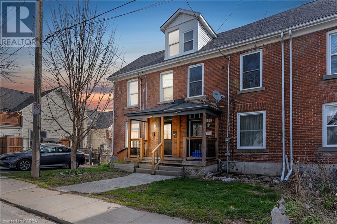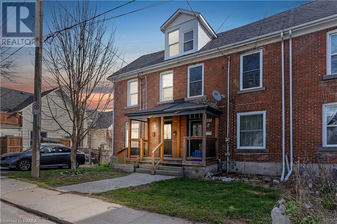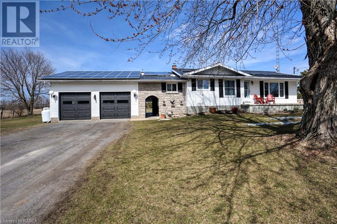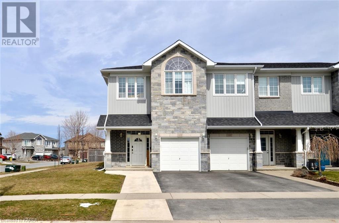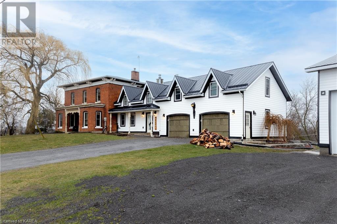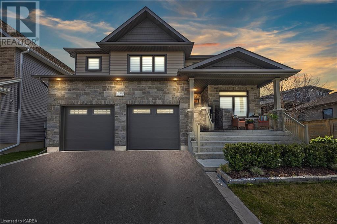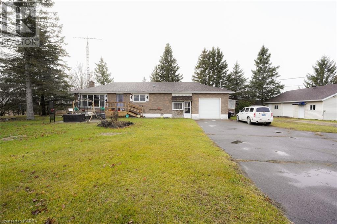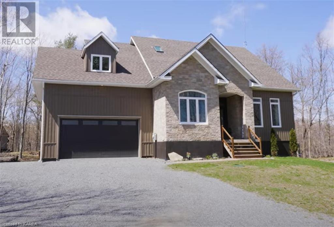64 Tessa Boulevard
Belleville, Ontario
Welcome to your new home at 64 Tessa Blvd, the crown jewel of the sought-after Mercedes Meadows Subdivision. This stunning Craftsman-style family home, built by Hilden, offers a perfect blend of modern comfort and traditional charm. Featuring 4 large bedrooms, 3 beautiful bathrooms, this home will not disappoint! As you step inside, you are greeted by a spacious foyer with high ceilings, leading you to the open concept main floor. The main floor features a large living room, perfect for entertaining guests or spending quality time with the family. The kitchen is a chef's dream, boasting stainless steel appliances, quartz countertops, ample cabinet space, and a convenient breakfast bar. The adjacent dining area offers a lovely view of the backyard through the sliding glass doors, which lead to a spacious deck, ideal for summer BBQs and outdoor dining. The living room features a cozy gas fireplace & Hawthorn built-in cabinets, adding warmth and character to the space. Upstairs, you will find 4 generously sized bedrooms, including a primary bedroom with a walk-in closet and a luxurious ensuite bathroom featuring a soaking tub, separate shower, and beautiful vanity. The basement provides an open canvas for additional living space, perfect for a home office, gym, or media room, along with plenty of storage space. 64 Tessa is ideally situated in a family-friendly neighborhood close to schools, parks, shopping, and amenities. Call for your private viewing today! (id:28880)
Century 21-Lanthorn Real Estate Ltd.
302 Avenue Road
Kingston, Ontario
Beautiful, 4 bedroom 3.5 Bathroom home nestled in Kingston's desirable mature neighbourhood of Strathcona Park. Welcoming from the street, this home offers great curb appeal with lush greenery, perennial gardens, and a large front porch. Inside, the main floor offers a great layout with plenty of room for entertaining and family gatherings as well as quiet & cozy spaces, if that is your preference. There is a spacious living room, formal dining room, a convenient 2 piece powder room, laundry, and the kitchen is bright and updated with in-floor heat and a view through the window of the incredible backyard. Follow the beautiful hardwood floors upstairs to the 4 bedrooms and 2 of the bathrooms including a spacious primary bedroom with updated ensuite featuring a glass shower and soaker tub. Downstairs is nicely finished with a rec room and 3-piece bathroom in addition to the cold room, storage room, & utility room. Attached garage and a long driveway provide plenty of space for parking. The backyard is large enough for the in-ground pool, an outdoor seating area under a gazebo and green space for playing! Situated in a central neighbourhood, this home offers easy access to schools, Kingston Centre shopping, parks and public transportation. Commuting is a breeze with quick access to both downtown and the 401 highway. This property is not just a house; it’s a lifestyle. Don’t miss the opportunity to make this excellently updated and conveniently located residence your forever home. (id:28880)
Royal LePage Proalliance Realty
3593 Flinton Rd Road
Flinton, Ontario
Check out this restored home located in Flinton with 220ft of Skootamatta River frontage, just 200 feet south the double waterfalls at Flinton Conservation Area. What a view from your kitchen window, sunroom, and workshop. This bungalow has been renovated with a metal roof over the kitchen, board and batten siding, insulation, ceramic floor tile in the front hall, back hall, bathroom floor and tub, some windows, new walk in closet/pantry, light fixtures and more, all as of 2023. Outside you’ll find has some beautiful perennial beds and with a lovely footpath to your own private riverside oasis and fire pit, with several seating areas to sit and enjoy your peaceful surroundings with that lovely river view. This cozy warm home has both a WETT certified wood stove, and a brand new heat pump furnace with secondary backup furnace, installed in 2024. the bathroom includes laundry with plenty of space. This could be the perfect family home or year-round get away; , your home away from home. Many amenities within short walking distance of this lovely riverside home! (id:28880)
Century 21 Champ Realty Limited
652 Princess Street Unit# 407
Kingston, Ontario
Attention Students...Fantastic investment opportunity for your Queen's University/ family member for next year? The modern look & feel of this centrally located condo including (owned) underground parking and storage locker is just what you are looking for! Designed for the young professional or student & conveniently located just minutes from Queen's Campus. Current tenant's lease is up in August 2024 but Vacant Possession can be negotiated prior with proper notice. This unit is efficiently laid out with galley kitchen, stainless appliances, large main bathroom with stackable in unit washer & dryer, bedroom nook, quaint living room with bright garden door leading to the scenic balcony. Just a short stroll to KGH, Lake Ontario waterfront, shopping, dining and nightlife in beautiful Downtown Kingston. The building affords you many other conveniences such as bike storage, large onsite Fitness Centre and bright central study/common room, rooftop terrace with BBQ & lounging space. This unit comes furnished with a double bed, nightstand, sofa, coffee table, media unit with built-in desk & chair, dining table and 2 chairs. Don't Forget the Owned underground Parking space as well as the owned storage locker on the 2nd level of the building. (id:28880)
RE/MAX Finest Realty Inc.
343-345 Forsyth Street
Gananoque, Ontario
Welcome to 343-345 Forsyth Street in beautiful Gananoque! This up and down duplex is the ideal property for an investor, or someone looking to supplement the payments with a second suite! This property consists of 2 units, separately metered, and with dedicated entrances and split rear yard. The main floor unit is 2 bedrooms, 1 bathroom, with living room, dining area, kitchen, in suite laundry, and back deck with access to the fenced yard. The basement is also a 2 bedroom, 1 bathroom unit with kitchen, living room, dining room, and in suite laundry. Both units have their own private driveways and fully fenced rear yards. Do not let this one pass you by! (id:28880)
Sutton Group-Masters Realty Inc Brokerage
343-345 Forsyth Street
Gananoque, Ontario
Welcome to 343-345 Forsyth Street in beautiful Gananoque! This up and down duplex is the ideal property for an investor, or someone looking to supplement the payments with a second suite! This property consists of 2 units, separately metered, and with dedicated entrances and split rear yard. The main floor unit is 2 bedrooms, 1 bathroom, with living room, dining area, kitchen, in suite laundry, and back deck with access to the fenced yard. The basement is also a 2 bedroom, 1 bathroom unit with kitchen, living room, dining room, and in suite laundry. Both units have their own private driveways and fully fenced rear yards. Do not let this one pass you by! (id:28880)
Sutton Group-Masters Realty Inc Brokerage
828 Cataraqui Woods Drive
Kingston, Ontario
Don’t miss this conveniently located, 3-bedroom side-split. There is plenty of space in this four-level split, which greets you with a sunny living and dining room just off the kitchen, which overlooks the large, fenced yard. Take a soak in the hot tub under the stars before cozying up in front of the wood burning fireplace in the family room. Upstairs are three spacious bedrooms and a full bath. The basement is unfinished with laundry facilities and a rough in for a future bathroom. If you’re looking for a family home in Kingston’s West End this may just be the one, with ample parking, a single garage and quick access to transit and the new Bayridge Drive Cycling route, you’ll find that it’s a breeze getting to all the West End amenities like the Invista Centre, Turner Library, Cataraqui Centre and walking trails. This home is also walking distance to schools and restaurants, all available for an August closing! (id:28880)
Royal LePage Proalliance Realty
5009 Highway 38
Harrowsmith, Ontario
Welcome to a truly unique property nestled just north of Kingston in the charming village of Harrowsmith. This exceptional offering presents a blend of versatility, comfort, and potential that's bound to captivate both homeowners and investors alike. As you step inside the main unit, you'll discover a well-designed living space that combines both style and functionality. The main floor features 2 inviting bedrooms and a full bath, ensuring convenience and privacy. The heart of the home is a stunning kitchen, tastefully appointed with modern finishes, and it seamlessly flows into the dining area, making it an ideal space for gatherings. The bright living room bathes in natural light, creating a warm and welcoming ambiance. Descend to the lower level, where you'll find a generous recreation room, perfect for entertaining, unwinding, or creating a home theater. Two additional bedrooms provide ample space for family members or guests, making this home exceptionally accommodating. A standout feature of this property is the 2-bedroom, 1-bath suite, which is tastefully decorated throughout. Whether you choose to rent it out for extra income or use it for extended family, this suite adds both value and flexibility to the property. Welcome to a truly unique property nestled just north of Kingston in the charming village of Harrowsmith. (id:28880)
Exp Realty
312 Short Point Rd Road
Lyndhurst, Ontario
Absolutely stunning, panoramic view over Lower Beverley Lake and your own private dock on Township property just across road. Don't miss this opportunity to own this piece of paradise. This extremely well maintained home has a 14 Kw Generac Generator that will keep you warm and lights on within seconds of a power outage, plus a detached garage, an Amish shed for workshop, gardens +++. Relax to enjoy the view of lake on the large front deck or under the gazebo on rear deck and patio. When you step inside this open concept home you are welcomed with lots of natural light. The Kitchen has a large center island over-looking a spacious living room and dining room and those amazing views of the water. The house has 2 full baths, one each level and features 2 bedrooms on main level and one generous bedroom on lower level, along with spacious family room, free standing propane fireplace, central air, lots of storage and an extra outdoor entrance to basement. A few hundred feet down the road is Kendrick's Park which offers a playground, amazing sand beach and picnic area. Lower Beverley Lake offers great fishing, free boat launches; you can also boat to 2 villages for an ice cream, bottle of wine or other supplies. With year round paved road to property and garbage and recycling pickup. Kingston, Brockville, Gananoque, Smith Falls are all only about 30 minutes away. (id:28880)
Bickerton Brokers Real Estate Limited
616 Tanner Drive
Kingston, Ontario
This 3+1 bedroom 2 full bathroom semi-detached home is ideally located close to all amenities. The main floor features 3 bedrooms, full bath, kitchen and dining/living area. On the lower level you will find a massive 4th bedroom with full ensuite as well as laundry/utility room. In addition, inside access to the garage and a bonus seperate access to the massive fenced in backyard allow for private in-law suite potential. (id:28880)
Century 21 Heritage Group Ltd.
507 Forest Hill Drive E
Kingston, Ontario
Are you a discerning homeowner who enjoys the finer things in life? 507 Forest Hill Dr. E., has every comfort and luxury on your list. Before you even enter the doors you will notice, this elegant home sitting at the bottom of a quiet cul-de-sac, the 3 car garage, underground irrigation system (okay you may not notice it but it is there), the in-ground pool, deck and still room in the yard for your pets or children to play. Stepping inside the grand foyer you will be greeted by the warmth yet awe of its grandeur. Cathedral ceilings in the living room and dining room and a stunning feature wall speak elegance and comfort at the same time. Be prepared to be captivated by the fully renovated custom kitchen just 5 years ago. Just imagine the entertaining you could do and the family meals and memories that will be made in this luxury space. Carrying on the main floor you will also find a cozy family room with a fireplace, a bonus bedroom and a 3 piece bathroom that includes a shower. If you are a multi-generational family, this is the perfect space. Upstairs there are 4 bedrooms, and a primary ensuite with heated floors and an oversized 3 head shower. In the fully finished basement there is even more space for recreation & entertaining and another oversized bedroom, that could easily be a workout or large hobby room. All of this situated in one of the best west end Kingston neighbourhoods. Book your private viewing today and step in to the epitome of luxury living! (id:28880)
RE/MAX Finest Realty Inc.
553 Quail Court
Kingston, Ontario
This bright and spacious end unit townhome has been lovingly maintained by the longtime owner, who is now downsizing and offers an abundance of extras to stay. The main floor has a lovely flow with a formal dining room open to both kitchen with eating area and large living room, all windows have california shutters. Handy 2pc bathroom and access to the garage also on the main level. A rounded staircase leads to a family room with a gas fireplace and huge front window. Making your way to the 2nd level, you'll find the primary bedroom with an ensuite bath & walk-in closet, 2 more bedrooms and a second full bath. The basement level houses the laundry area, a rough-in for a 4th bathroom and rec room sized finishable space. Out back, a large rear deck with a gazebo, shed and garden swing are all housed in the privacy fenced yard. The garage holds the car and still offers storage. The property includes all the appliances, 2 TV's and mounts, BBQ, patio furniture and more. A wonderful property for you to call home! (id:28880)
Royal LePage Proalliance Realty
21 Mill Street
Odessa, Ontario
Welcome home to 21 Mill Street, nestled alongside 170 ft of Mill Creek in Odessa this peaceful location just a 10 minute drive to Kingston won’t disappoint. On the main level you'll find a large living space that opens up to a beautiful kitchen with granite counters and plenty of cupboards. Off this space you'll find the separate dining area with patio doors leading you out to an elevated deck overlooking the meandering stream and manicured yard. Head upstairs to find the primary bedroom with ensuite, 2 additional bedrooms and a 4 piece bath with in floor heating. On the lower level you'll find another living space with a cozy gas fireplace and patio doors leading you out to a screened in porch. Head down a few steps to find another living space with gas fireplace, a laundry/ storage area, a tucked away half bath and den perfect for that home office, spare bed or additional storage space. Topping off this great spot is a 2 vehicle garage with inside access, a maintenance free metal roof, storage shed, raised garden beds and plenty of parking. This home offers the perfect combination of generous living space, multiple outdoor living areas, and convenience of highway access and amenities. (id:28880)
RE/MAX Finest Realty Inc.
599 Watford Place
Kingston, Ontario
Absolutely stunning all brick bungalow located in a desirable west end cul-de-sac location and shows like a dream! Upon entry, you will love bright warm feeling this home greets you with with an open concept living room/dining room with a fireplace focal point. The kitchen is gorgeous and recently updated (2020) with quartz counter tops, marble backsplash and porcelain floors with stainless appliances that are included. Down the hallway your will find 3 tasteful bedrooms and the main bathroom. The fully finished lower level is just as warm and inviting. The large rec room offers an eye-catching blue accent wall. There is another full bathroom and a 4th bedroom that is quite large with a walk in storage closet. A separate laundry/utility room, under the stairs storage, and a cozy nook off the rec room finish off the lower level. The rear yard is fully fenced with trees/privacy and an on grade patio area for summer enjoyment. Nothing to do but enjoy as the list of updates is long. Updated shingles, windows, gas furnace, central air plus beautiful light fixtures and window dressings are just a few of the offerings with this place to call home! (id:28880)
Royal LePage Proalliance Realty
1101 Regatta Court
Kingston, Ontario
Looking for taste? This one's mint! Backing directly onto expansive Westpark, with trees, privacy and a beautiful western exposure, this 2 storey home is being offered by the original owners. Arrive in the cul-de-sac location, park in the double wide pave drive and notice the spacious front porch before entering. A uniquely designed living room/dining room combination leads you to a bright large kitchen eating area with a 3 panel patio door wall of windows convenient to the rear deck. Spacious kitchen working space with loads of counter space, even more cupboards, pantry and stainless steel appliances (included). Main floor laundry, 2pc bathroom and access to the 2 car garage are also on the main level. There are 3 comfortable bedrooms upstairs with 2 full bathrooms (spacious master bedroom offers a 4pc ensuite). The finished lower is where you'll enjoy a cozy rec room, a 3pc bathroom along with the workshop, cold cellar and utility. Privacy fenced rear yard with large entertaining deck; you have room for fun and direct access to the park. Beautifully landscaped and pride of ownership is evident inside and out. Conveniently located west end property with the yard, privacy, park enjoyment you have been looking for. (id:28880)
Royal LePage Proalliance Realty
872 North Shore Lane
Leeds, Ontario
Lovely three season cottage that could become four season. This beauty has been fully renovated, spray foamed under the cottage and in the ceiling. The walls are fully insulated. The property has a large storage shed / garage plus 3 other parking spaces. There are two bedrooms plus a loft. Updated everything!! Flooring insulation, electrical, heat pump for AC heat, firepit, landscaping, huge dock. Level waterfront access. Nice entry area to water. Cottage is turnkey. Even the wall mounted TV is included! Grippin Lake offers great fishing large & small mouth bass, pickeral, and pike. Depths in the lake of up to 52 feet. Don't miss out on this one. (id:28880)
RE/MAX Finest Realty Inc.
31 Chartwell Crescent
Kingston, Ontario
Located a short 5 minutes drive to CFB Kingston, RMC and downtown you’ll find this lovingly refreshed 3 bedroom (plus den), 2.5 bath home backing onto green space. The main level features a well equipped kitchen with granite countertops, plenty of cupboard space and a wine fridge, a separate dining area, a half bath and a comfortable living room with a gas fireplace framed with built in shelving. Head upstairs to find the primary bedroom with ensuite, 2 additional bedrooms and a 4 piece bath. The lower level features 3 separate living spaces, perfect for that home gym, a rec room and additional space to put the spare bed or home office. Topping off this great buy is a beautifully landscaped yard showcasing separate entertaining areas with no rear neighbours, an oversized 2 vehicle garage with inside access and a double wide driveway. (id:28880)
RE/MAX Finest Realty Inc.
5382 Longswamp Road
South Frontenac, Ontario
Located in beautiful South Frontenac, this home offers a range of features suitable for a growing family and/or professionals looking to have their living and workspace at home. You will be welcomed by the charming front porch with one-half of it screened, which sets the stage for outdoor living. Large foyer, formal dining opening to open concept kitchen, cozy breakfast room with patio door out to a fully fenced area. Magnificent living room with vaulted ceilings with pellet stone and patio doors. Primary bedroom with ensuite and walk-in closet on the main floor in addition to the second bedroom, walk-in closet Juliet bathroom accommodates main-floor living. Two additional large bedrooms with a main bath on the second floor overlooking the family room. The mud room off the kitchen boasts an oversized pantry, laundry area, and inside entry to the three-car garage. The basement is equipped with a rough-in for a bathroom and an open canvas that awaits your touch. Attractive groomed lot waiting for spring to awaken its beauty. (id:28880)
Sutton Group-Masters Realty Inc Brokerage
386 Cooke Crescent
Kingston, Ontario
Welcome to this beautifully appointed 3+1 Bedroom 2-Storey home which boasts hardwood floors, an abundance of natural light, a fully finished basement and 3.5 bathrooms. This home sits perched on a generous 42 foot lot with no rear neighbors. The lovely curb appeal with red brick, two-car garage and front porch is your first clue that this home is going to be something special. The living room is open to the dining room which in turn is open to a spacious refinished kitchen with patio doors out to a sizable fully fenced backyard with plenty of room to relax or garden as you see fit. Upstairs you will find 3 generous sized bedrooms with the primary having it's very own ensuite. The basement is fully finished with a 4th bedroom, full bathroom and recreation room. Many recent upgrades include; Hot Water Tank (2022), Furnace (2021), Rear Fence (2020), A/C (2018), Shingles (2017). The kitchen and bathrooms have also see some thoughtful upgrades over the years. Centrally located and close to parks and amenities, you will want to come have a look! (id:28880)
Sutton Group-Masters Realty Inc Brokerage
333 Burridge Road
Godfrey, Ontario
Welcome to the serene Hamlet of Burridge, located about 10 minutes from Westport, 40 to Perth and 45 to Kingston. This wonderful home has many upgrades including a new furnace, new breaker panel, new plumbing, new windows in the living space, a new steel roof on much of the home and a newly owned water heater and upgraded wiring all in 2023. The spray foam on the basement walls will help to keep your home warm in the winter and the GenLink hook-up will help keep you connected when the electricity goes off. This tidy home is perfect for the first-time buyer or small family looking to live a quiet, rural life. Burridge Lake is 5 minutes down the road as well and Canoe Lake, Wolf and Rideau Lakes are all within 20 minutes, so if fishing is your thing this is the place for you. There is a cistern in the basement which is fed by the downspouts, the water can be used to wash your car or water the grass or gardens. Speaking of a garden, there is a perfect elevated spot, on this almost half-acre lot, for a garden and a gazebo for relaxing and enjoying a panoramic view of the surrounding valley. The 3 season-enclosed porch is perfect for getting outside when the day isn't so perfect, or sitting and watching a thunderstorm roll across the valley, and listening to the rain pelt the steel roof. There is a detached garage as well as a shed to store all your tools and toys in. Peace-and-quiet family life in a safe, family-oriented community, is how life should be, your new home awaits you. (id:28880)
Exp Realty
9536 County 2 Road W
Greater Napanee, Ontario
Welcome to your dream waterfront oasis nestled on the serene Bay of Quinte. This stunning 6-bedroom plus den, 5-bathroom home offers unparalleled luxury and comfort, perfect for those seeking tranquility and sophistication. A chef's dream kitchen that features Heartland appliances, granite countertops, and custom cabinetry, makes meal preparation a delight. This beautiful home has a fully equipped 3 bedroom suite with kitchen located in the walkout basement that provides privacy and independence for guests or extended family members. The spacious attached garage offers convenient parking and storage space. Relax and enjoy the stone patio and hot tub while watching the swans on the bay. This prime waterfront location on the picturesque Bay of Quinte offers up some of the best Walleye and Bass fishing around! Close to all amenities and only a 20 minute drive to Prince Edward County where you will find many wineries, restaurants and beautiful beaches. (id:28880)
Exit Realty Acceleration Real Estate
3 Rosemund Crescent Unit# 73
Kingston, Ontario
Looking for a turn-key home in the heart of Kingston? Look no further than 3 Rosemund Crescent, an end-unit townhome located in desirable Strathcona Park. This inviting property offers 1,138 sq/ft of living space, blending comfort with convenience. Enter into a bright and spacious living room that boasts an abundance of natural light, making it a perfect space for both relaxing and entertaining. The updated eat-in kitchen features stylish maple cabinets, plenty of storage, and a new stove (2021), all designed to enhance your cooking experience. The main level also includes a practical half-bath and provides access to a fenced backyard with a barbecue-ready deck. Upstairs, you will find three well-proportioned bedrooms, including a 12’ x 10’ primary bedroom, complemented by a renovated main bathroom with a new tub and tasteful tiled surround. The mostly unfinished lower level provides a flexible space for future customization, already equipped with a den/office setup and ample room to add a workshop or recreational area. Additional amenities include a brand-new washer and dryer, a central vacuum system, an owned water heater (2018), ample driveway parking, and guest parking availability. The affordable condo fees cover exterior maintenance and water/sewer utilities. With its proximity to a variety of amenities, parks, schools, and immediate access to Kingston Transit, this home stands out as an ideal choice for convenient living. Don’t miss the chance to make 3 Rosemund Crescent your new home—schedule a viewing today! (id:28880)
RE/MAX Rise Executives
1098 King Street W Unit# 29
Kingston, Ontario
Sitting on the shores of Lake Ontario, this executive townhome condo in Commodore's Cove is a pleasure to show. The main floor is bright and inviting with sliding doors that lead to a lovely deck and walking trails along the waters edge. The upper level features 3 spacious bedrooms which includes a well appointed primary with vaulted ceilings, gas fireplace, walk in closet and ensuite. The lower level is finished with a rec room and a convenient 2 piece bathroom. Being close to Lake Ontario Park, golf courses, shopping and downtown, makes this the perfect place to call home. (id:28880)
Royal LePage Proalliance Realty
119 Purdy Road
Bath, Ontario
Welcome to 119 Purdy Road, your charming oasis nestled in lovely Bath. This inviting 3-bedroom, 1.5-bathroom 2-storey semi-detached home offers a perfect blend of comfort, and convenience. Upon arrival, you'll be greeted by the allure of a deep 102-foot lot, fully fenced to provide privacy and security. Step onto the new deck, where you can savor your morning coffee or entertain guests amidst the tranquility of your backyard retreat. A new shed offers ample storage space for outdoor essentials, keeping your living areas clutter-free. Inside, you'll find a meticulously maintained interior boasting modern updates throughout. Stay cozy in the winter months with the updated furnace, while enjoying the cool comfort of central air conditioning in the summer. Rest easy knowing the roof has been recently updated, providing peace of mind for years to come. Located just minutes from the vibrant town of Bath, you'll enjoy easy access to amenities, dining, and shopping. Golf enthusiasts will appreciate the proximity to the esteemed Loyalist Golf and Country Club, while craft beer aficionados can indulge in tastings at the nearby MacKinnon Brothers Brewery. With a close commute to Kingston, Amherstview, and Napanee, this home offers the perfect balance of rural charm and urban convenience. Spend weekends exploring the shores of Lake Ontario, just moments away, or take a scenic drive to Prince Edward County's renowned wineries, breweries, and the iconic Sandbanks Provincial Park. Don't miss your opportunity to make 119 Purdy Road your new address. (id:28880)
RE/MAX Rise Executives
316 Kingsdale Avenue Unit# 301
Kingston, Ontario
Neat, sweet & complete! Welcome to the Savannah Condominium Complex! This bright & airy 2 bedroom condo is move in ready with all new flooring, freshly painted, new light fixtures, new stove, wall unit a/c installed in 2019 & it's in a great central location walking distance to parks, conservation, shopping, etc. Perfect for a young professional, first time buyer, investor or retirees! (id:28880)
Hometown Realty Kingston Corp.
25 Cedar Lane
Westport, Ontario
Great opportunity to own a property on Devil Lake! This property is located in Buce Bay and has approximately 4 acres of land as well as a home, cottage and garage/workshop. The property has water-frontage along a narrow bay and follows to the main portion of the lake. The home is basic with 3 bedrooms and 1 bathroom and has a full unfinished basement with a walkout entrance. The garage/workshop is located at the end of the driveway and beyond this is the older cottage. The buildings are in need of work and being sold ‘as is’ but offer great potential! Devil Lake is a deep, clean lake with Frontenac Provincial Park bordering the western shore of the lake. Ideally located just 20 minutes southwest of the Village of Westport, 1 hour north of Kingston or 1.5 hours southwest of Ottawa. (id:28880)
Royal LePage Proalliance Realty
1594 Crimson Crescent
Kingston, Ontario
This end-unit townhome is the perfect place to begin a new adventure in Kingston’s Woodhaven neighbourhood. What sets this home apart are the south facing windows from the living room paired with those on the western wall, flooding the main floor with light! And what do we see from those windows, you may ask? One of the largest yards on Crimson Crescent, by far; the pie shaped lot must be seen to be believed – there is plenty of room to create the backyard of your dreams! Upstairs we have three bedrooms as well as laundry and two full bathrooms. Although there is a powder room on the main floor, we also find a rough in for a future bathroom in the unfinished lower level, with its large windows! This house is complete with a single car garage with inside entry and all appliances included. Move in this June! (id:28880)
Royal LePage Proalliance Realty
00 County Road 5
Mallorytown, Ontario
Great location very close to Graham Lake Fishing/Swimming and Boat Launch on Dam Road. Near Triangle Ski Club for cross country skiing and biking. 10 Acre Lot Level, nicely treed lot for great privacy and loads of building sites, Driveway Approval from the municipality. Come and explore the possibilities of this excellent located lot. (id:28880)
Bickerton Brokers Real Estate Limited
105 Taber Hill Lane
Rideau Lakes, Ontario
Your dream waterfront home on 15+ acres of pure serenity! The property features a year-round 4 bedroom, 2 bath bungalow, a separate 3 season cottage, and trails to your own high rock lookout – all surrounded by mature trees, rock cliffs, and incredible views of Whitefish Lake. With no visible neighbours, privacy is yours. The waterfront includes an extra-wide dock for stability and has deep waters with approx. 6 feet at the end – perfect for swimming and dockage. Enjoy sandy bottom access on the opposite side, providing a gradual entry to the lake. A unique highlight is the high rock lookout, offering panoramic views of Whitefish Lake, believed to be the second highest point to Rock Dunder. Enjoy the 3 season sunroom overlooking the lake or unwind on the wide wrap-around deck. Inside, the open concept kitchen and living area and separate dining room provide views of the lake. The kitchen features custom-built solid maple kitchen and eating area buffet and a five-burner propane cooktop in the oversized island. Additional features include a basement walk-out with sliding doors, high-speed internet, and on-demand tankless hot water for your convenience. The property also features a storage building and a carport. But that's not all – the property includes a charming post and 8” beam 3 season cottage with clear western cedar and rare western redwood on the walls. The cottage is complete with 2 bedrooms, a loft, full kitchen, and 3pc bathroom and has been fully rented each summer since 2017. (id:28880)
Royal LePage Proalliance Realty
774 Lucas Road
Odessa, Ontario
Explore this stunning 2847 sq ft custom-built home situated on 6 acres amid a tranquil wooded rural backdrop. Upon entry, be captivated by the expansive great room featuring a fireplace, high ceilings complemented by a chandelier that commands attention! The main level has a formal dining room and boasts a spacious kitchen with granite countertops, walk-in pantry, and separate oversized full freezer and full fridge units. Luxuriate in the primary suite, boasting a generous lavish walk-in closet and 3-pce ensuite with separate toilet and bath facilities. Additionally, the main floor encompasses three bedrooms, a 4-pc bath, 3pc bath with heated floors and main level laundry. Descend to the lower level to discover a remarkable recreational space, complete with a pool table and a built-in coffee bar. Enjoy movie nights in the 3 tiered media room equipped with projector. Further rooms offer amenities including a fully functional office, a 3-pce bath with sauna, two bedrooms, and an unfinished storage room all completed with rich laminate flooring throughout. The lower level offers versatility and a possible multigenerational family. The backyard oasis features a heated saltwater pool with an automated cover and bbq hookup, perfect for summer gatherings. Exterior highlights include an attached double-car garage with loft space and a single attached garage accessible from the interior both with remote automated doors and interlocking brick. The property showcases pride of ownership from it's sole owner. Offering elegance and superior comfort, this property transcends mere residence; it offers a lifestyle awaiting your arrival. Don’t miss out on this exceptional executive property. Accessibility features include a stair lift from the main to lower floor and a wheelchair-accessible concrete ramp with steel railing to the swimming pool. This home is conveniently located just 20 minutes from Kingston with easy access to the 401. Call for your private tour today! (id:28880)
RE/MAX Finest Realty Inc.
12245 Highway 41
Northbrook, Ontario
This is an excellent location if you're hankering to make a modest investment in small town Eastern Ontario! Featured is an older 2,400+ sq.' vinyl sided 1 1/2 storey building including a main floor commercial space with reception area, office, storage room, 2 pce bath and part basement. Also featured are three tenanted apartments: main floor - small 1 bed, 3 pce bath; basement - small 1 bed, 3 pce bath; 2nd floor - spacious 1 bed, 4-pce bath. Improvements over the years include steel roof, propane furnace and condenser & more. The older septic is functional (pumped in 2023), 200-amp service, dug well. With a commercial/ residential zoning, you might like to change the use of the property, create another apartment or business, though buyers must do their due diligence to confirm land use with the Township of Addington Highlands. Surrounded by a nice stretch of lawn and fringed with trees, it's a pleasant spot to stop and stay for the next 20 years in beautiful Land O'Lakes! (id:28880)
RE/MAX Country Classics Ltd.
1177 Crossfield Avenue
Kingston, Ontario
Four bedrooms, three and half bathrooms bungalow style home, with an attached two car garage and parking for a third. Minimum maintenance home with a private laneway in the rear (no need to shovel a driveway). Main floor living. Two bedrooms on the main floor, one with an ensuite bath and walk in closet; open concept great room area, with a gas fireplace/ granite countertop and upgraded cabinetry in the kitchen. All stainless-steel appliances included main floor laundry with entry to a double car garage. Second floor bedroom with ensuite bath with front dormer. Patio door to a deck and private hot tub area with a fully fenced private backyard. Gate access to third parking spot. Professionally finished lower level with rec room, fourth bedroom or office with a walk through to a large three-piece bathroom. Newly owned hot water (on demand) tank (2021), new washer dryer (2022) and roof re-shingled (2021). Close to all the west end amenities in a sought-after neighbourhood. (id:28880)
Royal LePage Proalliance Realty
5230 Pettem Road
Mallorytown, Ontario
Rare find. 243 acre hobby farm at the end of a quiet road. Peace and tranquility await on this multi-acre farm with 7 bedrooms and 2 full baths and of course a south facing front porch for your rocking chair. Up to 60 acres tillable, and a large barn 1500 sf plus loft built in 2002. Warm yourself by the woodstove in the kitchen. Forced air propane furnace and newer HWT, air exchanger, and Culligan water softener, 200 amp breakers. Large partly finished basement. Let your imagination wander, plenty of woods, fields, pasture, some lower lands too, wildlife and birds at your doorstep. Zoning allows for many uses, business, animal or farm related. 20 minutes to Brockville, 45 minutes to Kingston. 15 minutes to St. Lawrence River, and 20 minutes to the bridge to the USA. Just a great place to live. (id:28880)
RE/MAX Finest Realty Inc.
101 Main Street
Seeleys Bay, Ontario
If you're in search of a recently renovated home with ample room for extended family, look no further. Nestled in the charming village of Seeleys Bay, just a short 20-minute drive from Kingston, and within walking distance to marinas, trails, parks, boat launch, and docking on the Rideau Canal, this bright and inviting 5-bedroom, 3-bathroom residence with two attached garages is bound to capture your attention. Step inside the main home to discover a seamlessly flowing layout, beginning with a spacious eat-in kitchen and separate dining area. Cozy up by the wood fireplace insert in the generously sized living room, which boasts patio doors leading to a delightful sunroom and large backyard. The attached area presents an exciting opportunity, featuring a spacious two-storey insulated and drywalled addition presently serving as storage, along with a loft offering potential for extra living space or customization to meet your requirements, or potential for added income. Extensive updates have been made throughout, including newer windows, plumbing, updated upstairs bathroom, a newer kitchen, front entryway, eavestroughs, blown-in insulation, fresh paint, hardwood throughout, rigid insulation and siding on the exterior, as well as new interior doors and trim. The basement, accessible via separate exterior and interior entrances, offers ample space and awaits your personal touch for design. (id:28880)
RE/MAX Finest Realty Inc.
352 Ginger Street
Napanee, Ontario
Located in the picturesque town of Napanee, this TURNKEY Semi-Detached, 3-Year-old Selkirk Home Features 3 Spacious bedrooms each with their own Walk-In Closets, 2.5 Bathrooms including a Primary Ensuite bath complete with his and her sinks. Step through the main foyer and experience the grandeur of the property's spacious 9-foot ceilings and into the OPEN CONCEPT Kitchen, Living and Dining Area complete with Stainless Steel appliances and a walk-in pantry. The main floor also provides access to the Main Floor Laundry room, access to the property's Deep and attached single car garage, and to the rear yard deck for you to enjoy your fully fenced backyard. The lower level of the property features a large, unfinished basement for You to make your own and a rough in for another bathroom should you so desire. All of this on a family friendly street and with all of Napanee's Downtown Amenities just 5 minutes away. This Property is Turnkey and Ready to Go! (id:28880)
Royal LePage Proalliance Realty
5312 Road 38
Harrowsmith, Ontario
Welcome to your spacious oasis offering comfort, versatility, and serene views. This captivating single-family home with an in-law suite is the perfect blend of functionality and charm, boasting bright interiors, ample outdoor space, and a detached insulated 1.5 Car Garage (29ft x17 ft). This home features a total of 3+1 bedrooms and 2 full baths. The in-law suite offers a private retreat with its own kitchen, bedroom, and bathroom, ideal for extended family. Natural light floods the spacious living areas, creating an inviting atmosphere throughout the home. Step outside to your private back yard patio, perfect for outdoor dining, relaxation, and entertaining. The fully fenced yard provides privacy and security, making it an ideal setting for children and pets to play. The property includes a detached 1.5-car insulated garage that offers additional storage space and shelter for vehicles or workshop activities. The circular driveway provides easy access and ample parking. Situated on a spacious lot overlooking fields and trees, this home offers a peaceful retreat from the hustle and bustle of city life. Enjoy the sights and sounds of nature from the comfort of your own backyard. Updates include Basement spray foam insulation, Furnace & Hot Water Tank (2020), metal roof (2024), and more. Please ask for the Additional Information Package. (id:28880)
RE/MAX Finest Realty Inc.
1064 Bauder Crescent
Kingston, Ontario
Quality built by Garafolo, all brick 3 bedroom 2 bathroom bungalow in the sought-after Lancaster School District. Mature setting, private rear yard on an oversized 60-foot lot. Features include a custom-built kitchen with quartz countertops and a newer bath featuring a granite countertop with a double sink, as well as 2 by 6 exterior walls and a 200 amp electrical panel. Other updates include windows and doors, hardwood floors and solid wood stairs, coved ceilings, built-in custom cabinetry in the living room and dining room, a 97% efficient 3-stage gas furnace and an owned on-demand hot water tank. Additional features include a spectacular bright lower level with 2 beautifully finished rec rooms, the larger boasting a gas fireplace and wet bar. As well as, a recently updated 3-piece bath with a custom walk-in shower. There is a cedar-lined closet for lots of additional storage space. The exterior offers a double concrete drive with parking for up to 6 vehicles, an insulated double car garage, a private rear yard with 2 sheds, a large hardtop gazebo, an interlocking patio and walkway, a large botanical garden, as well as a 6 person hot tub. (id:28880)
RE/MAX Finest Realty Inc.
788 River Styx Lane
Kingston, Ontario
A cozy cottage on the Rideau! Welcome to the River Styx Cottages Association. 788 River Styx Lane is a simple cottage with stunning westerly view across the peaceful Rideau Canal. Close to Kingston and the 1000 Islands this seasonal cottage sits near the waters edge and has a kitchen, living space and two bedrooms. Composting toilet and outdoor shower complete this little package, but opportunity awaits...just across the road the lot expands and is bursting with potential for someone to construct their year round dream home! Keep the basic cottage for your summer and weekend getaways or redevelop as you see fit...the option is yours with this unique property. Buyer must do their own due diligence regarding re-development potential with the City of Kingston - it is likely that a planning application or minor variance will be required. This property is part of a Land Co-Op and the Buyer will be purchasing the residence and membership in the River Styx Cottages Associations, which grants use of this property to the Buyer. No renting of the cottage or Air BNB's are permitted. (id:28880)
RE/MAX Finest Realty Inc.
497 Barrie Street
Kingston, Ontario
Steps to Skelton Park, this end unit townhome is a legal duplex featuring a 1-bedroom main floor studio with ample natural light, an eat-in kitchen with garden door to private deck, renovated 4-piece bathroom and in-suite laundry. The walk-out lower level features a recreation room that could be used as a primary suite. The second floor is a 2-storey loft apartment with open concept living space and a fantastic kitchen, full bathroom and in-suite laundry. Living room could be converted to a second bedroom. Staircase to primary bedroom loft. Main floor vacant as of May 2024 and the second floor is month-to-month. Separately metered, this property also offers 3 parking spots, a front covered porch and is a convenient walk to all downtown shops and restaurants. (id:28880)
Royal LePage Proalliance Realty
497 Barrie Street
Kingston, Ontario
Steps to Skelton Park, this end unit townhome is a legal duplex featuring a 1-bedroom main floor studio with ample natural light, an eat-in kitchen with garden door to private deck, renovated 4-piece bathroom and in-suite laundry. The walk-out lower level features a recreation room that could be used as a primary suite. The second floor is a 2-storey loft apartment with open concept living space and a fantastic kitchen, full bathroom and in-suite laundry. Living room could be converted to a second bedroom. Staircase to primary bedroom loft. Main floor vacant as of May 2024 and the second floor is month-to-month. Separately metered, this property also offers 3 parking spots, a front covered porch and is a convenient walk to all downtown shops and restaurants. (id:28880)
Royal LePage Proalliance Realty
102 Wright Place
Greater Napanee, Ontario
Welcome to the exquisite waterfront lifestyle of Sandhurst Shores. This delightful 3+1 bedroom, 2 full bathroom home welcomes you with a fresh coat of paint, impeccable condition, and a host of recent upgrades that redefine living. The heart of this home is its gorgeous kitchen, a culinary haven boasting all the upgraded conveniences. Imagine preparing meals surrounded by stylish finishes, creating a space where cooking becomes a joyous experience. Both bathrooms have been recently renovated. The one-year-old roof provides peace of mind for years to come. Nestled on a lovely treed lot, this residence offers a serene retreat from the hustle and bustle of everyday life. The private subdivision provides exclusive waterfront access to Lake Ontario, allowing you to savour the tranquillity of the water's edge. Whether you prefer leisurely walks through the neighbourhood, friendly chats with neighbours, or quality family time by the lake, Sandhurst Shores offers a lifestyle that is as vibrant as it is relaxing. Park your boat for the summer and immerse yourself in the pleasures of waterfront living without the burden of high taxes. This is an opportunity to enjoy the best of both worlds... a beautifully appointed home in a private community with direct access to Lake Ontario's waters. Don't miss the chance to make this haven your own, where every day is a waterfront escape. Schedule a private tour today and discover the unparalleled charm and convenience of Sandhurst Shores. (id:28880)
Exp Realty
3958 Petworth Rd Road
Harrowsmith, Ontario
Discover this stunning bungalow, it boasts comfort, convenience, and country charm, Nestled on a serene road ,this meticulously maintained residence offers a haven of relaxation and entertainment. This well maintained residence not only offers 3 spacious bedrooms with expansive windows but also showcases an updated kitchen. The finished basement is ready for family fun. This home also features a large yard and an inground pool. Imagine lounging poolside on lazy afternoons or hosting lively gatherings under the sun, this pool promises endless summer fun for you and your loved ones. Experience seamless indoor-outdoor living with the sprawling deck, perfect for dining, unwinding, and hosting summer gatherings. The oversized garage with additional storage area at the back provide ample space for vehicles and a spot to keep all of your hobby items and additional storage. Situated in a locale that offers a quaint small-town atmosphere with convenient access to amenities and just a brief drive from Kingston, Whether you desire additional parking, mornings on the deck, or seek a spacious and adaptable living space, this property fulfills all your desires and more. (id:28880)
RE/MAX Hallmark First Group Realty Ltd. Brokerage
1400 Tremont Drive
Kingston, Ontario
Welcome to this charming end unit townhome nestled on a spacious corner lot in the sought-after Woodhaven community. Boasting modern convenience, this 8-year-old Jasper model offers over 1600 sq ft of move-in-ready space. When entering the home you will find a spacious foyer with garage access, leading to a main level featuring a 2pc powder room, expansive living/dining area, and a well-appointed open kitchen with stainless steel appliances and an inviting eating bar. Enjoy seamless indoor-outdoor living with a patio door off the living room leading to a delightful deck. Upstairs, discover three bedrooms, including a primary suite with a full ensuite and walk-in closet, along with the convenience of 2nd-floor laundry. The lower level awaits your personal touch, offering ample space for future development, including a rough-in bathroom. Conveniently located near shopping, scenic trails, marinas, golf, and more, this home is the epitome of comfortable and convenient living. (id:28880)
RE/MAX Finest Realty Inc.
7387 County Rd 9
Napanee, Ontario
Captivating century farm house exuding timeless charm, offering ample space for the entire family. Just a brief 5-minute drive to downtown Napanee, this enchanting property boasts 5 bedrooms, 3 baths, and a loft master suite. Upgrades abound, including radiant in-floor heating in the foyer & garage, a blend of original and new Canadian pine flooring, a recently installed metal roof (2019), granite countertops in the kitchen, foam insulation (2021), and a modern propane furnace (2024). Enjoy the large space above the garage which can be used as a hobby room and so much more. The expansive landscaped grounds feature several outbuildings including a detached 30' x 30' shop with 14'ceings, concrete pad and 2 10' x 10' doors, a fully heated attached 2-car garage/workshop as well as a third (detached) single car garage. Nestled among picturesque open fields with breathtaking views, this stunning home is ready to welcome its new owners with open arms. (id:28880)
Exp Realty
1363 Waterside Way
Kingston, Ontario
Isn't Waterside Way such a charming name? Nestled in the vibrant East end of Kingston, the location is ideal for military personnel, downtown professionals, and families alike. With the third crossing enhancing accessibility to Kingston, life here is more convenient than ever. This custom two-storey residence boasts all the hallmarks of executive living. Notable features include a designated home office, a bespoke open-concept kitchen with sleek quartz countertops, and three spacious bedrooms, including a luxurious primary suite with an ensuite and walk-in closet. The low-maintenance backyard provides a serene retreat for summer weekends. The unfinished basement offers endless possibilities for personalization, while a two-car garage and a welcoming front porch add to the appeal. Positioned across from the Cataraqui River, and close to walking-trails, dog parks, and schools, this home epitomizes comfortable and convenient living. (id:28880)
RE/MAX Finest Realty Inc.
562 Roosevelt Drive
Kingston, Ontario
3 bedrooms (plus bonus room in basement could serve as a 4th bedroom), 2.5 bathrooms, 2700 sqft of finished living space, grand two-storey entry, hardwood and ceramic floors on the main level, and fully finished basement. Open concept design from kitchen to living room with gas fireplace. Separate room on the main level could serve as a dining room (current use), or den. Large kitchen features quartz counters, a pantry cabinet, and writing desk. On the main level you'll also find a half bathroom, laundry room, and interior access to the 2-car garage. Upstairs you’ll find three bedrooms and 2 full bathrooms. The primary bedroom includes an ensuite bathroom with double sinks and a walk-in closet. The basement is fully finished with a rec room, and separate bonus room that could serve as a 4th bedroom or office. Nice exterior curb appeal includes a covered front porch, double paved driveway, and nice landscaping. The backyard is fully fenced with a deck, hot tub (negotiable), and storage shed. All 5 appliances and central air conditioner are included, washer is new and dryer is gas. All window coverings are included. Shingles 2013. Furnace and HWT 2017. Central Air Conditioner 2021. Hot tub 2022 is negotiable. (id:28880)
One Percent Realty Ltd.
3763 Highway 38
Harrowsmith, Ontario
Welcome home to 3763 Highway 38! This solid brick bungalow has been lovingly maintained and cared for over the last 30+ years. Offering 3+1 bedrooms this family home is well constructed and in excellent condition. Carpet free throughout with a traditional floorplan. The spacious eat-in kitchen is updated with an abundance of cabinets and cultured stone counter tops. Formal living room with picture window overlooking the quiet front yard. 3+1 good sized bedrooms with ample floor and closet space. Finished lower level with further development potential. Massive rec room, spacious laundry room with workshop area, bonus room and additional bedroom. Oversized attached garage that is access through workshop, mudroom and breezeway. Large 250 x 100 foot lot that backs on to quiet farmland. In addition this property has a truly one of a kind workshop/office/garage outbuilding that would take any home-based business to the next level. More than 1000 square feet this stately building offers an expansive garage/workshop and office/showroom area. Fully insulated and very well constructed, it is a must see! Just minutes to Kingston, the 401 highway, Schools, Shops, Harrowsmith and more, this location is central! Whether you are looking for a new home business location or a hobbyist looking for a place to store your collectibles, this is a great opportunity to invest in yourself! (id:28880)
Royal LePage Proalliance Realty
5537 Wilmer Road
South Frontenac, Ontario
Peace, Privacy and Luxury. You've arrived! The contemporary charm of this stunning family home with panoramic views of nature features a total of 6 beds and 4 baths in the perfect sized package. The very unique layout allows for two completely separate master bedrooms, one with a large 5pc en-suite, including an oversized walk in shower. The upper level features 2 spacious bedrooms, an extra large 3rd bedroom, a bright 4pc bathroom complete with skylight, and an open loft overlooking the stunning gourmet kitchen and great room. All this with main floor laundry, and a flex room right off the main entrance, which could be a bedroom, home office, den, or children’s toy room. The open living plan with soaring vaulted ceilings, is the ultimate space to entertain, or gather daily with the entire family. The basement features an abundance of storage, high ceilings and lots of developable space, currently set up as a studio/rec room/home gym. Basement could easily be a separate living suite, and is awaiting your ideas. Featuring Rogers high speed internet, a hard top country road, garbage collection and school bus pickup right at the driveway. To top it off, the boat launch is less than 2 minutes away, on Wilmer Road, giving you access to some of the finest boating in South Frontenac on gorgeous Sydenham Lake. See list of recent upgrades and improvements. (id:28880)
RE/MAX Finest Realty Inc.


