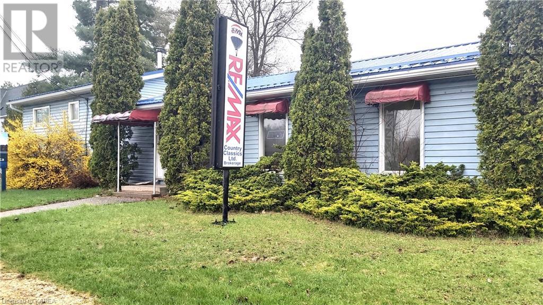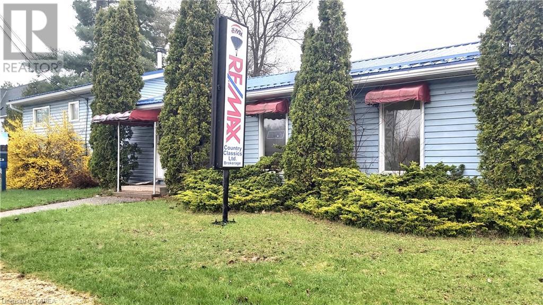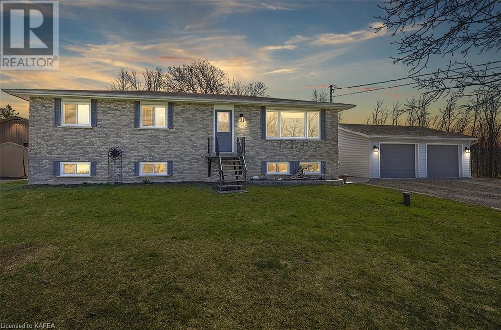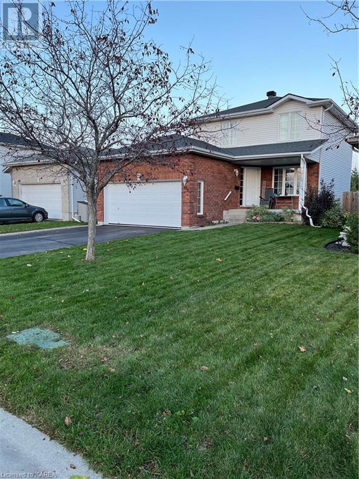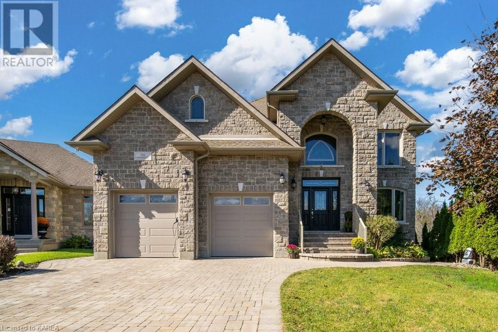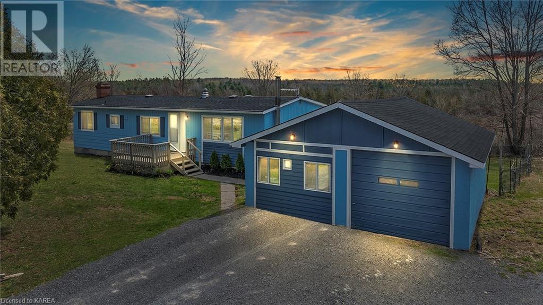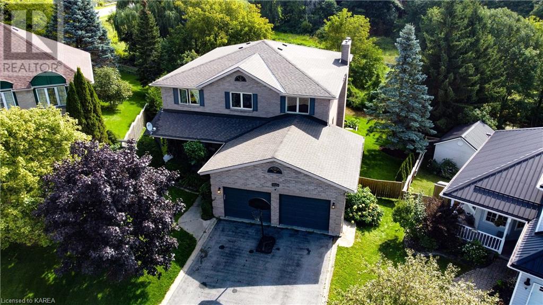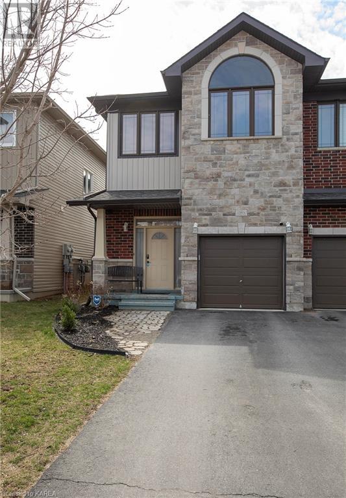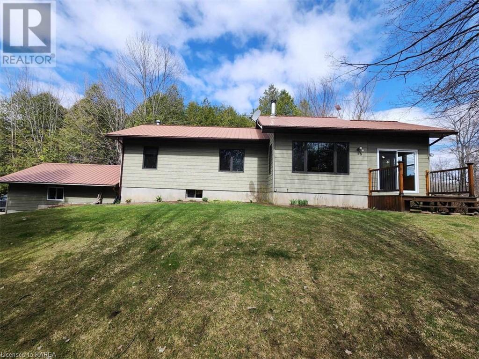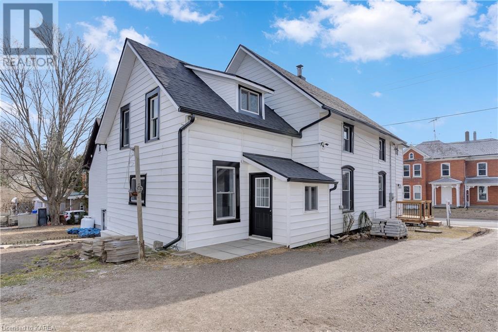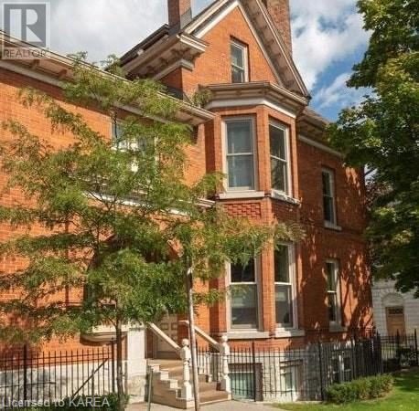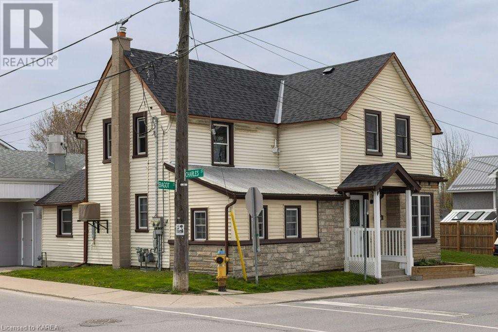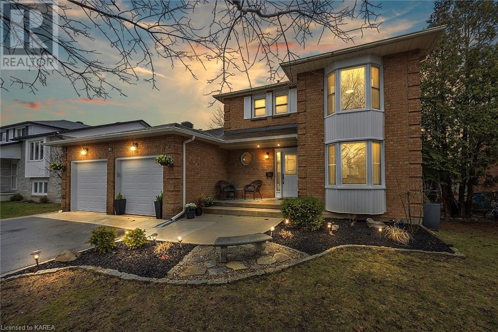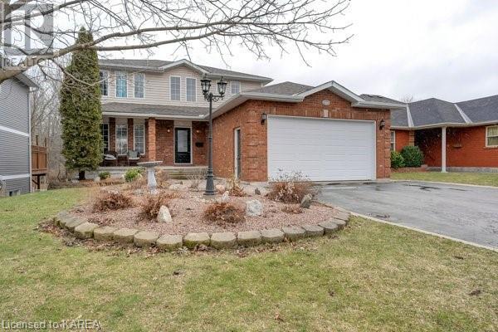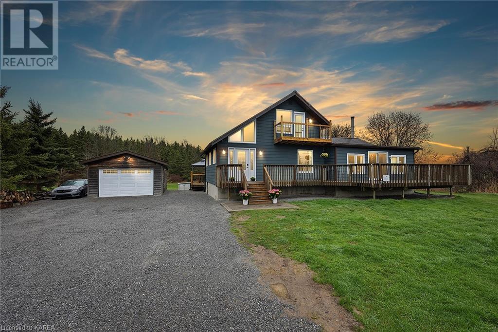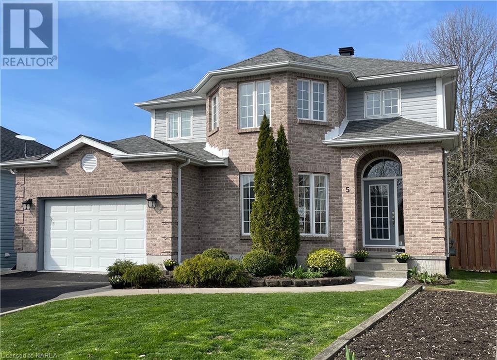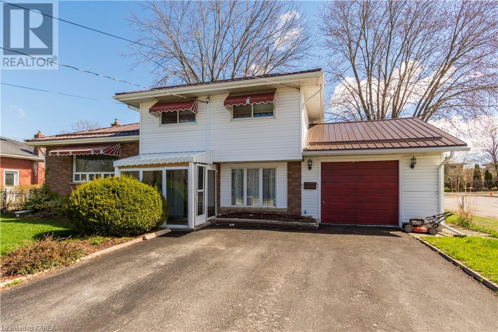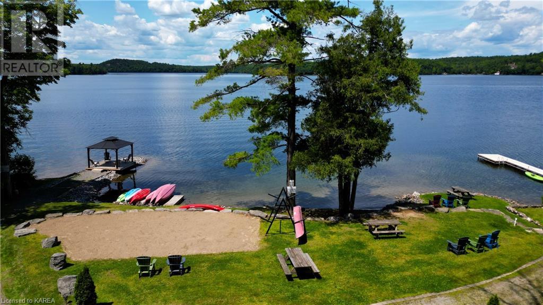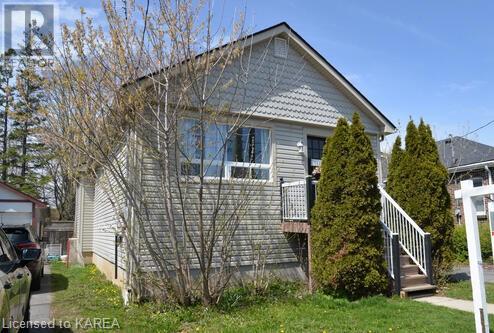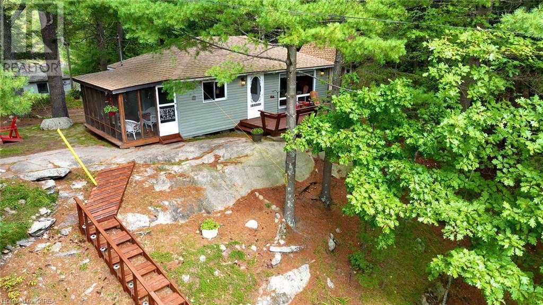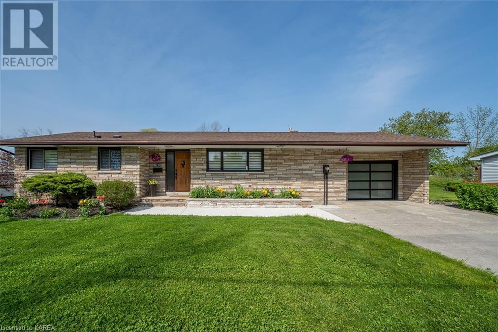12245 Highway 41
Northbrook, Ontario
This is an excellent location if you're hankering to make a modest investment in small town Eastern Ontario! Featured is an older 2,400+sq.' building including a main floor commercial space with reception area, office, storage room, 2 pce bath, part basement (700 sq.').Also featured are 3 tenanted apartments: Main floor - 1 bed, 3 pce bath (320 sq.'); Basement - 1 bed, 3 pce bath (378 sq.'); 2nd Floor: 1 bed, 4-pce bath (672 sq.'). Improvements over the years include steel roof, propane furnace, condenser and more. Older septic is functional (pumped in 2023), 200-amp service, dug well. With a commercial/ residential zoning, you might like to change the use of the property, create another apartment or business. Buyers must do their due diligence to confirm land use with the Township of Addington Highlands. Surrounded by a nice stretch of lawn and fringed with trees, it's a pleasant spot to stop and stay for the next 20 years in beautiful Land O'Lakes! (id:28880)
RE/MAX Country Classics Ltd.
12245 Highway 41
Northbrook, Ontario
This is an excellent location if you're hankering to make a modest investment in small town Eastern Ontario! Featured is an older 2,400+ sq.' vinyl sided 1 1/2 storey building including a main floor commercial space with reception area, office, storage room, 2 pce bath and part basement. Also featured are three tenanted apartments: main floor - small 1 bed, 3 pce bath; basement - small 1 bed, 3 pce bath; 2nd floor - spacious 1 bed, 4-pce bath. Improvements over the years include steel roof, propane furnace and condenser & more. The older septic is functional (pumped in 2023), 200-amp service, dug well. With a commercial/ residential zoning, you might like to change the use of the property, create another apartment or business, though buyers must do their due diligence to confirm land use with the Township of Addington Highlands. Surrounded by a nice stretch of lawn and fringed with trees, it's a pleasant spot to stop and stay for the next 20 years in beautiful Land O'Lakes! (id:28880)
RE/MAX Country Classics Ltd.
4535 Park Street
South Frontenac, Ontario
This updated all brick 3 bedroom, 1.5 bath beautifully finished bungalow is located in the desirable neighborhood in Harrowsmith. The main floor open concept living room, dining area and kitchen provide spacious primary rooms for large gatherings with garden doors extending to the private outdoor entertaining area and backyard. The lower lever has been renovated with a very modern aesthetic and has in-law capability. Updates include Propane Furnace 2022, Central Air 2023, Roof, new plywood and shingles, all Windows - Upper 2018 and Lower 2022, Drywall throughout, Lower Level - spray foam 2021, Garage shingles 2019, Shed shingles 2023, Main level: window trim, baseboard, interior doors, flooring, ceiling fans, pot lights 2018, Lower level: flooring trim and interior doors 2023/2024, Shower rough-in (plumbed). This great bungalow is low-maintenance and move-in ready! The family friendly location with recreational park nearby hosting many local events such as the Frontenac Farmer's Market with nearby Community Golden Links Hall hosting music and community events makes this a fantastic buy for professionals , family, retired couple and investors. If you are looking for an ideal location for sports and adventure enthusiasts for walking, biking, sports, hiking, snow mobiles, ATVing, fishing just outside Kingston this is your dream home. Move-in Ready. (id:28880)
K B Realty Inc.
386 Cooke Crescent
Kingston, Ontario
Welcome to this beautifully appointed 3+1 Bedroom 2-Storey home which boasts hardwood floors, an abundance of natural light, a fully finished basement and 3.5 bathrooms. This home sits perched on a generous 42 foot lot with no rear neighbors. The lovely curb appeal with red brick, two-car garage and front porch is your first clue that this home is going to be something special. The living room is open to the dining room which in turn is open to a spacious refinished kitchen with patio doors out to a sizable fully fenced backyard with plenty of room to relax or garden as you see fit. Upstairs you will find 3 generous sized bedrooms with the primary having it's very own ensuite. The basement is fully finished with a 4th bedroom, full bathroom and recreation room. Many recent upgrades include; Hot Water Tank (2022), Furnace (2021), Rear Fence (2020), A/C (2018), Shingles (2017). The kitchen and bathrooms have also see some thoughtful upgrades over the years. Centrally located and close to parks and amenities, you will want to come have a look! (id:28880)
Sutton Group-Masters Realty Inc Brokerage
710 Kananaskis Drive
Kingston, Ontario
Discover this exquisite 6-bedroom, 4-bathroom family home, nestled in the sought-after west end of Kingston, ON. Built in 2007, this property boasts a striking design, featuring a large open entry foyer that welcomes you with its elegant, curved staircase, setting the tone for the sophisticated architecture and meticulous attention to detail found throughout the home. As you step inside, the living room immediately captures your attention with its impressive double-height ceiling and a charming loft area above, which peers down onto the main living space, creating an airy and expansive atmosphere. Adjacent to the living room, the kitchen is a chef's delight with ample space and an inviting eat-in area, perfect for casual meals and gatherings. For more formal occasions, the dining room offers an elegant setting just off of the living room. The main level also hosts the primary bedroom, an oasis of comfort featuring a private door leading to the balcony, a luxurious 5-piece ensuite, and a walk-in closet. The convenience of direct access from the garage (which includes an EV charger & an auto car lift) into the main floor laundry room adds a practical touch to the home’s well-thought-out layout. Upstairs, three additional bedrooms, another full bathroom, and the loft provide plenty of space for family and guests. The basement is a highlight in itself, featuring a large recreation room, with direct exit to the backyard, a bedroom, a gym/bedroom, and a 4-piece bathroom. Outside, the backyard is a private retreat designed for relaxation and entertainment, complete with an inground pool, infinity hot tub, and beautiful stone landscaping that includes a tranquil waterfall, creating a perfect backdrop for memorable family moments. With no rear or side neighbours, this home on a quiet cul-de-sac is very private. 710 Kananaskis Drive is a true gem, offering a blend of luxury, comfort, and functionality, ideal for those who appreciate style and quality in their living space (id:28880)
Exit Realty Acceleration Real Estate
1212 Highway 2
Kingston, Ontario
Experience the peace of country living without sacrificing convenience in this beautifully updated, 3 bedroom and 2 full bathroom (both stunningly renovated in 2019) property, just minutes from downtown and CFB Kingston. Inside you’ll immediately sense the attention to detail and appreciate the many improvements that make this house truly feel like home. The kitchen at the centre hub is freshly updated and thoughtfully designed for both busy mornings and to host gatherings with friends and family. Tucked away from the main living area is the primary bedroom with its stunning ensuite, and the 2 additional bedrooms and guest bath having their own privacy as well, within this sprawling bungalow. Discover three distinct living spaces, each offering unique opportunities- The front area with an abundance of natural light, perfect to carve out a reading nook or for lively game nights, the converted garage space with its cozy setting for fun movie nights, and finally, the back living and dining rooms seamlessly connecting to the newly renovated deck, creating the ideal layout for entertaining. Outside you’ll find a workshop with ample storage and a 60 amp sub-panel as well as an insulated studio setup with electric heat - currently a cool jam space! A beautifully manicured large yard showcases distinctive gardens with apples, pears, cranberries, elderberries, grapes, and more! Do not miss your chance to view this home- You’ll be thrilled you did! (id:28880)
Royal LePage Proalliance Realty
374 Marlin Road
Enterprise, Ontario
Quiet country living at its finest on almost 5 private acres bordered with mature oak, sugar maple and a few pignut hickory trees. No neighbours... 360 degrees! This 3 Bedroom, 2 Bathroom home, with separate, oversized two-car garage, is move-in ready and has seen a complete makeover of both levels in the past year and a half. Freshly painted, the open concept main living space upgrades include a lovely kitchen with island bar, laminate flooring, windows, closet doors, lighting, bathroom, spray foam insulated exterior walls and two decks....one off the Living/Dining room and the other off the Primary Bedroom. Downstairs features a fresh coat of paint, new laminate flooring, a 2 pc bathroom, a WETT certified wood stove, an electric fireplace, and walk up to the back yard. The outside of the house and garage have been re-painted and have new shingles (2022). As a bonus, for the hobbyist, or those with a home based business, the garage was upgraded in 2022 with new windows, a new concrete floor and separate 200A service. The wonderful yard features a cedar rail fence, a small young 12 fruit tree orchard (apple, cherry, pear), an abundance of shrubs and perennial plants, along with deer and other wildlife throughout the property. Only 5.7km to Centreville Public School, 15 min to Napanee/401, 25 min to Kingston, and 2 hours to Ottawa and Toronto, this property is sure to please! (id:28880)
RE/MAX Finest Realty Inc.
1098 Caitlin Crescent
Kingston, Ontario
Welcome to 1098 Caitlin Crescent! This custom-built home is nestled in Westwood subdivision backing onto green space . As you enter this well appointed home you are greeted by the bright and spacious main floor, featuring a large foyer and an open-concept living room and dining room. The spacious kitchen with a breakfast area is the perfect space for every chef, equipped with ample granite counters and cupboards, as well as stainless steel appliances, including a built-in microwave and a wall oven. Walk out from the breakfast area to the deck, which is a great entertaining space with privacy and views of the green space. Cozy up in the sizeable family room with a gas fireplace. The main floor office serves as an excellent home workspace. Completing this level, you will find a 2-piece bath and a laundry/mud room with inside garage access. Ascending the winding staircase adorned with new hardwood, you will discover the private primary bedroom suite, with a large walk-in closet and a stunning 5-piece ensuite featuring granite counters, double sinks, a soaker tub, and a separate glass shower. There are 3 more large bedrooms, two with walk-in closets, along with the main 5-piece bathroom equipped with a closet. The walk-out basement has a family room with a fireplace, and ample space for kids' play or exercise area. You will also find a 5th bedroom with a walk-in closet and shared access ensuite to a 3-piece bath. Additionally, there is a bonus room perfect for a hobby/games room, with access to a storage area and a cold room. Pride of ownership shines through with the numerous updates and upgrades carried out in the past few years. This elegant home is conveniently located just steps away from parks, walking trails, public transit, and schools, and it is in close proximity to amenities, such as shopping and restaurants. Make this exquisite home your own – a perfect blend of style, and convenience! (id:28880)
RE/MAX Hallmark First Group Realty Ltd. Brokerage
1393 Tremont Drive
Kingston, Ontario
Welcome Home to 1393 Tremont Drive! This welcoming Braebury Jasper end unit has a spacious and bright front entry with access to the 2-piece bath, as well as the attached single car garage. Enter the main floor with an open concept design featuring a lovely up dated kitchen with island; pot lights and plenty of counter space. The adjacent dining area allows sufficient space for hosting family dinners. The great room with its natural gas fireplace and direct access to the fenced back yard and deck is perfect for entertaining guests. Take a visit to the second floor where you will find the primary bedroom with walk-in closet and 4-piece ensuite bath; two other good sized bedrooms; convenient laundry and the main 4-piece bath. The rec room in the basement is the perfect space for working out, entertaining or children's play area and features with a 4-piece bath and plenty of storage space. Located in the Woodhaven subdivision close to many amenities and public transit, this home is now ready for new owners and new memories! (id:28880)
Royal LePage Proalliance Realty
2788 Balfour Lane
Mississippi Station, Ontario
Have you ever walked into a home and just felt the warmth and welcoming energy that it holds? This 2-bedroom home is exactly that; with beautiful wood trim, the warmth of the woodstove, open concept design and vaulted ceilings which all contribute to the overall cozy feeling. The design of this home is perfect for those ready to downsize, a couple just starting out or a single person who enjoys working from home. The layout of this home makes it easy to maintain and manageable, while still being perfect to entertain family during special occasions. Spend your summers enjoying the sunroom watching the deer roam in the neighboring fields and enjoying the summer breeze. The privacy of this home is unmatched with only the farmer accessing his fields driving past your property. Located on 9.6 acres surrounded by forests, marshland and an abundance of wildlife. A portion of the acreage is wet during the spring season but dries out for summer and you are able to walk through the majority of the acreage. The unfinished basement provides ample storage with an additional 2-piece bathroom and walkout into the single car attached garage. This home is equipped with all the conveniences of Central Air and a Generlink plug which can run the entire home. A large 26x11 Amish shed is also included for additional storage. Close to the Mississippi River and Dalhousie Lake, minutes to the famous Wheelers Pancake house or McDonalds Corners store. A quick 15 minute drive to Sharbot Lake or 30 minutes to Perth where you will find all the necessary amenities, including the Perth & Smiths Falls Hospital. (id:28880)
Lake District Realty Corporation
13 Kingston Street
Rideau Lakes, Ontario
Discover the charm of this updated home in a quiet, small community close to city amenities. Recently upgraded with a new septic system, roof, windows, appliances, and flooring, this property offers turnkey modern living. The large detached garage with a loft area provides ample space for storage or hobbies. Enjoy the tranquility of rural living while being conveniently located near the attractions of a larger city. Don't miss out on this opportunity - schedule a viewing today! (id:28880)
RE/MAX Finest Realty Inc.
2408 Washburn Road
Inverary, Ontario
Welcome to your dream country property! Nestled on just over an acre of picturesque land, this charming residence offers the perfect blend of rural tranquility and convenient access to town amenities. Boasting 3+1 bedrooms and 3 bathrooms, this spacious home provides ample space for your growing family. The master suite offers a peaceful retreat with its own ensuite bathroom, while two additional bedrooms ensure everyone has their own cozy haven. Plus, the bonus bedroom in the walkout basement is perfect for guests or as a home office. You'll love the inviting ambiance of the main living area, where large windows flood the space with natural light. Step outside onto the deck and soak in the tranquility of your private oasis. With over an acre of land to explore, there's plenty of room for gardening, outdoor activities, or simply enjoying the beauty of nature. Additional highlights of this property include a two-car garage, perfect for storing your vehicles and outdoor gear, as well as a recently replaced roof (2022) for peace of mind. Plus, with newer central air and a hot water tank, you can enjoy year-round comfort and efficiency. Conveniently located just a short drive from town, this home offers the ideal balance of country living and urban convenience. Whether you're starting a family or looking for a peaceful retreat to call your own, this property is sure to exceed your expectations. Don't miss out on the opportunity to make this country oasis your forever home! (id:28880)
RE/MAX Finest Realty Inc.
41 William Street Unit# 2
Kingston, Ontario
Prime downtown location just steps from Kingston's waterfront, market square, restaurants, hospitals, and Queen's University. this heritage condo features exposed brick, quality hardwood flooring, open and bright living room complete with electric fireplace, separate dining room and 10' ceilings. The upper level includes 2 spacious bedrooms, and open den/office, recently renovated 3 piece bath complete with tiled shower surround and upgraded luxury shower head. Additional features include in-suite laundry, private balcony, and 1 parking space. (id:28880)
RE/MAX Finest Realty Inc.
608 Bagot Street
Kingston, Ontario
A downtown up-and-down legal duplex with the utilities (hydro, water and gas) all nicely separated and a newly renovated (it's really quite brilliant) three-bedroom ground floor unit vacant and ready for your new tenant or for you to move in. Up above is a two-bedroom unit that's rented to a good long-term month-to-month tenant who would love to stay in place. This spacious detached property is in fine condition with maintenance-free vinyl siding, as well as ample parking and outdoor space. It seems a fine investment to me (the math is decent and all the heavy lifting has been done), or a smart way to live inexpensively in one of the city's most thrilling neighbourhoods (I'm just down the street and know what I'm talking about). (id:28880)
Royal LePage Proalliance Realty
31 Chartwell Crescent
Kingston, Ontario
Located a short 5 minutes drive to CFB Kingston, RMC and downtown you’ll find this lovingly refreshed 3 bedroom (plus den), 2.5 bath home backing onto green space. The main level features a well equipped kitchen with granite countertops, plenty of cupboard space and a wine fridge, a separate dining area, a half bath and a comfortable living room with a gas fireplace framed with built in shelving. Head upstairs to find the primary bedroom with ensuite, 2 additional bedrooms and a 4 piece bath. The lower level features 3 separate living spaces, perfect for that home gym, a rec room and additional space to put the spare bed or home office. Topping off this great buy is a beautifully landscaped yard showcasing separate entertaining areas with no rear neighbours, an oversized 2 vehicle garage with inside access and a double wide driveway. (id:28880)
RE/MAX Finest Realty Inc.
675 Arthur Street
Gananoque, Ontario
Welcome to 675 Arthur St located in the sought after east end of the Town of Gananoque considered the gateway to the Thousand Islands. This custom quality-built home offers a quaint front porch, 3 bedrooms, 4 bathrooms. Updated kitchen with tile backsplash. a large section of new cabinets for storage and quartz counter tops. The main floor family offers large windows and patio doors that lead to a deck, ideal for relaxing and enjoying the private treed hillside. Main floor laundry room/mud room with inside entry to the large double car garage. Upper level has 3 bedrooms, the primary bedroom has a private balcony with seasonal Waterview's and recently renovated ensuite bath including a soaking tub and separate shower stall. The finished basement includes a family room with gas fireplace and walk out patio doors. Fenced in backyard. Walking distance to Gananoque hiking trail River trail C If you are looking for a family home in a great family friendly neighborhood come take a look. Close to grocery store, schools, shopping and all that downtown has to offer. All appliances are included. (id:28880)
RE/MAX Finest Realty Inc.
1893b Howe Island Drive
Gananoque, Ontario
Welcome to 1893B Howe Island Drive on Howe Island. This beautifully updated home sitting on a 1 acre lot backing onto forest features 4 bedrooms and an updated 4 piece bath. As you enter the home you are greeted with vaulted ceilings, an open concept kitchen, dining and living space. The well equipped kitchen has plenty of cupboard space, stainless steel appliances and easy access outside to the 2 tiered deck. Through this space you'll find the main living area, convenient main floor laundry and 2 bedrooms, 1 with a walk in closet. Head upstairs to find an additional bedroom along with the primary bedroom, step outside on the balcony to enjoy St. Lawrence River views, the perfect spot to enjoy that morning coffee. Head to the lower level to find 1100+ sq ft of partially finished space ready for your final touches including a rough in for an additional bath, cozy wood burning fireplace (WETT available) and plenty of storage space. Topping off this great buy is a maintenance free metal roof, an above ground pool, 1 vehicle detached garage and plenty of parking. Enjoy the quieter lifestyle that the Island has to offer all while being a 5 minutes ferry ride to all amenities. Recent septic inspection & pump receipt along with well & water testing available upon request - nothing left to do but move in! (id:28880)
RE/MAX Finest Realty Inc.
5 Burleigh Court Court
Bath, Ontario
Welcome to 5 Burleigh Court in a Prime Cul-de-sac location in the waterside Heritage point Community of Bath. As you enter from the covered front porch into the foyer you are bathed in light due to the stunning vaulted ceiling. This well maintained, bright and open home has many upgrades including granite counters in the spacious newer kitchen that has state of the art, culinary chef features. Open to the breakfast/dining room with a walk out to the deck overlooking an easily maintained garden. The Living room has hardwood flooring and large windows that let in the morning light. For convenience there is a Main floor Laundry and updated 2-pc Bathroom and interior entrance to the 1.5 car Garage. On the second floor the primary bedroom is bright and spacious and has ensuite privilege to the huge bathroom with double sinks and separate shower. You will find Hardwood flooring in the Principle Bedroom and laminate flooring in the other two good sized bedrooms. The Lower level has plenty of carpet free space. A large Family/Rec room is big enough for a variety of uses opens through French doors to a cozy den. The 4-pc bathroom has been newly refreshed with a quartz counter vanity. Best of all, a new gas furnace installed in April 2024. This house is move-in ready and affordable. Schedule your showing to see if this is the perfect fit for all your needs. The Heritage Point community features its own Waterfront Park and Marina within a few minutes walk. Explore the trails through the woods to the accessible shoreline or stop to use the exercise equipment surrounded by well kept lawns. A separate play area for the children is also available. This quiet family neighbourhood within minutes of the Village of Bath has many amenities including a championship golf course, pickleball club, cycling, hiking trails and Local shops and Restaurants. All within 15 minutes of Kingston to the East or go west to the Glenora Ferry and a scenic trip to Prince Edward County. (id:28880)
Sutton Group-Masters Realty Inc Brokerage
75 Poplar Street
Belleville, Ontario
Welcome to 75 Poplar St. – a charming 3-bedroom, 1.5-bathroom home nestled on a spacious old city lot (fully Fenced), offering endless possibilities for those with a vision. Situated at the end of Poplar St., this gem boasts a prime location right beside the sought-after Parkdale Public School, making it an ideal spot for families. While this home may require a bit of updating to restore it to its former glory, it presents an incredible opportunity for those looking to invest in a property with immense potential. With a new steel roof and updated electrical panel already in place, the groundwork has been laid for you to put your personal touch on this residence and make it truly shine. Outside, the expansive city lot provides ample room for outdoor activities, gardening, or simply enjoying the fresh air. Whether you envision a lush garden oasis or a sprawling backyard retreat, the canvas is yours to customize. Don't miss your chance to make this Belleville beauty your own. (id:28880)
RE/MAX Rise Executives
532 10th Concession Road Unit# 3-3
Westport, Ontario
This Waterfront Suite at Wolfe Springs Resort is nestled on the edge of beautiful Wolfe Lake. 5 minutes from the popular shopping destination of the Village of Westport. Experience the best of both worlds, gorgeous lakeside, yet 5 minutes away from a grocery store, restaurants, pharmacy, bakeries, Beer Store, Liquor Store, golf, and many original boutiques. The property backs onto Evergreen Golf Course which has a newly renovated clubhouse & fully licensed patio overlooking the course & Wolfe Lake. This luxury Waterfront suite provides the perfect vacation oasis year-round. Professionally designed and maintained villa offers you pure relaxation in well-appointed luxury. The open-concept floorplan includes a gourmet kitchen, with custom wood cabinetry and granite countertops, stainless steel appliances & wine cooler. A great room with propane fireplace & 55' flat screen tv. The primary suite comes complete with a King-size bed, walk-in closet, insulated soaker tub, propane fireplace, 42' tv, a full ensuite and a stunning view from the private balcony overlooking Wolfe Lake. There is a queen-size bed and a single set of bunk beds with a full ensuite in the guest bedroom along with a laundry room with washer/dryer on the second floor. There is four season forced-air heating and cooling with a HRV system. Hardwood floors in the living room, dining room and vista room and quarry tile floors in the entrance hallway, kitchen and bathrooms. This 2 story villa has an amazing view of the waterfront from your main patio area & your private primary bedroom balcony. While at Wolfe Springs, you will have full use of all the common amenities which include, canoes, kayaks, paddleboat, dock space, golf carts, outdoor BBQ & fireplace area, Boathouse and Welcome Centre. There is a Games Room with a pool table and a Movie Theatre Room as well! (id:28880)
RE/MAX Finest Realty Inc.
262 E Macdonnell Street
Kingston, Ontario
Excellent location situated between Brock and Mack Streets with a short commute to Queen's University. Private paved drive with paved parking in the rear. Newer asphalt shingled roof, newer vinyl siding, newer High Eff. gas furnace, 200 amp breakers , vinyl clad windows. Currently tenant occupied at $500.00 per bedroom. $2500 per month $30,000 per year Tenants pay Heat, Hydro, HWT rental, water owner pays Taxes $4333.83 property Insurance $1400.00 Leased until April 30 2025 (id:28880)
Sutton Group-Masters Realty Inc Brokerage
1145 Pine Path
Clarendon Station, Ontario
Don't waste a minute when right now you can hop on this immaculate three-bedroom vintage cottage on splendid Big Gull Lake! There have been many upgrades throughout the years including siding, windows, wall & floor finish, bath (two piece) & kitchen renos, screened porch & deck plus pine guest cabin with upper storage. Shingles replaced in 2020; older septic pumped in 2023 (concrete tank), outside shower (hot water connected), 100-amp service. The lot slopes easily to a quiet inlet where you can splash around the dock or do what the owners have done for years....paddle or swim out to the tiny nearby Crown Island and stretch out for your afternoon siesta! There is also room for a garage shelter & a second shed This cottage is fully furnished and equipped for your cottaging pleasure...everything you need to have a great time on this intriguing lake in the Land O'Lakes and only minutes off Ardoch Rd. (id:28880)
RE/MAX Country Classics Ltd.
Lot 4 Alton Road
Harrowsmith, Ontario
Lot 4 Alton Road - Your 63 acres of pure potential! Envision your dream home on this 63 Acre lot fronting on Alton road and Peters Road. This secluded retreat offers endless opportunity. With 40 acres currently under the care of a farmer alternating corn and soy, this land has produced 110 round bales of hay annually. Nature lovers, get ready for a front-row seat to small flocks of wild turkey, deer, coyotes, rabbits, and Canadian geese wandering through your backyard. A couple apple trees, a hit with the local deer population, adds a touch of sweetness to the landscape. Embrace the great outdoors with possibilities for cross-country skiing, snowshoeing, ATV adventures, hunting, and leisurely summer strolls. Close to the Cataraqui Trail, it's a gateway to hiking, biking, horseback riding, and snowmobiling. Good water in the area with a possible underground spring providing potential for your very own private pond. Accessible from both Peter's Road and Alton Road, this lot is conveniently located near Sydenham and Harrowsmith and is less than 20 minutes from Kingston. Your rural escape awaits at Lot 4 Alton Road! (id:28880)
Royal LePage Proalliance Realty
235 Riverside Parkway
Frankford, Ontario
Welcome to your dream home! Nestled along the serene Trent-Severn Waterway in Frankford, this beautifully renovated back split bungalow offers over 2,400 sq.ft. of luxurious living space. The main floor boasts a bright living and dining area flowing into a chef's dream kitchen with a large island, quartz countertops, a coffee bar, and top-of-the-line Samsung appliances.Indulge in the 4-piece main bathroom with in-floor heating, a rainfall shower, luxury tile, and custom cabinetry. Three bedrooms, including one custom designed for a 'work from home' space, complete the main floor. Step onto the upgraded patio for a charming view of the waterway.The lower level features a spacious family room with a home cinema and fireplace, a fourth bedroom, walk-out access to a covered patio, and a spa-like bathroom. The laundry room includes quartz countertops, ample storage, and a workshop with external access. Modern amenities include a tankless water heater, newer furnace, and roof. Smart home features enhance your living experience.The large yard with private walk-up access to the waterway and perennial gardens creates an inviting outdoor space. Centrally located in Frankford, enjoy easy access to shopping, dining, parks, a beach, Oak Hills Golf Club, and Batawa Ski Hill. Commuting is convenient with Trenton, Belleville, and the 401 just 10 minutes away. Move in and immerse yourself in the peaceful luxury of waterfront living – your oasis awaits! (id:28880)
RE/MAX Hallmark First Group Realty Ltd. Brokerage


