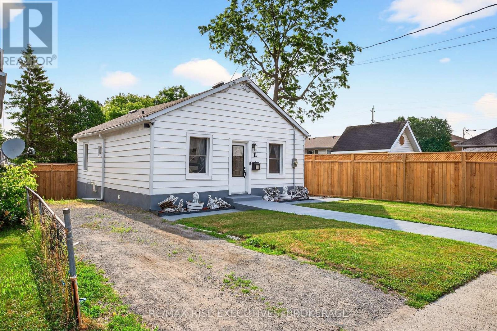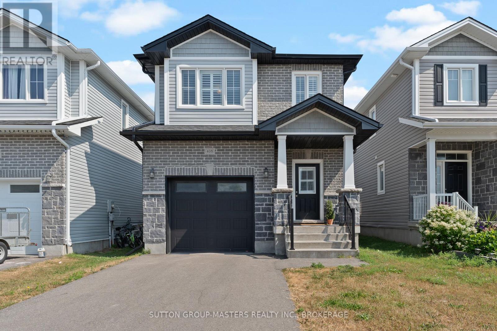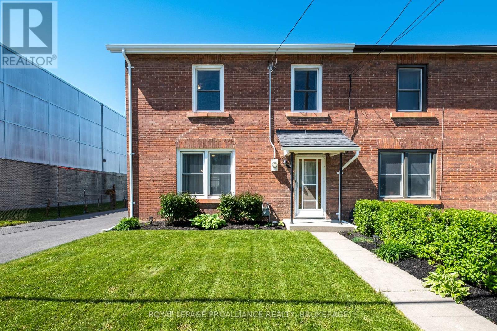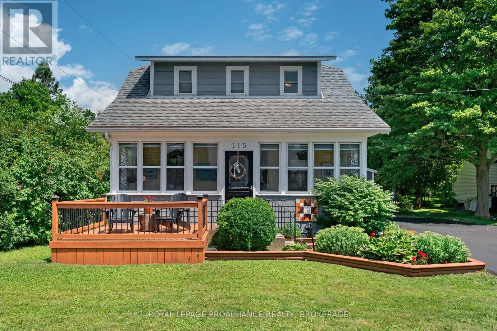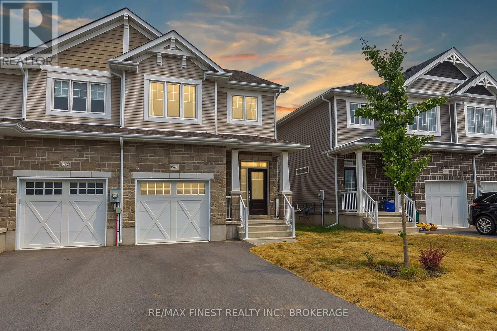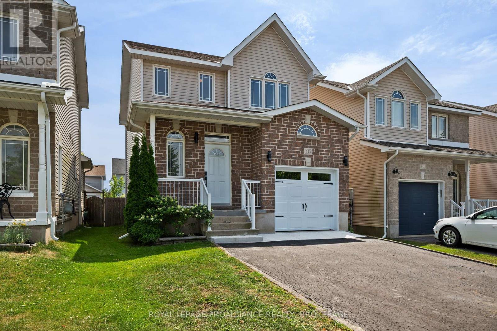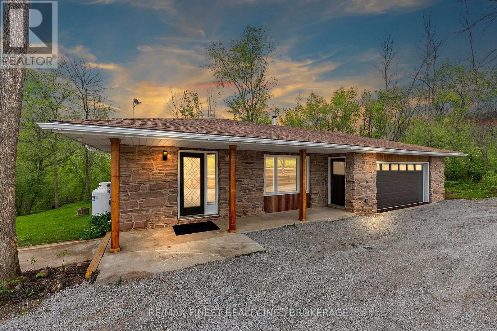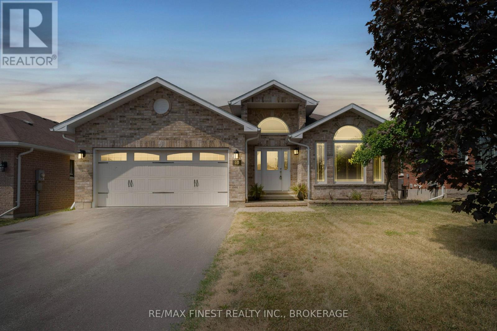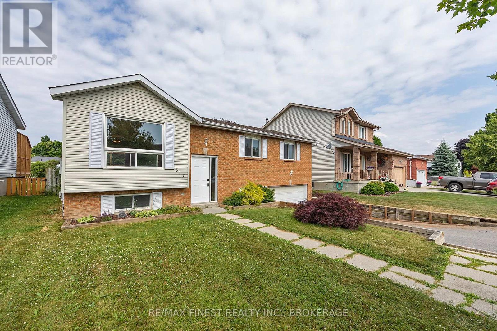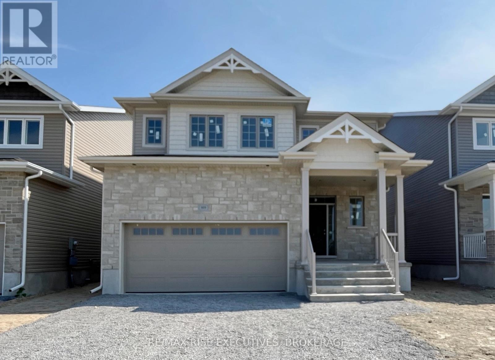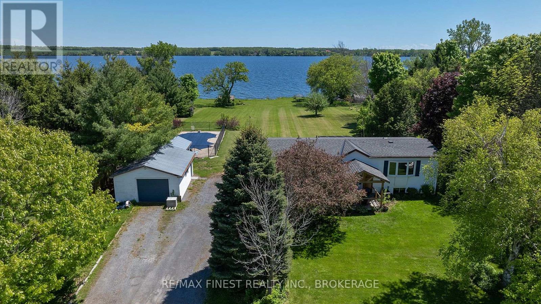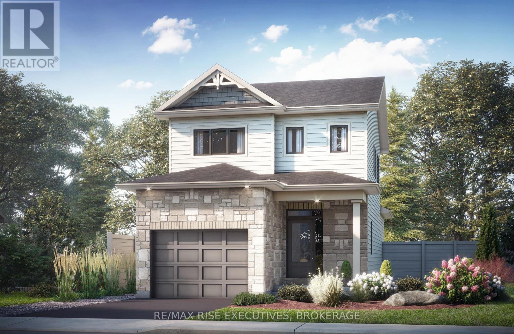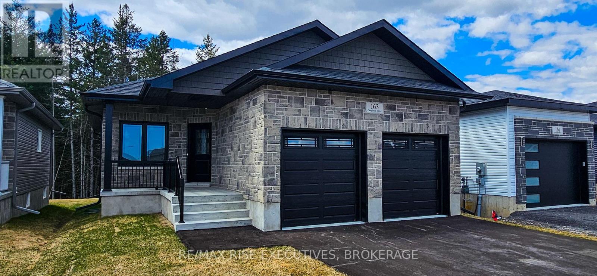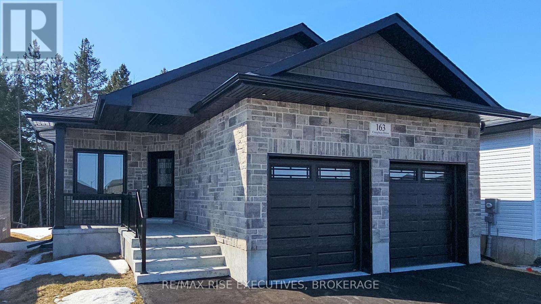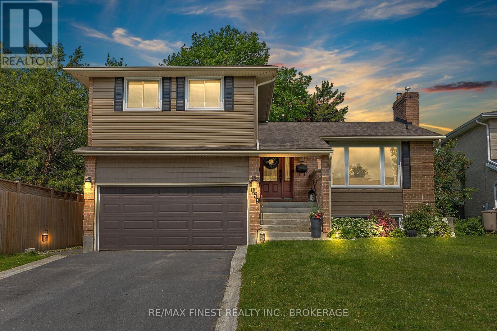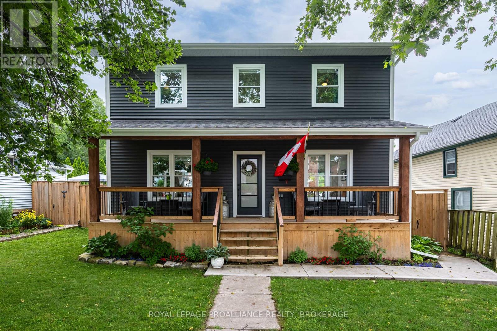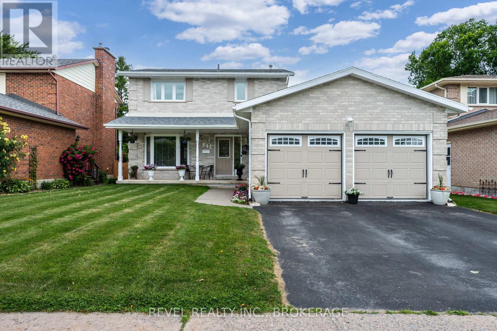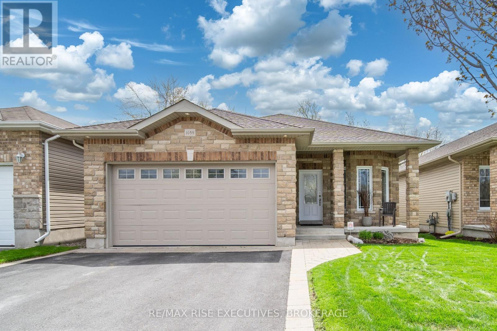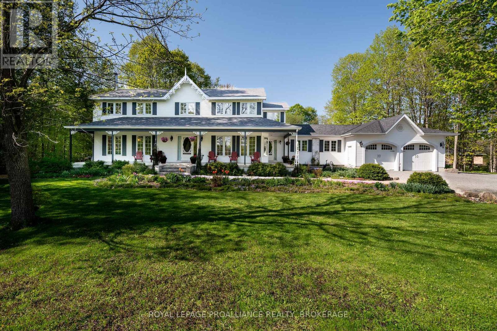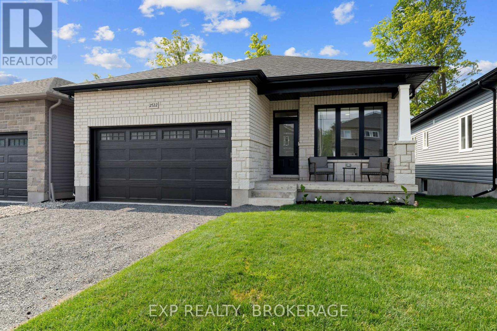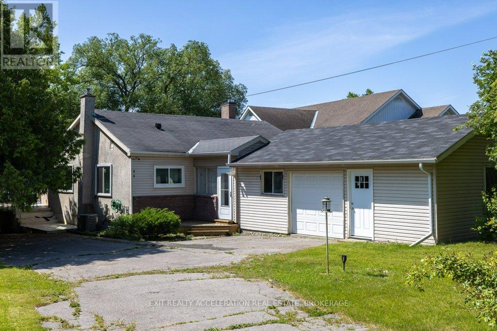11 Kingscourt Avenue
Kingston, Ontario
Fantastic investment opportunity in central Kingston. This well-maintained 3-bedroom, 1-bath detached bungalow is ideally located just minutes from Queens University, St. Lawrence College, downtown, and the Memorial Centre. Zoned A5, this property offers excellent potential for conversion to a legal triplex (buyer to verify with the City of Kingston). The main level features a bright and functional layout with a spacious kitchen, stainless steel appliances, and comfortable bedroom sizes. The lower level includes a walk-up entrance, office space, laundry, and plenty of space for future development. The deep, fully fenced yard offers privacy and space to enjoy. Perfect for investors, first-time buyers, or students seeking an affordable option close to schools, transit, and amenities. Don't miss your chance to own a versatile property in a growing neighbourhood. (id:28880)
RE/MAX Rise Executives
408 Beth Crescent
Kingston, Ontario
Welcome to this stunning Springfield model by Barr Homes - A 2-storey detached home offering 1510sqft of finished living space in Kingston's highly sought-after Woodhaven neighbourhood. Thoughtfully designed with 9-foot ceilings on the main floor, this home features an open-concept kitchen, living, and dining area, perfect for modern living and entertaining. The main level also includes inside entry from the garage, a powder room and a covered rear porch. Upstairs, enjoy the convenience of second-floor laundry, a spacious primary bedroom with a walk-in closet and 3-piece ensuite, plus two additional generously sized bedrooms and a full bathroom. Additional features include California shutters throughout, ceramic tile in the foyer and bathrooms, an upgraded kitchen and covered back porch. The unfinished basement offers endless possibilities to customize and expand your living space. Don't miss this opportunity to own a beautiful family home in one of Kingston's best communities! (id:28880)
Sutton Group-Masters Realty Inc.
139 Stephen Street
Kingston, Ontario
Step inside 100+ years of Kingston character, located in one of the city's most walk-able and vibrant downtown neighbourhoods. This brown brick semi-detached, end unit home has stood the test of time and thanks to pride of ownership, it's ready for its next chapter. Walking into the front foyer, you will be welcomed by the traditional flow of the family room, dining room and open concept kitchen, freshly renovated in 2022, with double sinks, a pantry and pot lighting. Walking toward the back of the home is an ultra cozy lounge vibe, featuring a stunning exposed brick wall. Around the corner is a tucked away main floor laundry room and half bath, all-in-all a great layout for entertaining and the day-to-day rhythm of life. Heading upstairs,the handsome original wooden staircase railings are in wonderful condition and they are one of the many focal points of this house that will remind you of years gone by. The large primary bedroom offers vaulted ceilings and a spacious walk-in closet, potential for an ensuite bathroom in the future, if desired. The three other bedrooms are well-appointed and the main second floor bathroom is nostalgic of a bygone era. Other updates to this house include a newer roof (2020), newer carpeting upstairs (2024), fresh paint throughout (2024), a newly paved driveway (2024), new eaves troughs (2025) and more. A real bonus is the detached single-car garage with loft, and room for multiple vehicles in the driveway, a rare find in this downtown location. Step outside and you're just moments away from shopping, restaurants, nightlife, parks and the beloved Memorial Centre Farmers Market. Whether you're a professional seeking a downtown address, or a lover of character homes with room to breathe, come and see why this home is one worth falling for. (id:28880)
Royal LePage Proalliance Realty
515 William Street S
Gananoque, Ontario
Welcome to 515 William Street South, a charming and creatively inspired century home in Gananoque's desirable South Ward - just steps from the St. Lawrence River. This thoughtfully updated two-storey home blends artistic character with modern comfort, offering a peaceful lifestyle in a walkable, well-established neighbourhood. Inside, you'll find three bedrooms, including a spacious primary suite with a walk-in closet. The large main floor laundry room adds everyday convenience, while the homes carpet-free design and heat pump system ensure comfort and efficiency throughout the seasons. A standout feature is the attached garage, cleverly converted into a bright and functional artists studio - perfect for creative pursuits, a home office, or additional flex space. The welcoming front enclosed porch is ideal for relaxing with a coffee or enjoying the perennial gardens that surround the home. Beautiful private back yard, with a large deck, perfect for entertaining and gorgeous perennial gardens. Move-in ready with numerous updates, this property is close to shops, restaurants, and Gananoque's vibrant waterfront. Whether you're an artist, professional couple, or someone looking for a unique home near the river, 515 William Street South is a rare and special find. (id:28880)
Royal LePage Proalliance Realty
1540 Davenport Crescent
Kingston, Ontario
Discover this bright and stylish 5-year-old end-unit townhouse in the heart of Woodhaven! Featuring a spacious open-concept main floor with 9ft ceilings, laminate flooring, and a cozy gas fireplace perfect for both everyday living and entertaining. The upgraded kitchen offers quartz countertops, stainless steel appliances, a walk-in pantry, and a large centre island that flows effortlessly into the living and dining areas. Step outside to a private backyard with no rear neighbours, a beautiful deck, and full fencing ideal for summer BBQs or kids at play. Upstairs, you'll find 3 generous bedrooms, including a primary suite with a walk-in closet and a luxurious ensuite with a soaker tub and tiled shower. The two additional bedrooms feature generously sized windows, making them bright and perfect for kids, guests, or a home office. The unfinished basement awaits your imagination ideal for a rec room, gym, or extra storage. Close to parks, schools, and amenities, this move-in-ready home blends quality with modern living. Don't miss your chance to make it yours! (id:28880)
RE/MAX Finest Realty Inc.
443 Maureen Street
Kingston, Ontario
Welcome to 443 Maureen Street a well-maintained two-storey home offering a bright, functional layout in the highly sought after family-friendly neighbourhood of Greenwood Park. Step inside to find an inviting main floor showcasing an open-concept living & dining space, a modern kitchen with newer stainless steel appliances, & patio doors leading to a fully fenced backyard with a raised deck, shed, & garden bed perfect for outdoor enjoyment. Upstairs you'll find three spacious bedrooms, the primary host to a walk-in closet, as well as full 4pc bath & convenient upstairs laundry, while the finished basement adds even more versatility with a large rec room, additional storage, & an updated 3-piece bath. Key updates include a new A/C unit in 2024 & a roof replacement in 2020, providing peace of mind for years to come. Located just a few minutes from CFB Kingston, multiple schools & playgrounds, the 401 Highway, as well as all your desired east end amenities, this home is move-in ready & ideal for growing families. (id:28880)
Royal LePage Proalliance Realty
3327 Wilton Road
South Frontenac, Ontario
Completely renovated and ready for a new family, this 5-bed, 4-bath home sits on a gorgeous acre with spectacular views of the countryside -and under 15 minutes from the west end of Kingston. A four-level back split with a great yard, attached 2 car garage and wonderful elevated views includes updated quartz countertops, marble backsplashes, kitchen appliances, new windows, drywall & flooring, upgraded lighting with pot lights throughout the living area for bright spacious feeling to every room. Outdoor living on the back deck off the dining room is ideal for entertaining and enjoying the views and wildlife in the backyard and fields below, extending to the north and horizon beyond with summer sunsets to the northwest. The attached large 2 car garage has direct entry to the basement as well as separate doors off the front porch and the back deck. Central AC being installed by sellers. At approx 3000 sq ft of newly refinished living space in a wonderful rural setting south west of Harrowsmith and close to town - this home offers so much value! (id:28880)
RE/MAX Finest Realty Inc.
40 Cherrywood Parkway
Greater Napanee, Ontario
Welcome to 40 Cherrywood Parkway, located in the desirable West Bridge Estates subdivision in Napanee. This bungalow offers over 3,400 sq ft of total finished living space and a thoughtful layout. As you step inside, you're welcomed by a spacious front entry with vaulted ceilings, leading into a bright front living room with a large arched window that brings in plenty of natural light. The layout flows into the open kitchen, dining area and additional living area complete with a central island and patio doors that open onto a large back deck, perfect for entertaining. Off the front room is the main floor laundry room with access to the attached 2 vehicle garage, offering added convenience. The main level includes three bedrooms, including an oversized primary suite with a walk-in closet and a 3-piece ensuite. A second full bathroom is located just down the hall. The fully finished lower level adds two more bedrooms, one with its own walk-in closet, a third full bathroom, and a sprawling rec room that can easily accommodate a home gym, play area, and/ or media space. Whether you're hosting friends or need room to grow, this level has it all. Freshly painted throughout and ready for immediate occupancy, this home is situated on a double-wide driveway in a walkable neighbourhood, just a block from the Napanee General Hospital, and close to parks, trails, and everyday amenities. A great opportunity to move into a spacious home in a well-established community. (id:28880)
RE/MAX Finest Realty Inc.
517 Citation Crescent
Kingston, Ontario
Welcome to this beautiful bungalow at 517 Citation Crescent, ideally situated in the sought-after West-Park neighborhood. This home boasts a prime location near schools, parks, Landings Golf Course, Lemoine Point Conservation Area, and numerous other amenities. The main level greets you with an inviting eat-in kitchen and a living/dining area, 3 comfortably sized bedrooms, a well-appointed 4-piece updated main bathroom. The lower level offers a versatile rec room, a convenient bathroom rough-in and a utility/laundry room with potential for a future 4th bedroom, and a spacious 1.5 car garage. The exterior, you'll discover a large rear yard complemented by a deck and fence, perfect for kids, pets or entertaining guests. Updates include: shingles (2019), new bay window (2023), furnace (2014), all main floors (2025). Don't miss the opportunity to make this a place to call home! (id:28880)
RE/MAX Finest Realty Inc.
929 Goodwin Drive
Kingston, Ontario
**LIMITED TIME OFFER: $25,000 Quick Close Rebate from CaraCo** Under construction now, the Markham, from CaraCo in Trails Edge. This brand new 2,440 sq/ft home features 4 bedrooms, 2.5 baths, and is loaded with upgrades including exterior colour package, garage door window inserts, upgraded hardwood to main floor & 2nd floor hallway, hardwood staircase and upgraded tile flooring throughout. The kitchen features upgraded cabinetry to ceiling, quartz countertops, pots and pan drawers, pull-out waste bin, glass inserts, 36-inch flat panel range hood with under-mount stainless steel fan, 48-inch deep kitchen island with extended breakfast bar, 24-inch deep enclosed fridge opening and under cabinet valance/lighting with tile backsplash. The living room features dramatic vaulted ceiling, fireplace with custom surround and flatscreen television rough-in. Upstairs, the primary bedroom offers a walk-in closet and a luxurious 5-piece ensuite with freestanding soaker tub w/floor mounted tub filler and tiled shower with curbed tile shower floor, upgraded vanity cabinets with quartz countertops and double under-mount sinks. Additional features include main floor laundry/mud room, high efficiency furnace with central air conditioning, HRV system and a basement with 9ft wall height and bathroom rough-in ready for future development; plus contemporary square handrails, smooth ceiling finish, black hardware package and upgraded paint colour throughout. Ideally located in popular Trails Edge, close to parks, a splash pad, and with easy access to all west end amenities. Under construction now, ready for move-in on August 20, 2025. (id:28880)
RE/MAX Rise Executives
10 Front Road
Frontenac Islands, Ontario
Welcome to 10 Front Road on Amherst Island a tranquil 4.2-acre waterfront property that offers the charm of a classic cottage with the potential for year-round use. With more than 345 feet of level Lake Ontario shoreline, you'll enjoy spectacular views, quiet waters, and unforgettable sunsets right from your doorstep. This character-filled century home is ideal as a weekend escape, summer retreat, or full-time residence. It features a main-floor bedroom and 4-piece bath, a spacious dining room for hosting, a cozy living room with a propane stove, and a bright sunroom overlooking the lake. The cheerful yellow kitchen has seen thousands of pies baked and is full of potential. Upstairs, you'll find a guest bedroom and storage space ready for your ideas. Whether you're sipping coffee on the shore, spotting migratory birds overhead, or enjoying a peaceful paddle, this is a place to truly unwind. Located in one of North America's premier birding and fishing destinations, Amherst Island is known for its rich natural beauty and welcoming community. Enjoy the simple pleasures of island life: starry skies, open space, and shoreline living just a short ferry ride from the mainland. With basic amenities including a general store, seasonal restaurant, emergency services, museum, and artisan studios, the island supports both seasonal and year-round lifestyles. Ferry service runs 20 hours a day, 365 days a year, with a \\$10 return fare for visitors.10 Front Road is your chance to own a piece of this unspoiled lakeside community. Cottage now, live full-time later or make it your permanent retreat from day one. (id:28880)
RE/MAX Finest Realty Inc.
4225 County Road 9
Greater Napanee, Ontario
Welcome to this beautifully updated, year-round waterfront property offering the perfect blend of comfort, style, and recreation. Set on 1.78 level acres with fantastic shoreline and a large dock, this 5 bedroom, 3 bathroom home is the ideal retreat for families or those seeking the tranquility of waterfront living. Inside, you'll find stunning updates throughout, including an oak kitchen with granite. countertops, a newly renovated main bathroom with a double vanity, new flooring, and fresh paint from top to bottom. Large windows throughout the home flood the space with natural light and showcase beautiful water views as well as main laundry offering convenience. Enjoy peace of mind with major upgrades already complete including an updated propane furnace and central air system, updated septic, and a newer roof. The detached garage offers ample storage, and there's even more space in the pool shed, which includes storage and a changing area. Outside is an entertainer's dream, featuring a saltwater in-ground pool, large large across the back overlooking the water and a spacious dock perfect for boating, swimming, or simply enjoying the peaceful surroundings. Located just 15 minutes south of Napanee in a vibrant waterfront community with a public boat launch and park nearby, and surrounded by year-round residents. This exceptional property truly offers it all; privacy, upgrades, recreation, and waterfront living at its finest. (id:28880)
RE/MAX Finest Realty Inc.
227 Eventide Way
Kingston, Ontario
Welcome to Riverview Shores from CaraCo, a private enclave of new homes nestled along the shores of the Great Cataraqui River. The Melrose, from CaraCo, a Cataraqui Series home offers 1,560 sq/ft, 3 bedrooms, 2.5 baths, and an open-concept design with ceramic tile, hardwood flooring, gas fireplace and 9ft wall height on the main floor. The kitchen features quartz countertops, a large centre island, pot lighting, a built-in microwave, and a walk-in corner pantry. The second floor offers 3 bedrooms, including a primary bedroom with double closets and a 3-piece ensuite bathroom with tiled shower. Additional highlights include a main floor laundry, a high-efficiency furnace, an HRV system, quartz countertops in all bathrooms, and a basement with 9ft wall height and bathroom rough-in ready for future development. Ideally located in our newest community, Riverview Shores; just steps to brand new neighbourhood park and close to schools, downtown, CFB and all east end amenities. Make this home your own with an included $10,000 Design Centre Bonus! (id:28880)
RE/MAX Rise Executives
171 Creighton Drive
Loyalist, Ontario
Amberlane Homes is proud to offer The Oakwood, a beautifully designed 1,200 sq. ft. elevated bungalow that has become our most popular model. With the rising cost of living, this home provides an economical yet stylish solution, featuring three spacious main-floor bedrooms, an open-concept living, dining, and kitchen area, and a double-car garage with convenient inside entry. The full, unspoiled basement offers endless possibilities, with options for one or two additional bedrooms, a four-piece bath, and a recreation room, making it perfect for growing families or those in need of extra space. This model home is priced at $649,000 and includes premium upgrades, such as a beautifully coordinated exterior with upgraded accents and a stylish garage door. Inside, the designer kitchen features extended-height upper cabinets with glass inserts, elegant quartz countertops, and an under-mount sink, creating a modern and sophisticated space. The home is further enhanced with soaring 9' ceilings, upgraded lighting, and pot lights, while the spacious primary bedroom boasts a luxurious ensuite and a walk-in closet. Attention to detail is evident throughout, with upgraded interior trim, passage doors, and handles adding to the homes overall elegance. The lower level is ready for customization, offering floor-to-ceiling insulation with a vapor barrier, electrical outlets installed to code, and enlarged windows that allow for legal basement bedrooms. A full four-piece bath rough-in is already in place, providing additional flexibility. Outside, a paved driveway and a fully sodded yard complete the package. Located in Babcock Mills, a fast-growing subdivision in Odessa, this home is ideally situated just 10 minutes west of Kingston, with easy access to Highway 401. Amberlane Homes, a trusted fourth-generation local builder, is known for its impeccable reputation and commitment to quality, backed by the Tarion New Home Warranty Program. Builder's Docs available. (id:28880)
RE/MAX Rise Executives
173 Creighton Drive
Loyalist, Ontario
Amberlane Homes is proud to offer The Oakwood, a beautifully designed 1,200 sq. ft. elevated bungalow that has become our most popular model. With the rising cost of living, this home provides an economical yet stylish solution, featuring three spacious main-floor bedrooms, an open-concept living, dining, and kitchen area, and a double-car garage with convenient inside entry. The full, unspoiled basement offers endless possibilities, with options for one or two additional bedrooms, a four-piece bath, and a recreation room, making it perfect for growing families or those in need of extra space. This model home is priced at $649,000 and includes premium upgrades, such as a beautifully coordinated exterior with upgraded accents and a stylish garage door. Inside, the designer kitchen features extended-height upper cabinets with glass inserts, elegant quartz countertops, and an under-mount sink, creating a modern and sophisticated space. The home is further enhanced with soaring 9' ceilings, upgraded lighting, and pot lights, while the spacious primary bedroom boasts a luxurious ensuite and a walk-in closet. Attention to detail is evident throughout, with upgraded interior trim, passage doors, and handles adding to the homes overall elegance. The lower level is ready for customization, offering floor-to-ceiling insulation with a vapor barrier, electrical outlets installed to code, and enlarged windows that allow for legal basement bedrooms. A full four-piece bath rough-in is already in place, providing additional flexibility. Outside, a paved driveway and a fully sodded yard complete the package. Located in Babcock Mills, a fast-growing subdivision in Odessa, this home is ideally situated just 10 minutes west of Kingston, with easy access to Highway 401. Amberlane Homes, a trusted fourth-generation local builder, is known for its impeccable reputation and commitment to quality, backed by the Tarion New Home Warranty Program. Builder's Docs available. (id:28880)
RE/MAX Rise Executives
1059 Pembridge Crescent
Kingston, Ontario
Immaculate 4-Level Side Split in Sought-After Bayridge Neighbourhood. Welcome to this beautifully maintained 3+1 bedroom, 2 bathroom home nestled in the heart of Kingston's desirable Bayridge community. Perfectly situated on a quiet, tree-lined street, this spacious 4-level side split offers comfort, privacy, and stylish updates throughout. The front foyer leads into an inviting living room filled with natural light and beautiful hardwood floors that are through out the main living areas. The updated kitchen is a chefs dream, featuring stunning quartz countertops, custom cabinetry, and modern finishes that blend functionality with elegance. Enjoy casual meals or your morning coffee in the sun-soaked dining area, then relax in the spectacular sunroom overlooking the lush, private backyard oasis. This home offers an abundance of space, including an additional above-ground family room perfect for movie nights, a home office, or a cozy retreat. The lower level features a walk-out basement that leads directly to a secluded patio and hot tub ideal for unwinding after a long day. Three generously sized bedrooms are located on the upper level, while the versatile fourth bedroom (or den/office) is on the lower level, offering flexible living arrangements for guests, teens, or multigenerational families. Two full bathrooms complete the home, thoughtfully designed for everyday comfort and convenience. Outside, you'll fall in love with the spectacular, fully fenced backyard an entertainers dream and a peaceful haven with mature trees and plenty of room to play or garden. Located close to excellent schools, parks, shopping, and just minutes from Kingston's west-end amenities, this is an amazing opportunity to own a move-in-ready home in a family-friendly neighbourhood. Don't miss your chance to make this stunning Bayridge gem your own! (id:28880)
RE/MAX Finest Realty Inc.
131 John Street
Gananoque, Ontario
131 John Street, Gananoque - Located in Gananoque's coveted South Ward and just a short walk to the waterfront, 131 John Street offers the charm of a mature neighbourhood with the confidence of new construction. Rebuilt from the foundation up in 2022, this home is essentially brand new designed for modern living in a timeless setting. Inside, you'll find four generous bedrooms, two full bathrooms, and a beautifully appointed kitchen with stone countertops. The layout offers both a cozy living room and a separate family room, making it easy to relax, entertain, or work from home. Perfectly suited for families or couples looking to settle into a vibrant community, this home also features a newly rebuilt detached two-car garage, charming front and back porches, and a fully fenced backyard ideal for kids, pets, or outdoor entertaining. Walkable to schools, the marina, and downtown amenities, this South Ward gem combines comfort, style, and unbeatable location. Turn the key and enjoy everything this exceptional property has to offer. (id:28880)
Royal LePage Proalliance Realty
842 Lancaster Drive
Kingston, Ontario
Welcome to 842 Lancaster Drive, a well-maintained and inviting two-storey custom home built by John Moss! Located in Kingstons desirable Westwoods subdivision, this 3-bedroom, 3-bathroom property is perfectly situated directly across from a beautiful park and just down the road from a couple of the citys top-rated schools - ideal for families and anyone looking to enjoy the benefits of a walkable, community-focused neighbourhood. The main floor features a bright and functional layout with a spacious living and dining area, an eat-in kitchen with ample cabinetry and direct access to the fully fenced backyard. Upstairs, you'll find three generous bedrooms including a primary suite with its own ensuite bathroom, while the finished lower level provides excellent additional living space, perfect for a rec room, home office, or playroom. With an attached double car garage, a private driveway, and a low-maintenance yard, this move-in-ready home offers great value in one of Kingstons most sought-after areas. Don't miss your chance to make this exceptional West-End home your own! (id:28880)
Revel Realty Inc.
62 Dusenbury Drive
Loyalist, Ontario
Step into elevated living in this impeccably designed model home by Golden Falcon Homes, where elegance, functionality, &craftsmanship come together in perfect harmony. Situated on a premium corner lot, this spectacular Oasis bungalow is a true showpiece offering not only striking curb appeal with its upgraded stone front & side exterior & enhanced siding package, but also exceptional in-law or rental potential, making it one of the most compelling & versatile offerings in the area.With1,367 sq ft of living space, 2 bed + den, 3-bath home welcomes you with expansive 9-ft ceilings, stunning black windows,& a seamless open-concept layout that feels bright, modern, & inviting. The stained oak staircase adds architectural interest &warmth, leading to a partially finished basement with an upgraded ceiling height & 4-piece bathroom perfect for future customization, guest space, or multi-generational living. At the heart of the home lies a thoughtfully designed kitchen, where quartz counters & matching backsplash provide a sleek &durable workspace. The upgraded appliance package balances performance with contemporary style, making this kitchen ideal for both everyday life and entertaining. Attention to detail continues throughout the home featuring an electric fireplace, designer lighting package, & pot lights that enhance both ambiance& utility. The luxurious glass & tile shower in the primary ensuite evokes a spa-like experience, while the carefully selected colour package brings a consistent, upscale finish to every room. As a fully loaded model home, this property exemplifies value, style,& thoughtful design ready for immediate enjoyment. Whether you're downsizing, investing, or purchasing your forever home, this property is a rare find: beautifully crafted, move-in ready &offered in a price range that represents outstanding value for the quality and location. Dont miss this unique opportunity to own a home that sets the standard. (id:28880)
Century 21 Heritage Group Ltd.
1318 Brackenwood Crescent
Kingston, Ontario
Welcome to this beautifully updated semi-detached home in the desirable Cataraqui Woods neighbourhood of Kingston. This two-storey home offers a modern and comfortable layout, featuring three bedrooms and a full bathroom on the upper level. The main floor has been tastefully renovated and flows into a bright, open living space. The finished basement adds extra room to relax or entertain, with a convenient walk-out to the backyard - perfect for kids, pets, or summer gatherings. An attached garage with inside entry adds to the homes practicality. Located just a short drive to shopping, restaurants, recreation, and entertainment, this home offers both comfort and convenience in a family-friendly area. Updates include new vinyl floor throughout the house (except tiled areas), new kitchen appliances, new quartz counter-top, new deck, new light fixtures, new pot lights in the living area, new entrance door, new vanities and toilets in the main floor and basement bathrooms, new fireplace, freshly painted whole interior of house. (id:28880)
Exit Realty Acceleration Real Estate
1089 Crossfield Avenue
Kingston, Ontario
1089 Crossfield Avenue is a beautifully maintained, move-in-ready bungalow nestled in the sought-after Cataraqui North community. Built by Marques Homes in 2011, this thoughtfully designed home offers low-maintenance, quality, and convenience at its core. Step inside to a warm, inviting open-concept layout, highlighted by a soaring vaulted ceiling, a cozy gas fireplace, and hardwood floors. The kitchen features rich wood cabinetry, granite countertops, and a raised breakfast bar that's perfect for casual meals and entertaining. The main level includes three bedrooms, including a spacious primary suite featuring double closets, a private ensuite with a tiled walk-in shower, and a granite-topped vanity. A convenient mudroom off the double-car garage with laundry hookups makes the potential of single-floor living effortless. Downstairs, the fully finished basement offers an oversized rec room with a second gas fireplace, a fourth bedroom, a large two-piece bathroom with laundry area, and abundant storage perfect if you are downsizing. Step outside to enjoy the peaceful backyard retreat with a covered deck, large stone patio, and no rear residential neighbours for added privacy. With parks, cafes, shops, and west-end amenities just a short walk away and easy access to public transit and the 401this home offers the perfect balance of quiet living and urban convenience. Whether you're looking to simplify or settle into a home that fits your next chapter, 1089 Crossfield is worth a closer look. Book your showing today! (id:28880)
RE/MAX Rise Executives
1766 Hitchcock Drive
Frontenac, Ontario
Welcome to Maple Hill Estates, where everyday comfort meets timeless elegance in this 4-bedroom, 3.5-bath home just steps from the Dog Lake boat launch. The main floor welcomes you with a cozy gas fireplace in the living room, a bright formal dining area, a home office, and a stylish 2-piece powder room. The gourmet kitchen features rich cabinetry, expansive counters, and a sunlit breakfast nook overlooking beautiful perennial gardens. From here, walk out to a gorgeous interlock stone patio ideal for relaxing or entertaining. The main floor also boasts a self-contained one-bedroom in-law suite with its own kitchen, spacious living and dining areas, a 4-piece bath, and private walkout perfect for guests or extended family. Upstairs, the primary bedroom offers a peaceful retreat with its own fireplace, walk-in closet, and spa-inspired ensuite with a jetted tub and corner shower. Three more generous bedrooms and a full bath complete this level. The lower level is built for enjoyment, with a cozy family room and fireplace, a rec room for games and fun, a full laundry area, and three large utility/storage rooms. Just a serene 25-minute drive from Kingston, this home offers space, beauty, and flexibility for every lifestyle. (id:28880)
Royal LePage Proalliance Realty
2722 Delmar Street
Kingston, Ontario
Welcome to 2722 Delmar street. A V. Marques bungalow in beautiful Sands Edge. Be amazed by all the additional upgrades and custom finishes. Built to entertain, this home features an open concept kitchen/living room with 9 and 10 foot ceilings, natural gas fireplace, quarts countertops, soft closing kitchen cabinets and wide plank engineered hardwood flooring throughout. Picture your perfect oasis as you walk into the primary bedroom featuring a large walk in closet and primary ensuite with a stunning walk in shower. Adding even more convenience is a main floor laundry room leading to a double garage. A massive lower level awaits your finishing touches. There is nothing left to be desired as this home has everything including a future park nearby. Additional upgrades include the deck, custom window coverings with blackouts in bedrooms, garage door opener, new appliances, light fixtures, mirrors, hardwired security system and large basement windows. (id:28880)
Exp Realty
84 Main Street
Deseronto, Ontario
Welcome to your dream waterfront escape! This fully renovated, move-in-ready home sits on the beautiful Bay of Quinte and offers 67 feet of pristine, swimmable shoreline, complete with a dock perfect for lounging in the sun and a dry boathouse for all your watercraft storage needs. Step inside to a charming open-concept interior flooded with natural light and breathtaking water views from nearly every room - including the kitchen! Enjoy morning coffee or sunset dinners on your spacious waterfront deck, watching swans glide by. The large attic offers potential for future expansion, and the updated garage/workshop is ideal for hobbies or extra space. This home is walking distance to the local boat launch and a scenic waterfront park. This property offers both tranquility and convenience, located just minutes from Highway 401 and ideally positioned between Ottawa and Toronto. Renovations include: kitchen with Quartz countertops and a cozy breakfast nook, engineered hardwood flooring throughout, fully updated spa-like bathroom, new central A/C, gas hot water tank, insulation, drywall, and fresh paint and all new appliances included. Whether you're looking for a full-time home, a summer getaway, or a vacation rental investment, this stunning waterfront property has it all. Most furniture included, making this truly turnkey! (id:28880)
Exit Realty Acceleration Real Estate


