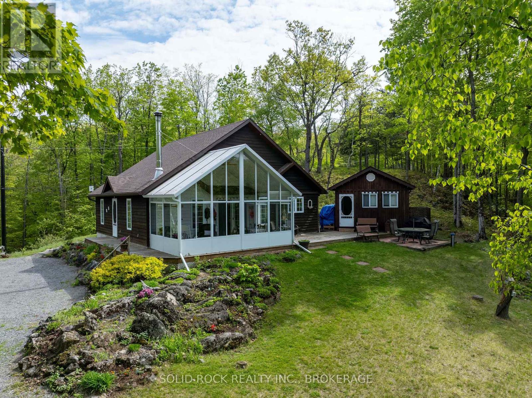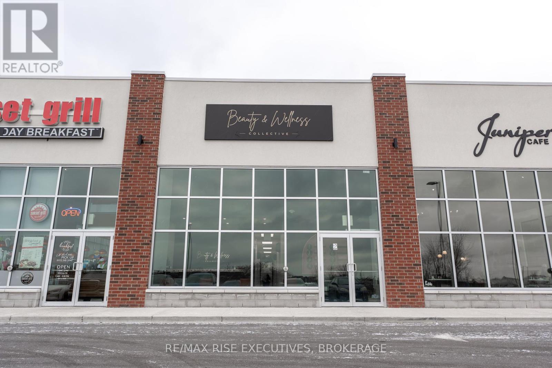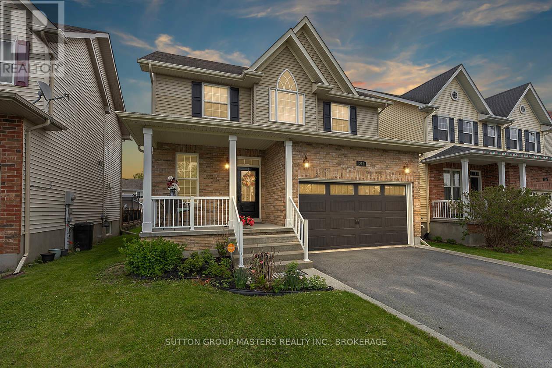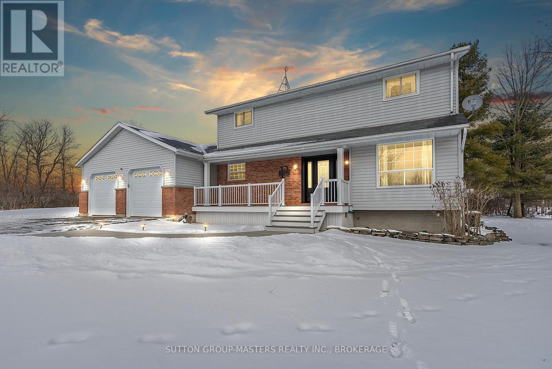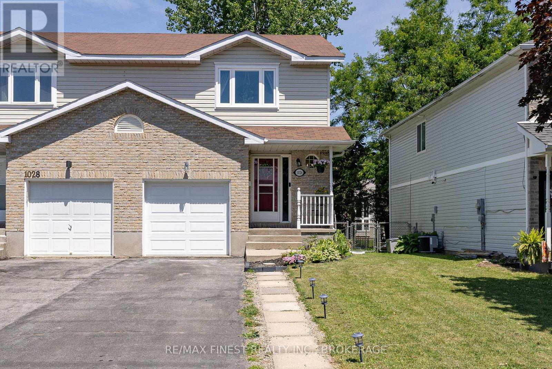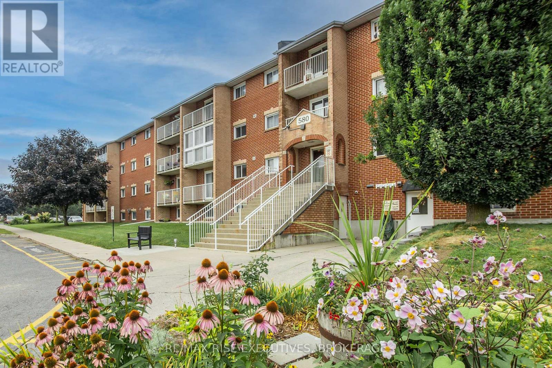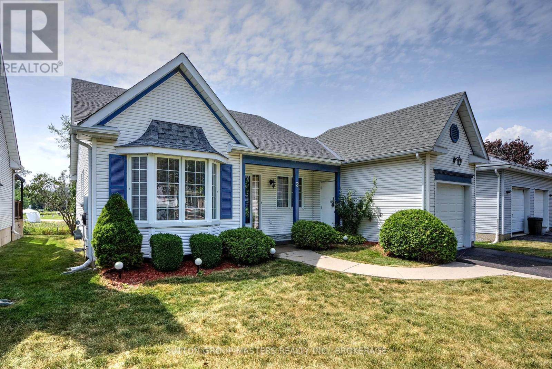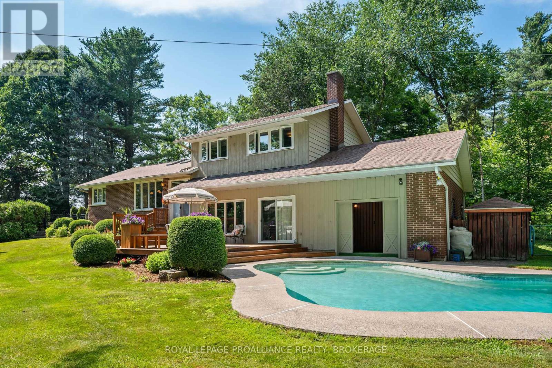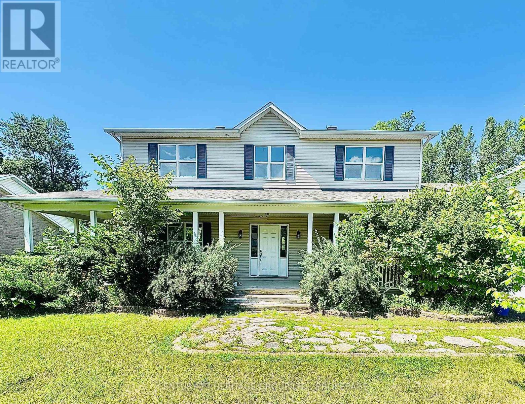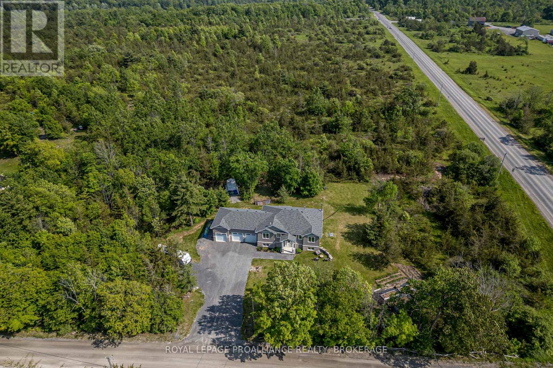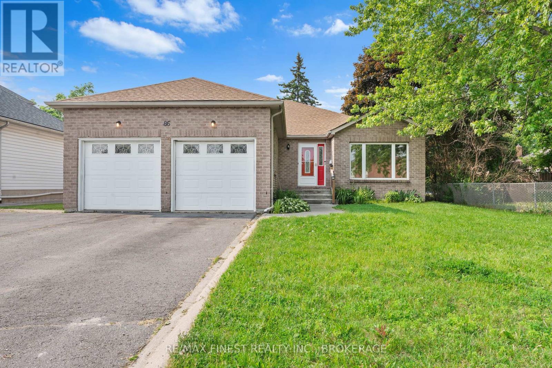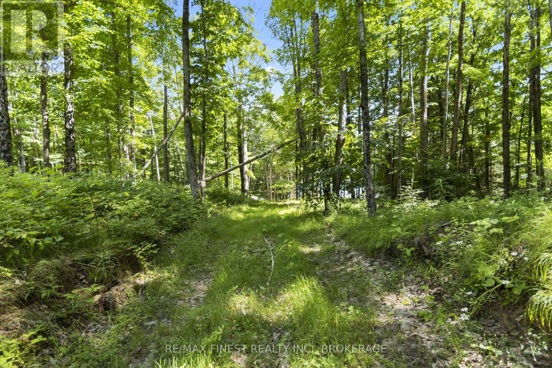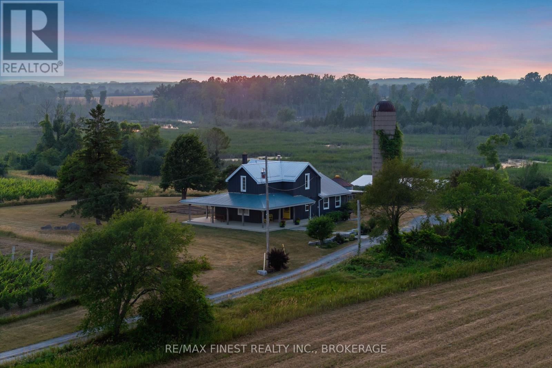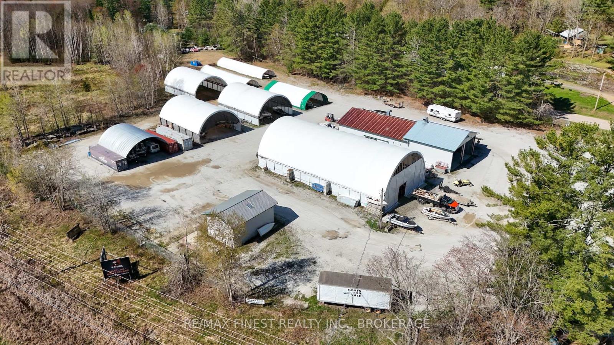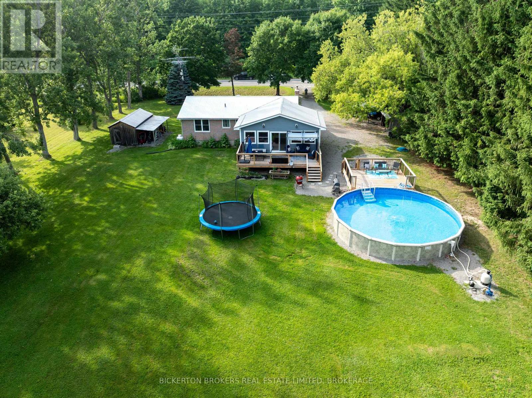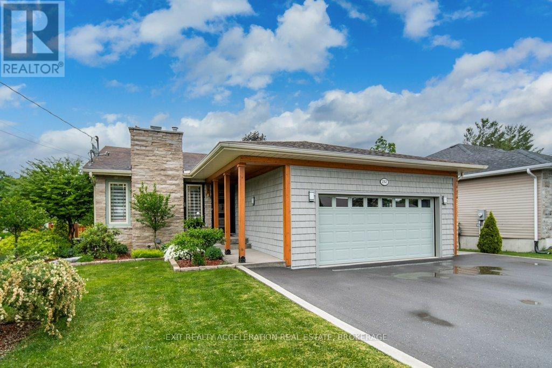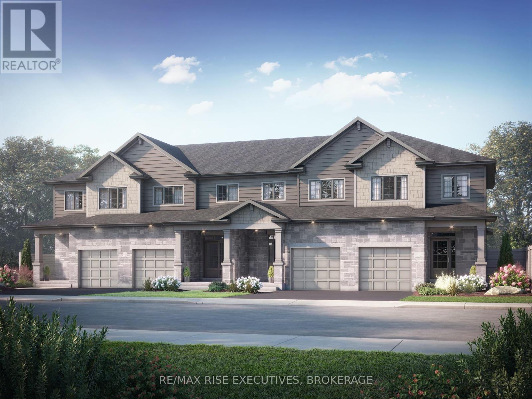21c Swain Lane
Frontenac, Ontario
Escape to peace and privacy with this custom-built 3-bedroom, 1-bathroom, fully furnished, four-season home, available for lease. Whether you're looking for a full-time residence or a seasonal retreat, this beautifully maintained, slab-on-grade property offers the perfect blend of comfort and nature. Nestled among towering trees and overlooking the pristine waters of Sand Lake, this home invites you to enjoy the best of outdoor living. In winter, explore snowshoe trails or gather around a cozy bonfire. In summer, take advantage of direct lake access for swimming, canoeing, or just relaxing by the water. The detached wood burning sauna adds a refreshing detox with outstanding health benefits. Inside, you'll find an open-concept layout with in-bathroom laundry, and quality finishes throughout. The property also features an outdoor wood-burning barrel sauna, perfect for year-round relaxation plus a charming gazebo ideal for entertaining. Need space for guests? A well-appointed, Bunkie with beautiful pine finishes provides additional accommodation. $3000/ month plus utilities (id:28880)
Solid Rock Realty Inc.
21c Swain Lane
Frontenac, Ontario
If you're seeking a year-round home or a four-season cottage that's move-in ready, your search ends here. This custom-built, 3-bedroom, 1-bathroom (with laundry conveniently located in the bathroom closet) slab-on-grade home offers a peaceful retreat from the fast pace of modern life. Set among towering trees and with stunning views of Sand Lake, it provides the perfect escape. Surrounded by nature, you'll find tranquility year-round, with activities like snowshoeing and bonfires in winter, or swimming and canoeing in summer there's something for everyone to enjoy at any age! A newly added outdoor wood-burning barrel sauna offers a luxurious way to relax year-round, followed by drinks in the charming octagonal gazebo. Need additional space for guests? The property also features a cozy Bunkie, beautifully finished with pine wood walls. Additional info available in the attachments section. (id:28880)
Solid Rock Realty Inc.
682 Summerfield Place
Kingston, Ontario
Welcome to 682 Summerfield Place, this extremely rare find that checks so many boxes for wonderful family living. Enjoy the tranquility of a cul-de-sac location with gorgeous country views and privacy yet located in the city where a short 5-10 minute drive will take you to downtown or to west end amenities. Proudly standing at the end of a cul-de-sac with excellent curb appeal and backing directly onto Conservation Land where the deer, birds and wildlife frolic around your yard. With over 3400 sq ft of finished living space, this 4+1 bedroom brick home has a steel roof, double car garage and fully finished lower level with a rare find walk out. Bright and spacious with natural light and colour, the entry is lovely and leads to a living room, dining room and rear open kitchen & family room (divided by a beautiful live edge wood breakfast bar). A main floor laundry room, 2pc bath and access to the garage complete the main floor. A rounded staircase leads you to 4 large bedrooms and 2 full baths (master has a tropical 4pc ensuite bath). The lower level offers a 5th bedroom, 4th bathroom, family rec room and a unique space that provides the perfect office & work space area with side door entrance (absolutely perfect for home business). The private rear yard offers a large deck, hot tub area, privacy and conservation views. Pride of ownership is evident inside and out. The location is so handy with downtown just 10 mins east, all west end shopping less than 10 minutes west and a park, malls, public transit and school bus pickup just steps away. Be the next lucky owner! (id:28880)
Royal LePage Proalliance Realty
210 Dr Richard James Crescent
Loyalist, Ontario
Welcome to 210 Dr. Richard James Crescent and Barr Homes' new 'Winston' model! This brand new 4-plex townhome end unit is situated on a spacious pie shaped lot boasting 1,660 square feet of finished living space that includes 3 bedrooms, 2.5 bathrooms, and incredible selections throughout that are sure to impress including brand new engineered hardwood flooring throughout the main level. Other features include no rear neighbours, quartz kitchen countertops along with soft close doors and drawers in the kitchen, tiled flooring in all wet areas, A/C, and a 3 piece rough in the basement for the potential for an in-law suite! Do not miss out on this opportunity to own this beautiful townhome end unit today in Lakeside Ponds. (id:28880)
Sutton Group-Masters Realty Inc.
497 Cataraqui Woods Drive
Kingston, Ontario
Clinic Rooms for Lease in West-End Kingston - Ideal for Medical & Wellness Practitioners. Located inside the Beauty and Wellness co-working clinic, two private treatment rooms are now available for lease in one of Kingston's most desirable west-end locations - right at the corner of Centennial Drive and Cataraqui Woods Drive, beside the Juniper Café and just minutes from the 401. Whether you're a medical, aesthetic, or wellness practitioner, this space offers a collaborative, professional environment alongside well-established businesses. Room Highlights: Two private treatment rooms available approx. 120 sq ft and 100 sq ft in size. Clean, quiet, and professionally maintained. Included Amenities: Beautiful shared lobby and reception area, multiple client-accessible washrooms, access to a private practitioner lounge, ample free parking for both clients and staff and a professional and welcoming environment. Lease Details :Pricing starts at $350/week + HST. Flexible terms available. Ideal for: Nurse Practitioners, Naturopaths, RMTs, Aestheticians, Counselors, and other health & wellness professionals. We are looking for diverse, professional tenants who are excited to grow their business within a supportive and established clinic setting. (id:28880)
RE/MAX Rise Executives
227 Rose Abbey Drive
Kingston, Ontario
Welcome to 227 Rose Abbey Drive, a beautifully crafted custom Sobella home offering 3+1 bedrooms and 3.5 baths in the highly sought-after Greenwood Park community. Perfectly situated close to schools, amenities, CFB Kingston, and the vibrant downtown core, this property delivers both convenience and comfort. Step inside to soaring 9-foot ceilings and an airy, open-concept layout. The spacious living and dining areas feature gleaming hardwood floors, while the gourmet kitchen impresses with stainless steel appliances, a stylish tile backsplash, a generous center island with breakfast bar, and a huge walk-in pantry. A walk-out to the backyard, powder room, and welcoming foyer with a walk-in closet complete the main level. Upstairs, the primary suite offers double closets and a luxurious 5-piece ensuite with dual vanities and a deep soaker tub. Two additional bedrooms are generously sized and share a well-appointed 4-piece bathroom. A convenient second-floor laundry room provides ample storage and space for drying. The fully finished lower level includes a bright family room, a fourth bedroom with oversized windows, and a 3-piece ensuite perfect for guests or a private office. Outside, enjoy a large deck ideal for entertaining, plus a yard with space for kids, pets, or gardening. A double car garage with inside entry and a double-wide driveway complete this exceptional home. A home you'll fall in love with the moment you arrive - come see it for yourself! (id:28880)
Sutton Group-Masters Realty Inc.
4734 Bellrock Road W
Frontenac, Ontario
Welcome to this scenic 2.5-acre retreat on Bellrock Road! This beautiful two-story home blends charm with modern comfort. The spacious eat-in kitchen opens to a deck, perfect for entertaining. A cozy living room and a versatile home office, originally a dining room, offer flexible space. Upstairs, the primary suite features a newly designed ensuite with large walk-in closet. Two additional bedrooms and a newly renovated main bath. The basement boasts an extra-large recreation room with space for a pool table. An attached two-car garage and a 10' x 20' Quonset hut provide added convenience. Located near shopping, golfing, the arena. Nearby is Verona Lake for boating and swimming at the beach. This country gem is a must-see! (id:28880)
Sutton Group-Masters Realty Inc.
3187 Switzerville Road
Greater Napanee, Ontario
Welcome to your beautifully updated 3-bedroom, 1-bathroom home, perfectly blending comfort, functionality, and modern updates! Step inside this inviting residence and discover a spacious, sun-filled living area, ideal for relaxing evenings or entertaining guests. The open layout flows seamlessly into the dining area, making family meals and gatherings a breeze.The kitchen is both welcoming and practical, featuring abundant cabinet space and ample countertops for all your culinary adventures. The three well-proportioned bedrooms offer plenty of room for family, guests, or a home office.You'll enjoy peace of mind knowing that this home features key recent upgrades, including a roof installed in 2023 for years of worry-free living, and a modern electrical panel replaced in 2025, ensuring updated safety and efficiency for your household. Windows throughout the home fill each room with natural light, creating a bright and cheerful atmosphere in every season. Step outside to the generous backyard, perfect for gardening, pets, or BBQs with friends and family. The back yard offers privacy and space for outdoor activities. Nestled on a quiet street, this property offers quick access to schools, shopping, and local parks, with nearby amenities enhancing both convenience and lifestyle. Whether youre commuting or enjoying local dining and recreation, everything you need is just moments away. With its solid structure, thoughtful upgrades, and welcoming charm, this home is ready for you to move in and make memories! Dont miss your opportunity to own this turnkey gem with all the right updates. (id:28880)
Mccaffrey Realty Inc.
1026 Waterbury Crescent
Kingston, Ontario
Nestled in the heart of Henderson Place one of Kingston's most family-friendly and walkable neighbourhoods this beautifully renovated semi-detached home blends charm, function, and thoughtful design across three finished levels. Step inside to discover a bright and welcoming space, where every detail has been updated for modern living. The main floor offers multiple living areas perfect for both everyday life and entertaining. The remodeled kitchen is the heart of the home, featuring quality finishes and seamless flow to the dining area. Flat ceilings with pot lights create a clean, modern look, while new flooring and updated windows enhance the warmth and comfort throughout. Patio doors lead to a large deck overlooking a fully fenced and landscaped backyard an ideal space for kids, pets, or summer gatherings. Upstairs, the spacious primary bedroom offers a peaceful retreat, complete with a walk-in closet, wainscoting detail, and a large window that fills the room with natural light. Two additional bedrooms and an updated main bathroom provide space for a growing family or guests. The walk-out basement is a hidden gem fully finished with a cozy rec room, gas fireplace, wet bar, Murphy bed (included), and a spa-like bathroom with a jetted tub. Whether its hosting guests, creating an in-law suite, or just enjoying movie night, this flexible space is ready for anything. With new plumbing throughout, flat ceilings with recessed lighting, and a newer furnace (2019), this home has been updated from top to bottom with care and intention. Located on a quiet street in Henderson Place close to schools, parks, and everyday amenities this is a rare opportunity to settle into a home that truly has it all. (id:28880)
RE/MAX Finest Realty Inc.
317 - 580 Armstrong Road
Kingston, Ontario
Enjoy tranquil waterfront views in this beautifully updated three-bedroom, two-bathroom corner-unit condo overlooking the serene Cataraqui Creek. Inside, you'll find a bright, functional, open-concept layout featuring tile flooring in wet areas and stylish laminate throughout. The updated kitchen offers plenty of space to cook and entertain, complete with stainless steel appliances all included for a truly move-in-ready experience. Freshly painted, the unit also features a renovated ensuite with a walk-through closet, in-unit storage, and a wall-mounted air conditioner for added comfort. Relax on your private balcony and enjoy the quiet surroundings. Set in a well-maintained, centrally located building with ample parking and easy access to schools, shopping, and more this is affordable, low-maintenance living at its finest. Schedule your private viewing today! (id:28880)
RE/MAX Rise Executives
3 Abbey Dawn Drive
Loyalist, Ontario
Welcome to 3 Abbey Dawn Drive, ideally located just steps from the clubhouse and backing onto the 18th green in the sought-after Loyalist Lifestyle Community, nestled in the charming and historic Village of Bath. This meticulously maintained, bright bungalow offers comfortable main floor living with 2 spacious bedrooms, 2 full baths, a well-appointed kitchen with breakfast room, formal dining room, and a cozy living room with a gas fireplace and beautiful views of the golf course. The carpet-free main floor ensures easy maintenance and a modern feel. The fully finished lower level adds exceptional living space, including a large family room with a second gas fireplace, a third bedroom, office/den, laundry room, and ample storage space. Step outside to a private partially covered deck, accessible from both the kitchen and dining room, perfect for relaxing or entertaining while overlooking the golf course and rear yard yard. Located just 15 minutes west of Kingston, the Village of Bath is one of Eastern Ontario's fastest-growing communities. Residents enjoy a host of amenities including a marina, championship golf course, pickleball club, scenic cycling and hiking trails, and a variety of established local businesses. VILLAGE LIFESTYLE More Than Just a Place to Live. (id:28880)
Sutton Group-Masters Realty Inc.
10 Front Road
Frontenac Islands, Ontario
Welcome to 10 Front Road on Amherst Island a tranquil 4.2-acre waterfront property that offers the charm of a classic cottage with the potential for year-round use. With more than 345 feet of level Lake Ontario shoreline, you'll enjoy spectacular views, quiet waters, and unforgettable sunsets right from your doorstep. This character-filled century home is ideal as a weekend escape, summer retreat, or full-time residence. It features a main-floor bedroom and 4-piece bath, a spacious dining room for hosting, a cozy living room with a propane stove, and a bright sunroom overlooking the lake. The cheerful yellow kitchen has seen thousands of pies baked and is full of potential. Upstairs, you'll find a guest bedroom and storage space ready for your ideas. Whether you're sipping coffee on the shore, spotting migratory birds overhead, or enjoying a peaceful paddle, this is a place to truly unwind. Located in one of North America's premier birding and fishing destinations, Amherst Island is known for its rich natural beauty and welcoming community. Enjoy the simple pleasures of island life: starry skies, open space, and shoreline living just a short ferry ride from the mainland. With basic amenities including a general store, seasonal restaurant, emergency services, museum, and artisan studios, the island supports both seasonal and year-round lifestyles. Ferry service runs 20 hours a day, 365 days a year, with a \\$10 return fare for visitors.10 Front Road is your chance to own a piece of this unspoiled lakeside community. Cottage now, live full-time later or make it your permanent retreat from day one. (id:28880)
RE/MAX Finest Realty Inc.
120 Cross Cemetery Road
Front Of Leeds & Seeleys Bay, Ontario
Rural Serenity Meets River Living - 120 Cross Cemetery Road. Discover the perfect blend of privacy, nature, and comfort on this stunning 11+acre property. Nestled beside Parks Canada Landons Bay, you'll enjoy direct access to scenic walking trails and the St. Lawrence River just down the road ideal for outdoor enthusiasts and nature lovers. This well-maintained, one-owner home has never been offered for sale before and offers timeless charm with thoughtful care throughout. With three spacious bedrooms, and a layout that welcomes both family living and quiet retreat, it's easy to make this home your own. Step outside and soak up summer in the beautiful in-ground cement pool, crafted by St. Lawrence Pools - perfect for relaxing after a hike or entertaining family and friends. Or enjoy the indoor sauna just off the pool area. Whether you're seeking a peaceful rural lifestyle, room to roam, or proximity to Gananoque and Kingston, this rare gem checks all the boxes. Don't miss your opportunity to own a piece paradise. Added noted features, heated floors in main floor foyer, laundry room and powder room. Glass pocket doors separating the first floor foyer and the rest of the home. Propane fireplace that throws out 26,000 BTUs plus wood burning fireplace in family room. Pull out stool in laundry room to put on shoes. Easy drive to Gananoque, Kingston and Brockville. (id:28880)
Royal LePage Proalliance Realty
1569 Shauna Crescent
Ottawa, Ontario
Opportunity Awaits in Sought-After Greely! Located on a generous half-acre lot in a well-established neighbourhood, this two-storey detached home offers space, potential, and endless possibilities. With three bedrooms, two full bathrooms, and convenient upstairs laundry, the layout is ideal for family living. The main floor features a spacious kitchen, large family room with backyard access, formal dining area, den, and potential for a main-floor fourth bedroom or a great office space, plus a convenient two-piece bathroom. A double attached garage with inside entry as well as a man door, which adds functionality. The basement is unfinished, ready for your personal touch. Partially stripped to the studs, this property is a true handyman's dream, perfect for anyone looking to renovate and make it their own. Don't miss this chance to invest in a desirable Greely community and bring your vision to life! (id:28880)
Century 21 Heritage Group Ltd.
12 Petworth Road
Stone Mills, Ontario
Your Dream Rural Retreat Awaits! Escape the hustle and embrace a life of tranquility in this stunning 4-bedroom, 2.5-bathroom raised bungalow, built in 2021 by Harmsen Construction. Nestled on 3.6 acres, this home offers the perfect blend of modern elegance and rustic charm. Step inside and be captivated by the 9-foot ceilings and rich hickory hardwood floors, setting the tone for warmth and sophistication. The living room exudes comfort with its grand propane fireplace, wrapped in a beautiful stone surround and solid wood mantle the ideal spot to unwind after a long day. The spacious dining area flows effortlessly onto the deck, inviting you to enjoy intimate family dinners or lively gatherings. In the heart of the home, the chefs kitchen dazzles with quartz countertops, a white subway tile backsplash, stylish cabinetry, and a centralized island perfect for meal prep and conversation. The primary suite is a true retreat, featuring a walk-in closet and an indulgent 5-piece ensuite with tile floors, a soaker tub, and a glass-enclosed shower. Two additional generous-sized bedrooms and a convenient laundry room with garage access complete the main level. Venture downstairs to discover an expansive recreation space, warmed by a cozy wood stove and featuring a walk-up to the backyard. An additional sunlit bedroom, a 2-piece bathroom, and a practical mudroom/storage area enhance the functionality of this level. Outside, natures beauty unfolds create your own vegetable garden, host gatherings on the limestone patio, or simply soak in the breathtaking landscape. Located just minutes from Yarker and a scenic 20-minute drive to Kingston, this home is a rare opportunity to claim your own slice of paradise. Don't wait schedule your viewing today and step into the lifestyle you've been dreaming of! (id:28880)
Royal LePage Proalliance Realty
86 Kidd Drive
Loyalist, Ontario
Welcome to 86 Kidd Dr, Amherstview Discover the perfect blend of space, comfort, and convenience in this beautifully maintained 3+1 bedroom, 3-bathroom bungalow with an attached 2-car garage, nestled in the heart of family-friendly Amherstview. Step inside to find hardwood flooring throughout the main level, offering warmth and in every room. The main floor features three generously sized bedrooms, two full bathrooms, an inviting eat-in kitchen, and spacious living and dining areas ideal for entertaining or relaxing with family. A large family room provides even more room to spread out. Just off the kitchen, enjoy outdoor living on the expansive deck complete with a charming gazebo and fully fenced backyard perfect for summer barbecues and safe play. The fully finished lower level adds incredible value with a large recreation room featuring a cozy gas fireplace, home office area, a craft room, a 3-piece bathroom, and an additional spacious bedroom ideal for guests or a growing family. With no carpet throughout, this home is both stylish and low maintenance. Located close to excellent schools, parks, and all the amenities of Amherstview. Don't miss your opportunity Schedule your private viewing today! (id:28880)
RE/MAX Finest Realty Inc.
1114 Storms Lane
Frontenac, Ontario
Would you be thinking about your next chapter? This peaceful, year-round waterfront home is the ideal retirement retreat, quiet, comfortable, low-maintenance, and just 30 minutes from Kingston, 5 minutes from Verona, and within easy reach of Ottawa and the GTA. With three bedrooms and two bathrooms, there's room for visiting grandkids or hosting friends without the upkeep of a big property. The home sits on a gentle slope to the shore, lined with no steep stairs, so you can enjoy swimming, kayaking, or just dipping your toes off the floating dock with ease. A screened-in porch and wraparound decks offer multiple spaces to enjoy the outdoors, with a built-in propane hookup ready for peaceful evening BBQs or a morning coffee with a view. Built in 2004, the home has everything you need for worry-free living: vinyl siding, steel roof, drilled well, propane fireplace, central air, newer furnace, and year-round road access. The insulated and heated basement (with lower ceilings) offers excellent storage and a workbench for hobbies or light tinkering. To the south, the property slopes gently down into a pond-filled natural area that comes alive with frogs and turtles during the summer, adding to the relaxing, cottage-like charm without any maintenance needed. This is the kind of home that lets you slow down, breathe easier, and enjoy your days without leaving the comfort of home behind. With its peaceful location, low-maintenance design, and easy access to both Ottawa (2 hours) and the GTA (2.5 hours to Scarborough), this property offers the perfect opportunity to enjoy lakeside living without compromise. (id:28880)
Century 21-Lanthorn Real Estate Ltd.
Lot 14 -15 0 Thunder Lane
Frontenac, Ontario
Beautiful 83 acre rural lot ready for you to build your dream home or remote get away. With a diverse mix of hardwood and softwood mature trees, this property offers complete privacy and nature at it's best. There is an opportunity to sever a portion of this lot for an additional two lots for your family and friends. (id:28880)
RE/MAX Finest Realty Inc.
972 Danforth Road
Prince Edward County, Ontario
Sprawling 48-Acre property with private vineyard in the Heart of Wine Country Minutes from Wellington! Welcome to your dream retreat in Prince Edward County located directly on the Millennium trail just minutes from the charming town of Wellington, renowned for its beaches, fine dining, and vibrant arts scene. This extraordinary home blends rustic elegance with modern comfort, offering a truly unique lifestyle opportunity in Ontario's premier wine region. The beautifully renovated main residence features 4 spacious bedrooms, 1.5 updated baths, and a versatile space perfect for a home office. The heart of the home is a stunning gourmet kitchen, thoughtfully designed with premium finishes and ample space for entertaining. The heavy lifting has been done for you with recent updates such as new kitchen, metal roof, central air, and furnace. The homes board and batten exterior complements the serene natural setting, while staying bug free in the screen in rear porch overlooking the pond and forest. The converted barn adds endless possibilities. Equipped with heat, air conditioning, and an off grid bathroom, it's ideal for a studio, event space, private guest quarters or even a wine tasting room. For wine lovers and entrepreneurs alike, the property includes 5 acres of hassle-free vineyards producing premium Pinot Noir and Chardonnay, making it a rare and valuable offering in this sought-after region. A tranquil and natures lovers paradise, explore the property's trails - one through a cedar forest and the other a leading to private access to the renowned Millennium Trail great for cycling to town, daily exercise or walking the dog. Whether you're looking for a family estate, a countryside getaway, or a turnkey opportunity in wine country living, this property has it all. Don't miss your chance to own a slice of paradise just moments from PECs best beaches, restaurants, and cultural attractions. (id:28880)
RE/MAX Finest Realty Inc.
12706 Highway 41
Addington Highlands, Ontario
Position your business for success with this high-exposure commercial property located directly on busy Highway 41. Boasting outstanding visibility, easy access, and over 9 acres, this property is ideally suited for a wide range of commercial or light industrial uses. The 4,000sq ft main building features four oversized drive-in bays, a dedicated office area, staff room, washroom, and ample storage perfect for trades, automotive services, warehousing, light manufacturing, or distribution operations. With abundant room for parking, outdoor storage, or future expansion, this property offers a turnkey solution for growing businesses or entrepreneurs looking to develop in a high-demand corridor. Rarely does a commercial property with this scale, functionality, and location come to market. This successful commercial property also offers strong long-term flexible leasing opportunities. With multiple potential income streams which make this property a standout investment including a 540 sq ft outbuilding ideal for lease to small operators or as supplemental workspace , several open-air coverall structures and secure sea cans for additional rental storage and expansive land area suitable for fleet storage, tenant expansion, or future development. With a secure gated entrance and on-site security systems already installed, this asset is ready for immediate occupancy or to be added to your portfolio as ahigh-performing industrial rental property. Zoned and structured for trades, automotive, logistics, or light industrial use, this site is an excellent fit for owner-operators or investors seeking to capitalize on the growing demand for flexible commercial space in the region. Don't miss your chance to invest in a space that works as hard as you do. (id:28880)
RE/MAX Finest Realty Inc.
1411 County 2 Road
Leeds And The Thousand Islands, Ontario
Client RemarksCome and sit a while on the covered porch that runs the entire length of this bungalow. The combination of brick/siding blends into the natural landscape & sits on a 1+ acre mature lot. This 3+ 1 bedroom Home offers many upgrades & is a perfect blend of comfort and functionality for family living. Centrally located between Brockville/ Gananoque & a five-minute drive to gain access to the 401 making for an easy commute. Step inside to discover a bright welcoming interior, large DR/family room & large windows that surround the entire room allowing for natural light to filter in. A patio door leads you to a backyard retreat for your enjoyment on those hot summer days. A large 16 x 36' deck (2023) overlooks the pool area & offers plenty of space for a BBQ or entertaining family & friends. A separate gated deck offers a secure entrance to the above ground 27 pool (2023). The beautiful cream-colored kitchen cabinets offer plenty of storage & includes all appliances. A center island offers extra storage & additional seating in the kitchen. The living RM includes built-in cabinets and a woodburning airtight stove. The primary bedroom features an adjoining 2 piece on suite for your convenience. 2 more bedrooms, 4 -piece bathroom & laundry station completes the main level. The lower level features a large family room with a wet certified Harman pellet stove for added coziness on those cold winter nights. A 4th bedroom and furnace room completes the lower level. The foundation walls were waterproofed and spray foamed in 2018.. A new propane forced air furnace (2024) & central A/C (2020). There are 2 storage sheds to provide storage for your tools, lawn mowers, & toys. A covered firewood storage area will keep your wood dry & conveniently stacked for the winter months. This well-maintained bungalow is the perfect retreat for those seeking privacy, extra space and outdoor enjoyment. Call today for your personal tour & make 1411 County Rd. 2 your New Home. (id:28880)
Bickerton Brokers Real Estate Limited
4744 Bath Road
Loyalist, Ontario
Experience luxury waterfront living with this breathtaking home on Lake Ontario. Spanning 5,778 square feet and built by Garofalo Homes, this meticulously cared for property boasts 4 plus 2 bedrooms, 5 baths and beautiful hardwood flooring. Step into the grand foyer, with 18-foot ceilings, and imagine life in your new home. Enjoy sweeping water views from the great room, the primary bedroom on the main floor, and the kitchen. Take the open staircase to the second floor and find 3 bedrooms with plenty of closet space, one with an ensuite bath. The lower level of this stunning home is fully finished with 2 additional bedrooms, a full bathroom with a heated floor, and a gym or workout area for you to use at your leisure. The spacious lower level offers a beautiful water view and walks out to a patio with a 14-foot swim spa. The large backyard features double tiered landscaping that leads you to the waterfront and a 50 x 12 concrete dock, professionally constructed by Kehoe Marine. This private dock is complete with lighting, 2 Sea-Doo lifts, electrical for a 7,000 pound boat lift, perfect for recreational boaters. Recent updates include, a patterned concrete driveway, exterior lighting, a smart home Lutron lighting system with an infrared camera system throughout the home, 2 new Carrier furnaces - 2 stages with 2 new Carrier cold climate heat pumps, and nest thermostats. The spacious 3 car garage has a gas heater and an external gas generator. Enjoy the convenience of being located close to all the amenities of Amherstview, Parrotts Bay Conservation Area, and just a short drive to all of the shops and restaurants that downtown Kingston has to offer. Great opportunity for a home-base business such as; a bed & breakfast, a group home or a dental/medical office. Take the first step towards owning your dream home - schedule your private tour today. (id:28880)
Royal LePage Proalliance Realty
252 Bridge Street W
Greater Napanee, Ontario
If you've been looking for a move-in ready home in Napanee that's close to everything, this one is worth a look. The location couldn't be more convenient - just minutes from shopping, and right near the hospital, fair grounds, schools, and places of worship. The house itself has great curb appeal with its vinyl and stone exterior, and the covered front porch gives it a nice welcoming touch. Step inside and you'll see that the entire interior has been completely redone recently, so it feels fresh and modern from top to bottom. The attached two car garage has inside access near the front door, which is great for those snowy days. The main level is bright and airy thanks to plenty of windows. The kitchen is designed for both cooking and gathering, with a built-in oven and microwave, countertop stove, and stainless steel fridge and dishwasher. Its a great space to entertain or just enjoy a quiet meal at home. Downstairs, the fully finished basement adds even more living space. One of the bedrooms and a full bathroom are down here, along with a great rec room that features a wet bar - perfect for hosting friends and family. The rec room walks out to the backyard, where you've got an inground pool and patio area that's ready for summer fun. You'll also appreciate the extra storage space downstairs, with a dedicated storage room and cold room to keep everything organized. All in all, this is a great home in a fantastic location. If you're after something updated, spacious, and close to everything Napanee has to offer, this could be the perfect fit. (id:28880)
Exit Realty Acceleration Real Estate
230 Dockside Drive
Kingston, Ontario
**LIMITED TIME OFFER: $25,000 Quick Close Rebate from CaraCo** Under construction now from CaraCo in Riverview Shores! The Auburn, an executive end-unit townhome, offering 1,525 sq/ft, 3 bedrooms and 2.5 baths. Set on a large corner lot, this open concept design features ceramic tile foyer, laminate plank flooring and 9ft wall height on the main floor. The kitchen features quartz countertops with a large centre island, pot lighting, built-in microwave and walk-in pantry. Spacious living room with pot lighting, corner gas fireplace and patio doors to rear yard. 3 bedrooms up including the primary bedroom with walk-in closet and 3-piece ensuite bathroom with tiled shower. All this plus quartz countertops in all bathrooms, main floor laundry/mud room, high-efficiency furnace, HRV and basement bathroom rough-in. Ideally located in all new Riverview Shores, close to parks, schools, downtown, CFB and all east end amenities. Move-in August 2025. (id:28880)
RE/MAX Rise Executives



