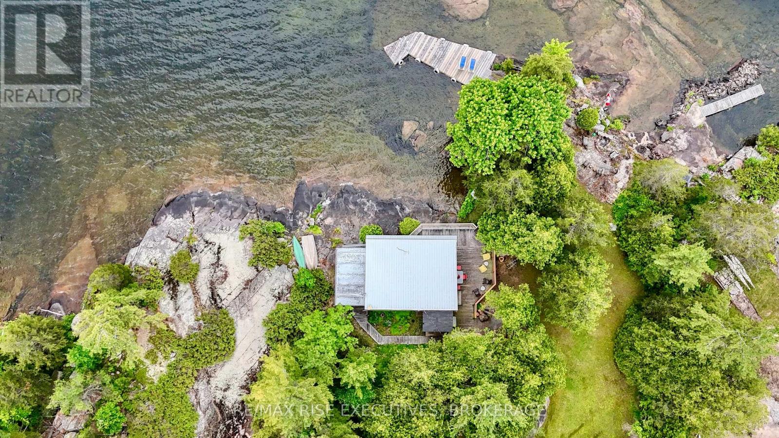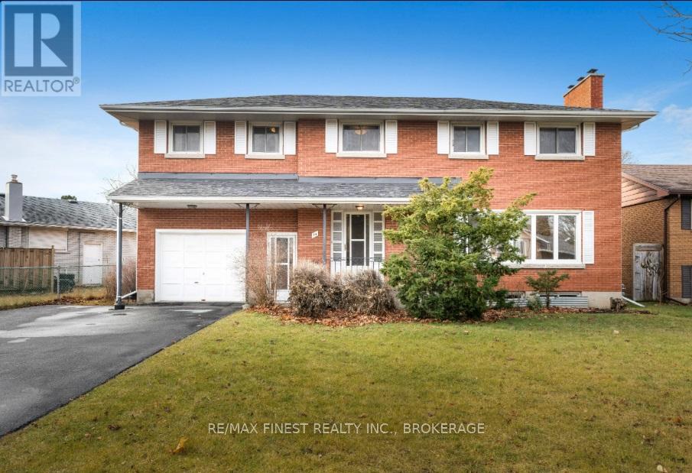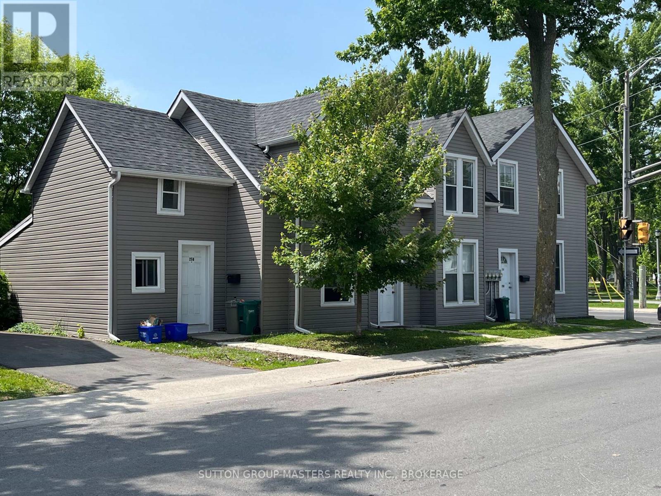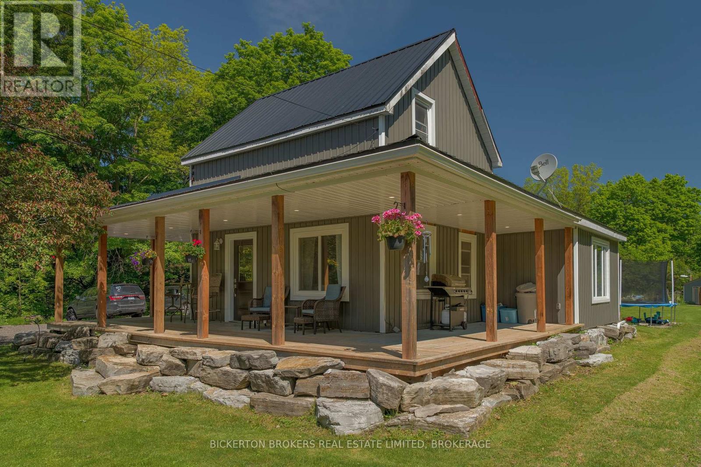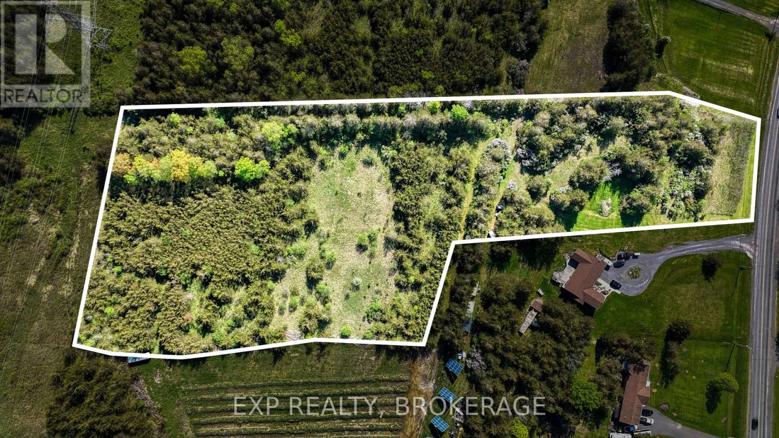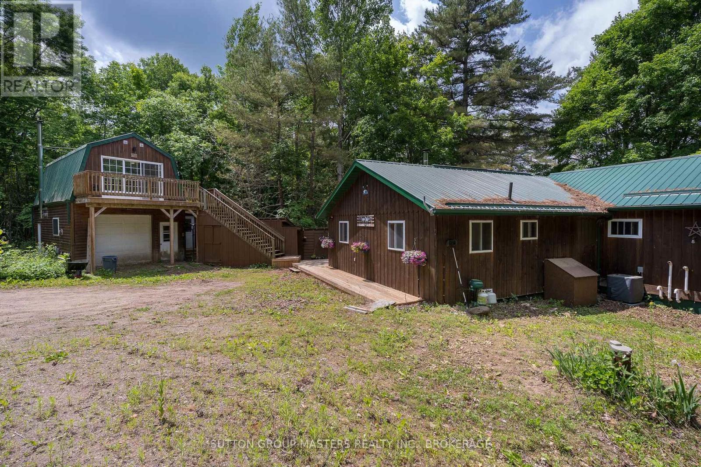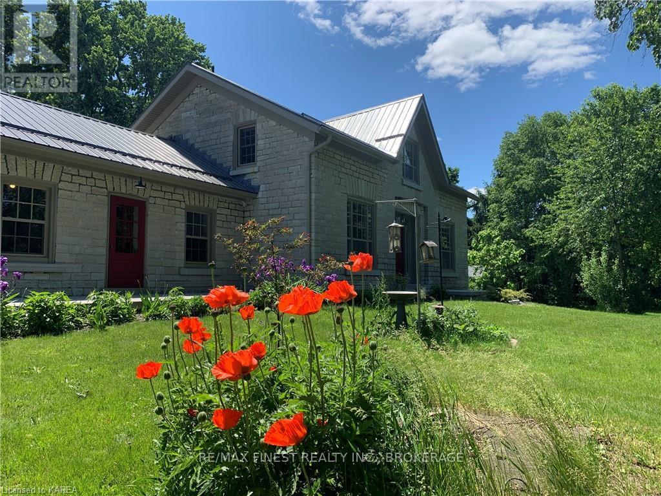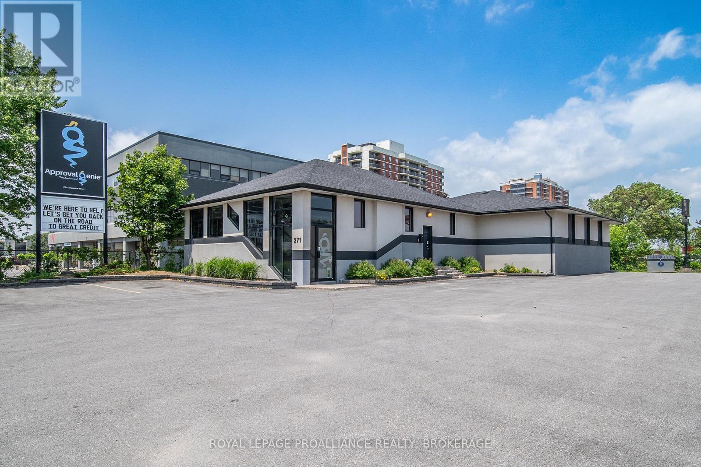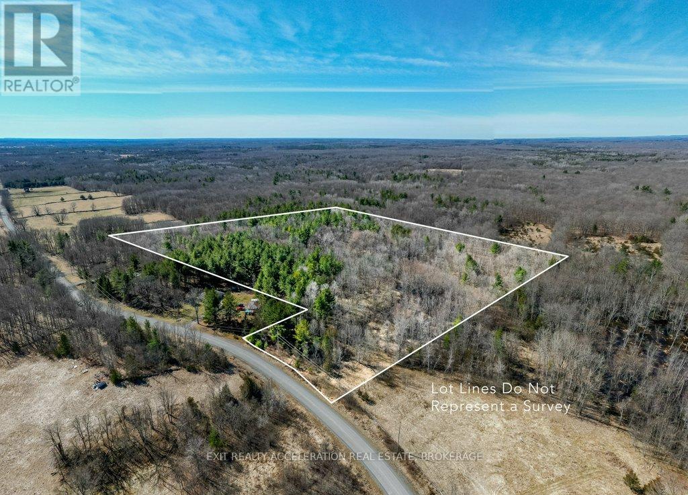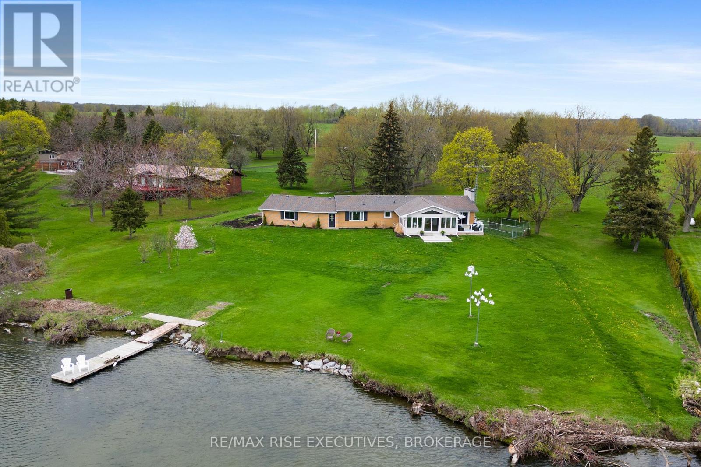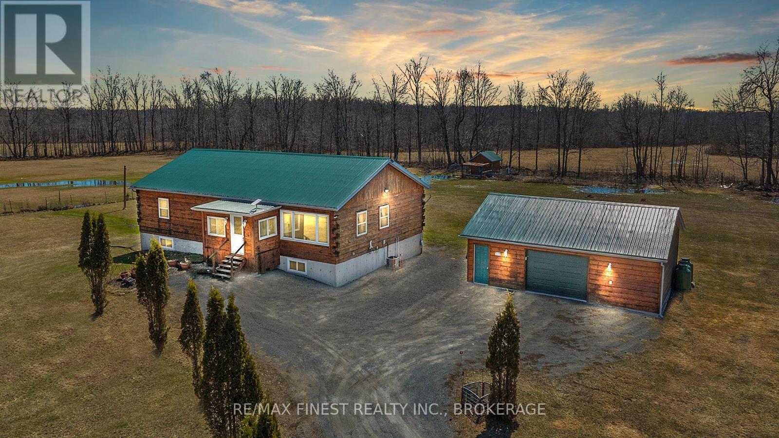128 Big Waters Lane
Athens, Ontario
Discover this breathtaking Charleston Lake property, making its debut on the market for the first time. Nestled on 1.1 acres of gently sloping Canadian Shield terrain, the property features privacy and has over 200 feet of waterfront. Offering stunning southwest panoramic views across Big Waters and a dramatic high rock face wall in the eastern cove, this rare gem offers a 2-bed cottage, perched right at the waters edge, plus a spacious 1-bed bunkie with its own kitchen. The cottage's open-concept dining, living, and sunroom areas provide unobstructed views of Big Waters, making you feel as if youre right on the water. Step out onto the deck from the dining area to soak in sweeping vistas, or unwind on the private dock, perfect for leisurely afternoons. After a refreshing swim, relax on the sun-warmed Canadian Shield rocks, or gather around a cozy campfire under the stars, serenaded by the soulful calls of loons. The spacious private dock, constructed on solid rock and connected to the mainland, acts as a natural breakwater. This property offers an idyllic retreat for relaxation and connection with nature; it needs to be seen to appreciate how special and private this property is! The 1-bedroom bunkie, featuring its own kitchen, living area, and deck, is thoughtfully positioned behind the main cottage - far enough away to provide privacy and ensure everyone has their own space, with an outdoor privy conveniently nearby. Just minutes to the quaint village of Athens where you will find all the essentials for cottage living. With over 100 islands, Charleston Lake, known for its excellent swimming, fishing, boating and unique wildlife is one of the crown jewel lakes in Ontario, offering 2 full-service marinas, 3 boat public launches and the Main Dock restaurant. (id:28880)
RE/MAX Rise Executives
14 Machar Place
Kingston, Ontario
Welcome to this stunning 6-bedroom, 3-bath estate home that blends timeless mid-century design with modern comfort. Nestled in a sought-after neighborhood close to top-rated schools and lush parks, this property offers the perfect combination of space, character, and convenience for today's busy lifestyle. Step inside and discover an updated kitchen that features sleek countertops and contemporary cabinetry ideal for both everyday living and entertaining. The home's layout offers incredible flexibility, with expansive living areas filled with natural light, original architectural details, and warm wood accents that highlight its unique mid-century heritage. The real showstopper? A massive, fully finished basement with one-of-a-kind mid-century finishes and design elements that set this home apart. Whether you envision a home theater, game room, gym, or guest suite, this lower-level space is brimming with possibilities. The private backyard is a true entertainer's dream plenty of room for gatherings, play, or just relaxing in your own peaceful oasis. With six generously sized bedrooms, three full baths, and an abundance of storage throughout, this home offers room to grow and the character that makes a house feel like home. Don't miss the opportunity to own a distinctive property with soul, space, and style. Short term lease in place for August 24th, 2025 - December 24th, 2025 for $5400/month, (utilities and internet not included) (id:28880)
RE/MAX Finest Realty Inc.
260 Alfred Street
Kingston, Ontario
Exceptional location fronting on both Alfred and Brock Streets. Walking distance to so much - Queen's University, several parks, tennis courts,ice skating (in the winter), only a couple blocks from Princess Street and the active bar scene. This well maintained property contains 5independent units, 1x1bed, 1xbach, 2x2bed, 1x3bed. Tenants pay heat/hydro. Currently rented and with this location it is never a challenge to fllthe units with quality tenants. Low operating expenses with great potential for an increase in rental income. Exceptional location for Queen'sstudents, (Grads/undergrads) or hospital employees. Parking at the rear is not included in the rent, could be additional income.check out thevirtual tour, or call for additional information (id:28880)
Sutton Group-Masters Realty Inc.
982 Burnt Hills Road
Frontenac, Ontario
Come and discover the perfect blend of comfort and tranquility in this charming country home where peace and relaxed living await you . This 3 bedroom home has had many recent upgrades and offers a serene escape surrounded by lush gardens and mature trees and is ready for your family to enjoy. The highlight of this home is undoubtedly the expansive wrap-around porch providing a beautiful vantage point to savour your morning coffee or evening sunsets. With ample space for outdoor furniture, its perfect for relaxing with a book , enjoying a meal or hosting gatherings with loved ones. Call today for your personal showing. (id:28880)
Bickerton Brokers Real Estate Limited
233 North Street N
Gananoque, Ontario
This delightful older home in picturesque GANANOQUE exudes charm and character. Nestled in a prime location, it offers convenience and easy access to all the Town has to offer. The spacious rooms provide a welcoming atmosphere, perfect for comfortable living. A private backyard invites relaxation and outdoor enjoyment, while the one-car detached garage adds practicality. Call today for your personal showing. (id:28880)
Bickerton Brokers Real Estate Limited
Pt Lt 3 County 9 Road
Greater Napanee, Ontario
Discover the perfect balance of privacy and convenience with this exceptional 6-acre building lot just minutes from Napanee. Tucked away from County Road 9, this spacious property offers the ideal setting to build your private dream home. Surrounded by nature and mature trees, enjoy peace and seclusion without sacrificing access to town amenities. Whether you're looking to create a family estate or a tranquil country retreat, this lot provides the space and setting to bring your vision to life. (id:28880)
Exp Realty
313 Raccoon Lake Trail Road
Addington Highlands, Ontario
Welcome to this beautifully updated 4-season, Waterfront retreat that offers the ultimate blend of modern comfort and rustic charm. Originally built in 2001 as a 3-season property, this home transformed into a fully functional, 4-season, year-round residence in 2009/2010. This stunning home boasts 3 bedrooms and 2 remodelled bathrooms, each thoughtfully designed for comfort and convenience. Recent updates have taken this property to the next level. The kitchen is a standout, with a completely redesigned layout, custom cabinetry, high-end stainless-steel appliances, new countertops and a stylish tile backsplash. Both bathrooms have been beautifully upgraded with custom walk-in showers featuring glass doors, sleek new vanities, modern fixtures, and fresh flooring. The utility room has been fully upgraded with a new HE forced air propane furnace (installed Sept '24), a UV system, water softener and a tankless water heater for endless hot water on demand. Outside, the property shines with expansive decks, including an updated lakeside deck and a new front deck that adds charm and functionality. The garage has been enhanced with a propane furnace, updated electrical wiring, insulation, and plenty of storage space for projects or gear. The fully-insulated and updated loft features propane heat, ceiling fans, new flooring, and is perfect for guests or as a creative escape.The property is equipped with a New ('24) fully automated off-grid solar system, with a SolArk 12k hybrid inverter, 8-panel 405W PV system, a brand-new Kohler 12kW standby generator, and three 5kW lithium batteries. Wi-Fi monitoring lets you manage everything from your phone, ensuring seamless, worry-free power. With NO hydro bills and uninterrupted energy, even when the grid goes down, you'll enjoy modern comfort, lakeside tranquility, and true year-round sustainability (id:28880)
Sutton Group-Masters Realty Inc.
2165 Rutledge Road
Frontenac, Ontario
A fusion of traditional charm and modern sophistication awaits you in this completely updated stone farmhouse in South Frontenac. This home masterfully blends 19th-century architecture with energy-efficient advancements. Thoughtful renovations have added a modern kitchen and bathrooms while retaining the charm of hardwood floors, tin ceilings, and deep window wells. Enter the spacious foyer, leading to a versatile 438 sq ft coach house with stonewalls and a warm propane fireplace. Step out through French doors to a serene, landscaped garden and stone patio with hot tub (not included) and fire pit. The kitchen dazzles with high-end appliances, stone counters, and a walk-in pantry. The inviting living room includes vintage cabinetry, while the main-floor primary bedroom features garden views, a vast walk-in closet, and an ensuite with heated floors. Upstairs, three bedrooms and a renovated bath with a claw foot tub await. The property includes a rebuilt garage (684 sq ft) and a spacious barn for ample storage, with a treed one-acre lot offering raised garden beds, and fruit trees. Updates include new metal roof, windows, doors, plumbing, insulation, new furnace (2024) and AC (2022), and more (full list available). The neighbouring farm offers security and the farmer plows the driveway. Located near Sydenham's beaches and trails, this home is a perfect blend of peaceful countryside and convenient proximity to Kingston. Don't miss this gem! (id:28880)
RE/MAX Finest Realty Inc.
271 Concession Street
Kingston, Ontario
Welcome to 271 Concession Street, a versatile retail or office opportunity located in one of Kingston's central main arterial corridors. This well-maintained building offers excellent visibility, prominent signage potential, and is zoned CA (Arterial Commercial), allowing for a wide range of permitted uses including retail, office, medical, and restaurant (prospective tenants to verify specific uses with the City of Kingston). With a competitive lease rate of $12.00 per square foot with $10.00 psf in additional rent, this property presents an exceptional opportunity for businesses seeking affordable, functional space in a central and accessible location. The area is surrounded by both residential and commercial developments, with public transit nearby and ample onsite parking available for clients and staff. Don't miss the chance to position your business in a thriving and strategically located area of the city. (id:28880)
Royal LePage Proalliance Realty
00 Con11 Pine Grove Road
Greater Napanee, Ontario
Newly severed & surveyed, this 21+ acre rolling landscape is fully treed and full of nature for the outdoor enthusiast. Wild turkeys and deer are a common sighting. If you are looking for recreational property, or a beautiful setting to build your dream home, this might be it. Located 15 minutes north of Napanee. (id:28880)
Exit Realty Acceleration Real Estate
25 Aragon Road
Kingston, Ontario
Updated bungalow situated in mature waterfront neighborhood on Esther March Bay on Colonel By Lake. This updated bungalow is minutes from downtown Kingston by vehicle OR boat. Easy access to the Heritage Rideau Canal system or the mighty St Lawrence River. Over 2120sqft of living space on 4.3 acres, with flat entry waterfront. This bright and modern home features 3 large bedrooms (each with an ensuite!) and ample closet space in each. Primary bedroom has a window wall for a vacation like view of the water to wake up to daily. Bedroom 2/home office has a cool feature with a separate entrance, allowing for some creative options. Bedroom 3 is located in the east wing, with spectacular views on the water. The living space is bright and open with unbelievable views, allowing that warmth of the southern exposure. The kitchen has lots of cupboard space, and a sit up bar area for 4 stools. A great area for a gathering when not enjoying the water. Dining area is conveniently located beside the kitchen with a huge window looking over the 4+ acres of open field and tree lined driveway. The family room is cozy, featuring a sliding door to a nice outdoor deck space. The most used room in the house, the 4-season sunroom! 180 degrees of windows overlooking your 220' of shoreline. Unfinished basement has lots of potential for additional bedroom, rec room, gym area or play room. OVERSIDED double car garage for your vehicles, water toys and lawn maintenance fleet. Floating dock and ramp are included. Campfires in the summer around the waterfront patio space, ice fishing hut directly in front during the winter months, this house has it all! All big ticket items have been updated in the last few years. This property is sure to impress. Book your showing today! (id:28880)
RE/MAX Rise Executives
404 Dean Smith Road Drive
Frontenac, Ontario
Welcome to 404 Dean Smith Road, this log home built in 2012 features 3-bedrooms, 1-bathroom and sits on a private 2-acre lot. Step through the enclosed porch to the open concept living area, dining space and well-equipped kitchen with stainless steel appliances. Down the hall you'll find the 4 piece bath with a soaker tub, separate shower and the convenient stacked washer/dryer. Finishing this level is the sizeable primary bedroom with patio doors out to a private deck and 2 additional bedrooms. The unfinished lower level offers potential for added living space or storage. Head outside to find the 24x30 garage with ample space for vehicles, tools, or hobbies and a large deck perfect for entertaining. Topping of this great buy is the maintenance free metal roof, a chicken coop, storage shed and plenty of parking. Located on a dead-end road, this home offers privacy while not sacrificing on amenities just a short drive away. Book your viewing today! (id:28880)
RE/MAX Finest Realty Inc.


