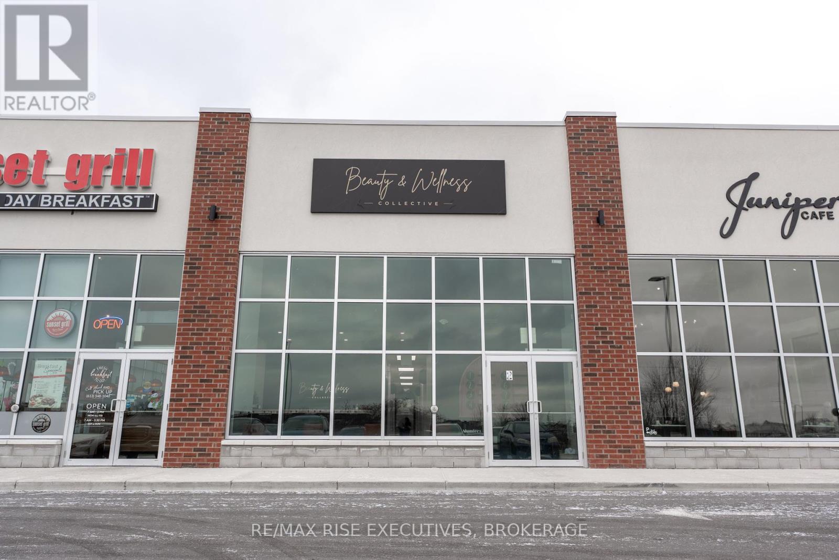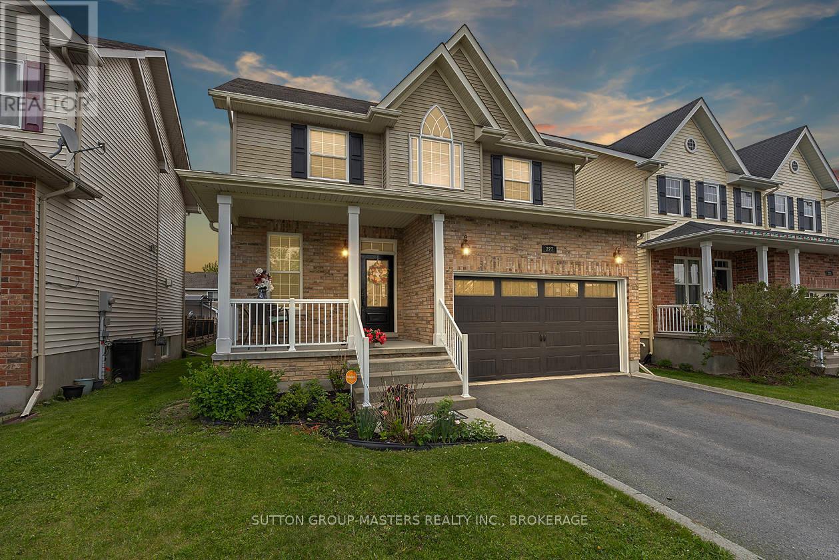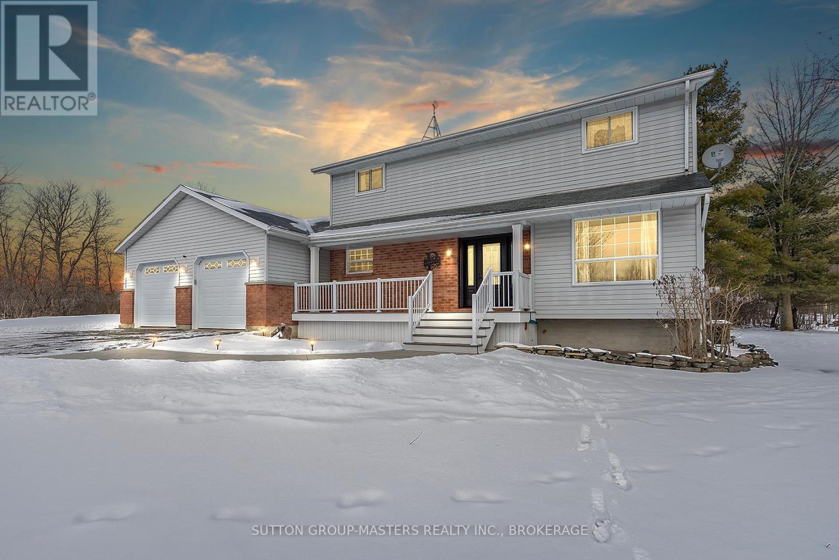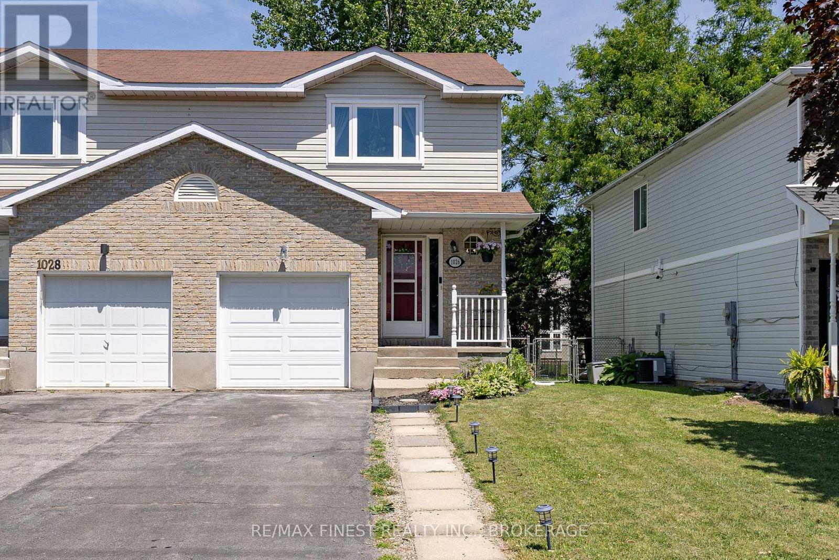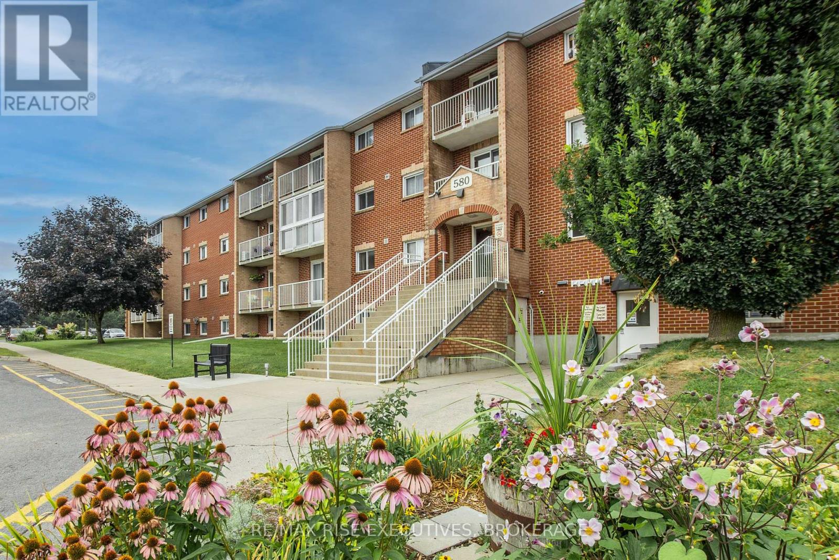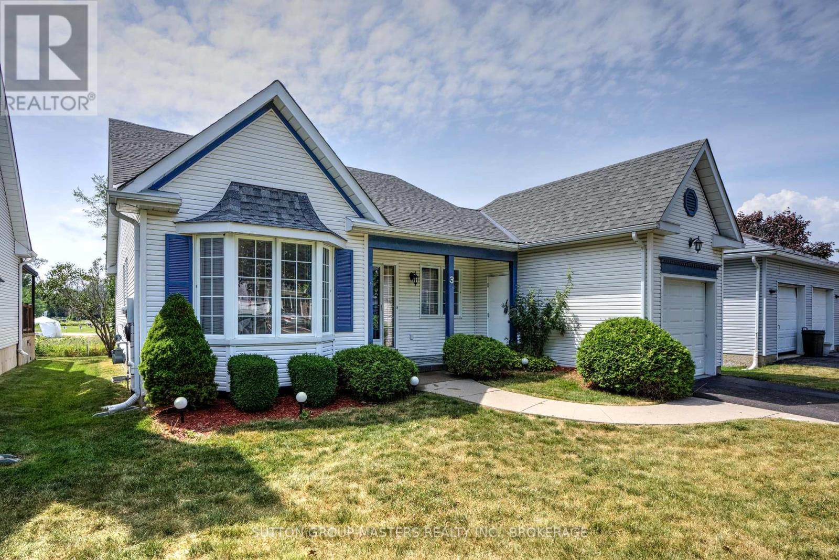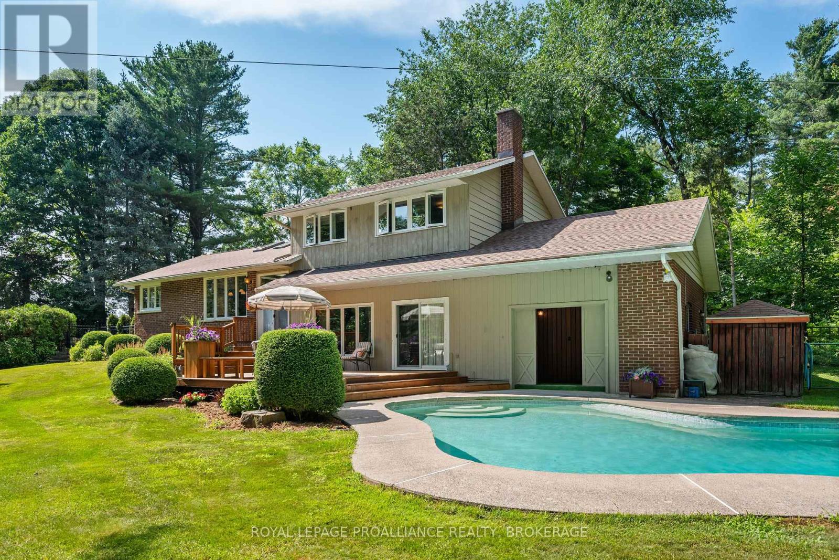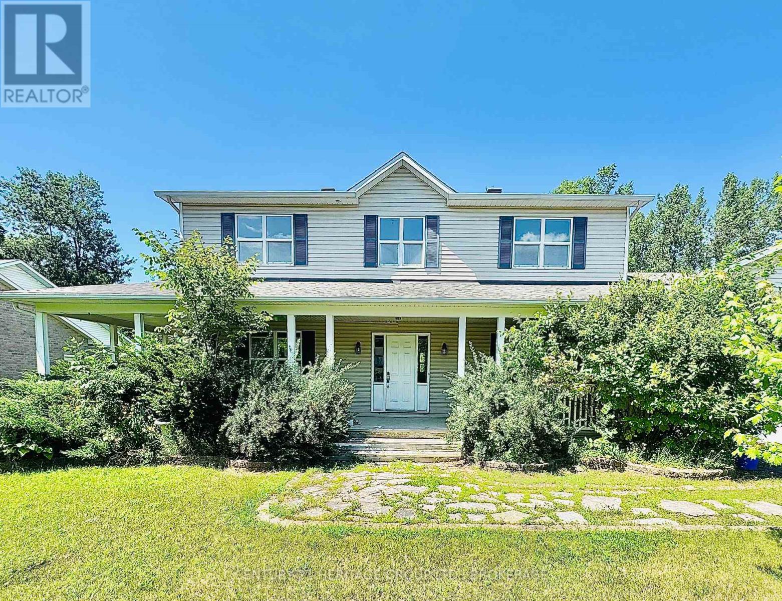682 Summerfield Place
Kingston, Ontario
Welcome to 682 Summerfield Place, this extremely rare find that checks so many boxes for wonderful family living. Enjoy the tranquility of a cul-de-sac location with gorgeous country views and privacy yet located in the city where a short 5-10 minute drive will take you to downtown or to west end amenities. Proudly standing at the end of a cul-de-sac with excellent curb appeal and backing directly onto Conservation Land where the deer, birds and wildlife frolic around your yard. With over 3400 sq ft of finished living space, this 4+1 bedroom brick home has a steel roof, double car garage and fully finished lower level with a rare find walk out. Bright and spacious with natural light and colour, the entry is lovely and leads to a living room, dining room and rear open kitchen & family room (divided by a beautiful live edge wood breakfast bar). A main floor laundry room, 2pc bath and access to the garage complete the main floor. A rounded staircase leads you to 4 large bedrooms and 2 full baths (master has a tropical 4pc ensuite bath). The lower level offers a 5th bedroom, 4th bathroom, family rec room and a unique space that provides the perfect office & work space area with side door entrance (absolutely perfect for home business). The private rear yard offers a large deck, hot tub area, privacy and conservation views. Pride of ownership is evident inside and out. The location is so handy with downtown just 10 mins east, all west end shopping less than 10 minutes west and a park, malls, public transit and school bus pickup just steps away. Be the next lucky owner! (id:28880)
Royal LePage Proalliance Realty
210 Dr Richard James Crescent
Loyalist, Ontario
Welcome to 210 Dr. Richard James Crescent and Barr Homes' new 'Winston' model! This brand new 4-plex townhome end unit is situated on a spacious pie shaped lot boasting 1,660 square feet of finished living space that includes 3 bedrooms, 2.5 bathrooms, and incredible selections throughout that are sure to impress including brand new engineered hardwood flooring throughout the main level. Other features include no rear neighbours, quartz kitchen countertops along with soft close doors and drawers in the kitchen, tiled flooring in all wet areas, A/C, and a 3 piece rough in the basement for the potential for an in-law suite! Do not miss out on this opportunity to own this beautiful townhome end unit today in Lakeside Ponds. (id:28880)
Sutton Group-Masters Realty Inc.
497 Cataraqui Woods Drive
Kingston, Ontario
Clinic Rooms for Lease in West-End Kingston - Ideal for Medical & Wellness Practitioners. Located inside the Beauty and Wellness co-working clinic, two private treatment rooms are now available for lease in one of Kingston's most desirable west-end locations - right at the corner of Centennial Drive and Cataraqui Woods Drive, beside the Juniper Café and just minutes from the 401. Whether you're a medical, aesthetic, or wellness practitioner, this space offers a collaborative, professional environment alongside well-established businesses. Room Highlights: Two private treatment rooms available approx. 120 sq ft and 100 sq ft in size. Clean, quiet, and professionally maintained. Included Amenities: Beautiful shared lobby and reception area, multiple client-accessible washrooms, access to a private practitioner lounge, ample free parking for both clients and staff and a professional and welcoming environment. Lease Details :Pricing starts at $350/week + HST. Flexible terms available. Ideal for: Nurse Practitioners, Naturopaths, RMTs, Aestheticians, Counselors, and other health & wellness professionals. We are looking for diverse, professional tenants who are excited to grow their business within a supportive and established clinic setting. (id:28880)
RE/MAX Rise Executives
227 Rose Abbey Drive
Kingston, Ontario
Welcome to 227 Rose Abbey Drive, a beautifully crafted custom Sobella home offering 3+1 bedrooms and 3.5 baths in the highly sought-after Greenwood Park community. Perfectly situated close to schools, amenities, CFB Kingston, and the vibrant downtown core, this property delivers both convenience and comfort. Step inside to soaring 9-foot ceilings and an airy, open-concept layout. The spacious living and dining areas feature gleaming hardwood floors, while the gourmet kitchen impresses with stainless steel appliances, a stylish tile backsplash, a generous center island with breakfast bar, and a huge walk-in pantry. A walk-out to the backyard, powder room, and welcoming foyer with a walk-in closet complete the main level. Upstairs, the primary suite offers double closets and a luxurious 5-piece ensuite with dual vanities and a deep soaker tub. Two additional bedrooms are generously sized and share a well-appointed 4-piece bathroom. A convenient second-floor laundry room provides ample storage and space for drying. The fully finished lower level includes a bright family room, a fourth bedroom with oversized windows, and a 3-piece ensuite perfect for guests or a private office. Outside, enjoy a large deck ideal for entertaining, plus a yard with space for kids, pets, or gardening. A double car garage with inside entry and a double-wide driveway complete this exceptional home. A home you'll fall in love with the moment you arrive - come see it for yourself! (id:28880)
Sutton Group-Masters Realty Inc.
4734 Bellrock Road W
Frontenac, Ontario
Welcome to this scenic 2.5-acre retreat on Bellrock Road! This beautiful two-story home blends charm with modern comfort. The spacious eat-in kitchen opens to a deck, perfect for entertaining. A cozy living room and a versatile home office, originally a dining room, offer flexible space. Upstairs, the primary suite features a newly designed ensuite with large walk-in closet. Two additional bedrooms and a newly renovated main bath. The basement boasts an extra-large recreation room with space for a pool table. An attached two-car garage and a 10' x 20' Quonset hut provide added convenience. Located near shopping, golfing, the arena. Nearby is Verona Lake for boating and swimming at the beach. This country gem is a must-see! (id:28880)
Sutton Group-Masters Realty Inc.
3187 Switzerville Road
Greater Napanee, Ontario
Welcome to your beautifully updated 3-bedroom, 1-bathroom home, perfectly blending comfort, functionality, and modern updates! Step inside this inviting residence and discover a spacious, sun-filled living area, ideal for relaxing evenings or entertaining guests. The open layout flows seamlessly into the dining area, making family meals and gatherings a breeze.The kitchen is both welcoming and practical, featuring abundant cabinet space and ample countertops for all your culinary adventures. The three well-proportioned bedrooms offer plenty of room for family, guests, or a home office.You'll enjoy peace of mind knowing that this home features key recent upgrades, including a roof installed in 2023 for years of worry-free living, and a modern electrical panel replaced in 2025, ensuring updated safety and efficiency for your household. Windows throughout the home fill each room with natural light, creating a bright and cheerful atmosphere in every season. Step outside to the generous backyard, perfect for gardening, pets, or BBQs with friends and family. The back yard offers privacy and space for outdoor activities. Nestled on a quiet street, this property offers quick access to schools, shopping, and local parks, with nearby amenities enhancing both convenience and lifestyle. Whether youre commuting or enjoying local dining and recreation, everything you need is just moments away. With its solid structure, thoughtful upgrades, and welcoming charm, this home is ready for you to move in and make memories! Dont miss your opportunity to own this turnkey gem with all the right updates. (id:28880)
Mccaffrey Realty Inc.
1026 Waterbury Crescent
Kingston, Ontario
Nestled in the heart of Henderson Place one of Kingston's most family-friendly and walkable neighbourhoods this beautifully renovated semi-detached home blends charm, function, and thoughtful design across three finished levels. Step inside to discover a bright and welcoming space, where every detail has been updated for modern living. The main floor offers multiple living areas perfect for both everyday life and entertaining. The remodeled kitchen is the heart of the home, featuring quality finishes and seamless flow to the dining area. Flat ceilings with pot lights create a clean, modern look, while new flooring and updated windows enhance the warmth and comfort throughout. Patio doors lead to a large deck overlooking a fully fenced and landscaped backyard an ideal space for kids, pets, or summer gatherings. Upstairs, the spacious primary bedroom offers a peaceful retreat, complete with a walk-in closet, wainscoting detail, and a large window that fills the room with natural light. Two additional bedrooms and an updated main bathroom provide space for a growing family or guests. The walk-out basement is a hidden gem fully finished with a cozy rec room, gas fireplace, wet bar, Murphy bed (included), and a spa-like bathroom with a jetted tub. Whether its hosting guests, creating an in-law suite, or just enjoying movie night, this flexible space is ready for anything. With new plumbing throughout, flat ceilings with recessed lighting, and a newer furnace (2019), this home has been updated from top to bottom with care and intention. Located on a quiet street in Henderson Place close to schools, parks, and everyday amenities this is a rare opportunity to settle into a home that truly has it all. (id:28880)
RE/MAX Finest Realty Inc.
317 - 580 Armstrong Road
Kingston, Ontario
Enjoy tranquil waterfront views in this beautifully updated three-bedroom, two-bathroom corner-unit condo overlooking the serene Cataraqui Creek. Inside, you'll find a bright, functional, open-concept layout featuring tile flooring in wet areas and stylish laminate throughout. The updated kitchen offers plenty of space to cook and entertain, complete with stainless steel appliances all included for a truly move-in-ready experience. Freshly painted, the unit also features a renovated ensuite with a walk-through closet, in-unit storage, and a wall-mounted air conditioner for added comfort. Relax on your private balcony and enjoy the quiet surroundings. Set in a well-maintained, centrally located building with ample parking and easy access to schools, shopping, and more this is affordable, low-maintenance living at its finest. Schedule your private viewing today! (id:28880)
RE/MAX Rise Executives
3 Abbey Dawn Drive
Loyalist, Ontario
Welcome to 3 Abbey Dawn Drive, ideally located just steps from the clubhouse and backing onto the 18th green in the sought-after Loyalist Lifestyle Community, nestled in the charming and historic Village of Bath. This meticulously maintained, bright bungalow offers comfortable main floor living with 2 spacious bedrooms, 2 full baths, a well-appointed kitchen with breakfast room, formal dining room, and a cozy living room with a gas fireplace and beautiful views of the golf course. The carpet-free main floor ensures easy maintenance and a modern feel. The fully finished lower level adds exceptional living space, including a large family room with a second gas fireplace, a third bedroom, office/den, laundry room, and ample storage space. Step outside to a private partially covered deck, accessible from both the kitchen and dining room, perfect for relaxing or entertaining while overlooking the golf course and rear yard yard. Located just 15 minutes west of Kingston, the Village of Bath is one of Eastern Ontario's fastest-growing communities. Residents enjoy a host of amenities including a marina, championship golf course, pickleball club, scenic cycling and hiking trails, and a variety of established local businesses. VILLAGE LIFESTYLE More Than Just a Place to Live. (id:28880)
Sutton Group-Masters Realty Inc.
10 Front Road
Frontenac Islands, Ontario
Welcome to 10 Front Road on Amherst Island a tranquil 4.2-acre waterfront property that offers the charm of a classic cottage with the potential for year-round use. With more than 345 feet of level Lake Ontario shoreline, you'll enjoy spectacular views, quiet waters, and unforgettable sunsets right from your doorstep. This character-filled century home is ideal as a weekend escape, summer retreat, or full-time residence. It features a main-floor bedroom and 4-piece bath, a spacious dining room for hosting, a cozy living room with a propane stove, and a bright sunroom overlooking the lake. The cheerful yellow kitchen has seen thousands of pies baked and is full of potential. Upstairs, you'll find a guest bedroom and storage space ready for your ideas. Whether you're sipping coffee on the shore, spotting migratory birds overhead, or enjoying a peaceful paddle, this is a place to truly unwind. Located in one of North America's premier birding and fishing destinations, Amherst Island is known for its rich natural beauty and welcoming community. Enjoy the simple pleasures of island life: starry skies, open space, and shoreline living just a short ferry ride from the mainland. With basic amenities including a general store, seasonal restaurant, emergency services, museum, and artisan studios, the island supports both seasonal and year-round lifestyles. Ferry service runs 20 hours a day, 365 days a year, with a \\$10 return fare for visitors.10 Front Road is your chance to own a piece of this unspoiled lakeside community. Cottage now, live full-time later or make it your permanent retreat from day one. (id:28880)
RE/MAX Finest Realty Inc.
120 Cross Cemetery Road
Front Of Leeds & Seeleys Bay, Ontario
Rural Serenity Meets River Living - 120 Cross Cemetery Road. Discover the perfect blend of privacy, nature, and comfort on this stunning 11+acre property. Nestled beside Parks Canada Landons Bay, you'll enjoy direct access to scenic walking trails and the St. Lawrence River just down the road ideal for outdoor enthusiasts and nature lovers. This well-maintained, one-owner home has never been offered for sale before and offers timeless charm with thoughtful care throughout. With three spacious bedrooms, and a layout that welcomes both family living and quiet retreat, it's easy to make this home your own. Step outside and soak up summer in the beautiful in-ground cement pool, crafted by St. Lawrence Pools - perfect for relaxing after a hike or entertaining family and friends. Or enjoy the indoor sauna just off the pool area. Whether you're seeking a peaceful rural lifestyle, room to roam, or proximity to Gananoque and Kingston, this rare gem checks all the boxes. Don't miss your opportunity to own a piece paradise. Added noted features, heated floors in main floor foyer, laundry room and powder room. Glass pocket doors separating the first floor foyer and the rest of the home. Propane fireplace that throws out 26,000 BTUs plus wood burning fireplace in family room. Pull out stool in laundry room to put on shoes. Easy drive to Gananoque, Kingston and Brockville. (id:28880)
Royal LePage Proalliance Realty
1569 Shauna Crescent
Ottawa, Ontario
Opportunity Awaits in Sought-After Greely! Located on a generous half-acre lot in a well-established neighbourhood, this two-storey detached home offers space, potential, and endless possibilities. With three bedrooms, two full bathrooms, and convenient upstairs laundry, the layout is ideal for family living. The main floor features a spacious kitchen, large family room with backyard access, formal dining area, den, and potential for a main-floor fourth bedroom or a great office space, plus a convenient two-piece bathroom. A double attached garage with inside entry as well as a man door, which adds functionality. The basement is unfinished, ready for your personal touch. Partially stripped to the studs, this property is a true handyman's dream, perfect for anyone looking to renovate and make it their own. Don't miss this chance to invest in a desirable Greely community and bring your vision to life! (id:28880)
Century 21 Heritage Group Ltd.




