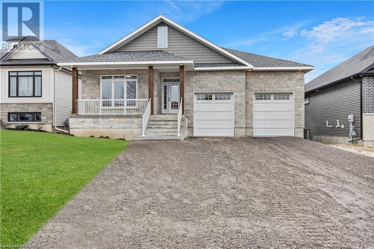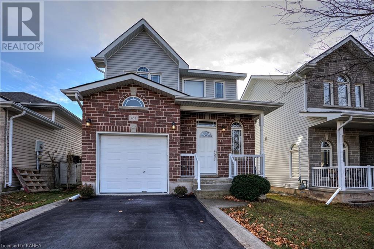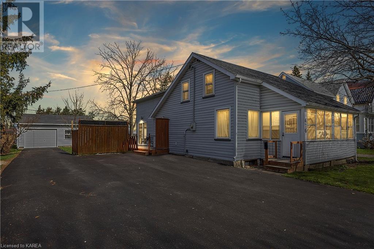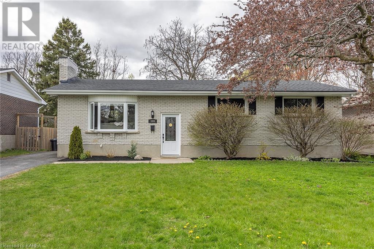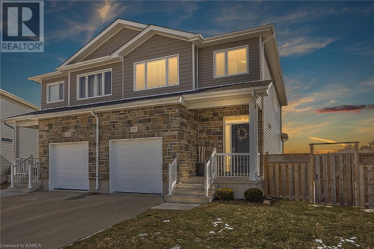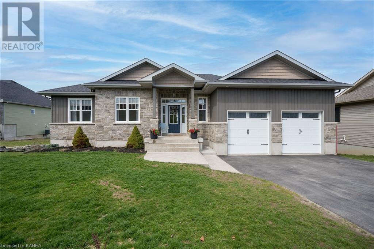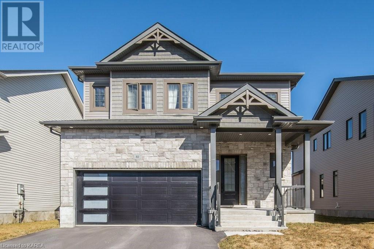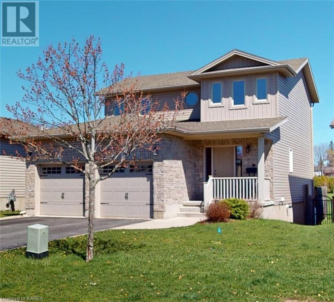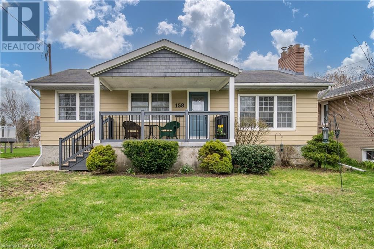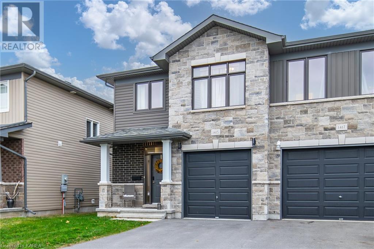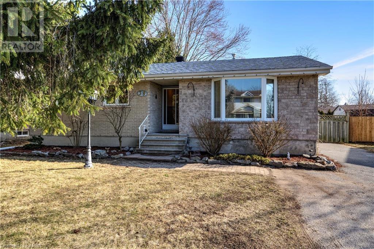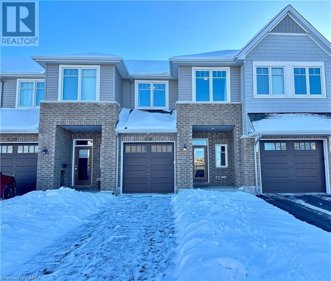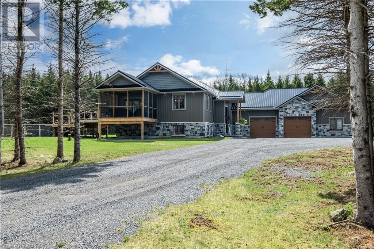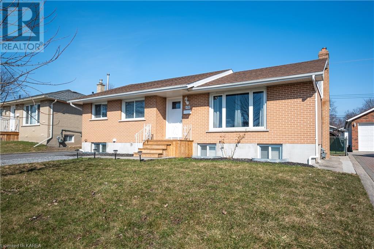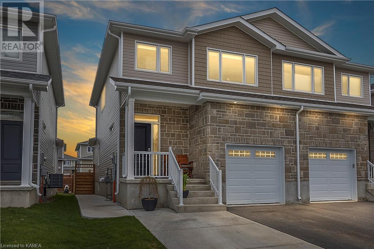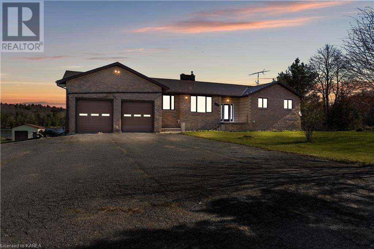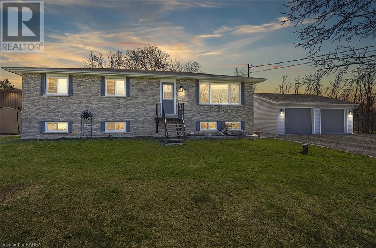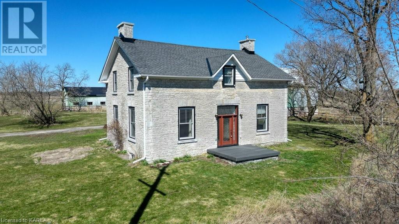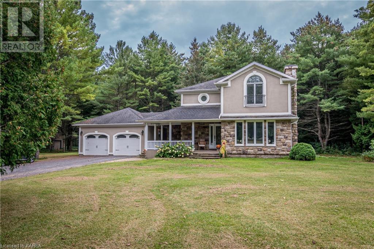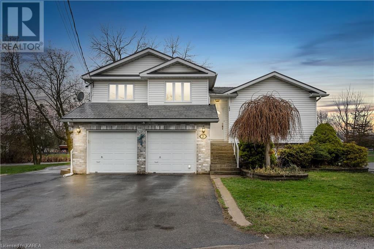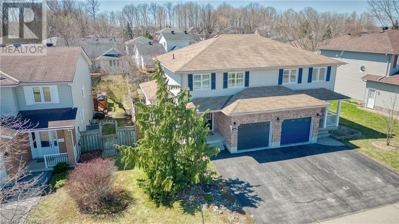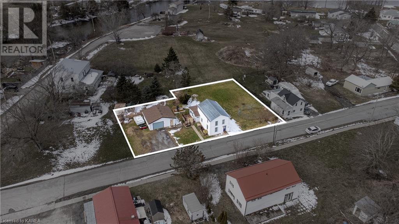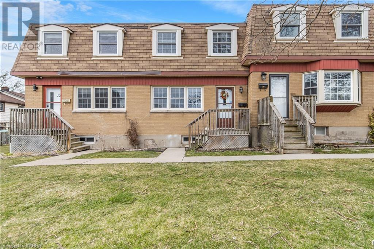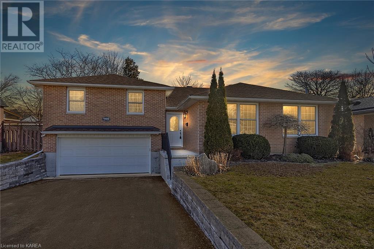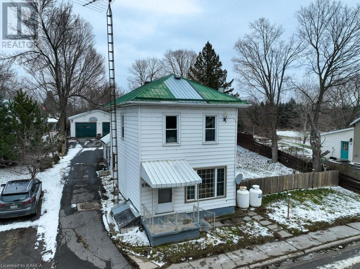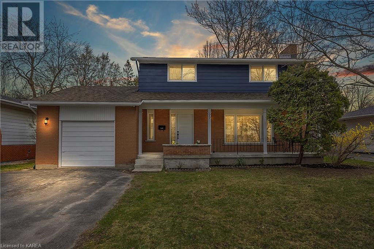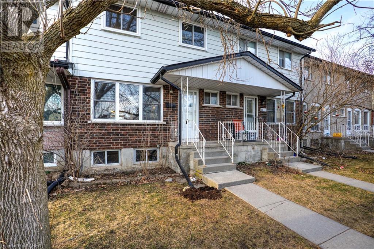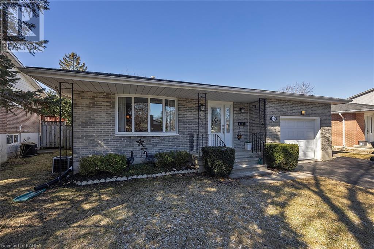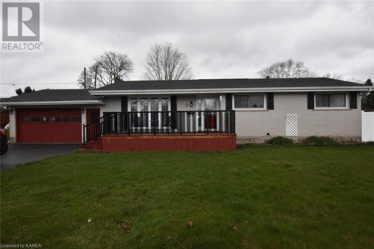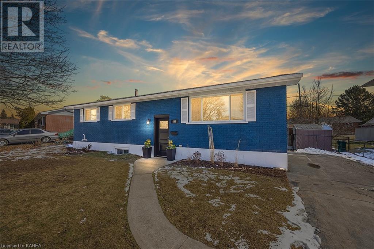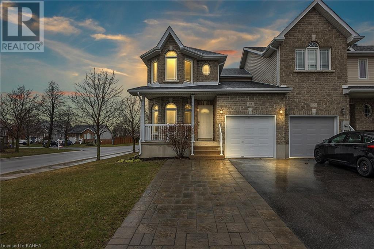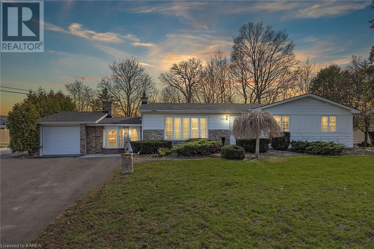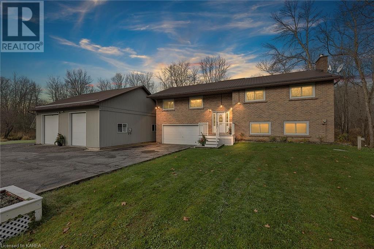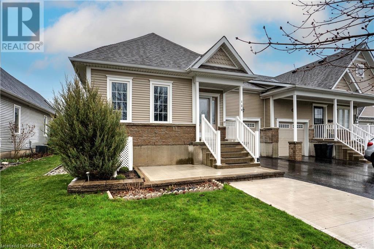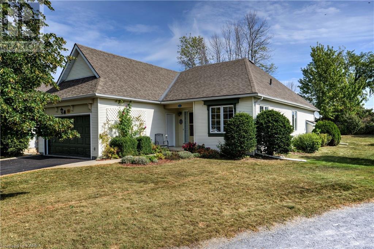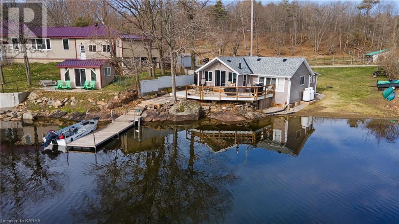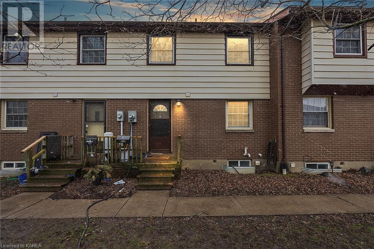658 Milford Drive
Kingston, Ontario
Location, Location, Location, This 3 bedroom 2 bathroom elevated bungalow in a prime location, is known as an incredible place to raise a family. Close to many parks, great schools and minutes to shopping. What more could you ask for! From the moment you walk in the door you will fall in love. The bright and spacious kitchen is full of cabinetry and loads of counter space. Just off the kitchen is our dining room which is open to the generously sized living room, perfect for entertaining guests or enjoying family time. The beautiful new floors throughout the main and lower levels add a touch of elegance to the entire home. The lower level is very functional with an open rec room (which could be switched to an additional bedroom). a beautifully modernized style 2pc bathroom, large laundry room, and separate storage room/den. Having another inside entrance from the double car garage adds so much convenience. Family time can be further enjoyed outside on the new deck or in the fully fenced backyard. Looking for some extra fun with the kids? Your just steps away from Ashton and Hudson parks with play structures and tons of room to kick a ball around. Lots of upgrades in recent years, shingles, electrical panel, central AC the list goes on. Its a perfect combination of comfort, functionality, and charm! (id:28880)
RE/MAX Finest Realty Inc.
628 Graceland Avenue
Kingston, Ontario
Desirably located in Kingston's west end, MacAdam Homes is building another quality bungalow on an oversized 55 x 146 lot with a full walkout basement. Come see what MacAdam quality is all about. Features include 2+3 bedrooms, 9’ ceilings, custom oversized windows with transoms, a fully finished basement, hardwood floors, a 5-piece ensuite bath, a spray foam basement, a covered porch and rear deck, quartz counters and a quality trim package. (id:28880)
RE/MAX Finest Realty Inc.
457 Maureen Street
Kingston, Ontario
Welcome to your lovely family home, in the dynamic Kingston East neighbourhood of Greenwood Park, just moments to CFB Kingston, the 401, and the Waaban Crossing, a beautiful route that accesses any part of Kingston in minutes. This stylish two-storey house features three bedrooms, two-and-a-half baths, and plenty of light and character. With a large kitchen that walks out to a spacious deck with a large awning and fully-fenced yard, plus a generous rec room and four-piece bath on the lower level, you'll find that this special home is the perfect spot for a busy family and to entertain guests. You'll love the gleaming hardwood floors that adorn the main level. In fact, you'll adore the special touches throughout that make this a truly comfortable and useful home, like the breakfast nook that walks out to the generous deck, and the laundry on the second level. So handy! And, you'll love these recent updates, too: roof shingles, kitchen flooring, and a new refrigerator, all in 2022, gas furnace in 2020, and A/C in 2019. Don't miss your chance to view this wonderful property, so close to everything, and waiting for you. (id:28880)
Sutton Group-Masters Realty Inc Brokerage
416 Garden Street
Gananoque, Ontario
Looking for a lovely family home centrally-located in Gananoque with plenty of room for hobbies? This 1 1/2 storey 100+ year old home with addition in 1988 has just what you need. The reno added more living space on the main level, and a huge primary bedroom with an ensuite on the upper level. In total, there are 2 full baths, 3 bedrooms, main floor laundry, efficient kitchen, living and family rooms and lovely front enclosed porch. Outside there is a wrap around deck, oversized double garage (only one door) and a 12 x 12 garden shed that can hold all your tools. Most windows have been updated through the years, the furnace is 12 years old and the roof was redone in 2019. There are gorgeous perennials around the property that you will enjoy for years to come. Original basement is short and dry. (id:28880)
RE/MAX Finest Realty Inc.
599 Watford Place
Kingston, Ontario
Absolutely stunning all brick bungalow located in a desirable west end cul-de-sac location and shows like a dream! Upon entry, you will love bright warm feeling this home greets you with with an open concept living room/dining room with a fireplace focal point. The kitchen is gorgeous and recently updated (2020) with quartz counter tops, marble backsplash and porcelain floors with stainless appliances that are included. Down the hallway your will find 3 tasteful bedrooms and the main bathroom. The fully finished lower level is just as warm and inviting. The large rec room offers an eye-catching blue accent wall. There is another full bathroom and a 4th bedroom that is quite large with a walk in storage closet. A separate laundry/utility room, under the stairs storage, and a cozy nook off the rec room finish off the lower level. The rear yard is fully fenced with trees/privacy and an on grade patio area for summer enjoyment. Nothing to do but enjoy as the list of updates is long. Updated shingles, windows, gas furnace, central air plus beautiful light fixtures and window dressings are just a few of the offerings with this place to call home! (id:28880)
Royal LePage Proalliance Realty
1237 Max Crescent
Kingston, Ontario
Anything else is a compromise! This incredible Caraco built Calgary model could be your next home. From the moment you open the front door, your first impressions will not disappoint. With nine foot ceilings on the main level, and an abundance of sunlight streaming in, you'll be sure to feel right at home in this open concept floor plan. The gorgeous Kitchen with granite countertops, an island with breakfast bar and pantry is everything your inner chef could hope for. The Dining area and spacious Living room with cozy gas fireplace is the perfect place to entertain guests or unwind after a long day. Step outside from the huge sliding glass doors to your own private, fully fenced, landscaped yard with tiered deck. With inside access to the garage, a two piece powder room and main floor laundry hook up, the main floor of this home has so much to offer. Upstairs, the primary suite with massive walk-in closet and four-piece ensuite offers a soothing oasis of luxury. Two additional Bedrooms and a four-piece bathroom round out this lovely second floor. The unfinished basement is large and ready for your future expansion plans with a rough-in, an additional hook up for laundry and plenty of storage space. This home has many upgrades and is an absolute pleasure to view. (id:28880)
Royal LePage Proalliance Realty
136 Morgan Drive
Sydenham, Ontario
Located in the quaint village of Sydenham in the highly sought after Valleyview Estates Subdivision sits this beautifully maintained bungalow on a 1+/- acre lot with fully finished walk out basement and breathtaking valley views. This 3 + 1 bedroom 3 bathroom home boasts a bright open concept main floor with stunning kitchen with granite countertops, backsplash, built-in pantry, large centre island with breakfast bar and walk out to the West facing deck to take in the beautiful sunsets. The kitchen overlooks the living room with a cozy fireplace perfect for family gatherings and entertaining. 3 bedrooms including a master bdr overlooking the valley with ensuite and walk in closet, a 2nd bathroom and main floor laundry complete the main floor. The finished walk out basement is nice and bright with a large rec room with pellet stove, extra bedroom, another bathroom and walk out to patio. This family friendly street offers country living serviced by municipal water with a tight-knit community and the convenience of the kids being able to walk to school or the ability to take off on a family bike ride or snowmobile ride right from your front door to catch the Cataraqui Trail just up the road. The beach, boat launch, grocery store, pharmacy and hardware store are all right around the corner to complete this fantastic location and it is only approximately 15 minutes +/- to highway 401 and the City of Kingston. (id:28880)
Century 21 Heritage Group Ltd.
811 Riverview Way
Kingston, Ontario
This home will not disappoint! This upgraded 2600 sqft Caraco Markham model has been lovingly designed and upgraded. With 4 bedrooms and 2 1/2 baths it’s the perfect family home. The upgraded 10ft ceilings with a vault on the main floor and additional pot lighting make this home light, bright and spacious. The large master bedroom has a walk-in closet and a decadent master ensuite. there is a gas fireplace in the living room, gas BBQ hookup, upgraded 8ft wide patio sliding doors off kitchen eating area, upgraded oak stairs, 9ft ceilings on the upper level and much more. All this in the desirable east end and close to library, parks, trails and shopping. (id:28880)
RE/MAX Finest Realty Inc.
105 Jordyn's Court
Amherstview, Ontario
Welcome to 105 Jordyn’s Court, ideally situated on an exclusive quiet cul de sac and backing onto a park. Nearby walkway leads to renowned Fairfield Park and the shores of Lake Ontario. Energy Star certified, quality-built 2-storey home with 3 bedrooms, 2 full and 2 half bathrooms and finished basement. Open concept main floor. Kitchen features walk-in pantry and adjacent dining area provides access to deck and back yard. Numerous windows give lots of natural light. Gleaming hardwood floors in living room and dining area. Good sized master bedroom with ensuite and walk-in closet. Lower level features a spacious rec room, potted lights, powder room and walk-out to back yard. Enjoy your morning coffee or entertain family and friends on the quiet 2-tiered deck overlooking back yard and park. Deck has gas hookup for the barbecue and a hot tub to relax in. Central A/C and HRV provide a comfortable and healthy lifestyle. Fantastic location, just a short walk to historic Fairfield House and steps to Fairfield Park and Lake Ontario, where you can enjoy swimming, kayaking & picnicking. Family-friendly neighbourhood with schools, shopping and other amenities nearby. This amazing home is truly move-in ready. (id:28880)
RE/MAX Rise Executives
158 Fairview Road
Kingston, Ontario
Centrally located in Kingston's Hillendale neighbourhood, this adorable, detached bungalow sits on a large lot with a detached garage! Inside is a quaint and charming home with wood floors in the open concept living/dining area with fireplace, a bright, brand new, white kitchen with stainless steel appliances, stone countertops and loads of natural light flowing in through the many windows and skylight. The strip hardwood floors continue into the sweet main floor master bedroom with walk-in closet. Large main floor bathroom with soaker tub and stand-up shower and a den/office/bedroom complete the main floor layout. Downstairs is finished with a rec room, additional bedroom & bathroom, laundry & storage area. Outside is a large, deep & private lot with plenty of room to enjoy! (id:28880)
Royal LePage Proalliance Realty
1415 Monarch Drive
Kingston, Ontario
Welcome home to 1415 Monarch Drive, a luxurious semi-detached home loaded with upgrades. This custom Banff model built by Braebury Homes in 2018 is entirely carpet-free and is sure to impress. Step into the sunken tiled foyer with a hallway closet, powder room, and inside access to the garage. The living area is open-concept with engineered hardwood floors and bathed in natural light. The ultra-functional custom-designed kitchen has two-toned cabinets, quartz countertops, stainless steel appliances, and plenty of counter space with an overhang breakfast bar for additional seating. The adjoining dining space leads to a fully fenced, professionally landscaped yard with an interlocking patio/walkway and a gazebo, ideal for outdoor enjoyment. The hardwood staircase leads you upstairs, where you'll find three bedrooms with custom closet systems. The oversized primary bedroom is a true retreat, featuring a large walk-in closet and an ensuite bathroom. The bathroom includes a stylish tiled shower with a sliding glass door and a built-in recessed niche for convenience and elegance. The finished basement includes larger windows for natural light, durable laminate flooring, and pot lights throughout. It offers a recreation room, office/play area, a TV wall with a cozy electric fireplace, a half bath with a pre-installed shower base for future upgrades, and additional storage space. The home is equipped with smart light switches and a Nest thermostat for easy control of lighting, heating, and cooling. Parking is easy with a single-car garage and a driveway that fits multiple cars. Take advantage of the opportunity to own in the desirable west-end community of Woodhaven. Conveniently located just a short distance from everyday amenities, shopping centres, parks, walking paths, and a new school currently being built only steps away. Your new home is waiting; book your showing today! (id:28880)
RE/MAX Rise Executives
113 Sheridan Street
Kingston, Ontario
Welcome to 113 Sheridan Street, spacious, comfortable, and well-equipped for both daily living and entertaining. The hardwood floors and brick exterior add a touch of elegance and durability, while the open concept design creates a sense of flow and connectivity throughout the home. The presence of two master bedrooms and 2.5 bathrooms are notable features, offering flexibility and convenience for residents or guests. The double car garage is an added bonus. The outdoor spaces, including the deck with a natural gas hook-up and a Weber BBQ and the concrete patio, provide additional areas for relaxation and enjoyment. Make your move to this very desirable place to call home in the Walnut Grove Estates Community. A Community Centre offers various social activities and events to be enjoyed with your neighbours. It’s a lifestyle to enjoy. (id:28880)
RE/MAX Finest Realty Inc.
315 Palace Road
Kingston, Ontario
Welcome home to 315 Palace Road! One of the best rules in real estate is location. This property has got the right location! Walking distance to shops, parks, schools, transit at your doorstep, downtown & more. Ideal size for an investor, first time home buyer or someone downsizing. Charming and quaint this bungalow offers 2+2 good sized bedrooms and 2 full bathrooms. Main floor offers spacious kitchen with eating bar that overlooks great living room. Fully fenced rear yard with lots of room to roam. Well maintained and cared for throughout. Just a short walk or bus ride to Queen’s, St.Lawrence and KGH this opportunity should not be overlooked. (id:28880)
Royal LePage Proalliance Realty
39 Green Drive
Amherstview, Ontario
Surprisingly spacious, Amherstview bungalow with Large Bright expanded living room, galley kitchen with granite counter tops & lots of storage space, dining area with 5' sliding patio door to 16' x 16' Deck. 3 main floor bedrooms, a 4 piece updated main bath. Step down to the rear door leading to the enclosed rear screened in porch. Down a few more steps to the lower level with many possible options. Lower level features a 3 piece bath, rec room & wet bar area plus a Den & Utility/Laundry room. The rear yard features a large workshop/shed & mature trees affording you privacy and room to roam. Great value within a short stroll to parks & Lake Ontario. Come check it out! (id:28880)
RE/MAX Finest Realty Inc.
1341 Tremont Drive
Kingston, Ontario
Welcome home to 1341 Tremont Drive! Situated on a good sized lot in the heart of the Woodhaven subdivision, this well-maintained 3 bedroom, 3 bathroom, ‘Eaton’ model townhome is built by Tamarack Homes and features hardwood and ceramic tiles throughout an open-concept main level, a great room with bright south-facing windows, gas fireplace, 9 ft ceilings, upgraded cabinetry, walk-in pantry, island eating bar with quartz counters, stylish tile backsplash and more. The bright dining area has patio doors that open up to the rear yard. You will also find a spacious Primary bedroom with a stunning ensuite and oversized walk in closet, a second floor laundry room, 2 additional bedrooms and a great main bathroom. The finished lower level has a bright rec room that offers more living space. The home also has a full sized size garage with 8ft door and is within a walking distance to schools, parks, transit, and more. This is a great place to live. Come see for yourself. (id:28880)
Royal LePage Proalliance Realty
14a Union Street
Croydon, Ontario
Escape to Tranquility: Spacious 1680 sq ft 3 Bedroom / 3 Full Bathroom Country Retreat on 4.2 Acres plus a 1480 sq ft 2-car garage. Immerse yourself in idyllic country living in this captivating property! This home offers the perfect blend of comfort, space, and luxurious amenities. The heart of the home boasts a seamless open floor plan, ideal for entertaining and creating a light-filled atmosphere. Prepare gourmet meals in the stunning kitchen, featuring granite counters, endless storage, and ample counter space for your inner chef to flourish. Expand your living space with the screened-in porch perfect for al fresco dining and enjoying the fresh country air any time of day or take a refreshing dip on those hot summer days in the above-ground pool. Retreat to your private primary bedroom suite, complete with walk-in closet, a covered hot tub off the luxury bathroom for ultimate relaxation under the stars. The bright, fully finished basement is ideal for a family room, home theater, game room, or additional bedrooms. Located only 10 minutes from the thriving and engaging community of Tamworth with schools, restaurants, shopping, recreation and more. Don't miss this opportunity to own a piece of paradise! (id:28880)
Sutton Group-Masters Realty Inc Brokerage
172 Morenz Crescent
Kingston, Ontario
EXTENDED FAMILIES/INVESTORS TAKE NOTICE... BEAUTIFUL COMPLETELY RENOVATED, 2+2 BED BUNGALOW WITH SEPARATE SECURE ENTRANCE TO THE DOWNSTAIRS. LAUNDRY ON BOTH LEVELS AND EXTRA LARGE WINDOWS IN THE BASEMENTS. MOST WINDOWS REPLACED, NEW WIRING, NEW PLUMBING, NEW FLOORS/PAINT, UPGRADED INSULATION AND ENERGY EFFICIENT HEAT PUMPS FOR EACH LEVEL. HUGE BACK YARD, PARTIALLY FENCED, STORAGE SHEDS, LARGE DECK, COVERED BBQ AREA AND HOT TUB WITH OUTDOOR TV COMPLETE THIS HOME. VERY QUIET NEIGHBOURHOOD AND WALKING DISTANCE TO SCHOOLS, SHOPPING, ENTERTAINMENT, THE 401 AND CFB KINGSTON. (UPPER LEVEL IS FURNISHED AND CAN BE INCLUDED IN THE AGREEMENT)DON'T MISS OUT ON VIEWING THIS HOME WHERE THE OPTIONS ARE ENDLESS! (id:28880)
RE/MAX Finest Realty Inc.
1388 Andersen Drive
Kingston, Ontario
WELCOME HOME TO THIS PRISTINE 3 BEDROOM, 1750 SQ/FT LUXURY SEMI-DETACHED HOME BUILT BY CARACO HOMES. OFFERING ENGINEERED HARDWOOD FLOORS THROUGHOUT THE MAIN AND 2ND FLOOR, THIS CALGARY MODEL WELCOMES YOU WITH A MODERN TILE FOYER, WITH A 2 PC POWDER ROOM, OPEN CONCEPT KITCHEN/DINING ROOM, SPACIOUS GREAT ROOM, WITH STONE COUNTERTOPS, MAIN FLOOR LAUNDRY AND A CORNER FIREPLACE. THE HARDWOOD STAIRCASE LEADS YOU TO THE 2ND FLOOR, OFFERING A SPACIOUS PRIMARY BEDROOM COMPLETE WITH A 5 PC ENSUITE BATH & WALK-IN CLOSET. THE EXTERIOR OFFERS PARKING FOR 2, AND A FULLY FENCED REAR YARD ALONG WITH A LARGE 2 TIERED DECK MAKING IT PERFECT FOR ENTERTAINING. DON’T MISS OUT ON MAKING THIS HOUSE A PLACE TO CALL HOME! (id:28880)
RE/MAX Finest Realty Inc.
16 Cyprus Lane
Battersea, Ontario
Nestled on just over 3 acres, this exceptional year-round home provides tranquillity and comfort in a private and peaceful setting. A dream destination for outdoor enthusiasts, Inverary Lake is perfect for fishing, boating, swimming, and skating in the winter. This stunning raised bungalow offers an expansive living space of over 4700 square feet. The primary bedroom features a walkout to the wrap-around deck and a five-piece ensuite. The open-concept kitchen, adorned with three skylights, floods the space with natural light, enhancing the overall ambiance of the home, and the hardwood floors throughout the main level add a touch of warmth and elegance. The sleek new windows provide breathtaking views of Inverary Lake, combining the beauty of nature with the comfort of home. On the lower level, a spacious recreation room featuring a wet bar serves as the ultimate entertainment space. With a patio walkout, it seamlessly connects indoor and outdoor living. Main-level laundry, propane and wood fireplaces and an attached 2-car garage not only enhance the functionality of this home but also add to its overall appeal. Living on Inverary Lake offers a tranquil escape, yet it's just a short drive from Kingston for urban conveniences! Updates include windows & doors (2021/22), furnace & A/C (2021), flooring, drywall & paint on lower level (2022), and interlock metal roof with a lifetime guarantee (2004). (id:28880)
Exp Realty
4535 Park Street
South Frontenac, Ontario
This updated all brick 3 bedroom, 1.5 bath beautifully finished bungalow is located in the desirable neighborhood in Harrowsmith. The main floor open concept living room, dining area and kitchen provide spacious primary rooms for large gatherings with garden doors extending to the private outdoor entertaining area and backyard. The lower lever has been renovated with a very modern aesthetic and has in-law capability. Updates include Propane Furnace 2022, Central Air 2023, Roof, new plywood and shingles, all Windows - Upper 2018 and Lower 2022, Drywall throughout, Lower Level - spray foam 2021, Garage shingles 2019, Shed shingles 2023, Main level: window trim, baseboard, interior doors, flooring, ceiling fans, pot lights 2018, Lower level: flooring trim and interior doors 2023/2024, Shower rough-in (plumbed). This great bungalow is low-maintenance and move-in ready! The family friendly location with recreational park nearby hosting many local events such as the Frontenac Farmer's Market with nearby Community Golden Links Hall hosting music and community events makes this a fantastic buy for professionals , family, retired couple and investors. If you are looking for an ideal location for sports and adventure enthusiasts for walking, biking, sports, hiking, snow mobiles, ATVing, fishing just outside Kingston this is your dream home. Move-in Ready. (id:28880)
K B Realty Inc.
2478 Middle Road
Kingston, Ontario
Beautifully renovated 2 storey limestone house built in the mid 1850s, spanning 8.7+ acres on the corner of Middle Road and Joyceville Road. This is a center floor plan home with 4 bedrooms on the second floor and includes a primary bedroom with a 3pc ensuite. The main floor offers a formal living room, a big sunroom, and a cozy family room complete with an airtight wood stove. Enjoy spending time with family and friends in the lovely combined kitchen and dining area featuring granite countertops, hardwood cabinets, modern appliances, an electric fireplace, and a large island offering lots of counter space and storage. Large windows throughout the home offer beautiful views of the property. Off the back of the home is the convenient mudroom that also leads to the deck. The basement is a full stone foundation. On the property are 2 barns. The first barn features 3 box stalls and is equipped with electricity and water. The separate barn on the property is currently utilized for storage and comes with electricity and water connections, making it suitable for larger animals and/or other purposes. A unique feature of the property is the large pond that could be used as a skating rink. A beautiful character home with many possibilities! (id:28880)
Royal LePage Proalliance Realty
1800 Radage Road
Kingston, Ontario
Spectacular stucco and stone 3+2 bedroom, 2.5 bathroom home on a private 10+ acres, surrounded by mature trees; this is a private oasis in the country that is only 10 minutes to the city of Kingston! The main level of this luxurious home begins with the open concept, elegant living room and dining room. The living room features a propane fireplace with stone surround and gleaming hardwood floors; these rooms lend themselves perfectly to entertaining. The chef’s kitchen offers sparkling granite countertops, plenty of storage within the beautiful hardwood cabinetry, a 2-tier centre island with breakfast bar and sink. The kitchen leads to the sunny breakfast nook which features 2 walls of windows overlooking the backyard and a vaulted cedar ceiling as well as a walk-out to the back deck. The laundry room and 2-piece bathroom round out the main floor with a walk-out to the breezeway that leads to the 2-car garage. The upper level features a large primary bedroom with a vaulted ceiling, custom built-in cabinetry, and a spa-like 5-piece ensuite with glassed-in shower and deep soaker tub. The remaining 2 bedrooms are spacious, with double closets and easy access to the main 3-piece bathroom. The lower level features a large recreation room and 2 additional bedrooms with oversized windows. The backyard is a delightful place to entertain on the large deck which connects to the breezeway, as well as in the gazebo - a wonderful place to enjoy a summer evening. The large yard leads to a separate, insulated 18’ x 20’ workshop which comes complete with heat and water as well as a finished loft above. You can also walk or ATV along the pathway that leads you throughout the forested 10 acres, with the beauty of nature surrounding you. Conveniently located just north of Westbrook and Highway 401 this location is a short drive to the amenities of Kingston’s west-end and historic downtown Kingston with its waterfront, shops, restaurants, and entertainment. (id:28880)
Royal LePage Proalliance Realty
21 Mill Street
Odessa, Ontario
Welcome home to 21 Mill Street, nestled alongside 170 ft of Mill Creek in Odessa this peaceful location just a 10 minute drive to Kingston won’t disappoint. On the main level you'll find a large living space that opens up to a beautiful kitchen with granite counters and plenty of cupboards. Off this space you'll find the separate dining area with patio doors leading you out to an elevated deck overlooking the meandering stream and manicured yard. Head upstairs to find the primary bedroom with ensuite, 2 additional bedrooms and a 4 piece bath with in floor heating. On the lower level you'll find another living space with a cozy gas fireplace and patio doors leading you out to a screened in porch. Head down a few steps to find another living space with gas fireplace, a laundry/ storage area, a tucked away half bath and den perfect for that home office, spare bed or additional storage space. Topping off this great spot is a 2 vehicle garage with inside access, a maintenance free metal roof, storage shed, raised garden beds and plenty of parking. This home offers the perfect combination of generous living space, multiple outdoor living areas, and convenience of highway access and amenities. (id:28880)
RE/MAX Finest Realty Inc.
115 Ford Street
Lyndhurst, Ontario
Welcome to 115 Ford Street, located in the village of Lyndhurst sits this beautifully updated two storey home on an oversized lot. The main level features a new kitchen with plenty of cupboards and island, dining area, living room with cozy pellet stove, a half bath, mudroom and laundry room. Head upstairs to find a sizeable primary bedroom, 2 additional bedrooms and a 4 piece bath. The lower level houses the water treatment and mechanicals. Outside you'll find the 1.5 car garage with loft for plenty of storage or space for the hobbyist, a large deck and firepit perfect for entertaining. Topping off this great buy is a newer propane furnace (2021), newer AC (2021), newer owned hot water heater (2021) and all new appliances (2021). Enjoy the small town family feel without sacrificing on convenient amenities and proximity to the City. (id:28880)
RE/MAX Finest Realty Inc.
1066 Bridlewood Drive
Brockville, Ontario
Welcome to this charming 3-bedroom, 1.5-bathroom semi-detached home nestled in the quiet North end of Brockville. Enjoy the convenience of a central location with the tranquillity of a peaceful neighbourhood. Connect with nature on the Brock Trail steps away or take a 5-minute drive to a shopping complex for all your essentials. Public and school transit makes commuting a breeze. Discover Laurier Park and nearby Mac Johnson Conservation Park for outdoor adventures. This cozy home boasts a gas fireplace in the basement for those chilly nights and a lovely backyard with established raised beds, perfect for your summer gardening dreams. The main living space is bright and airy, while the sizeable primary bedroom provides a comfortable retreat. This meticulously maintained property offers the opportunity to add your personal touch. Consider creating your oasis downstairs by adding another bathroom or converting the basement into additional living space. Embrace the warmth and potential of this home, combining comfort and the freedom to customize as you desire. (id:28880)
Exp Realty
11 Wellington Avenue
Consecon, Ontario
Welcome to your spacious and inviting 3-bedroom retreat! This charming home offers a perfect blend of comfort and functionality, with a layout designed to accommodate modern living. Upon entering the main level, you'll be greeted by a spacious and bright living room, providing the ideal setting for relaxation and entertainment. The large open kitchen is a chef's delight, boasting ample counter space and storage options, making meal preparation a breeze. A convenient full bath, laundry area, and storage space complete the main level, ensuring all your practical needs are met with ease. Venturing upstairs, discover two generously sized bedrooms along with an office space that can effortlessly double as a third bedroom, providing versatility to suit your lifestyle and preferences. Outside, the property offers a fantastic space to unwind and entertain, with a deck providing the perfect spot for enjoying the fresh air and hosting gatherings with friends and family. Additionally, the detached garage provides convenient parking for your vehicle or ample storage space for tools and equipment, adding further convenience. This home combines comfort, convenience, and charm, offering an exceptional opportunity for buyers seeking a place to call their own. Don't miss out on making this delightful property your new home sweet home! (id:28880)
Exp Realty
116 Notch Hill Road Unit# 11
Kingston, Ontario
A convenient mid town location - modern, bright and move-in ready! What a great package this is, a condo townhome with a sweet fenced yard & deck and three fully finished levels! Carpet free throughout, with beautiful hardwood on the main and upper levels. Enjoy an updated kitchen with new counter tops, convenient half bath on the main, a gorgeous electric fireplace and shelving unit anchoring the spacious living room, three bedrooms and a full bath upstairs- the primary bedroom fit for a king size bed and with double closets! The lower level is finished too, With a large rec room currently used as the perfect teen hang out, and a big storage room and laundry combo. This is affordable living, and it could be yours! Ideally located close to everything, on a main bus route, with great shopping and schools and St. Lawrence College close by. A Well managed condo enclave and totally updated- come and have a look! (id:28880)
Royal LePage Proalliance Realty
15 Redden Street
Kingston, Ontario
Bungalow with potential for 3+3 bedrooms, office, and 2 full bathrooms on a large 5,834 sqft lot. 2,000 sqft of living space. Separate back entrance to basement. Main floor features kitchen, living room with gas fireplace, dining room, 3 bedrooms, and full bathroom. Lower level is framed with electrical and plumbing rough-in for potential 3 bedrooms, office, kitchenette, and full bathroom. New deck, air-conditioner, tiles and painted throughout main floor, lovely landscaping, hedges, and trees. Lots of Parking. Reddendale is one of Kingston's most sought-after neighbourhoods. This home is steps from Lake Ontario, just 10 minutes stroll to Crerar Park and Beach. Large tree on the left (west) side of the property to be removed by the seller. Being sold in current condition, or negotiable for seller to complete additional renovations. (id:28880)
One Percent Realty Ltd.
908 Percy Crescent
Kingston, Ontario
Special Lakeland Acres Home - Situated on a quiet crescent in this well established neighbourhood with wide lots and mature trees, you’ll feel the soothing summer breeze off nearby Horsey Bay. Step inside and the wonderful flow of this custom back-split is ever revealing, spacious, and exceeds expectations. As does the obvious loving care this home exudes. Detailed and luxuriously updated of late, it ticks all boxes with: a custom birch kitchen; Gaylord rustic oak hardwood, slate, and ceramic flooring; custom centre stairway; incredible principal bedroom with spa-like ensuite and large walk-in closet; three other spacious bedrooms; newly renovated main bathroom and basement with large recreation room, laundry half-bath room, abundant storage, and walkout to the insulated and heated oversized garage with hydronic tubing installed below the floor. The fully fenced rear yard is private, sizeable, and has a powered shed. Add to this great primary schools, recreational facilities, public transit, shops, services, and waterfront parks all nearby. This truly is a special home in a special place. Come see for yourself. (id:28880)
Sutton Group-Masters Realty Inc Brokerage
5995 County Road 41
Erinsville, Ontario
This family residence in Erinsville boasts a prime location just a short walk from Beaver Lake, parks, and recreational facilities. Numerous recent upgrades, such as a newer propane furnace, an updated electric panel, and a durable steel roof, enhance the property appeal. The home features a total of four bedrooms, with two situated on the upper level and two on the lower level (compact in size). Additionally, there are two well-appointed bathrooms, a convenient eat-in kitchen, a spacious double garage, a paved driveway, a rear deck, and an expansive fenced backyard perfect for your canine companion. (id:28880)
Century 21-Lanthorn Real Estate Ltd.
99 Queen Mary Road
Kingston, Ontario
Welcome to 99 Queen Mary Road, a newly renovated 2-storey home just minutes from St. Lawrence College and centrally located to Kingston’s surrounding amenities. This recently renovated home features 4 bedrooms, 2 updated bathrooms and an open-concept kitchen with beautiful tile flooring in the main entrance, and hardwood flooring in the living area. The kitchen presents modern elegance with an island overlooking the living room and patio doors leading to the rear yard. The 2nd level offers 4 large bedrooms with the 4th bedroom including a rough-in for a future or optional laundry room and the 4pc main bathroom featuring heated floors, a freestanding tub and a tiled shower. The exterior offers a large private fenced backyard with a large wrap-around deck, providing a perfect retreat for entertaining. Other notable features include a 1-car garage, a double-wide driveway, a newer furnace, AC (2020), all new windows and doors throughout (2020), and new insulation in the basement and main floor. With a finished open basement, this home presents an excellent investment opportunity with in-law potential. Don't miss out on this gem! (id:28880)
RE/MAX Finest Realty Inc.
30 Addington Street Unit# 12
Amherstview, Ontario
Welcome to unit 12, 30 Addington Street, a 1200 sq ft 3 bedroom 1.5 bath, two story townhome. Nicely situated in Amherstview, close to school, recreation center, retail stores, and public transportation. The townhome features a large living room and dining room with hardwood floors and plenty of natural light, ceramic tiled kitchen, entry and 2-piece bath. The second-floor features 3 bright bedrooms with laminate flooring, and a full bath. Fridge, stove, washer, dryer and 1 parking spot included. Patio doors from the dining area open onto a newer deck and plenty of greenspace for the kids. The lower level is finished with rec room laundry and lots of storage space. Great opportunity for young family or investor. (id:28880)
Sutton Group-Masters Realty Inc Brokerage
943 Pembridge Crescent
Kingston, Ontario
Located in the established, family friendly Bayridge community, just south of Taylor Kidd drive, near parks and schools, this back split sits on a large lot with a wonderful, fully fenced backyard. The layout offers 3 good sized bedrooms on the second floor plus a handy main floor bedroom . There is a 4 piece bathroom for the 3 upper bedrooms on the 2nd level and a 3 piece bathroom on the main level. The east facing front entry leads directly to the galley style kitchen or turning to the left will showcase a nicely proportioned open living room/ dining room facing that captures the morning sun at the front of the home. In addition to the separate dining area, the kitchen also offers space for a dining table and views of the sunken living room. From the living room, there are patio doors to the protected porch making access to BBQ'ing and a large patio area (gas hookup) very easy. Parking is excellent with an oversized double wide driveway and a single car garage with a high ceilings . A nice feature of the garage is that has access to the back patio via a separate door as well as an inside entry to the home. Laundry is located on the main level for added convenience and the entire footprint of the house provides excellent, dry and accessible storage in the crawl space. This property has been well maintained by it's owner. It is carpet free and smoke free and can offer a quicker closing if helpful. (id:28880)
RE/MAX Finest Realty Inc.
3 Cornell Avenue
Amherstview, Ontario
Rare find, Amherstview 1260 SF brick bungalow with heated 2 car attached heated garage. This awesome family home sits on a quiet street and is fully fenced. 3+1 bedroom, 2 full baths, including updated main bath with quartz countertops and double sinks. Lower level with gas fireplace in large family room. Very well cared for with many recent improvements including new front window + central air, furnace, HWT in 2018 (Lennox). Fully finished on both levels with all appliances negotiable. See it today. (id:28880)
RE/MAX Finest Realty Inc.
613 Forest Hill Drive
Kingston, Ontario
Experience luxurious living with this executive bungalow situated in a prime west-end location with views of Lake Ontario and the Collins Bay marina. This home offers an open and spacious layout with neutral decor, new flooring, and paint throughout. The large living and dining room is perfect for hosting family and friends, while the kitchen overlooks a cozy family room with a gorgeous fireplace. Retreat to your oversized primary bedroom suite, featuring a walk-in closet and a spa-like 5-piece bath. Main floor laundry adds convenience to your day-to-day activities. You will love the open staircase to an expansive family games room, complete with gas fireplace and walkout. The lower level also boasts two additional rooms, a full bath with a glass shower, and plenty of storage space. You'll stay comfortable all year round with the brand new furnace and A/C unit installed in 2022. Live in luxury and style. Conveniently located near parks, trails, water activities and all amenities. (id:28880)
RE/MAX Hallmark First Group Realty Ltd. Brokerage
696 Harrow Place
Kingston, Ontario
Ideally located in Kingston's Bayridge neighbourhood, this solid brick bungalow offers an extensive renovation with fantastic in-law potential. This 3+1 bedroom / 2 bath home is located within walking distance to schools and shopping. The striking curb appeal, quality of build, central west-end location in a quiet neighbourhood, along with options for an in-law suite are part of what elevates this property as a must see for new listings in Kingston. The basement has had an oversized window and window well added to the bedroom and a wet bar area in the basement that gives the lower level expanded options and self sufficiency from the upper level. The furnace is brand new last year (2023) and the roof was replaced just prior to the current owner purchasing the home in 2020. Come see what this great property has to offer! (id:28880)
RE/MAX Finest Realty Inc.
317 Rose Abbey Drive
Kingston, Ontario
Welcome home to this beautifully renovated end unit townhome in Greenwood Park. Offering a spacious layout and an oversized fenced yard. Renovated in 2020 with contemporary finishes. New flooring, light fixtures, paint and both baths. Carpet free. The main floor offers a bright office or den, a half bath and an open concept kitchen, dining and living room. The upper level offers 3 sizable beds and a stylish main bath. Roof new in 2021. Interlocking driveway expansion in 2019 offering great parking for multiple vehicles. The basement has the electrical completed and is ready for finishing. Extra deep garage offers ample storage. Awesome location directly across from Molly McGlynn Park and splashpad. Steps to 2 elementary schools and East End amenities. Close to CFB and downtown Kingston. Ready and waiting for new owners to call this home! (id:28880)
Sutton Group-Masters Realty Inc Brokerage
3453 Princess Street
Kingston, Ontario
This wonderful family bungalow has been loved by the same family for many generations. Sparkling clean with gleaming hardwood floors, and freshly painted in neutral colours. You will appreciate all the updates including electrical panel in 2024. The layout blends itself perfectly for first time, buyers, empty nesters, and family alike. The oversized principal bedroom was 2 rooms and could be converted again to make this a four bedroom home. Large office area has been finished with beautiful wood and makes a perfect spot for your home office. An extra large entranceway with cozy fireplace is a perfect spot to curl up with a book. If you like large gatherings, you will appreciate the large dining space and adjoining living room with large windows for lots of natural light. If you love to cook, you will appreciate the kitchen with ample cabinetry and lit cabinets. If you love nature you will love the rear yard views of nature and backing on to Collins creek. The lower level is unfinished and awaits you’re finishing touches. Attached single car garage and detached outbuilding create perfect storage for all the toys. Located minutes from many amenities this beautiful home may be the one you have been looking for. (id:28880)
RE/MAX Hallmark First Group Realty Ltd. Brokerage
5048 Highway 15
Kingston, Ontario
Something for everyone! For the car enthusiast or home business owner-an extra large standalone heated workshop with car lift and compressor plus tons of heavy-duty wall shelving. It has its own 100 amp service and is wired for a generator. The floors have been epoxied. For the sportsperson-a separate garage for storing bikes, lawn tractor, garden tools, snow machines and kayak/canoe, that you will need when you are not floating down Brewers Mills Creek to the Rideau, right from your yard. We can't forget the skating rink for winter fun. For the homeowner with pride ownership-a stunning 2700 sq. ft., 5 bedroom, elevated bungalow with hardwood and ceramic flooring throughout; four season sunroom; large kitchen, main floor laundry, double car attached garage (currently used as a gym). For children-a good size fenced-in portion of the backyard, attached to a large newer deck with gazebo. Two entrances into the house from the backyard. For your loyal canines, there is a perimeter underground electric fence by Dog Watch. (id:28880)
RE/MAX Finest Realty Inc.
124 Britannia Crescent
Bath, Ontario
Welcome to 124 Britannia Crescent, a sought-after Loyalist model freehold townhome in Loyalist Lifestyle Community in the historic Village of Bath. Over 3000 sq ft of combined living space in this end unit, with 1728 sq ft located on the main floor which consist of a den, guest bedroom, formal dining room, kitchen, great room with vaulted ceiling, main bedroom, laundry area and two full baths. An east facing three season sun-room is accessed through the patio doors off the great room. The lower level with huge family room, bedroom, full bath and plenty of storage completes this impressive home. Enjoy the sunsets on the newly completed concrete front patio or the early morning sun on the stone patio at the rear. The home has been meticulously maintained with many recent improvements. The Village of Bath, one of Eastern Ontario’s fastest growing communities, is located just 15 minutes west of Kingston and offers many amenities including a marina, championship golf course, Pickleball club, cycling, hiking trails and many established businesses. VILLAGE LIFESTYLE More Than Just a Place to Live. (id:28880)
Sutton Group-Masters Realty Inc Brokerage
452 Mccallum Street
Kingston, Ontario
A delightful semi-detached, raised bungalow with an attached 1-car garage, 3 bedrooms, and 3 bathrooms, in the desirable east-end neighbourhood of Greenwood Park, backing onto St. Martha’s Catholic School. The main level of the home offers a spacious sunken living room with plenty of natural light, an open concept dining room and gorgeous kitchen with a breakfast bar and walk-out to the deck, a king-sized primary bedroom with a 4-piece ensuite and large walk-in closet, the main 4-piece bathroom, and the second bedroom which overlooks the front yard. The lower level has been beautifully finished with a family room featuring a gas fireplace, large windows which let in tons of natural light, as well as high ceilings. You will also find the third bedroom with a double closet, the 3-piece bathroom, a large laundry room and the inside entry (separate entrance) to the garage. The fully fenced backyard offers a deck and patio for enjoying the warm weather. Conveniently located within walking distance to both public schools, the Riverview Shopping Centre, and is close to the library, new community centre, and CFB Kingston, as well as a short commute across the Waaban Crossing or the LaSalle Causeway to Downtown Kingston. (id:28880)
Royal LePage Proalliance Realty
12 Empire Court Court
Bath, Ontario
Welcome to 12 Empire Court, backing on green space, in welcoming Loyalist Lifestyle Community in the historic Village of Bath. This nicely maintained 1519 sq ft 2+1 bedroom 3 bath bungalow is located on a quiet Court with a walking path through parkland leading to the Village. The private pie shaped lot offers plenty of room for outside living and gardening. The main floor features a bright guest bedroom (perfect office space), kitchen with eating area, living /dining room overlooking the rear yard and a large main bedroom with ensuite bath. Newly replaced flooring in Kitchen, Foyer and principle Bedroom. Additional living space in the lower level is comprised of a family room, third bedroom and full bath. This home comes with a community membership providing access to the community facilities including year round clubhouse, seasonal pool and hot tub and a discount on golf fees. The Village of Bath, one of Eastern Ontario’s fastest growing communities is located 15 minutes west of Kingston and offers many amenities including a marina, championship golf course, pickle ball club, cycling, hiking trails and many established businesses. VILLAGE LIFESTYLE More Than Just a Place to Live. (id:28880)
Sutton Group-Masters Realty Inc Brokerage
2204 Battersea Road
Glenburnie, Ontario
Welcome to 2204 Battersea Road! This elevated bungalow boasts a spacious 3+1 bedroom, 2 bathroom layout with an inviting open-concept design and abundant natural light. Meticulously renovated from top to bottom, this home offers a seamless transition from its charming exterior to its modern interior. Step outside to your fully fenced yard backing onto a serene farmer's field with no rear neighbours. The kitchen is fully refreshed with granite countertops, lots of cabinet space, a convenient pantry, and a large center island. Patio doors lead to your large deck and lower patio, perfect for entertaining. This home also features a detached garage with loft space for extra storage. No detail has been overlooked. Steps from Glenburnie Public School, less than a 5 minute drive to the 401 and only 15 minutes to CFB Kingston. Don't miss your chance to make this lovely home your own! (id:28880)
RE/MAX Finest Realty Inc.
1035 Lloyd Lane
Verona, Ontario
Welcome to 1035 Lloyd Lane! This beautiful waterfront home/4-seasons cottage offers the perfect blend of tranquility and recreation, just 25 minutes north of Kingston on Howes Lake. Enjoy nearby Rivendell Golf Club, the K&P Trail, basketball and tennis courts, and McMullen Beach on Verona Lake. Inside, find 2 spacious bedrooms, 1 bathroom, and an open-concept living area and great deck ideal for entertaining. Don't miss this opportunity for waterfront paradise with all the amenities you desire. Schedule your showing today. (id:28880)
Exp Realty
131 Lakeshore Boulevard
Kingston, Ontario
Nestled in Kingston's prestigious Reddendale community, 131 Lakeshore Blvd. offers an exceptional opportunity for those seeking a blend of classic charm & outdoor living. This 4-bedroom, 2-storey home is perfectly positioned on a sprawling, pool-sized lot, surrounded by a neighbourhood known for its spacious properties and mature, lush landscapes. The beauty of Reddendale is accentuated by its proximity to five parks. While some grace the lakeside, offering serene views and a peaceful escape by the water, they all provide a perfect setting for leisurely time with family & friends. Whether it's a morning jog, an evening stroll, or a spontaneous kayaking adventure, these parks are a testament to the area's embrace of nature and recreation. Just a short walk away from two esteemed elementary schools ensures that family life is both enriching & convenient. The added allure of nearby golf courses, curling clubs, hockey rink & conservation areas presents activities to engage every member of the family. Moreover, the home's proximity to essential urban amenities is unmatched. A mere 5-minute drive connects residents to Kingston General Hospital, Queen's University, and the vibrant offerings of downtown Kingston. Choosing 131 Lakeshore Blvd. means more than finding a place to live—it means embracing a lifestyle where community, nature, and accessibility converge. It’s a home where life’s simple pleasures are celebrated against a backdrop of natural beauty and suburban charm. (id:28880)
Exp Realty
136 Notch Hill Road Unit# 5
Kingston, Ontario
Attention Investors and First Time Buyers! Condo living at it's best; right in the middle of Kingston! This 3 bedroom, 1.5 bath townhouse has been thoughtfully updated from top to bottom - flooring throughout, kitchen, appliances, bathrooms, paint, newer gas furnace and AC. Just move in and enjoy! (id:28880)
RE/MAX Finest Realty Inc.
1582 Providence Crescent
Kingston, Ontario
Discover the perfect blend of comfort and convenience in this stunning family home, ideally situated within walking distance of top amenities. This upscale property features a spacious layout encompassing 4+1 generously sized bedrooms and 3.5 bathrooms, making it an ideal choice for families seeking style and space. The heart of this home is the beautifully finished kitchen, equipped with modern appliances and granite countertops, opening to a warm, inviting dining and family room perfect for relaxing and entertaining. The second floor offers a tranquil primary retreat with its own ensuite and walk-in closet, along with a spacious laundry room. Additionally, the professionally finished basement provides a rec room large enough for the whole family to enjoy and includes plenty of storage. The fully fenced yard, complete with a patio and gas BBQ hook up is the perfect place to enjoy the outdoors. Set in a highly desirable neighbourhood, with its elegant design and unbeatable location, this property is a true gem. (id:28880)
Royal LePage Proalliance Realty
64 Oakmont Drive
Bath, Ontario
Welcome to the Historic Village of Bath, located on the shores of Lake Ontario, a small town living with a big, friendly heart! Ready for immediate occupancy this newly constructed 2506 square-foot home is located within the Loyalist Golf and Country Club Community. The Abbey model features a carpet free main floor with hardwood and ceramic flooring, modern kitchen with quartz countertops, main floor laundry, 4 bedrooms 3.5 bathrooms. Open concept layout with 9 ft ceilings on main floor. The bright and airy great room will be sure to impress you with oversized windows overlooking a tranquil meadow view. For a more detailed view of the property, aerial and virtual tours, and floor plans, be sure to click on the multimedia link. Home includes Country Club Community membership (a $20,000 value). Special Builder Financing 3.99%, subject to qualification, inquire with listing agent for further details. A back deck, paved driveway, grading, and sodding are to be completed by the builder. Tarion New Home Owners Warranty. Please note property taxes will be reassessed. It won't take long for you to experience a lifestyle where neighbours become friends and friends become family. Welcome to your new home. (id:28880)
Sutton Group-Masters Realty Inc Brokerage



