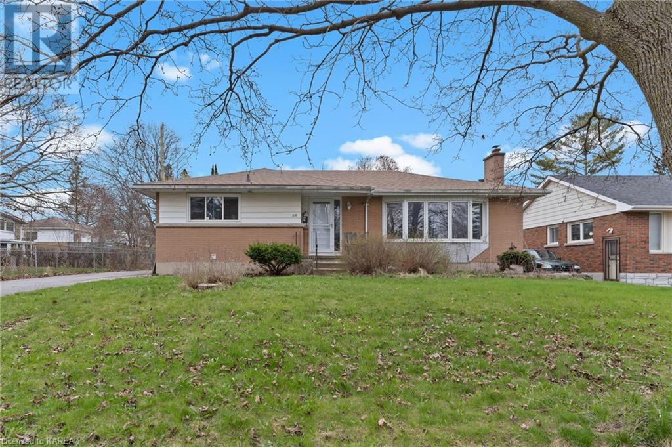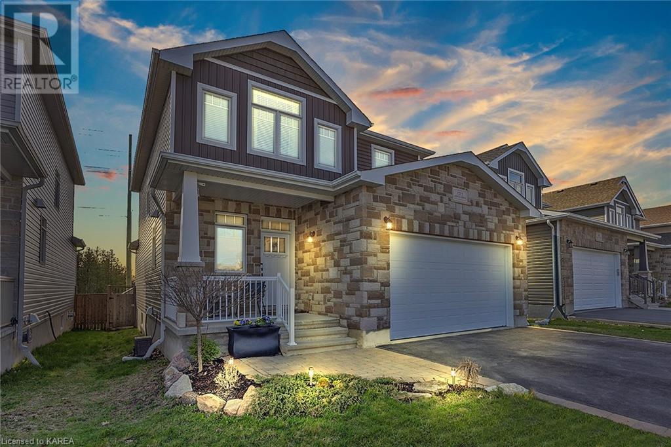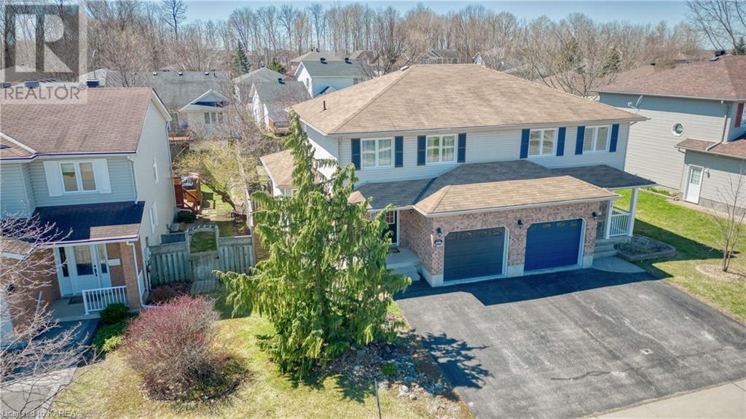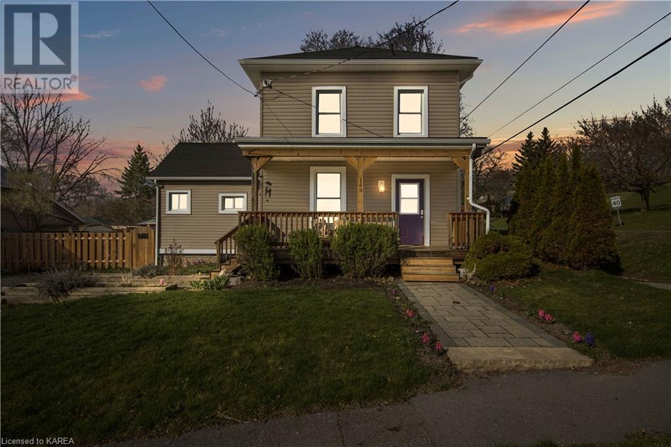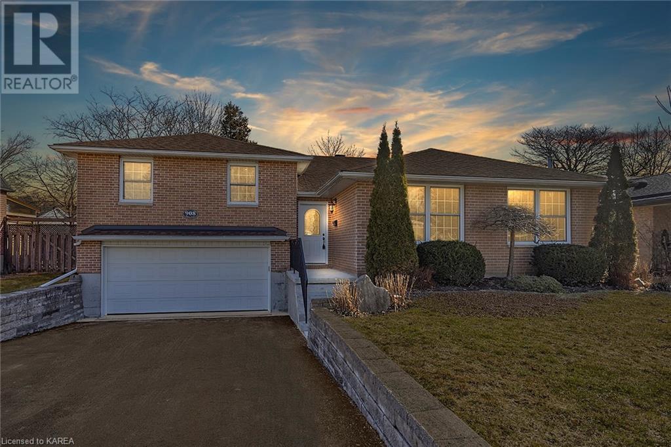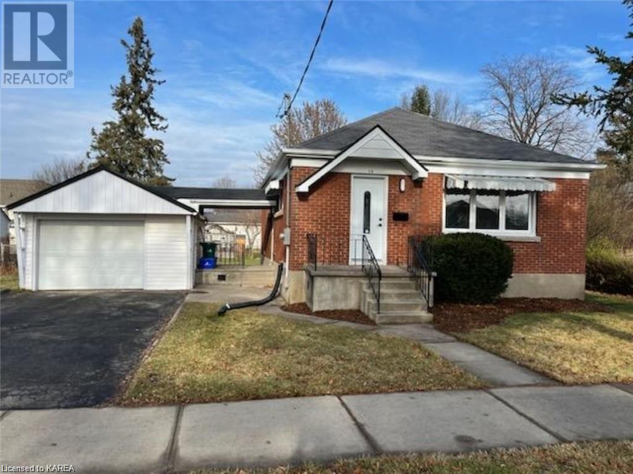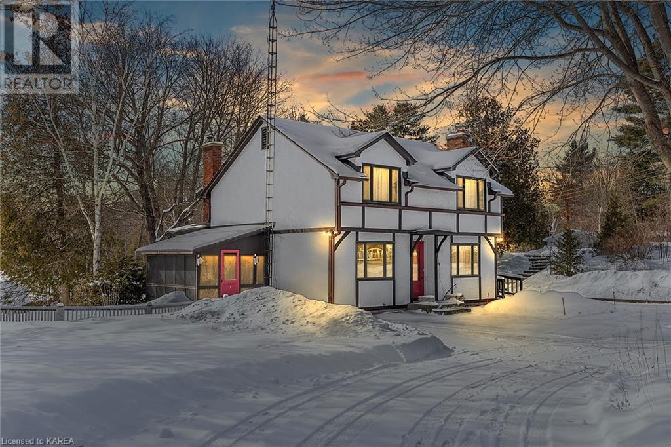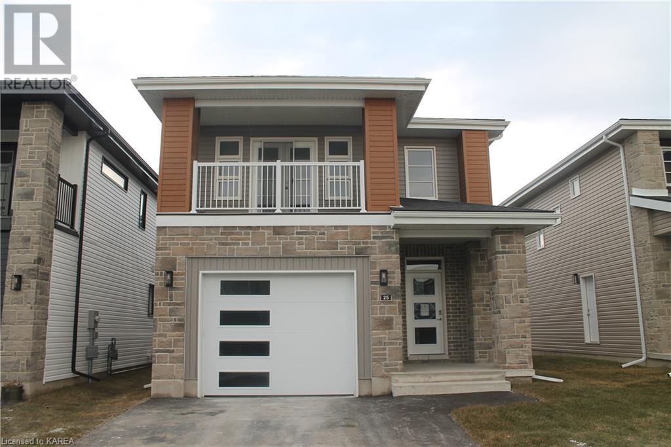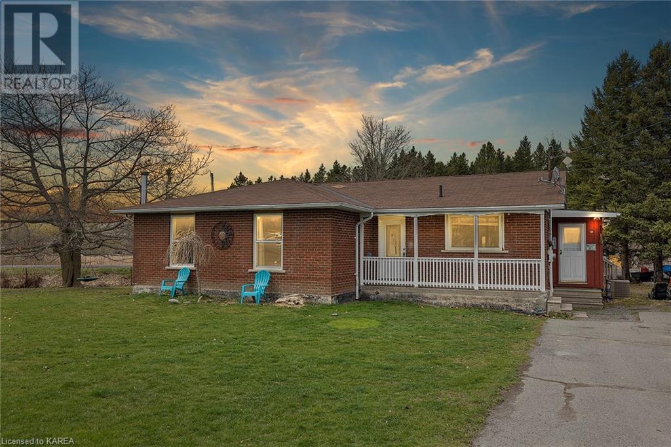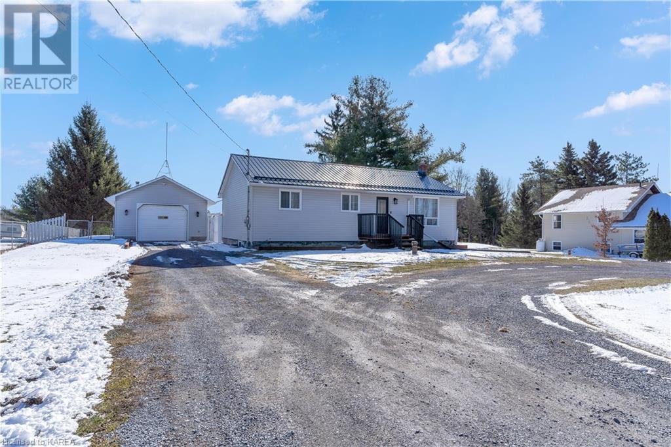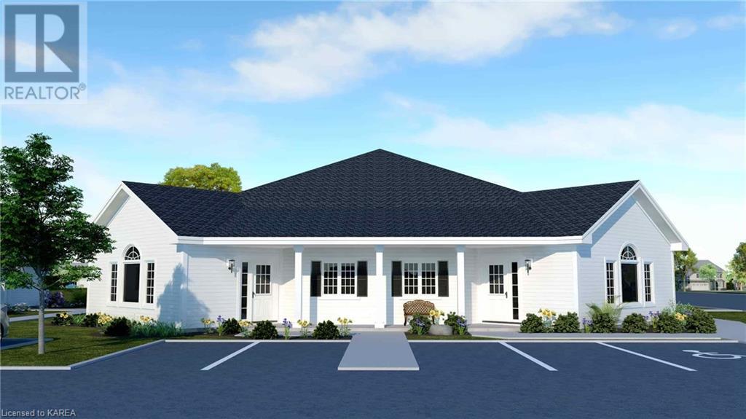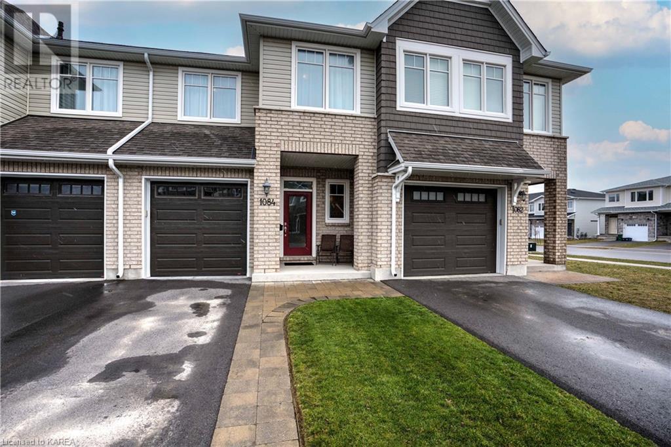310 Arrowhead Place
Kingston, Ontario
This spacious Strathcona Park bungalow has a gorgeous bright back room where you can sit and enjoy the view of the backyard and personal oasis. Three bedrooms with room for a fourth or even a fifth in the unfinished basement. Two full bathrooms. Large kitchen with separate dinning room and living room. Many updates including Electrical panel and outlets 2020, furnace and central A/C 2021, shingles 2023,family room windows 2023, exterior doors 2022,appliances included 2020,potlighting 2021, kitchen paint and backsplash 2021 and light fixtures 2021. Check this centrally located Kingston bungalow today. (id:28880)
Sutton Group-Masters Realty Inc Brokerage
1523 Albany Drive
Kingston, Ontario
It's not often that we discuss nice views and stunning sunsets with homes in subdivisions but those are definitely some amazing features of 1523 Albany Drive. With a second floor deck that looks out to the West into a treed skyline where you have no rear neighbours, you can enjoy that evening view with this gorgeous premium lot. This 3+1 bedroom, 3 bath, 2 car garage home was a previous Driftwood model home for Greene Homes which means it has extra upgrades everywhere you look and that as well as a fantastic layout make this one of the nicest in the neighbourhood. The established family neighbourhood of Cataraqui Woods is less busy than some of the newer development areas with only single family homes as neighbours. This home is minutes away from everything you need for schools, sports, and shopping. As soon as you walk in you'll be pleased with the spacious foyer, front closet, 2pc bath right by the front door and inside garage entry. The amount of natural light gracing the main floor accents the bright upgraded kitchen with it's incredible island, pantry, granite counters, stone backsplash, and gas stove. The kitchen is open to the dining room and spacious living room for that fantastic open concept feel. Upstairs you have your laundry closet, two remarkably spacious bedrooms, a main bathroom also featuring granite counters. Your grand primary suite with a walk-in closet and primary bathroom ensuite featuring double sink vanity with granite counters. The lower level is newly updated with gorgeous flooring in a bright living room and bedroom. The unfinished space is great for a gym but is roughed in for a bathroom if desired. This backyard has a unique dog run right off the deck that makes winter much easier for dog owners and a fully fenced yard with a shed. Sometimes it's more about the layout than the sq ft and this home has that layout that feels like you have room for everything. Don't miss out on this one! (id:28880)
RE/MAX Finest Realty Inc.
1066 Bridlewood Drive
Brockville, Ontario
Welcome to this charming 3-bedroom, 1.5-bathroom semi-detached home nestled in the quiet North end of Brockville. Enjoy the convenience of a central location with the tranquillity of a peaceful neighbourhood. Connect with nature on the Brock Trail steps away or take a 5-minute drive to a shopping complex for all your essentials. Public and school transit makes commuting a breeze. Discover Laurier Park and nearby Mac Johnson Conservation Park for outdoor adventures. This cozy home boasts a gas fireplace in the basement for those chilly nights and a lovely backyard with established raised beds, perfect for your summer gardening dreams. The main living space is bright and airy, while the sizeable primary bedroom provides a comfortable retreat. This meticulously maintained property offers the opportunity to add your personal touch. Consider creating your oasis downstairs by adding another bathroom or converting the basement into additional living space. Embrace the warmth and potential of this home, combining comfort and the freedom to customize as you desire. (id:28880)
Exp Realty
149 Second St
Deseronto, Ontario
Welcome to 149 Second Street, a delightful 2-storey home in the heart of Deseronto. This charming residence presents an excellent opportunity for those seeking comfort, convenience, and affordability. Situated on a corner lot, this home boasts a well-sized lot offering plenty of space for outdoor enjoyment. The exterior, adorned with vinyl siding, exudes a timeless appeal. As you step inside, you are greeted by a welcoming foyer that sets the tone for the rest of the home. The main level features a cozy dining room, perfect for hosting intimate gatherings, and a spacious living room bathed in natural light, ideal for relaxation or entertaining guests. The well-appointed kitchen has modern appliances and ample cabinet space, making meal preparation a breeze. Completing the main level is a convenient two-piece bathroom, combined with laundry facilities, adding to the functionality of this home. Upstairs, you'll find 2 comfortable bedrooms, including a primary bedroom with ample space and natural light. A 4-pc bathroom completes the second level, offering convenience and comfort. Outside, the private driveway provides parking for 2 vehicles, ensuring convenience for homeowners and guests alike. This home provides easy access to local amenities, schools, parks, and more. Don't miss out on the opportunity to make this lovely home yours. (id:28880)
Exp Realty
908 Percy Crescent
Kingston, Ontario
Special Lakeland Acres Home - Situated on a quiet crescent in this well established neighbourhood with wide lots and mature trees, you’ll feel the soothing summer breeze off nearby Horsey Bay. Step inside and the wonderful flow of this custom back-split is ever revealing, spacious, and exceeds expectations. As does the obvious loving care this home exudes. Detailed and luxuriously updated of late, it ticks all boxes with: a custom birch kitchen; Gaylord rustic oak hardwood, slate, and ceramic flooring; custom centre stairway; incredible principal bedroom with spa-like ensuite and large walk-in closet; three other spacious bedrooms; newly renovated main bathroom and basement with large recreation room, laundry half-bath room, abundant storage, and walkout to the insulated and heated oversized garage with hydronic tubing installed below the floor. The fully fenced rear yard is private, sizeable, and has a powered shed. Add to this great primary schools, recreational facilities, public transit, shops, services, and waterfront parks all nearby. This truly is a special home in a special place. Come see for yourself. (id:28880)
Sutton Group-Masters Realty Inc Brokerage
10 Cameron Street
Kingston, Ontario
This like new 2 plus 2 all brick elevated bungalow sits on a large 66x100 foot lot. Totally renovated from inside out. All new electrical, plumbing, furnace and central air. Lovely new kitchen with brand new stainless steel appliances opens onto living room with great light from front window. Direct access to bright dining room and 2 bedrooms and new 4 piece bath above grade. Bright comforting engineered hardwood floors on main level. Lower level offers good sized rec room and 2 more bedrooms with lovely natural grey carpeting. Large open laundry/utility room providing an excess of storage. The property offers one car garage, ample paved parking and much more. New home in mature neighbourhood. Look no further. Available for immediate occupancy. (id:28880)
Sutton Group-Masters Realty Inc Brokerage
1018-1032 Jewel Road
Cloyne, Ontario
This home reminds me of Easter because when you open the door it is full of treats! This lovely country estate style home comes fully furnished and includes everything you see in the house and garage, Situated on a rolling lot, this two storey Tudor-style home is a gardeners dream with layered gardens around the house and interlocking brick courtyard, situated on the edge of tawny pond. Boasting four bedrooms and two full baths, this lovely home with family room overlooking the water provides a great spot to sip your coffee. Or make your way to the living room with fireplace to curl up with a book. Options are endless and don’t forget the expansive Kitchen with Huge fridge freezer and loads of cupboards a great spot to entertain friends and family. It’s not done there, step into the screened in porch and enjoy the outdoors in a bug free setting. Step back in the house and venture down stairs to find a walk-out basement with so much potential for more finished living space plus includes a new high efficiency propane boiler system installed in 2023. This property includes two separately deeded lots both with water frontage on tawny pond and jewel road together approximately 1.88 acres. The house and garage sit on .523 acres and lot #2 features 1.354 acres with a large garden shed which would make a great Bunkie. Walking distance to the Addington Education Centre (K-12) and Village of Cloyne. Great spot to getaway canoe kayak relax and enjoy (id:28880)
RE/MAX Finest Realty Inc.
25 Walden Pond Drive
Amherstview, Ontario
Welcome to this gorgeous new listing on 25 Walden Pond located in Amherstview, Ontario. This newly built single-family detached home in this up and coming neighbourhood is perfect for those looking for a modernized and comfortable home and is ready for immediate occupancy! With a total square footage of 2,115, 4 bedrooms and 2.5 bathrooms, this home is a must see and sure to please! Upon entering the main level you will find Ceramic tile foyer, 9’flat ceilings, quartz kitchen countertops and a main floor powder room, an open concept living area, and a mudroom with an entrance to the garage. On the second level is where you will find 4 generous sized bedrooms including the primary bedroom with a gorgeous ensuite bathroom, walk-in closet and double doors leading to a covered balcony above the garage. The home features tiled flooring in all wet rooms and laminate flooring on the main floor, hallways, living room, dining room, and kitchen with carpet on the stairs and the second floor. Paved driveway, sodded lots, and more! Do not miss out on your opportunity to own this stunning home! (id:28880)
Sutton Group-Masters Realty Inc Brokerage
372 Kingston Mills Road
Kingston, Ontario
*Attention Investors!* - Welcome to 372 Kingston Mills Road! This charming bungalow features 3 bedrooms and 1.5 bathrooms on the main floor with a large living room space that has an electric fireplace to cozy up to and a door to the back deck where you can enjoy your morning coffee on or can BBQ with the family! The finished basement has it's own entrance and features 2 bedrooms, a kitchen, a laundry room, a large and open living space with a wood fireplace, a bathroom, and tons of storage space. This home will give you a quiet rural feel while being just minutes away from Kingston's lively East end that is home to schools, grocery stores, shopping, restaurants, walking trails and so much more with just a quick trip to the the highway as well! Don't miss out on your chance to own this home! (id:28880)
Sutton Group-Masters Realty Inc Brokerage
5312 Road 38
Harrowsmith, Ontario
Welcome to your spacious oasis offering comfort, versatility, and serene views. This captivating single-family home with an in-law suite is the perfect blend of functionality and charm, boasting bright interiors, ample outdoor space, and a detached insulated 1.5 Car Garage. This home features a total of 3+1 bedrooms and 2 full baths. The in-law suite offers a private retreat with its own kitchen, bedroom, and bathroom, ideal for extended family. Natural light floods the spacious living areas, creating an inviting atmosphere throughout the home. Step outside to your private back yard patio, perfect for outdoor dining, relaxation, and entertaining. The fully fenced yard provides privacy and security, making it an ideal setting for children and pets to play. The property includes a detached 1.5-car insulated garage that offers additional storage space and shelter for vehicles or workshop activities. The circular driveway provides easy access and ample parking. Situated on a spacious lot overlooking fields and trees, this home offers a peaceful retreat from the hustle and bustle of city life. Enjoy the sights and sounds of nature from the comfort of your own backyard. Updates include Basement spray foam insulation, Furnace & Hot Water Tank (2020), metal roof (2024), and more. Please ask for the Additional Information Package. (id:28880)
RE/MAX Finest Realty Inc.
60 Lowry Place
Amherstview, Ontario
Brookland Fine Homes adult lifestyle condominium community - Lakeside Gardens. Brookland Fine Homes has designed a stylish and bright two-bedroom condominium garden home layout that provides affordable quality construction and all the modern conveniences today's savvy downsizing set require and expect. Standard features include an open concept shaker-style kitchen with a peninsula Island. The home is also heated by radiant in-floor heat fired by natural gas hot water making it an incredibly inviting and energy-efficient unit. Oversized windows allow for abundant natural light throughout the great room, kitchen and dining nook. Additionally, there are two generous-sized bedrooms, a full bathroom, in-suite storage, laundry room and one parking spot. Simplify your life with low-maintenance exteriors, and make grounds keeping and snow shoveling a thing of the past. (id:28880)
Royal LePage Proalliance Realty
1084 Horizon Drive
Kingston, Ontario
Welcome to the meticulously maintained Tamarack townhouse nestled in Kingston's sought-after Woodhaven neighbourhood with the pride of ownership. Offering 3 bedrooms and 3 bathrooms, the main level boasts 9-foot ceilings, pot lights, a spacious foyer, beautiful white wainscoting, and a mix of hardwood and ceramic flooring. The kitchen features granite countertops, a tiled backsplash, under-cabinet lighting, a walk-in pantry, an island with a breakfast bar, and a set of four stainless steel appliances. Adjacent to the kitchen, the dining room connects seamlessly through patio doors to a spacious deck and fenced yard with a gazebo. Upstairs, the primary bedroom boasts a walk-in closet and a luxurious ensuite bathroom with a soaker tub and separate shower. Two additional bedrooms have ample windows with lots of natural light. The laundry room is also conveniently located on the second floor. The basement offers a large finished family room and storage room. This remarkable property is a true testament to pride of ownership with many upgrades. (id:28880)
RE/MAX Finest Realty Inc.


