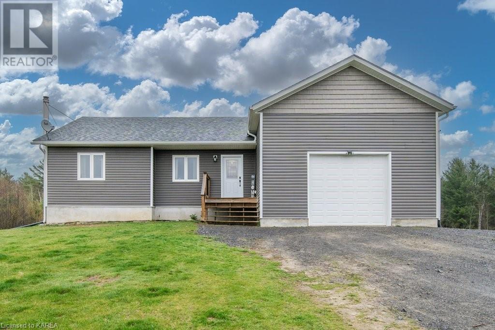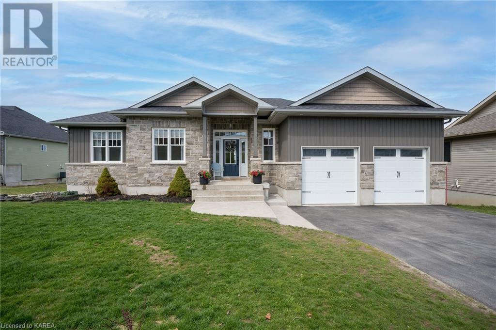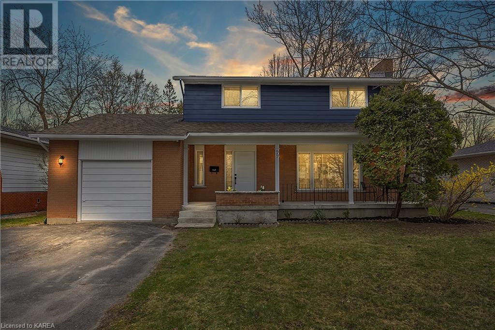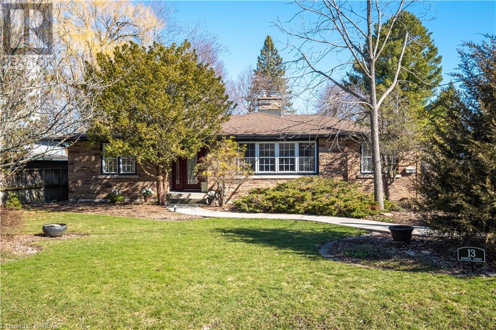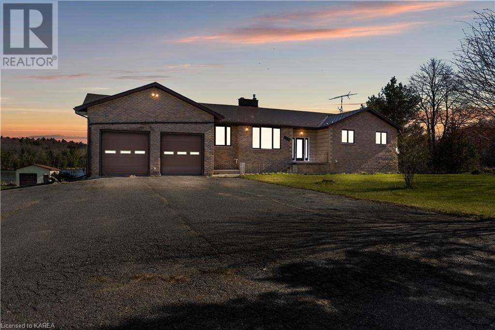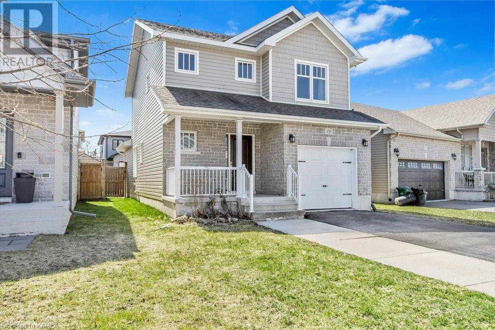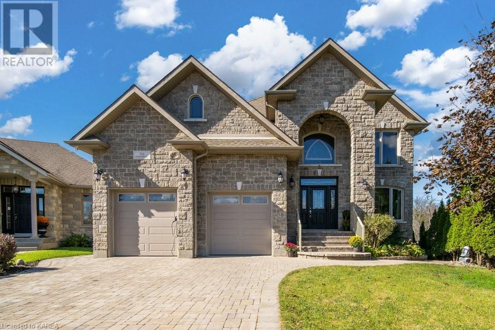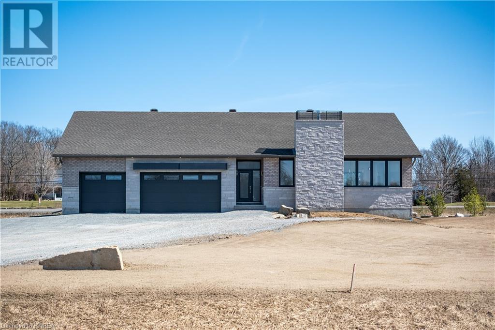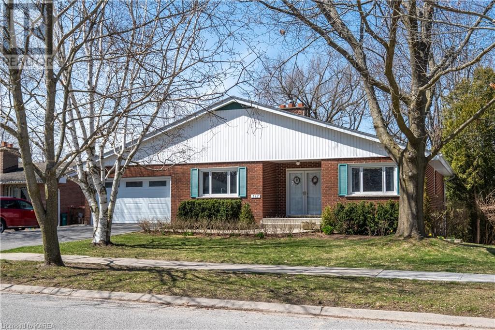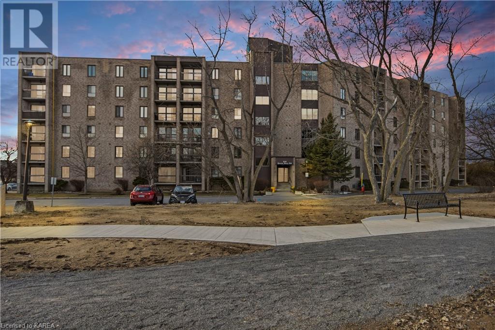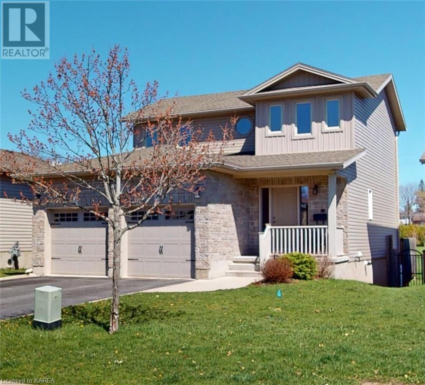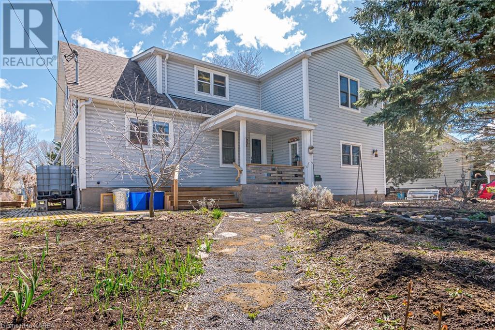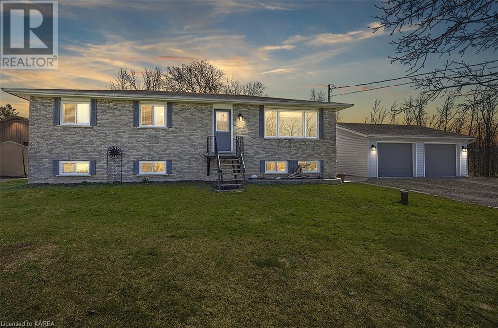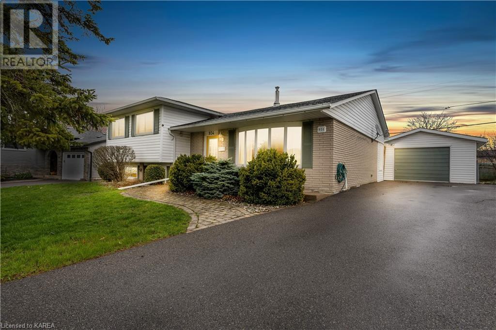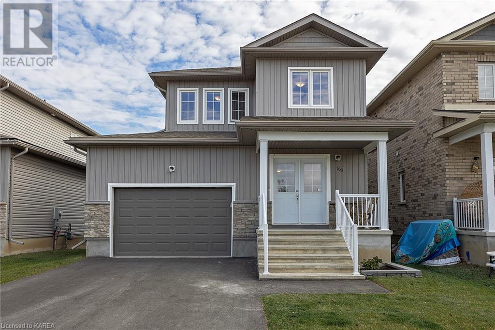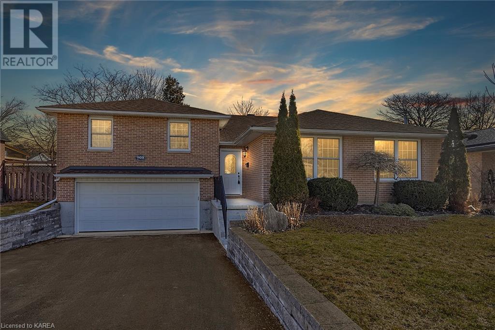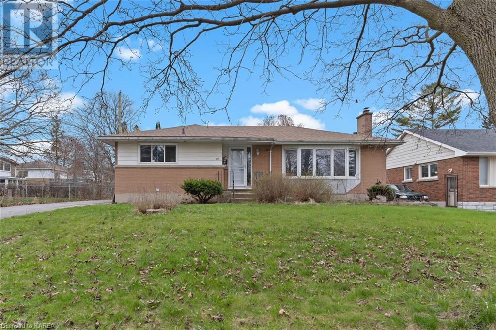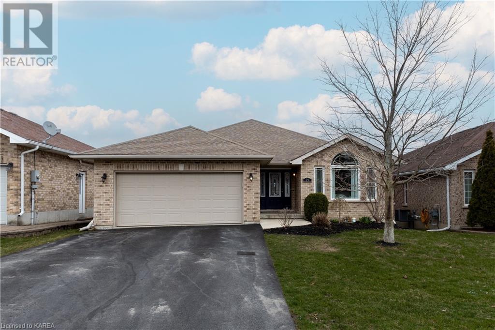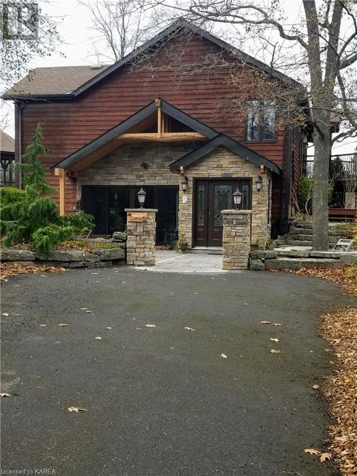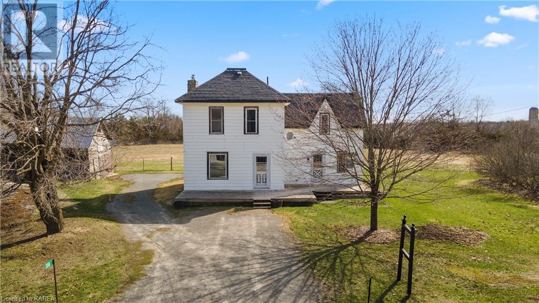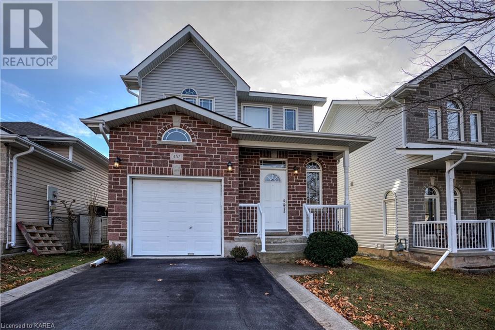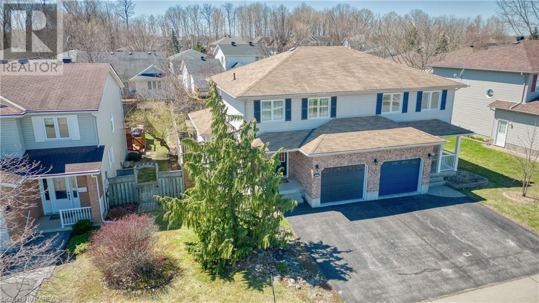4749 Snider Road
Verona, Ontario
Welcome to 4749 Snider Road. This walkout bungalow was built in 2018 and offers 3 bedrooms, 2 bathrooms and an open concept living style. On the main level you have a spacious entry that leads into the main living space, dining and kitchen. 3 bedrooms on the main level with a cheater ensuite for the primary bedroom. Thoughtfully designed with laundry on the main level for convenience. Interior access leads from the main level into the oversized garage with a 2 piece bathroom.. Downstairs you have a full walkout basement, boasting in natural light. The lower level is partially finished leaving room for a new owner to use this space to their needs. The lower level has a spacious utility room and a large storage room that has been roughed in for a third bathroom. This home sits on 3.4 acres of rolling natural landscape featuring a large detached barn, dog run and duck pond; perfect for kids, pets, entertaining and more! This home offers privacy while also having the convenience of access to amenities such as grocery, gas, golf, hardware, schools and more just minutes away in Verona. Photos and video can’t do this country home justice! (id:28880)
Royal LePage Proalliance Realty
136 Morgan Drive
Sydenham, Ontario
Located in the quaint village of Sydenham in the highly sought after Valleyview Estates Subdivision sits this beautifully maintained bungalow on a 1+/- acre lot with fully finished walk out basement and breathtaking valley views. This 3 + 1 bedroom 3 bathroom home boasts a bright open concept main floor with stunning kitchen with granite countertops, backsplash, built-in pantry, large centre island with breakfast bar and walk out to the West facing deck to take in the beautiful sunsets. The kitchen overlooks the living room with a cozy fireplace perfect for family gatherings and entertaining. 3 bedrooms including a master bdr overlooking the valley with ensuite and walk in closet, a 2nd bathroom and main floor laundry complete the main floor. The finished walk out basement is nice and bright with a large rec room with pellet stove, extra bedroom, another bathroom and walk out to patio. This family friendly street offers country living serviced by municipal water with a tight-knit community and the convenience of the kids being able to walk to school or the ability to take off on a family bike ride or snowmobile ride right from your front door to catch the Cataraqui Trail just up the road. The beach, boat launch, grocery store, pharmacy and hardware store are all right around the corner to complete this fantastic location and it is only approximately 15 minutes +/- to highway 401 and the City of Kingston. (id:28880)
Century 21 Heritage Group Ltd.
28 Choctaw Ridge Street
Yarker, Ontario
Nestled on a quiet dead end street directly on the Napanee River in the village of Yarker you'll find 28 Choctaw Ridge Street. Step into the main level of this charming home to find a well equipped kitchen with granite counters, island and plenty of cupboards, a dining area with patio doors overlooking the beautifully landscaped yard, the living room with cozy fireplace, a tastefully decorated 3 piece bath including a claw foot tub and laundry area. Finishing off this level is a sizeable additional living space that can easily be utilized as a 3rd bedroom or living room/ home office combo. Head upstairs to find the large primary bedroom with convenient ensuite and an additional bedroom. The unfinished lower level of this home houses the mechanicals, water treatment and built in shelving. Step outside to the wrap around decking onto the new concrete patio area where you can fully immerse yourself in the tranquil surroundings. Unwind by the outdoor fireplace or indulge in the wood-burning hot tub while overlooking the River. Topping off this great buy is a detached 1 vehicle garage, parking for 2 and a maintenance free metal roof. This home offers the peaceful serenity of waterfront living while being conveniently located just 15 minutes from Kingston and mere steps away from the scenic Cataraqui trail. (id:28880)
RE/MAX Finest Realty Inc.
99 Queen Mary Road
Kingston, Ontario
Welcome to 99 Queen Mary Road, a newly renovated 2-storey home just minutes from St. Lawrence College and centrally located to Kingston’s surrounding amenities. This recently renovated home features 4 bedrooms, 2 updated bathrooms and an open-concept kitchen with beautiful tile flooring in the main entrance, and hardwood flooring in the living area. The kitchen presents modern elegance with an island overlooking the living room and patio doors leading to the rear yard. The 2nd level offers 4 large bedrooms with the 4th bedroom including a rough-in for a future or optional laundry room and the 4pc main bathroom featuring heated floors, a freestanding tub and a tiled shower. The exterior offers a large private fenced backyard with a large wrap-around deck, providing a perfect retreat for entertaining. Other notable features include a 1-car garage, a double-wide driveway, a newer furnace, AC (2020), all new windows and doors throughout (2020), and new insulation in the basement and main floor. With a finished open basement, this home presents an excellent investment opportunity with in-law potential. Don't miss out on this gem! (id:28880)
RE/MAX Finest Realty Inc.
13 Windsor Street
Kingston, Ontario
Come see this elegant & stylish 3 bedroom 2 bath bungalow in Kingston’s highly desired Reddendale. The welcoming foyer leads you to the cozy living space adorned with a large window, crown molding, & a gas fireplace insert, seamlessly connected to the separate dining space. The designer kitchen is fully equipped with built-in appliances, including a built-in fridge & freezer, gorgeous stone counters, & provides exterior access to the spacious fully fenced yard host to a stone patio, a deck off the primary bedroom, a shed, a garden bed for those with a green-thumb. You’ll also find the detached garage currently converted into a studio with a gas stove, large enough to act as a games or exercise room. Two generously sized bedrooms & a 3pc bath with a beautiful large separate tub complement the main floor layout, along with the enormous primary bedroom featuring a sitting/change room & 3pc ensuite. This bountiful property also comes with access to the members-only waterfront park at 18 Lakeshore Blvd, ensuring that leisure & relaxation on the shore of Lake Ontario are just steps away. The new HVAC system installed in 2018 & a new roof in 2019 further attest to the meticulous care & updates this home has received. Embrace the opportunity to live in comfort & style, all while enjoying the exclusive benefits & community atmosphere that Reddendale has to offer. (id:28880)
Royal LePage Proalliance Realty
16 Cypress Lane
Battersea, Ontario
Nestled on just over 3 acres, this exceptional year-round home provides tranquillity and comfort in a private and peaceful setting. A dream destination for outdoor enthusiasts, Inverary Lake is perfect for fishing, boating, swimming, and skating in the winter. This stunning raised bungalow offers an expansive living space of over 4700 square feet. The primary bedroom features a walkout to the wrap-around deck and a five-piece ensuite. The open-concept kitchen, adorned with three skylights, floods the space with natural light, enhancing the overall ambiance of the home, and the hardwood floors throughout the main level add a touch of warmth and elegance. The sleek new windows provide breathtaking views of Inverary Lake, combining the beauty of nature with the comfort of home. On the lower level, a spacious recreation room featuring a wet bar serves as the ultimate entertainment space. With a patio walkout, it seamlessly connects indoor and outdoor living. Main-level laundry, propane and wood fireplaces and an attached 2-car garage not only enhance the functionality of this home but also add to its overall appeal. Living on Inverary Lake offers a tranquil escape, yet it's just a short drive from Kingston for urban conveniences! Updates include windows & doors (2021/22), furnace & A/C (2021), flooring, drywall & paint on lower level (2022), and interlock metal roof with a lifetime guarantee (2004). (id:28880)
Exp Realty
1717 Reginald Bart Drive
Kingston, Ontario
This is a beautiful 2 storey, 3+1 bedroom home in Kingston’s east end! Enjoy the well designed open concept layout on the main level, including a kitchen with an island, a dining area, and a living area with cathedral ceilings. The main floor also features a 2pc bathroom and access to the attached garage. On the second floor, you’ll find 3 large bedrooms and two 4pc bathrooms including the primary bedroom with a 4pc ensuite and walk-in closet. The fully finished basement adds extra living space, with a bedroom, family room/rec room, and 3pc bathroom. The large fenced backyard features a deck and is perfect for entertaining! The location of this property is highly desirable, only minutes to CFB and easy access to walking trails, parks, playgrounds, schools, and all amenities. The new 3rd crossing provides effortless access to all parts of Kingston, making commuting a breeze. (id:28880)
Royal LePage Proalliance Realty
710 Kananaskis Drive
Kingston, Ontario
Discover this exquisite 6-bedroom, 4-bathroom family home, nestled in the sought-after west end of Kingston, Ontario. Built in 2007, this property boasts a striking design, featuring a large open entry foyer that welcomes you with its elegant, curved staircase, setting the tone for the sophisticated architecture and meticulous attention to detail found throughout the home. As you step inside, the living room immediately captures your attention with its impressive double-height ceiling and a charming loft area above, which peers down onto the main living space, creating an airy and expansive atmosphere. Adjacent to the living room, the kitchen is a chef's delight with ample space and an inviting eat-in area, perfect for casual meals and gatherings. For more formal occasions, the dining room offers an elegant setting just off of the living room. The main level also hosts the primary bedroom, an oasis of comfort featuring a private door leading to the balcony, a luxurious 5-piece ensuite, and a walk-in closet. The convenience of direct access from the garage (which includes an EV charger & an auto car lift) into the main floor laundry room adds a practical touch to the home’s well-thought-out layout. Upstairs, three additional bedrooms, another full bathroom, and the loft provide plenty of space for family and guests. The basement is a highlight in itself, featuring a large recreation room, with direct exit to the backyard, an extra bedroom, a den, and a 4-piece bathroom. Outside, the backyard is a private retreat designed for relaxation and entertainment, complete with an inground pool, infinity hot tub, and beautiful stone landscaping that includes a tranquil waterfall, creating a perfect backdrop for memorable family moments. With no rear or side neighbours, this home on a quiet cul-de-sac is very private. 710 Kananaskis Drive is a true gem, offering a blend of luxury, comfort, and functionality, ideal for those who appreciate style and quality in their living space (id:28880)
Exit Realty Acceleration Real Estate
158 Summerside Drive
Inverary, Ontario
The 'Algonquin' model home, all brick bungalow with I.C.F foundation, built by Matias Homes with 1,975 sq.ft. of living space and sitting on 1.5-acre lot features 3 bedrooms, 2 baths, spectacular hardwood floors throughout and ceramic in wet areas. The open concept main floor with 9 ft ceilings, dining area, cozy living room with fireplace, oversized kitchen with island and generous use of windows throughout, allow for plenty of natural light. Finishing off the main floor is a laundry closet, 4-pc upgraded main bath, enormous primary with walk-in closet and exterior access to the rear covered deck , 4-pc upgraded ensuite and 2 generously sized bedrooms. The lower level is partially finished with a rough-in for a 3-pc bath for future development. The oversized triple car garage makes a great use for extra storage space. Don't miss out on this great opportunity to own a custom-built home just a short drive from Kingston. (id:28880)
Royal LePage Proalliance Realty
727 Aylmer Crescent
Kingston, Ontario
Sprawling walk-out bungalow enjoying captivating creekside views in Kingston’s sought-after mature West-End neighborhood of Collin’s Bay. The main level is comprised of two bedrooms, one being the primary bedroom with exterior access to the elevated deck overlooking the water, a walk-in closet, & a beautifully updated 3pc ensuite bath. Elegant features are boasted throughout including crown molding, hardwood & ceramic flooring, floor to ceiling exposed stone fireplaces, enormous & strategically placed windows, stylish light fixtures, the list goes on. The bright eat-in kitchen comes fully equipped with stainless steel appliances, in-floor radiant heat, a peninsula counter, loads of cabinetry, & inside entry to the spacious double car garage with rubber membrane flooring. Through the garage you’ll also find means of entry to the screened-in porch atop the rear deck where you can take in evening sunsets bug free night after night, as well as a convenient walk-up from the lower-level workshop to please the craftsman of the house. A formal dining room with sliding glass door to the deck & an electric fireplace, along with an adjacent living space, finished off with a 4pc main bath complete this floor. The fully finished basement with walkout to the covered flagstone patio is host to a cozy recreation room offering a gas fireplace & French doors to one of the bedrooms, another bedroom & an office, each with built-in office space / shelving - the office possessing a wall of exposed brick, a bonus 4pc bath with air tub & an abundance of storage space. Situated just steps from a playground & recreational trails, a short distance to a number of Public Schools, & just a few minutes’ drive to all your desired shopping & dining options in Kingston’s West End, this wonderful property is as close to nature as it gets whilst still benefiting from city amenities. (id:28880)
Royal LePage Proalliance Realty
358 Queen Mary Road Unit# 105
Kingston, Ontario
Main floor 2 bedroom, 1 bathroom corner unit! Enjoy this well maintained and managed condo building tucked along the Cataraqui Creek with access to the Rideau Trail right outside your front door! This bright unit features a personal balcony, 2 spacious bedrooms, a 4pc bathroom, and a large storage room. From your dining room, enjoy the views (and scent) of the beautiful cherry blossom trees. Building amenities include gym, elevator, and social room/common room. Laundry is convenient with laundry rooms located on every floor. 1 parking space to the unit with lots of visitor parking available. Hot water tank was updated in 2019. Steps to public transit and a short drive to all around Kingston! (id:28880)
Royal LePage Proalliance Realty
105 Jordyn's Court
Amherstview, Ontario
Welcome to 105 Jordyn’s Court, ideally situated on an exclusive quiet cul de sac and backing onto a park. Nearby walkway leads to renowned Fairfield Park and the shores of Lake Ontario. Energy Star certified, quality-built 2-storey home with 3 bedrooms, 2 full and 2 half bathrooms and finished basement. Open concept main floor. Kitchen features walk-in pantry and adjacent dining area provides access to deck and back yard. Numerous windows give lots of natural light. Gleaming hardwood floors in living room and dining area. Good sized master bedroom with ensuite and walk-in closet. Lower level features a spacious rec room, potted lights, powder room and walk-out to back yard. Enjoy your morning coffee or entertain family and friends on the quiet 2-tiered deck overlooking back yard and park. Deck has gas hookup for the barbecue and a hot tub to relax in. Central A/C and HRV provide a comfortable and healthy lifestyle. Fantastic location, just a short walk to historic Fairfield House and steps to Fairfield Park and Lake Ontario, where you can enjoy swimming, kayaking & picnicking. Family-friendly neighbourhood with schools, shopping and other amenities nearby. This amazing home is truly move-in ready. (id:28880)
RE/MAX Rise Executives
8 Bishop Street
Kingston, Ontario
Welcome to 8 Bishop Street. This 2 storey, 3 bedroom, 2 bathroom home is situated on a large lot in the highly desirable lakeshore community of Reddendale. The main level of the home features a spacious foyer area that leads to a sunken living room with gas fireplace, and patio doors allowing plenty of natural light and walkout to deck and gardens. The open concept L-shaped kitchen with central island, slate backsplash, and ample cupboard and counter space opens to a dining area featuring a second walkout to backyard. A 3 piece bathroom with glassed in shower, vessel sink, contemporary tiling, and a laundry room with large wash sink, handy for clean up after busy days in the garden, finishes off the main level. The second floor features three generously sized bedrooms, hardwood and laminate floors, and a 3 piece bathroom with cedarwood accents and a skylight bringing in an abundance of natural light. The large backyard features perennial gardens, grapevined pathways, and even your own orchard hosting plum, apple, pear, and cherry trees. This Reddendale home is a short walking distance to community waterfront parks, schools, curling club, skating rink, and other local amenities, and is only a short drive to historic downtown Kington, Queens University and the Kingston General Hospital. (id:28880)
Royal LePage Proalliance Realty
4535 Park Street
South Frontenac, Ontario
This updated all brick 3 bedroom, 1.5 bath beautifully finished bungalow is located in the desirable neighborhood in Harrowsmith. The main floor open concept living room, dining area and kitchen provide spacious primary rooms for large gatherings with garden doors extending to the private outdoor entertaining area and backyard. The lower lever has been renovated with a very modern aesthetic and has in-law capability. Updates include Propane Furnace 2022, Central Air 2023, Roof, new plywood and shingles, all Windows - Upper 2018 and Lower 2022, Drywall throughout, Lower Level - spray foam 2021, Garage shingles 2019, Shed shingles 2023, Main level: window trim, baseboard, interior doors, flooring, ceiling fans, pot lights 2018, Lower level: flooring trim and interior doors 2023/2024, Shower rough-in (plumbed). This great bungalow is low-maintenance and move-in ready! The family friendly location with recreational park nearby hosting many local events such as the Frontenac Farmer's Market with nearby Community Golden Links Hall hosting music and community events makes this a fantastic buy for professionals , family, retired couple and investors. If you are looking for an ideal location for sports and adventure enthusiasts for walking, biking, sports, hiking, snow mobiles, ATVing, fishing just outside Kingston this is your dream home. Move-in Ready. (id:28880)
K B Realty Inc.
934 Hudson Drive
Kingston, Ontario
Meticulously maintained 3 bedroom side split. The gleaming, spacious kitchen has been updated with quartz counters and built-in appliances including a gas cook topstove, wall-oven, dishwasher, 'Culligan under-the-sink water purifier, and additional cupboards and counter space for all your kitchen gadgets and storage needs. Bright lower-level family room with built-in bookshelves. Separate laundry room, a 2nd updated full bathroom and plenty of storage. Fully fenced yard, with raised flower beds, shed and walkway to the large separate garage. Newer furnace (2018), central air (2019), roof (2021), and all windows have been updated. Walking distance to parks and playgrounds, schools and more. Located in a quiet, family-friendly neighbourhood. (id:28880)
Sutton Group-Masters Realty Inc Brokerage
100 Brennan Crescent
Odessa, Ontario
Millcreek Gem is a great place to call home - Mornings are glorious with coffee in hand as the sun rises over Historic Babcock Mill Park. The unobstructed easterly view across the parkland is special and so is the bright and airy ambiance of the great room. This 3 bedroom home with 2.5 baths has a great floor plan and features. The wide entry and main hallway is grand for receiving guests or corralling kids out the door. Up the wide stairway to 3 bedrooms including the large primary bedroom with spa-like ensuite. Lock yourself away and into the deep soaker to melt the stress away. Appreciate the super convenience of the 2nd floor laundry and large main bath with dual sinks for morning efficiency. Back in the great room is the stylish and functional kitchen with lots of counter space, centre island, large pantry, and all stainless appliances included. And then there's the nearly finished basement with a spacious recreation room that's wonderfully bright and has a patio door walkout to the rear yard. Truly a special home overlooking the Millhaven creek and peaceful parkland with a large network of walking trails. Conveniently close to schools, shopping, services, and the 401. Come see for yourself what a gem it is. (id:28880)
Sutton Group-Masters Realty Inc Brokerage
908 Percy Crescent
Kingston, Ontario
Special Lakeland Acres Home - Situated on a quiet crescent in this well established neighbourhood with wide lots and mature trees, you’ll feel the soothing summer breeze off nearby Horsey Bay. Step inside and the wonderful flow of this custom back-split is ever revealing, spacious, and exceeds expectations. As does the obvious loving care this home exudes. Detailed and luxuriously updated of late, it ticks all boxes with: a custom birch kitchen; Gaylord rustic oak hardwood, slate, and ceramic flooring; custom centre stairway; incredible principal bedroom with spa-like ensuite and large walk-in closet; three other spacious bedrooms; newly renovated main bathroom and basement with large recreation room, laundry half-bath room, abundant storage, and walkout to the insulated and heated oversized garage with hydronic tubing installed below the floor. The fully fenced rear yard is private, sizeable, and has a powered shed. Add to this great primary schools, recreational facilities, public transit, shops, services, and several waterfront parks all nearby. This truly is a special home in a special place. Come see for yourself. (id:28880)
Sutton Group-Masters Realty Inc Brokerage
310 Arrowhead Place
Kingston, Ontario
This spacious Strathcona Park bungalow has a gorgeous bright back room where you can sit and enjoy the view of the backyard and personal oasis. Three bedrooms with room for a fourth or even a fifth in the unfinished basement. Two full bathrooms. Large kitchen with separate dinning room and living room. Many updates including Electrical panel and outlets 2020, furnace and central A/C 2021, shingles 2023,family room windows 2023, exterior doors 2022,appliances included 2020,potlighting 2021, kitchen paint and backsplash 2021 and light fixtures 2021. Check this centrally located Kingston bungalow today. (id:28880)
Sutton Group-Masters Realty Inc Brokerage
29 Ashwood Crescent
Napanee, Ontario
Breathtaking 3+2 bedroom all-brick bungalow nestled in the esteemed subdivision. Prepare to be captivated from the moment you step inside. The grand entrance sets the tone for this enchanting open-concept residence flooded with natural light. The kitchen is a focal point, adorned with stunning custom cabinetry and a coveted breakfast bar island. A den/family room boasts impressive A-framed ceilings and ample windows. The spacious master suite includes a luxurious 3-piece ensuite. Convenience is key with a main floor laundry room providing garage access. Step outside through the living room's expansive patio doors onto the sizable deck, perfect for entertaining. The backyard is beautifully fenced and features an above ground pool and natural gas BBQ hookup. Additional highlights include A/C, HRV, and CVAC rough-in. The partially finished basement offers two completed bedrooms awaiting your personal touch. Pool is a 21ft above ground built 2019. New sump pump Jan 2023. Don't hesitate—schedule your private showing today. (id:28880)
Exp Realty
1827 Radage Road
Kingston, Ontario
Absolutely stunning custom-built red cedar & stone raised bungalow with 3 bedrooms, 2 bathrooms on an incredible 2+ acre lot of sculpted beauty! The main floor offers a spacious living room that features a corner fireplace with floor-to-ceiling stone surround, a walk-out to the deck, and Brazilian hardwood flooring, a gourmet eat-in kitchen with gleaming stone countertops and built-in appliances, an elegant dining room with a walk-out to the deck, as well as the serene primary bedroom with a large walk-in closet, 5-piece ensuite with separate jetted tub as well as a separate water closet, and a walk-out to the deck. The walk-out lower-level features 2 additional bedrooms with double closets, a 3-piece bathroom with a sauna, a large laundry room, and a spacious open concept family room and office. The glorious yard is meant to be enjoyed by all, it features a large double deck with glass railing, a flagstone patio surrounded by a stone wall, a large high front deck overlooking the front yard, 2 fishponds including Koi, a rose garden surrounded by a rock wall with a built-in Franklin stove fireplace, walking paths, mature trees, a fenced-in vegetable garden, beautiful perennial flower beds as well as two detached 2-car garages. Conveniently located just north of Westbrook and Highway 401 this location is a short drive to the amenities of Kingston’s west-end and historic downtown Kingston with its waterfront, shops, restaurants, and entertainment. (id:28880)
Royal LePage Proalliance Realty
338 Burridge Road
Godfrey, Ontario
Located in South Frontenac surrounded by woods, trails and lakes sits this country home on a corner 1/3 acre lot. This move-in ready home awaits your touch to bring it back to its former glory, and boasts high ceilings solid wood floors, a staircase and trim in much of the home, ripe for refinishing. The rooms are spacious and bright thanks to the generous-sized windows, and there's a 3-pc bathroom addition that has been started upstairs. The large eat-in kitchen will no doubt be the hub of any family, or friend gatherings. The decks, front and back, are the social gathering spots for warm summer nights and are the perfect spot to watch the lightning bugs, or a thunderstorm roll in or just soak in the peace. Once summer turns to winter a living room wood stove will cast its warmth through the entire home thanks to its ideal location. The water supply is from a shared well that was the source of water for the local cheese factory. A new upgraded 100amp breaker panel has been installed and there is a GenerLink generator hook-up in place for electrical backup. All electrical, plumbing and mechanical systems have been inspected by technicians. With a little imagination and due diligence, this house could be transformed into a rental property with 2 separate 1-bedroom apartments. There are many possibilities for this home as a residence or an income property. Come take a short drive for a viewing, the vistas alone are worth the drive. Some pictures have been virtually staged. (id:28880)
Exp Realty
828 Cataraqui Woods Drive
Kingston, Ontario
Don’t miss this conveniently located, 3-bedroom side-split. There is plenty of space in this four-level split, which greets you with a sunny living and dining room just off the kitchen, which overlooks the large, fenced yard. Take a soak in the hot tub under the stars before cozying up in front of the wood burning fireplace in the family room. Upstairs are three spacious bedrooms and a full bath. The basement is unfinished with laundry facilities and a rough in for a future bathroom. If you’re looking for a family home in Kingston’s West End this may just be the one, with ample parking, a single garage and quick access to transit and the new Bayridge Drive Cycling route, you’ll find that it’s a breeze getting to all the West End amenities like the Invista Centre, Turner Library, Cataraqui Centre and walking trails. This home is also walking distance to schools and restaurants, all available for an August closing! (id:28880)
Royal LePage Proalliance Realty
457 Maureen Street
Kingston, Ontario
Welcome to your lovely family home, in the dynamic Kingston East neighbourhood of Greenwood Park, just moments to CFB Kingston, the 401, and the Waaban Crossing, a beautiful route that accesses any part of Kingston in minutes. This stylish two-storey house features three bedrooms, two-and-a-half baths, and plenty of light and character. With a large kitchen that walks out to a spacious deck with a large awning and fully-fenced yard, plus a generous rec room and four-piece bath on the lower level, you'll find that this special home is the perfect spot for a busy family and to entertain guests. You'll love the gleaming hardwood floors that adorn the main level. In fact, you'll adore the special touches throughout that make this a truly comfortable and useful home, like the breakfast nook that walks out to the generous deck, and the laundry on the second level. So handy! And, you'll love these recent updates, too: roof shingles, kitchen flooring, and a new refrigerator, all in 2022, gas furnace in 2020, and A/C in 2019. Don't miss your chance to view this wonderful property, so close to everything, and waiting for you. (id:28880)
Sutton Group-Masters Realty Inc Brokerage
1066 Bridlewood Drive
Brockville, Ontario
Welcome to this charming 3-bedroom, 1.5-bathroom semi-detached home nestled in the quiet North end of Brockville. Enjoy the convenience of a central location with the tranquillity of a peaceful neighbourhood. Connect with nature on the Brock Trail steps away or take a 5-minute drive to a shopping complex for all your essentials. Public and school transit makes commuting a breeze. Discover Laurier Park and nearby Mac Johnson Conservation Park for outdoor adventures. This cozy home boasts a gas fireplace in the basement for those chilly nights and a lovely backyard with established raised beds, perfect for your summer gardening dreams. The main living space is bright and airy, while the sizeable primary bedroom provides a comfortable retreat. This meticulously maintained property offers the opportunity to add your personal touch. Consider creating your oasis downstairs by adding another bathroom or converting the basement into additional living space. Embrace the warmth and potential of this home, combining comfort and the freedom to customize as you desire. (id:28880)
Exp Realty


