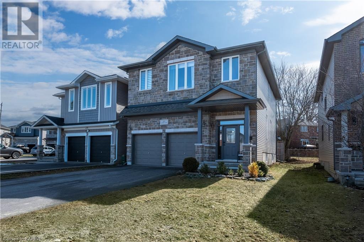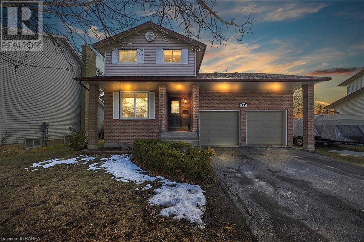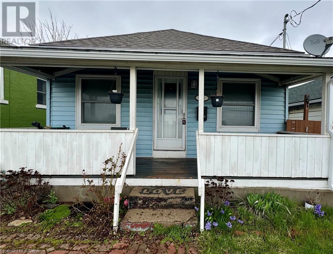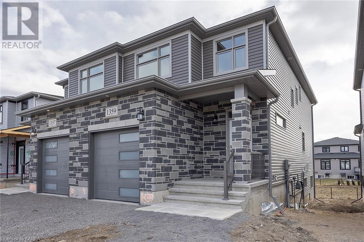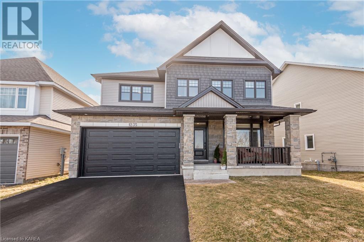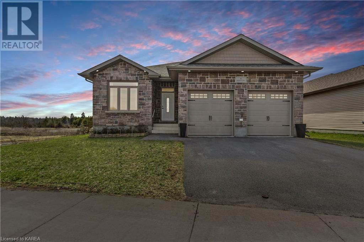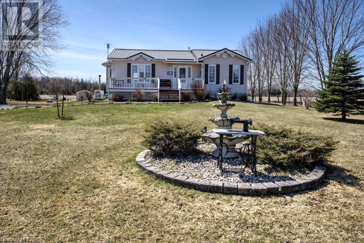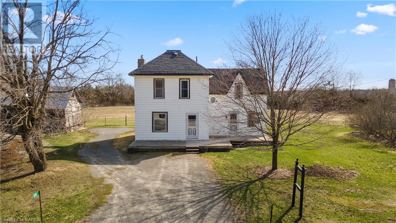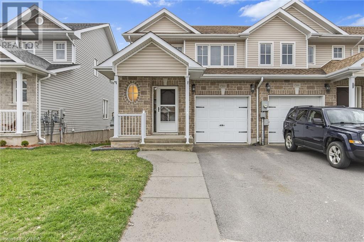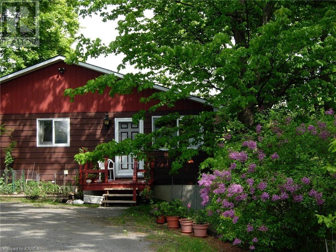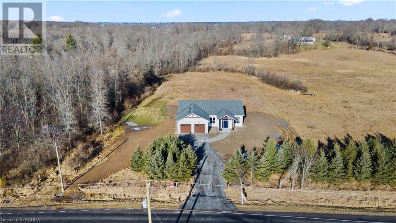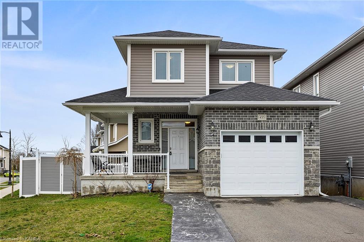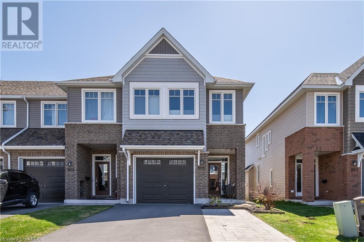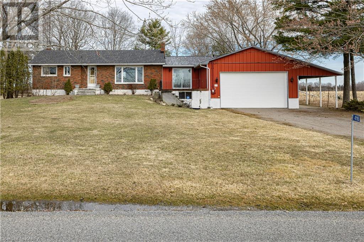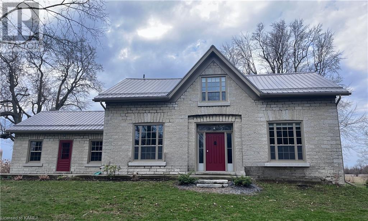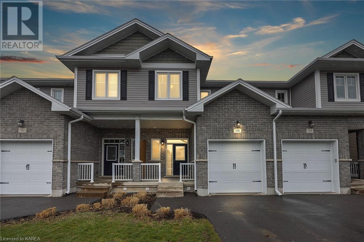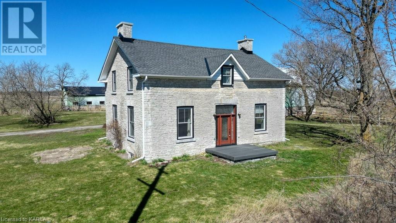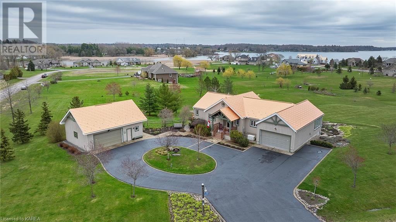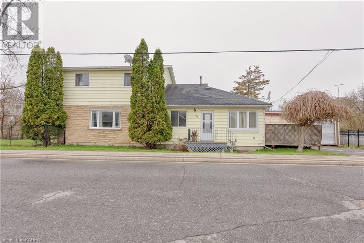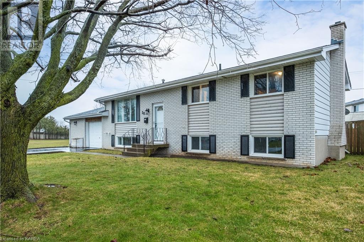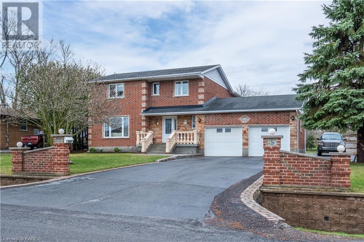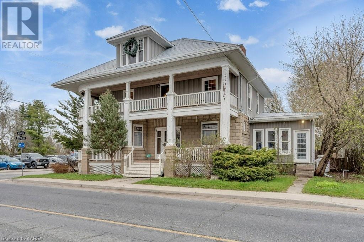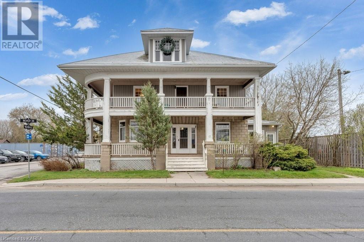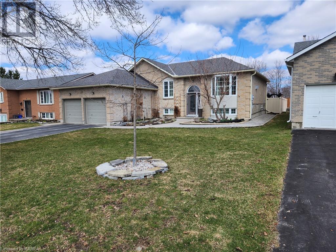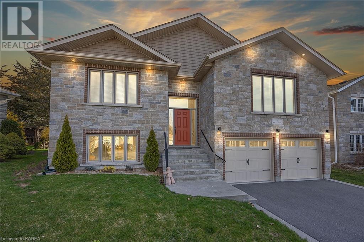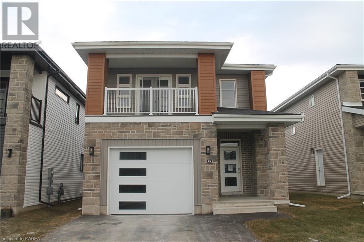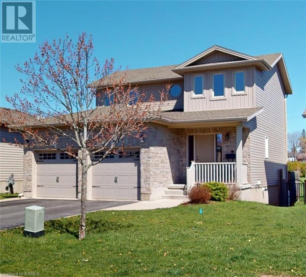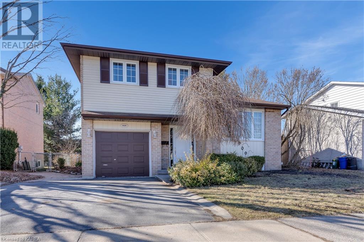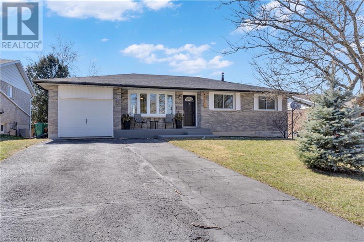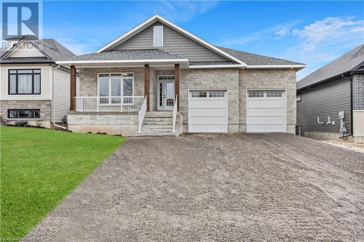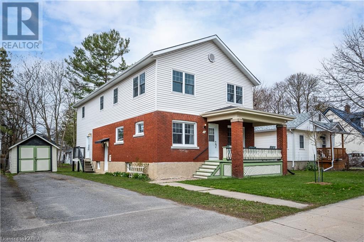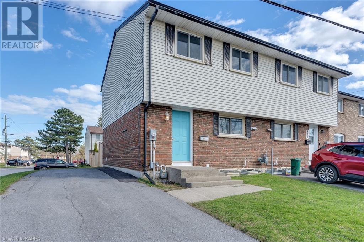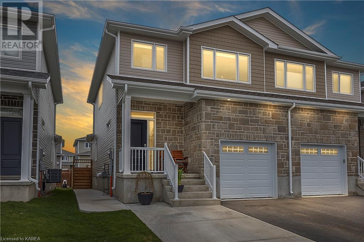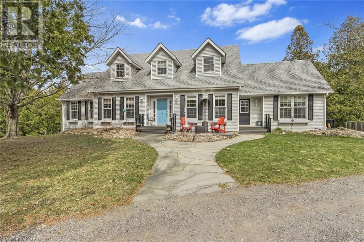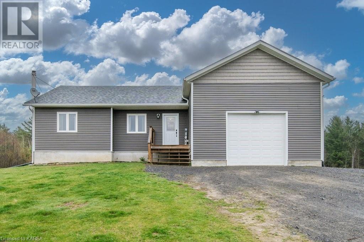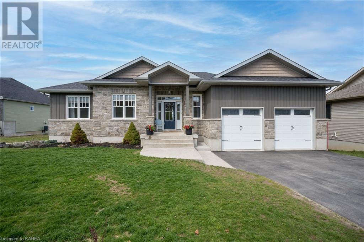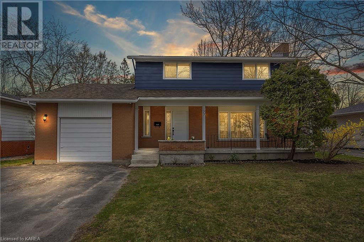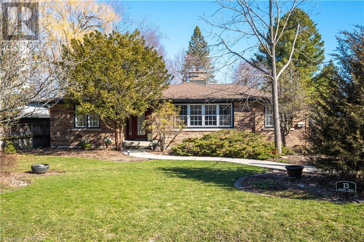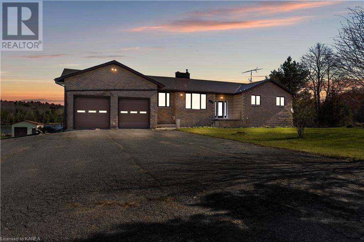5046 Bradford Road
Harrowsmith, Ontario
Welcome to 5046 Bradford Road, located a short 20 minutes drive from Kingston you'll find this 7-year-old elevated bungalow sitting on 4 acres. The main level features open concept living with a spacious living area with a cozy gas fireplace and dining area with patio doors leading you out to the sizeable deck overlooking the beautiful property that backs onto forest. The kitchen is bright, boasts granite counters and plenty of storage with a side pantry. Off this space you'll find the laundry, extra storage and access to the garage. This 3-vehicle garage is a hobbyist or vehicle enthusiasts dream with 3 bays, propane heated and impressive ceiling height. Down the main hall you'll find 2 bedrooms, a 4-piece bath along with the king bed sized primary bedroom with walk in closet and ensuite with walk in shower and double sinks. Head downstairs to find the fully finished walk out lower level. This on grade space features a large living area with a gas fireplace, an additional 4-piece bath, a 4th bedroom, plenty of storage and patio doors leading out to a concrete patio, making this an ideal layout to convert to an in-law or granny suite. Enjoy the privacy and quiet this home offers all while being close to amenities, schools and trails. (id:28880)
RE/MAX Finest Realty Inc.
217 Clipper Court
Kingston, Ontario
Welcome to your dream family home! This stylish 2-storey residence, built in 2017 by Braebury Homes, is nestled in the highly coveted East end of Kingston on a peaceful cul-de-sac. Boasting over 2500 sq ft of finished living space, this house offers ample room for your family to thrive. As you step inside, you're greeted by a grand foyer with an open-to-above feature, setting the tone for the space that awaits. The heart of the home is the inviting family room with 9ft ceilings and a sleek gas fireplace, seamlessly flowing into the custom kitchen. Here, culinary delights come to life amidst quartz countertops, a generously sized island with a curved breakfast bar, and a captivating stone backsplash. The adjacent breakfast nook opens to a sizable deck and a private rear yard, perfect for enjoying morning coffee or hosting gatherings. Upstairs, discover four spacious bedrooms, including a sizeable primary complete with a walk-in closet and ensuite. The convenience of a 5-piece main bath with double sinks and second-floor laundry with built-in cabinetry adds to the home's functionality. The lower level presents endless possibilities with its fully finished space, featuring a 3-piece bathroom with a tile shower, and ample storage options. Located near CFB, reputable schools, downtown Kingston, and Riverview Shopping Centre. Don't miss the opportunity, call today! (id:28880)
Exp Realty
131 Lakeshore Boulevard
Kingston, Ontario
Nestled in Kingston's prestigious Reddendale community, 131 Lakeshore Blvd. offers an exceptional opportunity for those seeking a blend of classic charm & outdoor living. This 4-bedroom, 2-storey home is perfectly positioned on a sprawling, pool-sized lot, surrounded by a neighbourhood known for its spacious properties and mature, lush landscapes. The beauty of Reddendale is accentuated by its proximity to five parks. While some grace the lakeside, offering serene views and a peaceful escape by the water, they all provide a perfect setting for leisurely time with family & friends. Whether it's a morning jog, an evening stroll, or a spontaneous kayaking adventure, these parks are a testament to the area's embrace of nature and recreation. Just a short walk away from two esteemed elementary schools ensures that family life is both enriching & convenient. The added allure of nearby golf courses, curling clubs, hockey rink & conservation areas presents activities to engage every member of the family. Moreover, the home's proximity to essential urban amenities is unmatched. A mere 5-minute drive connects residents to Kingston General Hospital, Queen's University, and the vibrant offerings of downtown Kingston. Choosing 131 Lakeshore Blvd. means more than finding a place to live—it means embracing a lifestyle where community, nature, and accessibility converge. It’s a home where life’s simple pleasures are celebrated against a backdrop of natural beauty and suburban charm. (id:28880)
Exp Realty
27 Nicholson Crescent
Amherstview, Ontario
This stylishly renovated home offers numerous upgrades. the 2,350 SqFt of finished living space includes 4 bedrooms upstairs with 3 full bathrooms, two of which are ensuites. The main level offers upgrade laminate flooring throughout, an amazing new kitchen with all new appliances, custom Dekton counters opens to a cozy family room with gazebo. The master ensuite has heated flooring. A second bedroom also has an ensuite. All the windows have been replaced in the last two years. The lower level features a great recreation room, a large laundry room, a walk-in cold storage and a spacious storage room. A/C, Furnace and Hot Water tank all new. This home is pre-wired for a generator hookup. A double garage complete with workbench area adds value to this family home in a great neighbourhood located close to schools, parks and shopping. Must be seen to be appreciated. (id:28880)
Royal LePage Proalliance Realty
115 Concession Street
Kingston, Ontario
Updated, fully detached bungalow that is in walking distance to downtown and Queens University! Enjoy the south facing views of the park and Memorial Centre from the covered front porch, or the privacy that is offered in the fully fenced in backyard. The kitchen, bathroom, and flooring has recently been re-done in 2020. The customized kitchen is inviting with quartz countertops, crown moulding, stainless steel appliances, and upgraded soft closing hardware on the cabinets and drawers. The bathroom is also outfitted with a deep soaker tub, tiling around the shower and a quartz countertop vanity. Vinyl plank flooring has been professionally installed throughout the living space, along with new windows, paint, and light fixtures. The foundation has been spray foamed for increased energy efficiency, and the gas furnace is only 8 years old allowing for low utility bills! This home offers a lot of value for this low price point. Perfect for first time home buyers or students! (id:28880)
Exp Realty
1359 Woodfield Crescent Unit# Lot #e9
Kingston, Ontario
Luxury Semi-Detached Home located in Creekside Valley, built by Greene Homes! This 1765 sqft Emerald Model (Right Side) features a 2 pc powder room, Open Concept Kitchen/Dining Area and Great Room, Kitchen boasts a center island & stone counter tops and upgrade cabinetry. The upper level has a spacious Owners Suite complete with 5 Piece Ensuite Bath & Huge walk-in closet, & 2 additional spacious bedrooms and a 4 pc bath complete the home. This is NOT YOUR AVERAGE SEMI; located on a large corner lot with extra depth due to an existing easement w/ chain link fence separating the main yard and easement space. This fabulous semi is situated across from 42' and 52' detached homes. Also note that it is minutes west of the Cataraqui Town Centre, and in a subdivision that features parks, green space with walking trails. All units include Energy Star certification and are equipped with HRV, High Efficiency Gas Furnace, Air Conditioning, Bathroom rough-in in the basement, and a paved driveway. (id:28880)
RE/MAX Service First Realty Inc
RE/MAX Finest Realty Inc.
1235 Waterside Way
Kingston, Ontario
Welcome to 1235 Waterside Way, a beautiful two-year-old, Tamarack St. James model, detached 2-storey home with 3250 sq ft above ground, 4+1 bedrooms and 4+1 bathrooms, overlooking the Great Cataraqui River. Enjoy the covered front porch during the warmer months, the perfect place to have your morning coffee. Once inside you will find fine finishes and designer details, with bright maple flooring throughout the majority of the home. The impeccably decorated main level features an open concept living room and dining room, a stunning gourmet kitchen with quartz countertops and backsplash, high-end appliances, a large centre island with breakfast bar, and walk-out to the backyard, a butler’s pantry, a large family room with a gas fireplace, an office, a 2-piece bathroom, and a mud room. The upper level offers a large primary bedroom with a spa-like 5-piece ensuite and a walk-in closet, a second primary-sized bedroom with 3-piece ensuite, a gleaming laundry room, 2 more spacious bedrooms and a large 5-piece main bathroom. The lower level features a recreation room with gas fireplace and wet bar, an exercise room that could be a guest bedroom and 4-piece bathroom. The backyard offers plenty of room to play and is ready for your landscaping or gardening ideas. Conveniently located on the east-end of Kingston, just a short walk to Riverview Shopping Centre and just a few minutes drive to CFB Kingston, RMC, and all of the amenities of historic downtown Kingston. (id:28880)
Royal LePage Proalliance Realty
31 Creighton Drive
Odessa, Ontario
Welcome to 31 Creighton Drive in Odessa, where luxury and comfort meet in this stunning 9-year-old bungalow. This spacious home boasts five bedrooms and three bathrooms, including a beautiful ensuite, offering ample space for a growing family or hosting guests. With almost 3,000 square feet of finished living space, there's room for everyone to spread out and relax. The full basement with a walkout adds even more potential for additional living space or storage. A standout feature of this home is the insulated sunroom added to the back, providing a cozy retreat to enjoy the beauty of the outdoors year-round. Situated on an oversized lot, there's plenty of room for outdoor activities and entertaining, making it the perfect place to create lasting memories with family and friends. Don't miss the opportunity to make 31 Creighton Drive your new home, where modern amenities, spacious living, and outdoor tranquillity come together in perfect harmony. Welcome to a life of luxury and comfort in Odessa. (id:28880)
Exp Realty
312 Short Point Rd Road
Lyndhurst, Ontario
Absolutely stunning, panoramic view over Lower Beverley Lake and your own private dock on Township property just across road. Don't miss this opportunity to own this piece of paradise. This extremely well maintained home has a 14 Kw Generac Generator that will keep you warm and lights on within seconds of a power outage, plus a detached garage, an Amish shed for workshop, gardens +++. Relax to enjoy the view of lake on the large front deck or under the gazebo on rear deck and patio. When you step inside this open concept home you are welcomed with lots of natural light. The Kitchen has a large center island over-looking a spacious living room and dining room and those amazing views of the water. The house has 2 full baths, one each level and features 2 bedrooms on main level and one generous bedroom on lower level, along with spacious family room, free standing propane fireplace, central air, lots of storage and an extra outdoor entrance to basement. A few hundred feet down the road is Kendrick's Park which offers a playground, amazing sand beach and picnic area. Lower Beverley Lake offers great fishing, free boat launches; you can also boat to 2 villages for an ice cream, bottle of wine or other supplies. With year round paved road to property and garbage and recycling pickup. Kingston, Brockville, Gananoque, Smith Falls are all only about 30 minutes away. (id:28880)
Bickerton Brokers Real Estate Limited
338 Burridge Road
Godfrey, Ontario
Located in South Frontenac surrounded by woods, trails and lakes sits this country home on a corner 1/3 acre lot. This move-in ready home awaits your touch to bring it back to its former glory, and boasts high ceilings solid wood floors, a staircase and trim in much of the home, ripe for refinishing. The rooms are spacious and bright thanks to the generous-sized windows, and there's a 3-pc bathroom addition that has been started upstairs. The large eat-in kitchen will no doubt be the hub of any family, or friend gatherings. The decks, front and back, are the social gathering spots for warm summer nights and are the perfect spot to watch the lightning bugs, or a thunderstorm roll in or just soak in the peace. Once summer turns to winter a living room wood stove will cast its warmth through the entire home thanks to its ideal location. The water supply is from a shared well that was the source of water for the local cheese factory. A new upgraded 100amp breaker panel has been installed and there is a GenerLink generator hook-up in place for electrical backup. All electrical, plumbing and mechanical systems have been inspected by technicians. With a little imagination and due diligence, this house could be transformed into a rental property with 2 separate 1-bedroom apartments. There are many possibilities for this home as a residence or an income property. Come take a short drive for a viewing, the vistas alone are worth the drive. Some pictures have been virtually staged. (id:28880)
Exp Realty
1564 Crimson Crescent
Kingston, Ontario
Immaculate end unit townhome on a quiet crescent in Kingston’s west end. This 3 bedroom, 2.5 bathroom home will impress you from the moment you walk through the front door. The carpet free main floor features an open concept living area, with patio doors leading to your back deck and backyard. A powder room and inside access to your garage complete the main floor. Upstairs you will find 3 good sized bedrooms including a bright primary bedroom with ensuite. An unfinished basement including laundry means lots of potential for you to use as you need. Updates include washer/dryer (2021) and dishwasher (2021). Close to amenities, schools, shopping – this home has it all! (id:28880)
RE/MAX Finest Realty Inc.
3131 County Road 3
Lansdowne, Ontario
Here it is, the PERFECT spot to watch the goings-on of Charleston Lake and bird-watch, at the same time! So many species of birds and wildlife live here. It's a veritable paradise for folks who respect the environment and nature. This pretty bungalow, resting on 7.4 acres and featuring 350 feet of environmentally-protected Charleston Lake shoreline, is ideal for those who love taking in the peace and tranquility of life on the lake. Easy to get to, and right around the bend from Charleston Lake Provincial Park, a sought-after and popular destination that offers wonderful swimming and fishing, and there are boat launches in both directions of this property. Gardeners will adore this spot! Several gardens welcome your artistry. Then, relax with a beverage or al fresco meal on your large elevated deck. Loved for almost 30 years by its current family, this two-plus-one bedroom, two bath home, features many amenities, including newer vinyl-clad windows, 200 AMP service, a septic that was replaced within the last seven years, brand-new updates to its drilled well (2023), and a recent Leaf Filter eavestrough system. Enjoy main-level laundry, just off the foyer. The roomy galley kitchen features built-in appliances, and a new stainless steel fridge (2022). The adjacent dining room, with walkout to the deck, easily accommodates a table for six or more, and offers nature's spectacular views as you dine. The lower level has its own separate entrance, via a walkout to the patio, and a cozy propane fireplace. The lower-level bedroom is right beside the recently-updated three-piece bath (2023). A family room and several storage rooms means there's space for all your belongings, and outside, there is a generous storage shed, and a wonderful workshop, built with love by the current owner and his son. Don't miss your opportunity to view this pretty home in a gorgeous, sought-after location, close to both Kingston and Brockville, and just a short drive to Ottawa. (id:28880)
Sutton Group-Masters Realty Inc Brokerage
371 Church Road
Enterprise, Ontario
Introducing Northern Cardinal Construction! Step into your future with our newly constructed, single-level sanctuary that redefines luxury and tranquility. Nestled on a vast one-acre country lot, this home offers the ultimate escape from the hustle and bustle of city life. Its sleek and contemporary design boasts clean lines and a thoughtful layout that serves as a canvas for your personal style. This residence features 3 spacious bedrooms, accommodating a growing family or hosting guests with ease. Two beautifully designed bathrooms provide both comfort and convenience, the main bathroom boasts a luxurious six-foot bathtub. The real touch of luxury comes from the heated floors, ensuring every step you take is a pleasure, particularly during colder months. Eco-conscious and budget-friendly, this all-electric house incorporates cutting-edge energy-efficient technology to maximize your comfort while minimizing utility costs. The home's ICF foundation guarantees sturdiness, durability, and exceptional insulation, making it the epitome of modern construction. With 10-foot ceilings, the living spaces exude grandeur, creating an open and airy ambiance perfect for everyday living and entertaining. The heart of this home is the custom kitchen by Hawthorne Kitchen, a chef's dream designed for both form and function. Despite the peaceful country setting, you're only a short 10-minute drive from essential amenities, including grocery stores, pharmacies, and hardware shops in Verona. (id:28880)
Century 21 Heritage Group Ltd.
455 Beth Crescent
Kingston, Ontario
Welcome to 455 Beth Crescent, a 2-storey detached home in Kingston’s prime West end. This well-maintained home boasts a key location that offers easy accessibility to all amenities including schools, shopping centers, public transportation, parks, and more. The main level features an open-concept layout, inviting natural light to showcase the spacious living room, kitchen, and dining making it perfect for family gatherings and entertaining guests. Upstairs, you'll find a spacious primary suite with a walk-in closet and ensuite bathroom. Two additional generously sized bedrooms offer ample space with laundry conveniently located on the second level. The lower level is fully finished and features a walkout basement. Stepping outside, you'll discover a covered front porch, and a private fully fenced backyard, providing plenty of space great for privacy, kids, and pets. The attached garage with inside access and provides both convenience and additional storage (id:28880)
RE/MAX Hallmark First Group Realty Ltd. Brokerage
1342 Grace Avenue
Kingston, Ontario
Welcome to this impeccably maintained residence, a stone and vinyl siding home built in 2008 that seamlessly blends modern comfort with timeless style. Located just minutes from the 401 in Kingston’s Midland Park, this home is in close proximity to west-end amenities, parks, schools and plenty of green space, offering a perfect combination of convenience and tranquillity. This inviting exterior is adorned with an awning, a spacious deck, an underground sprinkler system, a gas barbeque hookup and a sizeable shed on a concrete slab, ideal for outdoor entertaining or relaxation. Step inside and discover a wealth of features designed for modern living including an upgraded custom kitchen, main floor laundry, four bedrooms above grade, 3 bathrooms including an ensuite, and plenty of room for a family or for hosting! This meticulously maintained residence offers the perfect blend of modern comfort and classic charm. With its desirable location, spacious interior, and an array of amenities, this property presents an exceptional opportunity for discerning buyers. Don't miss your opportunity to call this house your home! (id:28880)
Exp Realty
1105 Horizon Drive
Kingston, Ontario
Immaculate end unit Cambridge model built by Tamarack Homes! This inviting home boasts 2,155 square feet of modern living space and is just four years old. Step inside a spacious entrance foyer with durable ceramic tile and direct access to the oversized single-car garage. The main floor welcomes you with an open-concept layout, complete with gleaming hardwood floors, a cozy gas fireplace, and impressive nine-foot ceilings illuminated by pot lighting. The heart of the home lies in the stunning white kitchen, featuring granite countertops, stainless steel appliances including a gas stove, a convenient chef's pantry, and a large island with seating for four adults. Upstairs, you'll find three spacious bedrooms, including a primary bedroom boasting a massive walk-in closet and a bright ensuite with a glass-enclosed tiled shower and a relaxing soaker tub. Plus, the second level offers the convenience of a dedicated laundry room with a folding counter and sink. The fully finished lower level presents endless possibilities for a spacious rec. room with a gas fireplace and ample storage space for all your needs. Outside, you'll appreciate the premium lot offering space from rear neighbours, with a fenced backyard - ideal for enjoying sunny days and entertaining loved ones. Located in the growing community of Woodhaven, with all amenities just minutes away, including a brand new school under construction now. Take advantage of the opportunity to make this your new home - schedule your tour today! (id:28880)
RE/MAX Rise Executives
4116 Davidson Road
Inverary, Ontario
If you've been waiting for that country bungalow 10 mins from Kingston and with all the garage space you could ask for, then look no further, and with no neighbours this elevated bungalow has lots to offer. The main floor has 3 bedrooms, 1 bathroom, a nice living room with the eat-in kitchen connected, and a huge family room that takes you to the massive attached garage, big enough for an RV at 50ftx25ft with a 10ft door giving you endless options. Enjoy the finished lower level with a propane stove in the rec room, a 2nd full bath, and tons of storage with great access to the garage as well. And if you need more garage space, the detached 2 car garage is a great shop or place to keep the yard tools. The roof is less than 10yrs old, updated vinyl windows and a 2 yr old propane furnace. Sitting on an acre with mature trees and nice garden space, throw a game of horseshoes in the double pits, and enjoy looking over the surrounding farmer's fields from the rear back deck or the large front porch. (id:28880)
Royal LePage Proalliance Realty
2165 Rutledge Road
Sydenham, Ontario
A fusion of traditional charm and modern sophistication awaits you in this completely updated stone farmhouse in South Frontenac. This home masterfully blends 19th-century architecture with energy-efficient advancements. Thoughtful renovations have added a modern kitchen and bathrooms while retaining the charm of hardwood floors, tin ceilings, and deep window wells. Enter the spacious foyer, leading to a versatile 438 sq ft coach house with stone walls and a warm propane fireplace. Step out through French doors to a serene, landscaped garden and stone patio with hot tub and fire pit. The kitchen dazzles with high-end appliances, stone counters, and a walk-in pantry with a wine fridge. The inviting living room includes vintage cabinetry, while the main-floor primary bedroom features garden views, a vast walk-in closet, and an ensuite with heated floors. Upstairs, three bedrooms and a renovated bath with a claw foot tub await. The property includes a rebuilt garage (684 sq ft) and a spacious barn for ample storage, with a treed one-acre lot offering raised garden beds, fruit trees, and a playhouse/garden shed for ultimate privacy. Updates include new roof, windows, doors, plumbing, insulation, heating upgrades, and more (full list available). The neighbouring farm offers security and the farmer plows the driveway. Located near Sydenham's beaches and trails, this home is a perfect blend of peaceful countryside and convenient proximity to Kingston. Don't miss this gem! (id:28880)
RE/MAX Finest Realty Inc.
320 Janette Street
Kingston, Ontario
Welcome home to 320 Janette. This 3 bedroom, 2.5 bath townhouse in desirable Woodhaven is ready for you to just move in and enjoy. The main level boasts an upgraded kitchen that leads out to your own private deck and fully fenced yard to host guests or enjoy on your own. On the upper level, you will find 2 good sized bedrooms with full bathroom and primary suite with walk-in closet and ensuite. The lower level is waiting for you to finish it as you please, and it already has the rough-in for a 4th bathroom! Don't miss out on this gem. (id:28880)
RE/MAX Finest Realty Inc.
910 Cresthill Street
Kingston, Ontario
Welcome to 910 Cresthill Street, a beautiful, raised bungalow with an attached single car garage and extra wide driveway with parking for 2 vehicles, on a generous 60’ x 119’ lot in Kingston’s bustling west-end. The main level of this home offers new vinyl plank flooring throughout, many new windows (2023), a generous foyer with a double coat closet and inside entry into the garage, a comfortable living room leading to the upgraded eat-in kitchen which features new kitchen cabinets (2023), new appliances (2024), a stackable washer and dryer (2024) and a walk-out to the side deck (2023/2024). There are 3 bedrooms and the beautifully updated main 4-piece bathroom (2023). The lower level has been wonderfully updated into a separate suite, perfect for the extended family to stay, and offers new vinyl flooring throughout, a spacious family room with walk-out (separate entrance), a large bedroom with oversized windows, a bright new kitchen (2023/2024) with new appliances and a stackable washer and dryer, a bedroom, and an updated 4-piece bathroom. This generous fenced yard provides ample space to entertain with space to garden and enjoy the warmer seasons. Conveniently located close to great schools, parks, public transit, shopping and is just a short drive to all of the amenities Kingston has to offer. (id:28880)
Royal LePage Proalliance Realty
2478 Middle Road
Kingston, Ontario
Beautifully renovated 2 storey limestone house built in the mid 1850s, spanning 8.7+ acres on the corner of Middle Road and Joyceville Road. This is a center floor plan home with 4 bedrooms on the second floor and includes a primary bedroom with a 3pc ensuite. The main floor offers a formal living room, a big sunroom, and a cozy family room complete with an airtight wood stove. Enjoy spending time with family and friends in the lovely combined kitchen and dining area featuring granite countertops, hardwood cabinets, modern appliances, an electric fireplace, and a large island offering lots of counter space and storage. Large windows throughout the home offer beautiful views of the property. Off the back of the home is the convenient mudroom that also leads to the deck. The basement is a full stone foundation. On the property are 2 barns. The first barn features 3 box stalls and is equipped with electricity and water. The separate barn on the property is currently utilized for storage and comes with electricity and water connections, making it suitable for larger animals and/or other purposes. A unique feature of the property is the large pond that could be used as a skating rink. A beautiful character home with many possibilities! (id:28880)
Royal LePage Proalliance Realty
96 Binnacle View Drive
Gananoque, Ontario
Truly spectacular, one-of-a-kind, custom, post and beam home - must be seen to be fully appreciated. Nestled in the prestigious Bay of St Lawrence Waterfront Community, you will have access to the Bateau Channel in the heart of the famed 1000 Islands. The custom bungalow is sure to please starting with the soaring 17-foot post and beam ceiling in the main floor living room. Open concept living room, dining room & kitchen make entertaining a breeze, but still cozy for quiet fireplace nights at home. The 4-season room (with in-floor heat) is a second main floor gathering spot for friends and family. Enjoy your coffee here in the morning! Or, have your coffee in the luxurious main floor primary bedroom complete with views of its own and an impressive ensuite updated in 2023. Let’s not forget the ample walk-in closet! A two-piece powder room, pantry, and laundry complete the main floor. Need more entertainment or family room? The lower level offers a third living area with more wonderful views and a walkout. A 4-piece bath serves the two bedrooms each with views of their own. An exercise room, cedar closet, and utility room complete this lower level. Walk out the sliding door to find the hot tub and outdoor shower to the left, and a screened summer kitchen to the right. From the patio, you can relax and view the beautifully landscaped yard. A short walk down the road brings you to the community dock. In addition to the 2-car attached garage, the detached 2-car garage offers room for a workshop and more storage. Another bonus is the Generac generator just in case! You’ll be 20 minutes to downtown Kingston, 10 minutes to the 401 and a short 5 or so minutes to Gananoque. (id:28880)
Sutton Group-Masters Realty Inc Brokerage
3276 County Rd 6
Yarker, Ontario
Welcome to 3276 County Road 6, a spacious two-storey family home nestled just north of Yarker, offering proximity to the picturesque Napanee River. This meticulously maintained residence presents an ideal blend of comfort, functionality, and charm. Boasting ample accommodation, this home features five bedrooms, including a convenient main floor primary suite, ensuring flexible living arrangements to suit your family's needs. The main level also showcases expansive dining and living areas, providing an inviting backdrop for gatherings and relaxation. Situated on a delightful country lot, this property boasts outdoor amenities that enhance your lifestyle, including a detached 1.5 car garage, a generous workshop, and ample parking space, catering to hobbyists, DIY enthusiasts, and outdoor adventurers alike. Impeccably updated throughout, this home features modern conveniences, including a newer propane furnace, air conditioning system, roof, septic tank, as well as refreshed paint, drywall, and insulation, ensuring peace of mind and efficiency for years to come. Don't miss the opportunity to make this exceptional property your new home sweet home. Schedule your viewing today! (id:28880)
RE/MAX Rise Executives
75 Factory Street
Odessa, Ontario
Welcome to 75 Factory Street, a spacious 4-bedroom, 2-bathroom home nestled in the heart of Odessa. This charmer offers over 2000 square feet of living space on a quiet street, perfect for families seeking tranquility and convenience. Upon entry, you'll be greeted by large rooms adorned with natural light, providing an inviting atmosphere for gatherings and relaxation. The expansive layout offers ample space for both living and entertaining, ensuring everyone in the family finds their perfect spot to unwind. Situated on a huge corner lot, this property boasts a detached garage, offering plenty of storage space for vehicles, tools, or hobby equipment. Additionally, a delightful above-ground swimming pool awaits in the backyard, promising endless hours of summertime fun and relaxation. While this home presents an incredible opportunity, it does require some TLC and renovation work, allowing you to unleash your creativity and customize the space to your liking. With its prime location and abundant potential, 75 Factory Street is ready to be transformed into your dream family home. Don't miss out on this rare find in Odessa! (id:28880)
RE/MAX Rise Executives
50 Harvard Place
Amherstview, Ontario
Nestled in Amherstview, Ontario, 50 Harvard Place is a beautifully maintained home, offering three bedrooms and 1.5 baths, ideal for families or individuals seeking comfort and style. Inside, an updated kitchen features modern appliances, ample counter space, and plenty of storage, perfect for meal prep and entertainment. The living area, bathed in natural light, welcomes with a warm ambiance. The property boasts a finished basement, adding versatile living space for an office, playroom, or entertainment area. Outdoors, a meticulously maintained inground pool invites relaxation and fun during warmer months, while the garage provides space for your vehicle to be out of the weather and/or storage. A unique highlight is the home's location next to a park, offering picturesque views and extended outdoor living space, ideal for those who cherish the outdoors. Situated in a friendly community, its prime location ensures easy access to amenities, schools, and shopping, making it not just a house, but a home to create lifelong memories. This exquisite property, where every detail contributes to a warm and inviting atmosphere, is a perfect place to call home. Don't miss this opportunity. (id:28880)
RE/MAX Finest Realty Inc.
245 Arnold Street
Kingston, Ontario
Welcome to your dream home nestled in the heart of Kingston ON. This incredibly grand, brick beauty boasts 4 spacious bedrooms (including a primary with an ensuite), 3 bathrooms, and a generous 2083 sqft of living area to accommodate your entire family in style and comfort. Spread across two stunning stories plus a finished basement, this well-maintained home ensures you will never be short of space. From the gleaming hardwood floors to the conviennent main floor laundry area, each and every room blooming with an array of features and character. Pull into the double-wide paved driveway with brick columns that leads to an ample double car garage, and be welcomed by a stunning stone walkway and porch. Beyond the secured doors of the garage, lies an exceptionally large lot, a rare find akin to country living right within the city's comforts. For outdoor entertaining in your huge backyard oasis, the crown jewel being the unique brick pizza oven, a rare find not often seen in modern homes, ready to whip up delicious delights. Reside in the grandeur of this beautiful property, and enjoy the promise of creating memories in this family home waiting for you. Call today for a private viewing. (id:28880)
RE/MAX Finest Realty Inc.
1466 Adams Avenue
Kingston, Ontario
Step into open concept living at 1466 Adams Avenue, Kingston, where the essence of family radiates throughout. This charming two-story home, nestled on a spacious lot, presents an ideal haven for a young family or those seeking the convenience of shopping, restaurants, access to the 401, top-notch schools, serene parks, and recreation within reach. Unwind in the thoughtfully designed living room, seamlessly extending to a sprawling deck—ideal for hosting gatherings of loved ones. The renovated kitchen boasts ample counter and storage space, catering perfectly to family meals or gatherings with friends. Venture upstairs to discover the allure of the generously sized primary bedroom (yes, that's a California King bed in the pictures), accompanied by two additional bedrooms and a generous 4-piece bathroom. The lower level reveals boundless potential, featuring an additional living room and laundry room/bathroom equipped with a shower rough-in. Welcome home to 1466 Adams Avenue, where cherished memories await. (id:28880)
Solid Rock Realty Inc.
6724 Highway 38
Verona, Ontario
Step into the realm of possibility with this Century Home, a gem adorned with the coveted Urban Commercial zoning, offering a tapestry of opportunities limited only by your imagination. Picture your dream business flourishing within its walls—a serene medical office, grand professional offices, a cozy bake shop emitting tantalizing aromas, or perhaps a chic restaurant beckoning patrons with its culinary delights. Nestled just 20 minutes away from bustling Kingston, this haven of commerce stands as a beacon of visibility, inviting entrepreneurs to make their mark in a vibrant community. With nearly 3000 sq ft of space to mold and shape, this home presents a canvas awaiting your creative brushstrokes. Discover the allure of 5 spacious bedrooms, 2 bathrooms, and not one, but two inviting wraparound porches, enticing guests to linger and savor the ambiance. Step outside to the back garden onto the expansive deck, spanning the width of the house, walk your kayak or paddle board a few doors down to Verona (Rock) Lake—a tranquil retreat just beyond your doorstep. Ascend to the vast attic loft, a sanctuary of endless possibilities, boasting towering vaulted ceilings ripe for transformation into your personal oasis of your choosing—a cozy theatre room for cinematic escapes, an inspiring artist's loft, or a serene workout/yoga haven. As you traverse the halls, be enchanted by the home's rich character—towering 9’ 4” ceilings, a majestic foyer adorned with a grand staircase, and the timeless warmth of pine floors complemented by oak accents. Don't let this opportunity slip through your fingers—immerse yourself in the charm and potential of this unparalleled Century Home, a testament to the art of living and thriving in a space steeped in history and promise. (id:28880)
Century 21 Heritage Group Ltd.
6724 Highway 38
Verona, Ontario
Experience the best of both worlds within this enchanting Century Home, where residential tranquility intertwines with boundless entrepreneurial potential. Originally crafted as a haven for family life with five spacious bedrooms, this residence stands as a beacon of opportunity, boasting Urban Commercial zoning that opens doors to a myriad of business ventures while preserving the charm of its residential roots. Step into the grand foyer, where memories of family gatherings mingle with visions of future clientele passing through as you embark on your entrepreneurial journey. Here, the allure of a traditional home is fused with the promise of commerce, offering the perfect backdrop for your business aspirations. From a quaint medical office providing care to the community, to a cozy bake shop filling the air with sweet scents, the possibilities are as endless as your imagination. Nestled just a heartbeat away from Kingston, this home's prime location ensures visibility and accessibility, beckoning both residents and patrons alike to experience its timeless charm. Boasting over 3000 sq ft of space, including two wraparound porches and a sprawling deck just a few doors down from Verona (Rock) Lake. Ascend to the towering attic loft, where high vaulted ceilings invite dreams of transformation—a private theater for cozy movie nights, an inspiring artist's sanctuary, or a rejuvenating workout/yoga retreat. As you explore the home's character-rich interiors—towering ceilings, a majestic staircase, and the warm embrace of pine floors—you'll discover the true essence of harmonizing residential living with entrepreneurial spirit. Don't miss out on this extraordinary opportunity to weave your personal and professional worlds together within the walls of this timeless Century Home—a sanctuary where dreams take root and flourish amidst the embrace of history and possibility. (id:28880)
Century 21 Heritage Group Ltd.
77 Barker Drive
Kingston, Ontario
Welcome home to this all brick elevated bungalow located in coveted Kingston east. Filled with natural light, this welcoming home boasts a perfect blend of modern updates and timeless appeal. On the main floor you will find an open concept living and dining area with a gas fireplace perfect for warming your toes. Overlooking the dining and living areas is a beautiful, brightly lit custom built kitchen with an oversized island, quartz counter tops and stainless steel appliances. This kitchen features soft closing and interior lighted drawers, a built in double oven, and a gas range with an externally vented hood. Crown molding throughout the main level along with 7 inch baseboards, and California shutters. Main floor laundry. Primary bdrm is spacious and features an elegant updated ensuite. Good sized 2nd & 3rd bedrooms, each offering ample space & custom built in wardrobes! The lower level is finished and boasts a large family rm with a gas fireplace. Two additional bedrooms are also on the lower level with a full bathroom & infrared sauna! The lower level also boasts a storage room, and workshop. Top it off with a private backyard oasis with hot tub, large deck, enclosed gazebo- read a book, socialize with friends, watch a movie while viewing the beauty of mature perennial gardens. This property is ideally located within walking distance to many amenities, including Library, dog park, trails. This meticulously maintained property boasts pride of ownership and welcomes you home! (id:28880)
Sutton Group-Masters Realty Inc Brokerage
8 Burleigh Court
Bath, Ontario
STUNNING!! This Luxurious, 4 Bedroom, 3 Full Bathroom, double garage raised bungalow with 2500sq' of finished living space is located in the highly desired Edgewater Estates waterfront community in Bath, features a glamorous kitchen with granite countertops, stainless steel Frigidaire Gallery appliances, wine fridge, travertine floors patio access from the dining area to a large back deck, an elegant open concept design with 9' ceilings and gleaming hardwood floors throughout, main floor laundry, a 4pc bath with granite, 3 spacious bedrooms on the main level including a huge master bedroom with cathedral ceilings and a gorgeous ensuite bathroom. The open lower level features tons of open rec room space and a second living room with a beautiful gas fireplace, 4th bedroom and 3rd luxury bathroom. In-Law Suite Potential! Don't Miss Out!! (id:28880)
RE/MAX Finest Realty Inc.
1338 Grace Avenue
Kingston, Ontario
Welcome home to 1338 Grace Ave., located in the desirable Midland Park neighbourhood in Kingston's west end, close to great schools, all amenities, and Hwy 401. This 1699 sq ft tastefully decorated home with some beautiful updates will not disappoint! Featuring 3 beds, 3.5 baths, spacious primary bedroom with ensuite bath and walk-in closet, upstairs laundry, bright living dining area with patio doors to large deck & fenced rear yard, fully finished basement and double car attached garage. You don't want to miss this one! (id:28880)
RE/MAX Finest Realty Inc.
181 Superior Drive
Amherstview, Ontario
Welcome to 181 Superior Drive in Lakeside Ponds in Amherstview Ontario! This beautiful spacious middle unit town offers over 1500 square feet of finished living space with 3 bedrooms and 2.5 baths. The main floor great room opens to a large deck/patio at the front of the house with a small deck at the rear of the home off the kitchen/dining area. The main floor also features a generous sized laundry room along with a 2pc powder room. Upstairs consists of 3 generous sized bedrooms, a main bath as well as an ensuite off of the primary bedroom. The lower level has a walk-out to the back yard, a rough-in for a potential in-law suite, and an inside entrance to the garage. Other features include A/C, quartz counter tops, ceramic and laminate on the main floor, paved driveway, and sodded lots. (id:28880)
Sutton Group-Masters Realty Inc Brokerage
25 Walden Pond Drive
Amherstview, Ontario
Welcome to this gorgeous new listing on 25 Walden Pond located in Amherstview, Ontario. This newly built single-family detached home in this up and coming neighbourhood is perfect for those looking for a modernized and comfortable home and is ready for immediate occupancy! With a total square footage of 2,115, 4 bedrooms and 2.5 bathrooms, this home is a must see and sure to please! Upon entering the main level you will find Ceramic tile foyer, 9’flat ceilings, quartz kitchen countertops and a main floor powder room, an open concept living area, and a mudroom with an entrance to the garage. On the second level is where you will find 4 generous sized bedrooms including the primary bedroom with a gorgeous ensuite bathroom, walk-in closet and double doors leading to a covered balcony above the garage. The home features tiled flooring in all wet rooms and laminate flooring on the main floor, hallways, living room, dining room, and kitchen with carpet on the stairs and the second floor. Paved driveway, sodded lots, and more! Do not miss out on your opportunity to own this stunning home! (id:28880)
Sutton Group-Masters Realty Inc Brokerage
105 Jordyn's Court
Amherstview, Ontario
Welcome to 105 Jordyn’s Court, ideally situated on an exclusive quiet cul de sac and backing onto a park. Nearby walkway leads to renowned Fairfield Park and the shores of Lake Ontario. Energy Star certified, quality-built 2-storey home with 3 bedrooms, 2 full and 2 half bathrooms and finished basement. Open concept main floor. Kitchen features walk-in pantry and adjacent dining area provides access to deck and back yard. Numerous windows give lots of natural light. Gleaming hardwood floors in living room and dining area. Good sized master bedroom with ensuite and walk-in closet. Lower level features a spacious rec room, potted lights, powder room and walk-out to back yard. Enjoy your morning coffee or entertain family and friends on the quiet 2-tiered deck overlooking back yard and park. Deck has gas hookup for the barbecue and a hot tub to relax in. Central A/C and HRV provide a comfortable and healthy lifestyle. Fantastic location, just a short walk to historic Fairfield House and steps to Fairfield Park and Lake Ontario, where you can enjoy swimming, kayaking & picnicking. Family-friendly neighbourhood with schools, shopping and other amenities nearby. This amazing home is truly move-in ready. (id:28880)
RE/MAX Rise Executives
909 Atwood Place
Kingston, Ontario
Atwood Place is a neighbourly street, and a close-knit community, so homes on this street don’t come up often. This home is a four-level split, with unexpected delights. For example, part of the garage has been converted into a den, just off the foyer! There is a great family room on this level too, with the primary living room and dining room just off the kitchen on the second level. These rooms are spacious, and ideal for family life. Upstairs are three bedrooms and a four piece bathroom, while in the basement we find a large rec-room… or fourth bedroom, with another full bath. Another surprise is the endless crawlspace, for unparalleled storage. The backyard here is private, treed and large, with it’s very own she-shed! There is also a pergola and a great deck, let the kids and dogs roam, knowing they are fully fenced in. Come take a look, you’ll love this home! (id:28880)
Royal LePage Proalliance Realty
965 Lincoln Drive
Kingston, Ontario
The move-in ready home that you’ve been waiting for! This 3+1 bedroom, 2 full bathroom bungalow is in a well-established area of Bayridge, in Kingston’s West end, with plenty of amenities nearby, including shopping and schools, best of all, it’s across from greenspace! This home offers a great layout for single family living, or one could easily convert the lower level into an in-law or secondary suite, it has a walkout and many bright, south facing windows. The backyard is fenced and perfect for kids and pets. There is ample parking in the double wide drive, but there is also a single garage with inside entry. This home is ready for new owners this summer! (id:28880)
Royal LePage Proalliance Realty
628 Graceland Avenue
Kingston, Ontario
Desirably located in Kingston's west end, MacAdam Homes is building another quality bungalow on an oversized 55 x 146 lot with a full walkout basement. Come see what MacAdam quality is all about. Features include 2+3 bedrooms, 9’ ceilings, custom oversized windows with transoms, a fully finished basement, hardwood floors, a 5-piece ensuite bath, a spray foam basement, a covered porch and rear deck, quartz counters and a quality trim package. (id:28880)
RE/MAX Finest Realty Inc.
28 Toronto Street
Kingston, Ontario
Opportunity awaits at this spacious 2-storey spanning over 2800 sq ft of finished living space mere steps from Winston Churchill Public School & Kingston Tennis Club, & just a short walk or drive to Queen’s University, KGH & Kingston’s charming & historic downtown core. The main level is comprised of a living room upon entry followed by a separate formal dining room accessed via French doors to your left. The fully equipped kitchen off the dining room features stainless steel appliances, granite counters, ceramic flooring & ample cabinetry. The enormous family room possesses a welcoming atmosphere from the gas fireplace to the large window drawing in an abundance of natural light that is sure to make you feel cozy & right at home. A 4pc bath, main floor bedroom, & a spacious mudroom with exterior entry complete this level. Moving upstairs you’ll find the primary suite sheltered under a soaring cathedral ceiling, offering a massive walk-in closet & 4pc ensuite bath. Two more very generously sized bedrooms can be found upstairs, each with their own walk-in closets, as well as a main 5pc bath, & a convenient second level laundry room. The unspoiled basement is a blank canvas awaiting your finishing touches boasting over approximately 1300 sq ft of possible bonus living space for you to design to your liking. This bountiful property comes with a natural gas furnace, central air system & HRV (all installed in 2009), a detached single car garage, & would make a perfect family home or lucrative investment with endless possibilities. (id:28880)
Royal LePage Proalliance Realty
987 Amberdale Crescent
Kingston, Ontario
Fantastic end unit condominium townhouse in Kingston's Twin Oaks! This well cared for three level home features a bright & spacious eat-in kitchen with vinyl plank flooring, updated cabinets and & gorgeous subway tile backsplash! The warm & inviting living room features a huge rear window allowing for tons of natural light and a sliding patio door that leads to the beautiful, private rear yard! The upper level boasts 3 excellent sized bedrooms & a stylish updated full bathroom. This carpet free home also features laminate flooring throughout & has been freshly painted from top to bottom. The finished lower level is a perfect space for a rec room, exercise area or children's play area. Setting this unit above others in this complex is the large private driveway that can fit up to 4 vehicles. Enjoy access to the community pool & basketball court. Conveniently located in the west end of Kingston close to excellent schools, parks, & shopping. An incredible opportunity for an individual, young family, or investor! (id:28880)
RE/MAX Finest Realty Inc.
1388 Andersen Drive
Kingston, Ontario
WELCOME HOME TO THIS PRISTINE 3 BEDROOM, 1750 SQ/FT LUXURY SEMI-DETACHED HOME BUILT BY CARACO HOMES. OFFERING ENGINEERED HARDWOOD FLOORS THROUGHOUT THE MAIN AND 2ND FLOOR, THIS CALGARY MODEL WELCOMES YOU WITH A MODERN TILE FOYER, WITH A 2 PC POWDER ROOM, OPEN CONCEPT KITCHEN/DINING ROOM, SPACIOUS GREAT ROOM, WITH STONE COUNTERTOPS, MAIN FLOOR LAUNDRY AND A CORNER FIREPLACE. THE HARDWOOD STAIRCASE LEADS YOU TO THE 2ND FLOOR, OFFERING A SPACIOUS PRIMARY BEDROOM COMPLETE WITH A 5 PC ENSUITE BATH & WALK-IN CLOSET. THE EXTERIOR OFFERS PARKING FOR 2, AND A FULLY FENCED REAR YARD ALONG WITH A LARGE 2 TIERED DECK MAKING IT PERFECT FOR ENTERTAINING. DON’T MISS OUT ON MAKING THIS HOUSE A PLACE TO CALL HOME! (id:28880)
RE/MAX Finest Realty Inc.
1015 Cedarwoods Drive
Verona, Ontario
Nestled in the Hardwood Creek Estates subdivision Verona, ON, this custom home sits on a private 2.5-acre lot. Surrounded by mature trees, 331 ft. of shoreline along Hardwood Creek, offering seamless access to Verona Lake. Large foyer, 4+1 bdrm, 3.5bth home, spanning 3080 sq. ft. of custom crafted living space. The bright walk-out lower level adds an additional 947 sq ft, providing ample room for relaxation and entertainment. Access to large double car garage. The mainflr features a double-sided wood burning fireplace, cathedral ceilings, crown moldings, and cherry hwd flrs. The spacious eat-in kitchen is a chef's delight, boasting quartz countertops, cathedral ceilings, a center island, and convenient access to a composite deck, perfect for outdoor dining and gatherings. Retreat to the main floor primary suite, complete with an en-suite bath, study/bedroom. A separate formal dining room and a convenient 2pc pwdrm complete the main level. Upstairs, discover two large bdrms, large main bath and hwd flrs. The lower level offers a seamless transition to outdoor living, featuring a walk-out famrm with a cozy wood stove, a bright office a 4th bdrm, a 3pc bth, and a fully finished laundry room, along with abundant storage space. From the moment you step through the door, you'll feel the warmth and comfort of home. With its exceptional indoor and outdoor amenities, this property offers the perfect blend of family and tranquility. We can't wait to welcome you home. (id:28880)
Royal LePage Proalliance Realty
4749 Snider Road
Verona, Ontario
Welcome to 4749 Snider Road. This walkout bungalow was built in 2018 and offers 3 bedrooms, 2 bathrooms and an open concept living style. On the main level you have a spacious entry that leads into the main living space, dining and kitchen. 3 bedrooms on the main level with a cheater ensuite for the primary bedroom. Thoughtfully designed with laundry on the main level for convenience. Interior access leads from the main level into the oversized garage with a 2 piece bathroom.. Downstairs you have a full walkout basement, boasting in natural light. The lower level is partially finished leaving room for a new owner to use this space to their needs. The lower level has a spacious utility room and a large storage room that has been roughed in for a third bathroom. This home sits on 3.4 acres of rolling natural landscape featuring a large detached barn, dog run and duck pond; perfect for kids, pets, entertaining and more! This home offers privacy while also having the convenience of access to amenities such as grocery, gas, golf, hardware, schools and more just minutes away in Verona. Photos and video can’t do this country home justice! (id:28880)
Royal LePage Proalliance Realty
136 Morgan Drive
Sydenham, Ontario
Located in the quaint village of Sydenham in the highly sought after Valleyview Estates Subdivision sits this beautifully maintained bungalow on a 1+/- acre lot with fully finished walk out basement and breathtaking valley views. This 3 + 1 bedroom 3 bathroom home boasts a bright open concept main floor with stunning kitchen with granite countertops, backsplash, built-in pantry, large centre island with breakfast bar and walk out to the West facing deck to take in the beautiful sunsets. The kitchen overlooks the living room with a cozy fireplace perfect for family gatherings and entertaining. 3 bedrooms including a master bdr overlooking the valley with ensuite and walk in closet, a 2nd bathroom and main floor laundry complete the main floor. The finished walk out basement is nice and bright with a large rec room with pellet stove, extra bedroom, another bathroom and walk out to patio. This family friendly street offers country living serviced by municipal water with a tight-knit community and the convenience of the kids being able to walk to school or the ability to take off on a family bike ride or snowmobile ride right from your front door to catch the Cataraqui Trail just up the road. The beach, boat launch, grocery store, pharmacy and hardware store are all right around the corner to complete this fantastic location and it is only approximately 15 minutes +/- to highway 401 and the City of Kingston. (id:28880)
Century 21 Heritage Group Ltd.
28 Choctaw Ridge Street
Yarker, Ontario
Nestled on a quiet dead end street directly on the Napanee River in the village of Yarker you'll find 28 Choctaw Ridge Street. Step into the main level of this charming home to find a well equipped kitchen with granite counters, island and plenty of cupboards, a dining area with patio doors overlooking the beautifully landscaped yard, the living room with cozy fireplace, a tastefully decorated 3 piece bath including a claw foot tub and laundry area. Finishing off this level is a sizeable additional living space that can easily be utilized as a 3rd bedroom or living room/ home office combo. Head upstairs to find the large primary bedroom with convenient ensuite and an additional bedroom. The unfinished lower level of this home houses the mechanicals, water treatment and built in shelving. Step outside to the wrap around decking onto the new concrete patio area where you can fully immerse yourself in the tranquil surroundings. Unwind by the outdoor fireplace or indulge in the wood-burning hot tub while overlooking the River. Topping off this great buy is a detached 1 vehicle garage, parking for 2 and a maintenance free metal roof. This home offers the peaceful serenity of waterfront living while being conveniently located just 15 minutes from Kingston and mere steps away from the scenic Cataraqui trail. (id:28880)
RE/MAX Finest Realty Inc.
99 Queen Mary Road
Kingston, Ontario
Welcome to 99 Queen Mary Road, a newly renovated 2-storey home just minutes from St. Lawrence College and centrally located to Kingston’s surrounding amenities. This recently renovated home features 4 bedrooms, 2 updated bathrooms and an open-concept kitchen with beautiful tile flooring in the main entrance, and hardwood flooring in the living area. The kitchen presents modern elegance with an island overlooking the living room and patio doors leading to the rear yard. The 2nd level offers 4 large bedrooms with the 4th bedroom including a rough-in for a future or optional laundry room and the 4pc main bathroom featuring heated floors, a freestanding tub and a tiled shower. The exterior offers a large private fenced backyard with a large wrap-around deck, providing a perfect retreat for entertaining. Other notable features include a 1-car garage, a double-wide driveway, a newer furnace, AC (2020), all new windows and doors throughout (2020), and new insulation in the basement and main floor. With a finished open basement, this home presents an excellent investment opportunity with in-law potential. Don't miss out on this gem! (id:28880)
RE/MAX Finest Realty Inc.
13 Windsor Street
Kingston, Ontario
Come see this elegant & stylish 3 bedroom 2 bath bungalow in Kingston’s highly desired Reddendale. The welcoming foyer leads you to the cozy living space adorned with a large window, crown molding, & a gas fireplace insert, seamlessly connected to the separate dining space. The designer kitchen is fully equipped with built-in appliances, including a built-in fridge & freezer, gorgeous stone counters, & provides exterior access to the spacious fully fenced yard host to a stone patio, a deck off the primary bedroom, a shed, a garden bed for those with a green-thumb. You’ll also find the detached garage currently converted into a studio with a gas stove, large enough to act as a games or exercise room. Two generously sized bedrooms & a 3pc bath with a beautiful large separate tub complement the main floor layout, along with the enormous primary bedroom featuring a sitting/change room & 3pc ensuite. This bountiful property also comes with access to the members-only waterfront park at 18 Lakeshore Blvd, ensuring that leisure & relaxation on the shore of Lake Ontario are just steps away. The new HVAC system installed in 2018 & a new roof in 2019 further attest to the meticulous care & updates this home has received. Embrace the opportunity to live in comfort & style, all while enjoying the exclusive benefits & community atmosphere that Reddendale has to offer. (id:28880)
Royal LePage Proalliance Realty
16 Cypress Lane
Battersea, Ontario
Nestled on just over 3 acres, this exceptional year-round home provides tranquillity and comfort in a private and peaceful setting. A dream destination for outdoor enthusiasts, Inverary Lake is perfect for fishing, boating, swimming, and skating in the winter. This stunning raised bungalow offers an expansive living space of over 4700 square feet. The primary bedroom features a walkout to the wrap-around deck and a five-piece ensuite. The open-concept kitchen, adorned with three skylights, floods the space with natural light, enhancing the overall ambiance of the home, and the hardwood floors throughout the main level add a touch of warmth and elegance. The sleek new windows provide breathtaking views of Inverary Lake, combining the beauty of nature with the comfort of home. On the lower level, a spacious recreation room featuring a wet bar serves as the ultimate entertainment space. With a patio walkout, it seamlessly connects indoor and outdoor living. Main-level laundry, propane and wood fireplaces and an attached 2-car garage not only enhance the functionality of this home but also add to its overall appeal. Living on Inverary Lake offers a tranquil escape, yet it's just a short drive from Kingston for urban conveniences! Updates include windows & doors (2021/22), furnace & A/C (2021), flooring, drywall & paint on lower level (2022), and interlock metal roof with a lifetime guarantee (2004). (id:28880)
Exp Realty



