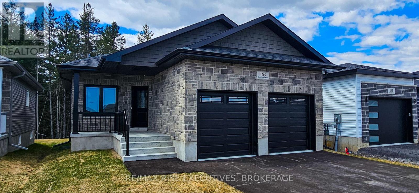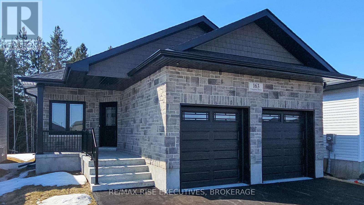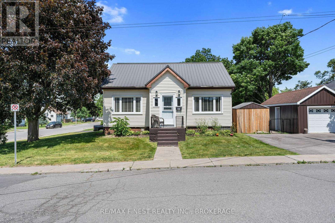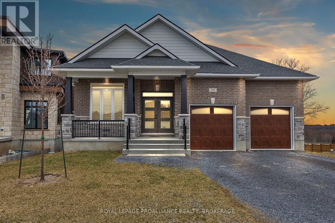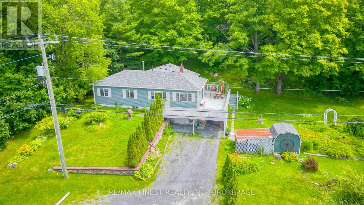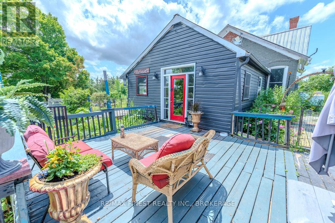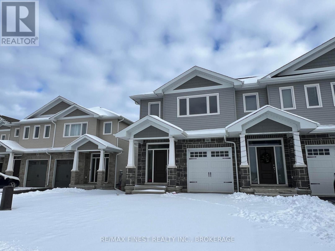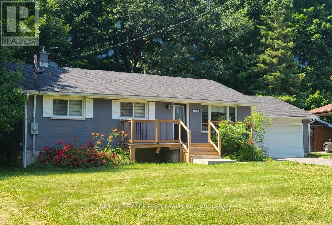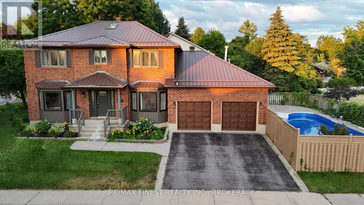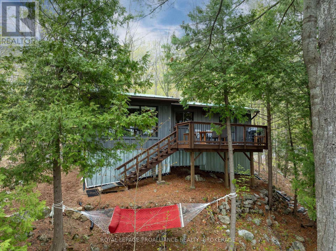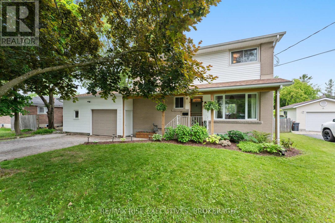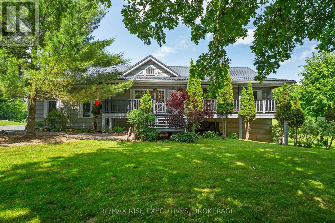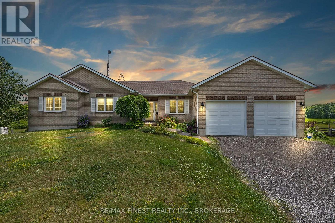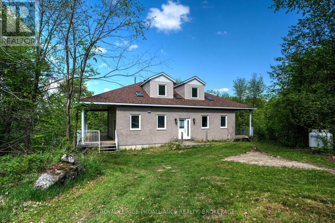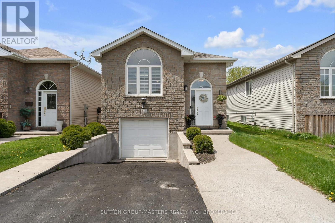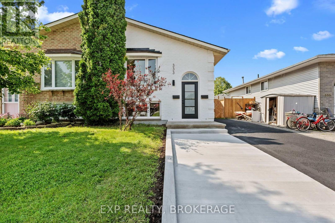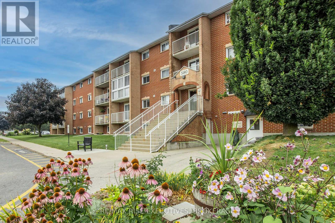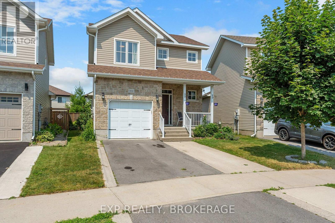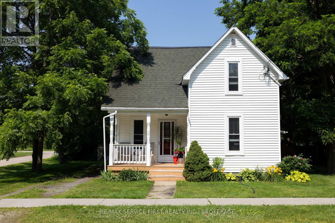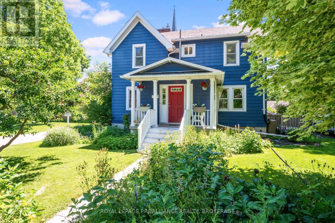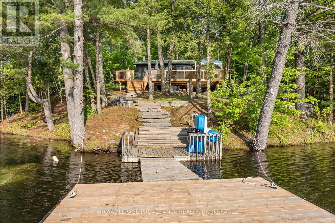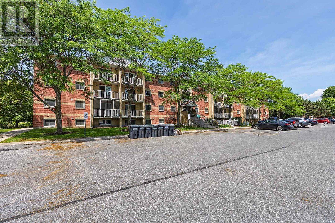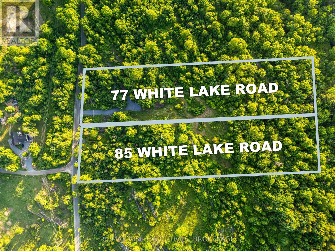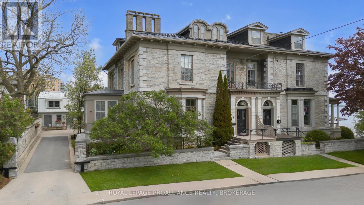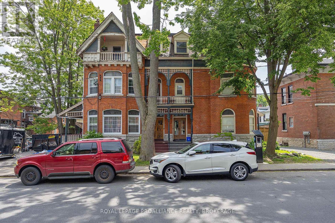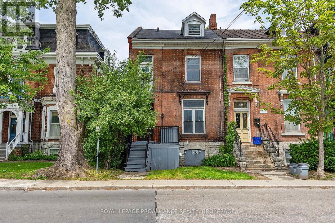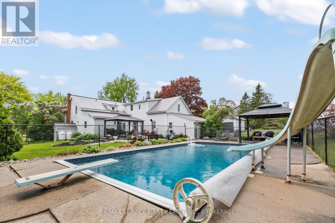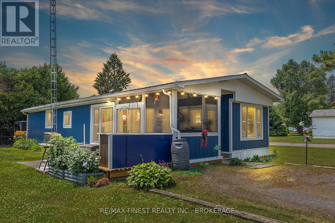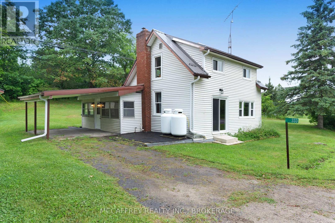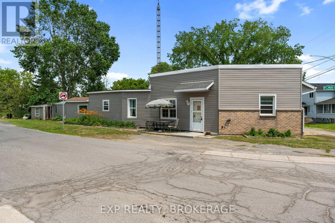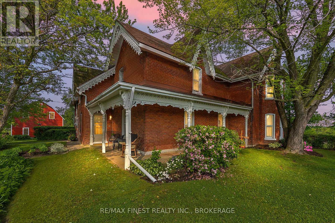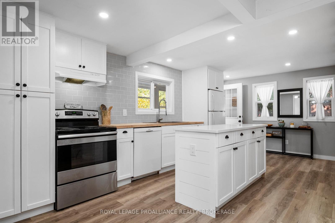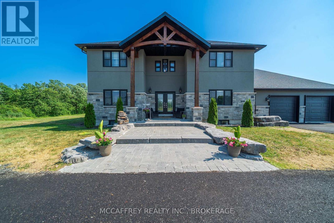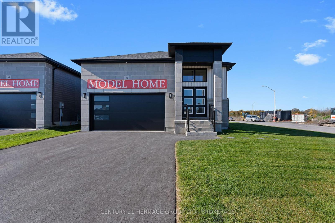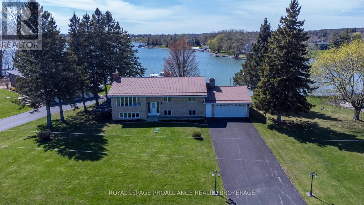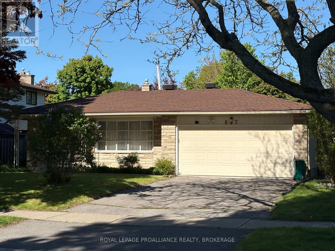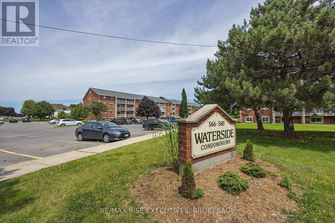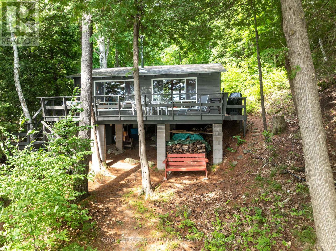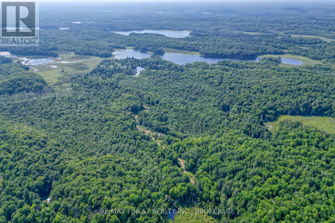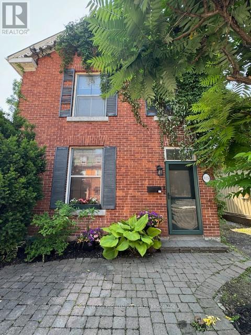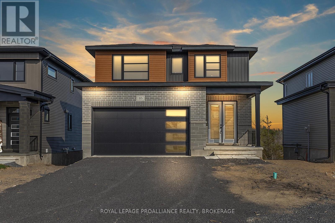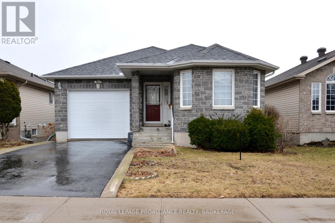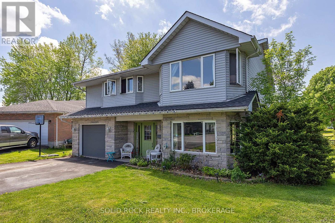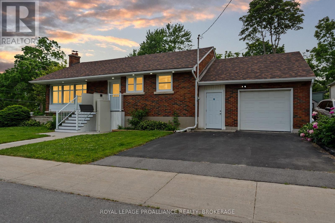171 Creighton Drive
Loyalist, Ontario
Amberlane Homes is proud to offer The Oakwood, a beautifully designed 1,200 sq. ft. elevated bungalow that has become our most popular model. With the rising cost of living, this home provides an economical yet stylish solution, featuring three spacious main-floor bedrooms, an open-concept living, dining, and kitchen area, and a double-car garage with convenient inside entry. The full, unspoiled basement offers endless possibilities, with options for one or two additional bedrooms, a four-piece bath, and a recreation room, making it perfect for growing families or those in need of extra space. This model home is priced at $649,000 and includes premium upgrades, such as a beautifully coordinated exterior with upgraded accents and a stylish garage door. Inside, the designer kitchen features extended-height upper cabinets with glass inserts, elegant quartz countertops, and an under-mount sink, creating a modern and sophisticated space. The home is further enhanced with soaring 9' ceilings, upgraded lighting, and pot lights, while the spacious primary bedroom boasts a luxurious ensuite and a walk-in closet. Attention to detail is evident throughout, with upgraded interior trim, passage doors, and handles adding to the homes overall elegance. The lower level is ready for customization, offering floor-to-ceiling insulation with a vapor barrier, electrical outlets installed to code, and enlarged windows that allow for legal basement bedrooms. A full four-piece bath rough-in is already in place, providing additional flexibility. Outside, a paved driveway and a fully sodded yard complete the package. Located in Babcock Mills, a fast-growing subdivision in Odessa, this home is ideally situated just 10 minutes west of Kingston, with easy access to Highway 401. Amberlane Homes, a trusted fourth-generation local builder, is known for its impeccable reputation and commitment to quality, backed by the Tarion New Home Warranty Program. Builder's Docs available. (id:28880)
RE/MAX Rise Executives
173 Creighton Drive
Loyalist, Ontario
Amberlane Homes is proud to offer The Oakwood, a beautifully designed 1,200 sq. ft. elevated bungalow that has become our most popular model. With the rising cost of living, this home provides an economical yet stylish solution, featuring three spacious main-floor bedrooms, an open-concept living, dining, and kitchen area, and a double-car garage with convenient inside entry. The full, unspoiled basement offers endless possibilities, with options for one or two additional bedrooms, a four-piece bath, and a recreation room, making it perfect for growing families or those in need of extra space. This model home is priced at $649,000 and includes premium upgrades, such as a beautifully coordinated exterior with upgraded accents and a stylish garage door. Inside, the designer kitchen features extended-height upper cabinets with glass inserts, elegant quartz countertops, and an under-mount sink, creating a modern and sophisticated space. The home is further enhanced with soaring 9' ceilings, upgraded lighting, and pot lights, while the spacious primary bedroom boasts a luxurious ensuite and a walk-in closet. Attention to detail is evident throughout, with upgraded interior trim, passage doors, and handles adding to the homes overall elegance. The lower level is ready for customization, offering floor-to-ceiling insulation with a vapor barrier, electrical outlets installed to code, and enlarged windows that allow for legal basement bedrooms. A full four-piece bath rough-in is already in place, providing additional flexibility. Outside, a paved driveway and a fully sodded yard complete the package. Located in Babcock Mills, a fast-growing subdivision in Odessa, this home is ideally situated just 10 minutes west of Kingston, with easy access to Highway 401. Amberlane Homes, a trusted fourth-generation local builder, is known for its impeccable reputation and commitment to quality, backed by the Tarion New Home Warranty Program. Builder's Docs available. (id:28880)
RE/MAX Rise Executives
181 York Street
Greater Napanee, Ontario
Welcome to this well maintained 3 bedroom, 2 bath home tucked away on a quiet street in Napanee! This home offers a comfortable living space on an easy to maintain lot ideal for first time buyers, those downsizing, and or investors. Inside, you will find updated bathrooms with modern finishes, a bright and functional layout, and a cozy, inviting atmosphere throughout. The steel roof provides long term durability and peace of mind, while the detached insulated garage adds valuable storage or workshop potential. Enjoy the convenience of being just minutes from shops, restaurants, parks, and the Napanee River, all while enjoying the calm of a peaceful residential setting. This is a great opportunity to own a solid home in one of Napanee's most walkable and welcoming neighbourhoods. 2025 Updates include, chain link fence with gates, new carpets in bedrooms, spray foamed garage and new asphalt driveway. (id:28880)
RE/MAX Finest Realty Inc.
1245 Carfa Crescent
Kingston, Ontario
Step inside this luxurious executive home, nestled in the highly sought after Woodhaven neighbourhood. This five bedroom, three and a half bathroom bungalow features an open floor plan, a gas fireplace and tile flooring. The contemporary kitchen boasts a gas range stovetop, a double wall oven and quartz countertops. Through the sliding doors in the kitchen you will find a covered elevated deck, perfect for grilling and enjoying outdoor meals. Take the stairs down to the fully finished walkout basement and find an additional living space, complete with a bar area for entertaining, a large rec room, two bedrooms and a four piece bath. This home offers you the opportunity to appreciate nature from your own backyard, which parallels a tranquil pond and expansive green space. Additional highlights include a stone and brick exterior, a two car garage and exterior lighting. This property is conveniently located just minutes from walking trails, parks, schools and all the west end amenities. (id:28880)
Royal LePage Proalliance Realty
13698 Road 38
Central Frontenac, Ontario
Welcome to 13698 Road 38, just minutes from the heart of Sharbot Lake. Wi th 2000 square feet of living space, this 3-bedroom, 2-bathroom property offers flexibility and comfort for a variety of lifestyles-perfect for families, multi -generational living, or potential additional income.Inside, the home is bright and open, with a spacious kitchen that flows into the both the living room and dining room. French doors off the dining room lead to a large deck perfect for BBQs, outdoor dining, or simply enjoying the fresh air and sunshine. The prímazry bedroom features a private 4-piece ensuite,One of the home's standout features is its separate 1-bedroom in-law suite. With its own entrance, living area, kitchen, and bathroom, it offers excellent potential for multi-generational living, guest accommodations, or rental income. Por those wanting a larger single-family space, it easily functions ag one larger home.Modern updates offer peace of mind, including a propane forced air furnace (2019), central air conditioning, a newer septic system (2022) , and a drilled well (2013) . The home's setting strikes a peaceful balance between rural chaIm and everyday convenience.Located on a generous lot filled with mature perennials with room to relax and unwind, you're just moments from the village of Sharbot Lake-where you '1l find local restaurants and cafe, a grocery store, pharmacy, medical center, restaurants, and a vibrant community spirit. The area is known for its stunning lakes, recreational trails, and friendly pace of 1ie.At 13698 Road 38, there's room to grow, space to connect, and comfort to settle in. Whether you're starting a new chapter or bringing generations together under one roof, this home offers the foundation to build a lifestyle that fits. (id:28880)
RE/MAX Finest Realty Inc.
142 Cooks Road
Greater Napanee, Ontario
Big Dreams Welcome Here A Farm with Heart (and Horses!). Small in footprint but mighty in spirit, this 1870s farmhouse just north of Napanee offers the kind of lifestyle many only dream of where your mornings begin with the soft nickers of your horses in the paddock and your evenings end under open skies. Set on just over 6 acres along a quiet dead-end road, this is the perfect spot to build or expand your hobby farm or equestrian haven. With the proper zoning and designations already in place, the hard part is done. Bring your horses, goats, alpacas, chickens and your big country-living dreams. You'll find paddocks, open pasture, and a barn with stalls already on site, giving you a head start on your rural ambitions. Whether you're a seasoned equestrian or just starting to explore farm life, this property is ready to grow with you. The farmhouse itself is full of rustic charm and practical comfort, offering two spacious bedrooms, a full bath, and two large living areas. The main floor includes laundry and a bathroom for added convenience, all wrapped in the kind of century-home character that feels warm and lived-in. And here's the real bonus: a large heated outbuilding with electricity, formerly a school portable, sits just steps from the house. Use it as a kennel (yes it is also zoned for that), workshop, gym, a play space, studio, office, or guest overflow whatever your farm life needs, this space is ready to flex with you. With a metal roof overhead and a seven-year-old furnace, some of the big updates are already in place so you can spend more time outdoors tending animals, building garden beds, or just breathing in the quiet. This isn't just a property. Its a lifestyle. A calling. A chance to live more intentionally, more connected, and more freely. Come walk the fields. Bring your boots and your imagination. (id:28880)
RE/MAX Finest Realty Inc.
198 Heritage Park Drive
Greater Napanee, Ontario
INTRODUCING THE JULIANNA PLAN FROM SELKIRK LIFESTYLE HOMES, THIS 1695 SQ/F END UNIT TOWNHOME FEATURES 3 BEDS, 2.5 BATH, LARGE PRIMARY BEDROOM W/ 4 PCE ENSUITE & LARGE WALK-IN CLOSET, SECONDARY BEDROOMS ALSO W/ WALK-IN CLOSETS, OPEN CONCEPT MAIN FLOOR W/ SPACIOUS KITCHEN & PANTRY, UPPER or MAIN LEVEL LAUNDRY, TAKE ADVANTAGE OF EVERYTHING A BRAND NEW HOME HAS TO OFFER INCLUDING INTERIOR SELECTIONS & FULL TARION WARRANTY, SEPARATE ENTRANCE TO BASEMENT AVAILABLE!! MARCH 2025 OCCUPANCY AVAILABLE (id:28880)
RE/MAX Finest Realty Inc.
1209 Lincoln Drive
Kingston, Ontario
Welcome to 1209 Lincoln Drive A Turnkey Treasure in Kingston's West End! Stylish, spacious, and smartly updated, this west-end bungalow is more than just move-in ready, its made for modern living. Whether you're a first-time buyer, investor, or looking to downsize without compromise, this home checks all the boxes. Step into the open concept main floor, where an expanded foyer leads to a stunning living space with custom built-ins, a cozy fireplace wrapped in shiplap, and wide plank engineered hardwood. The kitchen is a true showpiece with gleaming quartz counters, crisp white cabinetry, an oversized island with seating, and a designer range hood that commands attention. Three generously sized bedrooms each feature unique accent walls and ample storage, while the sleek main bath impresses with stylish tile work and a polished finish. Downstairs, discover a fully finished in-law or income suite with a private entrance. This level includes two bedrooms, a modern 3-piece bath with a walk-in shower, its own full kitchen with quartz countertops, exclusive laundry, and plenty of bright, comfortable living space. Outside, summer awaits! Host friends on the back deck, gather around the new fire pit, and enjoy a thoughtfully landscaped yard complete with a custom outdoor feature wall. Bonus: New roof in 2023 and an oversized double garage for all your storage or hobby needs. This one wont last schedule your viewing of 1209 Lincoln Drive today! (id:28880)
RE/MAX Service First Realty Inc.
634 Fernmoor Street
Kingston, Ontario
This custom-built, all-brick two-storey residence is tucked away on a peaceful, family-friendly street and offers over 3,700 square feet of beautifully finished living space. With 4 spacious bedrooms, 3.5 bathrooms, and a private in-ground pool, this home is designed for comfort and entertaining. Step into a generous foyer that opens to elegant formal living and dining rooms. The kitchen, featuring granite countertops, flows seamlessly into a cozy breakfast area and a sunken family room, complete with a gas fireplace, skylights, and sliding patio doors that lead to a fully fenced backyard with a stamped concrete patio and pool oasis. Upstairs, you'll find four well-appointed bedrooms, including a luxurious primary suite with a walk-in closet and spa-like 5-piece ensuite. The fully finished basement expands your living space with a large rec room, additional versatile rooms, a full 4-piece bath, and a relaxing sauna. Additional features include central air conditioning, on-demand hot water, a durable metal roof, and much more. A truly exceptional property that's ready to welcome you home. (id:28880)
RE/MAX Finest Realty Inc.
RE/MAX Rise Executives
45 Shoal Lane
Frontenac, Ontario
Nestled in the trees, directly across from Frontenac Provincial Park on West Devil Lake, you'll find this beautiful property, a warmly finished cottage, an inviting deck, a small workshop & and an ample 2 bedroom bunkie with a sitting room & screened-in porch. Imagine idyllic solitude & whispering pines, or a place to gather with friends & family, 45 Shoal Lane has it all, and more! In an area forming part of the Frontenac Arch Biosphere, this Canadian Shield property features a great diversity of trees & wildlife. The lake & park vista offers an ever-changing canvas from the dawning of the sun to the midnight sky, season upon season. More than a typical turnkey; with furniture, appliances, linen sets & fully equipped kitchen amenities, youll want for nothing. The main cottage features 2 bedrooms (master opens to deck), a beautiful modern bathroom, and a lovely deck-side kitchen adjacent to an open concept living & dining room. The heated waterline, a central wood stove & a frost protection heat pump/air conditioner all make stays in any season easy. The workshop is perfect for the hobbyist, & the bunkie is great for teens, friends or in-laws! The property itself is beautiful with ample forested areas and deep, clean water frontage. Dark night skies make for excellent stargazing & the lake makes for spectacular sunsets! For outdoor enthusiasts, trails for Frontenac Park can be accessed nearby via the lake, & more local trail systems for hiking, skiing or biking are within a short drive. It is a fishing enthusiasts favorite, with Large and Smallmouth Bass, Lake Trout, Northern Pike, Perch! Its proximity to quaint towns such as Westport and Perth, while being midway between Toronto & Montreal, and only an hour from Kingston or 1.5 hours to Ottawa, gives ample choice for road trip days. Choose a different adventure daily, or find space to breathe deeply & restore. Come see what this property has to offer & you may choose to never leave this special corner of paradise! (id:28880)
Royal LePage Proalliance Realty
1267 Leyton Avenue
Kingston, Ontario
Welcome to 1267 Leyton Avenue a lovingly maintained two-storey home with 3 bedrooms, 1.5 bathrooms, and bonus basement space with a fourth space which could be used as a bedroom and a large storage area, ready to be finished to suit your needs. Step inside and you'll immediately notice the warmth and character this home offers. The inviting front entry opens into a spacious living area with updated lighting and a natural brick archway a unique architectural touch that adds charm you don't often find in city homes. The kitchen and dining area are equally impressive, featuring refreshed cabinetry, a modern tile backsplash, butcher block counters (2021), and updated appliances including a fridge, stove(2021-2022). The built-in dining makes this space ideal for busy mornings or cozy family meals, and the walkout leads directly to the large back deck, with steps down to a stone patio, raised garden beds, and a fire pit area a backyard designed for both entertaining and unwinding. The upper level includes three spacious bedrooms and a beautifully renovated bathroom (May 2025). The partially finished basement includes an additional bedroom and a large open area with potential for a future rec room, gym, or home office. Updates for peace of mind include a roof (2019), furnace (2019), central air (2021), hot tub (2021), and main floor flooring (2021). The oversized 2-car garage provides plenty of storage or work space. Located in the heart of Westbrook, just a short walk to W.J. Holsgrove Public School and the local park, this home offers the perfect blend of comfort, charm, and convenience. Beautiful inside and out with space to grow and updates already done. Welcome home to Leyton Ave! (id:28880)
RE/MAX Rise Executives
63 Sunnyside Road
Rideau Lakes, Ontario
This is country living, elevated. Step inside from the large covered front porch and you're immediately welcomed by soaring cathedral ceilings and a striking propane fireplace that stretches all the way to the peak. The heart of the home flows into a custom kitchen complete with quartz countertops, endless storage, and more prep space than youll know what to do with plus a convenient main-floor laundry room tucked just off the kitchen.The primary suite is a true retreat, with double doors leading to a spa-like ensuite featuring a walk-in shower with sleek glass surround. Youll also find two additional large bedrooms overlooking peaceful fields and mature trees the kind of view that instantly grounds you.And the updates? Theyre already done. The home features brand new architectural metal shingles (September 2024), a new hot water tank, and several new windows offering both peace of mind and lasting curb appeal. It doesn't stop there! The garage and basement are heated with in-floor radiant heat, offering year-round comfort and functionality. On the lower level, you'll find a second large bedroom with its own ensuite, a movie room, and a huge flex space with built in book shelves, a walkout to a private deck perfect for guests, multi-generational living, or whatever your lifestyle needs. No updates needed just unpack and enjoy. All of this is set on a picturesque one-acre lot, complete with a charming bridge over a natural creek. Just minutes from Westports shops, restaurants, and lakeside charm, and mere steps to the golf course, book your showing and make this incredible home yours today. (id:28880)
RE/MAX Rise Executives
2535 Sands Road
South Frontenac, Ontario
Sun-filled and spacious executive bungalow with 9ft ceilings 2 car garage is waiting to welcome you home. Aesthetically pleasing on the outside, warm and welcoming on the inside, this home is stylish, contemporary and move-in ready. The open concept design incorporates large principal rooms and beautiful hardwood floors. The modern kitchen is fully-equipped with appliances and provides lots of counter space, incorporating an island with functional butcher block. The dining room and living room provide an ideal space to enjoy with family and features a cozy propane fireplace. A main floor laundry, three large bedrooms and two full bathrooms, including the primary bedroom with luxurious five-piece ensuite, complete the main floor. The fully-finished lower level is light and bright, with large windows and a walk-out to the great outdoors. The recreation room is just awesome providing an amazing space for your family to play. The lower level also incorporates a media room, a fourth bedroom and stunning bathroom along with tons of storage- Great set up for a potential in-law. The oversized two car garage has room for your vehicles and your recreational equipment. Enjoy peaceful afternoons and panoramic southern views from the privacy of your large composite deck. Central air and an automatic home generator enhance your living comfort ( Never be without power during any blackout). Situated on a huge lots with so much privacy- just a twelve-minute drive north of Hwy 401. Experience country living at its finest. (id:28880)
RE/MAX Finest Realty Inc.
Pt Lt 25 Isaacs Acres
Frontenac, Ontario
Private waterfront retreat located on Bobs Lake. This 2-bedroom cottage sits perched on a large Canadian Shield rock that overlooks deep, clean water frontage. The floor plan of this cottage is easy and simple ideal for a cottage. There is a kitchen with an open living room area, a 3-pc bathroom, attached sun-room and a small loft with a pull down set of stairs. The cottage has a large deck that overlooks the lake and is serviced by a lake water system, gray water pit and a composting toilet. A few steps down from the deck and down the stone stairs and pathway is a large dock for your boat and for just hanging out at the water or swimming. Behind the cottage and just up the hill is a cute and cozy bunkie for family and guests. The cottage is being sold fully furnished inside and out, including a couple of kayaks. Start enjoying cottage life this summer! Enjoy a warm breeze while sitting on your deck with unrestricted views over the lake and take in spectacular nightly sunsets. This cottage is accessed via boat from Pine Shores Marina, where a boat slip and parking spot can be rented. Bobs Lake is a beautiful and large lake with varied topography and plenty of water to explore! Westport or Sharbot Lake are both just a short distance away. (id:28880)
Royal LePage Proalliance Realty
312 - 334 Queen Mary Road
Kingston, Ontario
This recently renovated, modern, 2 bedroom condo is a pleasure to show. The carpet-free unit boasts an updated kitchen with white cabinetry, tile backsplash and stainless steel appliances and leads to an open concept dining and living room with stunning sunset views off the private balcony overlooking green space and the Cataraqui Creek. There are also 2 bedrooms and a renovated bathroom and a storage room. Even all the windows are new (2024). The well maintained no pets, no smoking building is secure and recent renovations include the lobby, elevator, and exercise room. Each unit comes with it's own designated parking spot and there is also a library, party room, guest suite, and laundry facilities on every floor. Centrally located close to shopping restaurants, public transportation, the Rideau Trail and St. Lawrence College, this unit has a lot to offer. (id:28880)
Royal LePage Proalliance Realty
124 Granite Hills
Tay Valley, Ontario
This custom waterfront home has been slowly built over a period of years and is in the final stages of completion. The home sits on 2.7 acres with 290 feet of waterfront on Adams Lake. From this location you can gain access to Big Rideau Lake and all the boating that the Rideau Canal System has to offer. The home has an enormous wrap around covered deck with aluminum railings and large pillars. The main floor plan is centered around the massive foyer and curved staircase. The kitchen is located just off the main foyer and boasts tall custom wood cabinets and has direct access out to the large deck. There is a formal dining room and joining hallway that leads to a living room with a stone fireplace. Also located on this level is a 2pc bathroom, side hall leading to the deck and a storage room. Up the staircase you will find yourself in a huge loft style bedroom with access out to a private balcony overlooking the lake. On this level there is also a beautiful 4pc bathroom, closet area and ample storage. Heading down to the basement is where you will find another bathroom, 2 bedrooms and access out to the front area of the home. A well has just been drilled and there is a full septic system and an oversized three car garage. The waterfront here is natural - teaming with nature and beautiful views over the lake. This home has enormous potential and once completed will be simply stunning! Located just south of Perth and Smiths Fall, with easy access to all amenities. (id:28880)
Royal LePage Proalliance Realty
677 Tanner Drive
Kingston, Ontario
The word Stunning comes to mind when describing this 3 bedroom, 2 bath Elevated bungalow complete with gorgeous above ground pool, custom deck with gazebo and show stopper custom fence. Yes the outside is impressive, but what awaits inside is just as impressive! Enter to a split entry with just a few short steps to go up or down. M/L floorplan is an open concept design featuring a modern chef's kitchen, complete with center island, granite counters, high end appliances & gas stove. Spacious dining Area is accented by a skylight over the table. Sunken living room is lovely and offers California shutters as window treatments, wood floors that run throughout the house accompanied by quality ceramic in the wet area's. 3 spacious bedrooms with the master having a double door entry as well as patio doors to the back deck. Actually both back bedrooms have patio door access to the entertainers dream back yard. Fully updated Bath completes this level. Lower level of this home also has a lot to offer with another recently updated 4pc bath and fantastic rec-room that will for sure be a gathering place for family and friends. Nothing about this home is cookie cutter, every part of this home has been updated. just some updates are the shingles in 2019, Central air in 2020, Bathrooms, appliances, pool, deck, fencing all since 2021. Stop scrolling and book your appointment for this one, its absolutely lovely! (id:28880)
Sutton Group-Masters Realty Inc.
333 Melanie Avenue
Kingston, Ontario
Welcome to 333 Melanie Avenue, a beautifully renovated LEGAL DUPLEX in the heart of Kingston. Immaculate and truly turn-key, this versatile property is the perfect fit for investors, first-time buyers, or families seeking multi-generational living. Every inch of this home has been updated with quality and care, offering stylish finishes and modern comfort throughout. With a brand new A/C, a newer furnace, and an updated roof, you can move in with peace of mind and simply enjoy. Each unit is thoughtfully designed and completely self-contained, maximizing both privacy and functionality. Located close to schools, shopping, transit, and all amenities, this property is ideally situated for convenience and lifestyle. Market rent potential is approximately $2,400/month for the upper unit and $1,900/month for the lower unit, making this an incredible income opportunity as well. Don't miss the opportunity to own this exceptional home. Schedule your private showing today. (id:28880)
Exp Realty
317 - 580 Armstrong Road
Kingston, Ontario
Enjoy tranquil waterfront views in this beautifully updated three-bedroom, two-bathroom corner-unit condo overlooking the serene Cataraqui Creek. Inside, you'll find a bright, functional, open-concept layout featuring tile flooring in wet areas and stylish laminate throughout. The updated kitchen offers plenty of space to cook and entertain, complete with stainless steel appliances all included for a truly move-in-ready experience. Freshly painted, the unit also features a renovated ensuite with a walk-through closet, in-unit storage, and a wall-mounted air conditioner for added comfort. Relax on your private balcony and enjoy the quiet surroundings. Set in a well-maintained, centrally located building with ample parking and easy access to schools, shopping, and more this is affordable, low-maintenance living at its finest. Schedule your private viewing today! (id:28880)
RE/MAX Rise Executives
1614 Crimson Crescent
Kingston, Ontario
Welcome to this charming 3-bedroom, 2.5-bathroom home in Kingston's sought-after west end. Enjoy a bright, open-concept main floor, a fully finished basement for extra living space, and a comfortable primary suite with ensuite bath. Families will love being walking distance to schools, with grocery stores, parks, and amenities just minutes away. Quick access to Highway 401 makes commuting a breeze. Set in a quiet, family-friendly neighborhood, this home offers the perfect blend of comfort, convenience, and location. Don't miss your chance book your private showing today and inquiry about the painting & decorating move in allowance! (id:28880)
Exp Realty
18 Garden Street
Lansdowne Village, Ontario
Adorable, Comfortable and well-kept Village home has had many renovations completed over the past several years including heat pump (2022), some windows (2021) kitchen (2021) some flooring (2021) bathroom (2021) deck (2022) Metal roof vent and gutter guards (2023) Sump pump (2022) Roof Insulation (2022) Outbuilding shingles (2022). This cozy home features a treed, very private and landscaped backyard which is fully fenced and overlooks fields and bush. A very pretty you will have to see for yourself! A unique room welcomes you on entry which could be a family room, an art studio (or any studio) a large office or some other project room you may require. On the main level there is in addition, a serene livingroom/diningroom space overlooking the backyard with a wood stove (certification papers are for 2020) and a separate guest area with a bedroom and 4 pc. Bath. Also on the main level is an additional room which could be a main floor principal bedroom or office. Please note the extra 10 x 20 storage shed in the driveway which will remain with the property along with a newly shingled 10 x 10 wooden shed with hydro, with an attached garden shed as well, to complete the outside storage! Within walking distance to all the amenities Lansdowne and area has to offer. Charleston Lake is only 10 minutes away and other popular lakes and camping are nearby. Major highway 401 is a few kilometers away for easy access to Kingston Brockville and the Canadian Forces Base. There is such flexibility with the layout of this home - a must see to appreciate. (id:28880)
RE/MAX Service First Realty Inc.
35 Princess Street
Gananoque, Ontario
Step into the charm of history with this beautifully maintained home, originally designed as a gracious offering to the church in the early 1900s. Nestled in one of Gananoques most peaceful and sought-after neighbourhoods, it blends timeless character with thoughtful modern updates.Notable features include 9-foot ceilings, a large dining room, main floor laundry, and a recently added full bathroom with accessible features. A side entry wheelchair ramp enhances convenience and functionality.The fenced backyard offers great outdoor space for gardening, entertaining, or simply enjoying the warmer months. Recent updates include a new furnace (2018) and replacement of most windows, adding comfort and efficiency throughout the home.Just a short walk to downtown and the waterfront, this is a rare opportunity to own a piece of Gananoques rich history in a truly lovely setting. (id:28880)
Royal LePage Proalliance Realty
55 Oak Shores Crescent
Frontenac, Ontario
Bob's Lake. 55 Oak Shores. Completely Renovated waterfront property w/ excellent privacy. Professionally landscaped including new Retaining Walls, Expansive Decking, Firepit, Stone Steps & brand new Deck. Cozy 2 bedroom cottage w/ Pine Plank flooring throughout. Cozy up to the Woodstove on a cold night or look out to the water's edge through your 16' ft. Glass Patio doors. New Windows. Updated Kitchen & Bathroom. Steel Roof. Lake Water Intake with all new plumbing and water equipment. Virtual Tour and 3D Floor Plans available. (id:28880)
Royal LePage Proalliance Realty
107 - 310 Kingsdale Avenue
Kingston, Ontario
Want to get into the housing market and not have to deal with all the features of owning a detached home? wanna just pick up and go whenever you wnat?! Look no further, this condo is mint! Fresh paint, new bathroom cabinetry, new doors and closet doors. Floors updated and the kitchen is an economical size with enough room for your items and an in apartment storage unit! Two bedrooms, large living space with enough room for a dining table as well! (id:28880)
RE/MAX Finest Realty Inc.
77 White Lake Road
Frontenac, Ontario
Tired of looking at empty fields? This flat and fully treed lot is ready for your dream home, offering the perfect mix of privacy, adventure, and convenience. Sitting on over 2 acres with a driveway that backs all the way in, it's the perfect slate for your building plans. With hydro at the lot line and a municipally maintained road, it's only minutes off the main highway, giving you seclusion without sacrificing convenience. Plus, Verona's amenities are just a short drive away, and Kingston is only 30 minutes down the road. Located just two minutes from the K&P Trail, 85 White Lake is ideal for ATVing, cycling, and hiking. Love the water? You're surrounded by lakes perfect for fishing, paddling, and year-round outdoor fun. You're also just minutes from the Piccadilly Arena for skating and hockey, and Rivendell Golf Club is close by for a round on one of the area's most scenic courses. 85 White Lake is available right beside this lot for those interested in both. Be sure to get confirmation before walking the property. (id:28880)
RE/MAX Rise Executives
85 White Lake Road S
Frontenac, Ontario
Tired of looking at empty fields? This fully treed lot is ready for your dream home, offering the perfect mix of privacy, adventure, and convenience. Sitting on 2.13 acres and stretching 610 feet deep, this property is the perfect escape. With hydro at the lot line, a municipally maintained road, it is only minutes off the main highway - giving you seclusion without sacrificing convenience.Plus, Verona's endless amenities are just a short drive away, and Kingston is only 30 minutes down the road. Located just two minutes from the K&P Trail, 85 White Lake is perfect for ATVing, Cycling and hiking. Love the water? You're surrounded by lakes for fishing, paddling, and year-round outdoor fun. You're just minutes from Piccadilly Arena for skating and hockey. And when the weather warms up, Rivendell Golf Club is just a short drive away for a round on one of the area's most scenic courses. Interested? Make sure to get confirmation before walking the property. (id:28880)
RE/MAX Rise Executives
3 Emily Street
Kingston, Ontario
A rare opportunity to own a distinguished historic residence just steps from the Kingston waterfront. This stately 3-storey limestone home blends timeless elegance with modern refinement. Grand principal rooms feature soaring ceilings, intricate crown mouldings, and a gracious flow ideal for both entertaining and everyday living. Directly across the street from Richardson Beach and McDonald Park, the property enjoys one of the city's most coveted waterfront location offering immediate access to lakeside trails, swimming, and green space. The fully finished basement provides additional lifestyle space, while the professionally landscaped courtyard creates a serene outdoor retreat. A standout feature is the separate, beautifully appointed coach house complete with 3 bedrooms, 2 bathrooms, and premium finishes delivering exceptional income potential or luxurious guest accommodation. Two garage bays provide ample parking and storage. This is heritage charm reimagined for contemporary living - enjoying sweeping views of Lake Ontario and just steps from downtown Kingston's vibrant shops and dining. (id:28880)
Royal LePage Proalliance Realty
99 Bagot Street
Kingston, Ontario
Located on Bagot Street in the heart of downtown Kingston this five unit building is unique and could just be the next property in your portfolio. With Two Bachelor units, One 3-Bedroom and One 4-Bedroom and One 1-Bedroom unit this building offers great space and the convenience of downtown living. Please see the Brokerage Remarks regarding easement. All appliances are as-is. (id:28880)
Royal LePage Proalliance Realty
120 Bagot Street
Kingston, Ontario
Five one bedroom units in a lovely, historically designated building in downtown Kingston. With two units on each of the first and second floors, and one unit on the third floor, this property offers all the conveniences and perks of living downtown. There is coin operated laundry, as well as two parking spaces accessed from Lily Lane. All appliances are as is. Book a viewing today. (id:28880)
Royal LePage Proalliance Realty
3674 Princess Street
Kingston, Ontario
Welcome to 3674 Princess St a beautifully updated country estate located in the West end of Kingston just minutes from the Cataraqui Town Center! Set on over 6 acres of scenic land, this property offers the perfect blend of rural tranquility and modern comfort. The main residence features 4 spacious bedrooms and 3 full bathrooms, all tastefully renovated by the current owners. Step inside to an incredible main floor layout, thoughtfully designed for entertaining and everyday living. Enjoy a formal dining room, entertainment room, dedicated home office, an in-law suite with kitchenette or the flexibility of a main floor master suite option ideal for multigenerational living or future needs. At the heart of the home is a show-stopping kitchen with quartz countertops, premium appliances, and custom cabinetry. Outside, relax and explore your private oasis with walking paths, an in-ground swimming pool, and expansive green space. Two garage outbuildings plus a barn provide ample room for vehicles, hobbies, or storage. A durable steel roof ensures long-term peace of mind. To top off this incredible property, it also includes a legal separately metered secondary 2-bedroom unit that offers endless possibilities whether its for extended family, guests, or rental income. Don't miss this rare opportunity to own a truly versatile and beautifully maintained property 3674 Princess St is the lifestyle upgrade you've been waiting for. Upgrades of note: Steel Roof (2014), Main Floor Bathrooms (2014), Furnace (2017), Main Floor Flooring & Kitchen (2020), Recycled Asphalt Driveway (2024). (id:28880)
RE/MAX Service First Realty Inc.
4327 Elm Street
South Frontenac, Ontario
Downsizers dream! Look no further, this updated, double wide mobile home in Meadowwoods Park, is conveniently located just west of Verona. This 3 bedroom mobile home, with open concept kitchen and living area is perfect for retirement living. Not to mention the incredible screened in porch and bonus dining room or mud room, situated on a beautiful corner lot. (id:28880)
RE/MAX Finest Realty Inc.
333 Burridge Road
South Frontenac, Ontario
Welcome to your charming country home, the perfect haven for first-time home buyers or anyone yearning for the tranquility of rural living. Nestled on a picturesque corner lot, this delightful 1.5-storey home has been thoughtfully upgraded to blend modern comforts with rustic charm. As you approach, you'll be greeted by a cozy mudroom entry, a practical spot for kicking off your boots. From here, step into the heart of the homethe inviting, eat-in kitchen. This space is perfect for casual meals and lively conversations, surrounded by updated windows that bathe the room in natural light. The main level is anchored by a lovely living room, an ideal spot for relaxation and entertainment. Adjacent to the living room is a convenient 3-piece bathroom, ensuring comfort and functionality. Throughout the home, updated windows offer views of the serene countryside, creating a seamless blend of indoor and outdoor living. Venture upstairs to discover a versatile flex space, which can easily be transformed into an additional bedroom or home office to suit your needs. An extra bedroom on this level provides a peaceful retreat, complemented by a handy 1-piece bathroom for added convenience. The corner lot offers ample outdoor space to enjoy the fresh air and nature. Imagine spending weekends hosting barbecues or simply basking in the quiet beauty of your surroundings. Additional features include a detached 1-car garage, perfect for vehicles or additional storage, and a separate shed for your outdoor tools and equipment. Located just a short drive from local beaches and the welcoming town of Westport, this charming property combines rural serenity with proximity to amenities and recreational activities. Embrace the country lifestyle and make this house your cherished home. Upgrades include: furnace, breaker panel, plumbing, metal roof, owned water heater and upgraded wiring (2023). GenLink hook-up. UV system (2024). (id:28880)
Mccaffrey Realty Inc.
90 Main Street
Loyalist, Ontario
Welcome to 90 Main St! This cute as a button, 2 bedroom, 1 bathroom bungalow sits on a lovely corner lot in the heart of the village of Odessa just minutes from Kingston with quick access to the 401. Enjoy the perfect blend of small-town charm and city convenience in this cozy, well-located home, directly across from Millcreek Park and just steps from the post office, schools, RBC bank, Jiffy Grill restaurant, hardware, and convenience stores. This charming gem offers the ease of one-level living, ideal for first-time buyers or seniors looking to downsize. This well-maintained home features an eat-in kitchen with ample cupboard space, a natural gas fireplace in the living room, and a refreshed bathroom. Two large sheds on the property provide excellent space for storage, hobbies, or a workshop. Whether you're just starting out, downsizing, or seeking a smart investment, this home checks all the boxes. With low monthly utility costs, this home is a smart choice for any type of buyer, don't miss out on this fantastic opportunity! (id:28880)
Exp Realty
4876 County Road 6
Stone Mills, Ontario
Welcome to this elegant and timeless 1890s century brick home, offering over 2,500 square feet of finished above-ground living space set on 9+ picturesque acres of gorgeous countryside. This 4-bedroom, 2-bathroom rural gem beautifully blends historic character with lots of space for families of all sizes. Exquisite craftsmanship and surpassing elegance characterize the home, from original architectural details, both inside and out, to tasteful updates throughout. The main floor features a cozy family room in addition to the formal living and dining areas, creating a warm and inviting atmosphere perfect for gatherings. Upstairs, enjoy a bonus room in addition to the 4 bedrooms - ideal for a home office, playroom, or a creative studio. Outdoors, the property truly shines with a massive barn in exceptional condition, perfect for a hobby farm, equestrian use, or a shop and storage. The detached 2-car garage also has additional storage space and the lovely private firepit area is perfect for enjoying quiet evenings under the stars. The sweeping views from the house off to the west towards Camden Lake and to the north are absolutely spectacular and add a stunning four season experience to the property. Whether you're dreaming of a peaceful family retreat or starting your own rural lifestyle venture, this property offers endless possibilities. Don't miss this opportunity to own a charming, historic estate with modern flair in a truly idyllic setting. (id:28880)
RE/MAX Finest Realty Inc.
6745 Highway 38
Frontenac, Ontario
Welcome to your dream home in the charming town of Verona! This fully renovated 1516 sq. ft. two storey home is a perfect blend of comfort, style, and convenience. Step inside and be greeted by a cozy front sun-room, the ideal spot to savor your morning coffee while enjoying the peaceful surroundings. The open-concept kitchen and dining area form the heart of the home, featuring a wood stove (WETT certified) that adds warmth and character to the space.The kitchen boasts warm wood accents, sleek quartz countertops, and a large island perfect for meal prep or casual dining. A timeless backsplash and trendy barn doors leading to the laundry room and half bath add stylish touches throughout. On the main floor, you'll find the primary bedroom complete with an ensuite bath. A second bedroom and half bath round out the ground level, while the spacious living room provides ample space for relaxation and entertainment. On the second floor, two additional bedrooms await, along with a full three-piece bath. An office area, family room, and a cozy reading nook offer versatile spaces to suit your family's needs. This home has been lovingly updated with a new electrical panel (2021), metal roof (Half in 2024), central air (2024) and furnace (2021). A new sewage tank pump (2024) and septic system (2010), ensure worry-free maintenance for years to come.Situated on a generous lot with frontage on two roads, this property offers both privacy and accessibility. The location is simply unbeatable, with amenities just a stone's throw away such as tennis courts, a boat launch, and a beach for summer fun. The K&P trail is perfect for nature enthusiasts, while Foodland grocery, gas stations, schools,and restaurants cater to your daily needs. For those commuting to Kingston, you're just a quick 20-minute drive away from the city's amenities. With its blend of modern comforts and small-town charm, this Verona gem is more than just a house - it's a place to call home. (id:28880)
Royal LePage Proalliance Realty
510 - 66 Greenview Drive
Kingston, Ontario
Welcome to Country Club Towers, a serene 2-bedroom, 1-bathroom condo offering 896 sq. ft. of well-designed living space. Located at the end of a quiet cul-de-sac, this home is surrounded by mature trees and green spaces, providing a peaceful setting just minutes from urban amenities. Golf enthusiasts will love being close to Cataraqui Golf & Country Club, while nature lovers can explore the nearby Cataraqui Conservation Area. Step inside to discover a freshly painted interior with stylish wallpaper, updated in 2024. The kitchen boasts a new backsplash and gleaming stainless steel appliances, making meal prep a joy. Throughout the condo, you'll find flooring that's been updated within the last decade, ensuring a modern and cohesive look. The primary bedroom offers ample space for relaxation, while the second bedroom can serve as a guest room, home office, or hobby space. Enjoy the luxury of in-suite storage and a private balcony the perfect spot for your morning coffee or evening unwinding. Country Club Towers isn't just about individual units; it's a community. Take advantage of the building's amenities, including a refreshing pool, sociable party room, well-equipped exercise facility, convenient laundry facilities, and a guest suite for visitors. Your deeded parking spot ensures hassle-free parking, with plenty of visitor spaces available for when friends drop by. The location is ideal, with restaurants, cafes, shopping, and both St. Lawrence College and Queens University nearby. Outdoor enthusiasts will appreciate the close proximity to parks and walking trails.Recent building updates, including roof work, balcony renovations, and brick repointing, demonstrate a commitment to maintaining the property's value. With low heating costs, this condo is both affordable and desirable. Don't miss the chance to call this centrally located, meticulously maintained condo your home. Experience the perfect blend of nature and urban convenience at Country Club Towers! (id:28880)
Royal LePage Proalliance Realty
2572 Blessington Road
Tyendinaga, Ontario
Welcome to your dream home, a breathtaking custom-built two-story residence that effortlessly combines luxury and comfort. As you approach the property, you'll be greeted by a newly paved circular driveway, and an attached two-car garage that adds convenience and ample space for parking. The grand entrance is truly a sight to behold, featuring large, elegant wood beams that exude a timeless charm and glandular appeal. Step inside and immerse yourself in a sun-drenched space where an open-concept design seamlessly unites style and functionality. The expansive kitchen is a chef's delight, complete with a large center island, generous pantry, and a dining area that invites lively gatherings and memorable moments. The spacious living room, bathed in natural light, offers the tranquility of a serene retreat. Open the patio doors to a welcoming deck, perfect for an afternoon unwind, and enjoy your private above-ground pool with picturesque views of the peaceful pond beyond. Completing the main level is a chic 2-piece bathroom, a versatile den or office space for those who work from home, and a convenient mudroom with direct access to the garage. Ascend the stunning wood staircase to the second floor, where every detail has been crafted with care. Discover three beautifully appointed bedrooms and a well-equipped laundry room with a sink for added ease. The primary bedroom is a true oasis, featuring a walk-in closet and a luxurious 4-piece ensuite that promises relaxation with its indulgent soaker tub and sleek glass shower. The lower level offers even more, leading you to a vibrant finished recreation room, a perfect canvas for family entertainment or personal retreat. This level also includes a fifth bedroom, a 4-piece bathroom, and a generous utility room with abundant storage. This spectacular home is your sanctuary, where every corner is designed to inspire and comfort. Embrace the elegance, the space, and the breathtaking viewsthis is a property not to be missed! (id:28880)
Mccaffrey Realty Inc.
58 Dusenbury Drive
Loyalist, Ontario
Welcome to the Legacy Model Home, built by Golden Falcon Homes, an impeccably crafted 2,600 sq ft two-storey residence that seamlessly blends thoughtful design with elevated finishes throughout. Built to showcase the best of modern living, this home is situated on a premium lot and offers a refined lifestyle with extensive upgrades, impressive functionality, and stunning curb appeal. From the moment you arrive, the upgraded full elevation siding and striking stone front façade set the tone for what lies inside. Step through the door into a spacious main floor with 9-foot ceilings, oversized black-framed windows, and a dedicated den or study perfect for remote work or a quiet retreat. The heart of the home is the showstopping kitchen featuring a designer colour package, quartz backsplash, and under-cabinet lighting that highlights the attention to detail. Enhanced with pot lights throughout, upgraded lighting, and elegant finishes, the space flows seamlessly into a warm and inviting breakfast area and living area anchored by a gas fireplace. Up the oak staircase, you'll find a thoughtfully designed second-floor laundry room for convenience and comfort. The upper level is finished with laminate flooring throughout and features generously sized bedrooms, including a luxurious primary suite. This is truly a haven. The ensuite bathroom is a retreat in itself, complete with a glass and tile shower, freestanding tub, and dual sinks offering both style and function. Additional highlights include upgraded interior and exterior lighting, air conditioning, a glass shower in the main bath, and ten exterior pot lights that accentuate the home's exterior in the evening. As a fully finished model home, this property is more than just move-in ready; it's a true showcase of craftsmanship, value, and modern luxury. If you're looking for a home that stands out in every way, the Legacy is the one you've been waiting for. (id:28880)
Century 21 Heritage Group Ltd.
143 Clark Drive
Front Of Leeds & Seeleys Bay, Ontario
Enjoy stunning sunsets and westerly views from this well-maintained all-brick waterfront home on the shores of the St. Lawrence River. Enter the warm and welcoming front entry with a cool mid-century vibe, making you feel at home and in style too. The main floor features a bright and airy living room, tall windows and a dining room with patio sliding doors that leads to the wrap-around deck. The classic eat-in kitchen has oak cabinetry, lots of counter space, wood flooring and ample storage. Down the hall are 3 bedrooms and a 4-piece main bathroom also providing ensuite privileges for the primary bedroom. The lower level is the perfect space for playing and entertaining. It features a spacious, sun-filled family room with propane fireplace, a bar, fourth bedroom, 3-piece bathroom and a laundry/utility room. The extra-large windows and patio sliding door to the backyard provides a natural connection to the scenic outdoors. Go for a swim, take your kayaks into the sheltered bay, or go for a boat ride on the St Lawrence.You're covered with the metal roof, generous 2-car garage with inside entry and enough room for an indoor workshop and your family's recreational equipment. No boat storage? No problem. Situated just down the road is Clark's Marina where they can offer you secured boat storage in the off-season. Close to amenities, golf courses, only 20 minutes to downtown Kingston and less than 5 minutes to Gananoque. This home and cottage in one is waiting for you! (id:28880)
Royal LePage Proalliance Realty
687 Harrow Place
Kingston, Ontario
This beautifully maintained 3 bedroom 1.5 bathroom back split bungalow is perfectly positioned in Kingston's desirable west end. This home is nestled on a quiet street in Bayridge, that has been freshly painted throughout. Boasting an open concept living and dining area with plenty of natural light from the large bay window, perfect for family gatherings and entertaining. The updated galley kitchen offers modern finishes and ample storage. Plus an eat in breakfast nook. The main bathroom has been completely renovated for a stylist contemporary feel. Additional features include newer window and roof to ensure peace and mind for many years to come. The double car garage provides spacious parking and storage which also leads to a fully fenced backyard that offers privacy and space for outdoor entertainment. Close to elementary and high schools, parks, and many amenities, This home is move in ready and waiting for you. (id:28880)
Royal LePage Proalliance Realty
118 - 580 Armstrong Road
Kingston, Ontario
Welcome to 580 Armstrong Rd., Unit 118! This priced-to-sell spacious two-bedroom corner unit is spacious and has beautiful private and greenspace views. The living room/dining room area offers ample space for relaxation and entertaining. The kitchen boasts plenty of cupboards and counter space for your culinary needs. Both bedrooms are generously sized, along with an additional den/storage room. Conveniently located close to shopping amenities and parks, the condo building also features an elevator and laundry facilities in the building. One parking spot included in plus the visitor parking. This property is ideal for first-time buyers or investors. Flexible possession. Don't miss the opportunity to make this your new home sweet home! (id:28880)
RE/MAX Rise Executives
39 Shoal Lane
Frontenac, Ontario
Classic cottage on Devil Lake that offers privacy and solitude or a family retreat. This spacious cottage sits perched on a slight hill amongst the trees with stunning views overlooking the lake and Frontenac Provincial Park. The cottage has plenty of room for family and friends and features 4 bedrooms, a full bathroom,a large kitchen, a woodstove for those cool spring or fall days and a large wrap-around deck that is perfect for enjoying views of the water or just time outdoors. The master bedroom has a walkout to a small courtyard - perfect for relaxing in the morning with your coffee or tea. Enjoy amazing sunsets and dark night skies from the dock - perfect for stargazing! The land is beautiful and rugged - Canadian Shield at its best! The property has just over 160 feet of deep, clean waterfrontage and has easy access off of West Devil Lake Lane to Shoal Lane. The cottage is serviced by a lake water and septic system and comes furnished and ready to go for the new owner! Devil Lake is a large, deep lake in Frontenac County with diverse Canadian Shield topography and Frontenac Provincial Park bordering the western shoreline of the lake. There are great fishing, boating and swimming opportunities right from your dock, but also hiking trails nearby in the park. This cottage is located just southwest of the Village of Westport with access to all amenities. Larger cities such as Kingston or Ottawa are just a short distance away (1 - 1.5 hours). Cottage life awaits at this gorgeous property! (id:28880)
Royal LePage Proalliance Realty
Lot 11 12, 0 Thunder Lane
Frontenac, Ontario
Welcome to Thunder Lane, a private paradise of mature trees, multiple premier building lots and 2900 feet of waterfront along pristine Thompson Lake. This lake is spring fed, crystal clear and loaded with multiple species of fish. The rustic cabin with beautiful view of the lake offers complete privacy. Trails on the property are ideal for hiking, snowshoeing and ATVing. The 30 x 80 coverall building with the sand base is the perfect space for storing boats and recreational equipment. The sand, rock and gravel quarry is a great resource for your personal use. The opportunities are endless! This property is a must see to appreciate it's full potential. (id:28880)
RE/MAX Finest Realty Inc.
125 Bagot Street
Kingston, Ontario
Classic all-brick 3-bedroom home in Kingston's desirable Sydenham Ward. This classic 1800s two-storey is full of character, with original pine plank floors and timeless details throughout. The updated kitchen and 1.5 baths offer modern comfort while preserving the homes heritage feel. The fully fenced private backyard is perfect for quiet mornings or summer evenings. Just a short walk to Queens University, KGH, the waterfront, downtown shops, and all amenities an unbeatable location in one of the city's most storied neighbourhoods. (id:28880)
Royal LePage Proalliance Realty
115 Potter Drive
Loyalist, Ontario
Brookland Fine Homes 2200 sq.ft. two storey custom home situated on a premium walkout lot with no rear yard neighbours in the community of Babcock Mills, Odessa. This contemporary design comprised everything a growing family could desire. Four bedrooms, three full bathrooms offering just over 2200 sq.ft. of thoughtfully crafted living space. Featuring an open-concept great room and dining area, a spacious kitchen with a central island and pantry, and a convenient main floor den or office. Upstairs, the primary bedroom comes complete with a walk-in closet and ensuite featuring a walk-in shower, soaker tub and double vanity not to mention a peaceful view of the alvar meadows to the south. Additionally, there are three ample secondary bedrooms accompanied by two main bathrooms (one 3 pc and one 4 pc) and second floor laundry room. The home boasts 9 ft main floor ceilings, stone countertops, luxury vinyl plank flooring on the main level, and other distinctive finishes. This home is available now for quick occupancy. (id:28880)
Royal LePage Proalliance Realty
752 Tanner Drive
Kingston, Ontario
Enter this charming 3-bedroom home and immediately feel the warmth of its bright and spacious living room, conveniently located just off the foyer. If you prefer, you can head straight to the cozy eat-in kitchen, which seamlessly transitions into the family room. The family room is filled with natural light, thanks to its southern exposure, and opens onto a private deck that showcases beautiful views perfect for unwinding or hosting gatherings with friends and family. Retreat to the serene primary bedroom, where the morning sun streams in, creating a peaceful atmosphere.This delightful space features an ensuite bathroom and a generous walk-in closet, providing both comfort and convenience. The second bedroom is equally spacious, making it ideal for guests or family members.The expansive recreation room offers a versatile space for activities, complete with a cozy gas fireplace that adds a touch of warmth and charm. This inviting room opens onto a shaded patio and a large backyard, creating an ideal outdoor retreat for relaxation or entertaining. Completing this wonderful home is an oversized single-car garage, thoughtfully designed to provide extra space for your vehicle and additional storage needs.With its perfect combination of comfort, functionality, and inviting spaces, this home is truly a delightful place to settle in and make your own. Experience the warmth and charm that await you in this lovely retreat - welcome home! (id:28880)
Royal LePage Proalliance Realty
150 Shoreline Crescent
Greater Napanee, Ontario
Situated on a quiet and private cul-de-sac with scenic views of the Napanee River and surrounding greenspace, this spacious 3-bedroom, 2.5-bath, two-storey home offers a unique layout with full daylight on the lower levelenhancing both functionality and comfort.The lower level features a generous rec room with a natural gas fireplace, bar area, 2-piece bath, and a cozy sitting area that walks out to a screened-in patio and backyardperfect for enjoying the outdoors and picturesque water views.Upstairs, you'll find a bright kitchen with patio doors leading to the deck, a large open-concept living and dining area, and three bedrooms. The primary suite includes a full ensuite and a large closet.Conveniently located just minutes from downtown Napanee and the public boat launch, this home is ideal for those seeking privacy, space, and waterfront views in a thoughtfully designed setting. Updates - Shingles replaced May 2025. (id:28880)
Solid Rock Realty Inc.
48 Ellerbeck Street
Kingston, Ontario
Located in Kingstons sought-after Alwington neighbourhood, 48 Ellerbeck Street is a 2+2 bedroom, 2-bathroom bungalow that blends classic charm with modern updates. Set on a landscaped corner lot, the home offers privacy, curb appeal, and a bright, open main floor. The spacious living and dining area features wide luxury vinyl plank flooring and large windows that fill the space with natural light. The updated kitchen (2022) includes quartz countertops, a custom backsplash, stainless steel appliances, and an XL undermount double-basin sink. Originally designed as a 3-bedroom layout on the main floor, the home currently features two bedrooms, with the third bedroom converted to a laundry room, easily reverted if desired. The finished basement, with a separate entrance, offers excellent versatility with a kitchenette, living area, rec room, two bedrooms with closets, and a renovated bathroom, ideal for an in-law suite or rental use. Recent updates include a new roof (2018), natural gas furnace (2022), hot water tank (2022), HRV system (2022), upgraded plumbing and electrical with new panel (2022), potlights (2022), and new flooring throughout (2022/2024). Accessibility improvements were also made in 2022 to the entrance, primary bedroom, main floor bath, and living/dining area.Just steps from Queen's University, the Isabel Bader Centre, hospitals, schools, and the waterfront, this location offers outstanding convenience. With nearby public transit, shopping, and community amenities, this property is a smart choice for families, investors, or anyone seeking flexible living in a prime area. (id:28880)
Royal LePage Proalliance Realty


