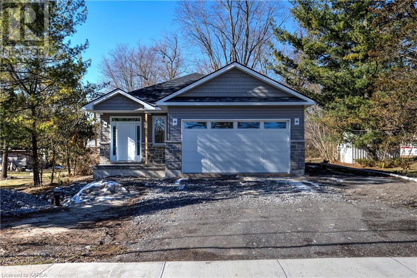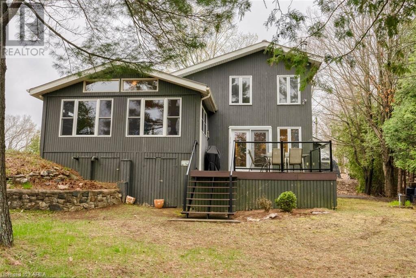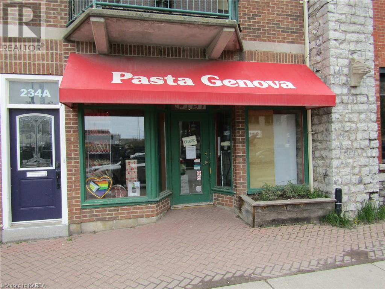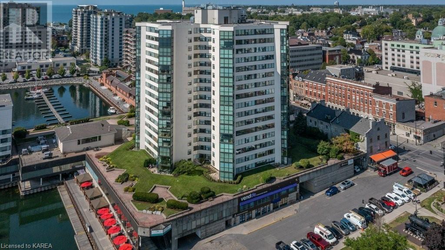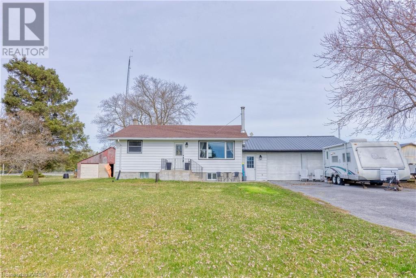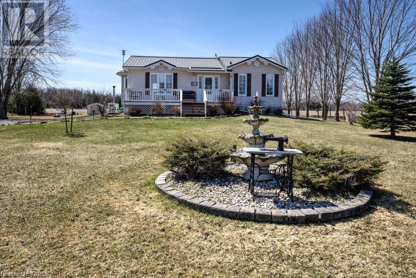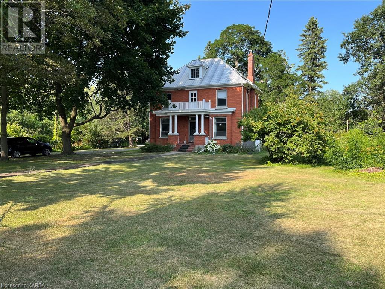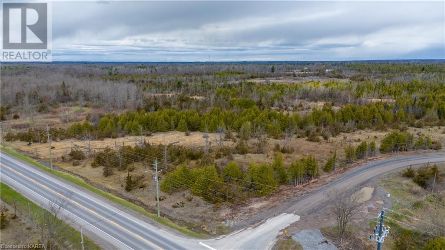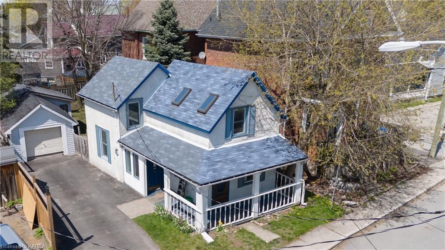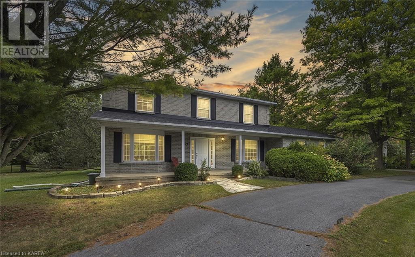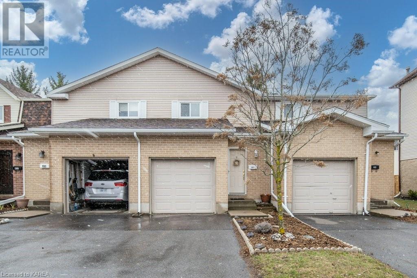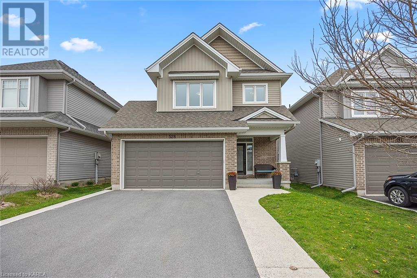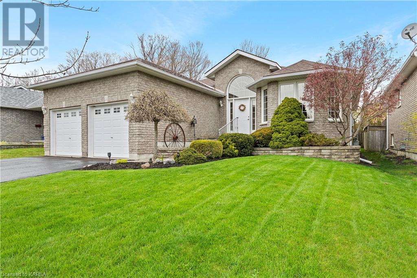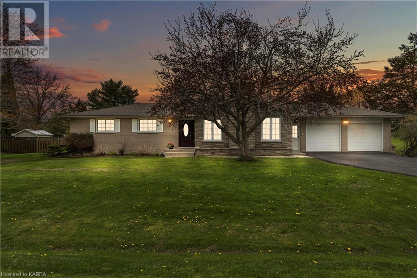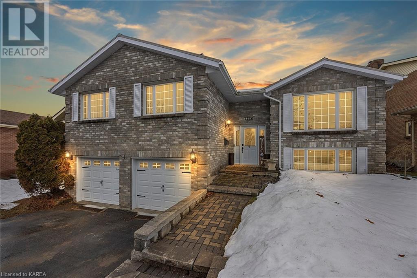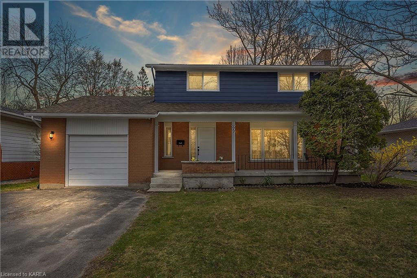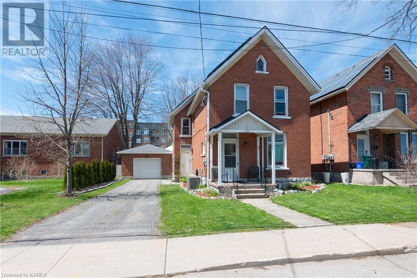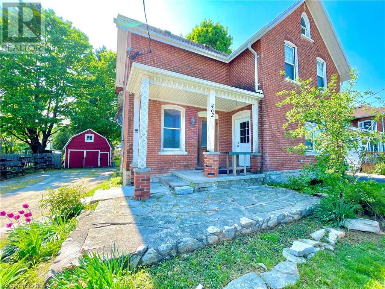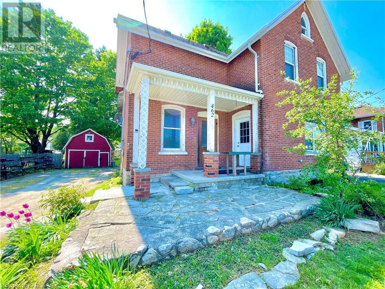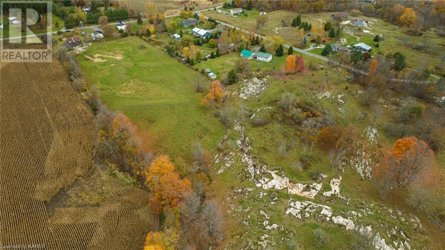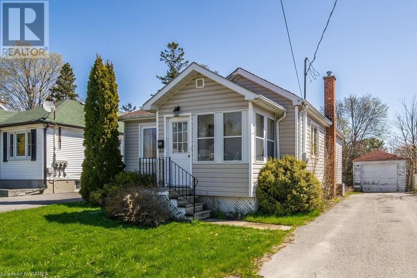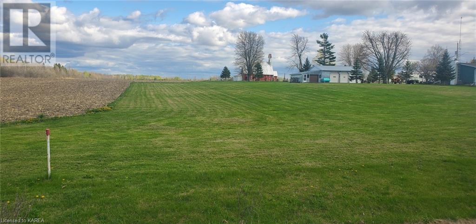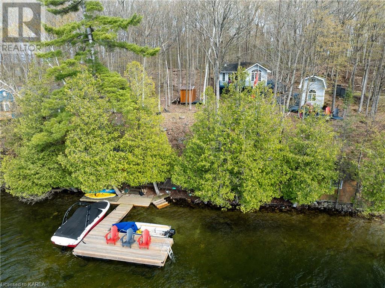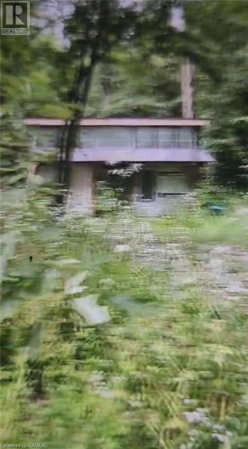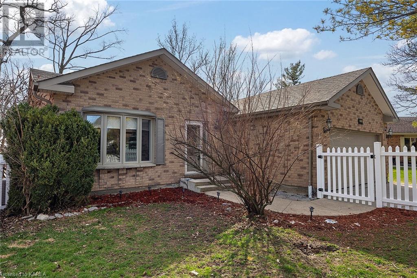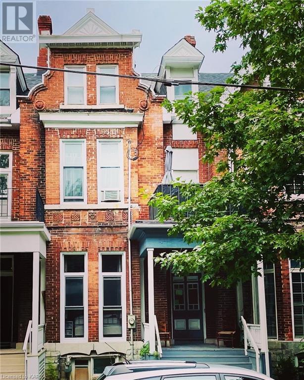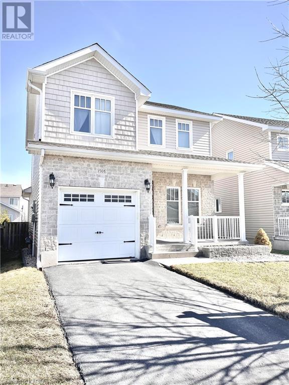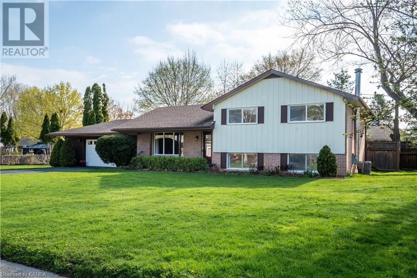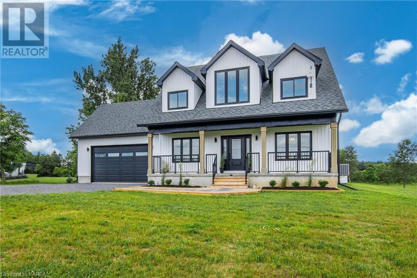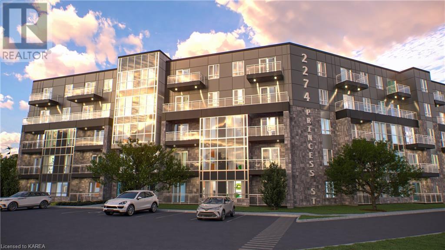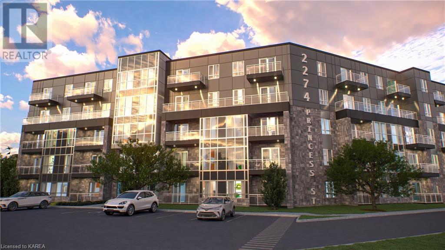1033 Craig Lane
Kingston, Ontario
This pristine newly renovated unit has a brand new kitchen, new flooring, newer windows, freshly painted and ready to move in and enjoy.Perfect for first time homebuyers or an investor you won’t be disappointed with the lifestyle at Craig Lane. Enjoy the pool in the summer without the hard work to maintain it. Centrally located in the west end of Kingston with many amenities with a short walking distance to schools, major bus routes, parks, grocery stores, restaurants, and just a short drive to shopping with swift access to the 401. (id:28880)
RE/MAX Hallmark First Group Realty Ltd. Brokerage
480 Main Street
Newburgh, Ontario
This 1350 sq ft 2 bedroom open concept home has many upgrades included with plenty of pot lighting, main floor laundry, loads of windows including many transoms, modern white kitchen with island eating bar, choice of quartz countertop, double pantry, patio doors off eating area, bright living room, the primary bedroom will have a large tiled shower with glass door, plus walk in closet. The lower level has high ceilings, bright windows, rough in for 3pc bathroom, room for 2 more bedrooms & a rec room if desired. Brierwood Contracting is a TARION custom builder who pays special attention to every detail with many added extras built in from the start. There is an excellent well with lots of water, new septic, central air, HRV & it’s on natural gas. Situated on a large, deep village lot in Newburgh, steps away to the Cataraqui Trail, close to parks, walk to school, close to Strathcona Paper, Good Year & only 10 mins to Napanee. (id:28880)
Hometown Realty Kingston Corp.
1015c Legion Road
Sharbot Lake, Ontario
Sunset lovers take notice! This year-round home overlooking Sharbot Lake is a prime location to enjoy the magnificent sunset views followed by a relaxing campfire with family and friends. Spend the day enjoying swimming off the newly installed 8 x 12 floating dock, boating, fishing or just floating the day away. The year-round cottage or full-time home has a large loft style main bedroom with oversized 2nd bedroom for extra sleeping capability. Enjoy views of the lake from the living room, dining room as well as main bedroom. Kitchen / dining room is open and bright with whitewashed pine and pot lights. A lovely stone wood burning fireplace located in the dining room takes the chill off the cool evenings. Enjoy grilling and dining al fresca just outside the dining room doors on the deck with new glass panel railings. Make use of the attached 16 x 35 garage to park a vehicle or summer toys. This great waterfront home is the perfect size and location for those looking to downsize and enjoy the lake. This property is conveniently located within a 5-minute walk to Sharbot Lake Village, where you will find a grocery store, pharmacy, bank, post office, public beach, restaurants, and café. A quick 25 minute drive to the lovely town of Perth with local hospital and many stores or 50 minutes to Kingston. (id:28880)
Lake District Realty Corporation
819 Crestwood Avenue
Kingston, Ontario
All-brick, 2-storey home offering 4 bedrooms, 2.5 baths, and almost 2,500 sq ft above grade. Located in the highly sought-after Westwoods neighbourhood and school district of Lancaster Dr. PS and St. Teresa of Calcutta CS. Enter the spacious foyer with easy access to a 2-pc powder room as well as the convenient laundry/mud room leading to the double-car garage with extra tall doors to accommodate vehicles of all sizes. The spacious layout features a formal living room, dining room, and an updated open-concept kitchen offering a large island with plenty of seating and open to the family room with a cozy gas fireplace. Patio doors lead to the fully fenced backyard where you can make the most of summer with the gazebo, interlock stone patio and 16’ x 32’ heated in-ground salt water pool. Upstairs you’ll find the primary bedroom with a walk-in closet, 3 pc ensuite and access to bonus living space overlooking the main floor. 3 additional good-sized bedrooms are serviced by a 4 pc bathroom to complete the upper level. The unfinished basement offers a great opportunity to customize and expand the already ample living space to suit your needs. Offers, if any, will be reviewed Tuesday, May 7th at 12:00 p.m. (id:28880)
RE/MAX Finest Realty Inc.
1182 Bentley Terrace
Kingston, Ontario
Are you looking for a beautiful 2 storey home on a prestigious sought after cul-de-sac location in Kingston's west end, this may be the home for you. Gorgeous curb appeal is just the beginning. The rear yard is a private retreat to your inground pool with waterfall, beautiful landscaping and seating areas. Step inside to a large welcoming entry. The main floor enjoys a formal living/dining room, powder room and main floor family room with fireplace and upgraded redesigned kitchen filled with light and overlooking the back yard oasis. Upstairs you will find 4 bedrooms and 2 upgraded bathrooms. The primary bedroom is spacious with a lovely ensuite with steam shower and a true walk in closet. The home is beautifully finished on all levels and pride of ownership is evident throughout. The lower level has been finished with a recreation room, office, den, roughed in bathroom and plenty of storage. The laundry is conveniently located on the main floor and leads to the full 2 car garage. Mechanical upgrades include furnace/AC (2017). This is a perfect place for the growing family within walking distance to excellent schools, parks and many amenities. A wonderful place to call home. (id:28880)
RE/MAX Hallmark First Group Realty Ltd. Brokerage
232-234 Wellington Street Unit# 1
Kingston, Ontario
Here is your opportunity to own a well known downtown Kingston staple for over 35 years - Pasta Genova, the local one stop pasta shop for handmade pasta and all your authentic Italian needs. For sale is the business (name, all contents, recipes etc.) and 2 separate commercial condo units (one is the storefront and prep area and the other is used for storage) both being 700 sqft. What a great opportunity to continue running a very established and successful business, and take the business to the next level. Great downtown location with high traffic and close proximity to new residential buildings in the works. (id:28880)
Royal LePage Proalliance Realty
185 Ontario Street Unit# 1301
Kingston, Ontario
This 13th floor Harbour Place condo unit offers spectacular water views from every room! With this 1816+/- sq. ft. unit, you can have the convenience of downtown living without compromising on space or budget. It offers everything that you would want in main floor living, a primary bedroom with an ensuite bathroom and his and hers closets, second bedroom with a walk-in closet and murphy bed, second full bathroom, separate dining room or den, an efficient galley kitchen with breakfast nook, living/great room overlooking the historic downtown waterfront, in suite laundry, separate storage room, linen and pantry closets, central air conditioning, and foyer with entry closet. Embrace the opportunity to customize your space without the burden of paying for someone else's renovations and enjoy the advantages of residing in the vibrant heart of the city! This residence also grants access to a range of luxury condo amenities, including underground parking, an indoor pool, sauna, gym, car wash, party room, hobby room, and much more. Whether you seek the ease of strolling to nearby restaurants, shops, and entertainment or the freedom of hassle-free travel with a lock-and-leave lifestyle, this unit promises an unparalleled opportunity for a lifestyle upgrade. A current status certificate is available. (id:28880)
Gordon's Downsizing & Estate Services Ltd
5458 County 8 Road
Napanee, Ontario
Your search stops here with this fully renovated bungalow in Greater Napanee. Sitting on a great lot in the Hamlet of Dorland, this 2+1 bedroom home features an open concept main floor, including a beautiful kitchen overlooking a semi-private backyard overlooking a park. The walk-up basement is perfectly laid out for hosting a family member in the finished basement with its private bedroom off of a generously sized rec room with a wood-burning fireplace. You will also find an oversized two-car garage with plenty of room for storage and a work bench or vehicle. This home is perfect for first-time buyers and those looking to downsize, don't miss your chance to own this amazing home in a terrific location! (id:28880)
Exp Realty
248 Milsap Road
Yarker, Ontario
Milsap Road. Elevated bungalow on a 2.5+ acre lot. 3 Bedrooms, nearly 1,700 sq.ft. above grade. Custom kitchen with quartz countertops, wide plank engineered hardwood, tray ceilings. Main floor laundry. Large primary bedroom with walk in closet and 5-piece ensuite. Double attached garage with access to the main floor and basement. Floor plans and virtual tour available. Photos have been virtually staged. (id:28880)
Royal LePage Proalliance Realty
120 Deer Creek Drive
Elginburg, Ontario
Every once in a while, a near perfect real estate combination graces the market featuring an unbeatable combination of location and high-end craftsmanship. 120 Deer Creek Drive, nestled amongst the trees and executive homes, a short 15 minutes North of Kingston. Located in the sought after Deer Creek Estates subdivision. Designed and built for and by the owner of ‘Destin Homes.’ This exceptional property oriented just perfectly on the 2 acre lot to compliment the natural topography & light. Just shy of 5800 sq.ft. of high-end finishes over two levels w/a walkout basement. An impressive main entry foyer offers a walk-in closet easily drawing you to the main floor open layout. Custom Hickory railings, stairs & gleaming hardwood. A gourmet kitchen with an abundance of hand-crafted cabinetry, quartz countertops, top-of-the-line appliances, a large centre island that overlooks the breakfast room that features its own wet bar area. Patio doors lead to the 3-season room w/panoramic views of the grounds & a second patio door to access rear yard. Great room features a propane fireplace, 3 skylights & an oversized picture window. A separate formal dining room large enough to host many family gatherings. Primary bedroom features its own private deck, walk-in closet w/built-in cabinetry & a luxurious 5-piece ensuite. Additional bedroom with walk-in closet and a main 4-pc bath. Steps to a main floor third bedroom currently used as an office & a 3-piece bath that features large closet and in-floor heating. Inside entry from the fully insulated 3-car garage. Walk-out lower level w/huge rec room that features a wet bar, wood-burning fireplace & oversized glass doors to lower patio. Two additional bedrooms (one currently used as a gym) and a 4-pc bathroom. Laundry room / craft room with built-in cabinets. Additional storage room that could be converted to a workshop which has walk-up access to the 3-car garage. Enjoy the tranquil setting of this unique home that is sure to impress. (id:28880)
Royal LePage Proalliance Realty
RE/MAX Finest Realty Inc.
312 Short Point Rd Road
Lyndhurst, Ontario
Absolutely stunning, panoramic view over Lower Beverley Lake and your own private dock on Township property just across road. Don't miss this opportunity to own this piece of paradise. This extremely well maintained home has a 14 Kw Generac Generator that will keep you warm and lights on within seconds of a power outage, plus a detached garage, an Amish shed for workshop, gardens +++. Relax to enjoy the view of lake on the large front deck or under the gazebo on rear deck and patio. When you step inside this open concept home you are welcomed with lots of natural light. The Kitchen has a large center island over-looking a spacious living room and dining room and those amazing views of the water. The house has 2 full baths, one each level and features 2 bedrooms on main level and one generous bedroom on lower level, along with spacious family room, free standing propane fireplace, central air, lots of storage and an extra outdoor entrance to basement. A few hundred feet down the road is Kendrick's Park which offers a playground, amazing sand beach and picnic area. Lower Beverley Lake offers great fishing, free boat launches; you can also boat to 2 villages for an ice cream, bottle of wine or other supplies. With year round paved road to property and garbage and recycling pickup. Kingston, Brockville, Gananoque, Smith Falls are all only about 30 minutes away. (id:28880)
Bickerton Brokers Real Estate Limited
1245 Cyprus Road
Kingston, Ontario
A really splendid, even rather grand, four-bedroom carpet-free Tamarack home in Kingston’s east end, with a walkout lower level and over 4000 square feet of elegant finished living space. The sensation, upon entering, is of having discovered something better than anything that has come before, both in terms of scale and finishings. The light reflects off the floors in shimmering parallelograms and teardrops, as if you’re inside some ultra-modern chandelier. At the back of the house, nearly a mile from the entrance, is the quartz-countered, subway-tiled kitchen, with a separate butler’s pantry and doors out to an elevated deck. The living room with its gas fireplace is other side of a stone-topped island with stools nudged modestly under its northern lip. It is a family house at heart. There is a formal dining room, and a mud room, and a second sitting area on this level as well. You will want for nothing. There are California shutters on all the windows. There are also four bedrooms and a laundry. The principal suite is tucked away with its own spa bathroom. All the bedrooms have walk-in closets. The remarkably open lower level features a walkout to the gardens. There is even a fifth bedroom and further bathroom for when family stops in and then stays for the weekend because how is anyone supposed to tear themselves away. The house is situated on a quiet street just off Greenwood Park Drive, which puts you close to trails and shopping, schools and the downtown core. (id:28880)
Royal LePage Proalliance Realty
463 Elva Avenue
Kingston, Ontario
The historic Gates farmhouse in the desirable east end of Kingston is available for sale. In a quiet established neighbourhood surrounded by woodland and bordered by the St. Lawrence River, this stately home is in close proximity to downtown Kingston, within walking distance to a public waterfront park, and features a beautiful garden and a detached 2+ car garage on 0.7 level acres. The brick and limestone two-story farmhouse was extensively and lovingly restored and renovated beginning in 2007, with original hardwood floors, woodwork, and antique tin ceilings exposed and refinished. The stately design features a columned front entrance, large bay windows with limestone sills, high ceilings throughout, a large modern kitchen with custom cabinets, an elegant formal dining room, and a sun room and patio area off the garden. There are 4 generous bedrooms and two full bathrooms on the second level, and a third bathroom and laundry room off the kitchen. An attached garden shed, an unfinished basement with stone walls, and a large attic space with full plywood subfloor provide ample room for storage, workshops, or future home expansion. The garden features a range of fruit trees and flowering bushes, and a large area for growing vegetables -- the “truck garden” original to the 1878 farmstead. A rooftop solar panel system significantly offsets energy costs thanks to the generous terms of the Ontario government’s microFIT program. (id:28880)
Sutton Group-Masters Realty Inc Brokerage
Lot 42 West County Road 2
Loyalist Township, Ontario
Sitting on the Northwest corner of Neil Road and County Road 2, this 68+ acre parcel boasts wooded areas, open spaces, and a small amount of wetlands. Hydro, telephone/cable services are available at the lot line. Road frontage on Neil Road and County Road 2. Two possible severances available. (id:28880)
RE/MAX Rise Executives
1763 Sunnyside Road
Kingston, Ontario
Fabulous Kingston location only 15 minutes from downtown, this country home sits on a 5-acre lot that is surrounded by trees, nature, and has a creek running through it. 3 bedrooms (plus bonus room in basement could serve as a 4th bedroom), 2.5 bathrooms, nice kitchen with eat-in nook, living room with wood burning fireplace, dining room, and family room with patio doors to the backyard. 2,200 square feet of finished living space. The kitchen features stainless steel appliances, granite counters, breakfast bar, and eat-in nook. Large bright vinyl windows, large deck off patio doors, and hardwood floors throughout. Primary bedroom features a walk-in closet, ensuite bathroom, and balcony. Convenient upstairs laundry. The finished basement features a large rec room, separate bonus room that could serve as a 4th bedroom or gym, and crawl space for extra storage. Double car garage with inside entry to mud room and convenient half bathroom on this level. All 6-appliances are included. Shingles and eavestroughs are brand new in May 2024. Furnace new in March 2024. 24-foot pool is 3 years old. Serenity surrounds you in this desirable country home, just 4 minutes north of the 401 and 15 minutes to downtown Kingston, the waterfront, Queens, and the hospitals. (id:28880)
One Percent Realty Ltd.
174 Pine Street
Brockville, Ontario
Short walk to downtown, close to hospital and City Parks. Offer detached garage with separate work shop. Fenced private rear yard, paved driveway, covered front porch, all situated on a quiet street in Brockville’s East end. Spacious eat-in kitchen with refrigerator, stove and portable dishwasher, main floor laundry room and living room with floor to ceiling stone wall and new furnace. If you’ve been looking for a very affordable home boasting with some wonderful features, then make sure you take the time to view. (id:28880)
RE/MAX Finest Realty Inc.
57 Faircrest Boulevard
Kingston, Ontario
Location! Location! The beautiful Riverside Estates is surrounded by nature, includes a shared waterfront park with private beach, and is less than 10 minutes to Downtown Kingston. Watch deer strolling down the street as the sun sets and enjoy sunrises through the trees from your own private balcony off the master bedroom. The covered porch and double attached garage are perfect for inclement weather and offer easy access to a wonderfully welcoming grand foyer. The main floor laundry also doubles as a convenient mudroom for any furry family members as well. The bright office situated directly beside the front door is handy for working professionals. In the morning, you can enjoy your breakfast soaking up the sun surrounded by windows; and the large deck is right nearby for barbecues or outdoor celebrations with family and friends. Of course, the oversized backyard is ideal for playing your favourite game and honing your gardening skills too. A large dining room is great for more formal occasions, while the adjoining living room is super for entertaining. You can definitely unwind in the main floor family room in front of a stone fireplace with your favourite book or podcast. When you need to escape for some serenity or slumber, there are four large bedrooms upstairs, including a spacious master with an ensuite and walk-in closet. There is a second full bath upstairs as well and both have double sinks to avoid line ups. The powder room on the main floor offers easy access for company. The lower level provides even more comfort and options. There is a recreation room designed for the gamer and movie lovers in your family. Plus, there is an exercise room to get your sweat on, an arts studio and workshop to satisfy your creative inspiration, and even cold storage for your preserves. The circular driveway out front is a sweet bonus too. Your family deserves to live like this. (id:28880)
Royal LePage Proalliance Realty
2329 Mcivor Road
Kingston, Ontario
Discover the ideal blend of country living and convenience just over the 401! This charming 3+1 bedroom bungalow is situated on a large lot and offers spacious rooms, including a newer kitchen with an island and an open-concept layout with main level laundry and laminate flooring throughout. The finished basement features a full bathroom with separate laundry, a cozy gas fireplace and a walk-up to the rear yard. Step outside to enjoy the deck off the dining room, leading to a spacious backyard. Don't miss this opportunity - call today for more details! (id:28880)
RE/MAX Finest Realty Inc.
841 Datzell Lane
Kingston, Ontario
Welcome to your new home at 841 Datzell Lane! Whether you're a first time home buyer, senior looking to down size or an investor, you will love this home. This charming 3 bedroom, 2 bathroom townhouse boasts a perfect blend of comfort, convenience, and community amenities. Nestled in a serene condominium complex, this townhouse showcases a classic exterior featuring durable brick and vinyl siding, ensuring durability. The kitchen comes with all appliances. The living and dining rooms are bright and airy. Step outside to your own private oasis – a tranquil patio with privacy screening, ideal for enjoying your morning coffee or hosting outdoor gatherings with loved ones. Residents of this community enjoy access to a range of amenities, including a swimming pool, basketball court, and playground, providing endless opportunities for recreation and leisure. Conveniently located within walking distance to Bayridge Plaza, major bus routes, schools, and just a short 5-minute drive to Kingston's major shopping area, this townhouse offers the ultimate in urban convenience. Additional features include an attached garage with inside entry, ensuring convenience for homeowners. Don't miss out on the opportunity to make this delightful townhouse your new home. Schedule your viewing today and experience the perfect blend of comfort, convenience, and community living! (id:28880)
Exit Realty Acceleration Real Estate
179 Daly Crescent
Napanee, Ontario
Welcome to 179 Daly Crescent located in the heart of Napanee. This three bedroom one and a half bath home with a covered front porch and carport is ready for its new owners. You'll fall in love with the renovated open concept kitchen and dining area with breakfast bar, its classic subway tile backsplash, newer lighting and appliances. The living room features a big bay window that allows lots of light to flow throughout. Upstairs has three good sized bedrooms and a retro bathroom with a vanity that will have you feeling like a movie star. Downstairs you'll find a bright & spacious rec room with new laminate flooring, two piece bath, laundry room, storage area and a separate outside entrance with covered stairs leading to the side yard. The large backyard is fully fenced and features a concrete patio area for entertaining or hot tub hook up. This cul-de-sac location is perfect for those looking to be off busy streets and is in walking distance to parks, the local hospital, Elementary and Secondary Schools. All appliances included. Quick possession available! This home requires some cosmetic updating but has so much going for it that you won't want to miss it. Book your showing today! (id:28880)
RE/MAX Finest Realty Inc.
150 Manitou Crescent W
Amherstview, Ontario
Welcome to 150 Manitou Crescent - a Spacious 3 Bedroom, 2 Full Bathroom Bungalow in the heart of Amherstview. As you step inside, you will appreciate the large living/dining area, accentuated by a beautiful bay window that floods the space with plenty of natural light. The renovated kitchen boasts newer cabinetry and countertops, under-cabinet lighting, and pot lights. The bedrooms are nicely sized and feature large windows and ample closet space. Downstairs, the fully finished basement adds even more living space, complete with a gas fireplace, high ceilings, and a walkout to the expansive, fully-fenced backyard with inground pool and plenty of green space. Lastly, the single car garage and double wide driveway provide plenty of parking for owners and guests alike. Located in a prime location in Amherstview, this home offers easy access to shopping, parks, and recreation facilities, and is only a short drive from Kingston. This property won't last long - Schedule your viewing today before it's gone. (id:28880)
Sutton Group-Masters Realty Inc Brokerage
528 Savannah Court
Kingston, Ontario
Beautiful park view and privacy at this exceptional executive residence in coveted King’s Landing. This well-maintained four-bedroom, three-and-a-half-bathroom home is perfect for an active family and effortless entertaining. The main floor offers a living room, dining room, powder room and mud room with direct access to the two-car garage. Enjoy the gourmet chef’s kitchen with sparkling white cabinetry extended to the ceiling, dreamy granite countertops, stainless steel appliances and a generous island with breakfast bar. Cook with confidence with the impressive Wolf gas stove and range. The spacious living room features a cozy gas fireplace and built-in cabinets. Step outside to the sunny, fenced in backyard, relax in the gazebo and BBQ on the expansive deck. Enjoy the long-view of green space and short walk to the splash pad and park. On the second floor, you will find four large bedrooms, the laundry room and two full bathrooms. The primary suite features his and her closets and a five-piece spa-inspired bathroom with a double vanity, separate shower and free-standing soaker tub. The fully-finished basement incorporates a large recreation room, a new 3-piece bathroom and a finished storage area. Located on a quiet, cul-de-sac, this family-friendly community is close to amenities, shopping great schools and the Invista Sports-Plex. It doesn’t get better than this. Don’t wait! (id:28880)
Royal LePage Proalliance Realty
652 Princess Street Unit# 1011
Kingston, Ontario
Check out this sunny corner unit with two (2) bedrooms, two (2) bathrooms, one (1) locker and two (2) underground parking spaces! VACANT POSSESSION is available! You can find your own tenants and set your own rents! Fully furnished and currently leased at $2462 per month until the end of August 2024. Hassles-free investment with professional management services by Sage Kingston. The unit is fully furnished with stainless steel appliances, TV, desks, beds, nightstands, kitchen table and chairs. Amenities include the fitness room, party room, rooftop patio, bicycle storage, and more! The monthly maintenance fee includes heating, cooling, water, high-speed internet, and building maintenance! Just move in and enjoy! (id:28880)
RE/MAX Finest Realty Inc.
21 Sunshine Lane
Trenton, Ontario
This comfortable and classic all brick bungalow offers the perfect blend of modern updates and charming features. The two car attached garage with inside entrance and paved driveway make for convenient and easy access to the home. The meticulously maintained landscaping adds curb appeal to the property. Upon entering the bright foyer, you are greeted with a formal living room that boasts many windows and an abundance of natural light. The open concept kitchen and living room features a cozy gas fireplace, perfect for relaxing and entertaining. The spacious dining room with patio doors leads to the partially fenced backyard, creating a seamless indoor-outdoor living experience. The primary bedroom includes a walk-in closet and 3pc ensuite, providing a luxurious retreat. A second bedroom, 4pc bathroom, and main floor laundry with sink add to the functionality of this home. Descending to the expansive lower level, you will find a generously sized rec room, a 3pc bathroom, a bedroom, and a perfect office/den space. The large utility/storage room offers ample space for all your storage needs. Don't miss the opportunity to own this beautiful home in a great location near shopping and less than 10 mins to the 401. Schedule a showing today and make this your new dream home! (id:28880)
Mccaffrey Realty Inc.
130 Kinogama Avenue
Kingston, Ontario
Hwy 2 East, Bateau Channel Estates. Meticulously maintained and loved by the same family for nearly 50 years, this lovely bungalow situated on a beautiful half acre lot is ready for the next lucky family. Filled with natural light, the main floor features a spacious kitchen updated with classic white shaker cabinetry and double porcelain sink, open to the dining area with garden doors overlooking the gorgeous rear yard. The formal front living room offers the perfect space to unwind and the stonefront wood burning fireplace anchors this warm, cozy room. Down the hallway, with pristine oak hardwood floors, is the primary bedroom with its own convenient 2-piece ensuite, two secondary bedrooms (one currently used as an office), and the main bath. The lower level is accessed off of the kitchen and here you'll find wonderful flex space ready for finishing ideas- a large rec room area and two big utility spaces, perfect for a workshop or ample storage. The manicured yard is 167' deep and the large deck and fire pit add to this wonderful outdoor space. There is private deeded waterfront access just down the street, privy to the homes in this enclave, where you can launch your kayak and play along the water's edge. Just minutes to CFB Kingston, downtown, the Waaban crossing and easy 401 access, and with all of the East end amenities offered, this is just a wonderful place to call home. Peace of mind updates include: Kitchen/2023, Asphalt Driveway/2023, Furnace and A/C/ 2018, Septic Tank/2017, Newer Roof shingles. This really could be the one you've been waiting for! (id:28880)
Royal LePage Proalliance Realty
1146 Lancaster Drive
Kingston, Ontario
Welcome home to this charming 3+1 bedroom, raised bungalow nestled in the coveted Westwoods neighborhood. This delightful home boasts a perfect blend of modern updates and timeless appeal, making it an ideal retreat for comfortable living. Upon entering, you are welcomed into the main level featuring a spacious and airy layout, highlighted by a newly renovated kitchen. Adjacent to the kitchen, enjoy the open-concept living and dining area - large windows flood the space with natural light. On the main level you'll find 3 bedrooms, each offering ample space, closets, and large windows. The master bedroom features a luxurious ensuite bathroom, elegantly updated with modern fixtures and finishes. On the lower level, you'll find a fully finished walkout basement. This level includes a family room, and a 4th bedroom as well as a 3rd bathroom and access to both the garage and backyard. Stepping outside, you'll discover the true essence of this home's appeal as it backs onto Dunham Park! (id:28880)
RE/MAX Finest Realty Inc.
99 Queen Mary Road
Kingston, Ontario
Welcome to 99 Queen Mary Road, a newly renovated 2-storey home just minutes from St. Lawrence College and centrally located to Kingston’s surrounding amenities. This recently renovated home features 4 bedrooms, 2 updated bathrooms and an open-concept kitchen with beautiful tile flooring in the main entrance, and hardwood flooring in the living area. The kitchen presents modern elegance with an island overlooking the living room and patio doors leading to the rear yard. The 2nd level offers 4 large bedrooms with the 4th bedroom including a rough-in for a future or optional laundry room and the 4pc main bathroom featuring heated floors, a freestanding tub and a tiled shower. The exterior offers a large private fenced backyard with a large wrap-around deck, providing a perfect retreat for entertaining. Other notable features include a 1-car garage, a double-wide driveway, a newer furnace, AC (2020), all new windows and doors throughout (2020), and new insulation in the basement and main floor. With a finished open basement, this home presents an excellent investment opportunity with in-law potential. Don't miss out on this gem! (id:28880)
RE/MAX Finest Realty Inc.
240 Nelson Street
Kingston, Ontario
Would you like to own a property that has been rated to produce more energy per year than it uses? How about watching energy prices continuing to rise and replacing nervous handwringing with chuckles of satisfaction as you reap the rewards of a thoughtfully planned investment? If so, then this delightfully updated all brick 0 GJ/year EnerGuide rated home is for you. It boasts 6 bedrooms, 2.5 bathrooms, with attached 1-car garage on a large lot in the heart of downtown Kingston. Steps to Princess Street, parks, the Kingston Memorial Centre, Queen’s University, public transit, and all that downtown Kingston has to offer. A maintenance-free home updated with quality products which will stand the test of time. Recent updates include a Lennox Air Conditioner (2020), roof (2021), seamless eavestroughs with continuous leaf guards (2022), Rheem Proterra High Efficiency Hybrid Heat Pump Water Heater (2022), attic insulation & basement spray foam (2022), 200A panel, interior/exterior sewage line replacement (2023), and to top it all off… 7kWh of high density Canadian Solar rooftop mounted panels! The main level offers an updated kitchen with vinyl plank flooring, 2 refrigerators, dining room with quarter cut oak flooring, 2-piece bathroom, spacious main floor primary bedroom with walk-in closet as well as a 3-piece ensuite bathroom, and another main floor bedroom. The upper level features 4 bedrooms, high ceilings, and the main 4-piece bathroom. The exterior has been improved with maintenance-free vegetation including a row of cedar trees which will provide a natural fence bordering the 3 car driveway leading to 1 car garage. All this with a spacious, fully fenced backyard. Currently leased until April 30, 2025 at $5,420/month, with the possibility to earn even more as the garage & driveway parking are excluded from the lease. This turnkey investment is setup to give you profits from day one and will certainly triumph over the increasing energy costs of tomorrow. (id:28880)
Royal LePage Proalliance Realty
792 Baseline Road
Wolfe Island, Ontario
Discover affordable island living with this updated 2-bedroom, 2-bathroom bungalow on Wolfe Island. Situated on just under One acre of land amidst serene farmer fields, enjoy peace like never before. The main floor boasts complete renovations, while the unfinished basement offers endless possibilities for expansion. Recent updates include a new furnace, hot water tank, and water purification system since 2021, and a new kitchen with Quartzite countertops to ensure modern comfort and convenience. There is also a massive 2-car detached garage offering ample storage or an oversized workshop. This home is Ideal for a young family or those seeking a home with a budget, this place offers the perfect blend of affordability and charm. Don't miss the opportunity to make this your piece of paradise on Wolfe Island. (id:28880)
Exp Realty
462 Victoria Street N
Tweed, Ontario
WOW!! This charming 4 Bedroom 2 Bathroom all brick house has been beautifully configured into 2 separate dwellings for an ideal Legal Duplex with fast access to all amenities in the gorgeous Lakeside town of Tweed. Located just across the street from the Moira River, this property features a huge back yard and detached garage for extra storage, plenty of parking, separate entrances for each unit, front and back, individual Laundry, Hydro Meters, Water Meters, Hot Water Tanks and Electrical Panels, a pleasant mix of modern finishes with the charm of some interior exposed brickwork and high ceilings. Perfect for an investment property or to live in one side and have help with the mortgage by renting the other unit. DON'T MISS OUT!!! Roof and Furnace apx 2015. (id:28880)
RE/MAX Finest Realty Inc.
462 Victoria Street N
Tweed, Ontario
WOW!! This charming 4 Bedroom 2 Bathroom all brick house has been beautifully configured into 2 separate dwellings for an ideal Legal Duplex with fast access to all amenities in the gorgeous Lakeside town of Tweed. Located just across the street from the Moira River, this property features a huge back yard and detached garage for extra storage, plenty of parking, separate entrances for each unit, front and back, individual Laundry, Hydro Meters, Water Meters, Hot Water Tanks and Electrical Panels, a pleasant mix of modern finishes with the charm of some interior exposed brickwork and high ceilings. Perfect for an investment property or to live in one side and have help with the mortgage by renting the other unit. DON'T MISS OUT!!! Roof and Furnace apx 2015. (id:28880)
RE/MAX Finest Realty Inc.
Pt Lt 14 Ormsbee Road
Battersea, Ontario
Escape to your own piece of paradise! This extraordinary 40+ acre parcel offers a perfect canvas for your dream home. Imagine waking up to the sound of nature, enjoying your morning coffee in a gazebo overlooking the tranquil waters of Milburn Bay. The property is a haven for wildlife, with beautiful deer freely roaming around. Key Features: Scenic Views: Gaze upon breathtaking views of Milburn Bay, creating a peaceful and idyllic atmosphere. Wildlife Haven: Experience the beauty of nature with deer freely roaming on the property. Water Access: Direct access to Milburn Bay, which leads into the renowned Rideau System via Dog Lake. Build-Ready: The property is mainly cleared, providing a ready-to-build foundation for your dream home. Potential for Subdivision: After discussions with the Township of South Frontenac, there is exciting potential for a subdivision on this expansive property. While severance may not be an option, the opportunity to create a well-planned subdivision enhances the property's versatility. (id:28880)
Royal LePage Proalliance Realty
352 Holden Street
Kingston, Ontario
Welcome to 352 Holden Street in Woodhaven, where modern luxury meets convenience. This spacious 3 bedroom, 2.5 bath Tamarack built townhouse boasts 1868 sq ft of meticulously designed living space. Step into the heart of the home, where soaring 9-foot ceilings highlight the open concept kitchen and living areas. The kitchen features sleek quartz countertops, modern appliances, and ample cabinetry, including a large pantry. Adjacent, a sunlit breakfast nook offers a perfect spot to start your day. Enjoy the warmth of the gas fireplace in the living area, Plus an attached one car garage with built in shelving adds further convenience. Upstairs, a luxurious master ensuite with glass shower and large soaker tub, alongside a spacious walk in closet. Two additional bedrooms and a large guest bathroom complete the top floor. Added convenience includes a top floor laundry room. The finished basement offers a cozy retreat with an electric fireplace and entertainment centre, plus ample storage. Step outside to your cozy backyard, a quaint two tier deck awaits, ideal for intimate gatherings or to unwind. With two new schools and a large park nearby, this area offers convenience and recreational opportunities. Call for your private showing today! (id:28880)
One Percent Realty Ltd.
197 Kingscourt Avenue
Kingston, Ontario
This quaint Kingscourt bungalow is conveniently located in Central Kingston within walking distance of downtown, schools, the local farmers market, a great dog park & splash pad! Currently set up as an investment property (present tenants pay $1,050 downstairs and $1,700 upstairs) the home is carpet-free and has seen many updates over the years. Enter the main floor through the welcoming, enclosed sunroom and you'll find an open concept main level with a spacious living room, updated kitchen, lots of windows for natural light, tile & updated, neutral, laminate flooring, 2 bedrooms, and an updated, 4 piece bathroom with stand up shower & large soaker tub. With a separate entrance at the back, downstairs is a one-bedroom, one-bathroom in-law suite with a kitchenette, unfinished laundry/storage area. Outside is a long driveway, a detached single car garage and a deep, mature backyard. Roof (2015) (id:28880)
Royal LePage Proalliance Realty
124 Main Street
Jasper, Ontario
Lovely building lot ready for your dream home! Located in the peaceful Hamlet of Eastons Corners in Jasper on a beautiful, sloping lot. (id:28880)
K B Realty Inc.
11 Porcupine Island
Perth Road Village, Ontario
Island retreat on beautiful Buck Lake! Start enjoying cottage life this summer at this affordable waterfront property. This well-kept cottage is located on Porcupine Island and is a short 3-minute boat ride from the owned boat slip at the boat launch area on Perth Road. The water-frontage is perfect for young and old with a sandy area for children and deeper water off the dock. The property includes a cottage, a Bunkie near the cottage, a lakeside Bunkie, 2 sheds and an outhouse. The cottage features 2 bedrooms, a full bathroom, cozy living room with a wood-stove, a full kitchen and is serviced by a lake water system and composting toilet. The cottage has a large wrap around deck to enjoy the outdoors with family or friends and it extends to the back where there is an outdoor shower and access to the rear of the lot. Behind the cottage you will find trails that traverse the island – it truly feels like you are in your own world on the island! Most chattels are included with the sale making the cottage ready for summer fun. Buck Lake is a deep, clean, Canadian Shield lake that is located between Kingston and Westport and offers great swimming, boating and fishing opportunities. Frontenac Provincial Park borders the western shoreline and hence protects a large amount of the land along the lake. Watch the sunsets from the dock and just sit and relax and take in the beauty of nature. The island awaits! (id:28880)
Royal LePage Proalliance Realty
Part Lot 25 Station Street
Maxville, Ontario
Vacant Lot. This property is 345 ft. x 120 ft. located in rural area. Located outside Maxville in Greenfield, County Rd. 30, south of Hwy 417. (id:28880)
K B Realty Inc.
613 Forest Hill Drive
Kingston, Ontario
Sprawling bungalow with over 3600 sq. ft. of finished living space. Walk-out lower level is perfect for an in-law suite or teenagers dream come true. Located in a prime sought after west-end location with views of Lake Ontario and the Collins Bay marina. This home offers an open and spacious layout with neutral decor, new flooring, and paint throughout. The large living and dining room are perfect for hosting family and friends, while the kitchen overlooks a cozy family room with a gas fireplace. Retreat to your oversized primary bedroom suite, featuring a walk-in closet and a spa-like 5-piece bath. Main floor laundry adds convenience to your day-to-day activities. You will love the open staircase to an expansive family/games room, complete with gas fireplace. The lower level also boasts two additional rooms, a full bath with a glass shower, and plenty of storage space. You'll stay comfortable all year round with the brand new furnace and A/C unit installed in 2022. This spacious bungalow is perfect for family and empty nesters alike. Conveniently located near parks, trails, water activities and all amenities. (id:28880)
RE/MAX Hallmark First Group Realty Ltd. Brokerage
239 Johnson Street
Kingston, Ontario
Looking for an investment opportunity? Check out this solid brick Multiplex in the heart of Downtown Kingston. This property features 5 units (three 1 Bedroom apartments and 2 Bachelors) and is situated in Sydenham Ward, only steps away from Hotel Dieu Hospital, shops and restaurants and a 15 minute walk from KGH and Queen's University. Located in Residential Zone B and Designated as a Heritage Property. Four parking spaces at rear laneway which are accessed by Clergy or Sydenham. Fire retrofit completed, Zoning compliance letter in docs, upgrades to many windows, front shingles 2020, back steel roof 2023, hot water tank and boiler updated in 2017. Landlord pays utilities and taxes. (id:28880)
Sutton Group-Masters Realty Inc Brokerage
1508 Crimson Crescent
Kingston, Ontario
Mint condition 3 bedroom 4 bath single family home ideally located in popular Woodhaven, just steps to parks, schools and close to all amenities. This CARCO built, Delany model features over 2000 sq ft of finished living area. The Delany model is popular for it’s main floor office, vaulted ceiling in the living room dining room area, open concept kitchen with island and main floor laundry with interior entrance to the garage. Hardwood and Tile floors throughout the main floor with detailed custom trim, columns and wainscotting. The wood staircase leads you upstairs to a carpet-free 3 bedrooms, a spacious principal with 3 piece ensuite and walk-In closet; two other good size bedrooms and 4 piece bathroom. The lower level features a finished recreation room with an eco friendly electric fireplace, den, storage room and 2 piece bath with rough-in for a shower if desired. Work from home? Both Bell and Cogeco fiber connections have already been installed into the home with ethernet jacks wired throughout. The rear yard is fenced with a deck, patio, walkways, stone landscaping and newly planted trees to ensure natural privacy. Pride of ownership is evident! (id:28880)
RE/MAX Finest Realty Inc.
29 Derby Gate Crescent
Kingston, Ontario
Welcome to this charming and well maintained home at 29 Derby Gate Crescent in central Kingston, Ontario! This back-split property boasts 1,294 square feet of living space. Upon entering the house you will be greeted by a generous sized living room with big windows to allow for tons of natural light throughout giving the home a bright and light feel to it. The upstairs of the home features 3 spacious bedrooms and 1 bathroom and the downstairs features a recreational/office room along with an awesome workshop space, a 3pc bathroom and a crawl space for extra storage! Some other features include newer windows (2022) throughout, newer overhead light fixtures throughout, a newer shed in the backyard, and a new deck and fence (2019). The fully fenced yard has gorgeous gardens all around making it feel like your very own sanctuary! This home is in a perfect location for those who like the outdoors as it is close to trails, parks, and green spaces and better yet, this home is just a quick trip to all your shopping, restaurants, and grocery store needs. The Central location makes it quick and easy to get anywhere in town. You will love this place, so don't miss out on your chance to be the next one to call it home! (id:28880)
Sutton Group-Masters Realty Inc Brokerage
17747 Road 509
Sharbot Lake, Ontario
Welcome to 17747 Road 509, Sharbot Lake. Located just minutes north of the village of Sharbot Lake and near many lakes, this home sitting on almost 10 acres is a great place to call home. Home features large front covered porch, large living room, open concept kitchen and dining room. Separate detached 2 car garage/workshop for the hobbiest. There is easy access through the property to the K&P recreation trail. This property would also make a fantastic city getaway. (id:28880)
Lake District Realty Corporation
426 Windward Place
Kingston, Ontario
Nestled in a tranquil cul-de-sac within a sought-after neighbourhood, this residence offers an enchanting setting coupled with easy access to community amenities like Lakeshore Pool and The Landings Golf Course, just a leisurely stroll away. This captivating 4-bedroom side split, positioned on a generous lot, eagerly awaits its new occupants. Recent upgrades, including a newer furnace, A/C, renovated bathrooms, and updated flooring, elevate the charm of this property. Don't miss the chance to explore all that this home has to offer. With phenomenal schools nearby, Lemoine Point within reach, and Lake Ontario just a stone's throw away, the allure is undeniable. Come take a closer look. (id:28880)
RE/MAX Finest Realty Inc.
3933 County Rd 9
Napanee, Ontario
3933 County Rd 9 is a two year old custom built, beautifully finished two storey 4 bedroom home in Hay Bay. It is located just minutes from a boat launch, snowmobile trails and a short drive to the Glenora Ferry to Picton. Past the wide, welcoming front porch inside of the front entrance is a bright, spacious separate dining room with a large window overlooking the surrounding farmers fields, one of which is a sunflower maze in August/September. The open concept main area includes a comfortable living room and custom kitchen featuring beautiful tile work and patio doors leading out to the back porch and expansive yard with many mature walnut trees. Completing the main floor is a convenient main floor laundry/mud room with 2 piece powder room just inside of the access to the garage. Upstairs is a spacious second story featuring 4 bedrooms, 2 bathrooms & an open concept flex area currently set up as a home office. The basement is nicely finished and offers plenty of additional options for another living space, entertainment area and/or bedroom if required. With 6.5 inch wide plank white oak hardwood throughout, this carpet free home offers quality construction having been completely spray foamed. Lots of room for parking outside and a large double garage with high ceilings, this spacious country lot offers water views from the end of the driveway. (id:28880)
Royal LePage Proalliance Realty
218 Gore Road
Kingston, Ontario
Welcome to 218 Gore Rd! This fully renovated bungalow offers the perfect blend of comfort and timeless charm. Boasting an open-concept kitchen, three bedrooms, a spacious yard, and more, this delightful home is ready to welcome you with open arms. From fresh paint to new flooring and light fixtures, every detail has been carefully considered to create a welcoming and stylish space. Located in a sought-after neighborhood known for its sense of community and excellent schools, this home offers the perfect setting for families to thrive and grow together. Only a few minutes away from the new bridge, 401, the base, RMC, Queen's, hospitals, and downtown. (id:28880)
Sutton Group-Masters Realty Inc Brokerage
8 Barker Drive
Kingston, Ontario
Welcome to 8 Barker Drive, a captivating elevated bungalow situated on a spacious corner lot in Kingston's esteemed east end. Nestled within one of the city's most coveted neighborhoods, this charming residence beckons with its array of desirable features and inviting ambiance. Upon arrival, you'll appreciate the convenience of the attached garage, complete with a workshop and ample storage. The fenced yard serves as a private haven, boasting a large deck, garden shed, and bonus workshop adorned with an electric fireplace and shelving—a perfect retreat for outdoor relaxation amidst landscaped gardens and mature trees. Step inside to discover a double-height foyer illuminated by natural light, setting the tone for the warmth and comfort found throughout. The kitchen, featuring a skylight and generous island with a live edge countertop, invites culinary creativity with its gas range and abundant cabinetry. Entertaining is a breeze in the open-concept dining room and living room, where an electric fireplace adds charm and coziness. The heart of the home lies in the sunroom, offering versatility as both a serene retreat and functional office space. Enhanced by two sets of patio doors and a gas fireplace, this area seamlessly blends indoor and outdoor living. The main floor hosts three well-appointed bedrooms and a 3-piece bathroom, with the primary bedroom boasting a walkout to the rear deck, spacious closets, an a ensuite bathroom with a walk-in shower. Downstairs, the finished basement presents an opportunity for income generation with its in-law suite, accessible via a private entrance from the garage. Complete with a generous bedroom, a stylish 3-piece bathroom, and a convenient kitchenette, this space offers flexibility and potential rental income. In summary, 8 Barker Drive is a meticulously maintained home offering comfort, space, and endless possibilities in a highly desirable Kingston neighborhood. (id:28880)
Gordon's Downsizing & Estate Services Ltd
2274 Princess Street Unit# 309
Kingston, Ontario
Welcome to 2274 Princess Street, a distinguished high-end apartment complex nestled in the heart of Kingston. Our property offers meticulously designed studio, one-bedroom, and two-bedroom units tailored for supreme comfort and functionality. Each apartment features high 10' ceilings, modern kitchens with ample storage, spacious walk-in closets, and luxurious marble bathrooms, ensuring a blend of style and practicality. At 2274 Princess Street, community amenities enhance your living experience. The property boasts a large clubhouse offering 1,408 sq.ft. of cozy space ideal for social gatherings, alongside a tranquil, expansive courtyard that spans 20,842 sq.ft., providing a perfect setting for relaxation. Fitness enthusiasts will appreciate our state-of-the-art 2,009 sq.ft. gym equipped with the latest equipment. Additionally, our outdoor swimming pool serves as a peaceful retreat for relaxation and recreation. For convenience, residents have access to secure underground parking with on-site EV charging stations. Elegant touches throughout—from the lobby to each private space—reflect the quality and attention to detail that define 2274 Princess Street. With 47 unique floor plans, including exclusive Penthouse Suites with panoramic rooftop patios, you can find the perfect space to call home. Here, luxury living meets comfort and convenience, offering an unmatched residential experience in the beautiful city of Kingston. Choose your ideal apartment today and elevate your lifestyle at 2274 Princess Street. (id:28880)
RE/MAX Rise Executives
2274 Princess Street Unit# 102
Kingston, Ontario
Welcome to 2274 Princess Street, a distinguished high-end apartment complex nestled in the heart of Kingston. Our property offers meticulously designed studio, one-bedroom, and two-bedroom units tailored for supreme comfort and functionality. Each apartment features high 10' ceilings, modern kitchens with ample storage, spacious walk-in closets, and luxurious marble bathrooms, ensuring a blend of style and practicality. At 2274 Princess Street, community amenities enhance your living experience. The property boasts a large clubhouse offering 1,408 sq.ft. of cozy space ideal for social gatherings, alongside a tranquil, expansive courtyard that spans 20,842 sq.ft., providing a perfect setting for relaxation. Fitness enthusiasts will appreciate our state-of-the-art 2,009 sq.ft. gym equipped with the latest equipment. Additionally, our outdoor swimming pool serves as a peaceful retreat for relaxation and recreation. For convenience, residents have access to secure underground parking with on-site EV charging stations. Elegant touches throughout—from the lobby to each private space—reflect the quality and attention to detail that define 2274 Princess Street. With 47 unique floor plans, including exclusive Penthouse Suites with panoramic rooftop patios, you can find the perfect space to call home. Here, luxury living meets comfort and convenience, offering an unmatched residential experience in the beautiful city of Kingston. Choose your ideal apartment today and elevate your lifestyle at 2274 Princess Street. (id:28880)
RE/MAX Rise Executives



