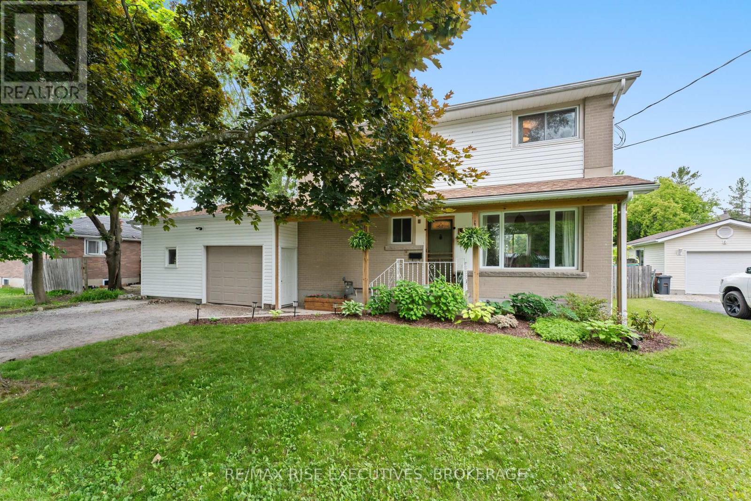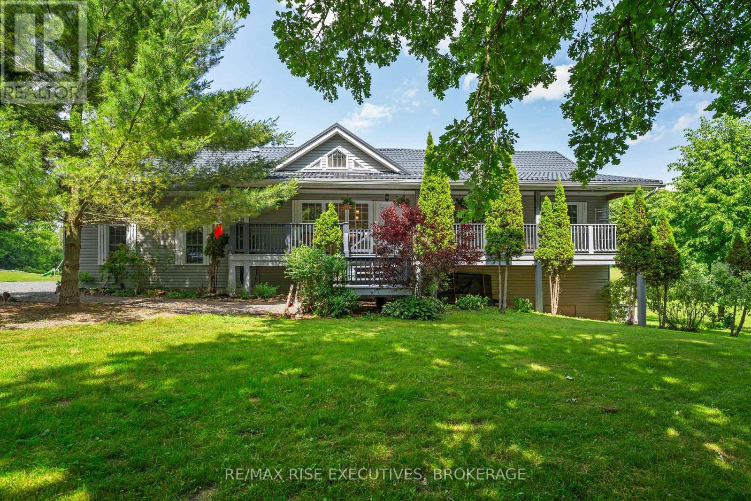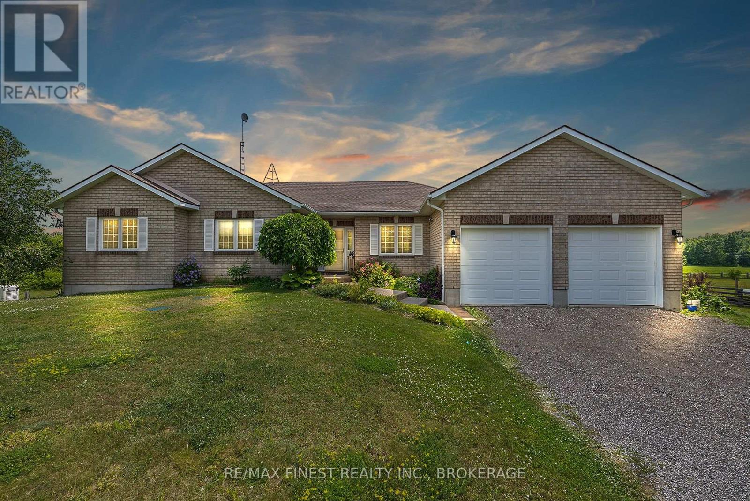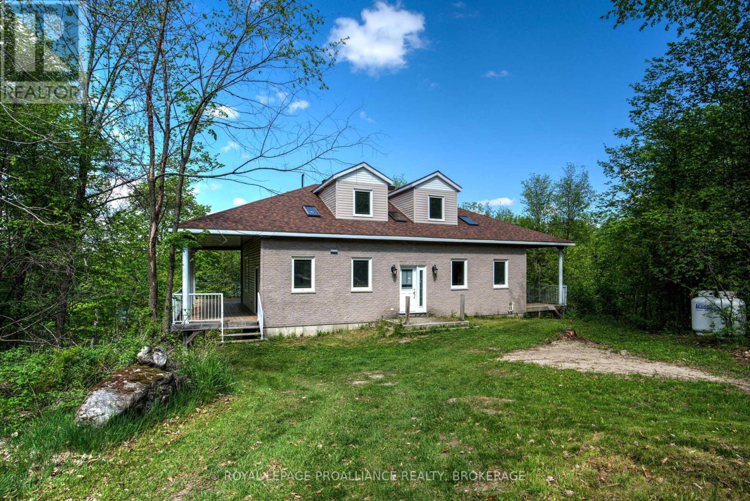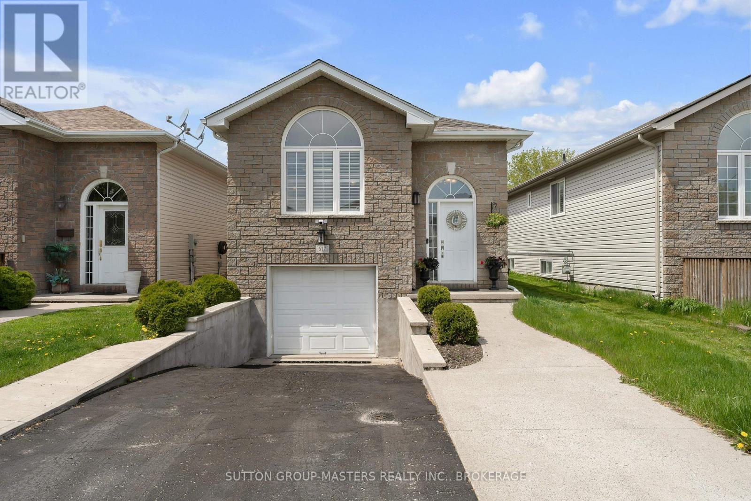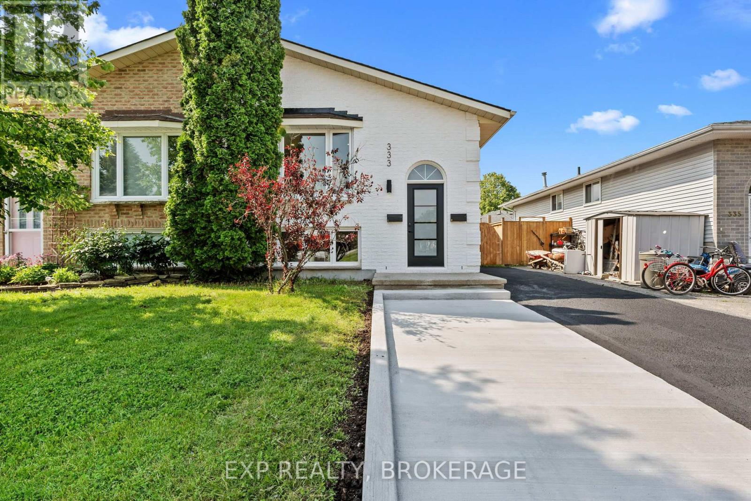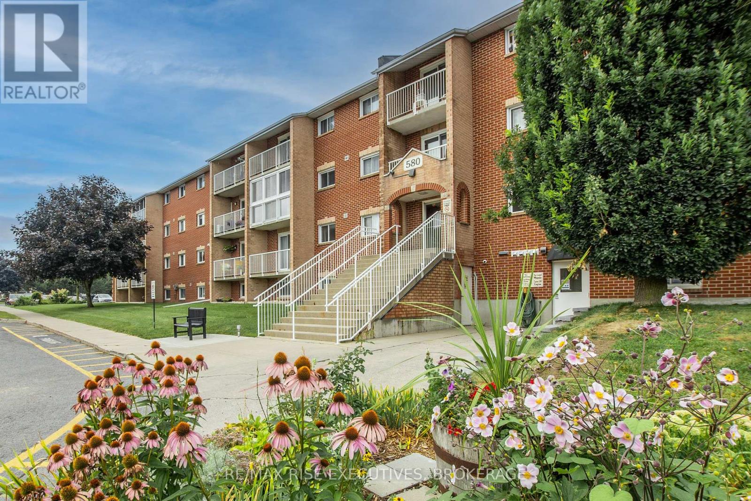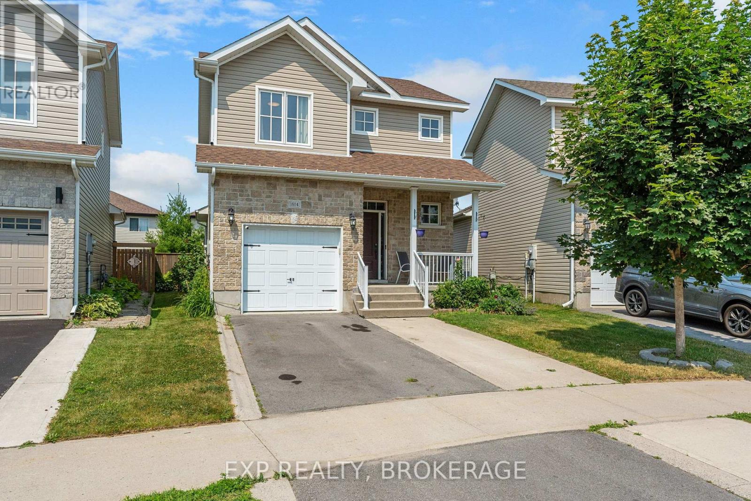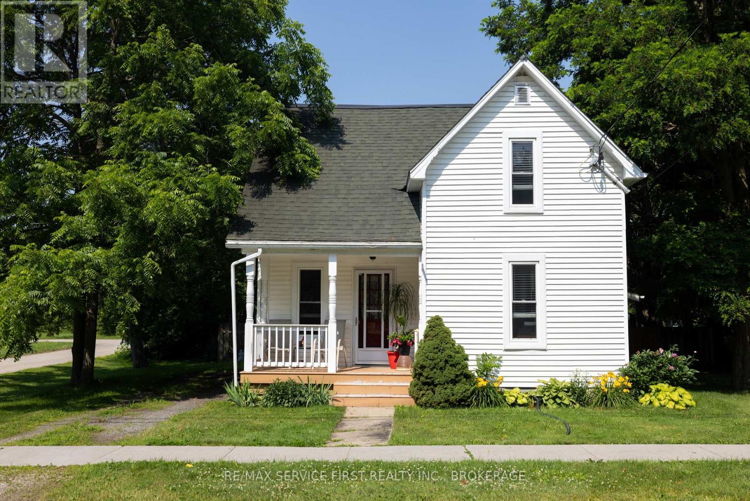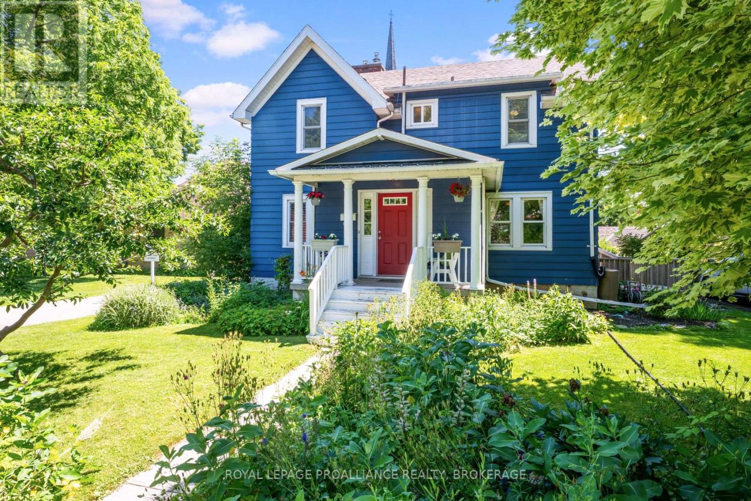1267 Leyton Avenue
Kingston, Ontario
Welcome to 1267 Leyton Avenue a lovingly maintained two-storey home with 3 bedrooms, 1.5 bathrooms, and bonus basement space with a fourth space which could be used as a bedroom and a large storage area, ready to be finished to suit your needs. Step inside and you'll immediately notice the warmth and character this home offers. The inviting front entry opens into a spacious living area with updated lighting and a natural brick archway a unique architectural touch that adds charm you don't often find in city homes. The kitchen and dining area are equally impressive, featuring refreshed cabinetry, a modern tile backsplash, butcher block counters (2021), and updated appliances including a fridge, stove(2021-2022). The built-in dining makes this space ideal for busy mornings or cozy family meals, and the walkout leads directly to the large back deck, with steps down to a stone patio, raised garden beds, and a fire pit area a backyard designed for both entertaining and unwinding. The upper level includes three spacious bedrooms and a beautifully renovated bathroom (May 2025). The partially finished basement includes an additional bedroom and a large open area with potential for a future rec room, gym, or home office. Updates for peace of mind include a roof (2019), furnace (2019), central air (2021), hot tub (2021), and main floor flooring (2021). The oversized 2-car garage provides plenty of storage or work space. Located in the heart of Westbrook, just a short walk to W.J. Holsgrove Public School and the local park, this home offers the perfect blend of comfort, charm, and convenience. Beautiful inside and out with space to grow and updates already done. Welcome home to Leyton Ave! (id:28880)
RE/MAX Rise Executives
63 Sunnyside Road
Rideau Lakes, Ontario
This is country living, elevated. Step inside from the large covered front porch and you're immediately welcomed by soaring cathedral ceilings and a striking propane fireplace that stretches all the way to the peak. The heart of the home flows into a custom kitchen complete with quartz countertops, endless storage, and more prep space than youll know what to do with plus a convenient main-floor laundry room tucked just off the kitchen.The primary suite is a true retreat, with double doors leading to a spa-like ensuite featuring a walk-in shower with sleek glass surround. Youll also find two additional large bedrooms overlooking peaceful fields and mature trees the kind of view that instantly grounds you.And the updates? Theyre already done. The home features brand new architectural metal shingles (September 2024), a new hot water tank, and several new windows offering both peace of mind and lasting curb appeal. It doesn't stop there! The garage and basement are heated with in-floor radiant heat, offering year-round comfort and functionality. On the lower level, you'll find a second large bedroom with its own ensuite, a movie room, and a huge flex space with built in book shelves, a walkout to a private deck perfect for guests, multi-generational living, or whatever your lifestyle needs. No updates needed just unpack and enjoy. All of this is set on a picturesque one-acre lot, complete with a charming bridge over a natural creek. Just minutes from Westports shops, restaurants, and lakeside charm, and mere steps to the golf course, book your showing and make this incredible home yours today. (id:28880)
RE/MAX Rise Executives
2535 Sands Road
South Frontenac, Ontario
Sun-filled and spacious executive bungalow with 9ft ceilings 2 car garage is waiting to welcome you home. Aesthetically pleasing on the outside, warm and welcoming on the inside, this home is stylish, contemporary and move-in ready. The open concept design incorporates large principal rooms and beautiful hardwood floors. The modern kitchen is fully-equipped with appliances and provides lots of counter space, incorporating an island with functional butcher block. The dining room and living room provide an ideal space to enjoy with family and features a cozy propane fireplace. A main floor laundry, three large bedrooms and two full bathrooms, including the primary bedroom with luxurious five-piece ensuite, complete the main floor. The fully-finished lower level is light and bright, with large windows and a walk-out to the great outdoors. The recreation room is just awesome providing an amazing space for your family to play. The lower level also incorporates a media room, a fourth bedroom and stunning bathroom along with tons of storage- Great set up for a potential in-law. The oversized two car garage has room for your vehicles and your recreational equipment. Enjoy peaceful afternoons and panoramic southern views from the privacy of your large composite deck. Central air and an automatic home generator enhance your living comfort ( Never be without power during any blackout). Situated on a huge lots with so much privacy- just a twelve-minute drive north of Hwy 401. Experience country living at its finest. (id:28880)
RE/MAX Finest Realty Inc.
Pt Lt 25 Isaacs Acres
Frontenac, Ontario
Private waterfront retreat located on Bobs Lake. This 2-bedroom cottage sits perched on a large Canadian Shield rock that overlooks deep, clean water frontage. The floor plan of this cottage is easy and simple ideal for a cottage. There is a kitchen with an open living room area, a 3-pc bathroom, attached sun-room and a small loft with a pull down set of stairs. The cottage has a large deck that overlooks the lake and is serviced by a lake water system, gray water pit and a composting toilet. A few steps down from the deck and down the stone stairs and pathway is a large dock for your boat and for just hanging out at the water or swimming. Behind the cottage and just up the hill is a cute and cozy bunkie for family and guests. The cottage is being sold fully furnished inside and out, including a couple of kayaks. Start enjoying cottage life this summer! Enjoy a warm breeze while sitting on your deck with unrestricted views over the lake and take in spectacular nightly sunsets. This cottage is accessed via boat from Pine Shores Marina, where a boat slip and parking spot can be rented. Bobs Lake is a beautiful and large lake with varied topography and plenty of water to explore! Westport or Sharbot Lake are both just a short distance away. (id:28880)
Royal LePage Proalliance Realty
312 - 334 Queen Mary Road
Kingston, Ontario
This recently renovated, modern, 2 bedroom condo is a pleasure to show. The carpet-free unit boasts an updated kitchen with white cabinetry, tile backsplash and stainless steel appliances and leads to an open concept dining and living room with stunning sunset views off the private balcony overlooking green space and the Cataraqui Creek. There are also 2 bedrooms and a renovated bathroom and a storage room. Even all the windows are new (2024). The well maintained no pets, no smoking building is secure and recent renovations include the lobby, elevator, and exercise room. Each unit comes with it's own designated parking spot and there is also a library, party room, guest suite, and laundry facilities on every floor. Centrally located close to shopping restaurants, public transportation, the Rideau Trail and St. Lawrence College, this unit has a lot to offer. (id:28880)
Royal LePage Proalliance Realty
124 Granite Hills
Tay Valley, Ontario
This custom waterfront home has been slowly built over a period of years and is in the final stages of completion. The home sits on 2.7 acres with 290 feet of waterfront on Adams Lake. From this location you can gain access to Big Rideau Lake and all the boating that the Rideau Canal System has to offer. The home has an enormous wrap around covered deck with aluminum railings and large pillars. The main floor plan is centered around the massive foyer and curved staircase. The kitchen is located just off the main foyer and boasts tall custom wood cabinets and has direct access out to the large deck. There is a formal dining room and joining hallway that leads to a living room with a stone fireplace. Also located on this level is a 2pc bathroom, side hall leading to the deck and a storage room. Up the staircase you will find yourself in a huge loft style bedroom with access out to a private balcony overlooking the lake. On this level there is also a beautiful 4pc bathroom, closet area and ample storage. Heading down to the basement is where you will find another bathroom, 2 bedrooms and access out to the front area of the home. A well has just been drilled and there is a full septic system and an oversized three car garage. The waterfront here is natural - teaming with nature and beautiful views over the lake. This home has enormous potential and once completed will be simply stunning! Located just south of Perth and Smiths Fall, with easy access to all amenities. (id:28880)
Royal LePage Proalliance Realty
677 Tanner Drive
Kingston, Ontario
The word Stunning comes to mind when describing this 3 bedroom, 2 bath Elevated bungalow complete with gorgeous above ground pool, custom deck with gazebo and show stopper custom fence. Yes the outside is impressive, but what awaits inside is just as impressive! Enter to a split entry with just a few short steps to go up or down. M/L floorplan is an open concept design featuring a modern chef's kitchen, complete with center island, granite counters, high end appliances & gas stove. Spacious dining Area is accented by a skylight over the table. Sunken living room is lovely and offers California shutters as window treatments, wood floors that run throughout the house accompanied by quality ceramic in the wet area's. 3 spacious bedrooms with the master having a double door entry as well as patio doors to the back deck. Actually both back bedrooms have patio door access to the entertainers dream back yard. Fully updated Bath completes this level. Lower level of this home also has a lot to offer with another recently updated 4pc bath and fantastic rec-room that will for sure be a gathering place for family and friends. Nothing about this home is cookie cutter, every part of this home has been updated. just some updates are the shingles in 2019, Central air in 2020, Bathrooms, appliances, pool, deck, fencing all since 2021. Stop scrolling and book your appointment for this one, its absolutely lovely! (id:28880)
Sutton Group-Masters Realty Inc.
333 Melanie Avenue
Kingston, Ontario
Welcome to 333 Melanie Avenue, a beautifully renovated LEGAL DUPLEX in the heart of Kingston. Immaculate and truly turn-key, this versatile property is the perfect fit for investors, first-time buyers, or families seeking multi-generational living. Every inch of this home has been updated with quality and care, offering stylish finishes and modern comfort throughout. With a brand new A/C, a newer furnace, and an updated roof, you can move in with peace of mind and simply enjoy. Each unit is thoughtfully designed and completely self-contained, maximizing both privacy and functionality. Located close to schools, shopping, transit, and all amenities, this property is ideally situated for convenience and lifestyle. Market rent potential is approximately $2,400/month for the upper unit and $1,900/month for the lower unit, making this an incredible income opportunity as well. Don't miss the opportunity to own this exceptional home. Schedule your private showing today. (id:28880)
Exp Realty
317 - 580 Armstrong Road
Kingston, Ontario
Enjoy tranquil waterfront views in this beautifully updated three-bedroom, two-bathroom corner-unit condo overlooking the serene Cataraqui Creek. Inside, you'll find a bright, functional, open-concept layout featuring tile flooring in wet areas and stylish laminate throughout. The updated kitchen offers plenty of space to cook and entertain, complete with stainless steel appliances all included for a truly move-in-ready experience. Freshly painted, the unit also features a renovated ensuite with a walk-through closet, in-unit storage, and a wall-mounted air conditioner for added comfort. Relax on your private balcony and enjoy the quiet surroundings. Set in a well-maintained, centrally located building with ample parking and easy access to schools, shopping, and more this is affordable, low-maintenance living at its finest. Schedule your private viewing today! (id:28880)
RE/MAX Rise Executives
1614 Crimson Crescent
Kingston, Ontario
Welcome to this charming 3-bedroom, 2.5-bathroom home in Kingston's sought-after west end. Enjoy a bright, open-concept main floor, a fully finished basement for extra living space, and a comfortable primary suite with ensuite bath. Families will love being walking distance to schools, with grocery stores, parks, and amenities just minutes away. Quick access to Highway 401 makes commuting a breeze. Set in a quiet, family-friendly neighborhood, this home offers the perfect blend of comfort, convenience, and location. Don't miss your chance book your private showing today and inquiry about the painting & decorating move in allowance! (id:28880)
Exp Realty
18 Garden Street
Lansdowne Village, Ontario
Adorable, Comfortable and well-kept Village home has had many renovations completed over the past several years including heat pump (2022), some windows (2021) kitchen (2021) some flooring (2021) bathroom (2021) deck (2022) Metal roof vent and gutter guards (2023) Sump pump (2022) Roof Insulation (2022) Outbuilding shingles (2022). This cozy home features a treed, very private and landscaped backyard which is fully fenced and overlooks fields and bush. A very pretty you will have to see for yourself! A unique room welcomes you on entry which could be a family room, an art studio (or any studio) a large office or some other project room you may require. On the main level there is in addition, a serene livingroom/diningroom space overlooking the backyard with a wood stove (certification papers are for 2020) and a separate guest area with a bedroom and 4 pc. Bath. Also on the main level is an additional room which could be a main floor principal bedroom or office. Please note the extra 10 x 20 storage shed in the driveway which will remain with the property along with a newly shingled 10 x 10 wooden shed with hydro, with an attached garden shed as well, to complete the outside storage! Within walking distance to all the amenities Lansdowne and area has to offer. Charleston Lake is only 10 minutes away and other popular lakes and camping are nearby. Major highway 401 is a few kilometers away for easy access to Kingston Brockville and the Canadian Forces Base. There is such flexibility with the layout of this home - a must see to appreciate. (id:28880)
RE/MAX Service First Realty Inc.
35 Princess Street
Gananoque, Ontario
Step into the charm of history with this beautifully maintained home, originally designed as a gracious offering to the church in the early 1900s. Nestled in one of Gananoques most peaceful and sought-after neighbourhoods, it blends timeless character with thoughtful modern updates.Notable features include 9-foot ceilings, a large dining room, main floor laundry, and a recently added full bathroom with accessible features. A side entry wheelchair ramp enhances convenience and functionality.The fenced backyard offers great outdoor space for gardening, entertaining, or simply enjoying the warmer months. Recent updates include a new furnace (2018) and replacement of most windows, adding comfort and efficiency throughout the home.Just a short walk to downtown and the waterfront, this is a rare opportunity to own a piece of Gananoques rich history in a truly lovely setting. (id:28880)
Royal LePage Proalliance Realty


