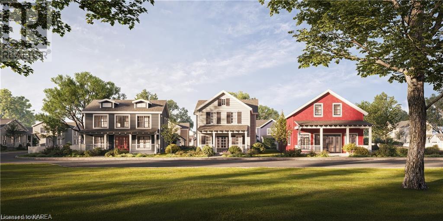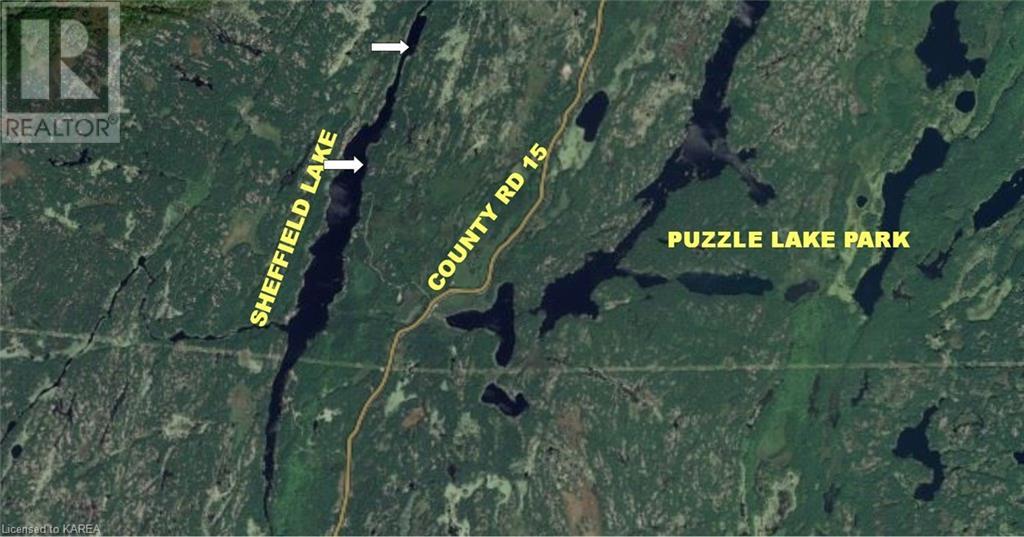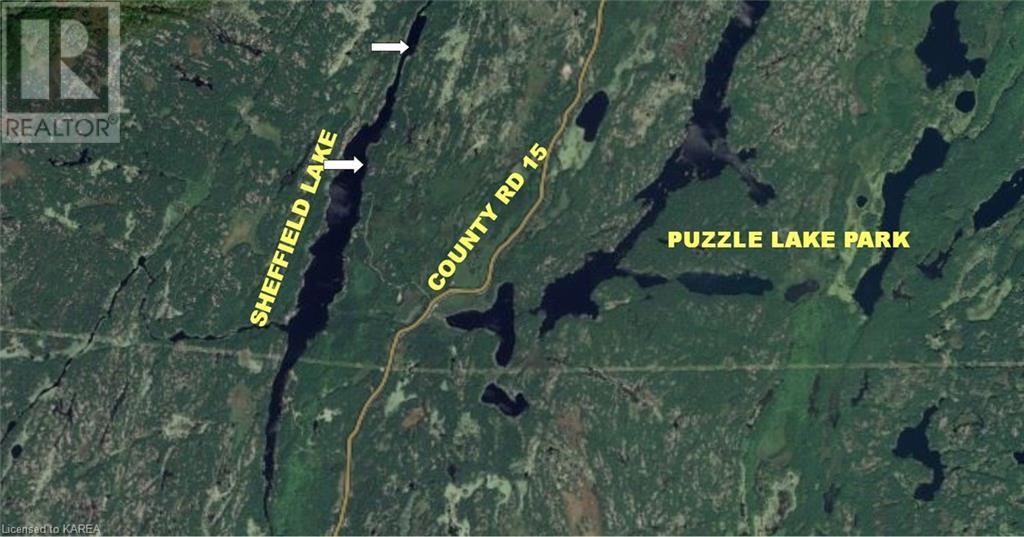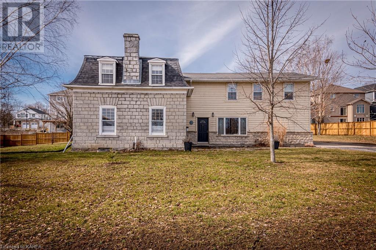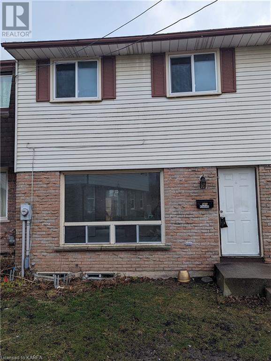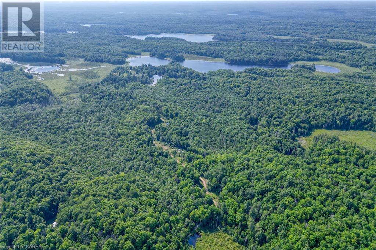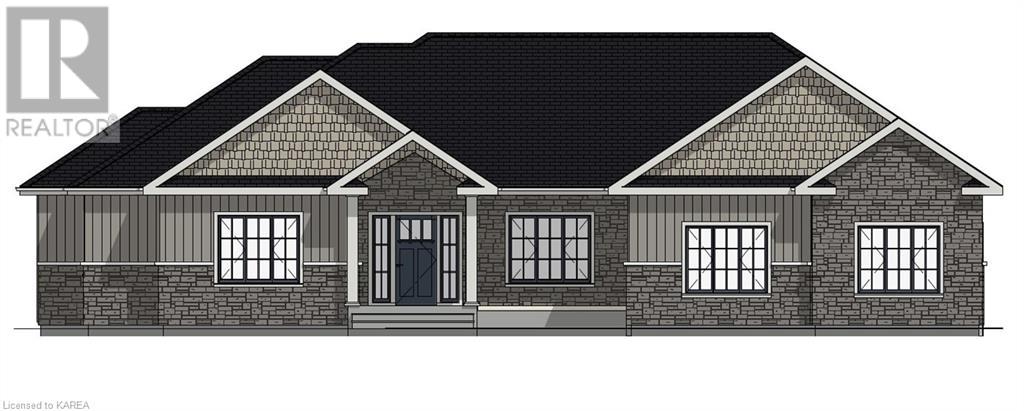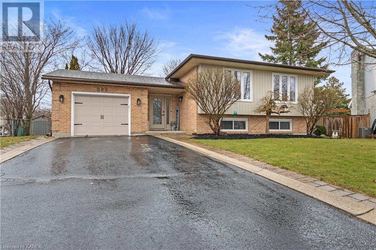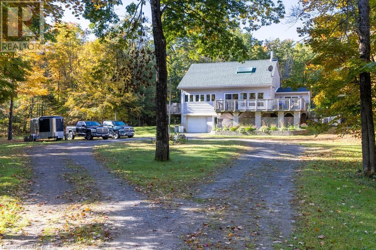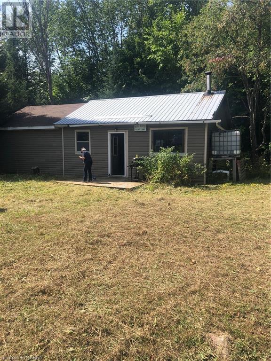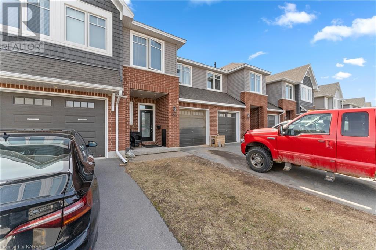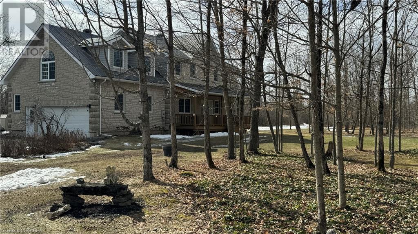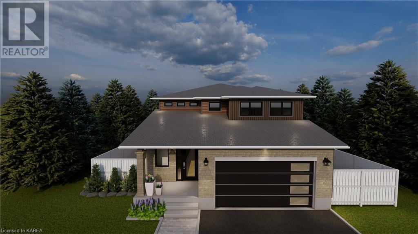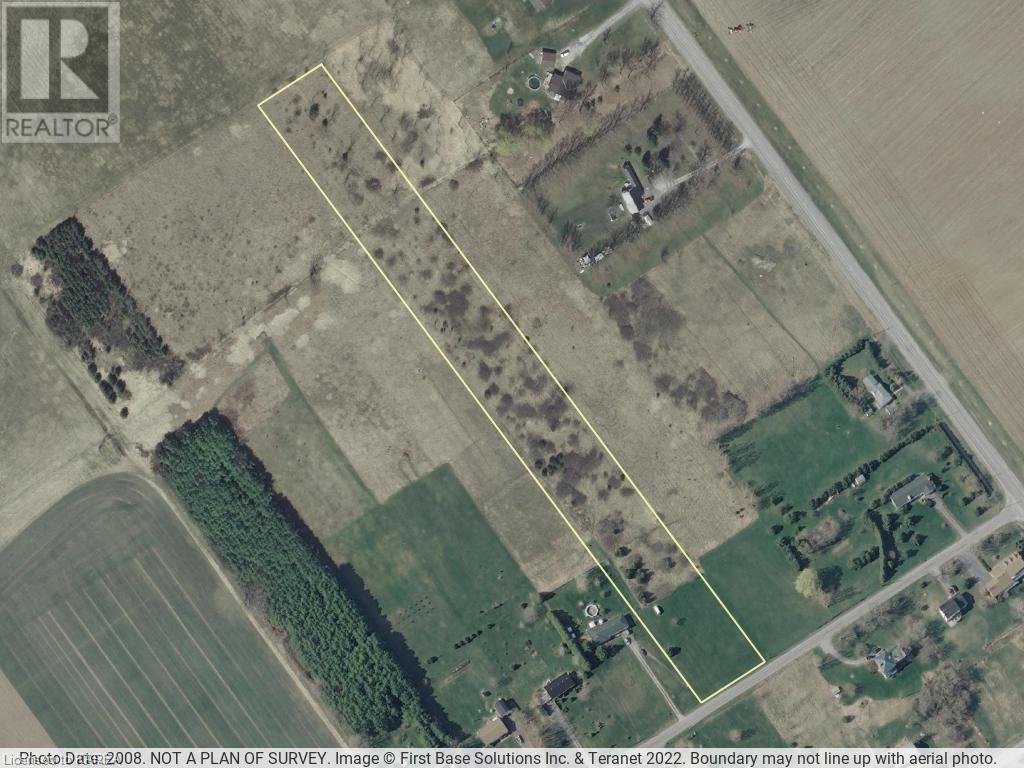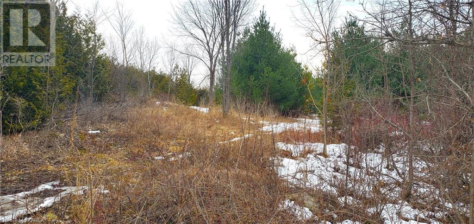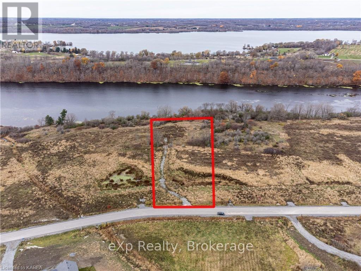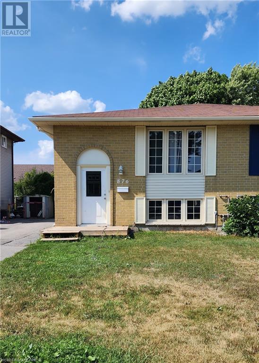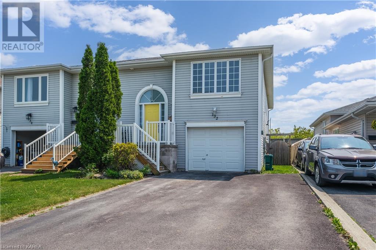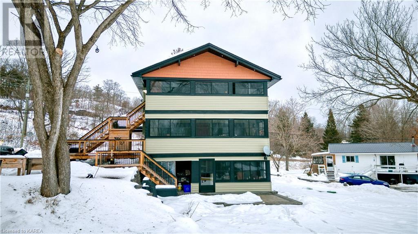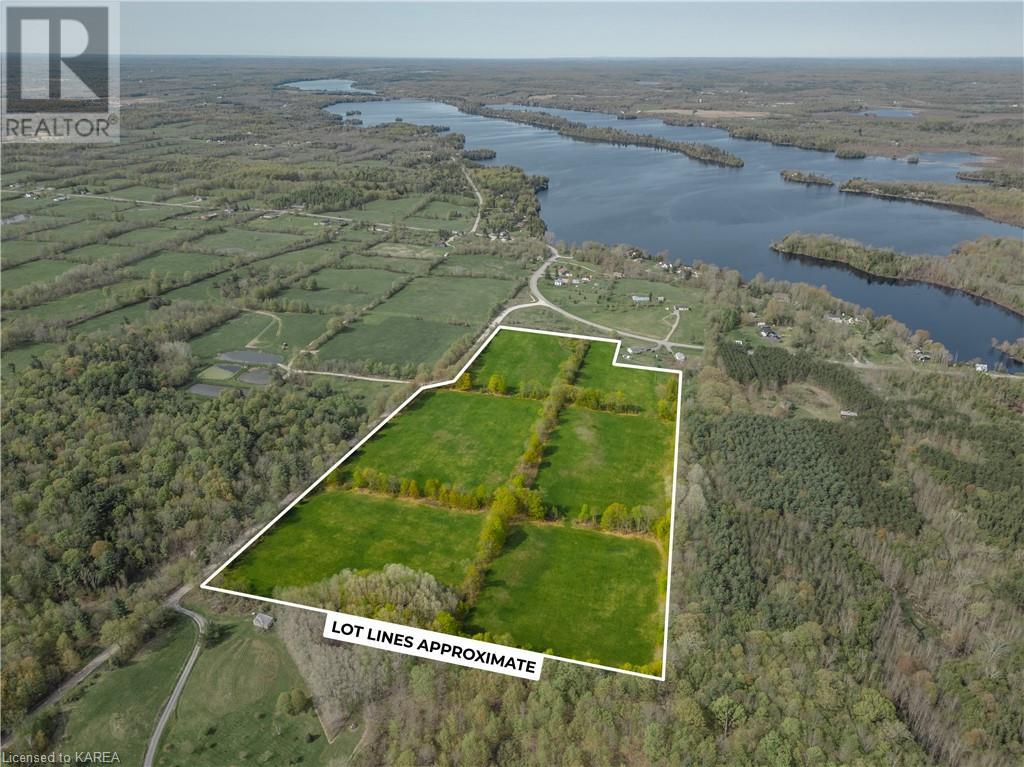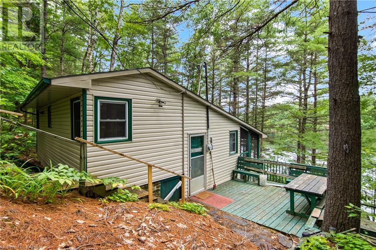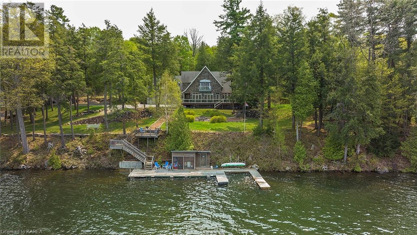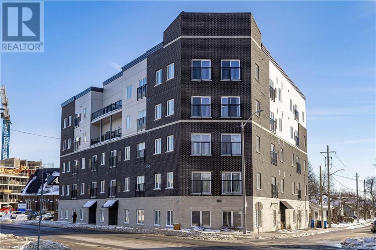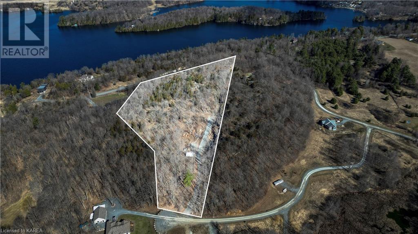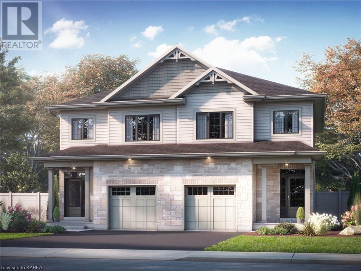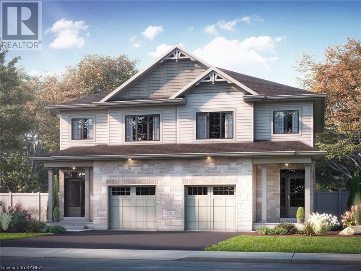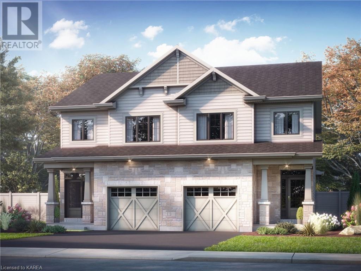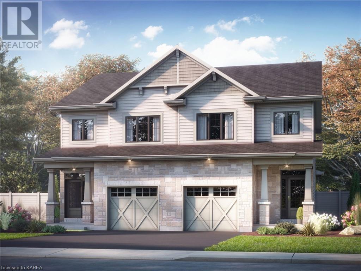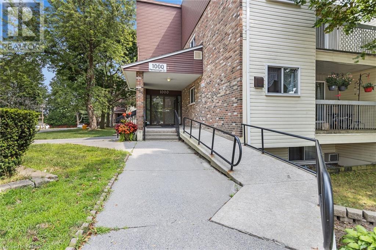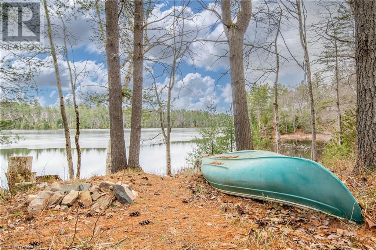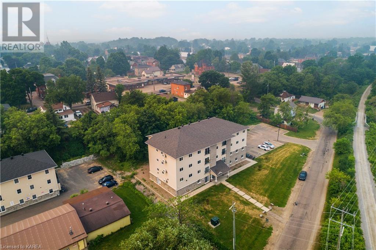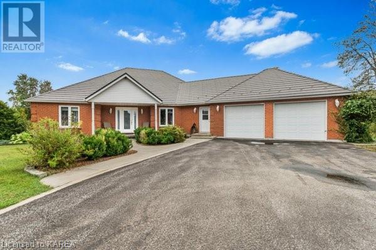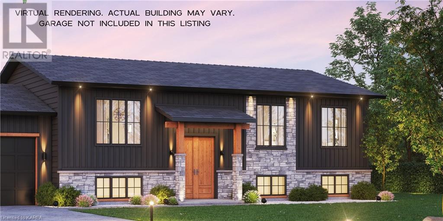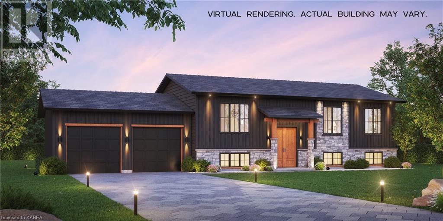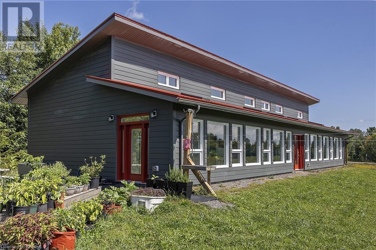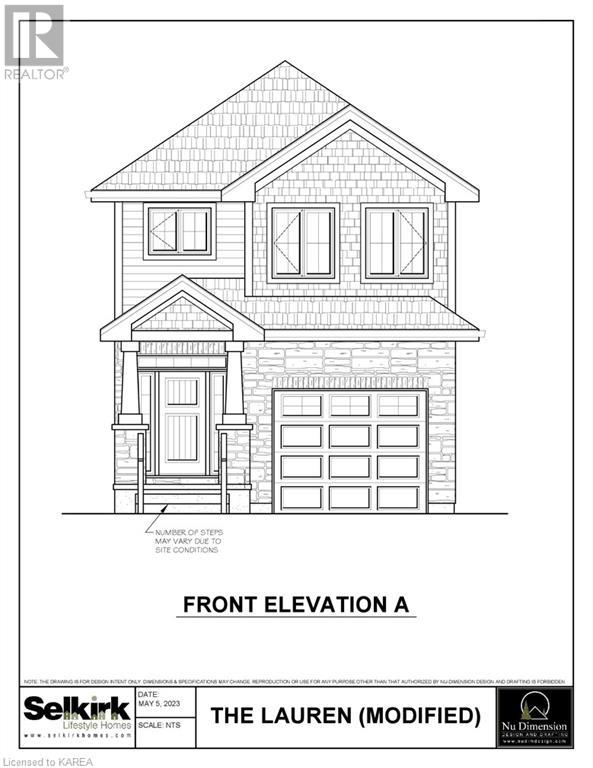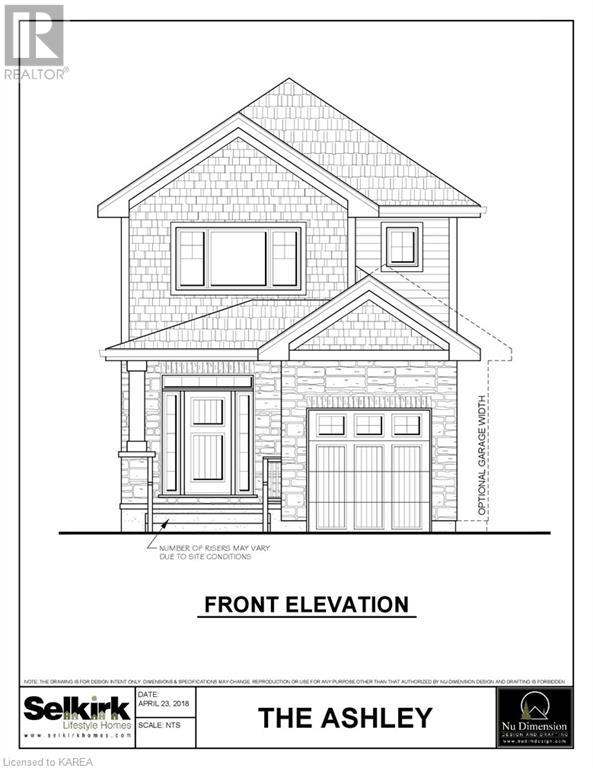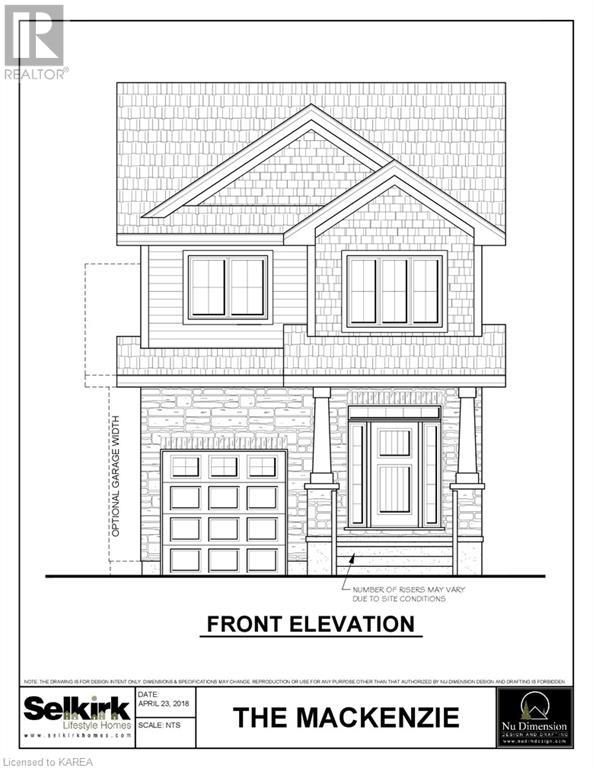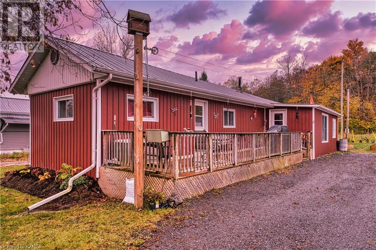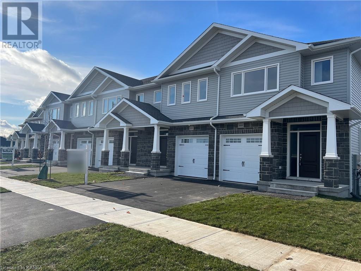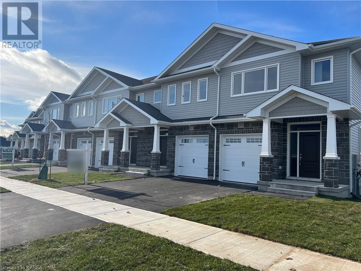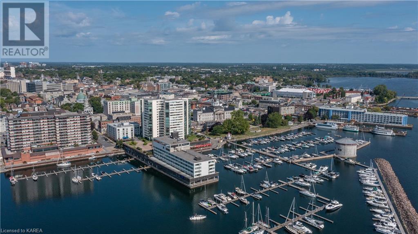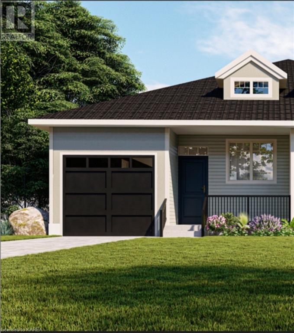218 Oak Lane
Marmora, Ontario
Welcome to this charming mobile home in the sought-after Cedarwoods Park, nestled along the picturesque Crowe River where you become 1/288th share owner of the park. This unit is perfect for year-round living and offers a tranquil and peaceful setting and only just a short walk to the beautiful beach. Step inside to find a spacious living room and kitchen area with updated floors, granite counters, and plenty of natural light flowing in. The open layout makes entertaining a breeze, and the large deck is perfect for enjoying the outdoors and soaking in the beautiful surroundings. Down the hall, you will discover an updated 4-piece bathroom, a cozy bedroom, a convenient laundry closet, and a primary bedroom at the rear of the home for added privacy. But the amenities don't stop there - this property also features a bonus workshop built off the back of the home, providing endless possibilities for use. Whether you want to convert it into a bunkie for extra guests or simply use it for storage, the options are endless. Don't miss this opportunity to own a piece of paradise in Cedarwoods Park. A short drive to both Marmora and Campbellford. Schedule your showing today and start living the peaceful life you've always dreamed of. (id:28880)
Mccaffrey Realty Inc.
Lot 24 Old Kiln Crescent
Kingston, Ontario
Introducing Barriefield Highlands, an exclusive new community nestled in the heart of Barriefield Village, a timeless heritage neighbourhood. This stunning 2 Storey custom plan, presented by City Flats, designed for those seeking the perfect blend of modern comfort and heritage-inspired elegance. This 2285 sq.ft home features an open-concept main level with a powder room of the filed foyer, study/den, dining area, spacious mudroom and a large living room with patio doors leading to the rear yard with a covered deck, perfect for enjoying the serene surroundings of Barriefield Village. Upstairs, you'll find a laundry room with a 4 pc main bathroom, along with three bedrooms, including the primary bedroom with a full ensuite featuring a makeup counter between the double sink vanity and a walk-in closet. The Horton comes with a detached garage and boasts high-end finishes throughout, all while adhering to heritage designs and restrictions to maintain the unity of the Barriefield Village community. City Flats is proud to offer all homes in Barriefield Highlands with ICF foundations, solid-core interior doors, 9' ceilings on the main level, 8” engineered hardwood in common areas and bedrooms, Oak hardwood stairs, direct-vent natural gas fireplace, radiant in-floor heat in the ensuite and mudroom, soundproof insulated walls in the laundry room, and much more. Situated close to CFB Kingston and downtown Kingston, residents will enjoy easy access to all the amenities and attractions this vibrant city has to offer. Lots 12-15 & 18-20 come with a unique co-ownership agreement, offering shared benefits and responsibilities. The laneway will be maintained at an additional fee to these lots which will be managed by a committee formed by the owners of these lots. Call for more details on the co-ownership agreement. Don't miss your chance to own a piece of history in this prestigious community! (id:28880)
RE/MAX Finest Realty Inc.
17 N Gull Creek Road
Tamworth, Ontario
Waterfront lots on Sheffield Lake. Lot 17 is sloped to shoreline with great vantage points for phenomenal sunset views, some open land and rock outcrops. Excellent locations to build your off grid getaway cottage or home. NOTE the rock outcrop along water edge, might be good for swimming off or dock anchorage. Road is maintained by property owners. Sheffield lake has no public access other than by boat down Gull Creek and is part of the salmon River system, good fishing and boating or if into kayaking or canoeing could travel all the way to Lake Ontario at Shannonville. (id:28880)
Century 21-Lanthorn Real Estate Ltd.
2 Gull Creek Road
Tamworth, Ontario
Waterfront lots on Sheffield Lake. Lot is relatively level shoreline, is quite heavily wooded with ample space to build your off grid getaway cottage or home. Road is maintained by property owners. Sheffield Lake has no public access other than by boat down Gull Creek and is part of the Salmon River System, Good fishing and boating or if into kayaking or canoeing could travel all the way to Lake Ontario at Shannonvile. (id:28880)
Century 21-Lanthorn Real Estate Ltd.
1311 Turnbull Way
Kingston, Ontario
Welcome to The Rankin House, built in 1866 this 4 bedroom, 2 bathroom limestone home displays a high degree of craftsmanship and artistic merit in its stone construction and architectural detailing. The home features a bell-cast mansard roof reminiscent of the Second Empire style, gable roofed dormers, segmental arches over the door and windows, and many other historic details. On the main level of this beautiful home you will find the living room with its wood beamed ceiling, limestone feature walls, large windows, and wood stove, the bright open concept kitchen and dining room with hand-hewn beams and pine floors, the newer addition with a family room with walk-out to the front yard and hardwood floors, the 3-piece bathroom with a glassed-in shower and plenty of storage space, an office, and a mudroom area with walk-out to the side yard. The second floor features the primary bedroom with a walk-in closet, 3 additional sizeable bedrooms, the main 4-piece bathroom, laundry room, craft room, and mezzanine that leads to the second staircase. This fantastic home rests on nearly a half-acre and is partially fenced with a flagstone patio and mature trees, plenty of space to garden and enjoy the warm weather. Conveniently located in the new community of Creekside Valley and is just a short distance from Highway 401, the Invista Centre, and the Cataraqui Town Centre as well as the shops, amenities, and entertainment of Kingston’s west-end. (id:28880)
Royal LePage Proalliance Realty
830 Brandy Court
Kingston, Ontario
Welcome to 830 Brandy Court - This Wonderful Family home sits on a Quiet Cul-de-Sac in Central Kingston, close to Multiple Parks, Restaurants and Shops. The Main Floor features a Large Foyer with Access to the Garage, Powder Room and Cozy Family Room. On the Second Level, you will find a Bright and Spacious Eat-in Kitchen with Island, Newer Stainless Steel Appliances and Flooring, and Plenty of Storage Space, as well as a Large Living/Dining area with Gleaming Hardwood Flooring. On the Third Level, there are Three Nicely-sized Bedrooms with new laminate flooring and windows, a Walk-in Closet and Cheater Bathroom. As you venture to the lower level, you will appreciate the High Ceilings, Office Space, Guest Suite, 3pc Bathroom and Spacious Laundry Area. Last but not least, as you head out back, you will find a large backyard with deck where you can enjoy your morning coffee and host barbecues in the evening. Roof shingles replaced in Fall 2023. (id:28880)
Sutton Group-Masters Realty Inc Brokerage
5009 Highway 38
Harrowsmith, Ontario
Welcome to a truly unique property nestled just north of Kingston in the charming village of Harrowsmith. This exceptional offering presents a blend of versatility, comfort, and potential that's bound to captivate both homeowners and investors alike. As you step inside the main unit, you'll discover a well-designed living space that combines both style and functionality. The main floor features 2 inviting bedrooms and a full bath, ensuring convenience and privacy. The heart of the home is a stunning kitchen, tastefully appointed with modern finishes, and it seamlessly flows into the dining area, making it an ideal space for gatherings. The bright living room bathes in natural light, creating a warm and welcoming ambiance. Descend to the lower level, where you'll find a generous recreation room, perfect for entertaining, unwinding, or creating a home theater. Two additional bedrooms provide ample space for family members or guests, making this home exceptionally accommodating. A standout feature of this property is the 2-bedroom, 1-bath suite, which is tastefully decorated throughout. Whether you choose to rent it out for extra income or use it for extended family, this suite adds both value and flexibility to the property. Welcome to a truly unique property nestled just north of Kingston in the charming village of Harrowsmith. (id:28880)
Exp Realty
715 Collins Bay Road
Kingston, Ontario
Holiday at Home! With a heated inground pool, hot tub, gazebo, and private yard, there's no need to travel anywhere to escape the hustle-bustle other than this fantastic property which is also close to Lemoine Point, area parks and the best schools, and Lake Ontario. This 3 bedroom, 3 bath (ensuite) family home with double car garage has been lovingly cared for and well updated with newer gas furnace and a/c and two gas fireplaces. Everything has been updated and works as it should, so we're ready for a new family to make their memories at this wonderful address....come have a look! (id:28880)
Century 21 Champ Realty Limited
901 Oakview Avenue Unit# 25
Kingston, Ontario
Let your creative spirit take over and refinish this home to your personal standards. A well situated condo in Kingston's West end is perfect for the first time home buyer. Main floor has a generous size living room, dining room opening to the back and a functional kitchen. The second floor has 3 bedrooms and the primary being a generous size. The basement is ready for your plans. Start talking about this property, call today. (id:28880)
Royal LePage Proalliance Realty
1538 Highway 15
Elgin, Ontario
Don't overlook this great property! This home has been renovated and you will be impressed. When you step inside you will walk into the lower level that includes kitchen, living, dining room, bedroom and a 3 piece bathroom, with an inside entrance from the 1.5 car garage. The upper level you will find 3 bedrooms, 1 full bathroom, laundry, kitchen and large bright living room and dining room leading to a newer deck. Primary bedroom features a walk in closet! This home also has a detached workshop and circular driveway. This property has so much to offer. Zoned CG which allows for many uses, please ask for the additional information package that is available for this property. Located approximately 35 min from Kingston. (id:28880)
RE/MAX Finest Realty Inc.
Lot 14-15 Thunder Lane
Arden, Ontario
Beautiful 83 acre rural lot ready for you to build your dream home or remote get away. With a diverse mix of hardwood and softwood mature trees, this property provides complete privacy and nature at it's best. (id:28880)
RE/MAX Finest Realty Inc.
371 Maple Ridge Drive
Kingston, Ontario
Brand new to-be-built bungalow by Signature Homes Ltd., with 2024 occupancy available. Custom executive infill project between Collins Bay and Amherstview, municipally in the City of Kingston with a country feel just minutes to town. Just in from the entrance to the mature and sought-after Elmwood subdivision, this 100'x254' well-treed lot will boast 1788 square feet plus the option to finish the basement with modern high-end finishes throughout. 3 bedrooms, 2 bathrooms. The plan is be setback and staggered off the neighbour's recent new build for privacy and to provide a water view of Lake Ontario. Just a few key features: soaring open space with three level staircase, engineered hardwood throughout main areas, tile and heated floors in wet areas, generous kitchen and bath allowances, gas fireplace, main floor laundry, basement in-floor heat, upgraded trim and interior door package. Stone, brick, and hardie board exterior with a covered deck at the rear. The home will be serviced by a 200 amp electrical, natural gas, municipal water, and septic system. Builder owns the lot-other options and customizations are available. Signature Homes Ltd. is a local reputable Tarion registrant with 10+ years of experience and a track record of on-time smooth deliveries - we look forward to welcoming you into your new home. (id:28880)
RE/MAX Finest Realty Inc.
898 Plainview Place
Kingston, Ontario
SUPPLEMENTAL INCOME POTENTIAL PROPERTY in the highly sought-after Lancaster Public School and Holy Cross district! Are you struggling to pay your mortgage at current rates?? Do you want to buy a home but are having trouble qualifying? Why not live in one of the best areas of Kingston and let the property help you!! This extremely well maintained home features a spacious kitchen on the main level, 3 cozy bedrooms and a full bath with laundry. But that's not all – on the lower level discover a bright 1 bedroom suite complete with full kitchen, laundry and full bath. With the lower level currently rented for $1,650 monthly (tenant leaving end of June), this property offers fantastic INCOME GENERATING POTENTIAL. Plus there's the opportunity to rent out the other lower level bedroom for an additional $1,000-$1,200 per month to a Queens grad student, making this a smart homeowners' dream! Outside, you'll find a fully fenced yard backing on greenspace and a path that leads to Lancaster Public School. There is also a single attached garage with great storage and a paved driveway with parking for 3 cars. Don't let this incredible opportunity pass you by – schedule your showing today and make this fantastic property yours! (id:28880)
Mccaffrey Realty Inc.
26 Skootamatta Lake Road
Cloyne, Ontario
1.5 storey wood sided home featuring almost 1800 sq ft Lot is 231 x 301 feet Conveniently located near several lakes for boating or fishing, 2 mins from Cloyne offering school from JK to grade 12 , 10 mins to bon echo park and to local grocery store & pharmacy ,an hour from Napanee or Belleville. Main Floor: Great room with lofted ceiling and skylight, providing a spacious and bright atmosphere. Open concept dining/living room with 2 patio doors, one leading to a wrap-around deck at the front, the other to a smaller deck off dining room, offering easy access to outdoor living spaces, enhancing indoor-outdoor flow. Kitchen with breakfast island giving more counter space and ample cupboards, and two windows overlooking the backyard for a pleasant view. Laundry room for added convenience. 2 pc guest bathroom. Main floor bedroom with ensuite and walk-in closet, additional patio door to main deck providing comfort and privacy. Mudroom leading to another good-sized deck into the backyard, a convenient entry point and transition space. Upstairs: 2 generous-sized bedrooms, offering ample space for family members or guests. Bathroom with a double sink vanity & stand alone shower, providing functionality and comfort. Catwalk overlooking living/dining room, adding architectural interest and visual appeal while providing space for kids to do homework. Basement: Single car garage for parking and storage. Additional space to add a rec room or other amenities, allowing for customization according to the homeowner's needs. Walkout to the yard, providing easy access to outdoor areas a space for gatherings or relaxation. Exterior: • Surrounded by just under 2 acres of wooded space, offering privacy and a tranquil setting. Updates include new propane high efficiency furnace, central air and owned hot water heater all in 2021. This house combines modern amenities with natural surroundings, creating an inviting and comfortable living space ideal for everyday living and entertaining. (id:28880)
Mccaffrey Realty Inc.
700 Slate Falls Road
Denbigh, Ontario
Very private little camp sitting amongst the trees, just under an acre of land. Camp is approximately 20 x 36 with large kitchen/living area with propane stove for cooking, wood stove for heating and sinks with gravity fed water from portable holding tank. Propane and generator run lights and outlets. Large storage shed directly behind camp that offers outhouse and storage, also a private outdoor shower. Contents included in the sale for the expectation of a few personal items. Property is minutes away from Thousands of acres of Crown land just off Big Clear lake road within 5 minutes away. Area offers many lakes close by, the perfect little cabin for recreational use or hunting. Location is less than 10 minutes to Denbigh, 50 minutes to Highway 7 Kaladar, Ontario. With a little TLC this would be the perfect getaway from the city and enjoy nature! (id:28880)
Exit Realty Acceleration Real Estate
1327 Tremont Drive
Kingston, Ontario
Welcome to this 3-bedroom 2.5-bathroom townhome built by Tamarack Homes in 2019. It is a great location and close to schools, shopping, and all amenities. Book your private showing today! (id:28880)
Exp Realty
540 Cutler Road
Yarker, Ontario
Incredible opportunity to purchase your very own country paradise! Situated on over 67 acres, this home is in move in ready condition. Pride of ownership throughout. 3 upstairs bedrooms, large ensuite off the primary bedroom, upstairs great room with bright windows overlooking the forest. Located just outside Yarker, this property is within a short drive to Kingston and Napanee. This home has a fireplace, hardwood throughout, and fantastic kitchen/dining eating area. Large basement can be used for extra sleeping area, recreation room and lots of storage. Double plus garage has heated floor and lots of room for the handyman and his toys. Major appliances are included, and you'll love the main floor laundry. Lots of land to create your own walking trails, or many other recreational possibilites. Call for your personal showing today on this unique property. (id:28880)
One Percent Realty Ltd.
1306 Turnbull (Lot E21) Way
Kingston, Ontario
Introducing a Stunning New Build by Green Homes - Your Perfect 3 Bedroom, 2.5 bath, with main floor laundry for ultimate comfort and convenience. Welcome to 1306 Turnbull Way! Enjoy comfortable living with an open layout that seamlessly connects the kitchen, dining area, and great room. Perfect for family gatherings and entertaining friends. Cooking will become a joy with a kitchen that boasts a center island, gleaming quartz countertops, and ample cupboard space. Natural light floods this room, creating a warm and inviting atmosphere. Unwind in your luxurious primary suite, complete with a walk-in closet and a 5 piece bath. The main floor features 9' ceilings and vinyl plank flooring throughout the principal areas, baths, laundry and hallway. Oversized casement windows provide abundant natural light, making every day a bright one. This home is designed with your energy savings in mind. It includes high-efficiency gas heating, central air conditioning, a full HRV system, and many more energy-efficient features, reducing your carbon footprint and energy bills. Enjoy the great outdoors with two nearby parks within walking distance and a scenic walking trail. Nature lovers will thrive in this wonderful neighborhood. (id:28880)
RE/MAX Service First Realty Inc
RE/MAX Finest Realty Inc.
0 Sherman Point Road
Greater Napanee, Ontario
Nestled just 20 minutes from town, this 5-acre lot offers an escape into nature. With a boat ramp just moments away, water enthusiasts will find this location irresistible. Whether you're an avid angler, a kayaking enthusiast, or someone who simply appreciates the serenity of a waterside picnic, the possibilities for recreation are boundless. (id:28880)
Wagar And Myatt Ltd
344 Adair Road
Tamworth, Ontario
This beautiful serene landscape can be your very own retreat. This incredible 14 acre parcel nestled along the banks of the Salmon River is the perfect spot to build your home. 550 ft. +/- of waterfrontage, beautiful mixture of trees, including spectacular white cedar, abundance of wildlife. Build your forever dream home! If you are a nature lover wanting privacy and tranquility, this amazing land is your perfect oasis. (id:28880)
K B Realty Inc.
114 Hineman Street
Kingston, Ontario
Waterfront Oasis in Gibraltar Estates, Kingston premier estate lot subdivision: Embrace Tranquility Amid Urban Comfort. Welcome to a rare gem, offering the perfect canvas for your dream home. This pristine vacant lot boasts an unparalleled blend of urban convenience and serene rural charm, delivering an exquisite waterfront experience within the city limits. Situated along the prestigious Rideau waterway system, this parcel of land presents a unique opportunity to reside within a community of high-end homes, each gracefully settled on sprawling lots with underground hydro, and fibre optic internet. Imagine waking up to the gentle whispers of nature, surrounded by the beauty of tranquil waters and lush landscapes. Beyond its picturesque setting, this lot ensures ease of access and convenience. With a seamless commute to downtown Kingston, relish the harmony of a peaceful retreat while staying closely connected to the vibrant city pulse. Additionally, swift accessibility to the 401 ensures effortless travel. Among its many charms, this property also offers inspiration for your future home. Whether envisioning a contemporary masterpiece or a traditional haven, the possibilities are as boundless as the horizon that unfolds before you. (id:28880)
Exp Realty
876 Beaconhill Court
Kingston, Ontario
Complete with Inlaw Suite Potential, this 3+1 bedroom floorplan is ideal for extended family or an income minded buyer. The flexible floorplan also offers a separate rear entrance to the lower level. Situated on a quiet cul-de-sac with a short walk to the Cataraqui mall and city bus hub, the property could not possibly be more centrally located to shopping and all major amenities. Main level of this well kept property offers a bright open foyer, large open concept dining/living area, include new pot lights that further enhance the space. Bright spacious kitchen and 3 generous bedrooms plus an updated 4pc bath complete the main level. Lower level offers a large bright bedroom, open concept kitchen/dining , 4 pc bath, living room and den. Both levels enjoy access to a common laundry area. Parking for 4 vehicles, fenced back yard, location and fantastic layout, truly make this property a standout! (id:28880)
Sutton Group-Masters Realty Inc Brokerage
132 Briceland Street
Kingston, Ontario
Welcome to this centrally located semi-detached raised bungalow with offering endless opportunity. The main level is host to an open concept kitchen, living room with large window filling the home with natural sunlight, an adjoining dining area, 4pc bath, & 2 bedrooms, 1 being very generously sized & possessing a walk-in closet. The lower level with a second kitchen gives access to both your single car garage as well as the walkout to the fully fenced backyard with deck & no rear neighbors. This bountiful property is located 5 minutes from downtown Kingston, perfect for the first-time home buyer or investor alike. (id:28880)
Royal LePage Proalliance Realty
1857 Crow Lake Road
Maberly, Ontario
Some properties you are lucky enough to list more than once in a real estate career. The upside to that is when the property and building have been so greatly improved that you stop to admire it each time you drive by. Completely renovated from the ground up and beyond, this exceptional 3-unit residence is better than new because the trees and lush grounds weren’t altered. The property backs onto a stream and that stream leads to Crow Lake in under 250 metres from the front door. The Crow Lake community is a quiet residential area that borders the lake with a beach and public boat ramp. It consistently tests excellently for quality swimming water. Located less than 15 minutes to Sharbot Lake, 20 minutes to Westport, shopping and entertainment are a short drive away. A short list of some of the renos include insulation in all walls, floors, and attic; new bathrooms with each unit having a washer/dryer; new drywall, roof and shingles, flooring, gas fireplaces, windows, plumbing, electrical, kitchens, and a long list of smaller detailed items. The property is occupied by 2 excellent tenants and with the current owner living on the lower level. All suites are 2 bedrooms, and each have their own fireplace, hot water tank, propane tank, and hydro meter. There are 2 storage buildings: the bunkie style measuring 26’ x 8’4, and the shed 12’7 x 17’ with a walk-in ramp. All units have enclosed porches, and the ground level has a exterior patio and lots of room for a BBQ. Rent the 3 rd unit, live in it yourself, or make it your summer and weekend getaway. (id:28880)
RE/MAX Finest Realty Inc.
Lot A Thompson Hill Road
Tamworth, Ontario
It's difficult to evoke the quiet beauty of this lot in words. These six bucolic fields are ready for the development of your executive home, hobby farm or even an equestrian farm! 30.9 acres of gentle rolling hills with beautiful views: West towards Beaver Lake, and North to a stunning treed landscape. It’s difficult to evoke the quiet beauty of this lot with words alone. Thompson Hill Road is just a short distance from the centre of Tamworth for any necessities you may require, or a 30 minute drive to Napanee or Kingston West for bigger shops. This land is ringed by tall trees, but offers cleared space which will allow for an easier building process. If you’re looking to live in a dynamic community rooted in history, with an eye towards green energy and land conservation, then Stone Mills is an ideal place for you. (id:28880)
Royal LePage Proalliance Realty
1034 Browns Lane
North Frontenac, Ontario
Easy access just off of Ardoch Rd, 1034 Brown's Lane is an adorable 2 bed 1 bath cottage on Pine Lake. Established in the 1960's, owned and enjoyed by the same family since the 1980's this property is ready to welcome a new family! Open concept main living area features beautiful views, skylights & a cozy woodstove. 2 bedrooms and a full bathroom complete the floorplan. Room for parking & a clean sandy shoreline. (id:28880)
Royal LePage Proalliance Realty
3048 Blue Sky Lane
Battersea, Ontario
One of the most beautiful views of Loughborough Lake will greet you every morning as you sip your coffee on the 400sqft deck, plan your day of boating & watersports or improve your golf score just 10 min away at the 18-hole course. With 250’ of pristine waterfront on Kingston area's most desired lake. Charm & functionality are evident upon walking up to this 3400+ sqft home. Main floor boasts 9’ ceilings, Cherry chef’s kitchen feat. granite counters w/lots of space for entertainment, abundant storage incl. lg w/in pantry, ss appliances, 5-burner gas stove top, electric wall oven & b/i microwave. Delight in the views from the wall-to-wall windows which surround the lake side of the house, the Great room has beautiful floor-to-cathedral ceiling stone-faced propane f/p, separate din.rm, cozy sunroom for reading, music or playing games, lg home office w/ French doors or could be main floor bedrm. The kitchen, front hall & 2pc bath have beautiful tumbled marble floors w/ in-floor heating. The extra -wide staircase leads to 2nd floor offering lg master suite w/ French door Juliette balcony to enjoy the spectacular views of the lake, w/in closet, 4-pc ensuite, w/in tiled shower, jacuzzi tub, marble heated floors & marble countertop, 2 add’l 10’X12’ bdrms, 4-pc bath w/ marble counters, ceramic tiles in tub enclosure & heated floor. Bonus 26x22 loft room could be 4th bedrm/office/media room to complete this terrific family layout. Hardwood floors throughout. Just a few steps to the lake for clean swimming – 5’ off the dock or w/in access, suntan on the dock or take a kayak or boat out to explore. For those s'mores filled evenings gather at lg stone fire pit w/ log benches & enjoy making memories. Lg insulated double garage w/ extra storage rm, workbench & inside entry. Auto-backup generator installed, Bunkie that can sleep 2 or serve as child’s playhouse/storage. Beautiful Sunrises and Glorious Sunsets. Too many features to describe - must be seen to be fully appreciated. (id:28880)
Sutton Group-Masters Realty Inc Brokerage
630 Princess Street Unit# 407
Kingston, Ontario
Welcome to this three-bedroom, one bathroom suite at 630 Princess Street. Located just a 17 minute walk to Queen's Stauffer Library, and a short walk to the hospitals, shops, amenities and restaurants of the downtown area, this condo is an excellent choice for Parents of Queen's students, Graduate Students and Investors. The layout provides privacy in a nice sized bedroom for each occupant, and a spacious common area for kitchen and lounging. Neutral decor and high ceilings create a bright welcoming space. Laundry is in-suite. Building amenities include Secure Entrance, Heated Underground Parking, Fitness Centre and a Roof Top Patio. All appliances are included, and all furnishings and accessories can be purchased. You can just move right in to this immaculate turn-key downtown condominium. (id:28880)
Chestnut Park Real Estate Ltd.
6 Cranberry Cove Lane
South Frontenac, Ontario
Overlooking the sparkling water on Cranberry Lake on the Rideau Canal system rests a stunning 6 acre lot in an exclusive private subdivision. This impressive and dramatic setting is embellished with 40ft rock walls, mature tree canopy, and a winding driveway with unparalleled privacy. This lot has three distinct building locations including the very front overlooking the Canal, the valley nestled in the spectacular stone walls, or the top of the hill which contains excellent views and privacy. The current owner has installed a temporary road for access to the upper level that could be moved to create a walking trail or remain as a driveway for future use of this space. This property boasts the strength and pride of the Canadian Shield and the beauty that accompanies it. Restrictive covenants include a minimum building envelope of 1500 square foot bungalows or 2000 feet for 2 story dwellings. A second residence is available to be put into the main structure based on the living space size of the principal residence. The centre of the main valley contains soil and clay and is ideal for installation of a septic system. The property contains a well and the driveway has already been installed. This property is ideal for a creative design that fits in with the natural beauty of this impressive lot. (id:28880)
RE/MAX Rise Executives
1844 Cinderhill Street
Kingston, Ontario
Brand new from CaraCo, the Stanley, an executive semi-detached home offering 1,600 sq/ft, 3 bedrooms, 2.5 baths and walkout basement. Open concept design featuring ceramic tile foyer, laminate plank flooring and 9ft ceilings on the main floor. The kitchen features quartz countertops, centre island w/extended breakfast bar, pot lighting, stainless steel built-in microwave and large walk-in pantry. Spacious living room with pot lighting, a corner gas fireplace and patio doors. 3 bedrooms up including the primary bedroom with walk-in closet and 4-piece ensuite bathroom. All this plus a main floor laundry/mud room, high-efficiency furnace, central air, HRV, garage door opener and basement with walkout patio doors to grade and bathroom rough-in. Ideally located in popular Woodhaven, just steps to parks, future school and close to all west end amenities. Ready for occupancy September 2024. (id:28880)
RE/MAX Rise Executives
1846 Cinderhill Street
Kingston, Ontario
Brand new from CaraCo, the Stanley, an executive semi-detached home offering 1,600 sq/ft, 3 bedrooms, 2.5 baths and walkout basement. Open concept design featuring ceramic tile foyer, laminate plank flooring and 9ft ceilings on the main floor. The kitchen features quartz countertops, centre island w/extended breakfast bar, pot lighting, stainless steel built-in microwave and large walk-in pantry. Spacious living room with pot lighting, a corner gas fireplace and patio doors. 3 bedrooms up including the primary bedroom with walk-in closet and 4-piece ensuite bathroom. All this plus a main floor laundry/mud room, high-efficiency furnace, central air, HRV, garage door opener and basement with walkout patio doors to grade and bathroom rough-in. Ideally located in popular Woodhaven, just steps to parks, future school and close to all west end amenities. Ready for occupancy September 2024. (id:28880)
RE/MAX Rise Executives
1848 Cinderhill Street
Kingston, Ontario
Brand new from CaraCo, the Stanley, an executive semi-detached home offering 1,600 sq/ft, 3 bedrooms and 2.5 baths. Open concept design featuring ceramic tile foyer, laminate plank flooring and 9ft ceilings on the main floor. The kitchen features quartz countertops, centre island w/extended breakfast bar, pot lighting, stainless steel built-in microwave and large walk-in pantry. Spacious living room with pot lighting, a corner gas fireplace and patio doors. 3 bedrooms up including the primary bedroom with walk-in closet and 4-piece ensuite bathroom. All this plus a main floor laundry/mud room, high-efficiency furnace, central air, HRV, garage door opener and basement with bathroom rough-in. Ideally located in popular Woodhaven, just steps to parks, future school and close to all west end amenities. Ready for occupancy September 2024. (id:28880)
RE/MAX Rise Executives
1850 Cinderhill Street
Kingston, Ontario
Brand new from CaraCo, the Stanley, an executive semi-detached home offering 1,600 sq/ft, 3 bedrooms and 2.5 baths, set on a large corner lot. Open concept design featuring ceramic tile foyer, laminate plank flooring and 9ft ceilings on the main floor. The kitchen features quartz countertops, centre island w/extended breakfast bar, pot lighting, stainless steel built-in microwave and large walk-in pantry. Spacious living room with pot lighting, a corner gas fireplace and patio doors. 3 bedrooms up including the primary bedroom with walk-in closet and 4-piece ensuite bathroom. All this plus a main floor laundry/mud room, high-efficiency furnace, central air, HRV, garage door opener and basement with bathroom rough-in. Ideally located in popular Woodhaven, just steps to parks, future school and close to all west end amenities. Ready for occupancy September 2024. (id:28880)
RE/MAX Rise Executives
1000 Pembridge Crescent Unit# 101
Kingston, Ontario
Welcome home to this lovely fully updated bachelor unit. It has gleaming vinyl plank flooring throughout and a generous-sized living area with a large window. Included is a very functional murphy bed, an updated kitchen with large window and a well maintained bathroom. There is a nice-sized, in-unit storage room and the hot water tank is owned. You'll find laundry facilities just down the hall and an assigned parking spot(#67). You'll love the very low condo fees. This unit is part of a well managed complex with treed grounds, it is pet-friendly and is close to all west-end amenities. (id:28880)
Royal LePage Proalliance Realty
1180 Marshall Lane
Cloyne, Ontario
Escape to this picturesque retreat on Shawenegog Lake, offering 455 feet of level shoreline and 3.70 acres of private wooded land. This serene setting is ideal for building a cottage, parking your RV or simply enjoying the tranquility of nature. Located 50 minutes north of Kingston, this property provides a perfect getaway. A wonderful opportunity to own a piece of paradise by the lake. (id:28880)
Royal LePage Proalliance Realty
320 Lake Street
Pembroke, Ontario
Constructed in 2017/18, this 16-unit building just two blocks from Algonquin College in downtown Pembroke features 15 three-bedroom suites and 1 one-bedroom suite, all with appliances (fridge/stove/dishwasher) and furniture package. Projected gross income from rental and parking for 2023 projected at $410,310/annum. Seller's expenses in 2022 as follows: advertising and promotion: $307; insurance: $17,779; laundry (card/lease) and cleaning: $15,436; management fees: $20,340; property taxes: $28,961; grounds, maintenance & repairs: $28,961; utilities and security, Internet included: $49,182; professional fees: $3,497, office: $543. Total before debt service for 2022 is $162,499. Assuming a 2% increase in operating expenses and projected income for 2023 of $244,561 with projected cap rate asking at 5.4%. Parking is assigned with overflow available. The age of the property is technically 0-5 years (occupied September 2018). Laundry is coin (actually card) operated via coinamatic but on site on the first floor. 320 Lake Street is being sold together with 164 Christie Street. See MLS®#: 40437908. 164 Christie Street is a 6-unit building, a separate title, directly adjacent to 320 Lake Street. (id:28880)
RE/MAX Rise Executives
58 Queen Victoria Street
Stone Mills, Ontario
Custom built ICF 3 bdrm, 3 bath bungalow in the country. Built in 2000 this all brick high end home has all the bells and whistles and boasts many updates in step with today's lifestyles. Large 3 vehicle garage dream workshop for the hobbyist. All meticulously maintained and located on a Cul-De-Sac on the shoreline of the Napanee river. Inside and out, this home invites entertaining for all kinds of events. Whether your pleasure is a symphony of bird songs, splashes in the pool, games or elegant dining you will find it here with 3590 square feet of finished living space. Upon entry to the living space is a welcoming double-sided gas fireplace and the larger windows throughout provide great lighting plus a panoramic view of the property and gardens. Double patio doors give easy access to the large deck where you can take in the beauty of nature, watch wildlife, and enjoy the bird population. In 2022 the kitchen, laundry area, ensuite and walk-in closet were updated including high end quartz counter tops and tiled back splash areas. Walk-in closet includes a lighted make-up centre. Updated five piece ensuite with double sinks, ample counter space and heated towel rack. All bathrooms have in-floor heating. Complete details of renovations are available. (id:28880)
RE/MAX Finest Realty Inc.
9800 38 Highway
Godfrey, Ontario
To be built Elevated bungalow on a private country lot. 1245 sq. ft. above grade with 3 Bedrooms 1 Bath, engineered hardwood throughout, Ceramic tile in the wet areas. Bright and open concept kitchen and living space. full unfinished basement. ICF Foundation, 200-amp service, septic and well, and a brand-new propane furnace and A/C included. Close to the village of Verona. Photos of virtual rendering and actual build may vary. (id:28880)
RE/MAX Service First Realty Inc
9804 38 Highway
Godfrey, Ontario
To be built Elevated bungalow on private country lot. 1245 sq. ft. above grade with 3 Bedrooms 1 Bath and a two-car garage, engineered hardwood throughout, Ceramic tile in the wet areas. Bright and open concept kitchen and living space. full unfinished basement. ICF Foundation, 200-amp service, septic and well, and a brand-new propane furnace and A/C included. Close to the village of Verona. Photos of virtual rendering and actual build may vary. (id:28880)
RE/MAX Service First Realty Inc
5038 County Road 4
Enterprise, Ontario
Exquisite Luxury Home on 26 Acres of Natural Paradise Welcome to your secluded haven of sustainable luxury living! Nestled within 26 acres of pristine forest, fruit trees, and bountiful vegetable gardens, this remarkable 2-bedroom, 1-large bath home offers a harmonious blend of eco-conscious design and upscale comfort. With a stunning solar-passive architecture, high-end appliances, a vast sunroom, and a myriad of thoughtful features. Escape the bustle of city life and embrace the serenity of your very own private oasis. Step inside to discover a sun-soaked living environment that seamlessly integrates nature and design. The expansive sunroom floods the home with natural light, while the open-concept layout offers a spacious living area. The kitchen is a chef's dream, boasting high-end appliances that cater to your culinary desires. From sleek countertops to state-of-the-art appliances, this kitchen is as functional as it is stylish. Indulge in the opulent bathroom featuring a lavish soaker tub – the perfect place to unwind and rejuvenate after a long day spent outdoors. Embrace sustainable living with the home's solar passive design, which maximizes natural light and minimizes energy consumption, The steel roof ensures durability and longevity, while large windows not only frame breathtaking views but also optimize passive solar heating. State of the art HVAC system allows piece of mind while NOT paying utilities. Don't miss this rare opportunity! (id:28880)
RE/MAX Finest Realty Inc.
2 Stone Street
Napanee, Ontario
Introducing PHASE 2 in Napanee's newest development Millhouse Yards! Brand new Lauren Model, 2175 sq/f 4 bed, 2.5 bath, Open concept main floor, kitchen w/pantry, main floor upgraded laminate & tile. Closings available early 2024. (id:28880)
RE/MAX Finest Realty Inc.
29 Stone Street
Napanee, Ontario
Introducing PHASE 2 in Napanee's newest development Millhouse Yards! Brand new Ashley Model, 1580 sq/f 3 bed, 2.5 bath, Open concept main floor, kitchen w/pantry, main floor upgraded laminate & tile. Closings available early 2024. (id:28880)
RE/MAX Finest Realty Inc.
4 Stone Street
Napanee, Ontario
Introducing PHASE 2 in Napanee's newest development Millhouse Yards! Brand new Mackenzie Model, 1515 sq/f 3 bed, 2.5 bath, Open concept main floor, kitchen w/pantry, main floor upgraded laminate & tile. Closings available early 2024. (id:28880)
RE/MAX Finest Realty Inc.
227 Big Hill Road Unit# 2
Seeleys Bay, Ontario
Perfect location for country living or cottage lifestyle all year round. 2-227 Big Hill road offers a fully renovated 2 bedroom 1 bathroom home in Big Hill Park. Only 1.5 hours from Ottawa, 30 minutes to Kingston or Gananoque. The lot provides ample space for your water craft or snowmobile. Whether you love boating, kayaking, fishing or just bird watching in the back yard this home is close to everything. Near by there is a pharmacy, Doctors office, Grocery Store, Liqour Store, Veterarian, Work out, Local Fire Station and chocolate shop and local removal, municipal taxes and common area snow ploughing and grass cutting. (id:28880)
Century 21 Champ Realty Limited
198 Heritage Park Drive
Napanee, Ontario
INTRODUCING THE 'AVREY' MODEL FROM SELKIRK LIFESTYLE HOMES, THIS EXECUTIVE END UNIT TOWNHOME BOASTS 1695 SQ/F, 3 BEDS, 2.5 BATH, LARGE ENSUITE W/ DOUBLE VANITY, SECOND FLOOR LAUNDRY, OPEN CONCEPT MAIN FLOOR W/ LARGE LIVING AREA & SPACIOUS KITCHEN, LAMINATE & CERAMIC ON THE MAIN FLOOR, APRIL 2024 OCCUPANCY! (id:28880)
RE/MAX Finest Realty Inc.
196 Heritage Park Drive
Napanee, Ontario
INTRODUCING THE 'CHARLIE' PLAN FROM SELKIRK LIFESTYLE HOMES, THIS 1575 SQ/F HOME FEATURES 3 BEDS, 2.5 BATH, PRIMARY BEDROOM W/ENSUITE & LARGE WALK-IN CLOSET, OPEN CONCEPT MAIN FLOOR W/ SPACIOUS KITCHEN, UPPER LEVEL LAUNDRY, TAKE ADVANTAGE OF EVERYTHING A BRAND NEW HOME HAS TO OFFER INCLUDING FULL TARION WARRANTY FOR UNDER $500,000!! APRIL 2024 OCCUPANCY AVAILABLE (id:28880)
RE/MAX Finest Realty Inc.
185 Ontario Street Unit# 601
Kingston, Ontario
185 Ontario Street is one of Kingston’s best addresses – adjacent to Confederation Park, city hall, and Lake Ontario, on a street teeming with fantastic restaurants, there is nowhere better to enjoy Downtown Kingston. Unit 601 offers south-eastern views over the Lake and towards the southern marina, Battery Park and Wolfe Island, and away from busy downtown streets. This unit has a graceful layout, offering three bedrooms (one in use as an office) and two full bathrooms, ample in-suite storage, a wonderfully updated eat-in kitchen, in-suite laundry, hardwood floors and over 1630 sqft of finished space. With bathrooms already updated and built-ins galore, all one must do is move in. Harbour Place has a wealth of amenities, including a squash court, sauna, pool, party room, gym, library and even a place to practice your golf swing. In the winter you’ll love the underground parking and in the summer you’ll love strolling along the waterfront path, or maybe hopping into your boat – there are so many possibilities with 601 185 Ontario as your new address. (id:28880)
Royal LePage Proalliance Realty
558a Johnston Street
Lansdowne, Ontario
OFFERING AN EARLY BOOKING BONUS OF $10K IN FREE UPGRADES FOR A LIMITED TIME! Welcome to the Marquis! Located in the heart of the quaint and vibrant Village of Lansdowne, these homes are within walking distance to the local community center, public library, splash pad, pickleball courts, and more. This modern two bedroom bungalow features a walk-out basement, an open-concept living area boasting 9' ceilings on the main floor, and two full bathrooms with a walk-in shower in the master ensuite. This model offers a variety of flooring options to choose from. Selections include options in luxury vinyl, durable laminate, and ceramic or porcelain tile in the bathrooms and foyer. The custom open concept kitchen design offers plenty of storage with an oversized island makes this home perfect for entertaining. Convenient main floor laundry area and walk-in pantry. Energy efficient features including Energy Star rated Ostaco windows, an upgraded insulation package, two-stage propane forced air furnace, central air conditioning, and HRV system for continuous fresh air circulation. Exterior craftsman design elements offer a timeless design. All models offer a single car attached garage with interior access. Elegantly designed low maintenance lots with asphalt driveways, gently sloped yards, and an inviting covered veranda. Lansdowne is a fully serviced municipality with water and sewer services. The town is a walkable community that boasts many shops and small businesses including a medical center, grocery store, post office, a privately owned telecommunications company, construction services, funeral home, and more. Lansdowne offers an opportunity for retirees that seek a rural setting, and a vibrant community for young families alike. Conveniently located close to the 401, the International US border, and the beautiful Thousand Islands of the majestic St. Lawrence River. (id:28880)
Century 21 Champ Realty Limited



