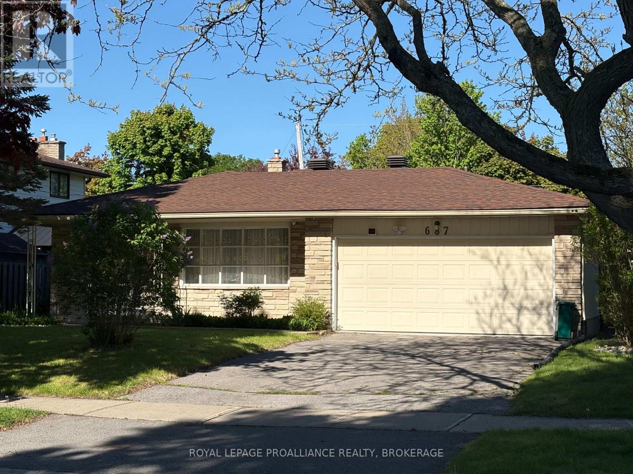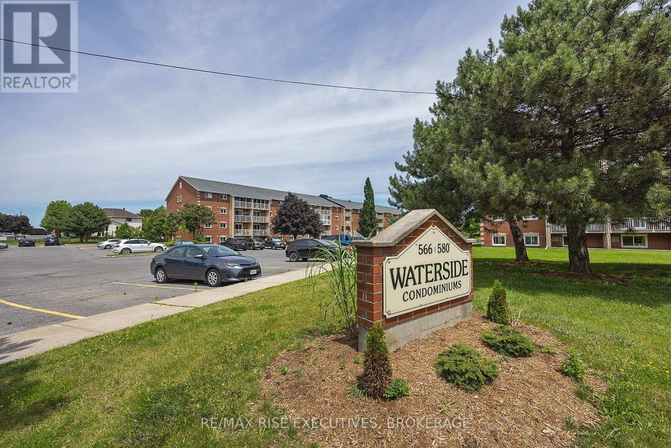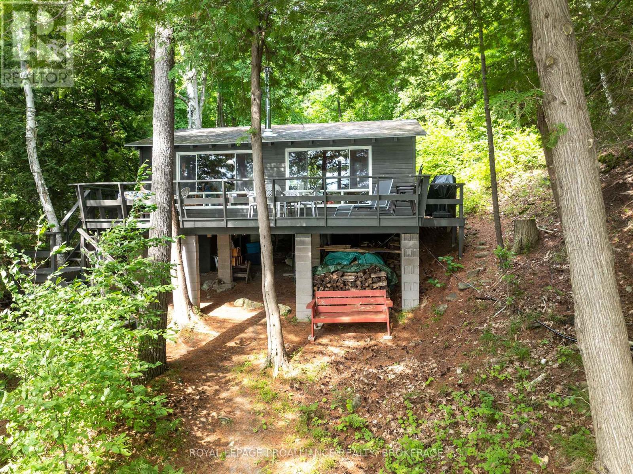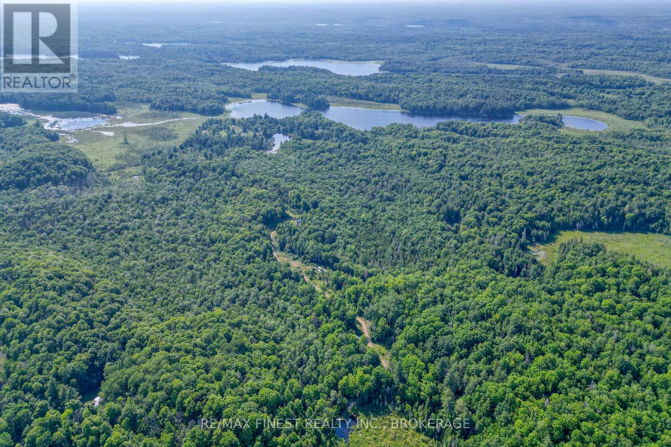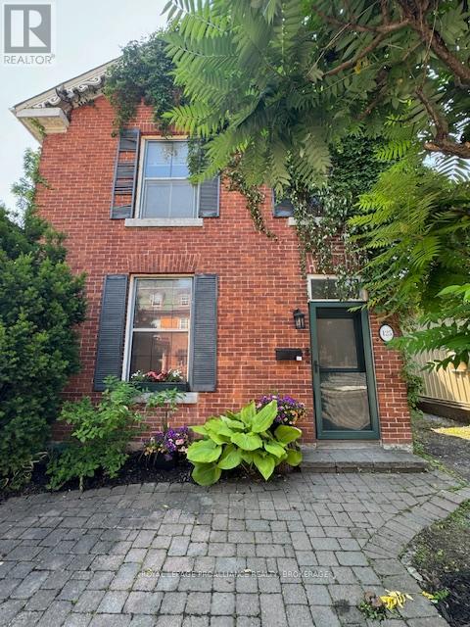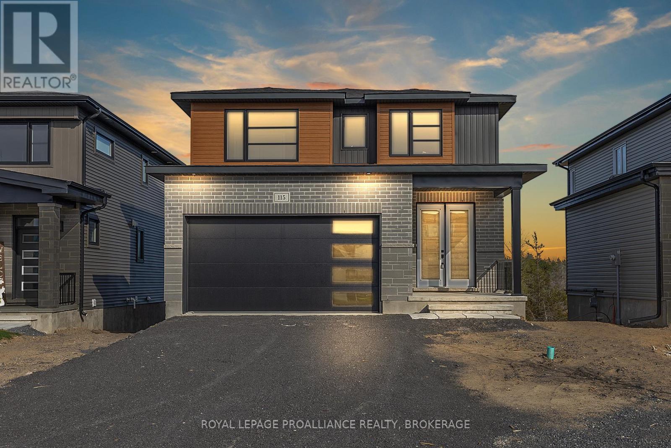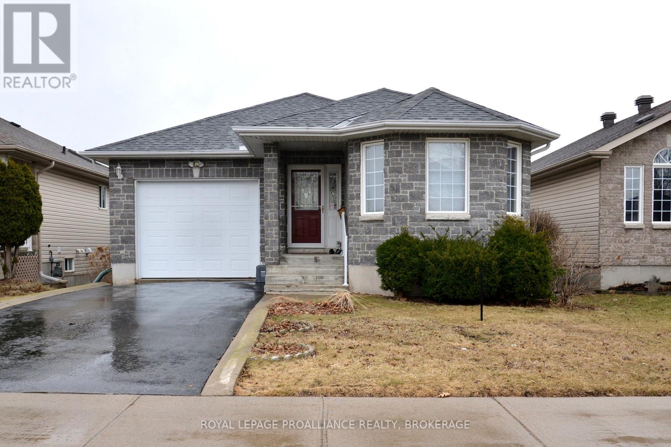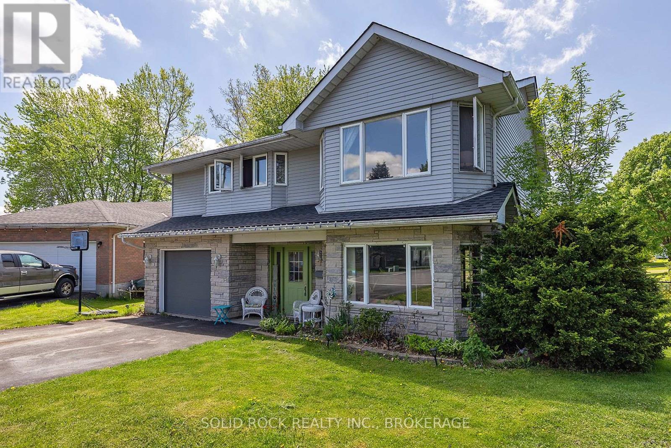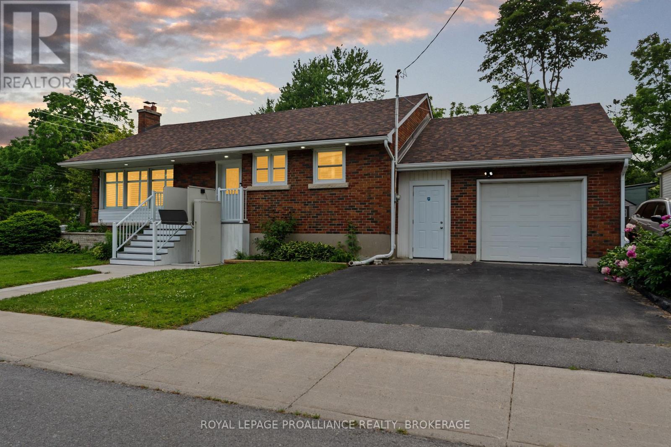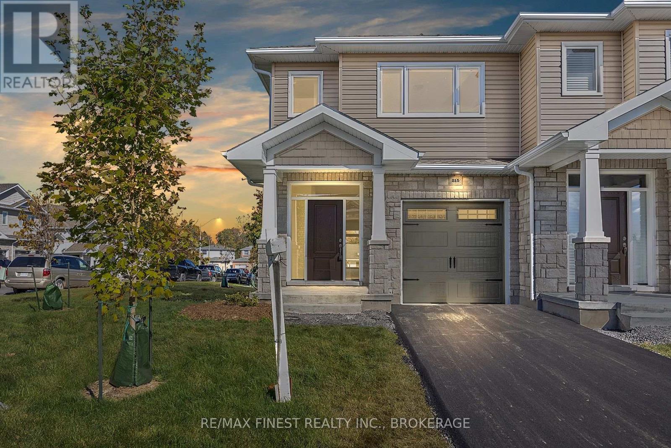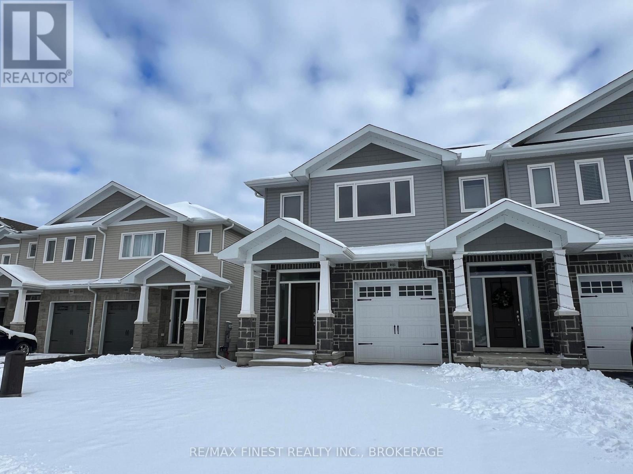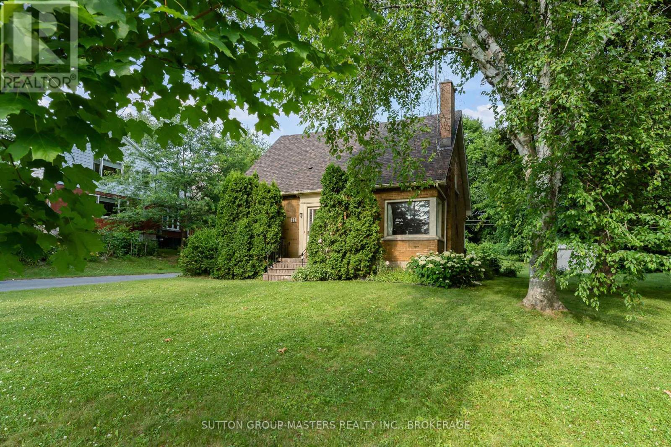687 Harrow Place
Kingston, Ontario
This beautifully maintained 3 bedroom 1.5 bathroom back split bungalow is perfectly positioned in Kingston's desirable west end. This home is nestled on a quiet street in Bayridge, that has been freshly painted throughout. Boasting an open concept living and dining area with plenty of natural light from the large bay window, perfect for family gatherings and entertaining. The updated galley kitchen offers modern finishes and ample storage. Plus an eat in breakfast nook. The main bathroom has been completely renovated for a stylist contemporary feel. Additional features include newer window and roof to ensure peace and mind for many years to come. The double car garage provides spacious parking and storage which also leads to a fully fenced backyard that offers privacy and space for outdoor entertainment. Close to elementary and high schools, parks, and many amenities, This home is move in ready and waiting for you. (id:28880)
Royal LePage Proalliance Realty
118 - 580 Armstrong Road
Kingston, Ontario
Welcome to 580 Armstrong Rd., Unit 118! This priced-to-sell spacious two-bedroom corner unit is spacious and has beautiful private and greenspace views. The living room/dining room area offers ample space for relaxation and entertaining. The kitchen boasts plenty of cupboards and counter space for your culinary needs. Both bedrooms are generously sized, along with an additional den/storage room. Conveniently located close to shopping amenities and parks, the condo building also features an elevator and laundry facilities in the building. One parking spot included in plus the visitor parking. This property is ideal for first-time buyers or investors. Flexible possession. Don't miss the opportunity to make this your new home sweet home! (id:28880)
RE/MAX Rise Executives
39 Shoal Lane
Frontenac, Ontario
Classic cottage on Devil Lake that offers privacy and solitude or a family retreat. This spacious cottage sits perched on a slight hill amongst the trees with stunning views overlooking the lake and Frontenac Provincial Park. The cottage has plenty of room for family and friends and features 4 bedrooms, a full bathroom,a large kitchen, a woodstove for those cool spring or fall days and a large wrap-around deck that is perfect for enjoying views of the water or just time outdoors. The master bedroom has a walkout to a small courtyard - perfect for relaxing in the morning with your coffee or tea. Enjoy amazing sunsets and dark night skies from the dock - perfect for stargazing! The land is beautiful and rugged - Canadian Shield at its best! The property has just over 160 feet of deep, clean waterfrontage and has easy access off of West Devil Lake Lane to Shoal Lane. The cottage is serviced by a lake water and septic system and comes furnished and ready to go for the new owner! Devil Lake is a large, deep lake in Frontenac County with diverse Canadian Shield topography and Frontenac Provincial Park bordering the western shoreline of the lake. There are great fishing, boating and swimming opportunities right from your dock, but also hiking trails nearby in the park. This cottage is located just southwest of the Village of Westport with access to all amenities. Larger cities such as Kingston or Ottawa are just a short distance away (1 - 1.5 hours). Cottage life awaits at this gorgeous property! (id:28880)
Royal LePage Proalliance Realty
Lot 11 12, 0 Thunder Lane
Frontenac, Ontario
Welcome to Thunder Lane, a private paradise of mature trees, multiple premier building lots and 2900 feet of waterfront along pristine Thompson Lake. This lake is spring fed, crystal clear and loaded with multiple species of fish. The rustic cabin with beautiful view of the lake offers complete privacy. Trails on the property are ideal for hiking, snowshoeing and ATVing. The 30 x 80 coverall building with the sand base is the perfect space for storing boats and recreational equipment. The sand, rock and gravel quarry is a great resource for your personal use. The opportunities are endless! This property is a must see to appreciate it's full potential. (id:28880)
RE/MAX Finest Realty Inc.
125 Bagot Street
Kingston, Ontario
Classic all-brick 3-bedroom home in Kingston's desirable Sydenham Ward. This classic 1800s two-storey is full of character, with original pine plank floors and timeless details throughout. The updated kitchen and 1.5 baths offer modern comfort while preserving the homes heritage feel. The fully fenced private backyard is perfect for quiet mornings or summer evenings. Just a short walk to Queens University, KGH, the waterfront, downtown shops, and all amenities an unbeatable location in one of the city's most storied neighbourhoods. (id:28880)
Royal LePage Proalliance Realty
115 Potter Drive
Loyalist, Ontario
Brookland Fine Homes 2200 sq.ft. two storey custom home situated on a premium walkout lot with no rear yard neighbours in the community of Babcock Mills, Odessa. This contemporary design comprised everything a growing family could desire. Four bedrooms, three full bathrooms offering just over 2200 sq.ft. of thoughtfully crafted living space. Featuring an open-concept great room and dining area, a spacious kitchen with a central island and pantry, and a convenient main floor den or office. Upstairs, the primary bedroom comes complete with a walk-in closet and ensuite featuring a walk-in shower, soaker tub and double vanity not to mention a peaceful view of the alvar meadows to the south. Additionally, there are three ample secondary bedrooms accompanied by two main bathrooms (one 3 pc and one 4 pc) and second floor laundry room. The home boasts 9 ft main floor ceilings, stone countertops, luxury vinyl plank flooring on the main level, and other distinctive finishes. This home is available now for quick occupancy. (id:28880)
Royal LePage Proalliance Realty
752 Tanner Drive
Kingston, Ontario
Enter this charming 3-bedroom home and immediately feel the warmth of its bright and spacious living room, conveniently located just off the foyer. If you prefer, you can head straight to the cozy eat-in kitchen, which seamlessly transitions into the family room. The family room is filled with natural light, thanks to its southern exposure, and opens onto a private deck that showcases beautiful views perfect for unwinding or hosting gatherings with friends and family. Retreat to the serene primary bedroom, where the morning sun streams in, creating a peaceful atmosphere.This delightful space features an ensuite bathroom and a generous walk-in closet, providing both comfort and convenience. The second bedroom is equally spacious, making it ideal for guests or family members.The expansive recreation room offers a versatile space for activities, complete with a cozy gas fireplace that adds a touch of warmth and charm. This inviting room opens onto a shaded patio and a large backyard, creating an ideal outdoor retreat for relaxation or entertaining. Completing this wonderful home is an oversized single-car garage, thoughtfully designed to provide extra space for your vehicle and additional storage needs.With its perfect combination of comfort, functionality, and inviting spaces, this home is truly a delightful place to settle in and make your own. Experience the warmth and charm that await you in this lovely retreat - welcome home! (id:28880)
Royal LePage Proalliance Realty
150 Shoreline Crescent
Greater Napanee, Ontario
Situated on a quiet and private cul-de-sac with scenic views of the Napanee River and surrounding greenspace, this spacious 3-bedroom, 2.5-bath, two-storey home offers a unique layout with full daylight on the lower levelenhancing both functionality and comfort.The lower level features a generous rec room with a natural gas fireplace, bar area, 2-piece bath, and a cozy sitting area that walks out to a screened-in patio and backyardperfect for enjoying the outdoors and picturesque water views.Upstairs, you'll find a bright kitchen with patio doors leading to the deck, a large open-concept living and dining area, and three bedrooms. The primary suite includes a full ensuite and a large closet.Conveniently located just minutes from downtown Napanee and the public boat launch, this home is ideal for those seeking privacy, space, and waterfront views in a thoughtfully designed setting. Updates - Shingles replaced May 2025. (id:28880)
Solid Rock Realty Inc.
48 Ellerbeck Street
Kingston, Ontario
Located in Kingstons sought-after Alwington neighbourhood, 48 Ellerbeck Street is a 2+2 bedroom, 2-bathroom bungalow that blends classic charm with modern updates. Set on a landscaped corner lot, the home offers privacy, curb appeal, and a bright, open main floor. The spacious living and dining area features wide luxury vinyl plank flooring and large windows that fill the space with natural light. The updated kitchen (2022) includes quartz countertops, a custom backsplash, stainless steel appliances, and an XL undermount double-basin sink. Originally designed as a 3-bedroom layout on the main floor, the home currently features two bedrooms, with the third bedroom converted to a laundry room, easily reverted if desired. The finished basement, with a separate entrance, offers excellent versatility with a kitchenette, living area, rec room, two bedrooms with closets, and a renovated bathroom, ideal for an in-law suite or rental use. Recent updates include a new roof (2018), natural gas furnace (2022), hot water tank (2022), HRV system (2022), upgraded plumbing and electrical with new panel (2022), potlights (2022), and new flooring throughout (2022/2024). Accessibility improvements were also made in 2022 to the entrance, primary bedroom, main floor bath, and living/dining area.Just steps from Queen's University, the Isabel Bader Centre, hospitals, schools, and the waterfront, this location offers outstanding convenience. With nearby public transit, shopping, and community amenities, this property is a smart choice for families, investors, or anyone seeking flexible living in a prime area. (id:28880)
Royal LePage Proalliance Realty
215 Heritage Park Drive
Greater Napanee, Ontario
IMMEDIATE OCCUPANCY AVAILABLE! BUILDER MODEL HOME, THE BROOKE PLAN FROM SELKIRK LIFESTYLE HOMES, THIS 1695 SQ/F END UNIT & CORNER LOT TOWNHOME FEATURES MANY FLOORING & INTERIOR UPGRADES, 3 BEDS, 2.5 BATH, LARGE PRIMARY BEDROOM W/ 4 PCE ENSUITE & LARGE WALK-IN CLOSET, OPEN CONCEPT MAIN FLOOR W/ SPACIOUS UPGRADED KITCHEN, MAIN FLOOR LAUNDRY, LAWN SPRINKLER SYSTEM, UPGRADED EXTERIOR STONE, FULL TARION WARRANTY, CALL TODAY TO BOOK YOUR TOUR! (id:28880)
RE/MAX Finest Realty Inc.
198 Heritage Park Drive
Greater Napanee, Ontario
INTRODUCING THE JULIANNA PLAN FROM SELKIRK LIFESTYLE HOMES, THIS 1695 SQ/F END UNIT TOWNHOME FEATURES 3 BEDS, 2.5 BATH, LARGE PRIMARY BEDROOM W/ 4 PCE ENSUITE & LARGE WALK-IN CLOSET, SECONDARY BEDROOMS ALSO W/ WALK-IN CLOSETS, OPEN CONCEPT MAIN FLOOR W/ SPACIOUS KITCHEN & PANTRY, UPPER or MAIN LEVEL LAUNDRY, TAKE ADVANTAGE OF EVERYTHING A BRAND NEW HOME HAS TO OFFER INCLUDING INTERIOR SELECTIONS & FULL TARION WARRANTY, SEPARATE ENTRANCE TO BASEMENT AVAILABLE!! MARCH 2025 OCCUPANCY AVAILABLE (id:28880)
RE/MAX Finest Realty Inc.
11 Grenville Road
Kingston, Ontario
A rare opportunity has arrived to own a 4 bedroom all brick home in one of Kingston's most desirable and city central communities! The Grenville Park Co-operative Housing Association Limited was established in 1946 to develop a residential community on a 66 acre property. The founding members wanted rural surroundings and spacious lots on which to live and raise their families. To do this in a cost effective way and to provide a continuing organization for maintaining the common lands and facilities, the building scheme was developed cooperatively. To this day, the Grenville Housing Development is one of the most impressive communities in Kingston. This home backs onto one of the community parks, so no rear neighbors! The home itself offers a M/L floorplan with a spacious kitchen, large open living / dining area accented by a gas fireplace and hardwood floors. M/L bedroom with 2pc ensuite can also be found on this level. Upper level floorplan generates 3 more bedrooms and a full bath. Lower level offers lots of bonus space with a utility room, storage space, laundry area and rec-room. Some update include the Shingles(2024), Gas furnace(2025), Central Air, vinyl windows. This community is very special and includes parks, tennis court, pickleball court, playground equipment and expansive community gardens for your entire family to enjoy as part of this community, while only being a short distance to all the essential amenities Kingston has to offer. All documents with regards to this housing development are attached in the documents section of this listing! (id:28880)
Sutton Group-Masters Realty Inc.


