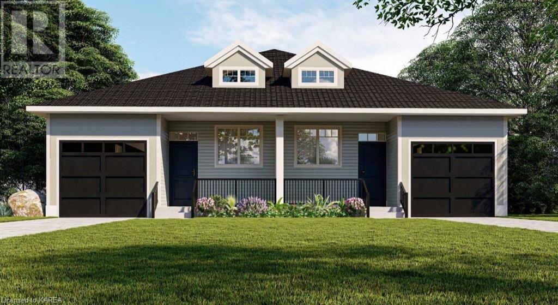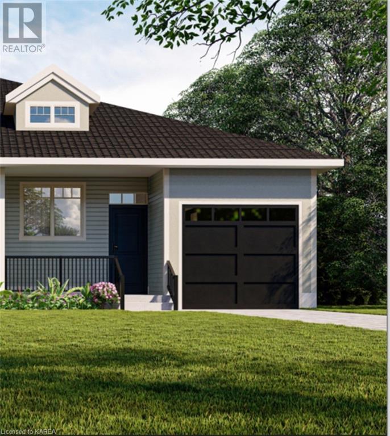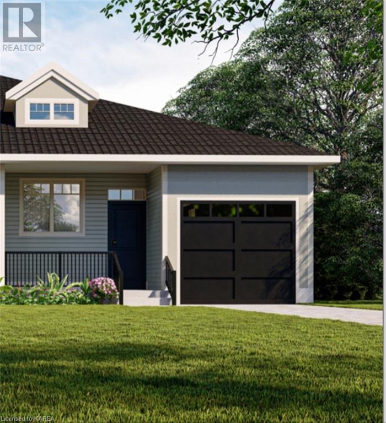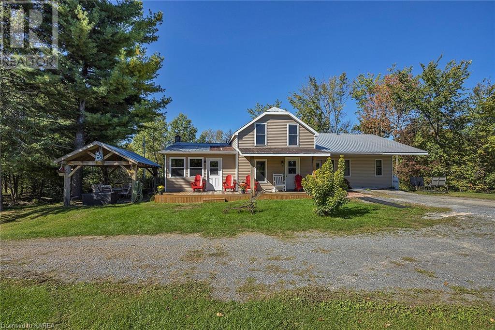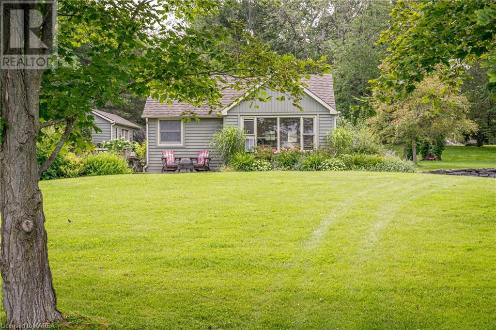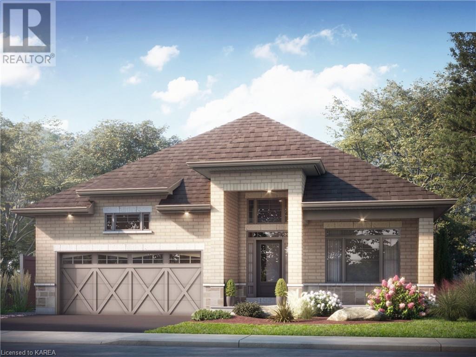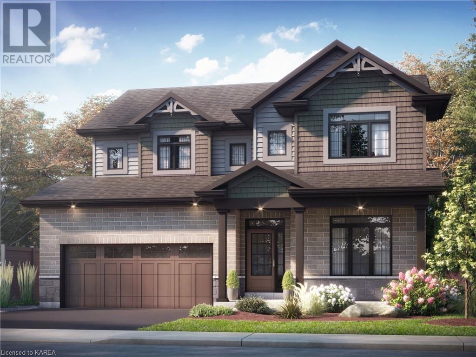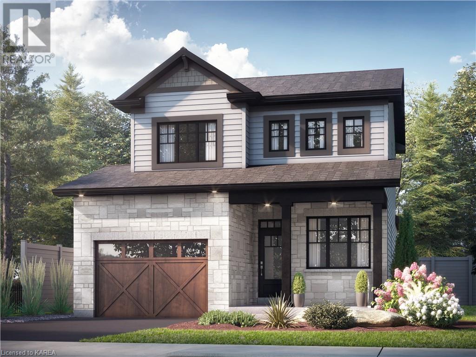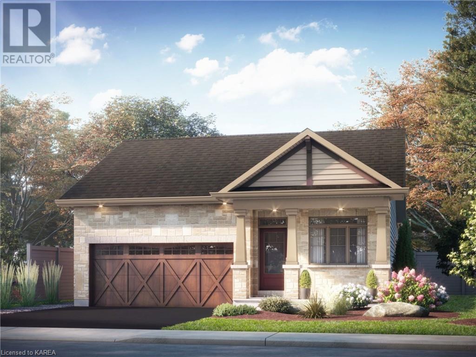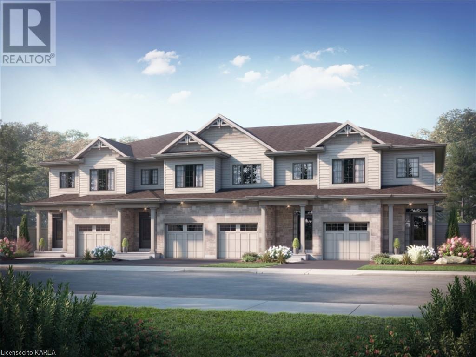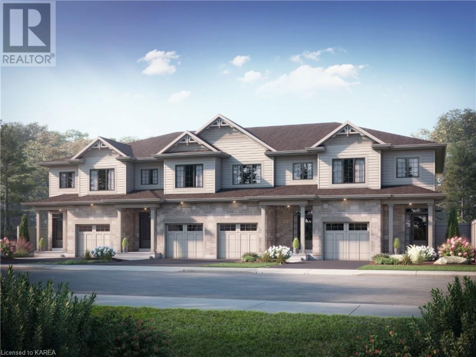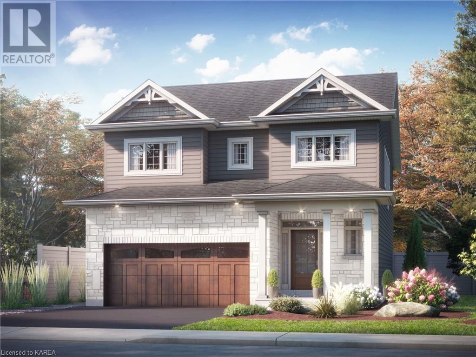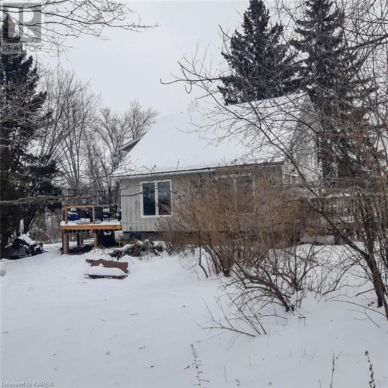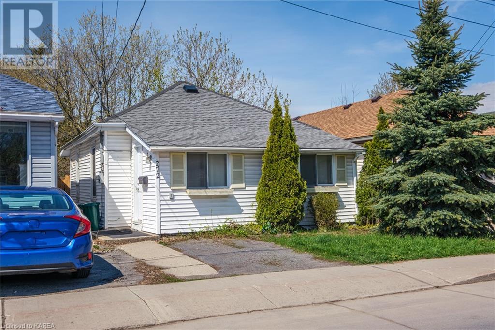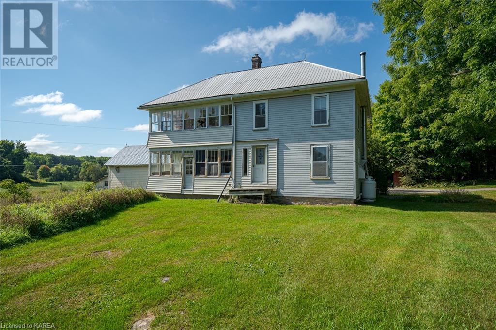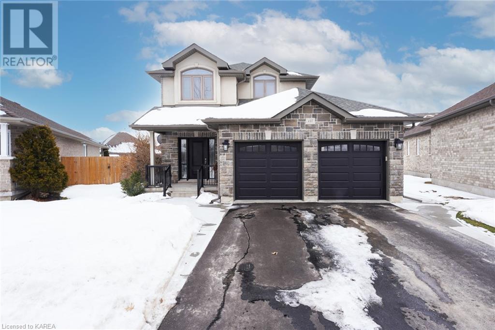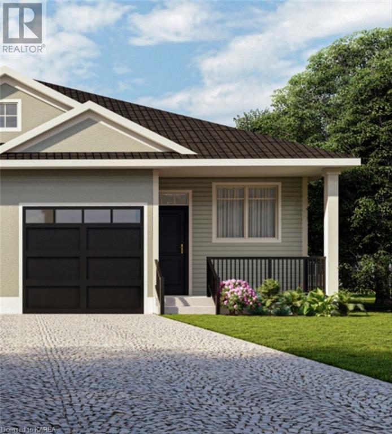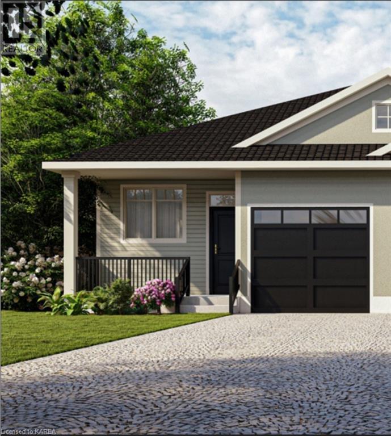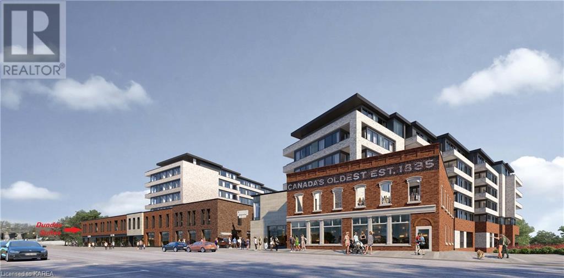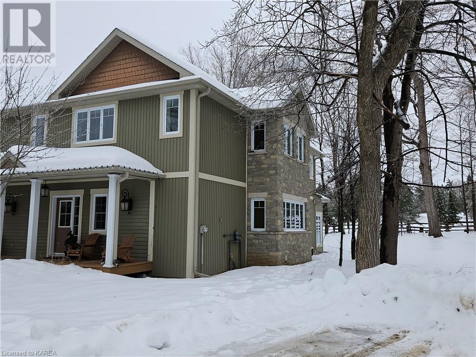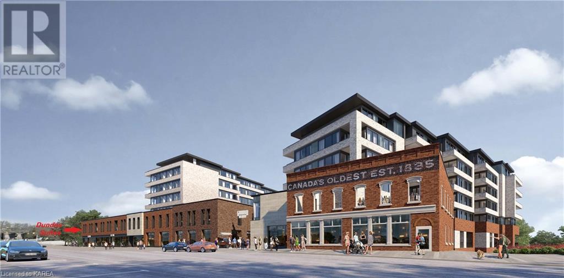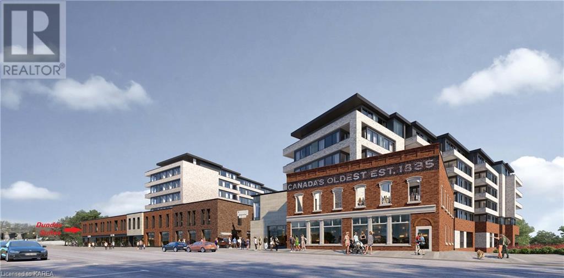559a Johnston Street
Lansdowne, Ontario
OFFERING AN EARLY BOOKING BONUS OF $10K IN FREE UPGRADES FOR A LIMITED TIME! Welcome to the Marquis. This modern two bedroom bungalow features a walk-out basement, an open-concept living area boasting 9' ceilings on the main floor and two full bathrooms. This model features a tiled walk-in shower in the master ensuite and many additional upgrades throughout including a choice of engineered or solid hardwood flooring, luxury vinyl plank flooring, and ceramic or porcelain tile in wet areas. The custom kitchen design offers plenty of storage with an oversized island and walk-in pantry. Upgraded kitchen features include quartz countertops, 42 cabinets, 4.5 modern crown molding and light valance trim. Convenient main floor laundry area nearby. Energy efficient features including Energy Star rated Ostaco windows, an upgraded insulation package, two-stage propane forced air furnace, HRV system for continuous fresh air circulation, and added central air conditioning. Exterior craftsman design elements offer a timeless design. All models offer a single car attached garage with interior access. This model features a wifi enabled automated opener. Elegantly designed low maintenance lots with asphalt driveways, stone walkway and an inviting covered veranda. Located in the heart of the quaint and vibrant Village of Lansdowne, these homes are within walking distance to the local community centre. Lansdowne is a fully serviced municipality with water and sewer services. The town is a walkable community that boasts many shops and small businesses including a medical centre, grocery store, post office, a privately owned telecommunications company, construction services, funeral home, and more. The community culture is abundant and very active. There are many social activities available for all ages. Lansdowne offers an opportunity for retirees that seek a rural setting, and a vibrant community for young families alike. (id:28880)
Century 21 Champ Realty Limited
558b Johnston Street
Lansdowne, Ontario
OFFERING AN EARLY BOOKING BONUS OF $10K IN FREE UPGRADES FOR A LIMITED TIME! Welcome to the Loyalist. This modern two bedroom bungalow features a walk-out basement, an open-concept living area boasting 9' ceilings on the main floor, and two full bathrooms with a walk-in shower in the master ensuite. The custom L- Shaped kitchen design offers plenty of storage with an large island and walk-in pantry. Convenient main floor laundry area. Energy efficient features including Energy Star rated Ostaco windows, an upgraded insulation package, two-stage propane forced air furnace, optional central air conditioning, and HRV system for continuous fresh air circulation. Exterior craftsman design elements offer a timeless design. All models offer a single car attached garage with interior access. Elegantly designed low maintenance lots with asphalt driveways, gently sloped yards, and an inviting covered veranda. Located in the heart of the quaint and vibrant Village of Lansdowne, these homes are within walking distance to the local community center. Lansdowne is a fully serviced municipality with water and sewer services. The town is a walkable community that boasts many shops and small businesses including a medical center, grocery store, post office, a privately owned telecommunications company, construction services, funeral home, and more. The community culture is abundant and very active. There are many social activities available for all ages including pickle ball, a splash pad, community center and public library, horse race track and fairgrounds. Lansdowne offers an opportunity for retirees that seek a rural setting, and a vibrant community for young families alike. Conveniently located close to the 401, the International US border, and the beautiful Thousand Islands of the majestic St. Lawrence River. (id:28880)
Century 21 Champ Realty Limited
559b Johnston Street
Lansdowne, Ontario
OFFERING AN EARLY BOOKING BONUS OF $10K IN FREE UPGRADES FOR A LIMITED TIME! Welcome to the Loyalist! This modern two bedroom bungalow features a walk-out basement, an open-concept living area boasting 9' ceilings on the main floor and two full bathrooms with a walk-in shower in the master ensuite. The custom L- Shaped kitchen design offers plenty of storage with an large island and walk-in pantry. Convenient main floor laundry area. Energy efficient features including Energy Star rated Ostaco windows, an upgraded insulation package, two-stage propane forced air furnace, optional central air conditioning, and HRV system for continuous fresh air circulation. Exterior craftsman design elements offer a timeless design. All models offer a single car attached garage with interior access. Elegantly designed low maintenance lots with asphalt driveways, stone walkway and an inviting covered veranda. Located in the heart of the quaint and vibrant Village of Lansdowne, these homes are within walking distance to the local community centre. Lansdowne is a fully serviced municipality with water and sewer services. The town is a walkable community that boasts many shops and small businesses including a medical centre, grocery store, post office, a privately owned telecommunications company, construction services, funeral home, and more. The community culture is abundant and very active. There are many social activities available for all ages including pickle ball, a splash pad, community centre and public library, horse race track and fairgrounds. Lansdowne offers an opportunity for retirees that seek a rural setting, and a vibrant community for young families alike. Conveniently located close to the 401, the International US border, and the beautiful Thousand Islands of the majestic St. Lawrence River. (id:28880)
Century 21 Champ Realty Limited
262 Hickey Lane
Tichborne, Ontario
Love to hunt, fish, ATV, snowmobile and hike? You’ve found your home! This 3 bed, 2.5 bath charming farmhouse sits on almost 185 acres of land which includes 110 feet of waterfront on Bobs Lake. Many updates in 2011 - electrical, plumbing, insulation, windows, front porch and addition with new guest bath and main floor master with ensuite. LR with beamed ceilings and wood fireplace, eat in kitchen and 2nd bed make up the rest of the main. Upstairs is another large bedroom with ensuite. Property has groomed trails, massive pond with minnows, apple orchard, maple bush for syrup, deer stand, 3 access points onto Bobs Lake – 110 feet owned and 2 parcels with a right away both with 25 feet of waterfront. 100 amp in house. Large outbuildings 100 amp in shop, insulated “man cave” with 100 amp, chicken coop and an outdoor underground cellar. Check out the video for a tour of the land and the home. (id:28880)
RE/MAX Finest Realty Inc.
88 Spithead Road
Howe Island, Ontario
Welcome to 88 Spithead Road a stunning property on peaceful Howe Island, overlooking the Bateau Channel! This property features over 1.5 acres of landscaped beauty, a 2-bedroom cottage with deck overlooking the water, and an adorable garden shed. The exterior of the cottage has been designed to blend seamlessly with 96 Spithead Rd., the property that can be sold in conjunction with this property and comes with a dock where you can keep your boat and enjoy the clean deep water of the St. Lawrence River as well as the spectacular sunsets. Conveniently located just a short drive to the ferry (on-demand) and just a 15 minute drive to the shops, restaurants, and entertainment of historic downtown Kingston once you get off of the ferry. Buyer of 96 Spithead will get first right of refusal to purchase 88 Spithead. (id:28880)
Royal LePage Proalliance Realty
1629 Boardwalk Drive
Kingston, Ontario
Brand new from CaraCo, the Grenadier, a Limited Series bungalow offering 2,000 sq/ft, 3 bedrooms and 2 baths. Set on a premium 50ft lot, in Woodhaven West, backing into conservation with walkout basement! This open concept design features ceramic tile, hardwood flooring and 9ft ceilings throughout the main floor living areas. The kitchen features quartz countertops, centre island, pot lighting, built-in microwave and pantry all adjacent to a spacious great room with a gas fireplace, large windows, pot lighting and patio doors to rear yard. A formal dining room comes off the kitchen and a large formal living room with windows on two sides. 3 bedrooms on the main floor including the primary bedroom with a walk-in closet and 5-piece ensuite bathroom with double sinks, tiled shower and soaker tub. All this plus a main floor laundry/mud room, high-efficiency furnace, HRV and basement with walkout to grade and bathroom rough-in. Make this home your own with an included $20,000 Design Centre Bonus! Ideally located in popular Woodhaven West, backing onto green space and close to all west end amenities. Move-in Fall 2024. (id:28880)
RE/MAX Rise Executives
1625 Boardwalk Drive
Kingston, Ontario
Brand new from CaraCo, the Clairmont, a Limited Series home offering 2,700 sq/ft, 4 bedrooms + den and 2.5 baths. Set on a premium 50ft lot, in Woodhaven West, backing into conservation with walkout basement! This open concept design features ceramic tile, hardwood flooring and 9ft ceilings throughout the main floor. The kitchen features quartz countertops, centre island, pot lighting, built-in microwave, walk-in pantry and breakfast nook with patio doors. Spacious living/dining room with a gas fireplace, large windows and pot lighting plus main floor den/office. 4 bedrooms up including the primary bedroom with an oversized walk-in closet and 5-piece ensuite bathroom with double sinks, tiled shower and soaker tub. All this plus a main floor laundry room, high-efficiency furnace, HRV and basement with walkout to grade and bathroom rough-in. Make this home your own with an included $20,000 Design Centre Bonus! Ideally located in popular Woodhaven West, backing onto green space and close to all west end amenities. Move-in Fall 2024. (id:28880)
RE/MAX Rise Executives
1387 Monarch Drive
Kingston, Ontario
Brand new from CaraCo, the Latchford, a Delmar Series home offering 1,450 sq/ft, 3 bedrooms and 2.5 baths. Set on a premium lot, with no rear neighbours, this open concept design features ceramic tile, hardwood flooring and 9ft ceilings throughout the main floor. The kitchen features quartz countertops, centre island, pot lighting, built-in microwave and walk-in pantry. Spacious living room with a gas fireplace, large windows and pot lighting open to the dining room with patio doors to rear yard. 3 bedrooms up including the primary bedroom with a walk-in closet and 4-piece ensuite bathroom with tile flooring. All this plus a main floor laundry/mud room, high-efficiency furnace, HRV and basement bathroom rough-in. Make this home your own with an included $10,000 Design Centre Bonus! Ideally located in popular Woodhaven, just steps to parks, future school(s) and close to all west end amenities. Move-in Summer/Fall 2024. (id:28880)
RE/MAX Rise Executives
1391 Monarch Drive
Kingston, Ontario
Brand new from CaraCo, the Chelmsford, a Summit Series bungalow offering 1,350 sq/ft, 2 bedrooms and 2 baths. Set on a premium lot, with no rear neighbours, this open concept design features ceramic tile, hardwood flooring and 9ft ceilings throughout the main floor living areas. The kitchen features quartz countertops, centre island, pot lighting, built-in microwave and walk-in pantry adjacent to the dining room with patio doors to the rear yard. Spacious living room with a gas fireplace, large windows and pot lighting. 2 bedrooms on the main floor including the primary bedroom with a large walk-in closet and 5-piece ensuite bathroom with double sinks. All this plus a main floor laundry/mud room, high-efficiency furnace, HRV and basement bathroom rough-in. Make this home your own with an included $20,000 Design Centre Bonus! Ideally located in popular Woodhaven, just steps to parks, future school(s) and close to all west end amenities. Move-in Summer/Fall 2024. (id:28880)
RE/MAX Rise Executives
1832 Cinderhill Street
Kingston, Ontario
Brand new from CaraCo, the Hamilton, an executive townhome offering 1,400 sq/ft, 3 bedrooms, 2.5 baths and walkout basement. Open concept design featuring ceramic tile foyer, laminate plank flooring and 9ft ceilings on the main floor. The kitchen features quartz countertops, centre island w/extended breakfast bar, pot lighting, stainless steel built-in microwave and large walk-in pantry. Spacious living room with pot lighting, a corner gas fireplace and patio doors to rear deck. 3 bedrooms up including the primary bedroom with double closets and 4-piece ensuite bathroom. All this plus a main floor laundry/mud room, high-efficiency furnace, central air, HRV, garage door opener and basement with walkout to grade and bathroom rough-in. Ideally located in popular Woodhaven, just steps to parks, future school and close to all west end amenities. Ready for occupancy June 2024. (id:28880)
RE/MAX Rise Executives
1830 Cinderhill Street
Kingston, Ontario
Brand new from CaraCo, the Hamilton, an executive townhome offering 1,400 sq/ft, 3 bedrooms, 2.5 baths and walkout basement. Open concept design featuring ceramic tile foyer, laminate plank flooring and 9ft ceilings on the main floor. The kitchen features quartz countertops, centre island w/extended breakfast bar, pot lighting, stainless steel built-in microwave and large walk-in pantry. Spacious living room with pot lighting, a corner gas fireplace and patio doors to rear deck. 3 bedrooms up including the primary bedroom with double closets and 4-piece ensuite bathroom. All this plus a main floor laundry/mud room, high-efficiency furnace, central air, HRV, garage door opener and basement with walkout to grade and bathroom rough-in. Ideally located in popular Woodhaven, just steps to parks, future school and close to all west end amenities. Ready for occupancy June 2024. (id:28880)
RE/MAX Rise Executives
400 Holden Street
Kingston, Ontario
Brand new from CaraCo, the Lakehurst, a Summit Series home offering 2,250 sq/ft, 3 or 4 bedrooms and 2.5 baths. Set on a premium 42' wide lot, directly across from future park, this open concept design features ceramic tile, hardwood flooring and 9ft ceilings throughout the main floor. The kitchen features quartz countertops, centre island, pot lighting, built-in microwave and walk-in pantry adjacent to the dining room with patio doors to the rear yard. Spacious living room with a gas fireplace, large windows and pot lighting. 4 bedrooms up including the primary bedroom with a large walk-in closet and 5-piece ensuite bathroom with double sinks, tiled shower and soaker tub. All this plus a second floor laundry room, high-efficiency furnace, HRV and basement bathroom rough-in. Make this home your own with an included $20,000 Design Centre Bonus! Ideally located in popular Woodhaven, just steps to parks, future school(s) and close to all west end amenities. Move-in Summer/Fall 2024. (id:28880)
RE/MAX Rise Executives
2800 Highway 15 N
Portland, Ontario
Excellent location with beautiful views of Big Rideau Lake and minutes to boat launch and public beach. Very spacious home offering five bedrooms, 1.5 baths, large new deck installed in 2023, large detached propane heated garage/workshop and private partially fenced yard. Approx. 40 minutes to Kingston and 20 minutes to Smith Falls. (id:28880)
RE/MAX Rise Executives
272 Patrick Street
Kingston, Ontario
Welcome to 272 Patrick Street. Located just a short distance from downtown Kingston, this detached home is perfect for investors and first-time homebuyers alike. All on one floor you will find an updated kitchen and 4-piece bathroom with porcelain flooring, living room with new pot lights, 2 bedrooms and your front mudroom. The backyard is fully fenced and gives the feeling of privacy while still being centrally located. Don't miss out on this home as it is sure to move quickly at this price. (id:28880)
Royal LePage Proalliance Realty
3148 Highway 32
Seeleys Bay, Ontario
Welcome to this 2-storey, 3-bedroom, 2-bathroom home nestled on a picturesque 70-acre property in the charming community of Seeleys Bay. With its spacious layout, stunning features, and a perfect blend of indoor and outdoor living spaces, this property is truly a gem. As you approach the home, you'll be greeted by a sweet front porch, providing a warm and inviting welcome. The main level of this home features a spacious and inviting eat-in kitchen, perfect for gatherings and meal preparation. The living room provides a cozy atmosphere. It's the ideal place to relax and unwind. For those who love to bask in the warmth of the sun, the sunroom on the main level offers a serene spot for relaxation, whether you're reading a book or enjoying your morning coffee. A convenient laundry room on the main level adds to the functionality of this home, making daily chores a breeze. Upstairs, you'll discover three generously sized bedrooms, each with its unique charm. The There are two bathrooms on this level, ensuring convenience and comfort for your family and guests. A den on the second level offers a flexible space for a home office or an additional bedroom, depending on your needs. Another sunroom on the second level provides stunning views of the surrounding landscape, making it a perfect spot for relaxation and taking in the beauty of the property. This property boasts approximately 70 acres of land, providing endless possibilities for outdoor activities, including hiking, gardening, and exploring nature. A detached garage offers ample storage space for vehicles, tools, and equipment. The surrounding landscape is a paradise for nature enthusiasts, with an abundance of wildlife, trees, and open spaces. This home offers a unique opportunity to enjoy the tranquility of a rural setting. Whether you're looking for a family home or a weekend retreat, this property has it all. Don't miss the chance to make this dream property your own! (id:28880)
Mccaffrey Realty Inc.
1621 Brookedayle Avenue
Kingston, Ontario
Welcome home to 1621 Brookdayle Avenue. Built by Greene Homes, this 3280 sqft two-story residence embodies modern living with style and functionality. Boasting 4 bedrooms, 2.5 baths and a convenient 2nd-floor laundry, this home is thoughtfully designed for comfort. The main floor features a versatile office/flex room, a family room, and formal living and dining spaces. Adding to the convenience, is a mudroom with a walk-in closet off the garage, providing an organized space for everyday items. The lower level, currently unfinished, holds potential with a bathroom rough-in and a walk-out to grade level. Located on a premium lot, a portion of the yard gracefully backs onto Creekside Valley's retention pond, offering an extra touch of privacy. Creekside Valley is a family-friendly neighbourhood complete with parks, WJ Holsgrove Public School, a walking trail around the pond, and easy access to various amenities. Don't miss the opportunity to call this well-crafted home yours in this desirable community. (id:28880)
RE/MAX Finest Realty Inc.
497 Sydney Street
Kingston, Ontario
Welcome home to 497 Sydney Street. Situated on a highly sought after street in the heart of the west end of Kingston. This charming Marques built home is loaded with extras and upgrades. Nestled on one of the largest lots on the street this all Brick and Stucco 2 storey offers exceptional outdoor living space. Inside this lovely home you will find three levels of finely finished living space, a two car garage and more! The main level offers a spacious foyer and mud room, amazing open concept living area with gleaming hardwood floors, gas fireplace and a kitchen that is sure to impress. Enjoy family and friends time at the oversized island in the kitchen. The upper level offers 3 spacious bedrooms, formidable laundry room and impressive primary suite. The primary suite has a large walk in closet and incredible ensuite with walk in shower. Fully finished lower level with enormous family room, full bathroom, also offers lots of storage options. Get ready to move in and relax! Walking distance to schools parks and more this property is the one for you and your family! (id:28880)
Royal LePage Proalliance Realty
557b Johnston Street
Lansdowne, Ontario
Welcome to the Arrowsmith. This modern two bedroom bungalow features an open-concept living area boasting 9' ceilings on the main floor and two full bathrooms. This model features a tiled walk-in shower in the master ensuite and many additional upgrades throughout including a choice of engineered or solid hardwood flooring, luxury vinyl plank flooring, and ceramic or porcelain tile in wet areas. The model features a spacious L-shaped custom kitchen design offering plenty of storage with a large island with seating, and a walk-in pantry. Upgraded kitchen features include quartz countertops, 42 cabinets, 4.5 modern crown molding and light valance trim. Convenient main floor laundry area nearby. Energy efficient features including Energy Star rated Ostaco windows, an upgraded insulation package, two-stage propane forced air furnace, HRV system for continuous fresh air circulation, and added central air conditioning. Exterior craftsman design elements offer a timeless design. All models offer a single car attached garage with interior access. This model features a wifi enabled automated opener. Elegantly designed low maintenance lots with asphalt driveways, stone walkway and an inviting covered veranda. Located in the heart of the quaint and vibrant Village of Lansdowne, these homes are within walking distance to the local community center. Lansdowne is a fully serviced municipality with water and sewer services. The community culture is abundant and very active. There are many social activities available for all ages including pickle ball, a splash pad, community center and public library, horse race track and fairgrounds. Lansdowne offers an opportunity for retirees that seek a rural setting, and a vibrant community for young families alike. (id:28880)
Century 21 Champ Realty Limited
185 Ontario Street Unit# 1407
Kingston, Ontario
Downtown living awaits in this most desirable waterfront location, the gateway to the world-famous Thousand Islands! Welcome to Harbour Place and lavish in the panoramic views from every room. Confederation Basin Marina, City Hall, Shoal Tower, Fort Henry National Historic Site, and Royal Military College to name a few. This 1,635 sq.ft. unit is suitable for guests with 1 spacious bedroom and a full bath at one end, your primary suite with built-in shelving, a walk-in closet, and a large bath is separate for your privacy. Enjoy your meals in the large formal dining room, kitchen with a newer Miele built-in oven and stovetop, and a superior great room with yet another waterfront comfort area perfect for entertaining. The unique and handcrafted woodwork throughout the unit has been added to make every room one of its kind. One bedroom is fully soundproofed... ideal for piano, guitar, or violin playing. Also offering in-suite laundry plus a large storage area. This beautifully kept residential tower offers an abundance of amenities such as a pool, exercise room, hot tub, party room, squash court, indoor gardening room, workshop, library, outdoor patio, car wash bay, and golf driving range. Just a few short steps to Market Square, waterfront trails, Battery Park, and a plethora of shops and restaurants Kingston has to offer. Easy access to the Kingston Grand Theatre, Queen's University, Kingston General Hospital, and Hotel Dieu Hospital. Book your showing today! Live the LUXURY! (id:28880)
Exp Realty
557a Johnston Street
Lansdowne, Ontario
Welcome to the Landon. Located in the heart of the quaint and vibrant Village of Lansdowne, these homes are within walking distance to the local community center, public library, splash pad, pickleball courts, and more. This modern two bedroom bungalow features an open-concept living area boasting 9' ceilings on the main floor, and two full bathrooms with a walk-in shower in the master ensuite. This model offers a variety of flooring options to choose from. Selections include options in luxury vinyl, durable laminate, and ceramic or porcelain tile in the bathrooms and foyer. The custom open concept kitchen design offers plenty of storage with an oversized island makes this home perfect for entertaining. Convenient main floor laundry area and walk-in pantry. Energy efficient features including Energy Star rated Ostaco windows, an upgraded insulation package, two-stage propane forced air furnace, central air conditioning, and HRV system for continuous fresh air circulation. Exterior craftsman design elements offer a timeless design. All models offer a single car attached garage with interior access. Elegantly designed low maintenance lots with asphalt driveways, gently sloped yards, and an inviting covered veranda. Lansdowne is a fully serviced municipality with water and sewer services. The town is a walkable community that boasts many shops and small businesses including a medical center, grocery store, post office, a privately owned telecommunications company, construction services, funeral home, and more. Lansdowne offers an opportunity for retirees that seek a rural setting, and a vibrant community for young families alike. Conveniently located close to the 401, the International US border, and the beautiful Thousand Islands of the majestic St. Lawrence River. These homes are under construction with 2024 occupancies available. (id:28880)
Century 21 Champ Realty Limited
88 Dundas Street E Unit# M202
Napanee, Ontario
Welcome to the Gibbard District Riverside Residences located along the falls/river on the east end of downtown Napanee. The Mill is the building closest to the river and The Edlen Model is 769 sq/ft 1 bedroom + den, 4pce bath,, open concept kitchen/ living area with engineered hardwood,, island and stainless- steel appliances, doorway to 58sf balcony overlooking the Napanee River. In unit laundry with stackable washer/dryer and ceramic flooring, 1 parking space and bedroom window coverings are included. Relax and enjoy the view on your balcony or on the community dock at the river's edge or take a stroll downtown and enjoy the shops and restaurants. LEGAL DESCRIPTION: “Lands” means FIRSTLY: PIN 45092-0208 LT, PT LT 1 MILL RESERVE, 2 MILL RESERVE PL 82; PT BLK S OF DUNDAS ST & E OF LT 1 MILL RESERVE PL 82 PT 1 & 2 29R1821; GREATER NAPANEE; SECONDLY: PIN 45092-0227 LT, PART LOT 1, MILL RESERVE, PLAN 82; PART 2, PLAN 29R10661, TOWN OF GREATER NAPANEE; THIRDLY: PIN 45092-0228 LT PART LOTS 1, 2, AND 8, MILL RESERVE, PLAN 82, ALL LOTS 3, 4, 5, 6, 7, MILL RESERVE, PLAN 82, PART UNNUMBERED LOT LYING BETWEEN LOTS 6, AND 9, MILL RESERVE, PLAN 82, PART OF THE UNNAMED ST (id:28880)
Wagar And Myatt Ltd
532 10th Concession Road Unit# 10-3
Westport, Ontario
The end unit backing onto the 9th hole fractional ownership Suite at Wolfe Springs Resort is nestled on the edge of beautiful Wolfe Lake. 5 minutes from the popular shopping destination of Westport. Experience the best of both worlds, gorgeous lakeside, yet 5 minutes away from all the local amenities, and many original boutiques. The property backs onto Evergreen Golf Course which has a newly renovated clubhouse & fully licnenced patio overlooking the course & Wolfe Lake. Professionally designed and maintained villa offers you pure relaxation in well-appointed luxury. Open-concept with gourmet kitchen, custom wood cabinetry & granite countertops, great room with propane fireplace & 55' flat screen TV. The Primary bedroom has a private balcony overlooking the golf course and comes complete with a King-size bed, walk-in closet, insulated soaker tub, propane fireplace, & 42' TV. there is a queen-size bed and a single set of bunk beds with a full ensuite in the guest bedroom along with a laundry room with washer/dryer on the second floor. Common areas include a theatre room, boat house and campfire area. Enjoy the beach in the summer or skating rink in the winter and be sure to go for a cruise in a golf cart, kayak, paddle boat or bike. If you have a boat, Wolfe Springs has a dock to use during your stay. Wolfe Springs Resort is the perfect vacation oasis year-round. (id:28880)
RE/MAX Finest Realty Inc.
88 Dundas Street E Unit# B1 1104
Napanee, Ontario
Welcome to the Gibbard District Riverside Residences located along the falls/river on the east end of downtown Napanee. In Building 1 The Horizon Model is a 2 floor 1370 sq/ft suite with 2 bedrooms, 2 baths ½ baths, open concept kitchen/ living area with engineered hardwood, island and stainless- steel appliances, doorways to 2 balconies. In unit laundry with stackable washer/dryer and ceramic flooring, 1 parking space and bedroom window coverings are included. Relax and enjoy the view on your balcony or on the community dock at the river's edge or take a stroll downtown and enjoy the shops and restaurants. LEGAL DESCRIPTION: “Lands” means FIRSTLY: PIN 45092-0208 LT, PT LT 1 MILL RESERVE, 2 MILL RESERVE PL 82; PT BLK S OF DUNDAS ST & E OF LT 1 MILL RESERVE PL 82 PT 1 & 2 29R1821; GREATER NAPANEE; SECONDLY: PIN 45092-0227 LT, PART LOT 1, MILL RESERVE, PLAN 82; PART 2, PLAN 29R10661, TOWN OF GREATER NAPANEE; THIRDLY: PIN 45092-0228 LT PART LOTS 1, 2, AND 8, MILL RESERVE, PLAN 82, ALL LOTS 3, 4, 5, 6, 7, MILL RESERVE, PLAN 82, PART UNNUMBERED LOT LYING BETWEEN LOTS 6, AND 9, MILL RESERVE, PLAN 82, PART OF THE UNNAMED ST (id:28880)
Wagar And Myatt Ltd
88 Dundas Street E Unit# M 501
Napanee, Ontario
Welcome to the Gibbard District Riverside Residences located along the falls/river on the east end of downtown Napanee. The Mill is the building closest to the river and The Solstice Model is 1407 sq/ft 3 bedrooms, 2 baths, open concept kitchen/ living area with engineered hardwood, island and stainless- steel appliances, doorway to 189sf balcony overlooking the Napanee River. In unit laundry with stackable washer/dryer and ceramic flooring, 1 parking space and bedroom window coverings are included. Relax and enjoy the view on your balcony or on the community dock at the river's edge or take a stroll downtown and enjoy the shops and restaurants. LEGAL DESCRIPTION: “Lands” means FIRSTLY: PIN 45092-0208 LT, PT LT 1 MILL RESERVE, 2 MILL RESERVE PL 82; PT BLK S OF DUNDAS ST & E OF LT 1 MILL RESERVE PL 82 PT 1 & 2 29R1821; GREATER NAPANEE; SECONDLY: PIN 45092-0227 LT, PART LOT 1, MILL RESERVE, PLAN 82; PART 2, PLAN 29R10661, TOWN OF GREATER NAPANEE; THIRDLY: PIN 45092-0228 LT PART LOTS 1, 2, AND 8, MILL RESERVE, PLAN 82, ALL LOTS 3, 4, 5, 6, 7, MILL RESERVE, PLAN 82, PART UNNUMBERED LOT LYING BETWEEN LOTS 6, AND 9, MILL RESERVE, PLAN 82, PART OF THE UNNAMED ST (id:28880)
Wagar And Myatt Ltd


