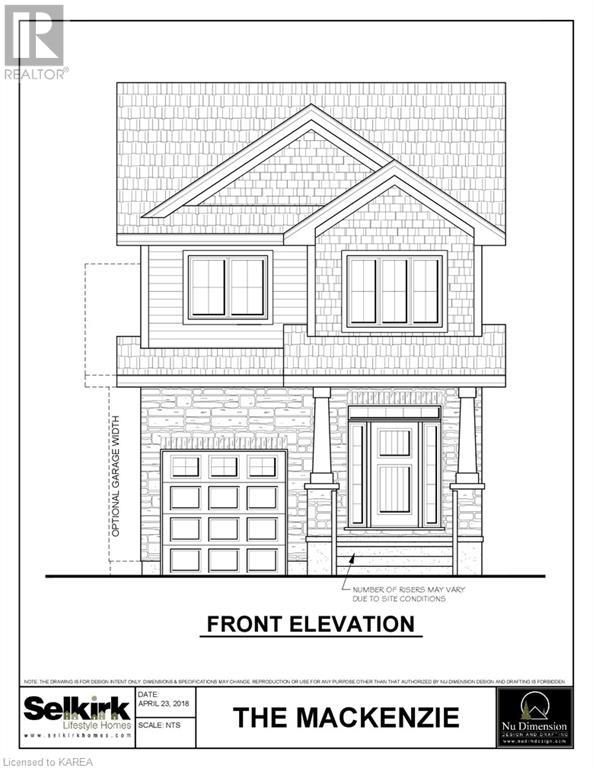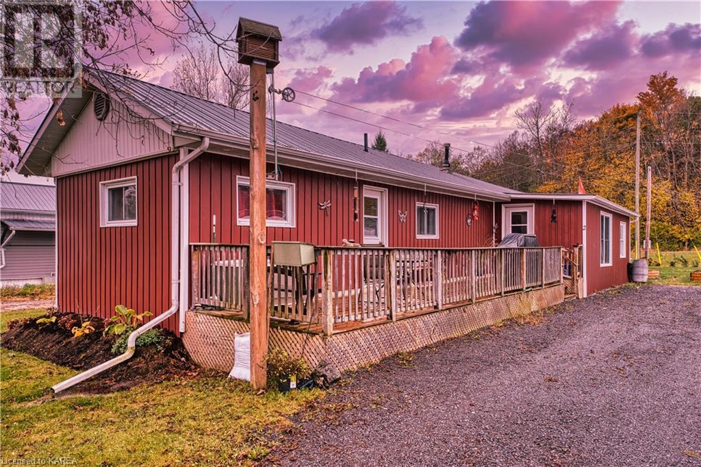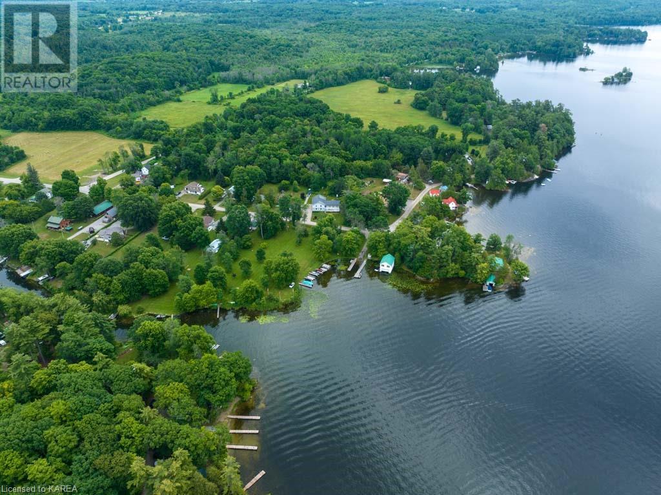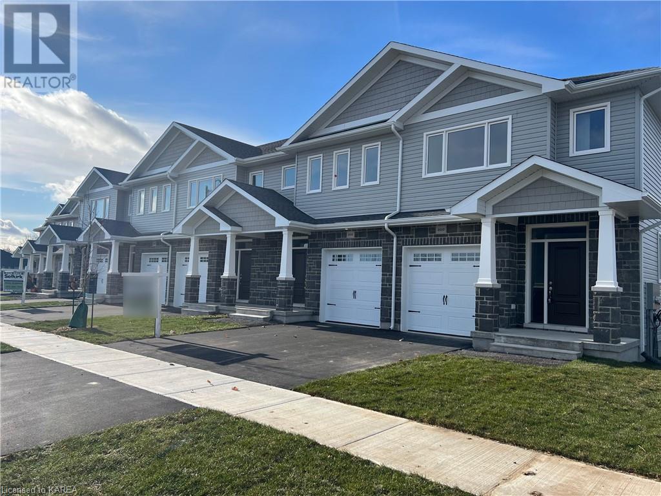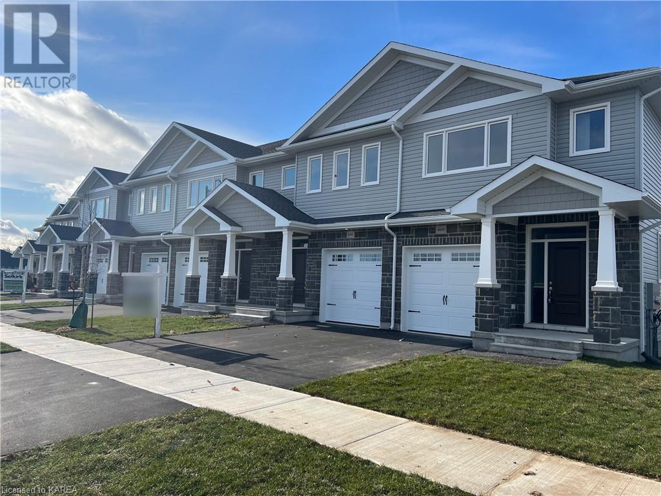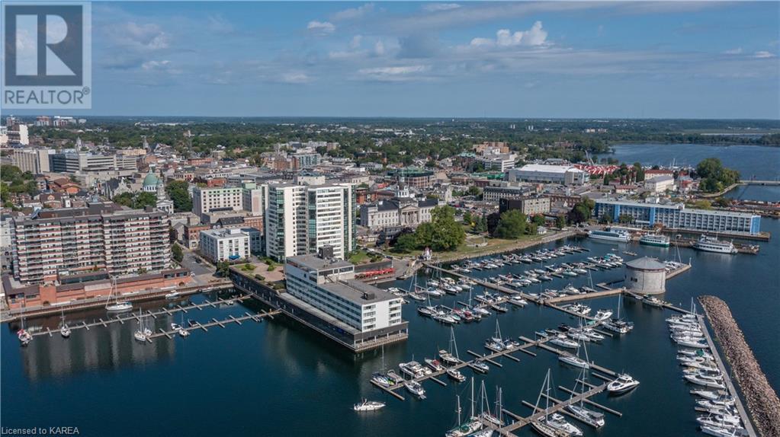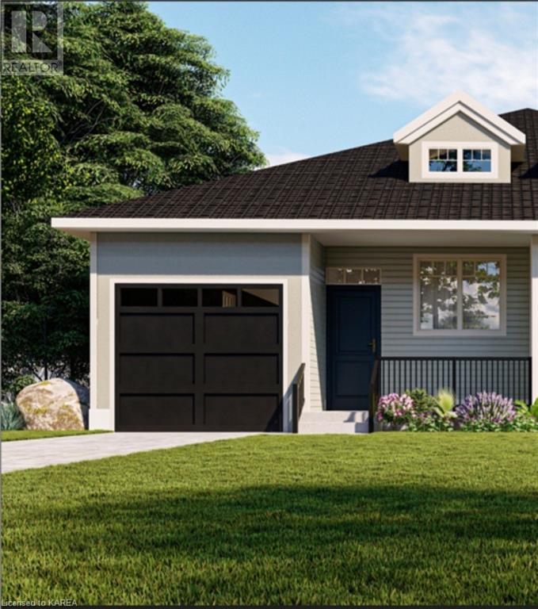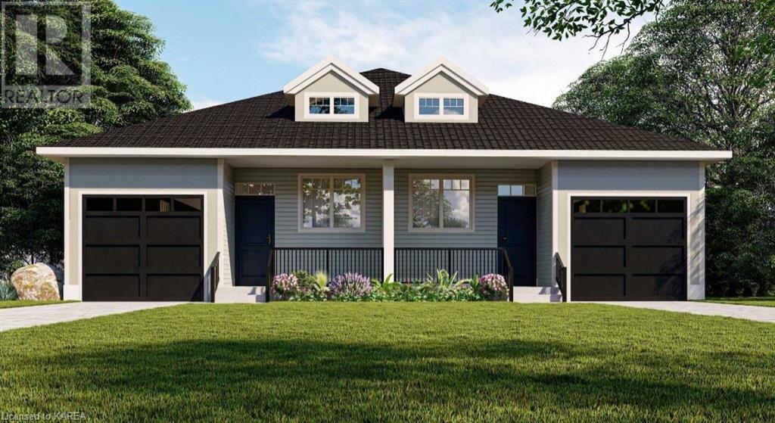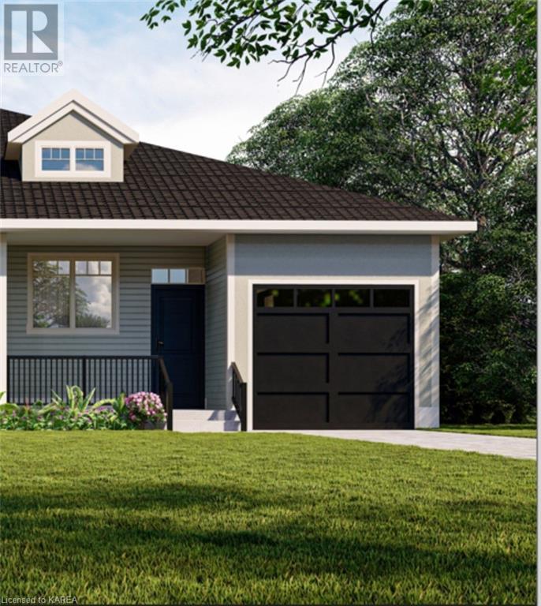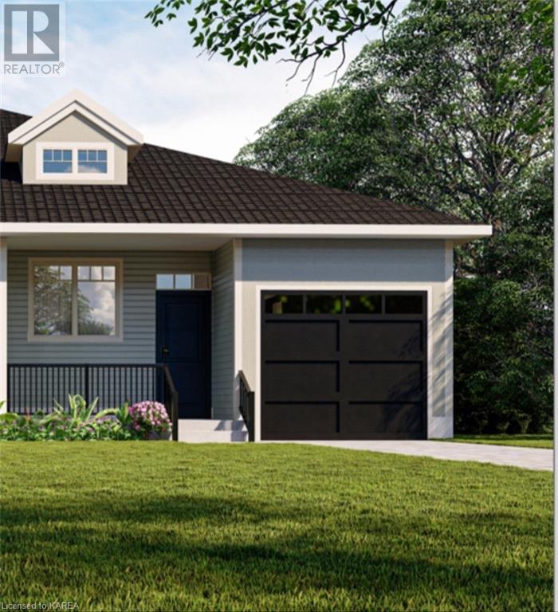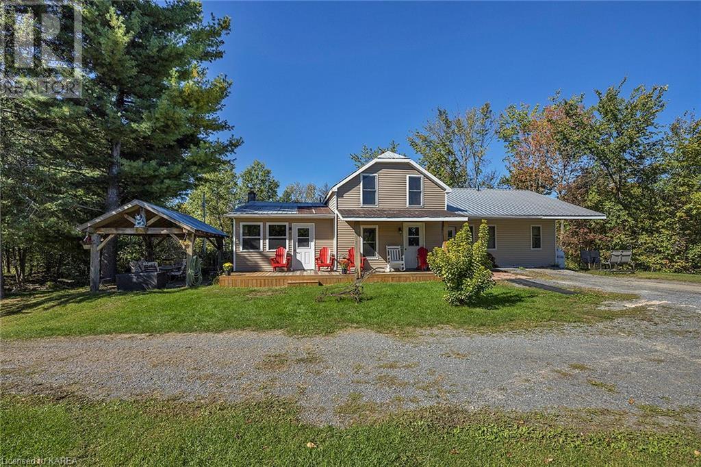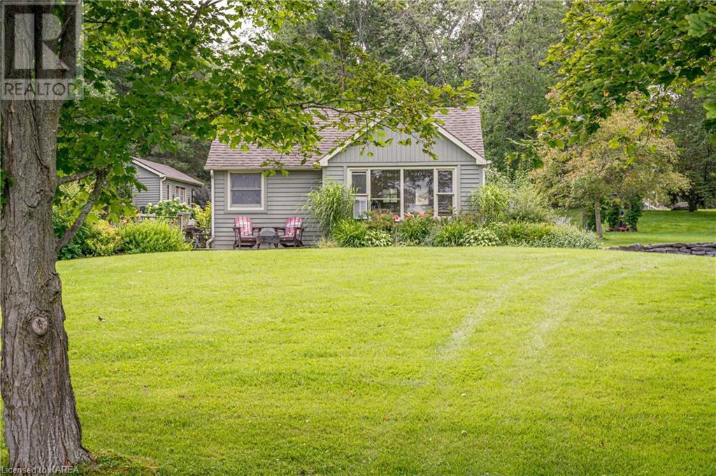Geographical Areas
The Kingston & Area Real Estate Association covers a huge range of locations and it can be confusing if you’re looking for something rural or even in the city next door. I cover the following areas plus I have connections to other areas where I might be able to recommend someone extremely talented to you if you’re considering an area outside my jurisdiction.
- Kingston
- North Frontenac Township (Ardoch, Beatty, Canonto, Fernleigh, Harlowe, Plevna, Wilbur)
- Central Frontenac Township (Arden, Godfrey, Long Lake, Mountain Grove, Parham, Sharbot Lake, Tichborne)
- South Frontenac Township (Battersea, Bobs Lake, Harrowsmith, Hartington, Inverary, Sydenham, Verona)
- Frontenac Islands Township (Bayfield, Garden, Hickory, Horseshoe, Howe, Wolfe, Simcoe)
County of Frontenac

County of Lennox and Addington
-
- Greater Napanee
- Stone Mills Township (Camden East, Centreville, Croydon, Enterprise, Erinsville, Newburgh, Tamworth, Yarker)
- Addington Highlands Township (Addington, Bishop Corners, Cloyne, Denbigh, Flinton, Kaladar, Northbrook)
- Loyalist Township (Amherstview, Bath, Ernestown, Millhaven, Morven, Odessa, Wilton)
County of Leeds and all incorporated villages, towns and cities within the same geographic area (Chaffeys Locks, Crosby, Delta, Elgin, Elizabethtown, Escott, Gananoque, Jones Falls, Kitley, Lansdowne, Leeds, Lombardy, Newboro, Portland, Rockport, Rideau Ferry, Thousand Islands, Westport, Yonge)
4 Stone Street
Napanee, Ontario
Introducing PHASE 2 in Napanee's newest development Millhouse Yards! Brand new Mackenzie Model, 1515 sq/f 3 bed, 2.5 bath, Open concept main floor, kitchen w/pantry, main floor upgraded laminate & tile. Closings available early 2024. (id:28880)
RE/MAX Finest Realty Inc.
227 Big Hill Road Unit# 2
Seeleys Bay, Ontario
Perfect location for country living or cottage lifestyle all year round. 2-227 Big Hill road offers a fully renovated 2 bedroom 1 bathroom home in Big Hill Park. Only 1.5 hours from Ottawa, 30 minutes to Kingston or Gananoque. The lot provides ample space for your water craft or snowmobile. Whether you love boating, kayaking, fishing or just bird watching in the back yard this home is close to everything. Near by there is a pharmacy, Doctors office, Grocery Store, Liqour Store, Veterarian, Work out, Local Fire Station and chocolate shop and local removal, municipal taxes and common area snow ploughing and grass cutting. (id:28880)
Century 21 Champ Realty Limited
4 William Street
Delta, Ontario
Escape to these lovely cottages where you and your loved ones can create memories together. Welcome to our collection of 4 cottages (possible 5th cottage) and private boat launch, each with unique charm, in Delta on Lower Beverley Lake. Whether you want to reconnect with nature, embark on the water or simply relax and recharge. This place offers the perfect blend; a deal for accommodating guests and extended family, with your own private boat launch close by, providing easy access to the lake for fishing, boating, and water activities. (id:28880)
Bickerton Brokers Real Estate Limited
198 Heritage Park Drive
Napanee, Ontario
INTRODUCING THE 'AVREY' MODEL FROM SELKIRK LIFESTYLE HOMES, THIS EXECUTIVE END UNIT TOWNHOME BOASTS 1695 SQ/F, 3 BEDS, 2.5 BATH, LARGE ENSUITE W/ DOUBLE VANITY, SECOND FLOOR LAUNDRY, OPEN CONCEPT MAIN FLOOR W/ LARGE LIVING AREA & SPACIOUS KITCHEN, LAMINATE & CERAMIC ON THE MAIN FLOOR, APRIL 2024 OCCUPANCY! (id:28880)
RE/MAX Finest Realty Inc.
196 Heritage Park Drive
Napanee, Ontario
INTRODUCING THE 'CHARLIE' PLAN FROM SELKIRK LIFESTYLE HOMES, THIS 1575 SQ/F HOME FEATURES 3 BEDS, 2.5 BATH, PRIMARY BEDROOM W/ENSUITE & LARGE WALK-IN CLOSET, OPEN CONCEPT MAIN FLOOR W/ SPACIOUS KITCHEN, UPPER LEVEL LAUNDRY, TAKE ADVANTAGE OF EVERYTHING A BRAND NEW HOME HAS TO OFFER INCLUDING FULL TARION WARRANTY FOR UNDER $500,000!! APRIL 2024 OCCUPANCY AVAILABLE (id:28880)
RE/MAX Finest Realty Inc.
185 Ontario Street Unit# 601
Kingston, Ontario
185 Ontario Street is one of Kingston’s best addresses – adjacent to Confederation Park, city hall, and Lake Ontario, on a street teeming with fantastic restaurants, there is nowhere better to enjoy Downtown Kingston. Unit 601 offers south-eastern views over the Lake and towards the southern marina, Battery Park and Wolfe Island, and away from busy downtown streets. This unit has a graceful layout, offering three bedrooms (one in use as an office) and two full bathrooms, ample in-suite storage, a wonderfully updated eat-in kitchen, in-suite laundry, hardwood floors and over 1630 sqft of finished space. With bathrooms already updated and built-ins galore, all one must do is move in. Harbour Place has a wealth of amenities, including a squash court, sauna, pool, party room, gym, library and even a place to practice your golf swing. In the winter you’ll love the underground parking and in the summer you’ll love strolling along the waterfront path, or maybe hopping into your boat – there are so many possibilities with 601 185 Ontario as your new address. (id:28880)
Royal LePage Proalliance Realty
558a Johnston Street
Lansdowne, Ontario
OFFERING AN EARLY BOOKING BONUS OF $10K IN FREE UPGRADES FOR A LIMITED TIME! Welcome to the Marquis! Located in the heart of the quaint and vibrant Village of Lansdowne, these homes are within walking distance to the local community center, public library, splash pad, pickleball courts, and more. This modern two bedroom bungalow features a walk-out basement, an open-concept living area boasting 9' ceilings on the main floor, and two full bathrooms with a walk-in shower in the master ensuite. This model offers a variety of flooring options to choose from. Selections include options in luxury vinyl, durable laminate, and ceramic or porcelain tile in the bathrooms and foyer. The custom open concept kitchen design offers plenty of storage with an oversized island makes this home perfect for entertaining. Convenient main floor laundry area and walk-in pantry. Energy efficient features including Energy Star rated Ostaco windows, an upgraded insulation package, two-stage propane forced air furnace, central air conditioning, and HRV system for continuous fresh air circulation. Exterior craftsman design elements offer a timeless design. All models offer a single car attached garage with interior access. Elegantly designed low maintenance lots with asphalt driveways, gently sloped yards, and an inviting covered veranda. Lansdowne is a fully serviced municipality with water and sewer services. The town is a walkable community that boasts many shops and small businesses including a medical center, grocery store, post office, a privately owned telecommunications company, construction services, funeral home, and more. Lansdowne offers an opportunity for retirees that seek a rural setting, and a vibrant community for young families alike. Conveniently located close to the 401, the International US border, and the beautiful Thousand Islands of the majestic St. Lawrence River. (id:28880)
Century 21 Champ Realty Limited
559a Johnston Street
Lansdowne, Ontario
OFFERING AN EARLY BOOKING BONUS OF $10K IN FREE UPGRADES FOR A LIMITED TIME! Welcome to the Marquis. This modern two bedroom bungalow features a walk-out basement, an open-concept living area boasting 9' ceilings on the main floor and two full bathrooms. This model features a tiled walk-in shower in the master ensuite and many additional upgrades throughout including a choice of engineered or solid hardwood flooring, luxury vinyl plank flooring, and ceramic or porcelain tile in wet areas. The custom kitchen design offers plenty of storage with an oversized island and walk-in pantry. Upgraded kitchen features include quartz countertops, 42 cabinets, 4.5 modern crown molding and light valance trim. Convenient main floor laundry area nearby. Energy efficient features including Energy Star rated Ostaco windows, an upgraded insulation package, two-stage propane forced air furnace, HRV system for continuous fresh air circulation, and added central air conditioning. Exterior craftsman design elements offer a timeless design. All models offer a single car attached garage with interior access. This model features a wifi enabled automated opener. Elegantly designed low maintenance lots with asphalt driveways, stone walkway and an inviting covered veranda. Located in the heart of the quaint and vibrant Village of Lansdowne, these homes are within walking distance to the local community centre. Lansdowne is a fully serviced municipality with water and sewer services. The town is a walkable community that boasts many shops and small businesses including a medical centre, grocery store, post office, a privately owned telecommunications company, construction services, funeral home, and more. The community culture is abundant and very active. There are many social activities available for all ages. Lansdowne offers an opportunity for retirees that seek a rural setting, and a vibrant community for young families alike. (id:28880)
Century 21 Champ Realty Limited
558b Johnston Street
Lansdowne, Ontario
OFFERING AN EARLY BOOKING BONUS OF $10K IN FREE UPGRADES FOR A LIMITED TIME! Welcome to the Loyalist. This modern two bedroom bungalow features a walk-out basement, an open-concept living area boasting 9' ceilings on the main floor, and two full bathrooms with a walk-in shower in the master ensuite. The custom L- Shaped kitchen design offers plenty of storage with an large island and walk-in pantry. Convenient main floor laundry area. Energy efficient features including Energy Star rated Ostaco windows, an upgraded insulation package, two-stage propane forced air furnace, optional central air conditioning, and HRV system for continuous fresh air circulation. Exterior craftsman design elements offer a timeless design. All models offer a single car attached garage with interior access. Elegantly designed low maintenance lots with asphalt driveways, gently sloped yards, and an inviting covered veranda. Located in the heart of the quaint and vibrant Village of Lansdowne, these homes are within walking distance to the local community center. Lansdowne is a fully serviced municipality with water and sewer services. The town is a walkable community that boasts many shops and small businesses including a medical center, grocery store, post office, a privately owned telecommunications company, construction services, funeral home, and more. The community culture is abundant and very active. There are many social activities available for all ages including pickle ball, a splash pad, community center and public library, horse race track and fairgrounds. Lansdowne offers an opportunity for retirees that seek a rural setting, and a vibrant community for young families alike. Conveniently located close to the 401, the International US border, and the beautiful Thousand Islands of the majestic St. Lawrence River. (id:28880)
Century 21 Champ Realty Limited
559b Johnston Street
Lansdowne, Ontario
OFFERING AN EARLY BOOKING BONUS OF $10K IN FREE UPGRADES FOR A LIMITED TIME! Welcome to the Loyalist! This modern two bedroom bungalow features a walk-out basement, an open-concept living area boasting 9' ceilings on the main floor and two full bathrooms with a walk-in shower in the master ensuite. The custom L- Shaped kitchen design offers plenty of storage with an large island and walk-in pantry. Convenient main floor laundry area. Energy efficient features including Energy Star rated Ostaco windows, an upgraded insulation package, two-stage propane forced air furnace, optional central air conditioning, and HRV system for continuous fresh air circulation. Exterior craftsman design elements offer a timeless design. All models offer a single car attached garage with interior access. Elegantly designed low maintenance lots with asphalt driveways, stone walkway and an inviting covered veranda. Located in the heart of the quaint and vibrant Village of Lansdowne, these homes are within walking distance to the local community centre. Lansdowne is a fully serviced municipality with water and sewer services. The town is a walkable community that boasts many shops and small businesses including a medical centre, grocery store, post office, a privately owned telecommunications company, construction services, funeral home, and more. The community culture is abundant and very active. There are many social activities available for all ages including pickle ball, a splash pad, community centre and public library, horse race track and fairgrounds. Lansdowne offers an opportunity for retirees that seek a rural setting, and a vibrant community for young families alike. Conveniently located close to the 401, the International US border, and the beautiful Thousand Islands of the majestic St. Lawrence River. (id:28880)
Century 21 Champ Realty Limited
262 Hickey Lane
Tichborne, Ontario
Love to hunt, fish, ATV, snowmobile and hike? You’ve found your home! This 3 bed, 2.5 bath charming farmhouse sits on almost 185 acres of land which includes 110 feet of waterfront on Bobs Lake. Many updates in 2011 - electrical, plumbing, insulation, windows, front porch and addition with new guest bath and main floor master with ensuite. LR with beamed ceilings and wood fireplace, eat in kitchen and 2nd bed make up the rest of the main. Upstairs is another large bedroom with ensuite. Property has groomed trails, massive pond with minnows, apple orchard, maple bush for syrup, deer stand, 3 access points onto Bobs Lake – 110 feet owned and 2 parcels with a right away both with 25 feet of waterfront. 100 amp in house. Large outbuildings 100 amp in shop, insulated “man cave” with 100 amp, chicken coop and an outdoor underground cellar. Check out the video for a tour of the land and the home. (id:28880)
RE/MAX Finest Realty Inc.
88 Spithead Road
Howe Island, Ontario
Welcome to 88 Spithead Road a stunning property on peaceful Howe Island, overlooking the Bateau Channel! This property features over 1.5 acres of landscaped beauty, a 2-bedroom cottage with deck overlooking the water, and an adorable garden shed. The exterior of the cottage has been designed to blend seamlessly with 96 Spithead Rd., the property that can be sold in conjunction with this property and comes with a dock where you can keep your boat and enjoy the clean deep water of the St. Lawrence River as well as the spectacular sunsets. Conveniently located just a short drive to the ferry (on-demand) and just a 15 minute drive to the shops, restaurants, and entertainment of historic downtown Kingston once you get off of the ferry. Buyer of 96 Spithead will get first right of refusal to purchase 88 Spithead. (id:28880)
Royal LePage Proalliance Realty


