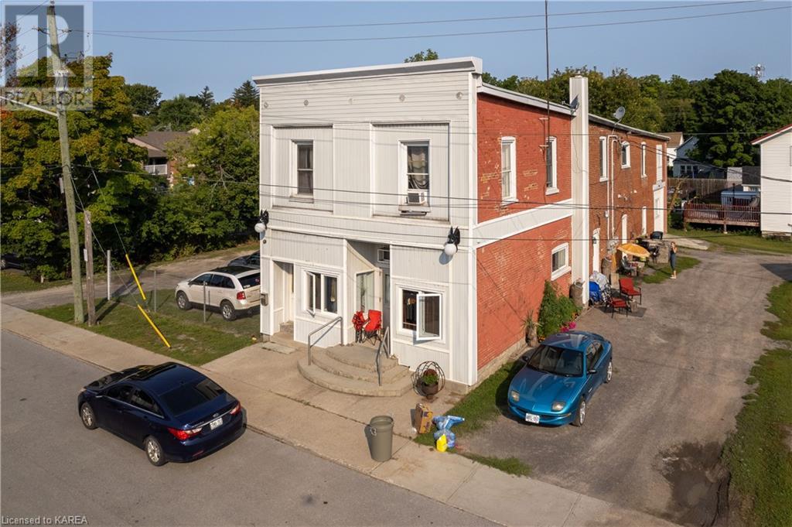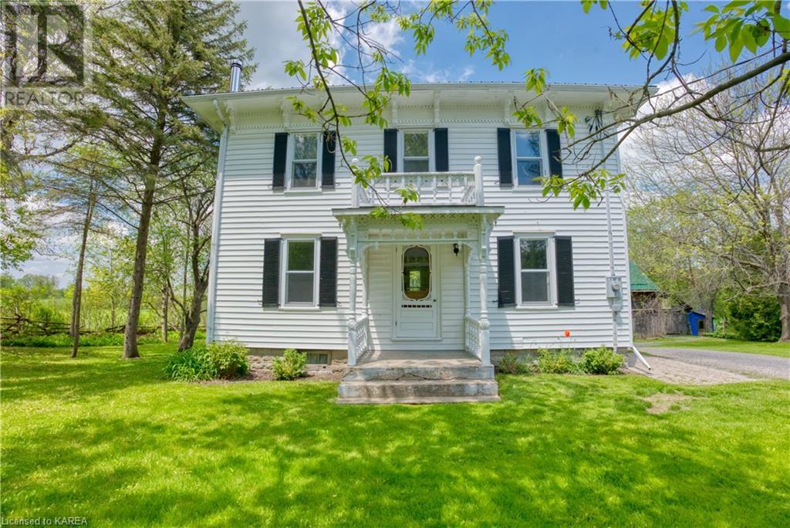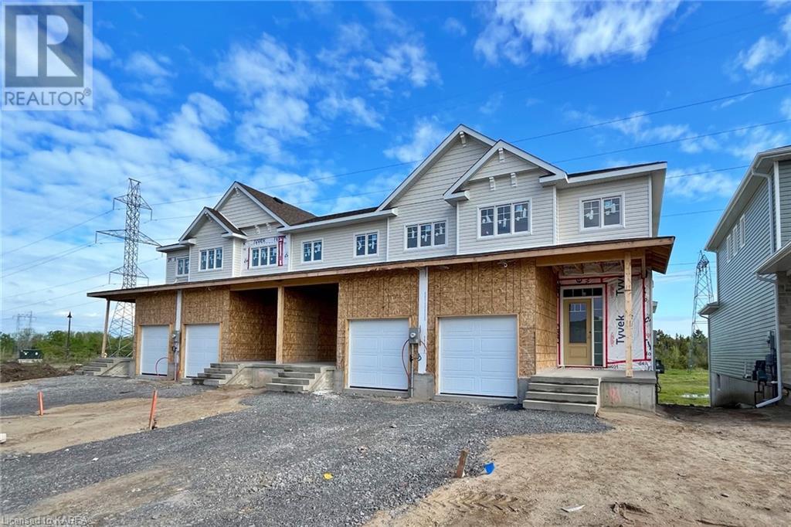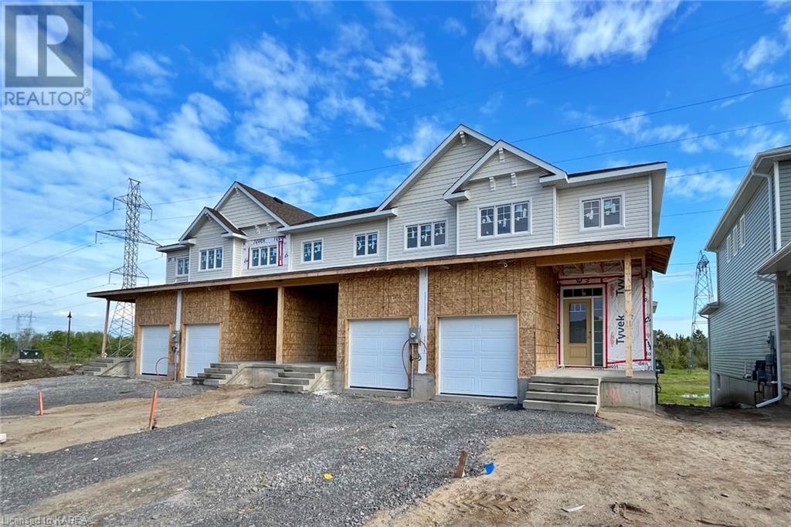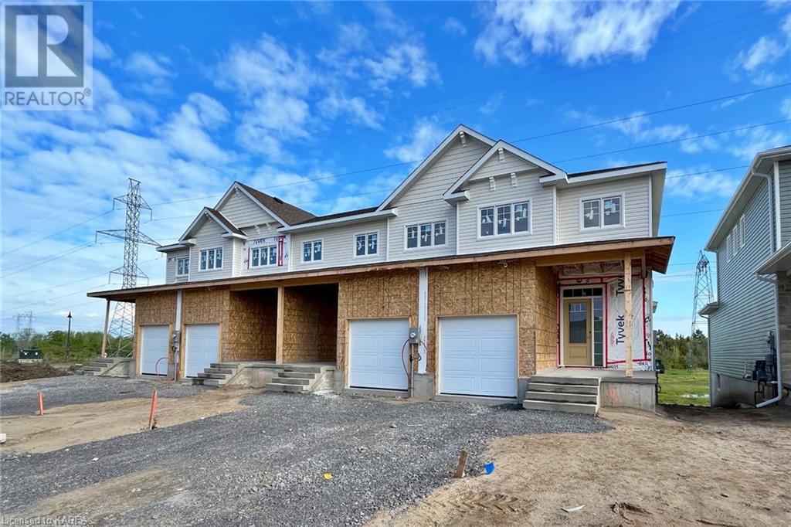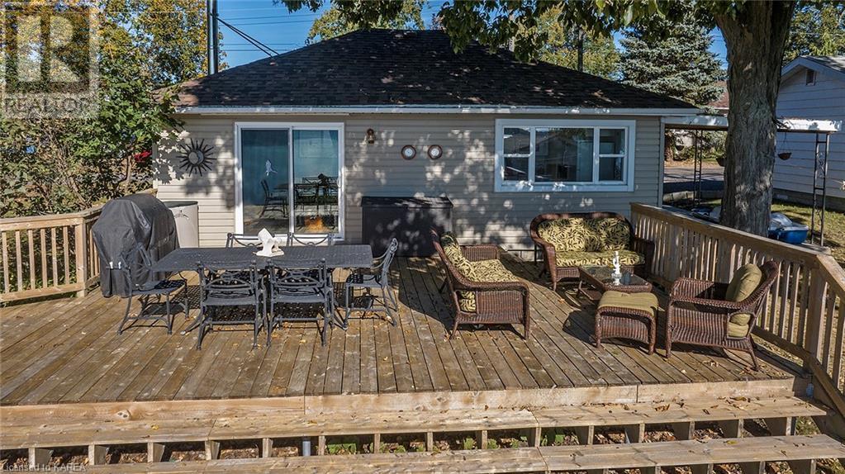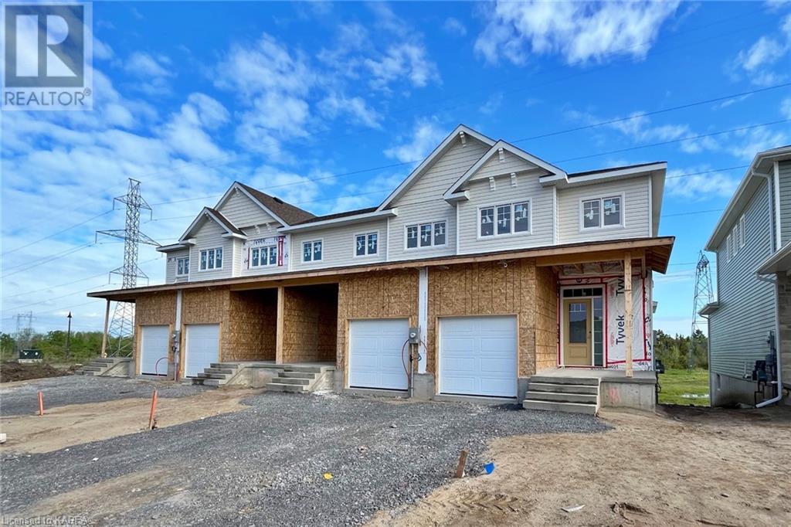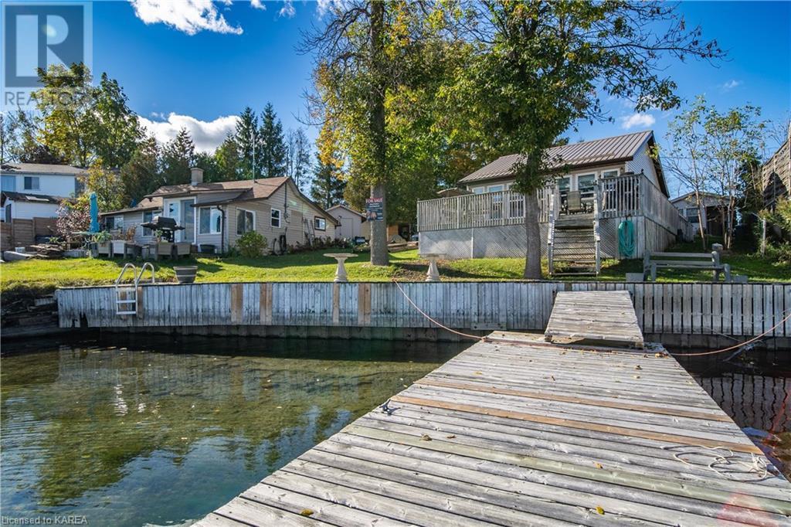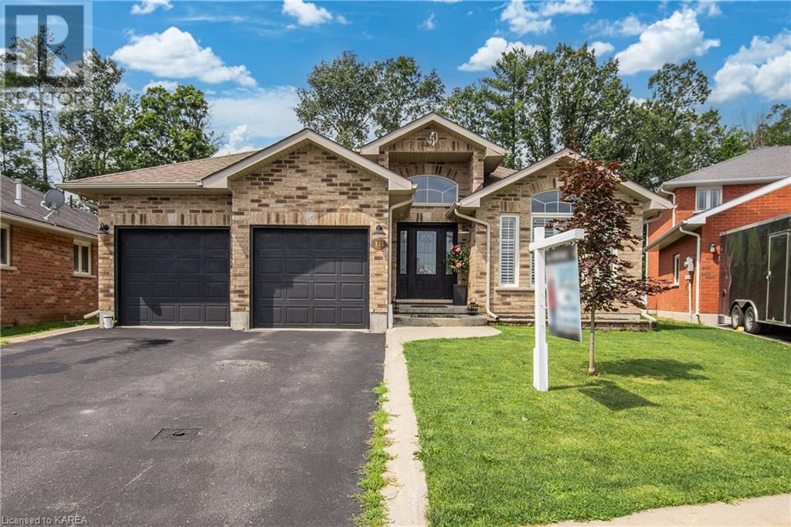Geographical Areas
The Kingston & Area Real Estate Association covers a huge range of locations and it can be confusing if you’re looking for something rural or even in the city next door. I cover the following areas plus I have connections to other areas where I might be able to recommend someone extremely talented to you if you’re considering an area outside my jurisdiction.
- Kingston
- North Frontenac Township (Ardoch, Beatty, Canonto, Fernleigh, Harlowe, Plevna, Wilbur)
- Central Frontenac Township (Arden, Godfrey, Long Lake, Mountain Grove, Parham, Sharbot Lake, Tichborne)
- South Frontenac Township (Battersea, Bobs Lake, Harrowsmith, Hartington, Inverary, Sydenham, Verona)
- Frontenac Islands Township (Bayfield, Garden, Hickory, Horseshoe, Howe, Wolfe, Simcoe)
County of Frontenac

County of Lennox and Addington
-
- Greater Napanee
- Stone Mills Township (Camden East, Centreville, Croydon, Enterprise, Erinsville, Newburgh, Tamworth, Yarker)
- Addington Highlands Township (Addington, Bishop Corners, Cloyne, Denbigh, Flinton, Kaladar, Northbrook)
- Loyalist Township (Amherstview, Bath, Ernestown, Millhaven, Morven, Odessa, Wilton)
County of Leeds and all incorporated villages, towns and cities within the same geographic area (Chaffeys Locks, Crosby, Delta, Elgin, Elizabethtown, Escott, Gananoque, Jones Falls, Kitley, Lansdowne, Leeds, Lombardy, Newboro, Portland, Rockport, Rideau Ferry, Thousand Islands, Westport, Yonge)
329 Edmon Street
Deseronto, Ontario
Deseronto is growing rapidly. Get in on the growth with this solid investment property. Renovated over the past 7 years this building features 6 units. One of the 6 are original to the building allowing for a future upside. Gas heat and tenants pay their own hydro. Large parking area and extra storage building for added income. Building also features a centralized coin operated laundry room. Perfectly located across from the Town Park and walking distance to all amenities and the Bay of Quinte. The purchase of this building could be made in conjunction with others being offered. (id:28880)
Exit Realty Acceleration Real Estate
2726 Delmar Street
Kingston, Ontario
Prepare to be swept away by The Nicole, a stunning 2,379sq/ft two-storey design by Marques Homes coming soon in Sands Edge! This home is being designed with bright, open-concept living that promises an ultra-functional kitchen outfitted with high-quality quartz countertops, an undermount sink, generous pot & pan drawers, elegant under-cabinet lighting, and soft-closing doors and drawers, plus a spacious walk-in pantry. The spacious living room plans to feature a natural gas fireplace with a stylish surround, offering a cozy yet elegant atmosphere. A practical mud room with a walk-in closet leads into a double-car garage, ensuring plenty of storage and convenience. Upstairs, there will be four generously sized bedrooms, with the main suite offering a walk-in closet and an ensuite bathroom equipped with a glass-enclosed tiled shower, a freestanding tub, and double sinks for a touch of luxury. An added perk is the full laundry room on the upper floor, designed for ease and efficiency. The lower level will be primed for future customization, with a three-piece rough-in bathroom, 9' ceilings, and perimeter insulation/drywall. Additional standard features include engineered hardwood and tile flooring, quartz countertops throughout, and a central air conditioning unit. Located with convenience in mind, close to Kingston Transit bus stops, Highway 401, parks, everyday shopping amenities, and much more. Don't upgrade for quality; build where quality is standard. Experience the Marques Homes difference today! (id:28880)
RE/MAX Rise Executives
2722 Delmar Street
Kingston, Ontario
Presenting our sought-after Wesley bungalow design, boasting 1,442 sq/ft of luxury by Marques Homes. A grand entrance awaits through the elegant double front doors, leading you into a bright and inviting foyer with direct access to the lower level. The kitchen is every chef's delight, featuring a generously sized island with breakfast bar seating, quality quartz countertops, an undermount sink, under-cabinet lighting, a well-appointed pantry wall, full-height cabinetry adorned with crown moulding detail, and the convenience of soft-closing doors and drawers. The main floor offers a comfortable living environment with 9' ceilings throughout. The spacious open-concept living and dining area showcase a 10' trayed ceiling and natural gas fireplace with stylish surround, creating a sense of sophistication and providing easy access to the rear yard. A main floor laundry/mudroom leads the way to a double-car garage for practical living. Two well-appointed bedrooms grace the main floor, including a generously sized primary bedroom with a walk-in closet and an ensuite bathroom featuring a beautiful glass-enclosed tiled shower. The lower level will be primed for future customization, with a three-piece rough-in bathroom, 9' ceilings, and perimeter insulation/drywall. Additional standard features include engineered hardwood and tile flooring, quartz countertops throughout, and a central air conditioning unit. Located with convenience in mind, close to Kingston Transit bus stops, Highway 401, parks, everyday shopping amenities, and much more. Don't upgrade for quality; build where quality is standard. Experience the Marques Homes difference today! (id:28880)
RE/MAX Rise Executives
503 Huffman Road
Yarker, Ontario
Rural Home plus acreage and barns would make a lovely hobby farm or Country retreat. 169 acres with some waterfront on a tributary of the Napanee River plus an additional land locked 24 acres. Large older barn, smaller barn with horse stalls with water, chicken house and small workshop. This century home (1900) is heated with forced air propane, a newer metal roof and restored, keeping much of historic features of the historic home including the trim and stairs and refinished floors. Very good well. Large fields currently in pasture for neighbour's cattle and cedar and hardwood woods including sugar maples at the back of the farm. Move in condition. The home is within 30 minutes of Kingston or 20 minutes from Napanee. More information is available. (id:28880)
Sutton Group-Masters Realty Inc Brokerage
1838 Cinderhill Street
Kingston, Ontario
Brand new from CaraCo, the Hamilton, an executive townhome offering 1,400 sq/ft, 3 bedrooms, 2.5 baths and walkout basement. Open concept design featuring ceramic tile foyer, laminate plank flooring and 9ft ceilings on the main floor. The kitchen features quartz countertops, centre island w/extended breakfast bar, pot lighting, stainless steel built-in microwave and large walk-in pantry. Spacious living room with pot lighting, a corner gas fireplace and patio doors. 3 bedrooms up including the primary bedroom with double closets and 4-piece ensuite bathroom. All this plus a main floor laundry/mud room, high-efficiency furnace, central air, HRV, garage door opener and basement with walkout to grade and bathroom rough-in. Ideally located in popular Woodhaven, just steps to parks, future school and close to all west end amenities. Ready for occupancy July 2024. (id:28880)
RE/MAX Rise Executives
1836 Cinderhill Street
Kingston, Ontario
Brand new from CaraCo, the Auburn, an executive end-unit townhome offering 1,525 sq/ft, 3 bedrooms ,2.5 baths and walkout basement. Open concept design featuring ceramic tile foyer, laminate plank flooring and 9ft ceilings on the main floor. The kitchen features quartz countertops, centre island w/extended breakfast bar, pot lighting, stainless steel built-in microwave and large walk-in pantry. Spacious living room with pot lighting, a corner gas fireplace and patio doors. 3 bedrooms up including the primary bedroom with walk-in closet and 4-piece ensuite bathroom. All this plus a main floor laundry/mud room, high-efficiency furnace, central air, HRV, garage door opener and basement with walkout patio doors to grade and bathroom rough-in. Ideally located in popular Woodhaven, just steps to parks, future school and close to all west end amenities. Ready for occupancy July 2024. (id:28880)
RE/MAX Rise Executives
1840 Cinderhill Street
Kingston, Ontario
Brand new from CaraCo, the Hamilton, an executive townhome offering 1,400 sq/ft, 3 bedrooms, 2.5 baths and walkout basement. Open concept design featuring ceramic tile foyer, laminate plank flooring and 9ft ceilings on the main floor. The kitchen features quartz countertops, centre island w/extended breakfast bar, pot lighting, stainless steel built-in microwave and large walk-in pantry. Spacious living room with pot lighting, a corner gas fireplace and patio doors. 3 bedrooms up including the primary bedroom with double closets and 4-piece ensuite bathroom. All this plus a main floor laundry/mud room, high-efficiency furnace, central air, HRV, garage door opener and basement with walkout to grade and bathroom rough-in. Ideally located in popular Woodhaven, just steps to parks, future school and close to all west end amenities. Ready for occupancy July 2024. (id:28880)
RE/MAX Rise Executives
146 Ungar Island Road
Greater Napanee, Ontario
Experience waterfront living at its finest with this turnkey year-round home on the beautiful Bay of Quinte. This two-bedroom, one-bathroom home is the perfect retreat for those seeking a tranquil escape without sacrificing the convenience of modern amenities. Nestled on a spacious lot, this property offers a full septic system and well. The southern exposure provides an abundance of natural light and stunning views of the Bay of Quinte, making this home a haven for those who appreciate the beauty of waterfront living. Inside, you'll be greeted by the warmth of hardwood floors that flow throughout the living spaces. An open main area and large windows facing the water bring the outdoors in, creating a serene and inviting atmosphere. Cozy up on cool evenings in front of the woodstove, which provides a comforting source of warmth. The kitchen is well-appointed and ready for your culinary adventures. It offers all the appliances you need to whip up delicious meals while enjoying breathtaking water views. One of the standout features of this property is the enormous deck, perfect for entertaining family and friends or simply relaxing and watching the world go by. It's a space where memories will be made, whether it's a morning coffee, dining, or taking in a mesmerizing sunset over the Bay of Quinte. With this year-round residence, you can take full advantage of the changing seasons and the beauty of waterfront living, whether it's ice fishing in the winter, kayaking or boating in the summer, or simply enjoying the peaceful surroundings. Located just minutes south of the 401, this property offers easy access to all the amenities and conveniences of a nearby town. Whether you're looking for shops, restaurants, or cultural attractions, you're never far from everything you need. The municipality does allow for short term accommodation and AirBNB which is a great bonus to offset ownership costs. Contact today for a private viewing. (id:28880)
RE/MAX Finest Realty Inc.
1842 Cinderhill Street
Kingston, Ontario
Brand new from CaraCo, the Auburn, an executive end-unit townhome offering 1,525 sq/ft, 3 bedrooms ,2.5 baths and walkout basement. Open concept design featuring ceramic tile foyer, laminate plank flooring and 9ft ceilings on the main floor. The kitchen features quartz countertops, centre island w/extended breakfast bar, pot lighting, stainless steel built-in microwave and large walk-in pantry. Spacious living room with pot lighting, a corner gas fireplace and patio doors. 3 bedrooms up including the primary bedroom with walk-in closet and 4-piece ensuite bathroom. All this plus a main floor laundry/mud room, high-efficiency furnace, central air, HRV, garage door opener and basement with walkout patio doors to grade and bathroom rough-in. Ideally located in popular Woodhaven, just steps to parks, future school and close to all west end amenities. Ready for occupancy July 2024. (id:28880)
RE/MAX Rise Executives
2605 Tiller Lane
Kingston, Ontario
AHOY MATES! Life has its rewards and many of them right here on the Bateau Channel. Looking toward retirement or simply wanting to live on the water, then seldom does a property come up for sale 10 minutes east of Kingston on the mighty St Lawrence in the famous Thousand Islands! This comfortable 2 bedroom waterfront home is compact but not confining with its open concept, with a slew of windows and vaulted ceiling, makes for a bright and airy feel. Forced air electric furnace, c/air, central vac, stackable w/d, 4 pce bath, dug well, along with the cutest separate bunkie. Although the home can be used year round, it still has the comfy cottage flair. Meet me on the dock and we can enjoy watching and waving to the tour boats, cigarette boat races, the fireworks on the beach at Grass Creek Park, or take a 15 minute boat ride to downtown for dinner, or a 20 minute ride to state side, or just cruise through the islands. You can literally go anywhere in the world from the dock! It’s a boat lovers paradise, and a retreat for all seasons, in a prime location at a realistic price. Don’t kick yourself later! Call to see how well it fits! (id:28880)
Sutton Group-Masters Realty Inc Brokerage
1003 Fourth Lake Road
Parham, Ontario
Nestled within the scenic beauty of Parham, Ontario, this rural home offers a retreat from the hustle and bustle of city life. Situated on a sprawling 59-acre property, this charming home boasts a wealth of amenities for comfortable countryside living. With a generous 12 bedrooms spread across two levels, this home provides ample space for residents and guests alike. Nine bedrooms are thoughtfully located on the main floor, while an additional three are nestled on the second floor. Ensuring convenience, there are two bathrooms – one on each level – furnished with modern fixtures. Embrace the tranquility of rural living as you explore the 59 acres of secluded land that surround this property. Three enchanting ponds dot the landscape, offering serene views and the opportunity for leisurely walks in nature. Warm and inviting, the home features two woodstoves that create a cozy atmosphere during colder months. A practical cookstove adds character to the kitchen and invites you to explore your culinary talents. The partially finished basement offers additional versatility, with a dedicated gym space and ample storage to accommodate your needs. Step outside and discover your own personal oasis. Relax and unwind in the hot tub, take a refreshing dip in the swimming pool, or gather around the fire pit with friends and family for cozy evenings under the stars. This outdoor space is designed for both relaxation and entertainment. A three-bay drive shed provides shelter for your vehicles and equipment, adding to the functionality of the property. Escape to the peaceful countryside of Parham and make this rural retreat your own. With its spacious living areas, abundant bedrooms, and stunning outdoor amenities, this property offers the perfect canvas for your rural living dreams. Explore the natural beauty, enjoy the tranquility, and create lasting memories in this charming home. TAXES AMOUNT LISTED IS FOR THE PROPERTY PRE-SEVERANCE WHEN IT WAS 400 ACRES. Severance was recent. (id:28880)
Exit Realty Acceleration Real Estate
18 Ashwood Crescent
Napanee, Ontario
Welcome to your dream home in the desirable Staikos subdivision! This stunning property boasts 4 bedrooms and 3 bathrooms, offering the perfect blend of modern elegance and comfortable living. Step inside this open-concept home, and you'll be immediately greeted by gleaming hardwood floors that add warmth and sophistication to the space. The gourmet kitchen features granite countertops and high-end appliances that make cooking a pleasure. Imagine hosting gatherings in the spacious living room, complete with a cozy gas fireplace, creating the perfect ambiance for relaxation and entertainment. Enjoy the privacy and light control provided by custom California window shutters, allowing you to bask in natural light while maintaining your desired level of seclusion. The lower level of this home is a true gem, with in-law suite potential and a spectacular recreation area featuring a wet bar for endless entertainment possibilities. You'll love the luxurious bathroom on the lower level, complete with heated floors for an indulgent experience. Step outside into your own private oasis - a haven for relaxation and fun. The property showcases an inviting heated inground salt-water pool, a rejuvenating hot tub, and two charming gazebos, providing the perfect setting for outdoor gatherings with family and friends. What's more, you'll relish the serene privacy as there are no rear neighbours, allowing you to fully enjoy your personal retreat. Say goodbye to the hassle of lawn watering with the built-in irrigation system, making sure your lawn stays lush and green with minimal effort. Don't miss the opportunity to make this home yours! Experience luxury living at its finest with the perfect combination of comfort, style, and entertainment options. Come and see all the wonders that await you in this magnificent home. Your dream lifestyle awaits! (id:28880)
Exit Realty Acceleration Real Estate


