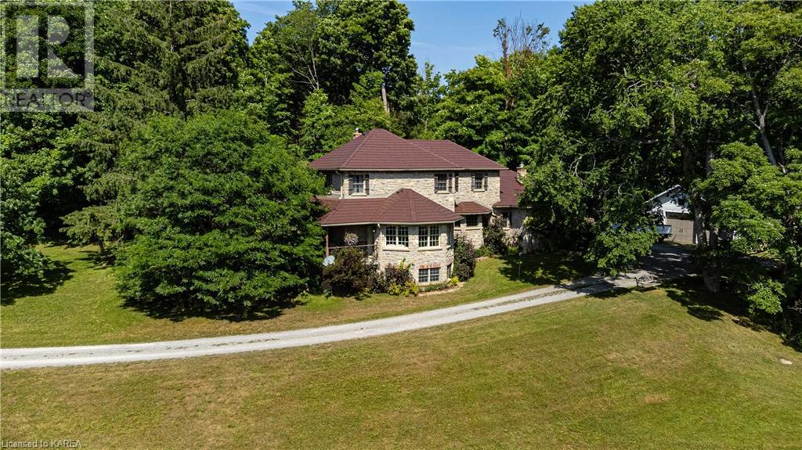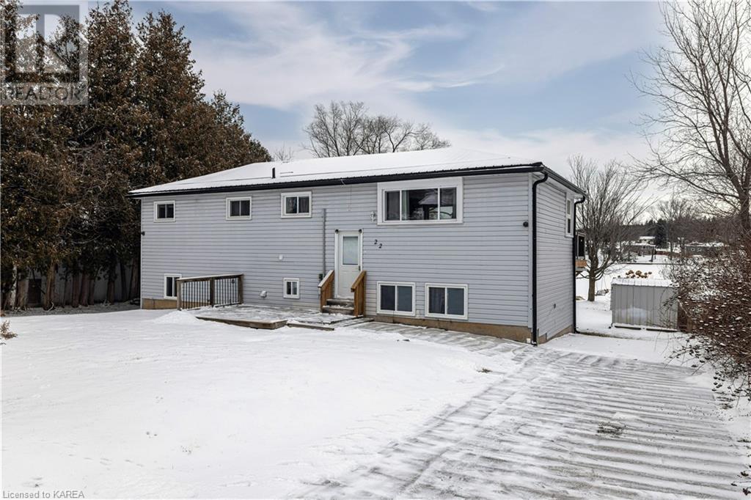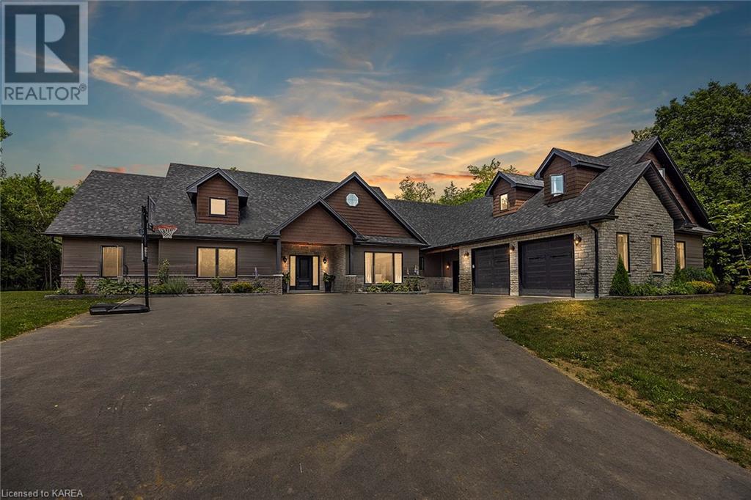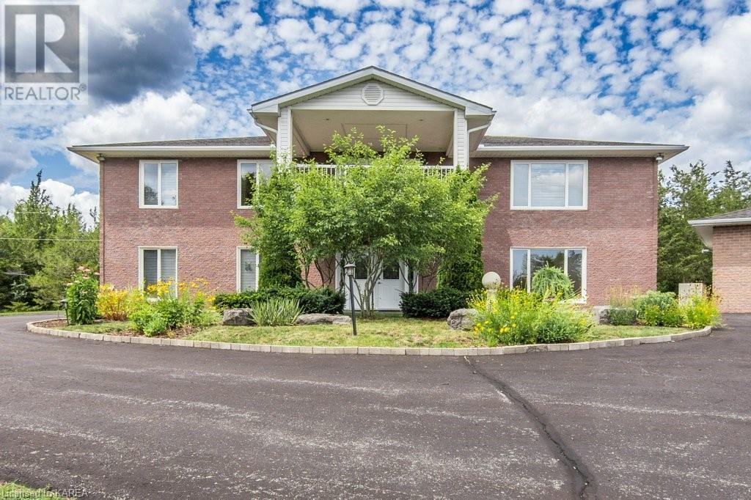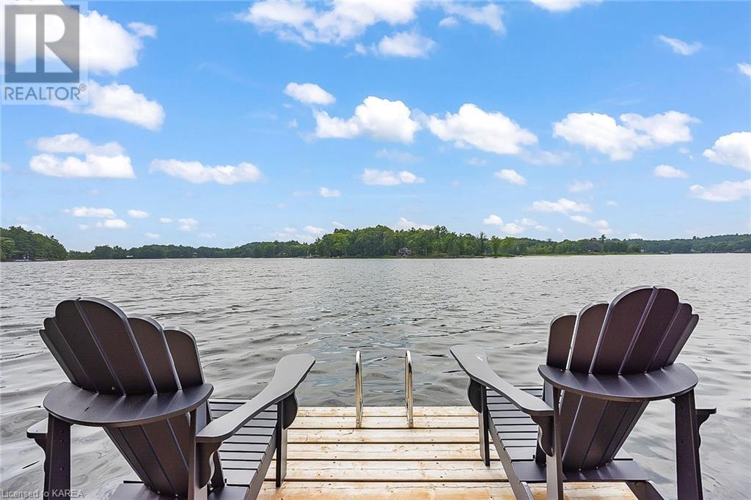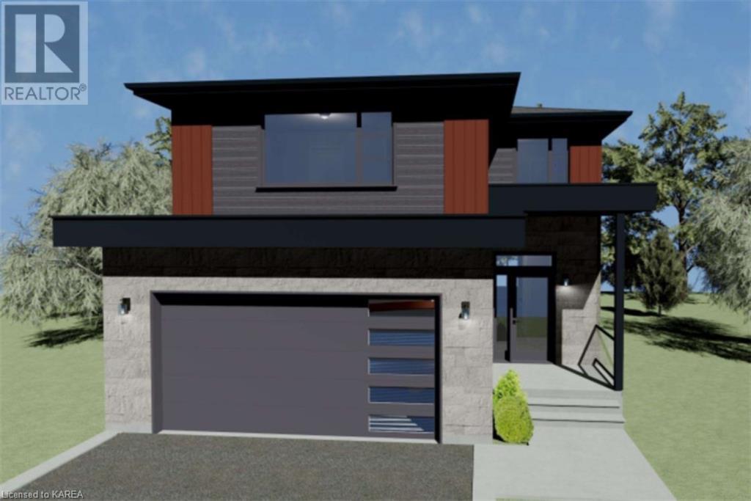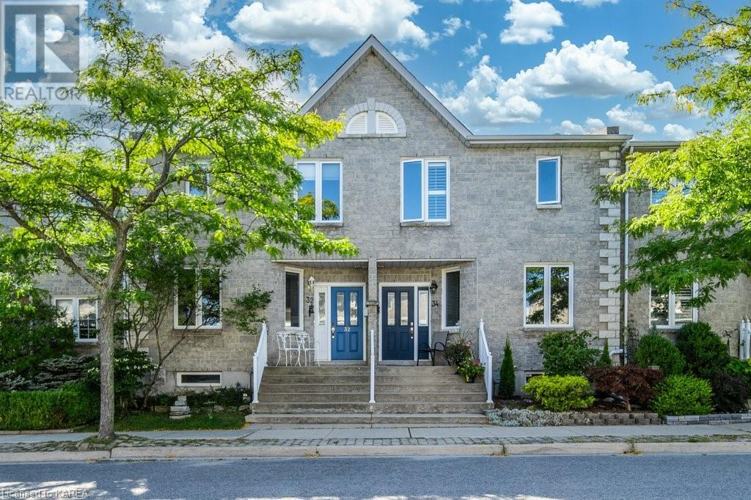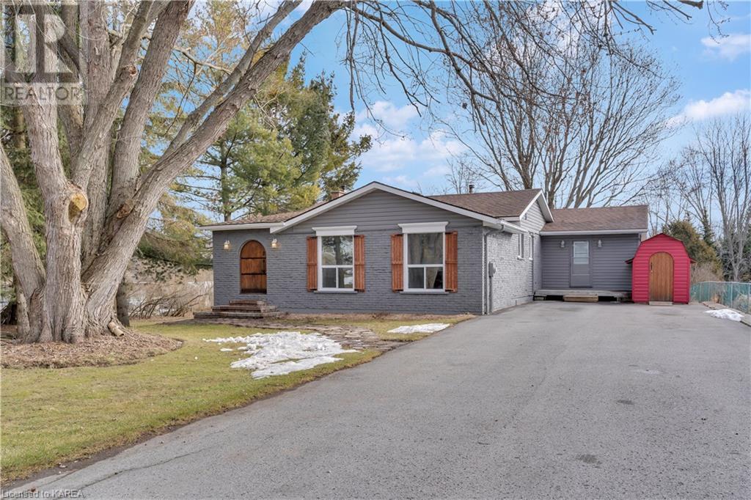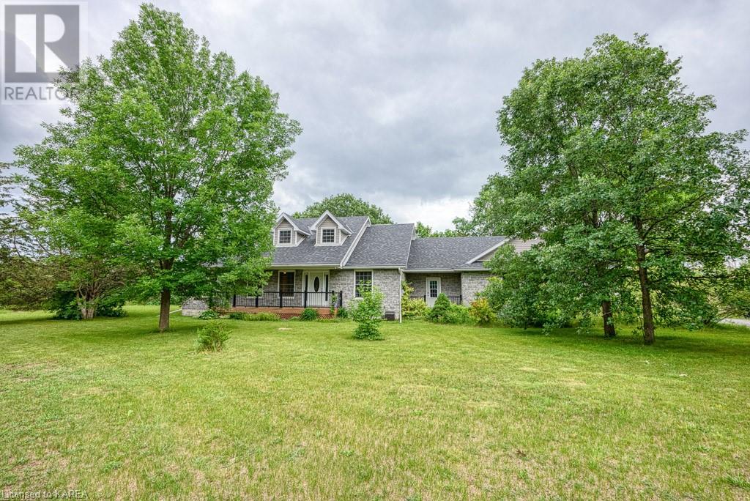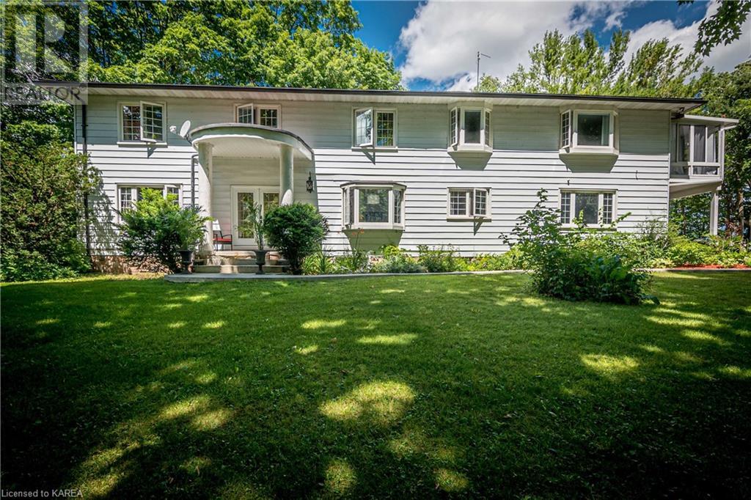Geographical Areas
The Kingston & Area Real Estate Association covers a huge range of locations and it can be confusing if you’re looking for something rural or even in the city next door. I cover the following areas plus I have connections to other areas where I might be able to recommend someone extremely talented to you if you’re considering an area outside my jurisdiction.
- Kingston
- North Frontenac Township (Ardoch, Beatty, Canonto, Fernleigh, Harlowe, Plevna, Wilbur)
- Central Frontenac Township (Arden, Godfrey, Long Lake, Mountain Grove, Parham, Sharbot Lake, Tichborne)
- South Frontenac Township (Battersea, Bobs Lake, Harrowsmith, Hartington, Inverary, Sydenham, Verona)
- Frontenac Islands Township (Bayfield, Garden, Hickory, Horseshoe, Howe, Wolfe, Simcoe)
County of Frontenac

County of Lennox and Addington
-
- Greater Napanee
- Stone Mills Township (Camden East, Centreville, Croydon, Enterprise, Erinsville, Newburgh, Tamworth, Yarker)
- Addington Highlands Township (Addington, Bishop Corners, Cloyne, Denbigh, Flinton, Kaladar, Northbrook)
- Loyalist Township (Amherstview, Bath, Ernestown, Millhaven, Morven, Odessa, Wilton)
County of Leeds and all incorporated villages, towns and cities within the same geographic area (Chaffeys Locks, Crosby, Delta, Elgin, Elizabethtown, Escott, Gananoque, Jones Falls, Kitley, Lansdowne, Leeds, Lombardy, Newboro, Portland, Rockport, Rideau Ferry, Thousand Islands, Westport, Yonge)
337 Howe Island Ferry Road
Gananoque, Ontario
Family waterfront resort or successful cottage rental business? Here’s your chance to own a historical landmark, just minutes from downtown Gananoque, and gateway to the Thousand Islands. The 3 bedroom main house consists of over 1800 sqft of living space which has 3 separate units all with their own kitchen and 3 piece bathroom. Stunning 180 degree views from the 250’ of sandy waterfront. Nice bright dining room with a sliding door to the big shaded deck overlooking the property. Updated kitchen with island seating and breakfast area. 3 nice sized bedrooms with lots of natural light and closet space. The basement has open concept feel with separate entrance centered around the houses second wood burning fireplace. Each unit in the basement has its own entrance. The property consists of 3 seasonal cottages each with 2 bedrooms, and 3 piece bathroom. Out buildings consist of a large storage building and work shop. Large floating covered boat house with 3 boat slips and property has parking for 10. Enjoy the many attractions around the area - fishing, boating, golf and some of the best small town restaurants and shopping in the province. This is a great opportunity to own a unique property in the heart of the Thousand Islands. (id:28880)
RE/MAX Rise Executives
43 Frye Lane
Perth Road Village, Ontario
A Tuscan-like country home 30 min north of #401 at Kingston. With 80+acres of stunning scenery of rolling meadows, mature trees & a pond, you are surrounded by nature, yet are next to lovely Buck Lake & its community of homes & cottages, and only 15 min. from historic Westport Village. This 2-storey stone home comes with a 3-car garage & horse barn. With stunning fir beams and wide planked floors, the main level has 3 sitting areas, a huge kitchen & formal dining room with wonderful views, laundry and 2pc bathroom and a wood burning fireplace. The upper-level features a primary bedroom with a huge walk-in closet & 6-pc ensuite, & 2 spacious bedrooms that share a 3-pc bathroom (with walk-in shower). The lower finished level offers a rec. room, 2-pc bath, exercise room, 2 spacious rooms used as bedrooms, & tons of storage. For those horse lovers, the 4/5 (insulated) stalls, hayloft, tack room, riding ring, run ins, paddocks & fields, offer the ideal equestrian set-up. The stalls have sliding doors, & a spacious aisle suitable for cross ties. This country estate has so much to offer. Boat ramp access to Buck Lake & Devil Lake 5 min. away and 8 min. to hiking in neighbouring Frontenac Park and the Cataraqui Trail. (id:28880)
Royal LePage Proalliance Realty
22 Lawrence Street N
Omemee, Ontario
Welcome to 22 Lawrence Street, located on the shores of the much sought after Chemong Lake. With 2 bedrooms and a newly updated 4 piece bathroom on the main floor and an additional 2 bedrooms and 3 piece bath on the lower level there is much room here for the family to grow. Add some cash with the properties amazing ability to be used as a short term rental. The lake house has many must haves including a full walk out basement, rear covered screen porch over looking the lake, brand new raised deck also looking over that same beautiful bay, metal roof and massive stone fire pit located closer to the lake! All this and more ready for its next family chapter! Don't hesitate to call today for your personal tour. (id:28880)
RE/MAX Rise Executives
1080 Applewood Lane
Inverary, Ontario
Escape the city life to your new breathtaking home tucked away in an exclusive waterfront community 20 mins outside of Kingston on Loughborough Lake. This elegant home was designed to capture nature through every window. The family room is centered around a stunning propane fireplace and features soaring cathedral ceilings that elevate the room with views of outside and invoke a feeling of being nestled in comfortable luxury in the country. The open concept kitchen was planned for entertaining with an oversized island covered with beautiful quartz countertops, well-planned storage, a 48-inch dual fuel stove with a double electric oven and a built-in espresso center and wine fridge. The large dining room is sure to have enough room for the whole family. The Laundry and mudroom leading into the heated garage both feature custom built-in cupboards. Upstairs is a 700 sq.ft bonus room, perfect for a home office, games room or guest area. The exquisite Primary suite features a spa like ensuite that has an exceptional walk in two-person shower and separate sink areas for getting ready for the day. The expansive kids wing features 2 bathrooms, a game room, three generous bedrooms and a gym area, that leads to an enclosed sunroom. The backyard is an oasis, featuring a heated in-ground pool w/stamped concrete surround. Gazebo w/pizza oven, 2 covered areas & outdoor TV. If this wasn’t enough don’t forget this home includes your own boat slip on one of the areas most desired lakes. (id:28880)
RE/MAX Hallmark First Group Realty Ltd. Brokerage
1 Robinson Road
Camden East, Ontario
Welcome to your dream home nestled in a park-like setting, just north of the charming hamlet of Camden East. This stunning property offers the perfect blend of luxury, nature, and privacy, spanning over 25 acres. With 3,600 square feet of living space, this remarkable home boasts 4 bedrooms and 3 bathrooms, providing ample room for comfortable living and entertaining. As you step inside, you'll be captivated by the elegant design and thoughtfully planned layout of this residence. The spacious main level features a wonderful flow between the living areas, allowing for an abundance of natural light. The heart of the home is the kitchen, complete with ample cabinetry and a breakfast bar. Whether you're hosting a family get-together or an intimate dinner party, this culinary haven will cater to all your needs. The grandeur extends to the upper level, where you'll find the massive primary bedroom retreat. Pamper yourself in the luxurious 5-piece ensuite, offering a spa-like experience. Three additional generously-sized bedrooms and two additional bathrooms provide comfort and convenience.. Step outside and immerse yourself in the natural beauty that surrounds you. With over 25 acres of treed land, the possibilities are endless – from hiking and exploring to creating your private oasis. Imagine enjoying morning walks amidst lush greenery, and spending evenings under a blanket of stars. In addition to its enchanting features, this home also offers the convenience and security of a Generac brand generator, ensuring that you'll never experience power interruptions even during inclement weather and a heated garage to use as a climate controlled workspace or storage. Don't miss this once-in-a-lifetime opportunity to own your own slice of paradise. Whether you're seeking a permanent residence or a luxurious getaway, this property has it all. Schedule your private tour today! (id:28880)
Exit Realty Acceleration Real Estate
93 Hinchinbrooke Road N
Verona, Ontario
Exquisite Waterfront Property with Tree House/Bunkie in Verona, Ontario! Welcome to your dream retreat on beautiful Howes Lake! This exceptional property boasts 4 beds, 3 baths, and an impressive 295+ ft of water frontage. Nestled on just shy of 3 acres, this oasis offers endless sunsets and picturesque views that will take your breath away. Beyond the main house, you'll find a charming tree house/bunkie, providing the perfect spot for relaxation and enchanting lake views. Imagine enjoying the tranquility and privacy surrounded by nature's wonders. Nature enthusiasts will be delighted to encounter deer, loons, herons, majestic swans, and resident bald eagles gracing the skies. For fishing enthusiasts, the great fishing opportunities, including the renowned walleye spawning in Howes Lake, will surely delight. Embrace the enchanting all-season wonderland that this property offers, with each season painting a unique and captivating landscape. This 3-year-old executive-style property is move-in ready, with many of the furnishings offered as inclusions, providing for an easy transition, or take advantage of high demand for short term rentals to generate significant rental income through Airbnb. Located just 30 minutes from Kingston and a short drive away from Rivendale Golf Course, this lakeside paradise offers both serene seclusion and convenient access to amenities. Don't miss the opportunity to call this picturesque waterfront property your own. (id:28880)
Solid Rock Realty Inc.
116 Potter Drive
Odessa, Ontario
The Algonquin by Brookland Fine Homes set in Babcock Mills subdivision in Odessa. This plan offers 3 bedrooms, 2.5 bathrooms in an ideal two-storey layout. Featuring a welcoming foyer with a two-piece bath and access to the attached garage. The kitchen has a functional island that opens to the great room and dining room. The second floor boasts an impressive primary suite with a walk-in closet complete with built in organizer, 4-piece ensuite with a walk-in shower and double vanity. Two additional generously sized bedrooms and a main bathroom rounds out the second floor layout. 9 ft main floor ceilings, engineered main floor hardwood, duraceramic floors in wet areas and stone counters are just a few of the great finishing touches offered in this home. Bonus finished rec room space for additional living enjoyment. Have your new home ready for end of Summer! (id:28880)
Royal LePage Proalliance Realty
32 Yonge Street
Kingston, Ontario
Discover the epitome of comfort and convenience in historic Portsmouth Village! This remarkable two-story townhouse is an absolute gem, boasting three spacious bedrooms, 3 1/2 baths, a fully finished basement, and a single-car garage. Situated right next to the waterfront and Portsmouth marina, with its world class Olympic Sailing trials yearly, every day will feel like a vacation in this idyllic location. Whether you're a nature enthusiast, a boating aficionado, or simply someone who appreciates the tranquility of the water, this townhouse offers the perfect setting. Not only does this home offer a picturesque location, but it also provides unparalleled convenience. Within a mere five minutes, you'll find yourself at KGH and Queens University, Wheat King's Bakery, The Isabel Bader Centre, the convenience of a corner store and Drug Store, and glorious Lake Ontario Park. With downtown just a stone's throw away, you'll have easy access to all the vibrant shops, restaurants, and entertainment that the city has to offer. One of the most appealing aspects of this townhouse is its low maintenance nature. Say goodbye to hours spent on tedious upkeep and instead, embrace a lifestyle that allows you to focus on what truly matters. Whether you're a first-time homebuyer, a growing family, or an empty-nester seeking a serene retreat, this townhouse caters to all. Its thoughtful design and immaculate finishes ensure that every inch of this home exudes both sophistication and functionality. Don't miss your chance to own this extraordinary townhouse in historic Portsmouth Village. (id:28880)
Royal LePage Proalliance Realty
1110 Westbrook Road
Kingston, Ontario
Discover a wealth of opportunity and endless options! Nestled in Kingston's desirable west end, mere minutes from city conveniences, shopping, and highway 401, this nearly 9-acre haven offers a picturesque retreat complete with a tranquil creek. This extensively renovated bungalow features hardwood flooring throughout the main floor, a modern kitchen with appliances, updated bathrooms, furnace, ductwork, and a WETT-certified wood stove. Enjoy the expansive deck and lower level, perfect for entertaining. With 3+1 bedrooms, 3 full baths, including a spacious master with ensuite, a sprawling lower level with a gas fireplace, high ceilings, and upgraded cold room, there's ample space for all. The vast outdoor area provides endless possibilities for family gatherings or quiet relaxation amidst nature. Whether you're a growing family, retiring farmer, home business operator, or seeking space for in-laws, this property offers versatility and charm. Don't miss out on exploring the myriad of possibilities this property has to offer. Schedule your viewing today! (id:28880)
Sutton Group-Masters Realty Inc Brokerage
463 County Road 8
Napanee, Ontario
This picturesque brick bungalow, ideally situated just south of Napanee, is set against the backdrop of a lovely 1-acre lot. The kitchen opens up to a back deck, inviting you to enjoy the outdoors and unwind in the fresh air. The perfect setting for sipping your morning coffee, the deck overlooks the backyard and adjoining fields. The main level features three bedrooms and two bathrooms upstairs as well as the laundry. Venture downstairs to find the in-law suite, complete with two bedrooms, one bathroom, and a separate kitchen. Boasting its own private entrance, this lower level space is perfect for accommodating guests or providing independent living arrangements for extended family members. A heated 2-car garage awaits, ensuring your vehicles are protected from the elements while also providing additional storage space. Don't miss the opportunity to make this property yours, book your showing today! (id:28880)
Exit Realty Acceleration Real Estate
390 Denridge Road
Selby, Ontario
Welcome to this very private, custom built bungalow, nestled into the trees on a 1.73 acre lot where you will see an abundance of wildlife and nature. Have your morning coffee or your evening relaxation on the closed in back porch while enjoying the peace and quiet mother nature has to offer. This home has zero combustion emissions and boasts a complete Ground-Water GeoThermal Heating and Cooling system that provides energy for the forced air heating and cooling, the hot water supply, and the in-floor radiant heat for the basement and attached garage. In addition, for those who are Clean energy conscious, this home has a roof top microFIT Solar System contract that produces and supplies electricity to the Hydro One grid to provide a monthly income almost equivalent to the cost of the property taxes. The main floor of the home is very spacious with an open layout and cathedral ceilings in the kitchen, dining area and living room. Custom hardwood kitchen cabinets, Corian counter tops, tile flooring and a matching island compliment the layout, and hardwood flooring flows from the dining area throughout the remainder of the main floor and down the hallway where the primary bathroom and 3 bedrooms reside. The primary bedroom is equipped with an ensuite and walk-in closet. Down the stairs, the basement hosts a full bathroom, two large finished rooms, a dry bar, and a large mechanical room. Newly replaced are the shingles 2016, air handler 2020, heat pump 2020, and water heater in 2021. For added convenience, the attached 2 car garage is heated by in-floor heating and has inside access to the home. This nature lovers paradise is ready for you and is located just minutes north of Napanee and only 30 minutes to all the amenities of Kingston or Belleville! (id:28880)
Exit Realty Acceleration Real Estate
548 Lorna Lane
Selby, Ontario
Elegant Colonial style 2-storey home with an attached 2-car garage and a detached garage with lots of storage space, 5 bedrooms and 4+1 bathrooms on nearly 100 acres in the countryside of Selby, just a 10-minute drive to the amenities of Napanee! The main level of this home features an elegant living room, separate dining room, beautifully updated chef’s kitchen (2018) with granite countertops, new stainless-steel appliances, gleaming white porcelain floors, and a walk-out to the patio, an updated 2-piece powder room, an office with built-in cabinetry/shelving, a huge family room with a propane fireplace and large windows with a stunning country view, and a bright and cheerful laundry room. The upper level offers 5 bedrooms. The spacious primary bedroom features a spa-inspired 6-piece ensuite with a glassed-in shower, double vanity, and separate jetted bathtub. The remaining bedrooms are all spacious with easy access to two 4-piece bathrooms. There is the possibility of having two in-law or nanny suites with an office/family room with a kitchen and an enclosed balcony, as well as another office/family room with a kitchenette. There is so much space and so many options for this upper level! The lower level offers a huge recreation room with a walk-out to the patio, and a 3-piece bathroom. The backyard is an entertainer’s paradise with a huge rectangular saltwater inground pool with propane heater, a large patio, a custom stone hot tub, and a vast cleared area for games or to sit and relax, surrounded by nature. Beyond the yard is the Mega Dome which could be used for a potential hobby farm. It includes 2 stalls, electricity, and water with its own separate well. Numerous upgrades throughout the beautiful home which is very private and has 2 possible severances. Located just outside of Selby and just a 10-minute drive to the shops, restaurants, and amenities of Napanee. (id:28880)
Royal LePage Proalliance Realty



