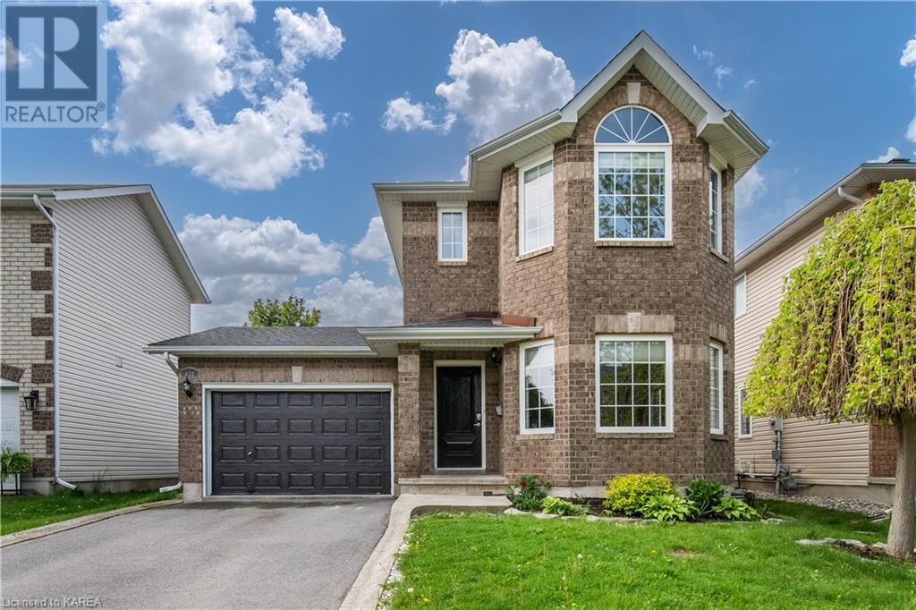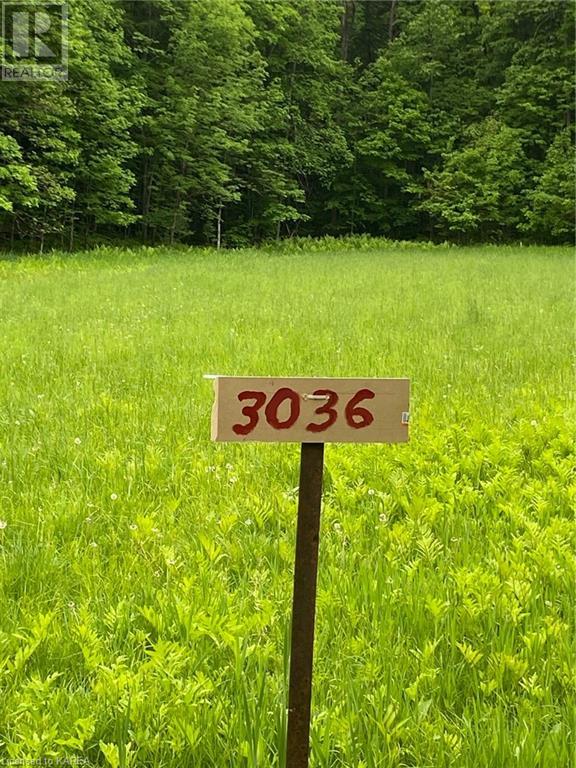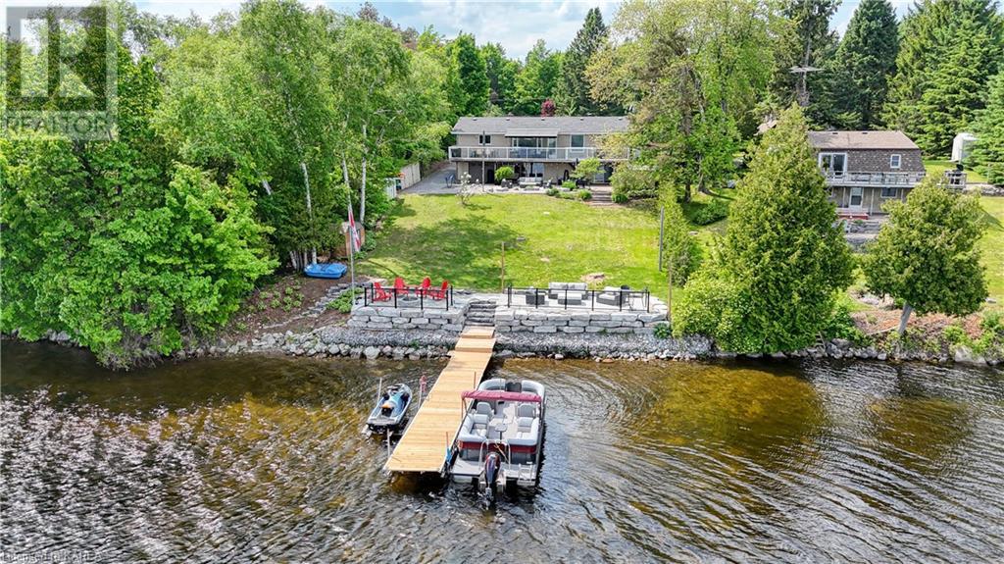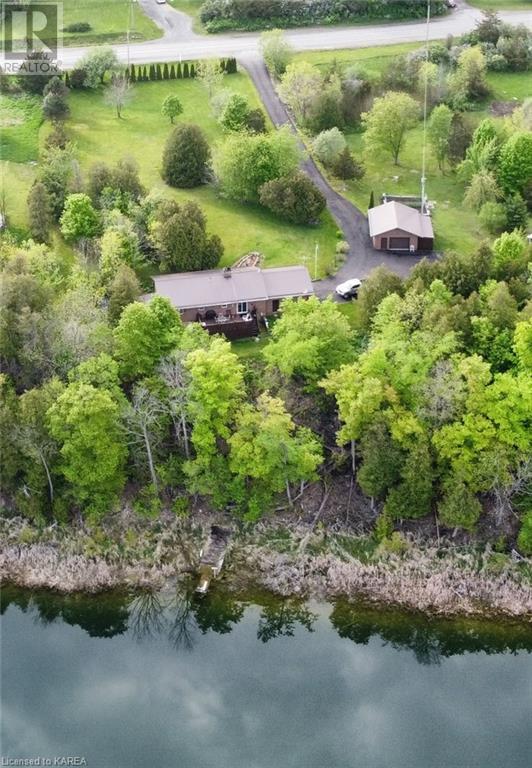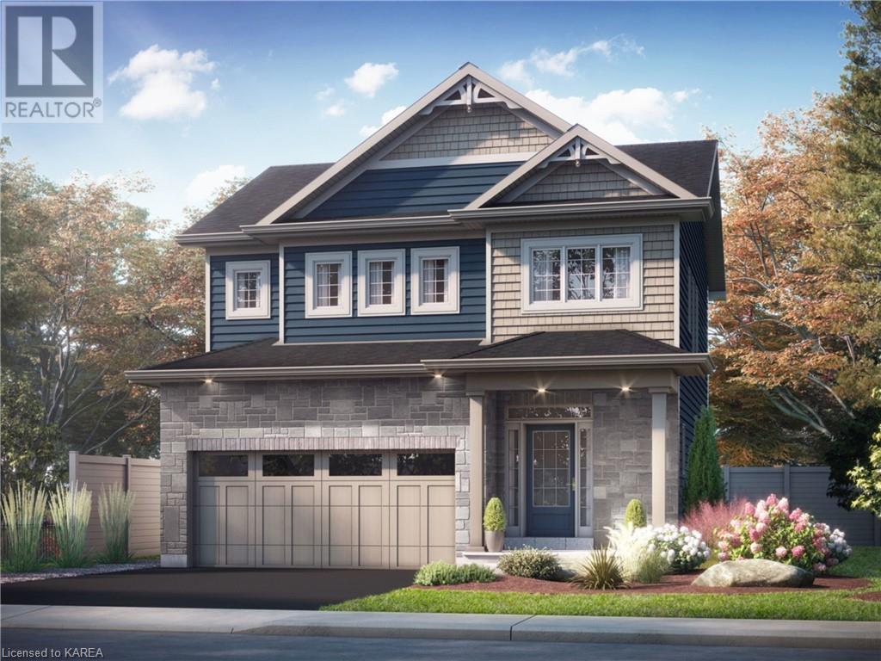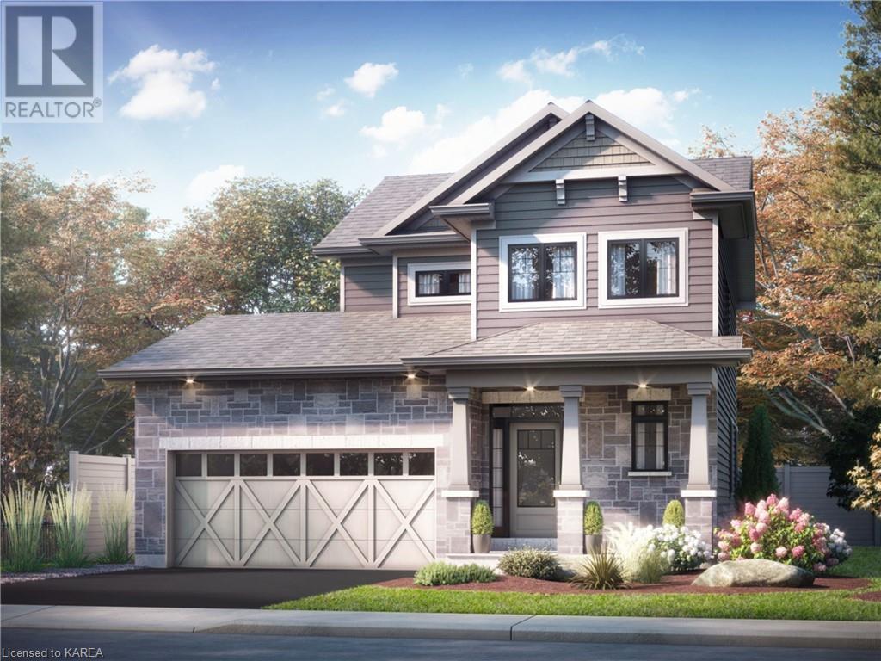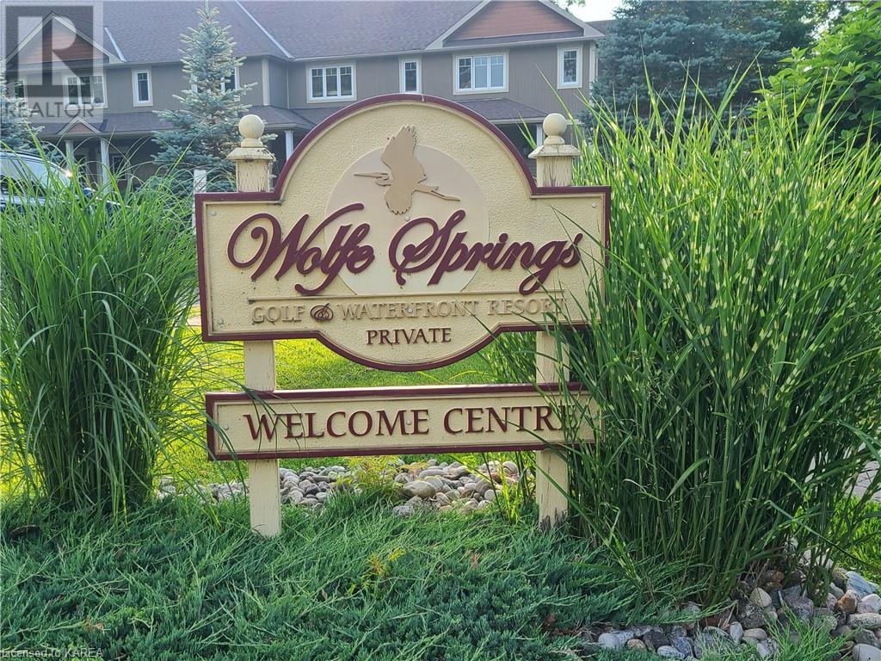Geographical Areas
The Kingston & Area Real Estate Association covers a huge range of locations and it can be confusing if you’re looking for something rural or even in the city next door. I cover the following areas plus I have connections to other areas where I might be able to recommend someone extremely talented to you if you’re considering an area outside my jurisdiction.
- Kingston
- North Frontenac Township (Ardoch, Beatty, Canonto, Fernleigh, Harlowe, Plevna, Wilbur)
- Central Frontenac Township (Arden, Godfrey, Long Lake, Mountain Grove, Parham, Sharbot Lake, Tichborne)
- South Frontenac Township (Battersea, Bobs Lake, Harrowsmith, Hartington, Inverary, Sydenham, Verona)
- Frontenac Islands Township (Bayfield, Garden, Hickory, Horseshoe, Howe, Wolfe, Simcoe)
County of Frontenac

County of Lennox and Addington
-
- Greater Napanee
- Stone Mills Township (Camden East, Centreville, Croydon, Enterprise, Erinsville, Newburgh, Tamworth, Yarker)
- Addington Highlands Township (Addington, Bishop Corners, Cloyne, Denbigh, Flinton, Kaladar, Northbrook)
- Loyalist Township (Amherstview, Bath, Ernestown, Millhaven, Morven, Odessa, Wilton)
County of Leeds and all incorporated villages, towns and cities within the same geographic area (Chaffeys Locks, Crosby, Delta, Elgin, Elizabethtown, Escott, Gananoque, Jones Falls, Kitley, Lansdowne, Leeds, Lombardy, Newboro, Portland, Rockport, Rideau Ferry, Thousand Islands, Westport, Yonge)
433 Cooke Crescent
Kingston, Ontario
Welcome to 433 Cooke Crescent, a charming three bedroom, two bathroom detached home located in the heart of Kingston, Ontario! This beautifully maintained property boasts a perfect blend of comfort and convenience. With a spacious living area, modern kitchen with brand new Appliances, and ample natural light throughout, this home is perfect for families or first-time buyers. The three generously sized bedrooms offer plenty of storage and closet space, while the 2.5 modern bathrooms provide a relaxing oasis. Enjoy the tranquility of the private backyard, perfect for outdoor entertaining or relaxation. Recent upgrades include a brand new furnace, providing efficient and reliable heating for years to come! Located in a sought-after neighborhood, this property is just minutes from downtown Kingston, parks, schools, and all amenities. Don't miss out on this fantastic opportunity to make this house your dream home! (id:28880)
RE/MAX Rise Executives
1200 Amanda Court
Kingston, Ontario
This beautiful and modern bungalow is ready for you! Featuring 2+1 beds, 2 baths, finished on both levels and upgrades that will surely please you! The bright modern design and finishes offer hardwood, pot lights, upgraded lighting fixtures, custom wood cabinets in the kitchen with sizeable island, interlock walkway, sizeable deck for summer days,central vac, insulated garage with epoxy flooring, With so many features that will please you....bright modern design, open concept kitchen & living room and bright primary bedroom with large walk-in closet. In the stunning basement you will find custom upgraded epoxy flooring for that flair for design, electric fireplace for cozy movie nights, custom built-in cabinets and additional storage space lined with cedar, with a gorgeous 3-piece bathroom! All on the perfect sized lot that is low maintenance and deck for your outdoor enjoyment! Offering an exceptional location on a desirable street close to all amenities, 1200 Amanda Court is a beautiful home that should not be overlooked! (id:28880)
RE/MAX Finest Realty Inc.
3036 John Martin Road
Hartington, Ontario
Looking for a building lot with privacy at it's best? 25 minute drive from Kingston on a maintained road, just off the main road (Holleford Rd) offers a cleared lot with a backdrop of beautiful mature trees. So picturesque and quiet to enjoy nature with very few neighbours. Owner willing for drilling well with accepted offer. (id:28880)
Exit Realty Acceleration Real Estate
385 Renda Street
Kingston, Ontario
Four-bedroom, solid brick, executive home, on a huge lot, overlooking Jim Beattie Park. The stunning entry draws your eye directly through to the park vista. To your left are the luxurious living and dining areas. Directly ahead is the modern kitchen which flows comfortably into the spacious family room. The flooring is hardwood, ceramic, and luxury vinyl throughout. Newer sliding doors access the deck and newly seeded yard, with recently planted trees and organic vegetables growing in raised garden beds. Imagine running out of your backyard to the soccer fields of the park, the walking trails, or the famous Henderson Pool. An elegant oak stairway leads to 4 large bedrooms and 2 bathrooms. The primary suite offers a walk-in closet and spacious ensuite. The lower level has recently been renovated with multi-generational options in mind. It includes a full kitchen, with granite counters and high-end appliances. As well, the luxurious new bathroom includes a soaker tub. Pot lights enhance a light filled, open concept space for family nights, grandparents' quarters, guest suite, or your University student's private sanctuary, while still living at home. Storage is plentiful on all levels. An added feature is a cold cellar (for all those vegetables) and a workshop for the craftsman or handy man. A large, clean, double garage has room for 2 cars as well as garden tools and equipment. All this within the warm, welcoming community of Henderson Place. A list of recent upgrades, including many newer appliances, is available. This home is truly unique and one you do not want to miss. (id:28880)
Royal LePage Proalliance Realty
80 Neville Point Road
Erinsville, Ontario
Welcome to your dream home on the sought-after Beaver Lake, boasting over 80 ft of pristine waterfront within 25 mins to Napanee and the 401! This exquisite year round home offers stunning sunrises and perfect docks to accommodate all your water toys. As you step into this bright and inviting home, you'll immediately be captivated by the breathtaking water views framed by the large bay window. The spacious kitchen provides ample space, seamlessly flowing into the open-concept living/ dining areas. This space is designed for both comfort and style, highlighted by patio doors that lead out to a large deck. With glass railings, this deck offers unobstructed panoramic views of the serene lake. The main level features a generously sized primary bedroom with private patio doors to the deck, offering stunning lake vistas. Two additional bedrooms and a 4pc bath complete this level. Descend to the fully updated lower level, where comfort and entertainment converge. The cozy rec room, centered around a charming wood stove, is perfect for relaxing evenings. A stylish bar area makes it easy to entertain, and a convenient patio door walkout leads to a serene stone patio, extending your living space outdoors. This level also includes a 3pc bath, a versatile den that can be used as a home office, toy room or extra storage and a dedicated laundry room. The added bonus of a garage entrance ensures easy access. Surrounded by stunning mature trees and beautifully landscaped gardens, this property is a true oasis. Every angle of the home and yard celebrates the natural beauty of the lakefront setting. Whether you're enjoying water activities from your docks, relaxing on the expansive decks, or exploring the nearby amenities, this home offers the perfect balance of convenience and tranquility. Every detail has been thoughtfully designed for comfort, style, and waterfront living at its finest. Schedule a viewing today and experience the allure of lakeside living! (id:28880)
Mccaffrey Realty Inc.
4822 Battersea Road
Battersea, Ontario
Imagine picturesque lawns, lush trees, vibrant gardens, and a serene waterfront, all just 20 minutes away from downtown Kingston. Here lies your chance to own an all brick bungalow featuring three bedrooms, two bathrooms, main floor laundry, and a double car garage, nestled on nearly 3 acres of land overlooking Cedar Lake, offering awe-inspiring views. Step onto the private deck, where you can soak in the tranquil water views and enjoy sounds of the birds before entering through the patio door into the open-concept great room, seamlessly integrating a spacious kitchen and living area. Journey down the hallway to discover three generously sized bedrooms and two full bathrooms. Descending to the lower level, you'll find a cozy rec room with office space and a woodstove for snug winter evenings. Additionally, a sizable games room awaits, complete with a bar for entertaining guests. The property boasts a large detached garage/workshop and a spacious storage shed to accommodate all your outdoor equipment and toys. A distinctive feature of this property is the attached garage, offering storage and convenient access to firewood stored beneath the garage floor adjacent to the basement rec room and woodstove, simplifying your winter wood supply. This unique setup can also facilitate vehicle maintenance, thanks to a hatch in the garage floor allowing access to the underside of your vehicle. Cedar Lake is a private spring-fed lake where gas engines are prohibited ideal for Swimming, fishing, and communing with nature. Don't miss out on the opportunity to experience this remarkable property firsthand! (id:28880)
Sutton Group-Masters Realty Inc Brokerage
499 Buckthorn Drive
Kingston, Ontario
Brand new from CaraCo, the Thorncrest, a Summit Series home offering 1,700 sq/ft, 3 bedrooms and 2.5 baths. Set on a premium 137ft deep lot in Woodhaven, with no rear neighbours, this open concept design features ceramic tile, hardwood flooring and 9ft ceilings throughout the main floor. The kitchen features quartz countertops with a large centre island, pot lighting, built-in microwave and walk-in pantry. 3 bedrooms up including the primary bedroom with a large walk-in closet and 5-piece ensuite bathroom with double sinks. All this plus a main floor laundry/mud room, high-efficiency furnace, HRV and basement bathroom rough-in Make this home your own with an included $20,000 Design Centre Bonus! Ideally located in popular Woodhaven, just steps to parks, future school(s) and close to all west end amenities. Move-in Fall 2024. (id:28880)
RE/MAX Rise Executives
501 Buckthorn Drive
Kingston, Ontario
Brand new from CaraCo, the Willowdale, a Summit Series home offering 1,800 sq/ft, 3 bedrooms and 2.5 baths. Set on a premium 137ft deep lot in Woodhaven, with no rear neighbours, this open concept design features ceramic tile, hardwood flooring and 9ft ceilings throughout the main floor. The kitchen features quartz countertops, centre island, pot lighting, built-in microwave and a pantry adjacent to the dining room with patio doors to the rear yard. Spacious living room with a gas fireplace, large windows and pot lighting. 3 bedrooms up including the primary bedroom with a large walk-in closet and 5-piece ensuite bathroom with double sinks, tiled shower and soaker tub. All this plus a main floor laundry/mud room, high-efficiency furnace, HRV and basement bathroom rough-in. Make this home your own with an included $20,000 Design Centre Bonus! Ideally located in popular Woodhaven, just steps to parks, future school(s) and close to all west end amenities. Move-in Fall 2024. (id:28880)
RE/MAX Rise Executives
404 Buckthorn Drive
Kingston, Ontario
Brand new from CaraCo, the Auburn, an executive end-unit townhome offering 1,525 sq/ft, 3 bedrooms and 2.5 baths with no rear neighbours. Open concept design featuring ceramic tile foyer, laminate plank flooring and 9ft ceilings on the main floor. The kitchen features quartz countertops with a large centre island, pot lighting, built-in microwave and walk-in pantry. Spacious living room with pot lighting, a corner gas fireplace and patio doors. 3 bedrooms up including the primary bedroom with walk-in closet and 4-piece ensuite bathroom. All this plus a main floor laundry/mud room, high-efficiency furnace, HRV and basement bathroom rough-in Make this home your own with an included $10,000 Design Centre Bonus! Ideally located in popular Woodhaven, just steps to parks, new school and close to all west end amenities. Move-in March 2025. (id:28880)
RE/MAX Rise Executives
400 Buckthorn Drive
Kingston, Ontario
Brand new from CaraCo, the Auburn, an executive end-unit townhome offering 1,525 sq/ft, 3 bedrooms and 2.5 baths, set on a large corner lot with no rear neighbours. Open concept design featuring ceramic tile foyer, laminate plank flooring and 9ft ceilings on the main floor. The kitchen features quartz countertops with a large centre island, pot lighting, built-in microwave and walk-in pantry. Spacious living room with pot lighting, a corner gas fireplace and patio doors. 3 bedrooms up including the primary bedroom with walk-in closet and 4-piece ensuite bathroom. All this plus a main floor laundry/mud room, high-efficiency furnace, HRV and basement bathroom rough-in Make this home your own with an included $10,000 Design Centre Bonus! Ideally located in popular Woodhaven, just steps to parks, new school and close to all west end amenities. Move-in March 2025. (id:28880)
RE/MAX Rise Executives
532 10th Concession Road Unit# 14-1
Westport, Ontario
Welcome to your serene retreat on Wolfe Lake, where luxury meets tranquility in this stunning 2-bedroom, 2-bathroom end unit. Situated in a quiet corner of the building with only four units, privacy is paramount in this exclusive lakeside community. Convenience is at your fingertips with amenities such as an elevator, games room, and theatre within the building. Enjoy the ease of one-story living with a bright and airy open concept design, featuring custom cabinetry and granite countertops in the kitchen. Cozy fireplaces in both the living room and master bedroom ensure warmth and ambiance throughout the year. This property offers the rare opportunity of five vacation weeks, including two consecutive weeks in the summer, the last week of spring, and the first week of summer. Additionally, the 2024 Winter Week falls on December 20th-27th, allowing for a peaceful Christmas celebration amidst the beauty of Wolfe Lake. Indulge in the myriad of activities available on the lake, from fishing and swimming to water sports and lakeside relaxation. The allure of this property extends beyond its interiors, with the picturesque Evergreen Golf Course just steps away and a spacious rear deck perfect for outdoor entertaining. Conveniently located near the charming village of Westport, you'll have access to boutique shops, restaurants, a winery, and more, ensuring there's always something to explore. (id:28880)
Royal LePage Proalliance Realty
402 Buckthorn Drive
Kingston, Ontario
Brand new from CaraCo, the Hamilton, an executive townhome offering 1,400 sq/ft, 3 bedrooms and 2.5 baths with no rear neighbours. Open concept design featuring ceramic tile foyer, laminate plank flooring and 9ft ceilings on the main floor. The kitchen features quartz countertops with a large centre island, pot lighting, built-in microwave and walk-in pantry. Spacious living room with pot lighting, a corner gas fireplace and patio doors. 3 bedrooms up including the primary bedroom with double closets and 4-piece ensuite bathroom. All this plus a main floor laundry/mud room, high-efficiency furnace, HRV and basement bathroom rough-in Make this home your own with an included $10,000 Design Centre Bonus! Ideally located in popular Woodhaven, just steps to parks, new school and close to all west end amenities. Move-in March 2025. (id:28880)
RE/MAX Rise Executives


