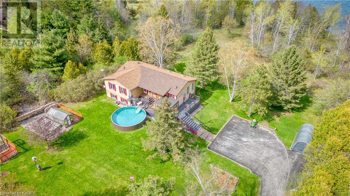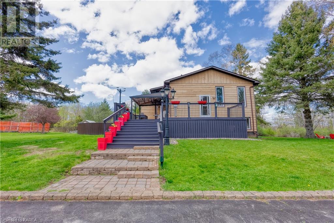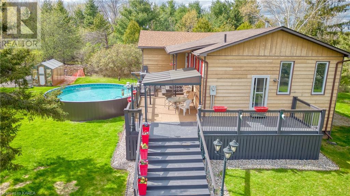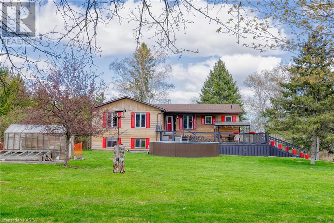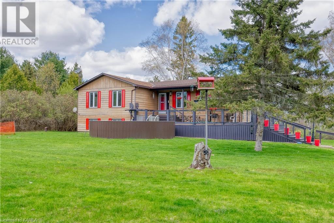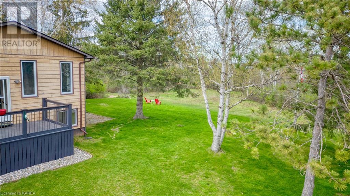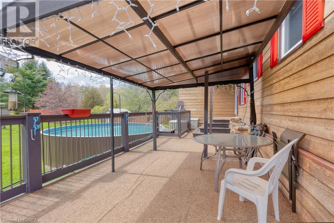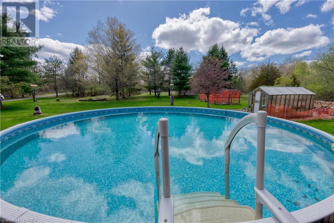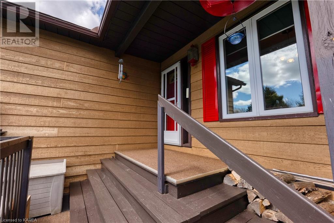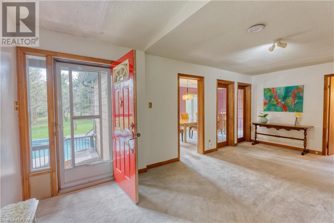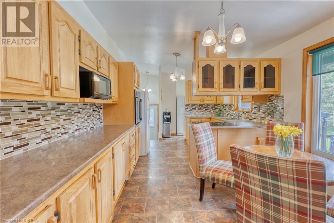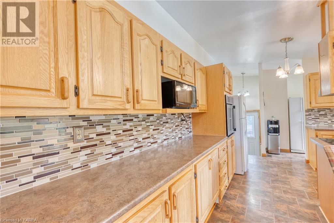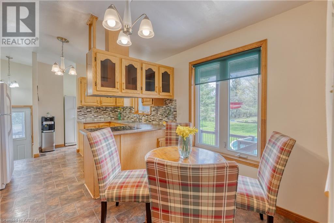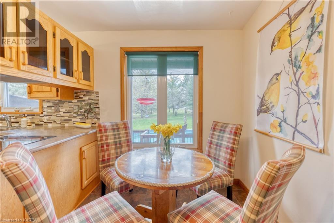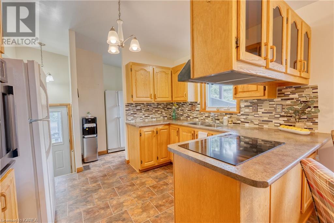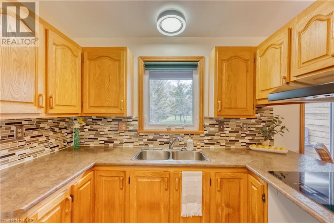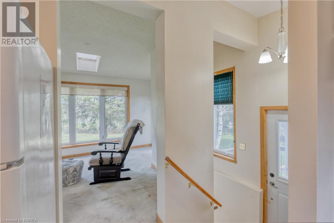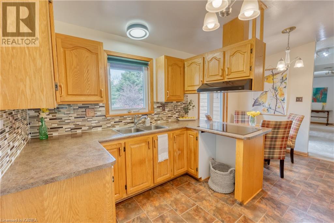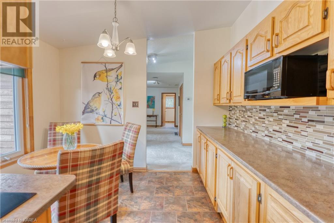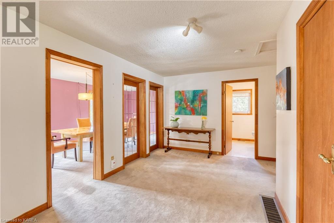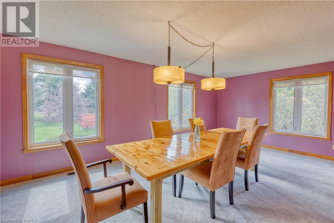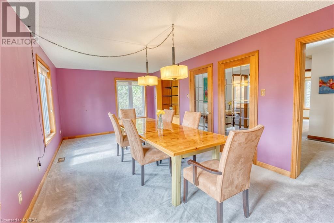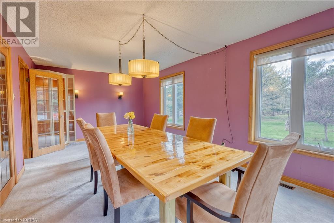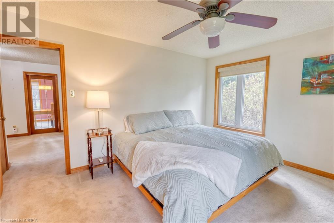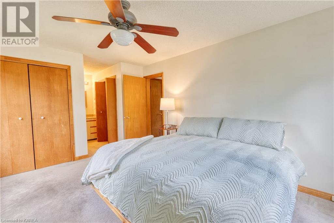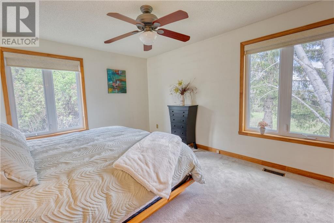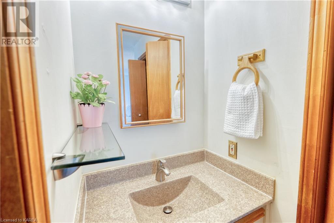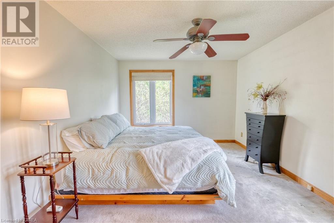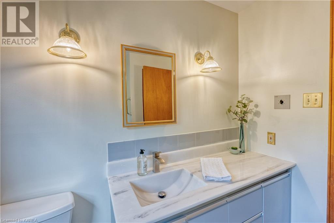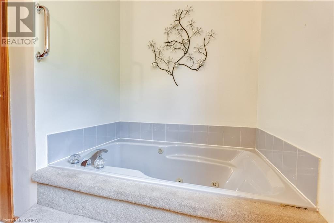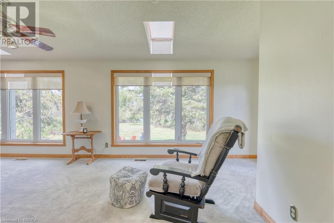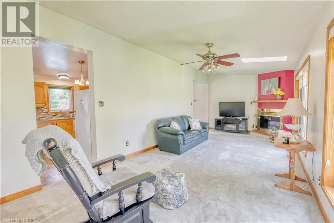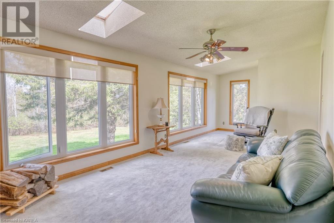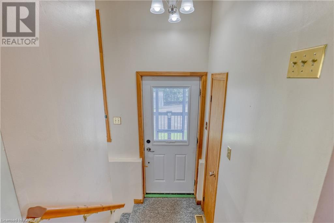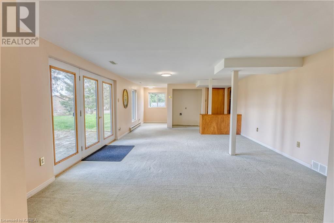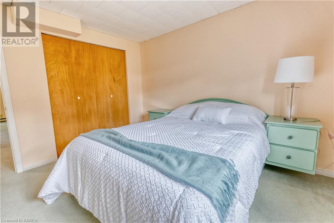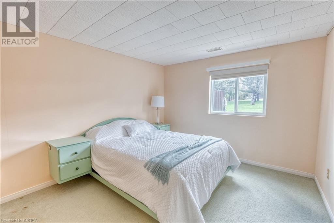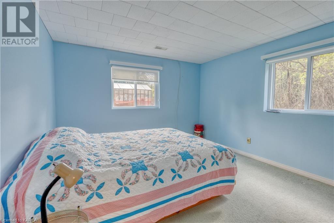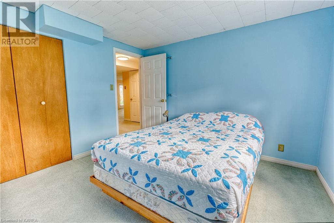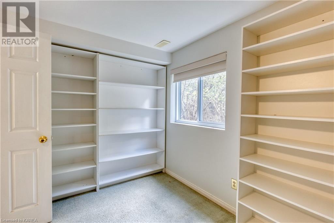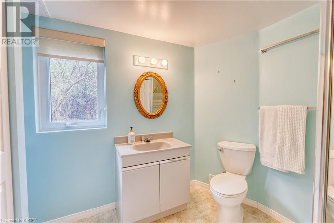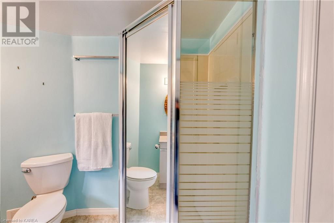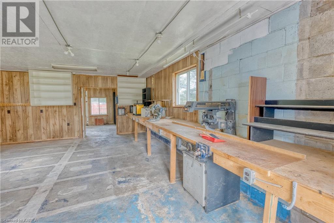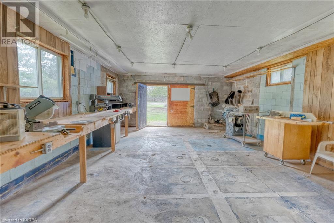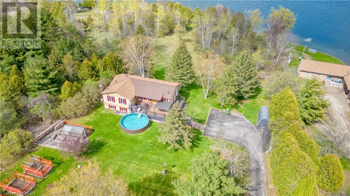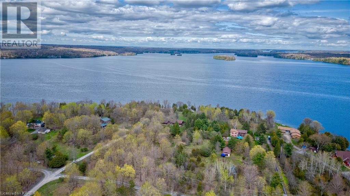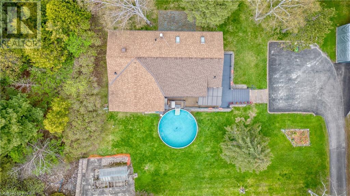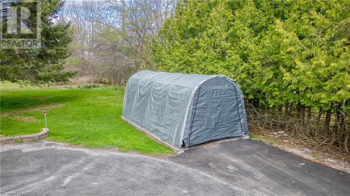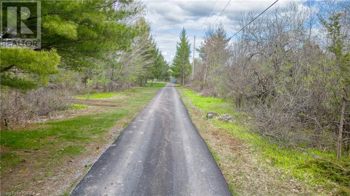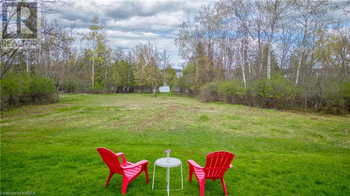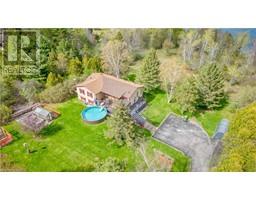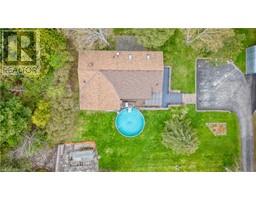1 Newport Lane Westport, Ontario K0G 1X0
$694,900
Welcome to 1 Newport Lane on the Upper Rideau. The Upper Rideau Lake is widely known for its bass fishing, boating, paddling, swimming and beauty. This is a unique opportunity to live amongst nature, in privacy with beach access and waterfront ownership without the waterfront taxes. You can reside year-round or perhaps make this your next family cottage. With over 1.5 acres to fall in love with, and enjoy the wildlife and the waterfront. Quietly located at the end of the Lane this 3 bedroom, 3 full bath bungalow has lots to offer. The main level is spacious with character and views to be enjoyed. The kitchen and the living room showcase high-sloping ceilings with large windows. The eat-in kitchen with pantry looks to the above-ground pool, protected gardens, greenhouse and detached workshop with its own well and electrical. The primary suite has 2 cedar-lined closets and a 3-piece ensuite. The large separate dining room was originally two bedrooms that could be converted back to a 5-bedroom home. You also have a bright walk-out basement with a corner office or storage area, laundry, and doors to your patio and water views. The house is solid and has been well maintained. The furnace was replaced this year. The shingles are in good shape. Windows are all newer. The only thing left is for you to make this charmer your very own. For more information, a property package is available upon request. (id:28880)
Property Details
| MLS® Number | 40583702 |
| Property Type | Single Family |
| Amenities Near By | Beach, Golf Nearby, Marina, Park, Place Of Worship, Schools, Shopping |
| Communication Type | High Speed Internet |
| Community Features | Quiet Area, School Bus |
| Features | Southern Exposure, Skylight, Country Residential, Recreational |
| Parking Space Total | 9 |
| Pool Type | Above Ground Pool |
| Structure | Workshop, Greenhouse, Shed, Porch |
| View Type | Lake View |
| Water Front Name | Upper Rideau Lake |
| Water Front Type | Waterfront |
Building
| Bathroom Total | 3 |
| Bedrooms Above Ground | 1 |
| Bedrooms Below Ground | 2 |
| Bedrooms Total | 3 |
| Appliances | Dryer, Garburator, Oven - Built-in, Refrigerator, Stove, Water Softener, Washer, Hood Fan, Window Coverings |
| Architectural Style | Bungalow |
| Basement Development | Finished |
| Basement Type | Full (finished) |
| Construction Material | Wood Frame |
| Construction Style Attachment | Detached |
| Cooling Type | Central Air Conditioning |
| Exterior Finish | Wood |
| Fire Protection | Smoke Detectors |
| Fireplace Fuel | Wood |
| Fireplace Present | Yes |
| Fireplace Total | 1 |
| Fireplace Type | Other - See Remarks |
| Fixture | Ceiling Fans |
| Foundation Type | Wood |
| Heating Fuel | Electric |
| Heating Type | Baseboard Heaters, Forced Air |
| Stories Total | 1 |
| Size Interior | 2917 Sqft |
| Type | House |
| Utility Water | Drilled Well |
Land
| Access Type | Road Access |
| Acreage | No |
| Land Amenities | Beach, Golf Nearby, Marina, Park, Place Of Worship, Schools, Shopping |
| Landscape Features | Landscaped |
| Sewer | Septic System |
| Size Depth | 482 Ft |
| Size Frontage | 146 Ft |
| Size Total Text | 1/2 - 1.99 Acres |
| Surface Water | Lake |
| Zoning Description | R1 |
Rooms
| Level | Type | Length | Width | Dimensions |
|---|---|---|---|---|
| Basement | Laundry Room | 7'4'' x 30'6'' | ||
| Basement | 3pc Bathroom | 7'7'' x 7'10'' | ||
| Basement | Office | 11'5'' x 8'4'' | ||
| Basement | Bedroom | 11'4'' x 11'7'' | ||
| Basement | Bedroom | 11'4'' x 10'9'' | ||
| Basement | Recreation Room | 16'1'' x 36'0'' | ||
| Main Level | 3pc Bathroom | 9'0'' x 7'10'' | ||
| Main Level | 3pc Bathroom | Measurements not available | ||
| Main Level | Primary Bedroom | 11'0'' x 1'0'' | ||
| Main Level | Living Room | 11'3'' x 28'11'' | ||
| Main Level | Dining Room | 11'3'' x 23'2'' | ||
| Main Level | Kitchen | 20'2'' x 15'6'' |
Utilities
| Telephone | Available |
https://www.realtor.ca/real-estate/26852241/1-newport-lane-westport
Interested?
Contact us for more information

Tracie Tattrie
Salesperson
https://www.tracietattrie.ca/

7-640 Cataraqui Woods Drive
Kingston, Ontario K7P 2Y5
(613) 384-1200
www.discoverroyallepage.ca/
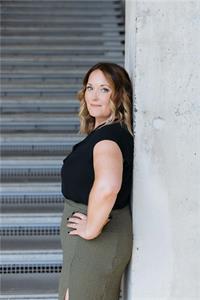
Mary Montgomery
Salesperson
www.marymontgomeryhomes.ca/
https://www.facebook.com/MaryMontgomeryYGK
https://instagram.com/marymontgomery_ygk?igshid=YmMyMTA2M2Y=

7-640 Cataraqui Woods Drive
Kingston, Ontario K7P 2Y5
(613) 384-1200
www.discoverroyallepage.ca/


