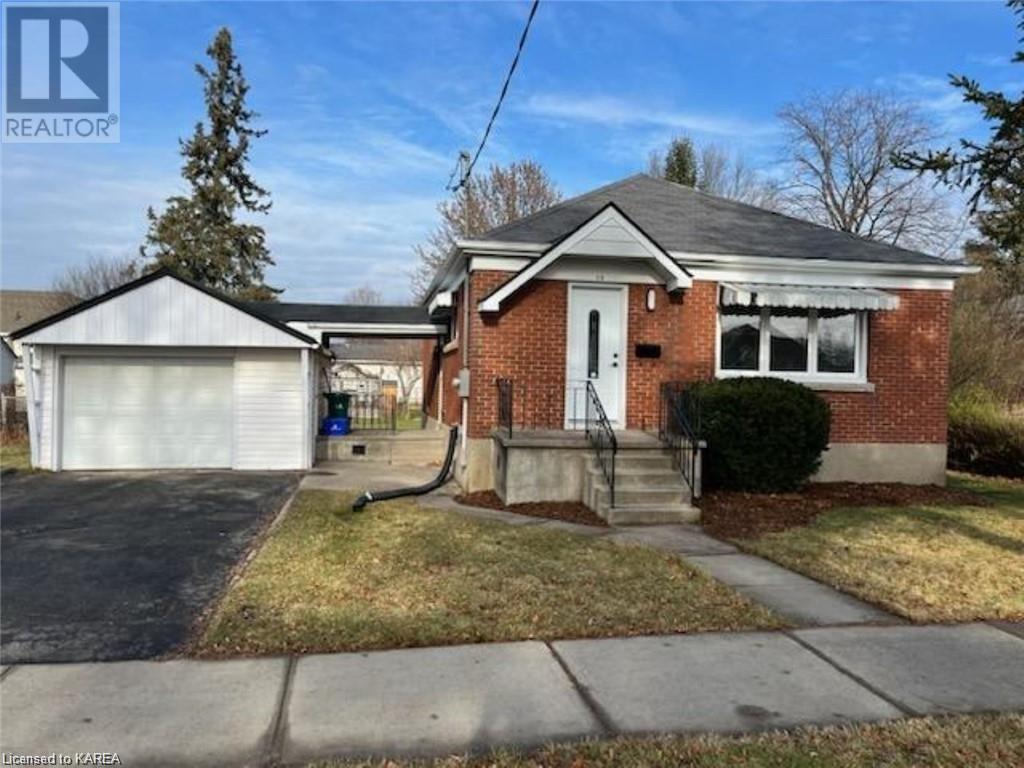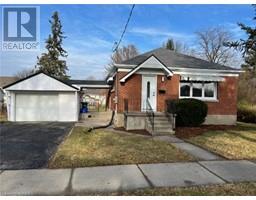10 Cameron Street Kingston, Ontario K7K 4R6
$589,900
This like new 2 plus 2 all brick elevated bungalow sits on a large 66x100 foot lot. Totally renovated from inside out. All new electrical, plumbing, furnace and central air. Lovely new kitchen with brand new stainless steel appliances opens onto living room with great light from front window. Direct access to bright dining room and 2 bedrooms and new 4 piece bath above grade. Bright comforting engineered hardwood floors on main level. Lower level offers good sized rec room and 2 more bedrooms with lovely natural grey carpeting. Large open laundry/utility room providing an excess of storage. The property offers one car garage, ample paved parking and much more. New home in mature neighbourhood. Look no further. Available for immediate occupancy. (id:28880)
Property Details
| MLS® Number | 40566406 |
| Property Type | Single Family |
| Amenities Near By | Playground, Schools |
| Communication Type | High Speed Internet |
| Community Features | Community Centre |
| Equipment Type | Water Heater |
| Features | Paved Driveway, Automatic Garage Door Opener |
| Parking Space Total | 4 |
| Rental Equipment Type | Water Heater |
| Structure | Porch |
Building
| Bathroom Total | 1 |
| Bedrooms Above Ground | 2 |
| Bedrooms Below Ground | 2 |
| Bedrooms Total | 4 |
| Appliances | Dishwasher, Refrigerator, Stove, Microwave Built-in |
| Architectural Style | Bungalow |
| Basement Development | Finished |
| Basement Type | Full (finished) |
| Construction Style Attachment | Detached |
| Cooling Type | Central Air Conditioning |
| Exterior Finish | Brick |
| Fire Protection | Smoke Detectors |
| Foundation Type | Brick |
| Heating Fuel | Natural Gas |
| Heating Type | Forced Air, Hot Water Radiator Heat |
| Stories Total | 1 |
| Size Interior | 1704 |
| Type | House |
| Utility Water | Municipal Water |
Parking
| Detached Garage |
Land
| Access Type | Road Access |
| Acreage | No |
| Land Amenities | Playground, Schools |
| Sewer | Municipal Sewage System |
| Size Depth | 100 Ft |
| Size Frontage | 67 Ft |
| Size Total Text | Under 1/2 Acre |
| Zoning Description | A5 |
Rooms
| Level | Type | Length | Width | Dimensions |
|---|---|---|---|---|
| Lower Level | Laundry Room | 15'6'' x 12'9'' | ||
| Lower Level | Bedroom | 10'11'' x 14'1'' | ||
| Lower Level | Bedroom | 10'11'' x 9'4'' | ||
| Lower Level | Recreation Room | 19'8'' x 10'11'' | ||
| Main Level | 4pc Bathroom | Measurements not available | ||
| Main Level | Bedroom | 10'4'' x 8'0'' | ||
| Main Level | Primary Bedroom | 12'8'' x 11'3'' | ||
| Main Level | Kitchen | 8'0'' x 11'0'' | ||
| Main Level | Dining Room | 8'0'' x 11'4'' | ||
| Main Level | Living Room | 15'0'' x 15'0'' |
Utilities
| Electricity | Available |
https://www.realtor.ca/real-estate/26704400/10-cameron-street-kingston
Interested?
Contact us for more information

Roger W Imeson
Salesperson
rogerimeson.ca/

1650 Bath Rd
Kingston, Ontario K7M 4X6
(613) 384-5500
www.suttonkingston.com/




















































