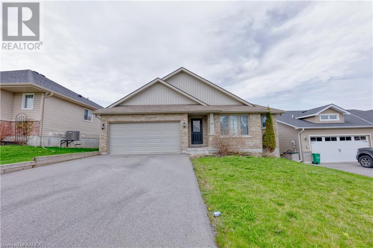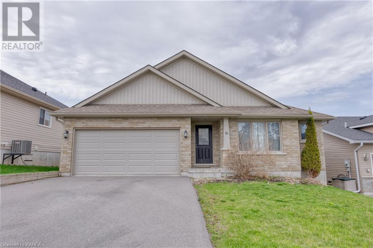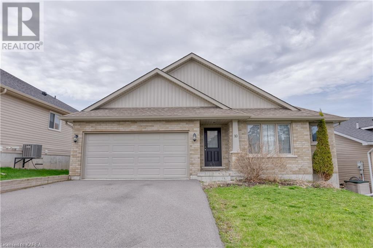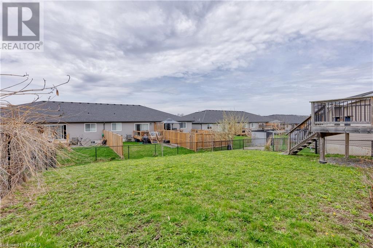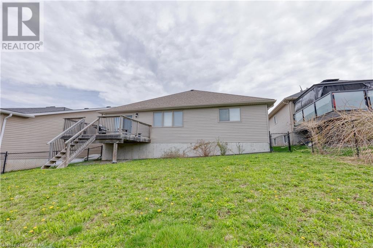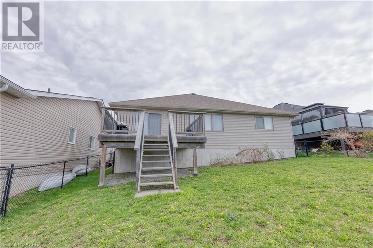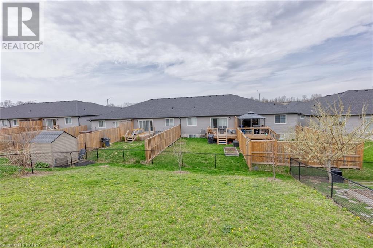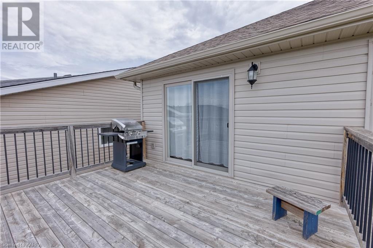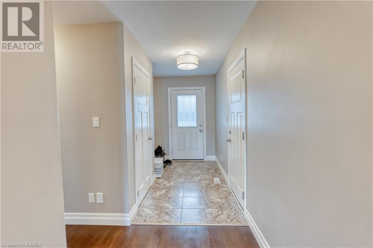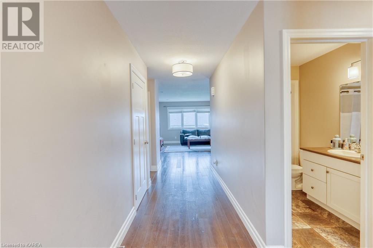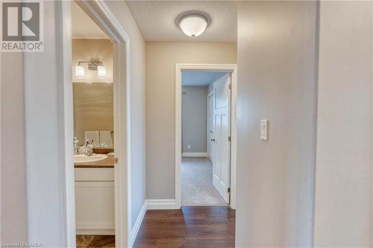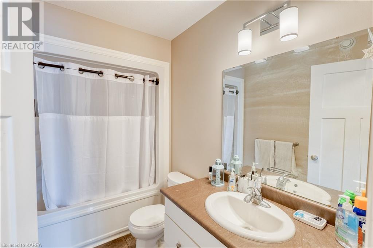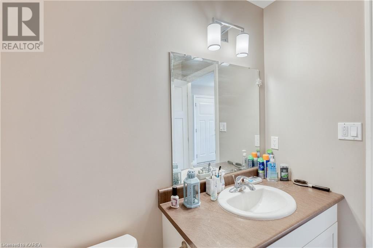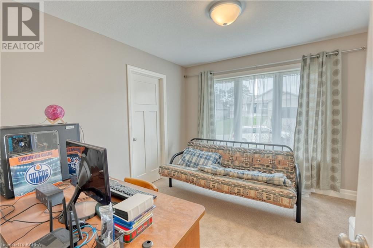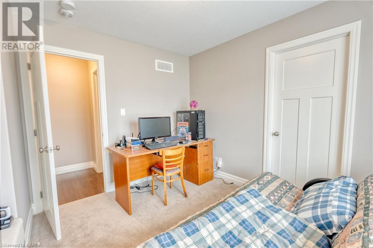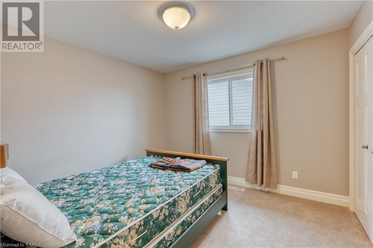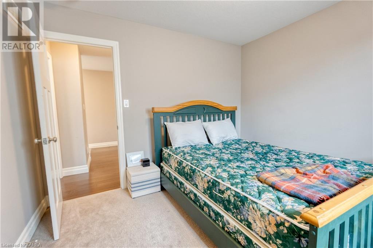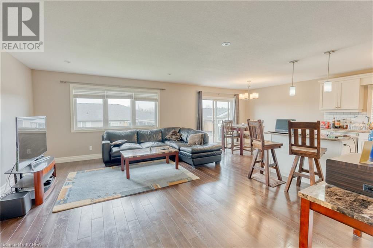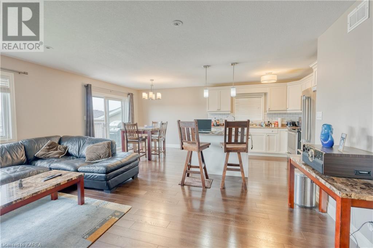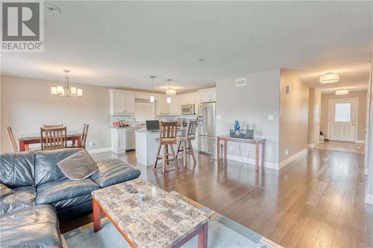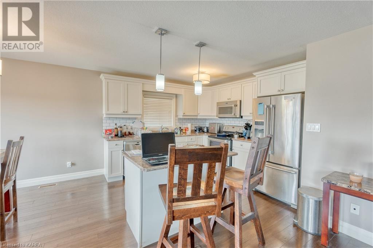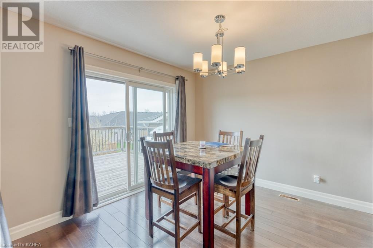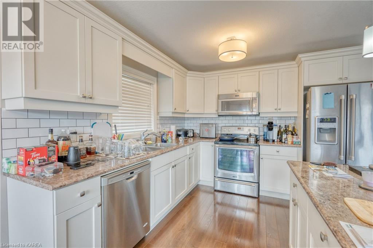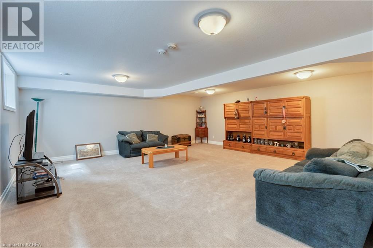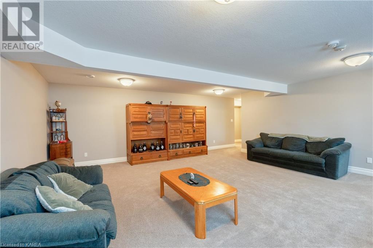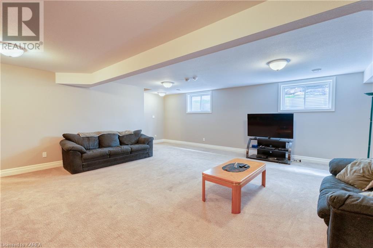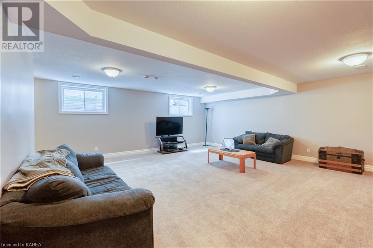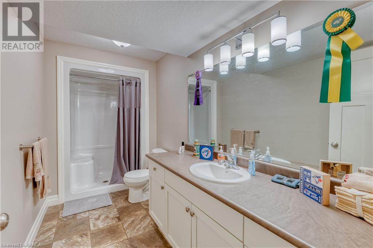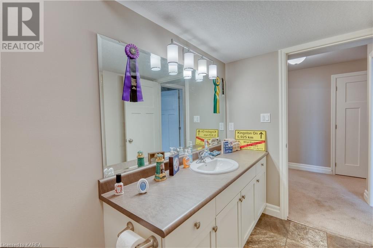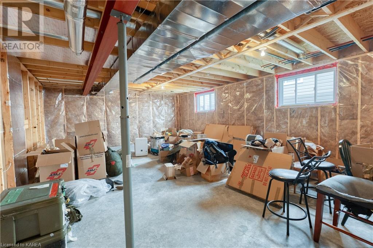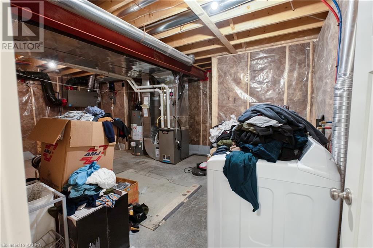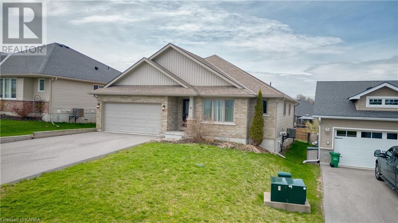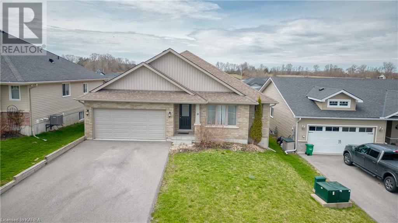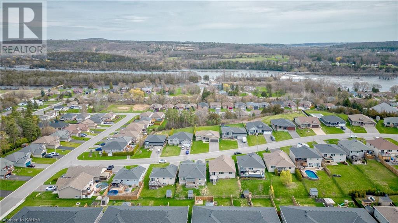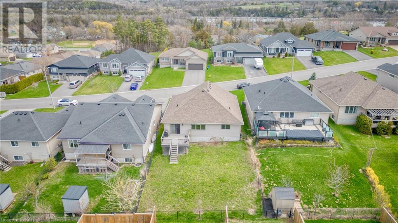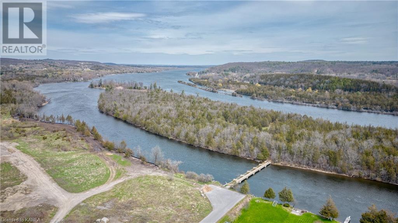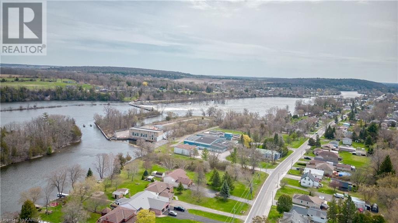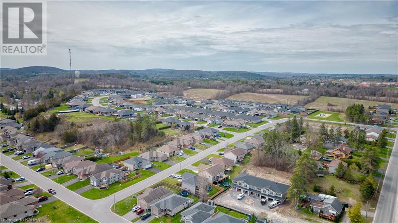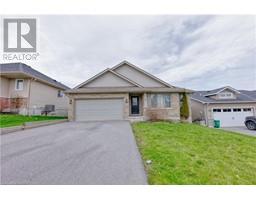10 Meagan Lane Frankford, Ontario K0K 2C0
$649,900
Nestled in Frankford, 10 Meagan Lane is a refined 3-bed, 3-bath bungalow blending elegance and comfort. Landscaped grounds and inviting curb appeal welcome you. Inside, an open-concept layout with soaring ceilings and ample light creates an inviting atmosphere. The living area features a cozy fireplace. The gourmet kitchen boasts sleek countertops and stainless steel appliances. A dining area leads to an elevated deck with panoramic views. The primary suite offers luxury with a spa-like ensuite and walk-in closet. Two additional bedrooms and full bathrooms ensure comfort and privacy. A home office provides space for work or study. The finished basement offers endless possibilities. Outside, a fenced yard invites outdoor enjoyment. Conveniently located near amenities and the 401, with CFB Trenton just a short drive away. Ideal for families or professionals seeking comfort and convenience. (id:28880)
Property Details
| MLS® Number | 40579721 |
| Property Type | Single Family |
| Amenities Near By | Beach, Golf Nearby, Park, Place Of Worship, Ski Area |
| Communication Type | High Speed Internet |
| Community Features | School Bus |
| Equipment Type | Water Heater |
| Features | Conservation/green Belt, Paved Driveway |
| Parking Space Total | 3 |
| Rental Equipment Type | Water Heater |
Building
| Bathroom Total | 3 |
| Bedrooms Above Ground | 3 |
| Bedrooms Total | 3 |
| Appliances | Dishwasher, Dryer, Refrigerator, Stove, Washer |
| Architectural Style | Bungalow |
| Basement Development | Finished |
| Basement Type | Full (finished) |
| Constructed Date | 2015 |
| Construction Style Attachment | Detached |
| Cooling Type | Central Air Conditioning |
| Exterior Finish | Brick, Vinyl Siding |
| Foundation Type | Poured Concrete |
| Heating Fuel | Natural Gas |
| Heating Type | Forced Air |
| Stories Total | 1 |
| Size Interior | 1980 Sqft |
| Type | House |
| Utility Water | Municipal Water |
Parking
| Attached Garage |
Land
| Access Type | Road Access |
| Acreage | No |
| Fence Type | Fence |
| Land Amenities | Beach, Golf Nearby, Park, Place Of Worship, Ski Area |
| Sewer | Municipal Sewage System |
| Size Depth | 117 Ft |
| Size Frontage | 50 Ft |
| Size Total Text | Under 1/2 Acre |
| Zoning Description | R2-8 |
Rooms
| Level | Type | Length | Width | Dimensions |
|---|---|---|---|---|
| Lower Level | Utility Room | 21'0'' x 13'10'' | ||
| Lower Level | Storage | 23'1'' x 17'0'' | ||
| Lower Level | 3pc Bathroom | 13'4'' x 5'3'' | ||
| Lower Level | Recreation Room | 22'6'' x 20'9'' | ||
| Main Level | 4pc Bathroom | 9'3'' x 5'2'' | ||
| Main Level | Bedroom | 11'1'' x 10'9'' | ||
| Main Level | Bedroom | 11'4'' x 10'6'' | ||
| Main Level | 3pc Bathroom | 11'8'' x 5'5'' | ||
| Main Level | Primary Bedroom | 15'5'' x 15'0'' | ||
| Main Level | Kitchen | 10'9'' x 10'9'' | ||
| Main Level | Dining Room | 10'9'' x 10'0'' | ||
| Main Level | Living Room | 17'8'' x 14'2'' |
Utilities
| Cable | Available |
| Electricity | Available |
| Natural Gas | Available |
| Telephone | Available |
https://www.realtor.ca/real-estate/26815529/10-meagan-lane-frankford
Interested?
Contact us for more information

Ryan Rose
Salesperson
www.RoseSold.com

110-623 Fortune Cres
Kingston, Ontario K7P 0L5
(613) 546-4208
https://www.remaxrise.com/


