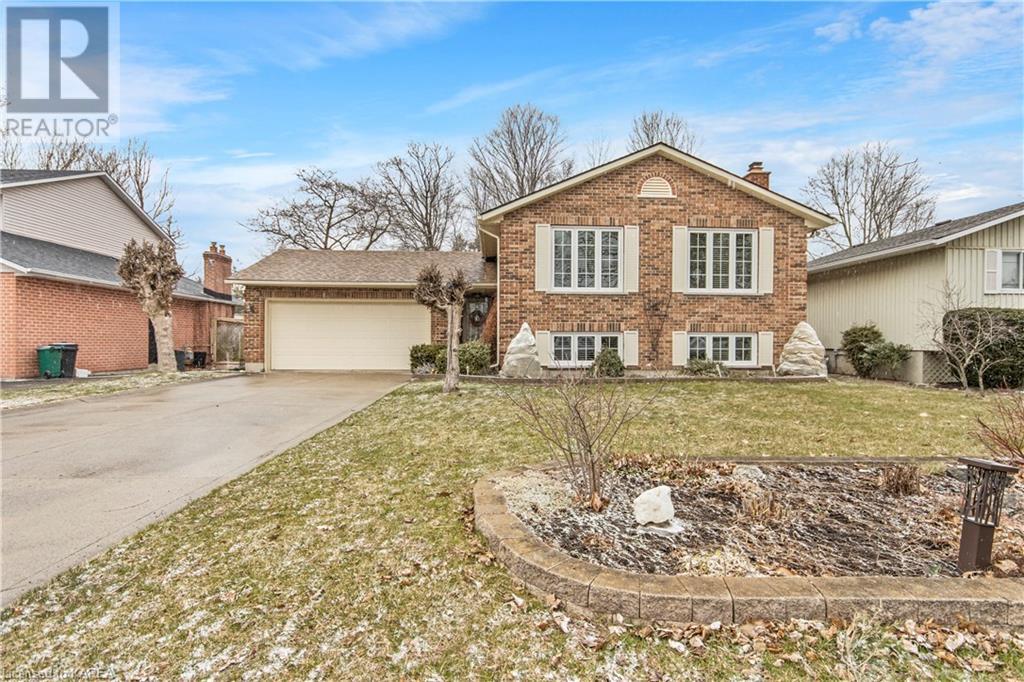1064 Bauder Crescent Kingston, Ontario K7P 1M6
$769,900
Quality built by Garafolo, all brick 3 bedroom 2 bathroom bungalow in the sought-after Lancaster School District. Mature setting, private rear yard on an oversized 60-foot lot. Features include a custom-built kitchen with quartz countertops and a newer bath featuring a granite countertop with a double sink, as well as 2 by 6 exterior walls and a 200 amp electrical panel. Other updates include windows and doors, hardwood floors and solid wood stairs, coved ceilings, built-in custom cabinetry in the living room and dining room, a 97% efficient 3-stage gas furnace and an owned on-demand hot water tank. Additional features include a spectacular bright lower level with 2 beautifully finished rec rooms, the larger boasting a gas fireplace and wet bar. As well as, a recently updated 3-piece bath with a custom walk-in shower. There is a cedar-lined closet for lots of additional storage space. The exterior offers a double concrete drive with parking for up to 6 vehicles, an insulated double car garage, a private rear yard with 2 sheds, a large hardtop gazebo, an interlocking patio and walkway, a large botanical garden, as well as a 6 person hot tub. (id:28880)
Property Details
| MLS® Number | 40566709 |
| Property Type | Single Family |
| Amenities Near By | Park, Public Transit, Schools, Shopping |
| Communication Type | High Speed Internet |
| Community Features | School Bus |
| Features | Wet Bar |
| Parking Space Total | 8 |
Building
| Bathroom Total | 2 |
| Bedrooms Above Ground | 3 |
| Bedrooms Total | 3 |
| Appliances | Central Vacuum, Dishwasher, Dryer, Refrigerator, Stove, Water Meter, Wet Bar, Washer, Hood Fan, Window Coverings, Garage Door Opener, Hot Tub |
| Architectural Style | Bungalow |
| Basement Development | Finished |
| Basement Type | Full (finished) |
| Constructed Date | 1983 |
| Construction Style Attachment | Detached |
| Cooling Type | Central Air Conditioning |
| Exterior Finish | Brick |
| Fire Protection | Smoke Detectors |
| Fireplace Present | Yes |
| Fireplace Total | 1 |
| Fixture | Ceiling Fans |
| Heating Fuel | Natural Gas |
| Heating Type | Forced Air |
| Stories Total | 1 |
| Size Interior | 1400 |
| Type | House |
| Utility Water | Municipal Water |
Parking
| Attached Garage |
Land
| Access Type | Road Access |
| Acreage | No |
| Land Amenities | Park, Public Transit, Schools, Shopping |
| Sewer | Municipal Sewage System |
| Size Depth | 110 Ft |
| Size Frontage | 60 Ft |
| Size Irregular | 0.151 |
| Size Total | 0.151 Ac|under 1/2 Acre |
| Size Total Text | 0.151 Ac|under 1/2 Acre |
| Zoning Description | Ur1.a |
Rooms
| Level | Type | Length | Width | Dimensions |
|---|---|---|---|---|
| Basement | Storage | 10'3'' x 11'2'' | ||
| Basement | 3pc Bathroom | Measurements not available | ||
| Basement | Family Room | 16'1'' x 22'8'' | ||
| Basement | Recreation Room | 22'3'' x 18'3'' | ||
| Main Level | Foyer | 6'6'' x 12'0'' | ||
| Main Level | 5pc Bathroom | Measurements not available | ||
| Main Level | Bedroom | 8'3'' x 10'3'' | ||
| Main Level | Bedroom | 13'11'' x 9'11'' | ||
| Main Level | Primary Bedroom | 10'8'' x 14'11'' | ||
| Main Level | Dining Room | 10'10'' x 10'4'' | ||
| Main Level | Living Room | 12'0'' x 25'4'' | ||
| Main Level | Kitchen | 10'5'' x 14'9'' |
Utilities
| Cable | Available |
| Electricity | Available |
| Natural Gas | Available |
| Telephone | Available |
https://www.realtor.ca/real-estate/26707210/1064-bauder-crescent-kingston
Interested?
Contact us for more information

John Hinton
Broker
www.thehintonteam.com/

105-1329 Gardiners Rd
Kingston, Ontario K7P 0L8
(613) 389-7777
https://remaxfinestrealty.com/






































































































