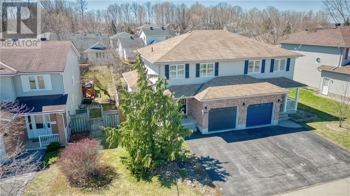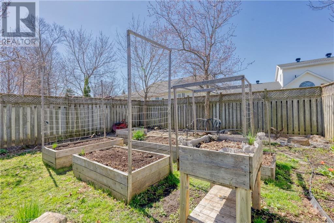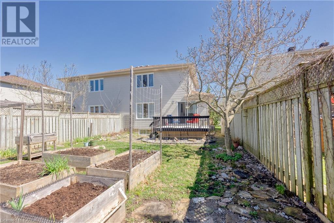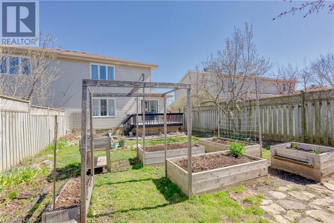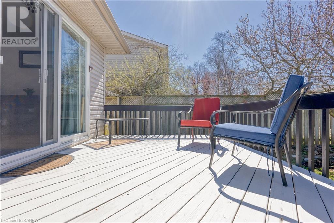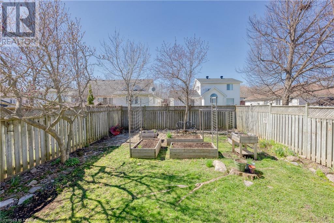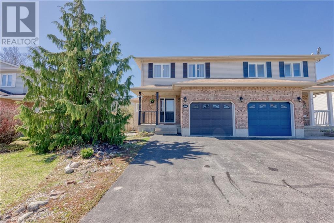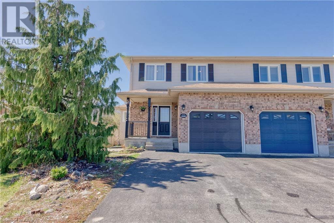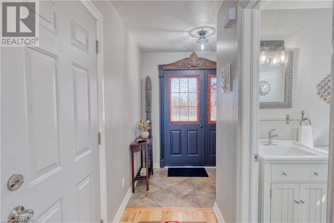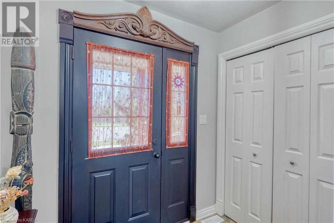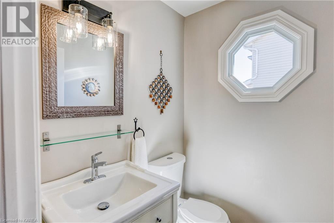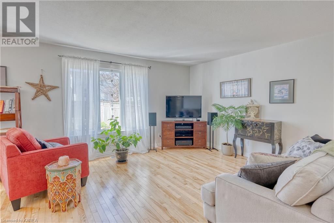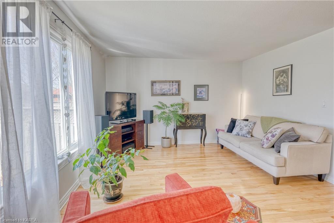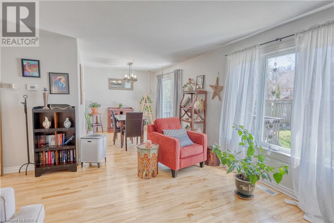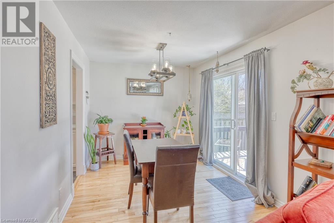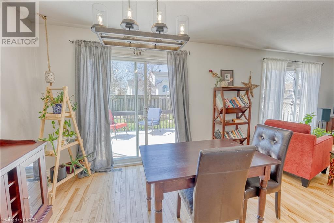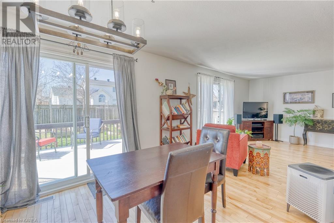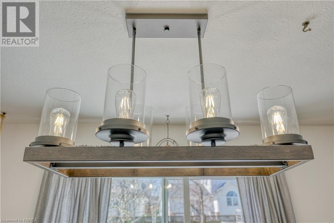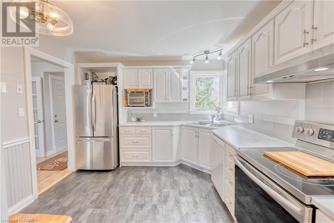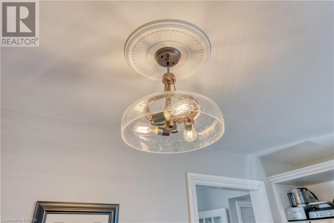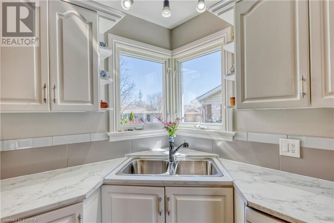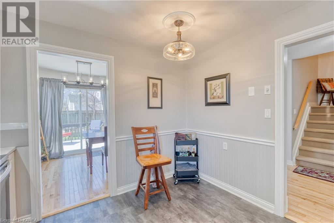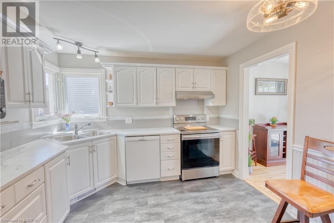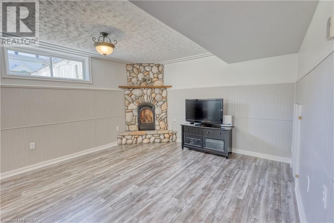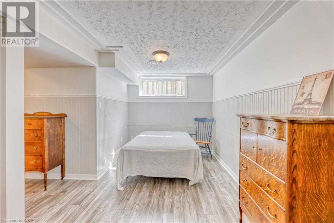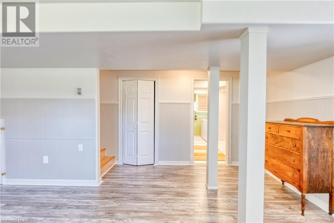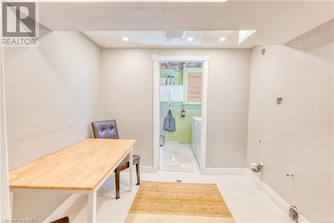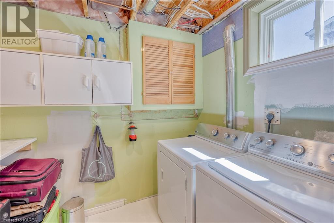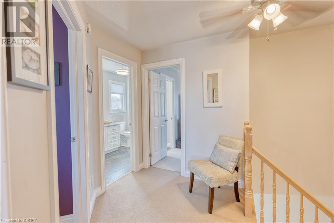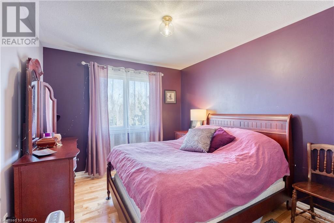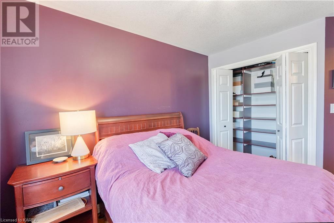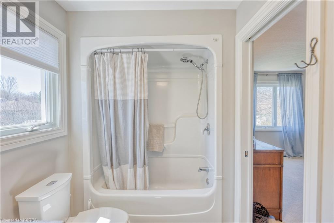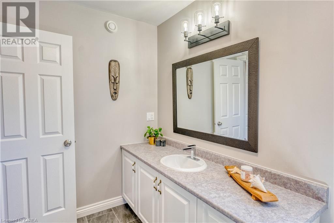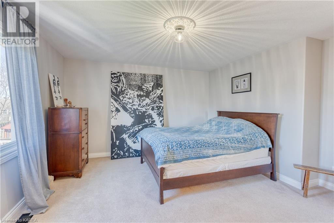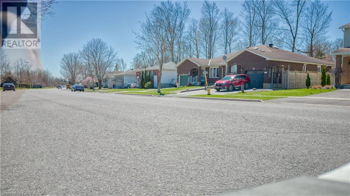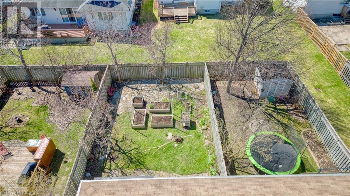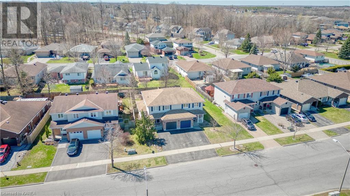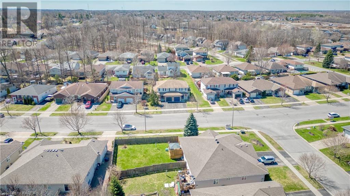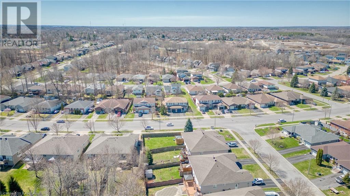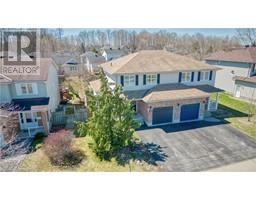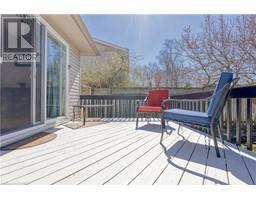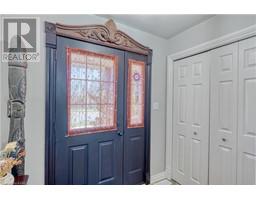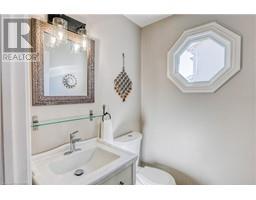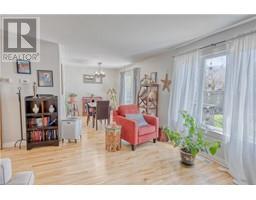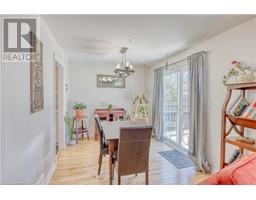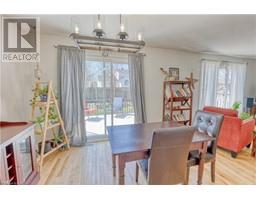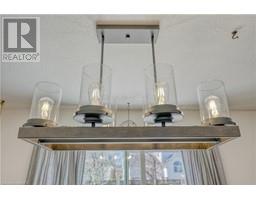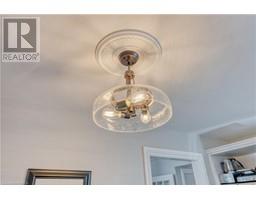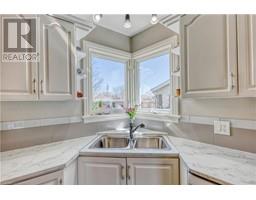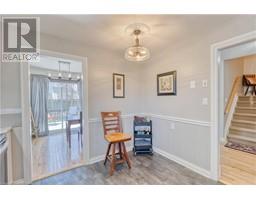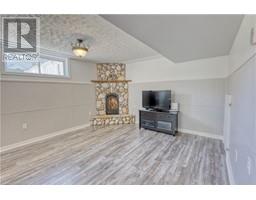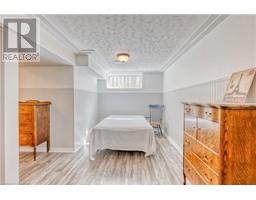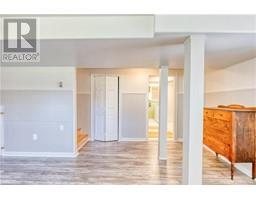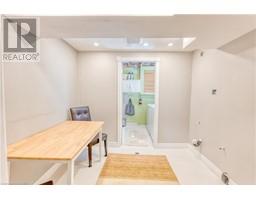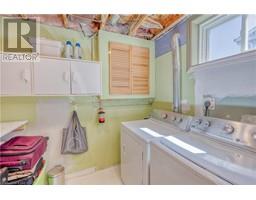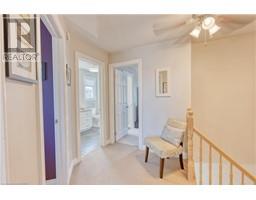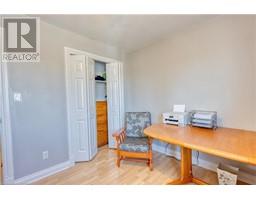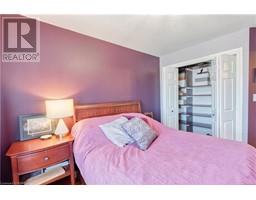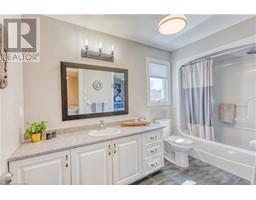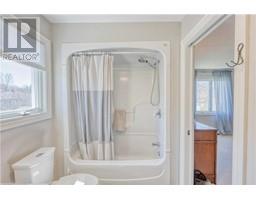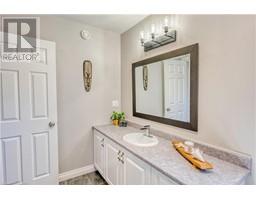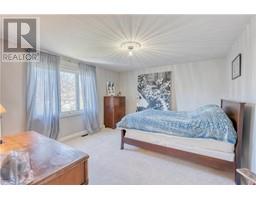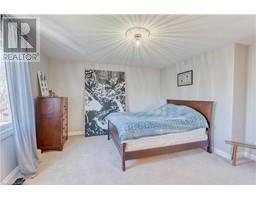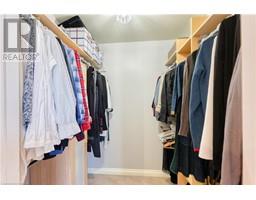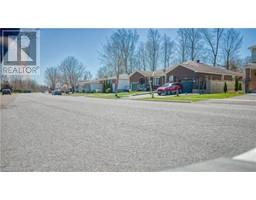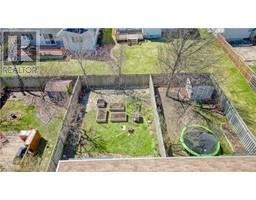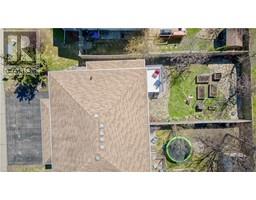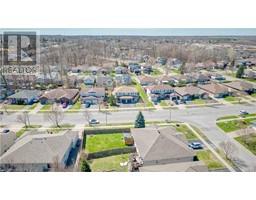1066 Bridlewood Drive Brockville, Ontario K6V 7G2
$464,900
Welcome to this charming 3-bedroom, 1.5-bathroom semi-detached home nestled in the quiet North end of Brockville. Enjoy the convenience of a central location with the tranquillity of a peaceful neighbourhood. Connect with nature on the Brock Trail steps away or take a 5-minute drive to a shopping complex for all your essentials. Public and school transit makes commuting a breeze. Discover Laurier Park and nearby Mac Johnson Conservation Park for outdoor adventures. This cozy home boasts a gas fireplace in the basement for those chilly nights and a lovely backyard with established raised beds, perfect for your summer gardening dreams. The main living space is bright and airy, while the sizeable primary bedroom provides a comfortable retreat. This meticulously maintained property offers the opportunity to add your personal touch. Consider creating your oasis downstairs by adding another bathroom or converting the basement into additional living space. Embrace the warmth and potential of this home, combining comfort and the freedom to customize as you desire. (id:28880)
Property Details
| MLS® Number | 40529543 |
| Property Type | Single Family |
| Amenities Near By | Hospital, Park, Place Of Worship, Playground, Schools, Shopping |
| Communication Type | High Speed Internet |
| Equipment Type | Furnace, Water Heater |
| Features | Paved Driveway |
| Parking Space Total | 3 |
| Rental Equipment Type | Furnace, Water Heater |
Building
| Bathroom Total | 2 |
| Bedrooms Above Ground | 3 |
| Bedrooms Total | 3 |
| Appliances | Dishwasher, Dryer, Refrigerator, Stove, Washer, Hood Fan |
| Architectural Style | 2 Level |
| Basement Development | Finished |
| Basement Type | Full (finished) |
| Constructed Date | 1998 |
| Construction Style Attachment | Semi-detached |
| Cooling Type | Central Air Conditioning |
| Exterior Finish | Brick, Vinyl Siding |
| Fire Protection | Smoke Detectors |
| Fireplace Present | Yes |
| Fireplace Total | 1 |
| Foundation Type | Poured Concrete |
| Half Bath Total | 1 |
| Heating Fuel | Natural Gas |
| Heating Type | Forced Air |
| Stories Total | 2 |
| Size Interior | 1875.9900 |
| Type | House |
| Utility Water | Municipal Water |
Parking
| Attached Garage |
Land
| Access Type | Road Access, Highway Access, Highway Nearby |
| Acreage | No |
| Fence Type | Fence |
| Land Amenities | Hospital, Park, Place Of Worship, Playground, Schools, Shopping |
| Landscape Features | Landscaped |
| Sewer | Municipal Sewage System |
| Size Depth | 110 Ft |
| Size Frontage | 39 Ft |
| Size Irregular | 0.087 |
| Size Total | 0.087 Ac|under 1/2 Acre |
| Size Total Text | 0.087 Ac|under 1/2 Acre |
| Zoning Description | R2 |
Rooms
| Level | Type | Length | Width | Dimensions |
|---|---|---|---|---|
| Second Level | 4pc Bathroom | 6'1'' x 11'8'' | ||
| Second Level | Bedroom | 11'3'' x 9'9'' | ||
| Second Level | Bedroom | 9'9'' x 12'9'' | ||
| Second Level | Primary Bedroom | 14'11'' x 14'5'' | ||
| Basement | Laundry Room | 8'10'' x 6'0'' | ||
| Basement | Utility Room | 7'0'' x 10'5'' | ||
| Basement | Recreation Room | 25'7'' x 16'0'' | ||
| Main Level | 2pc Bathroom | 5'4'' x 5'0'' | ||
| Main Level | Living Room | 15'3'' x 13'1'' | ||
| Main Level | Dining Room | 11'0'' x 9'0'' | ||
| Main Level | Kitchen | 10'9'' x 11'1'' |
Utilities
| Cable | Available |
| Electricity | Available |
| Natural Gas | Available |
| Telephone | Available |
https://www.realtor.ca/real-estate/26418311/1066-bridlewood-drive-brockville
Interested?
Contact us for more information
Susan Sabramsky
Salesperson

1-695 Innovation Dr
Kingston, Ontario K7K 7E6
1 (866) 530-7737
https://www.exprealty.ca/


