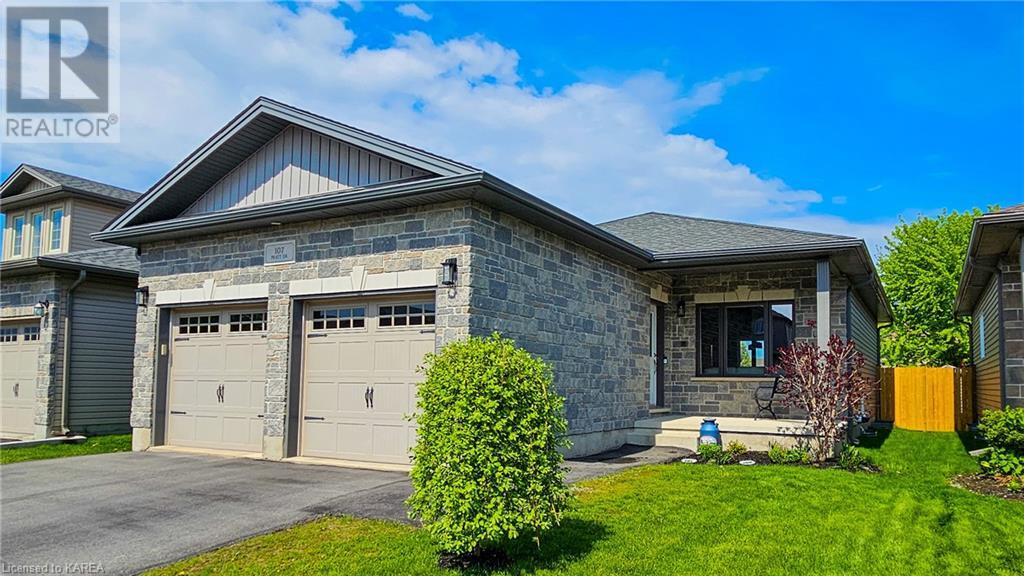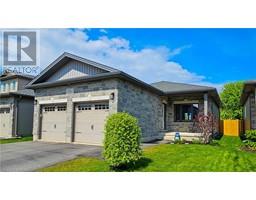107 Pratt Drive Amherstview, Ontario K7N 0B1
$646,750
Come and view this quality-built McFarland raised bungalow, meticulously cared for by the original owners. Its beautiful curbside appeal is evident with the stone exterior, covered porch, and two-car garage, complemented by a manicured lawn and landscaping. Boasting 2+1 bedrooms, with potential for a 4th in the lower level, and 2 full baths, this home also features a rough-in for a 3rd bath downstairs. Inside, you'll find a modern open design highlighted by a maple kitchen with an island, tile backsplash, and all appliances included. Thoughtful touches like lighting upgrades and a built-in media area in the living room enhance the aesthetic. The primary bedroom offers ample space and an ensuite bath for added convenience. The lower level impresses with its mostly finished layout, featuring a large 3rd bedroom and a fantastic entertainment/media room complete with a projector TV and screen, included. Ample storage space adds practicality to the home. Outside, the lower level extends to a patio and fenced yard, offering flexibility and privacy. With a flexible closing available, don't miss the opportunity to explore this meticulously maintained home and garden—it's sure to leave a lasting impression. (id:28880)
Property Details
| MLS® Number | 40591214 |
| Property Type | Single Family |
| Features | Paved Driveway |
| Parking Space Total | 6 |
Building
| Bathroom Total | 2 |
| Bedrooms Above Ground | 3 |
| Bedrooms Total | 3 |
| Appliances | Dishwasher, Dryer, Refrigerator, Stove, Washer, Microwave Built-in, Garage Door Opener |
| Architectural Style | Raised Bungalow |
| Basement Development | Partially Finished |
| Basement Type | Full (partially Finished) |
| Construction Style Attachment | Detached |
| Cooling Type | Central Air Conditioning |
| Exterior Finish | Stone, Vinyl Siding |
| Foundation Type | Poured Concrete |
| Heating Fuel | Natural Gas |
| Heating Type | Forced Air |
| Stories Total | 1 |
| Size Interior | 1754 Sqft |
| Type | House |
| Utility Water | Municipal Water |
Parking
| Attached Garage |
Land
| Access Type | Road Access |
| Acreage | No |
| Sewer | Municipal Sewage System |
| Size Depth | 103 Ft |
| Size Frontage | 40 Ft |
| Size Total Text | Under 1/2 Acre |
| Zoning Description | Tu |
Rooms
| Level | Type | Length | Width | Dimensions |
|---|---|---|---|---|
| Basement | Recreation Room | 22'11'' x 12'9'' | ||
| Main Level | Bedroom | 14'9'' x 11'10'' | ||
| Main Level | 4pc Bathroom | Measurements not available | ||
| Main Level | Full Bathroom | Measurements not available | ||
| Main Level | Bedroom | 12'5'' x 13'1'' | ||
| Main Level | Primary Bedroom | 132'2'' x 11'10'' | ||
| Main Level | Kitchen/dining Room | 14'2'' x 18'4'' | ||
| Main Level | Living Room | 15'4'' x 11'1'' |
https://www.realtor.ca/real-estate/26910218/107-pratt-drive-amherstview
Interested?
Contact us for more information

William Taylor
Broker
www.williamtaylorteam.com

110-623 Fortune Cres
Kingston, Ontario K7P 0L5
(613) 546-4208
https://www.remaxrise.com/






























































