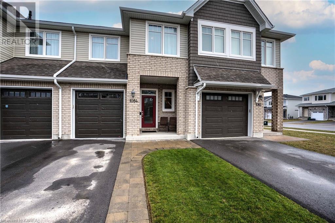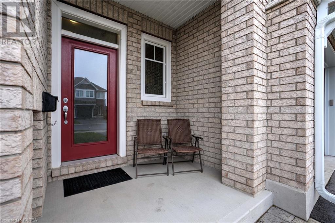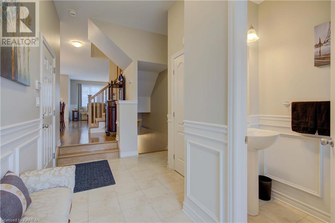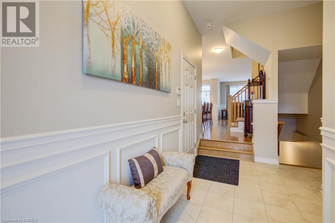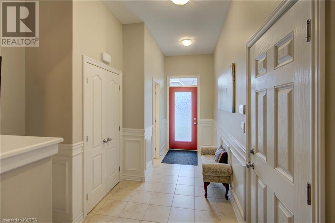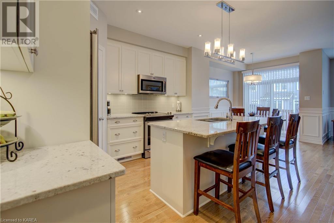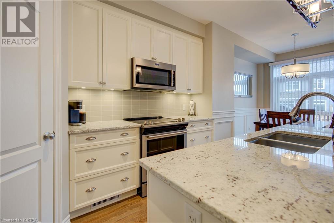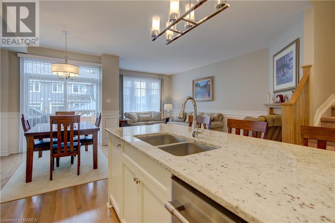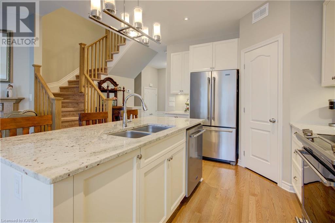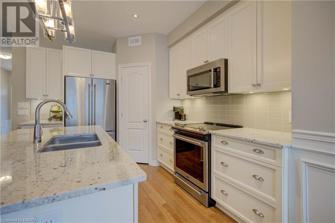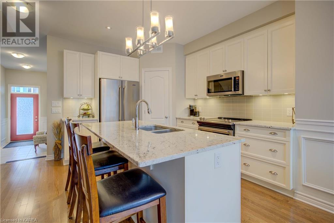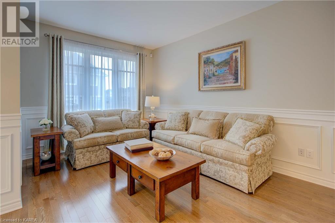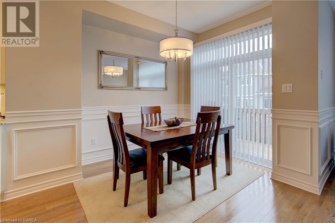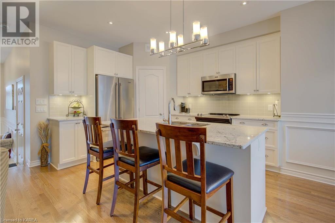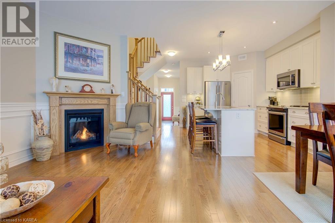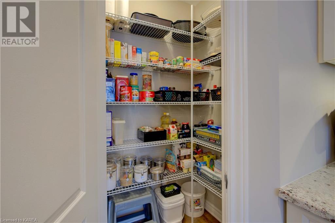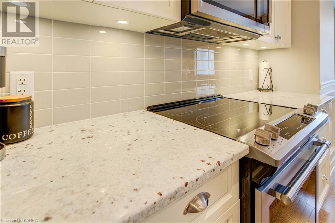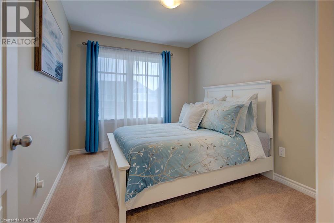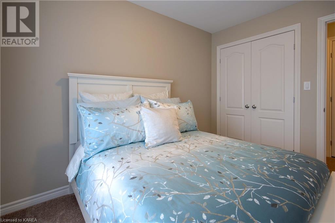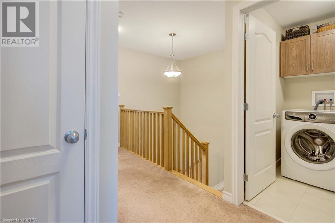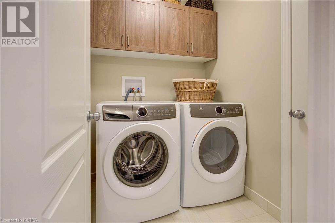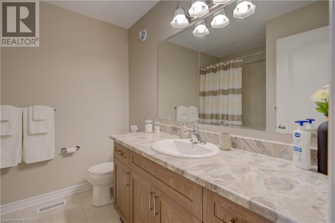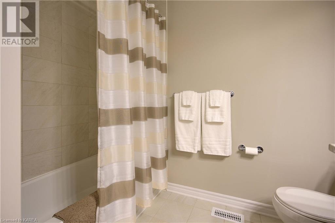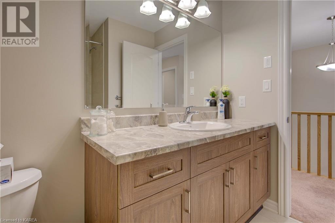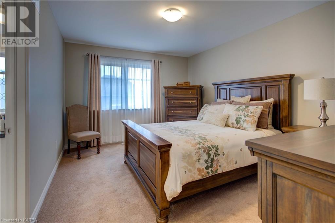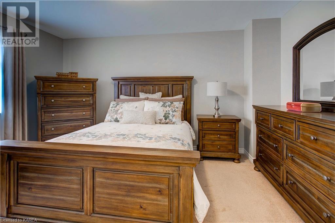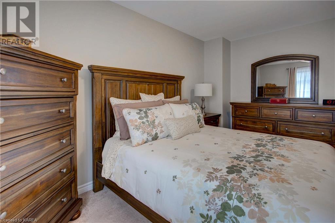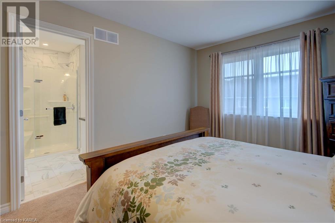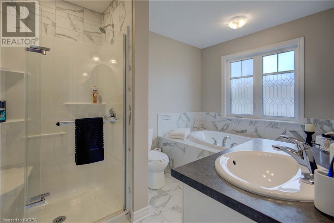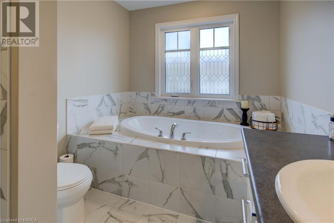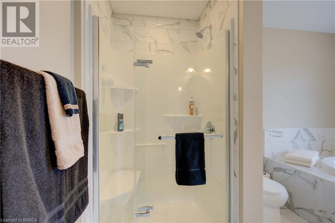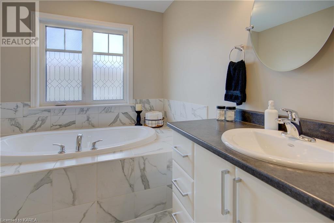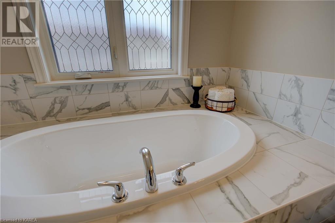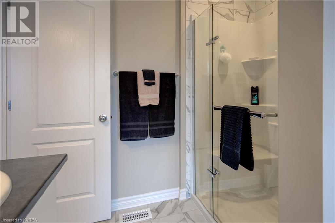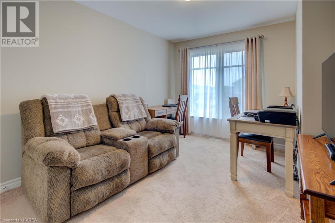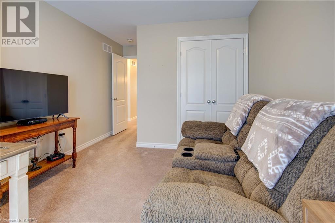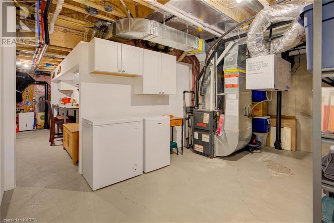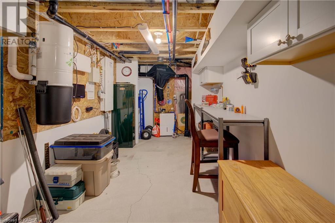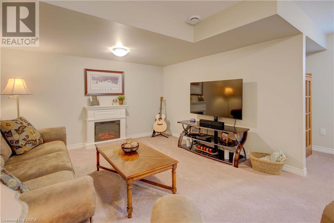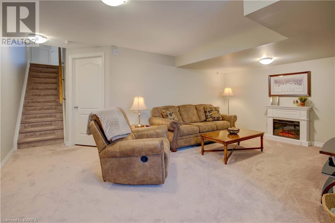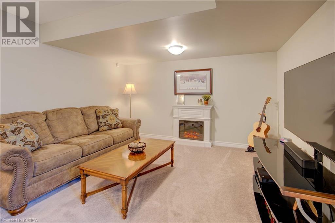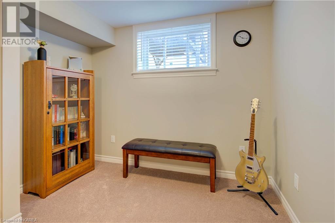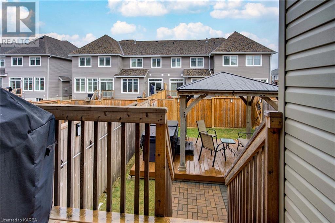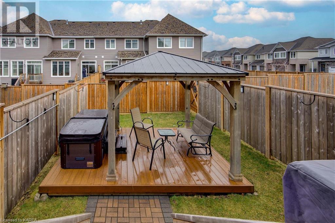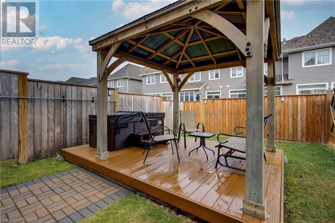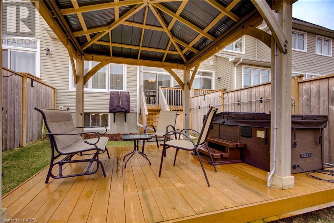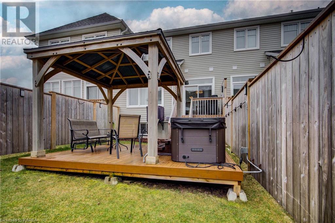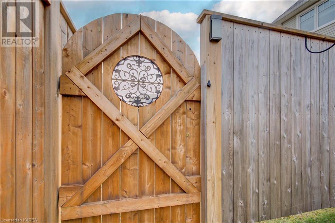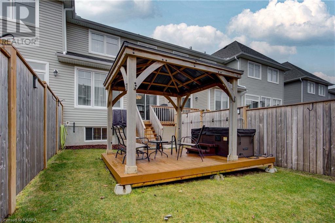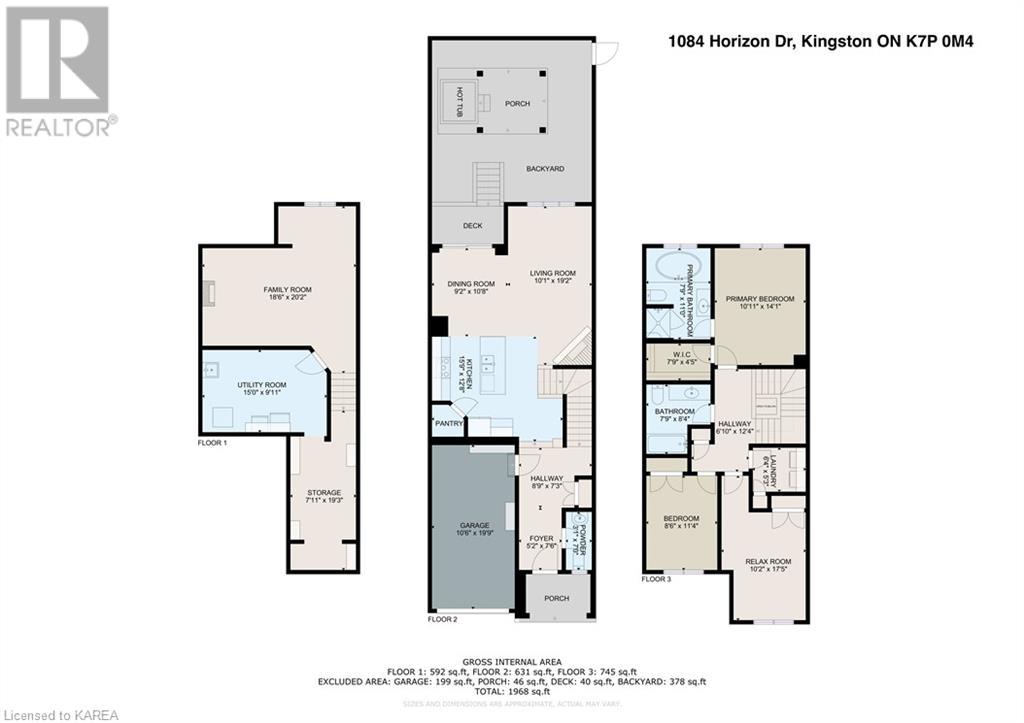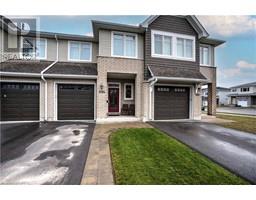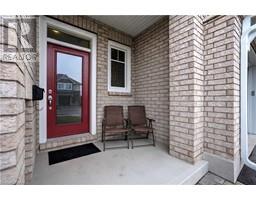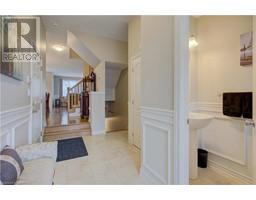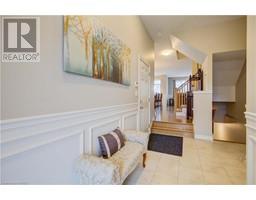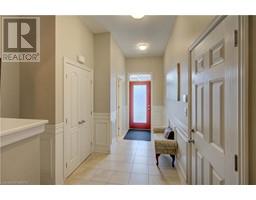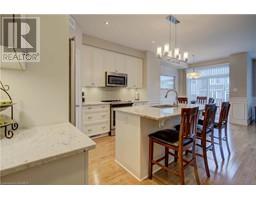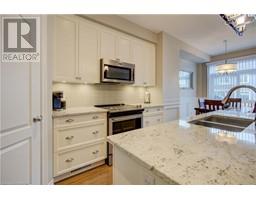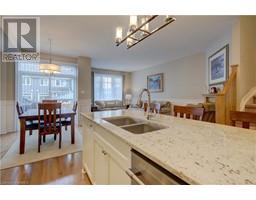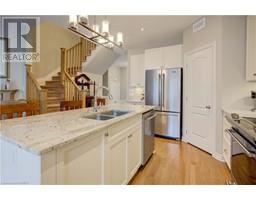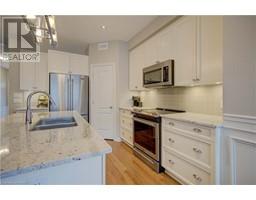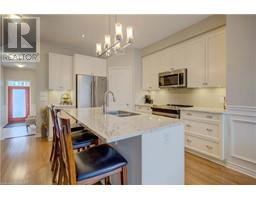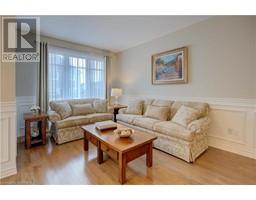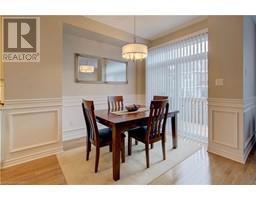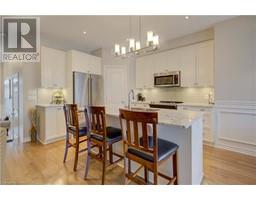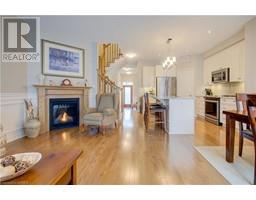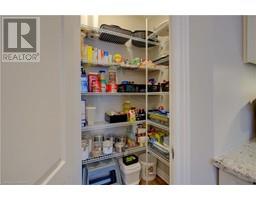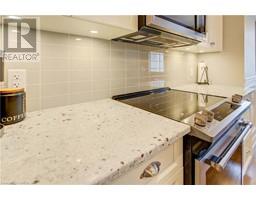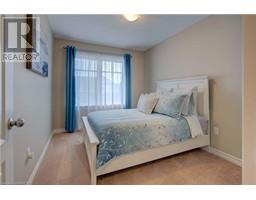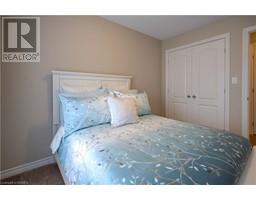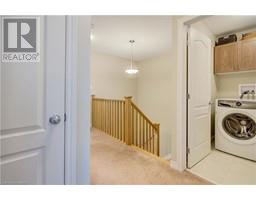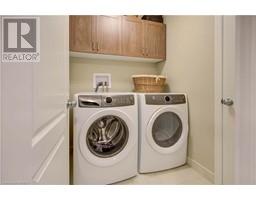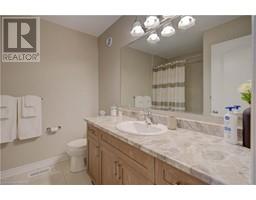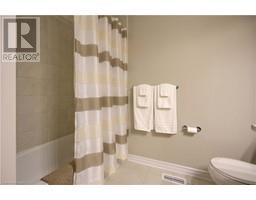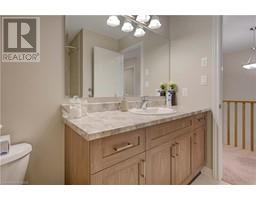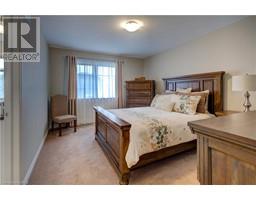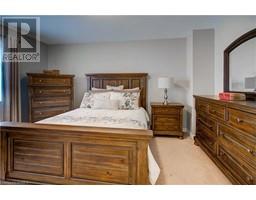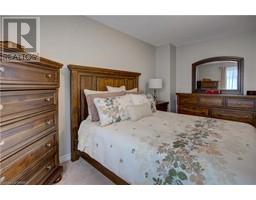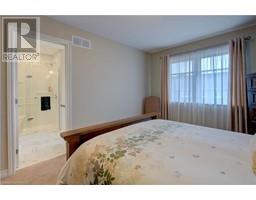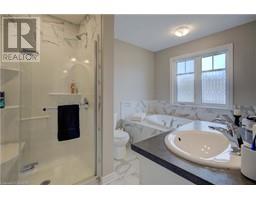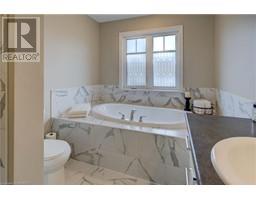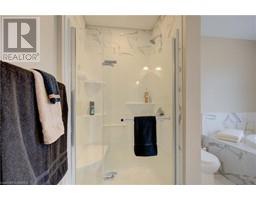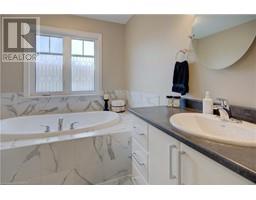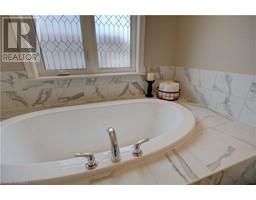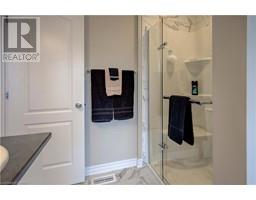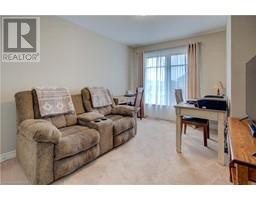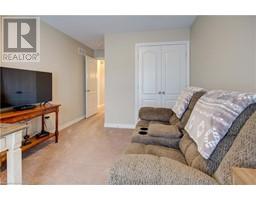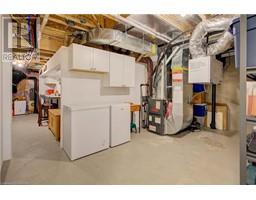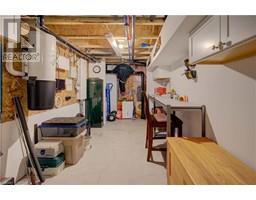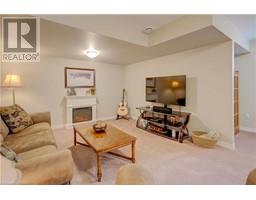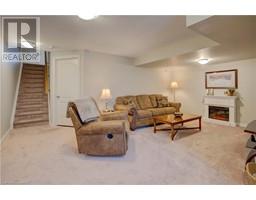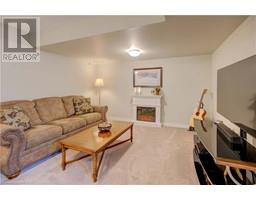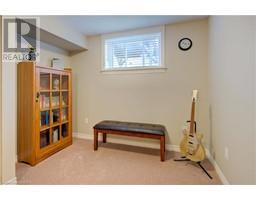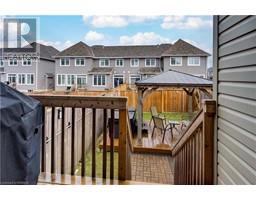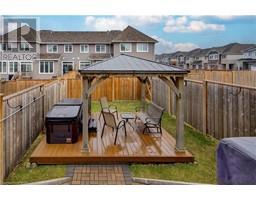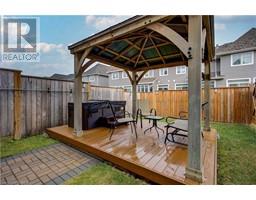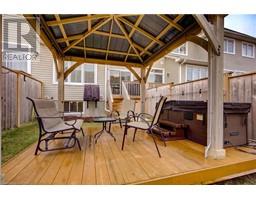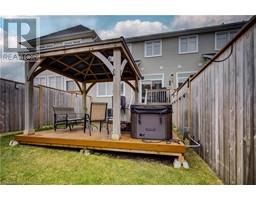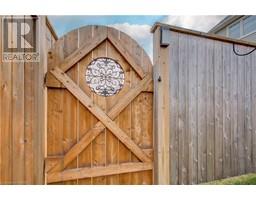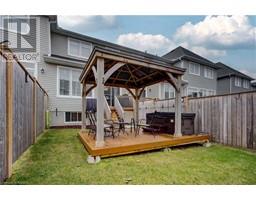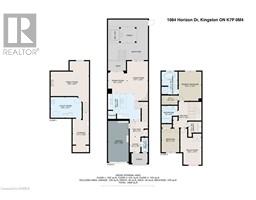1084 Horizon Drive Kingston, Ontario K7P 0M4
$629,000
Welcome to the meticulously maintained Tamarack townhouse nestled in Kingston's sought-after Woodhaven neighbourhood with the pride of ownership. Offering 3 bedrooms and 3 bathrooms, the main level boasts 9-foot ceilings, pot lights, a spacious foyer, beautiful white wainscoting, and a mix of hardwood and ceramic flooring. The kitchen features granite countertops, a tiled backsplash, under-cabinet lighting, a walk-in pantry, an island with a breakfast bar, and a set of four stainless steel appliances. Adjacent to the kitchen, the dining room connects seamlessly through patio doors to a spacious deck and fenced yard with a gazebo. Upstairs, the primary bedroom boasts a walk-in closet and a luxurious ensuite bathroom with a soaker tub and separate shower. Two additional bedrooms have ample windows with lots of natural light. The laundry room is also conveniently located on the second floor. The basement offers a large finished family room and storage room. This remarkable property is a true testament to pride of ownership with many upgrades. (id:28880)
Open House
This property has open houses!
2:00 pm
Ends at:4:00 pm
Property Details
| MLS® Number | 40568100 |
| Property Type | Single Family |
| Amenities Near By | Park, Public Transit, Schools, Shopping |
| Equipment Type | Water Heater |
| Features | Southern Exposure, Automatic Garage Door Opener |
| Parking Space Total | 2 |
| Rental Equipment Type | Water Heater |
Building
| Bathroom Total | 3 |
| Bedrooms Above Ground | 3 |
| Bedrooms Total | 3 |
| Appliances | Central Vacuum, Dishwasher, Dryer, Refrigerator, Stove, Washer, Microwave Built-in, Window Coverings, Garage Door Opener |
| Architectural Style | 2 Level |
| Basement Development | Finished |
| Basement Type | Full (finished) |
| Constructed Date | 2019 |
| Construction Style Attachment | Attached |
| Cooling Type | Central Air Conditioning |
| Exterior Finish | Brick, Vinyl Siding |
| Fireplace Present | Yes |
| Fireplace Total | 1 |
| Foundation Type | Poured Concrete |
| Half Bath Total | 1 |
| Heating Fuel | Natural Gas |
| Stories Total | 2 |
| Size Interior | 2000 |
| Type | Row / Townhouse |
| Utility Water | Municipal Water |
Parking
| Attached Garage |
Land
| Access Type | Road Access |
| Acreage | No |
| Land Amenities | Park, Public Transit, Schools, Shopping |
| Sewer | Municipal Sewage System |
| Size Depth | 105 Ft |
| Size Frontage | 20 Ft |
| Size Total Text | Under 1/2 Acre |
| Zoning Description | R2-42 |
Rooms
| Level | Type | Length | Width | Dimensions |
|---|---|---|---|---|
| Second Level | Laundry Room | 6'4'' x 5'3'' | ||
| Second Level | 4pc Bathroom | 7'9'' x 8'4'' | ||
| Second Level | 4pc Bathroom | 7'9'' x 11'10'' | ||
| Second Level | Bedroom | 10'2'' x 17'5'' | ||
| Second Level | Bedroom | 8'6'' x 11'4'' | ||
| Second Level | Primary Bedroom | 10'11'' x 14'1'' | ||
| Lower Level | Storage | 7'11'' x 19'3'' | ||
| Lower Level | Family Room | 18'6'' x 20'2'' | ||
| Main Level | 2pc Bathroom | 3'1'' x 7'0'' | ||
| Main Level | Kitchen | 15'9'' x 12'8'' | ||
| Main Level | Dining Room | 9'2'' x 10'8'' | ||
| Main Level | Living Room | 10'1'' x 19'2'' |
https://www.realtor.ca/real-estate/26724219/1084-horizon-drive-kingston
Interested?
Contact us for more information

Joy Ho
Salesperson
https://www.youtube.com/embed/4mf3zGAm0WM
https://joyho.ca/
https://m.facebook.com/joyhorealestate?_rdr
https://www.instagram.com/joyhorealestate/

105-1329 Gardiners Rd
Kingston, Ontario K7P 0L8
(613) 389-7777
https://remaxfinestrealty.com/


