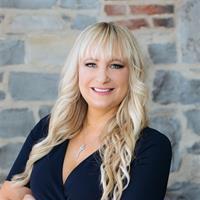115 Ford Street Lyndhurst, Ontario K0E 1N0
$479,900
Welcome to 115 Ford Street, located in the village of Lyndhurst sits this beautifully updated two storey home on an oversized lot. The main level features a new kitchen with plenty of cupboards and island, dining area, living room with cozy pellet stove, a half bath, mudroom and laundry room. Head upstairs to find a sizeable primary bedroom, 2 additional bedrooms and a 4 piece bath. The lower level houses the water treatment and mechanicals. Outside you'll find the 1.5 car garage with loft for plenty of storage or space for the hobbyist, a large deck and firepit perfect for entertaining. Topping off this great buy is a newer propane furnace (2021), newer AC (2021), newer owned hot water heater (2021) and all new appliances (2021). Enjoy the small town family feel without sacrificing on convenient amenities and proximity to the City. (id:28880)
Property Details
| MLS® Number | 40573353 |
| Property Type | Single Family |
| Communication Type | High Speed Internet |
| Equipment Type | Furnace, Rental Water Softener |
| Parking Space Total | 5 |
| Rental Equipment Type | Furnace, Rental Water Softener |
| Structure | Porch |
Building
| Bathroom Total | 2 |
| Bedrooms Above Ground | 3 |
| Bedrooms Total | 3 |
| Appliances | Dishwasher, Dryer, Refrigerator, Stove, Washer |
| Architectural Style | 2 Level |
| Basement Development | Unfinished |
| Basement Type | Crawl Space (unfinished) |
| Construction Style Attachment | Detached |
| Cooling Type | Central Air Conditioning |
| Exterior Finish | Vinyl Siding |
| Fireplace Present | Yes |
| Fireplace Total | 1 |
| Foundation Type | Stone |
| Half Bath Total | 1 |
| Heating Fuel | Pellet, Propane |
| Heating Type | Forced Air, Stove |
| Stories Total | 2 |
| Size Interior | 1926 |
| Type | House |
| Utility Water | Drilled Well |
Parking
| Detached Garage |
Land
| Access Type | Road Access |
| Acreage | No |
| Sewer | Septic System |
| Size Depth | 132 Ft |
| Size Frontage | 132 Ft |
| Size Total Text | Under 1/2 Acre |
| Zoning Description | Residential |
Rooms
| Level | Type | Length | Width | Dimensions |
|---|---|---|---|---|
| Second Level | 4pc Bathroom | 7'6'' x 6'4'' | ||
| Second Level | Bedroom | 11'4'' x 10'1'' | ||
| Second Level | Bedroom | 11'5'' x 10'2'' | ||
| Second Level | Primary Bedroom | 15'6'' x 15'1'' | ||
| Basement | Utility Room | 32'0'' x 20'2'' | ||
| Main Level | Laundry Room | 7'7'' x 7'2'' | ||
| Main Level | 2pc Bathroom | 3'11'' x 7'3'' | ||
| Main Level | Mud Room | 11'6'' x 15'1'' | ||
| Main Level | Living Room | 19'3'' x 23'1'' | ||
| Main Level | Dining Room | 15'8'' x 8'10'' | ||
| Main Level | Kitchen | 15'4'' x 14'6'' |
https://www.realtor.ca/real-estate/26763097/115-ford-street-lyndhurst
Interested?
Contact us for more information

Stephanie Burke
Broker

105-1329 Gardiners Rd
Kingston, Ontario K7P 0L8
(613) 389-7777
https://remaxfinestrealty.com/




































































































