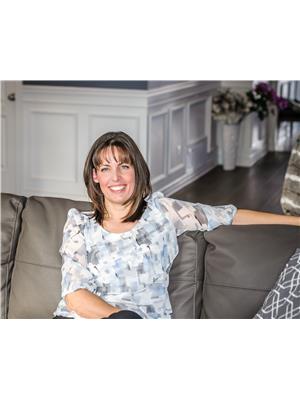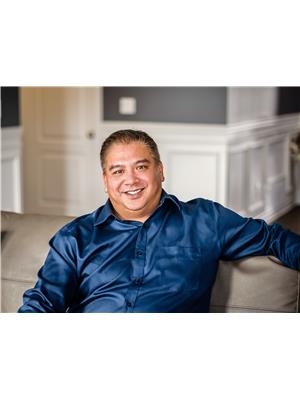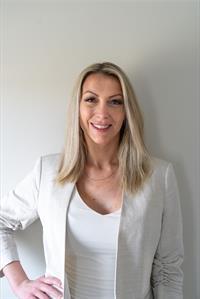120 Purdy Road Bath, Ontario K0H 1G0
$425,000
Welcome Home to this lovely updated bungalow semi located in the quaint village of Bath! Bath has many boutique shops, restaurants, waterfront park, schools, July 1 festivities and more! This Semi features 3+1 bedrooms, 1 full bath, spacious kitchen, open concept living/dining area, the windows allow lots of natural light in. Lower level is finished with new flooring in the bedroom and hall. Large Rec Room with walk up to the back yard. Good sized Laundry/ Utility Room and another large storage room. Enjoy your morning coffee on your back patio and listen to birds singing in the trees in the fully fenced yard. Don’t miss out on this opportunity to call this place HOME! (id:28880)
Property Details
| MLS® Number | 40568020 |
| Property Type | Single Family |
| Amenities Near By | Park, Place Of Worship, Playground, Schools |
| Equipment Type | Water Heater |
| Features | Southern Exposure |
| Parking Space Total | 2 |
| Rental Equipment Type | Water Heater |
| Structure | Shed |
Building
| Bathroom Total | 1 |
| Bedrooms Above Ground | 3 |
| Bedrooms Below Ground | 1 |
| Bedrooms Total | 4 |
| Appliances | Dryer, Stove, Washer, Hood Fan, Window Coverings |
| Architectural Style | Raised Bungalow |
| Basement Development | Finished |
| Basement Type | Full (finished) |
| Constructed Date | 1976 |
| Construction Style Attachment | Semi-detached |
| Cooling Type | Central Air Conditioning |
| Exterior Finish | Brick, Vinyl Siding |
| Fire Protection | Smoke Detectors |
| Heating Fuel | Natural Gas |
| Heating Type | Forced Air |
| Stories Total | 1 |
| Size Interior | 1710 |
| Type | House |
| Utility Water | Municipal Water |
Land
| Access Type | Road Access |
| Acreage | No |
| Land Amenities | Park, Place Of Worship, Playground, Schools |
| Sewer | Municipal Sewage System |
| Size Depth | 100 Ft |
| Size Frontage | 34 Ft |
| Size Total Text | Under 1/2 Acre |
| Zoning Description | R4 |
Rooms
| Level | Type | Length | Width | Dimensions |
|---|---|---|---|---|
| Lower Level | Utility Room | 7'4'' x 16'5'' | ||
| Lower Level | Storage | 7'7'' x 19'10'' | ||
| Lower Level | Bedroom | 12'3'' x 12'10'' | ||
| Lower Level | Family Room | 20'1'' x 12'9'' | ||
| Main Level | 4pc Bathroom | 5'11'' x 7'3'' | ||
| Main Level | Bedroom | 9'4'' x 12'4'' | ||
| Main Level | Bedroom | 9'7'' x 12'3'' | ||
| Main Level | Bedroom | 9'8'' x 8'3'' | ||
| Main Level | Kitchen | 9'8'' x 9'10'' | ||
| Main Level | Dining Room | 9'5'' x 11'4'' | ||
| Main Level | Living Room | 12'2'' x 13'3'' |
Utilities
| Cable | Available |
| Electricity | Available |
https://www.realtor.ca/real-estate/26719227/120-purdy-road-bath
Interested?
Contact us for more information

Paula Bevens-Rutter
Salesperson
paulasellshomes.ca/

105-1329 Gardiners Rd
Kingston, Ontario K7P 0L8
(613) 389-7777
https://remaxfinestrealty.com/

Janssen Adriano
Salesperson
www.janssenadriano.com/
https://www.facebook.com/JanssenSellsHomes
https://www.linkedin.com/in/team-janssen-and-paula/
https://twitter.com/janssen_paula1?lang=en
https://www.instagram.com/team_janssen_and_paula/

105-1329 Gardiners Rd
Kingston, Ontario K7P 0L8
(613) 389-7777
https://remaxfinestrealty.com/

Alex Elliott
Salesperson

105-1329 Gardiners Rd
Kingston, Ontario K7P 0L8
(613) 389-7777
https://remaxfinestrealty.com/










































































