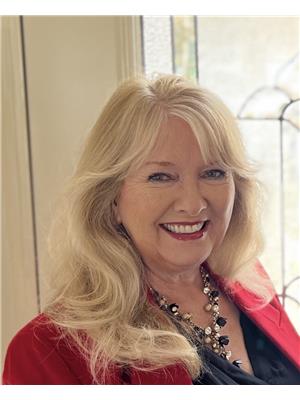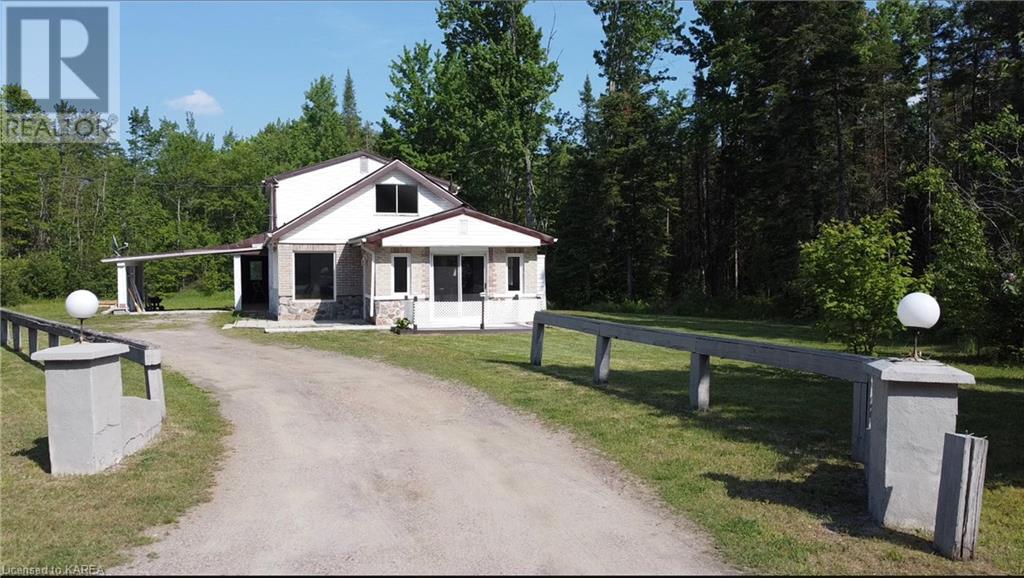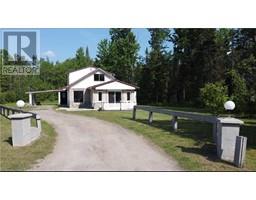1230 Harlowe Road Northbrook, Ontario K0H 1B0
$469,000
Welcome to 1230 Harlowe Road, a charming family home nestled conveniently close to the village of Northbrook. This picturesque property offers a serene retreat on over 14 acres of lush, treed privacy. Step inside this 3-bedroom 2-bathroom home to discover an inviting open-concept layout on the main floor. From the spacious living room to the well-appointed kitchen and elegant dining room, every space exudes comfort and warmth. A convenient laundry room, a versatile extra room perfect for a library or media room and a bedroom complete the main level. Upstairs you will find two more bedrooms and a bathroom, providing ample space for the whole family. With its bright and airy atmosphere, this home is move-in ready, offering a seamless blend of comfort and functionality. Nestled in the Land O' Lakes region, this property offers access to numerous lakes with public access, inviting you to spend your days basking in the sunshine and enjoying the sparkling waters. Plus, the renowned Bon Echo Provincial Park, home to the majestic Mazinaw Rock, is just a short drive away. Furthermore, this property has been surveyed and boasts development potential, allowing for the possibility to sever off two lots. Whether you're seeking a tranquil family retreat or envisioning future possibilities, 1230 Harlowe Road offers the perfect blend of comfort, convenience, and potential. Don't miss out on this exceptional opportunity - schedule your viewing today! (id:28880)
Property Details
| MLS® Number | 40574251 |
| Property Type | Single Family |
| Amenities Near By | Golf Nearby, Shopping |
| Equipment Type | None |
| Features | Crushed Stone Driveway, Country Residential, Recreational |
| Parking Space Total | 6 |
| Rental Equipment Type | None |
| Structure | Shed |
Building
| Bathroom Total | 2 |
| Bedrooms Above Ground | 3 |
| Bedrooms Total | 3 |
| Appliances | Dryer, Microwave, Refrigerator, Stove, Water Softener, Washer |
| Architectural Style | 2 Level |
| Basement Development | Unfinished |
| Basement Type | Crawl Space (unfinished) |
| Constructed Date | 1986 |
| Construction Material | Wood Frame |
| Construction Style Attachment | Detached |
| Cooling Type | None |
| Exterior Finish | Vinyl Siding, Wood |
| Fire Protection | Smoke Detectors |
| Fireplace Fuel | Electric |
| Fireplace Present | Yes |
| Fireplace Total | 1 |
| Fireplace Type | Other - See Remarks |
| Fixture | Ceiling Fans |
| Foundation Type | Block |
| Half Bath Total | 1 |
| Heating Fuel | Electric, Pellet |
| Heating Type | Baseboard Heaters, Stove |
| Stories Total | 2 |
| Size Interior | 2192 Sqft |
| Type | House |
| Utility Water | Well |
Parking
| Carport |
Land
| Access Type | Road Access |
| Acreage | Yes |
| Land Amenities | Golf Nearby, Shopping |
| Sewer | Septic System |
| Size Depth | 1054 Ft |
| Size Frontage | 1016 Ft |
| Size Irregular | 14.223 |
| Size Total | 14.223 Ac|10 - 24.99 Acres |
| Size Total Text | 14.223 Ac|10 - 24.99 Acres |
| Zoning Description | Ru & Nh |
Rooms
| Level | Type | Length | Width | Dimensions |
|---|---|---|---|---|
| Second Level | Bedroom | 23'9'' x 17'1'' | ||
| Second Level | 2pc Bathroom | 3'5'' x 8'9'' | ||
| Second Level | Bedroom | 11'7'' x 13'1'' | ||
| Main Level | Dining Room | 15'6'' x 12'1'' | ||
| Main Level | Laundry Room | 7'6'' x 7'9'' | ||
| Main Level | 4pc Bathroom | 7'7'' x 7'2'' | ||
| Main Level | Bedroom | 9'11'' x 10'11'' | ||
| Main Level | Kitchen | 10'2'' x 11'0'' | ||
| Main Level | Living Room | 11'5'' x 14'3'' |
Utilities
| Electricity | Available |
| Telephone | Available |
https://www.realtor.ca/real-estate/26774295/1230-harlowe-road-northbrook
Interested?
Contact us for more information

Denise Brundage
Salesperson

12265 Hwy 41
Northbrook, Ontario K0H 2G0
(613) 336-3000
https://www.remaxcountryclassics.com/

Cole Brundage
Salesperson

12265 Hwy 41
Northbrook, Ontario K0H 2G0
(613) 336-3000
https://www.remaxcountryclassics.com/






























































