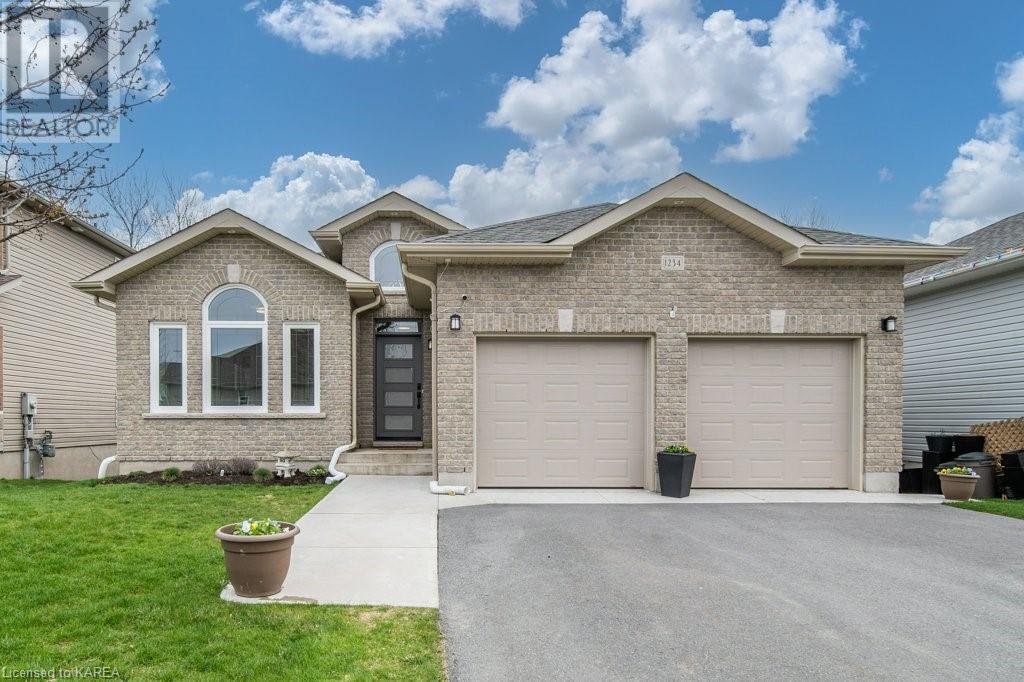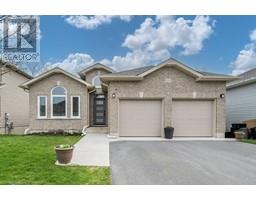1234 Mazzolin Crescent Kingston, Ontario K7P 0G7
$836,000
Welcome to this meticulously maintained bungalow nestled in a prime location, offering both convenience and comfort. Boasting two spacious bedrooms and two bathrooms on the main floor, this home provides ample space for relaxation and privacy. Step into the heart of the home, where a bright open concept kitchen, dining area, and living room await. Sunlight pours in through large windows, illuminating the gleaming hardwood floors and creating an inviting atmosphere for gatherings and everyday living. Descend to the fully finished walkout basement, where a one-bedroom in-law suite with a bathroom awaits, providing versatile living options for extended family or guests. With an additional separate entry up to the garage, privacy and convenience are seamlessly integrated into the design. Situated in a convenient location, this home offers easy access to west end amenities and the nearby highway 401, ensuring that everything you need is just moments away. As an additional bonus, enjoy the luxury of twelve (11 less than four years old) appliances included with the home, guaranteeing modern convenience and efficiency for years to come. Experience the perfect blend of functionality, style, and location in this stunning bungalow. (id:28880)
Property Details
| MLS® Number | 40574750 |
| Property Type | Single Family |
| Amenities Near By | Playground, Public Transit, Shopping |
| Equipment Type | Water Heater |
| Features | Sump Pump, Automatic Garage Door Opener, In-law Suite |
| Parking Space Total | 6 |
| Rental Equipment Type | Water Heater |
Building
| Bathroom Total | 3 |
| Bedrooms Above Ground | 2 |
| Bedrooms Below Ground | 1 |
| Bedrooms Total | 3 |
| Appliances | Dishwasher, Dryer, Refrigerator, Stove, Washer, Microwave Built-in, Window Coverings |
| Architectural Style | Bungalow |
| Basement Development | Finished |
| Basement Type | Full (finished) |
| Construction Style Attachment | Detached |
| Cooling Type | Central Air Conditioning |
| Exterior Finish | Brick, Vinyl Siding |
| Foundation Type | Poured Concrete |
| Heating Fuel | Natural Gas |
| Heating Type | Forced Air |
| Stories Total | 1 |
| Size Interior | 2429 |
| Type | House |
| Utility Water | Municipal Water |
Parking
| Attached Garage |
Land
| Acreage | No |
| Land Amenities | Playground, Public Transit, Shopping |
| Sewer | Municipal Sewage System |
| Size Depth | 114 Ft |
| Size Frontage | 46 Ft |
| Size Total Text | Under 1/2 Acre |
| Zoning Description | Ldr |
Rooms
| Level | Type | Length | Width | Dimensions |
|---|---|---|---|---|
| Basement | Family Room | 17'1'' x 24'8'' | ||
| Basement | Dining Room | 13'2'' x 10'10'' | ||
| Basement | Bedroom | 12'8'' x 11'2'' | ||
| Basement | 4pc Bathroom | 4'11'' x 10'1'' | ||
| Main Level | Bedroom | 11'6'' x 13'0'' | ||
| Main Level | Living Room | 18'10'' x 14'10'' | ||
| Main Level | Laundry Room | 3'3'' x 10'4'' | ||
| Main Level | Kitchen | 18'3'' x 10'4'' | ||
| Main Level | Dining Room | 12'4'' x 14'10'' | ||
| Main Level | Bedroom | 12'5'' x 9'10'' | ||
| Main Level | 4pc Bathroom | 4'11'' x 8'3'' | ||
| Main Level | 4pc Bathroom | 8'3'' x 4'10'' |
https://www.realtor.ca/real-estate/26775569/1234-mazzolin-crescent-kingston
Interested?
Contact us for more information

Mary Kathryn Mackenzie
Salesperson
www.mkmackenzie.com/

80 Queen St
Kingston, Ontario K7K 6W7
(613) 544-4141
www.discoverroyallepage.ca/




































































































