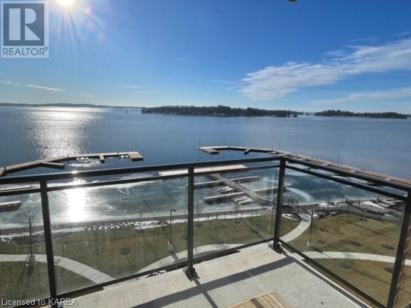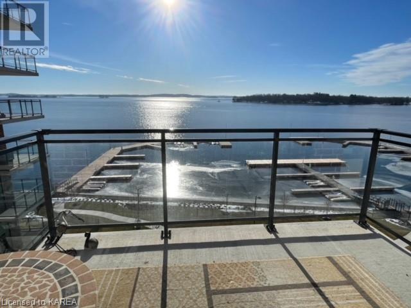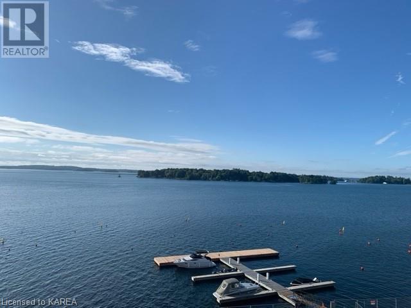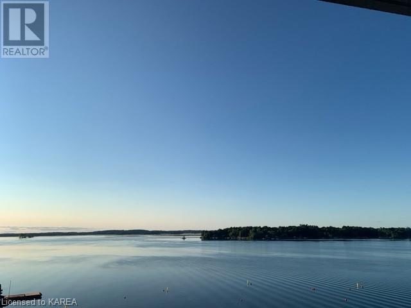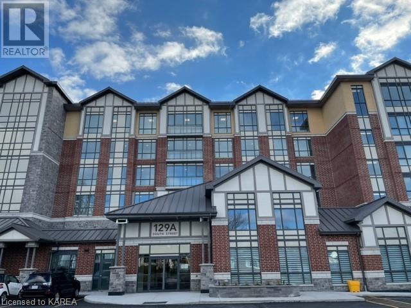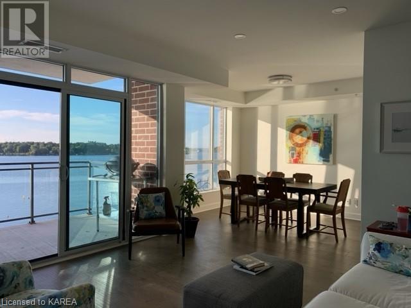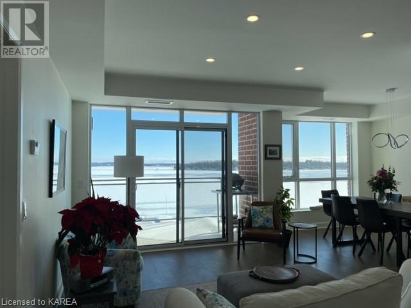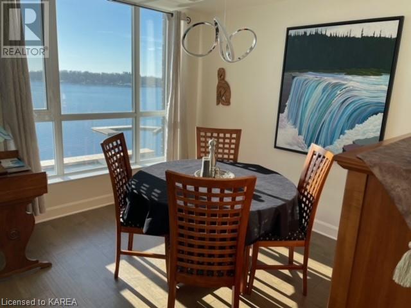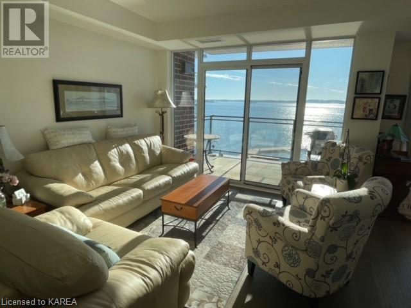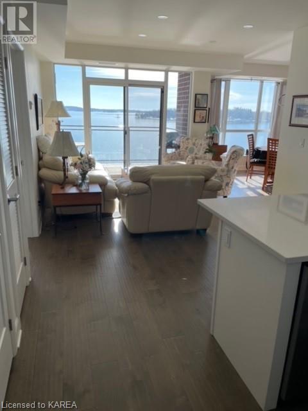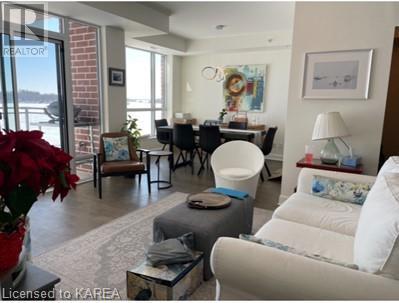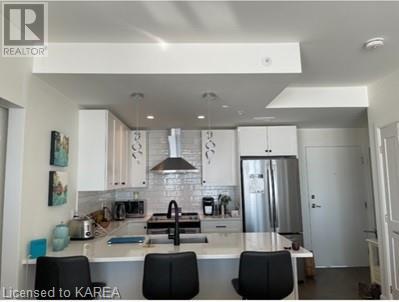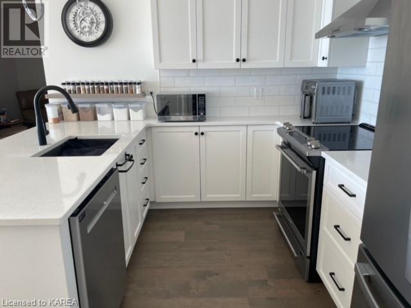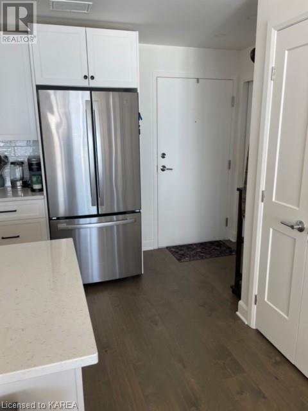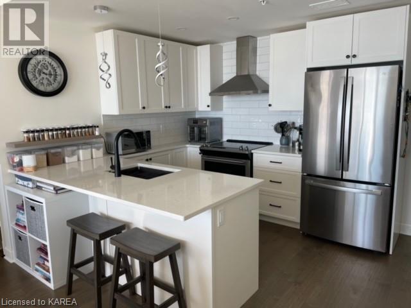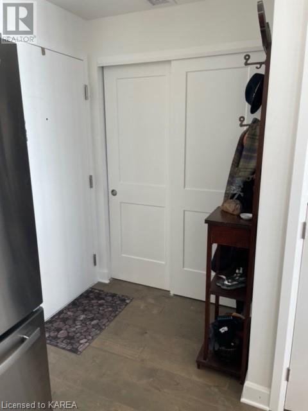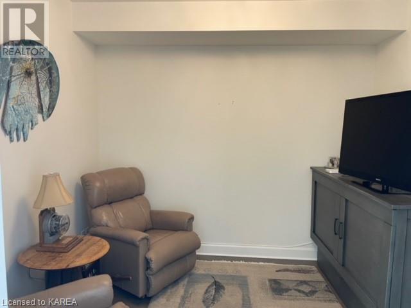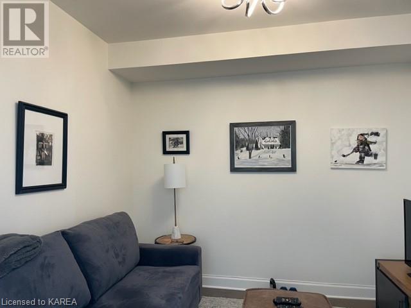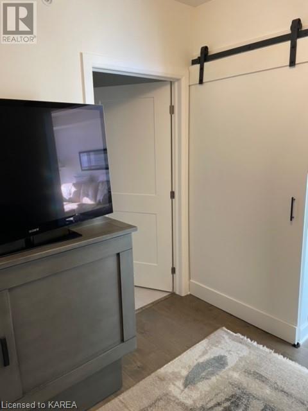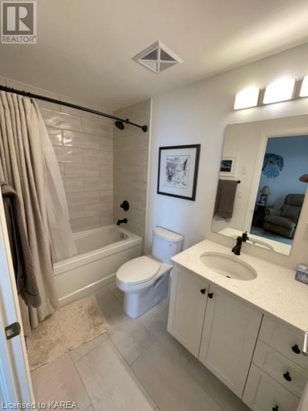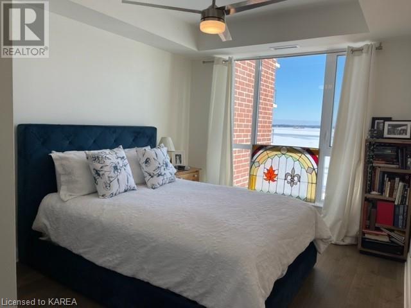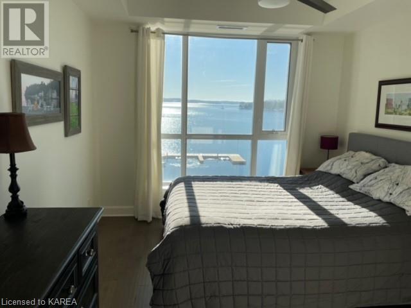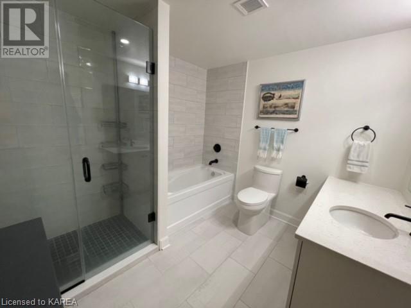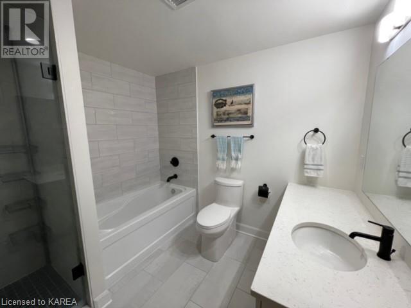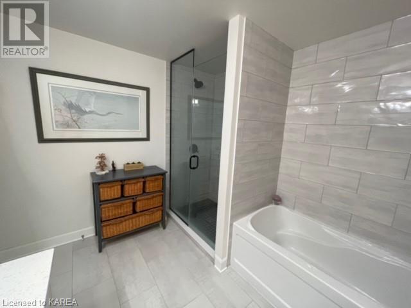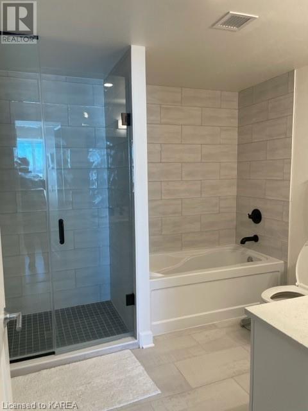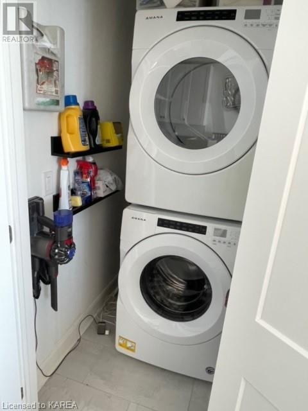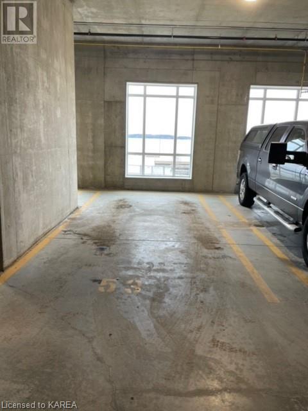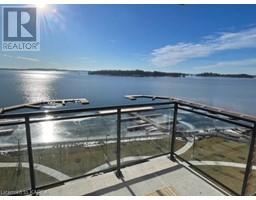129a South Street Street Unit# 408 Gananoque, Ontario K7G 1A1
2 Bedroom
2 Bathroom
1059 sqft
Central Air Conditioning
Forced Air
Waterfront On River
$3,000 Monthly
Heat, Water
Welcome to 129A South St in beautiful Gananoque located in the heart of the 1000 Islands. This gorgeous 2 bedroom, 2 bathroom allows you to live in luxury and offers all the features you would expect in a new waterfront Condo. You will love the open concept design and stunning views of the St Lawrence River. Condominium rental includes one underground parking, storage locker, and exclusive use of the fitness centre, social room with kitchen and off leash dog park. Call today for your private showing. (id:28880)
Property Details
| MLS® Number | 40561221 |
| Property Type | Single Family |
| Amenities Near By | Beach, Marina, Park, Place Of Worship, Playground |
| Features | Southern Exposure, Balcony, Automatic Garage Door Opener |
| Parking Space Total | 1 |
| Storage Type | Locker |
| View Type | Direct Water View |
| Water Front Name | St. Lawrence River |
| Water Front Type | Waterfront On River |
Building
| Bathroom Total | 2 |
| Bedrooms Above Ground | 1 |
| Bedrooms Below Ground | 1 |
| Bedrooms Total | 2 |
| Amenities | Exercise Centre, Party Room |
| Appliances | Dryer, Refrigerator, Stove, Washer |
| Basement Type | None |
| Construction Style Attachment | Attached |
| Cooling Type | Central Air Conditioning |
| Exterior Finish | Brick, Concrete |
| Heating Fuel | Natural Gas |
| Heating Type | Forced Air |
| Stories Total | 1 |
| Size Interior | 1059 Sqft |
| Type | Apartment |
| Utility Water | Municipal Water |
Parking
| Underground | |
| Covered | |
| Visitor Parking |
Land
| Access Type | Road Access |
| Acreage | No |
| Land Amenities | Beach, Marina, Park, Place Of Worship, Playground |
| Sewer | Municipal Sewage System |
| Surface Water | River/stream |
| Zoning Description | Res |
Rooms
| Level | Type | Length | Width | Dimensions |
|---|---|---|---|---|
| Main Level | 4pc Bathroom | 9'1'' x 4'11'' | ||
| Main Level | Den | 9'11'' x 9'4'' | ||
| Main Level | 4pc Bathroom | 8'10'' x 9'4'' | ||
| Main Level | Primary Bedroom | 12'6'' x 9'9'' | ||
| Main Level | Living Room/dining Room | 15'10'' x 11'4'' | ||
| Main Level | Kitchen | 9'7'' x 8'0'' |
https://www.realtor.ca/real-estate/26667564/129a-south-street-street-unit-408-gananoque
Interested?
Contact us for more information

Mark Kellogg
Salesperson
www.bickerton.com/

Bickerton Brokers Real Estate Limited, Real Estate Brokerage
170 King St E
Gananoque, Ontario K7G 2T7
170 King St E
Gananoque, Ontario K7G 2T7
(613) 382-2131
www.bickerton.com/


