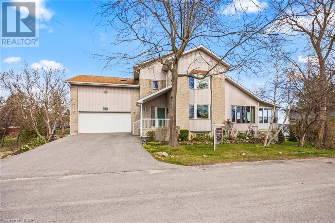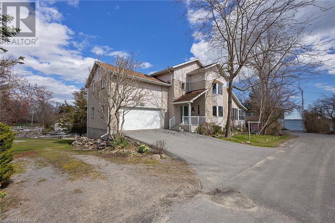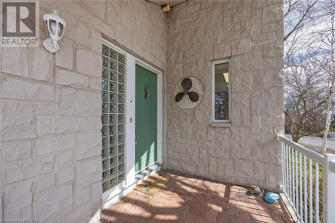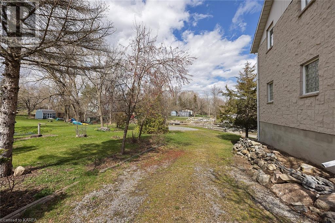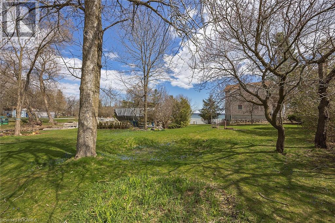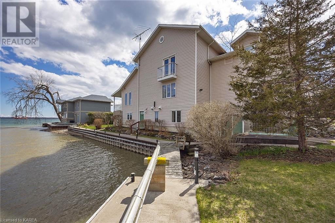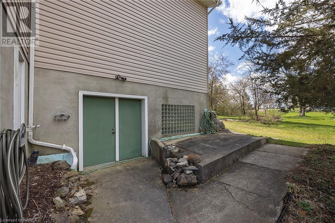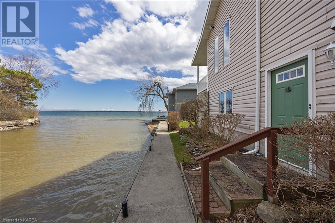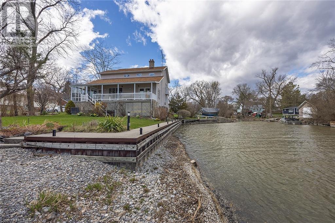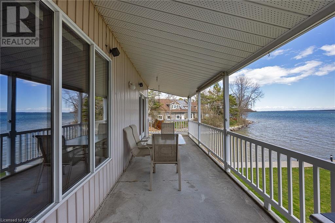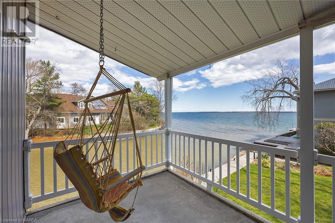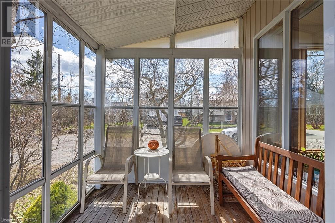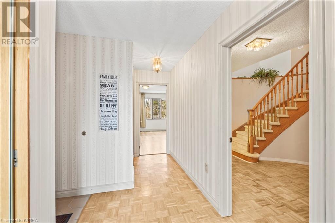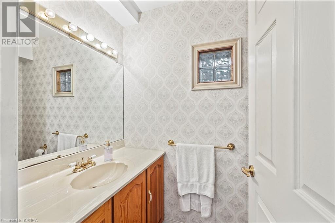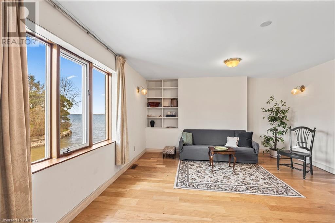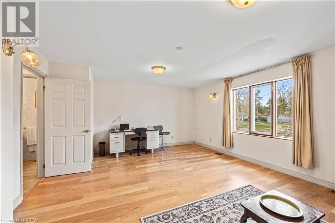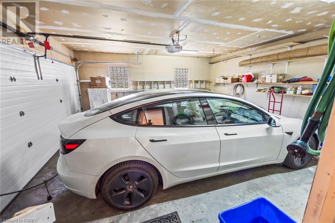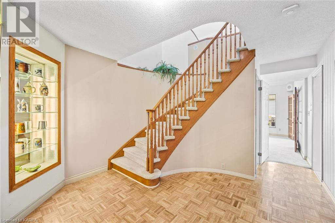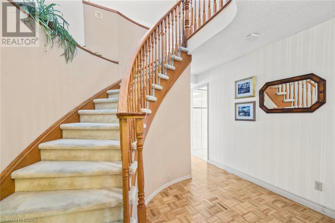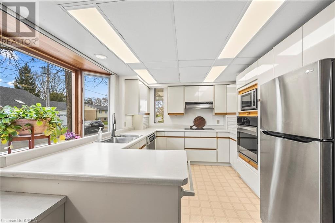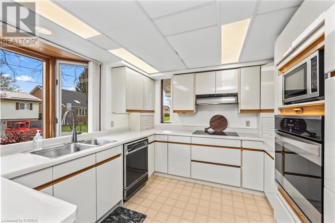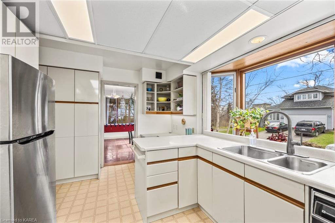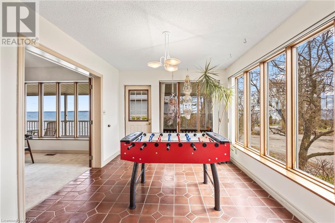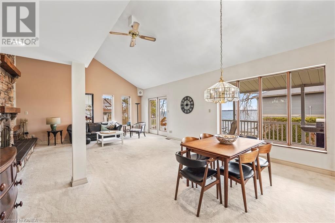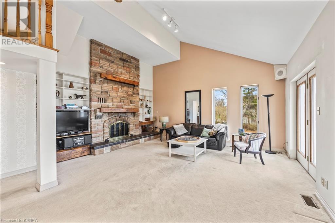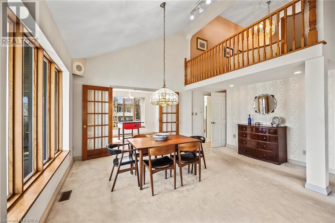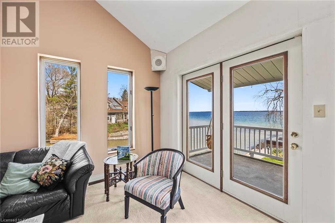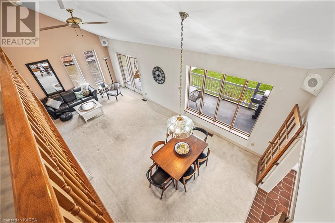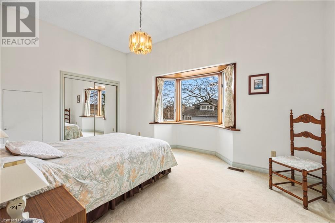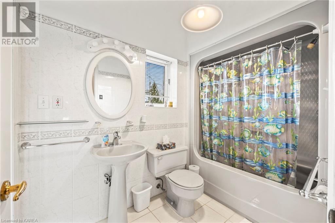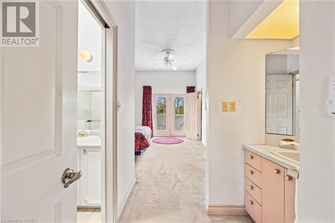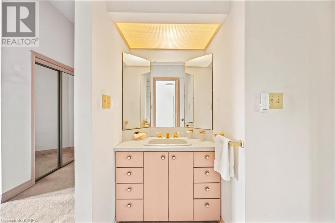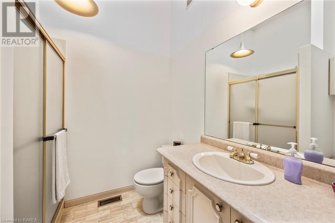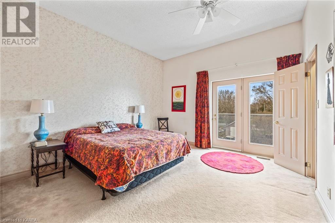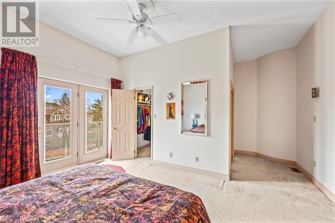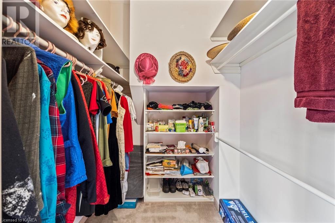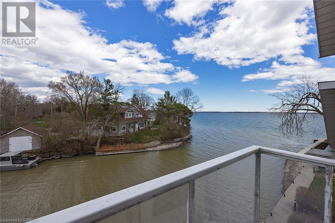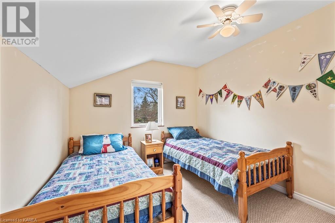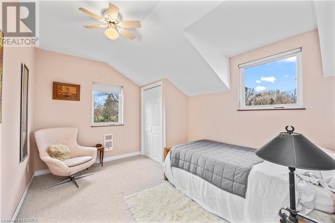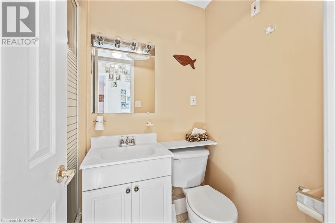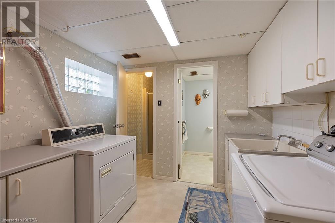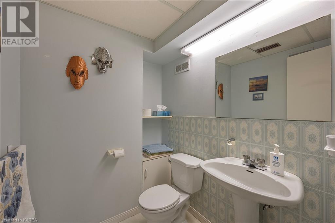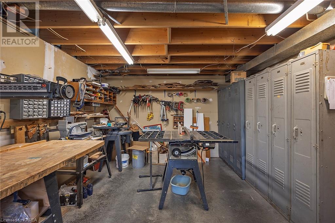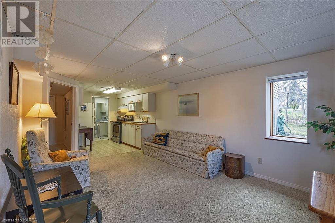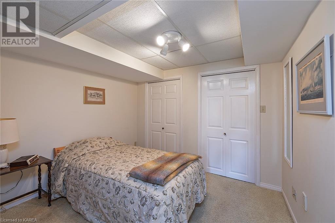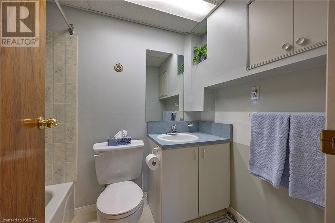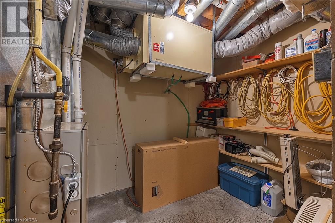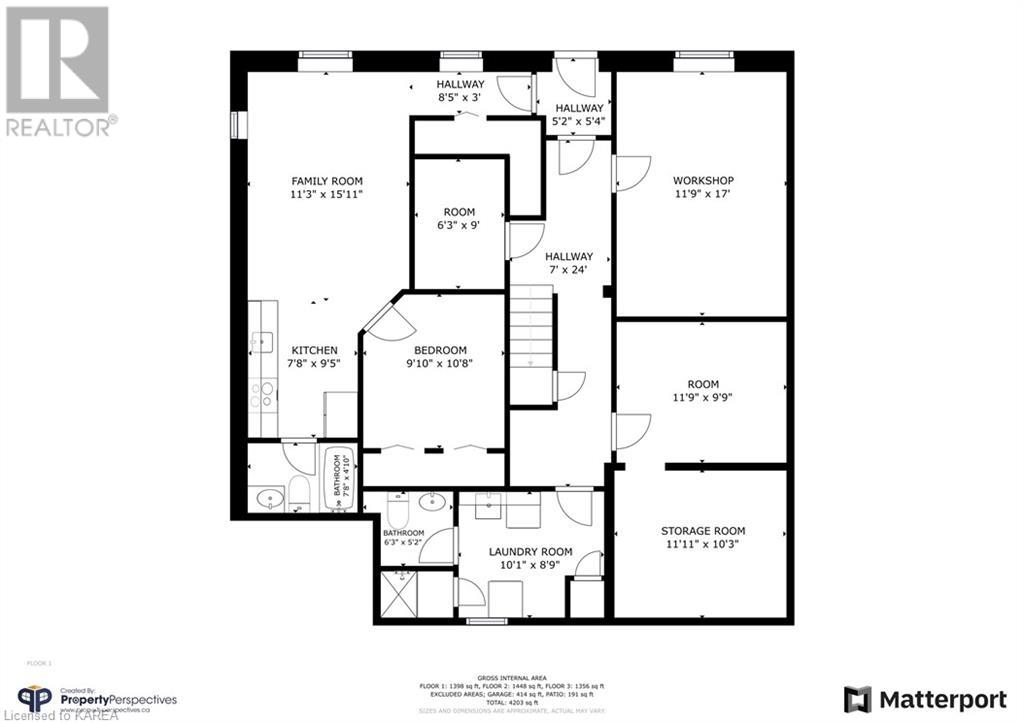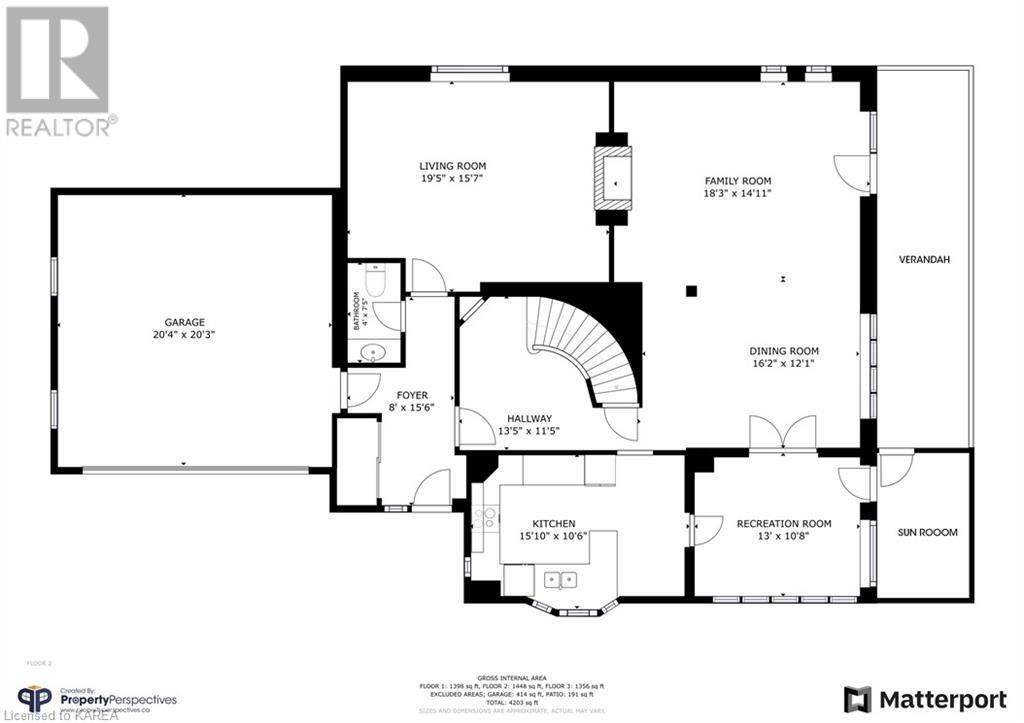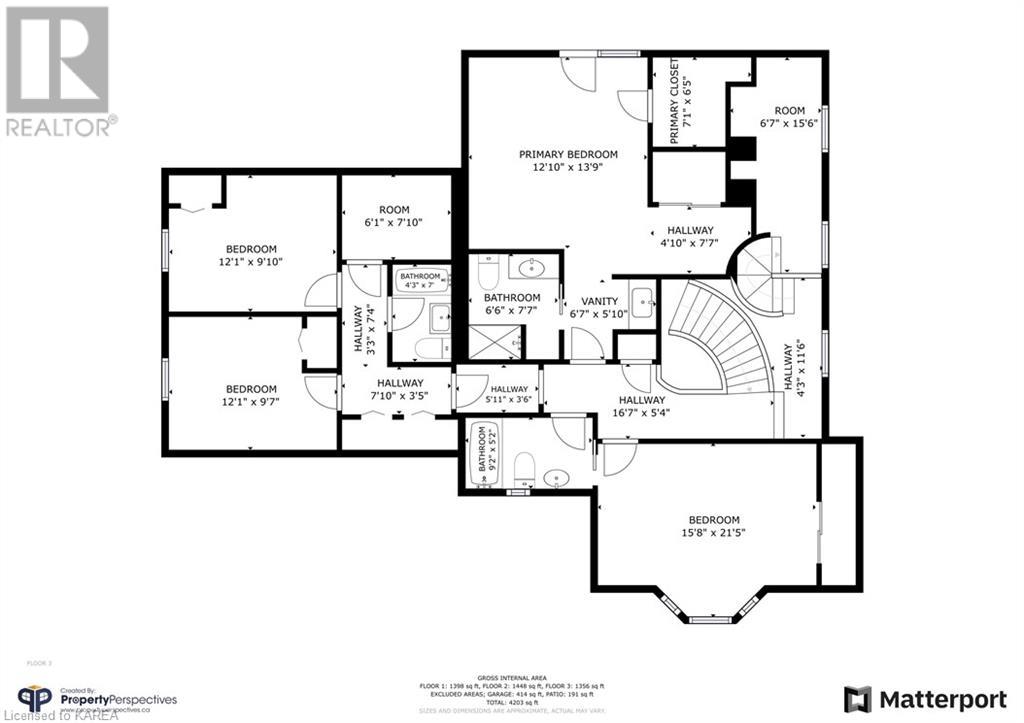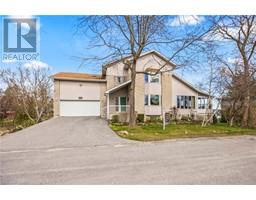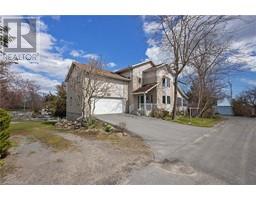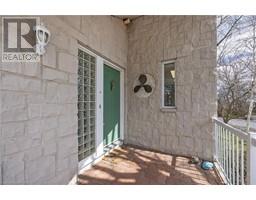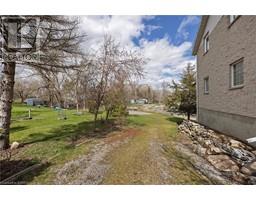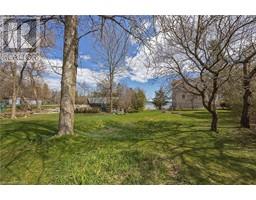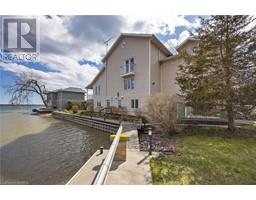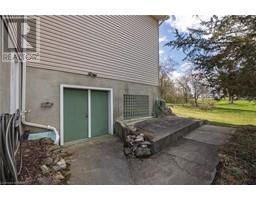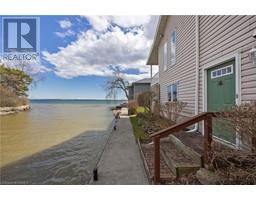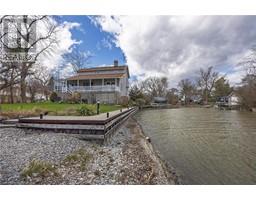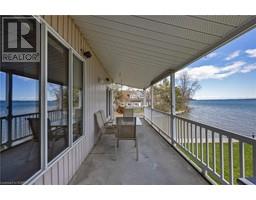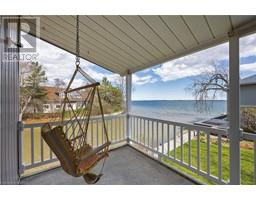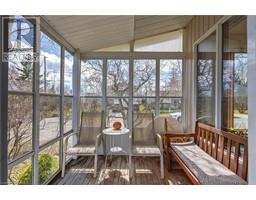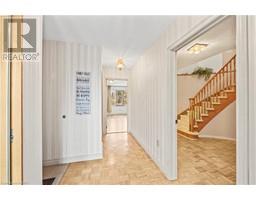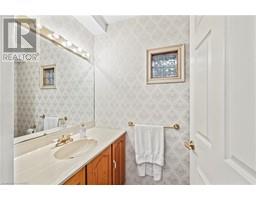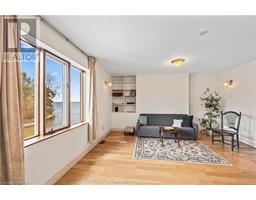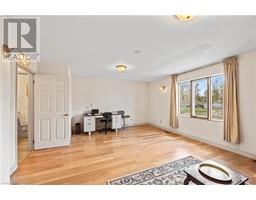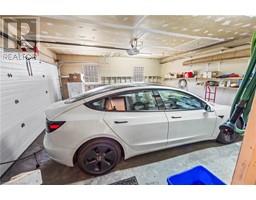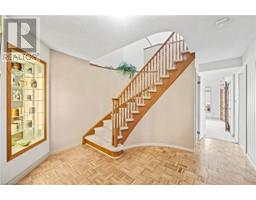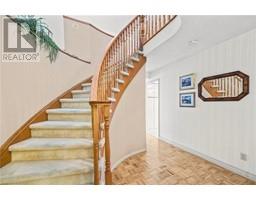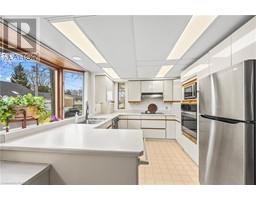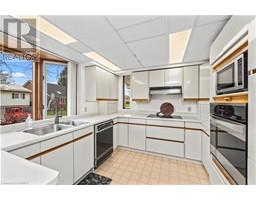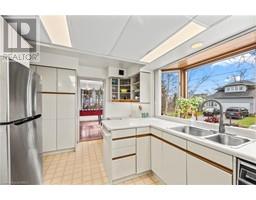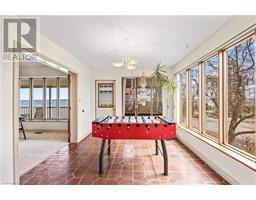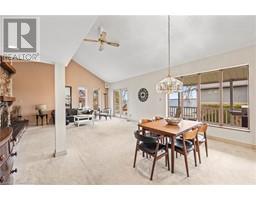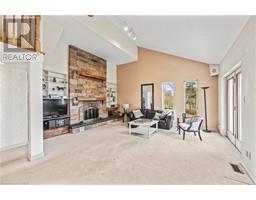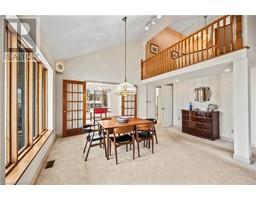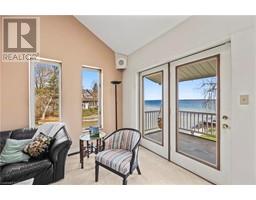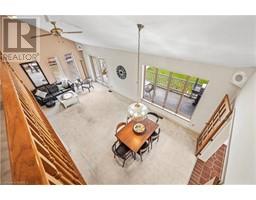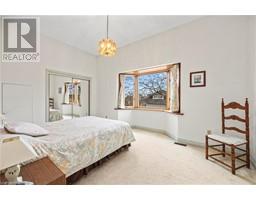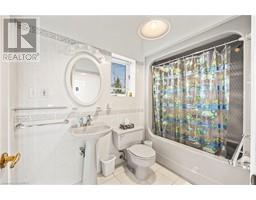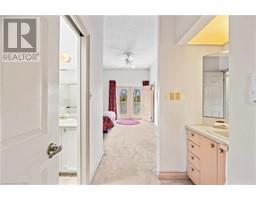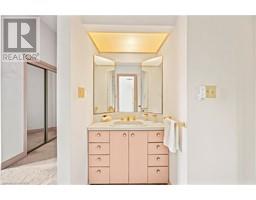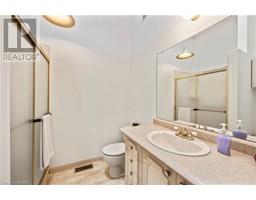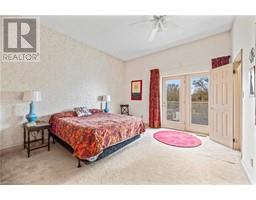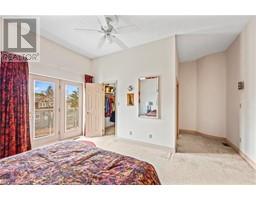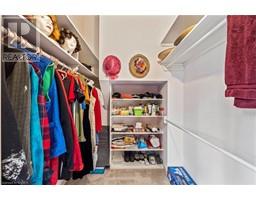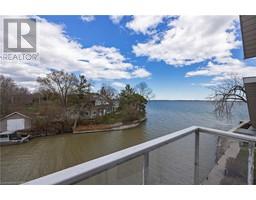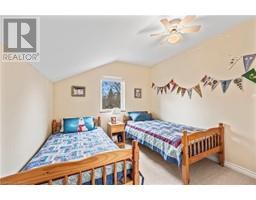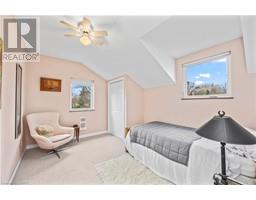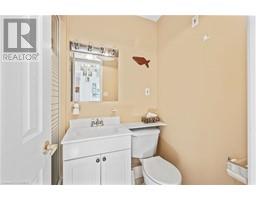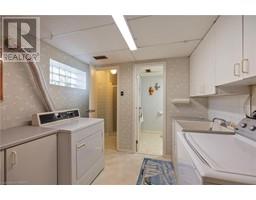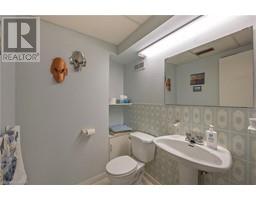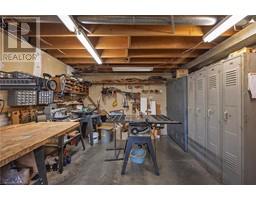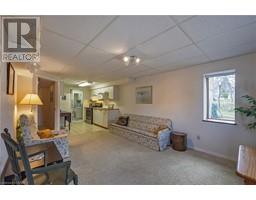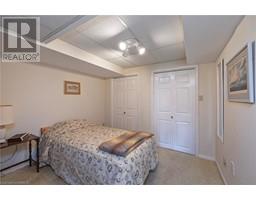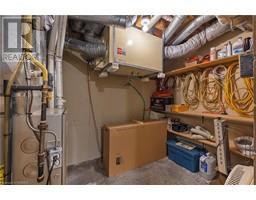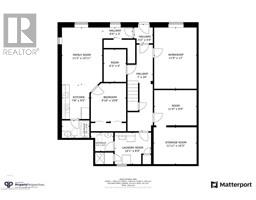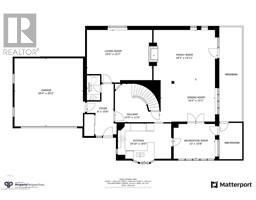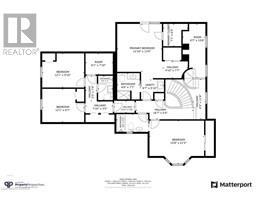130 Factory Lane Bath, Ontario K0H 1G0
$1,350,000
Truly a unique opportunity! Custom built two storey waterfront home on Bath Creek located on a quiet street in the Village of Bath. Ideal location for mooring large sail or power boats, at the mouth of the creek leading onto Lake Ontario. This home is over 2800 sq feet on the main levels and another 1400 on lower level, making over 4200 sq ft of living space. Built in 1987, this home was built to the super insulated R-2000 specifications. Inside, you will find living/dining room with cathedral ceiling and floor to ceiling wood burning stone fireplace. Large entry way with curved staircase. Main level den/office with it's own powder room. Upstairs features 4 bedrooms , 3 baths. The mezzanine overlooks the living and dining areas. Downstairs features another complete living area with separate walkout (suitable for in law or granny suite), large workshop, laundry room, furnace room and storage rooms (additional storage under the verandah as well). Boaters have direct access to this area from outside. Other features include, in ground garden sprinkler system, air exchanger, 200 amp service, nest thermostat, LED lighting throughout, central vac and air. This is a property with endless possibilities. Call for your private viewing today. (id:28880)
Property Details
| MLS® Number | 40566703 |
| Property Type | Single Family |
| Community Features | Quiet Area |
| Equipment Type | Water Heater |
| Features | Skylight, Automatic Garage Door Opener |
| Parking Space Total | 6 |
| Rental Equipment Type | Water Heater |
| View Type | Direct Water View |
| Water Front Name | Lake Ontario |
| Water Front Type | Waterfront |
Building
| Bathroom Total | 6 |
| Bedrooms Above Ground | 4 |
| Bedrooms Below Ground | 1 |
| Bedrooms Total | 5 |
| Appliances | Central Vacuum, Dishwasher, Dryer, Freezer, Microwave, Oven - Built-in, Refrigerator, Stove, Washer, Garage Door Opener |
| Architectural Style | 2 Level |
| Basement Development | Partially Finished |
| Basement Type | Partial (partially Finished) |
| Constructed Date | 1987 |
| Construction Style Attachment | Detached |
| Exterior Finish | Stone, Vinyl Siding |
| Fire Protection | Smoke Detectors |
| Fireplace Fuel | Wood |
| Fireplace Present | Yes |
| Fireplace Total | 1 |
| Fireplace Type | Other - See Remarks |
| Fixture | Ceiling Fans |
| Foundation Type | Poured Concrete |
| Half Bath Total | 2 |
| Heating Type | Forced Air |
| Stories Total | 2 |
| Size Interior | 4203 Sqft |
| Type | House |
| Utility Water | Municipal Water |
Parking
| Attached Garage |
Land
| Access Type | Water Access, Road Access |
| Acreage | No |
| Landscape Features | Landscaped |
| Sewer | Municipal Sewage System |
| Size Depth | 91 Ft |
| Size Frontage | 78 Ft |
| Size Total Text | Under 1/2 Acre |
| Surface Water | Lake |
| Zoning Description | R2-2 |
Rooms
| Level | Type | Length | Width | Dimensions |
|---|---|---|---|---|
| Second Level | Great Room | 20'1'' x 20'0'' | ||
| Second Level | Storage | 7'8'' x 6'0'' | ||
| Second Level | 4pc Bathroom | 7'0'' x 4'3'' | ||
| Second Level | Bedroom | 11'8'' x 9'6'' | ||
| Second Level | Bedroom | 11'8'' x 9'6'' | ||
| Second Level | Other | 14'5'' x 4'5'' | ||
| Second Level | Other | 11'4'' x 4'0'' | ||
| Second Level | 4pc Bathroom | 8'8'' x 5'1'' | ||
| Second Level | Bedroom | 15'8'' x 10'1'' | ||
| Second Level | 3pc Bathroom | 6'9'' x 6'5'' | ||
| Second Level | Primary Bedroom | 15'7'' x 12'8'' | ||
| Basement | Storage | 19'5'' x 19'6'' | ||
| Basement | Foyer | 5'3'' x 4'5'' | ||
| Basement | Workshop | 16'7'' x 11'9'' | ||
| Basement | Utility Room | 9'3'' x 6'0'' | ||
| Basement | Utility Room | 11'8'' x 9'9'' | ||
| Basement | Great Room | 11'6'' x 9'5'' | ||
| Basement | Other | 5'0'' x 3'0'' | ||
| Basement | 2pc Bathroom | 5'1'' x 5'1'' | ||
| Basement | Laundry Room | 9'9'' x 8'7'' | ||
| Basement | 4pc Bathroom | 7'6'' x 4'9'' | ||
| Basement | Kitchen | 8'9'' x 7'7'' | ||
| Basement | Bedroom | 10'3'' x 9'6'' | ||
| Basement | Living Room | 16'0'' x 11'1'' | ||
| Main Level | Sunroom | 7'9'' x 7'5'' | ||
| Main Level | Porch | 31'6'' x 7'6'' | ||
| Main Level | Foyer | 11'3'' x 9'7'' | ||
| Main Level | 2pc Bathroom | 7'1'' x 4'0'' | ||
| Main Level | Dinette | 12'1'' x 10'1'' | ||
| Main Level | Kitchen | 15'9'' x 10'5'' | ||
| Main Level | Den | 18'0'' x 15'3'' | ||
| Main Level | Dining Room | 16'0'' x 11'4'' | ||
| Main Level | Living Room | 17'5'' x 15'3'' |
https://www.realtor.ca/real-estate/26729269/130-factory-lane-bath
Interested?
Contact us for more information
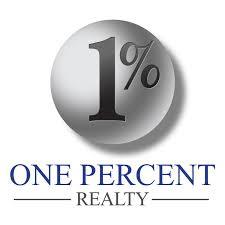
Chris Willard
Salesperson

616 Forest Hill Dr
Kingston, Ontario K7M 5B6
(888) 966-3111
www.onepercentrealty.com/


