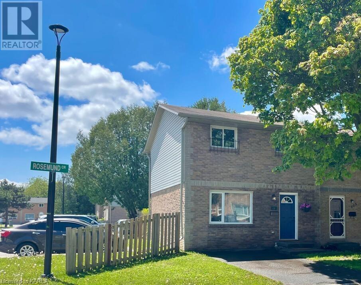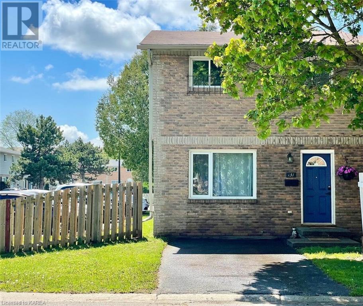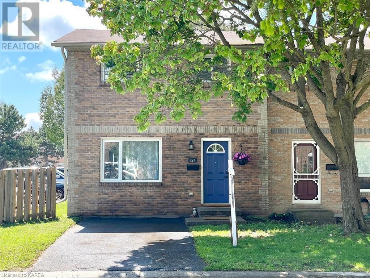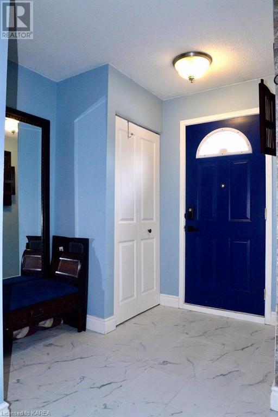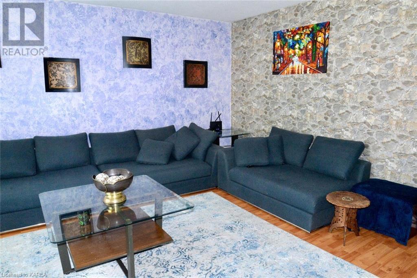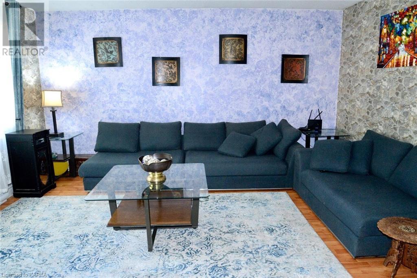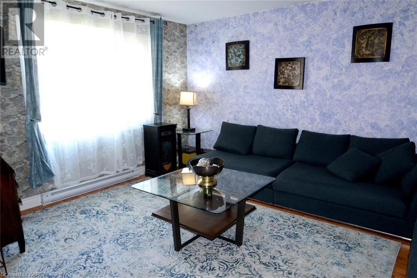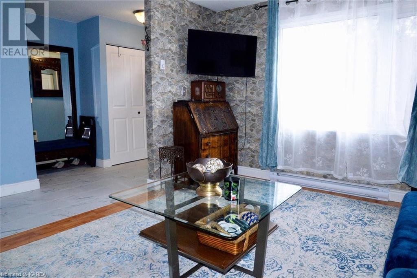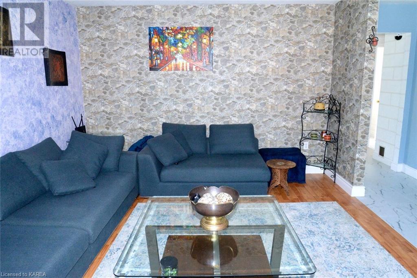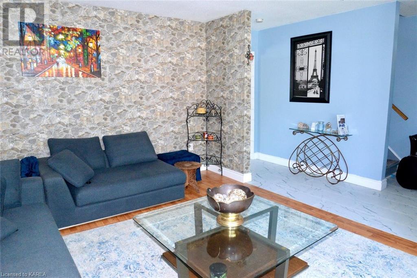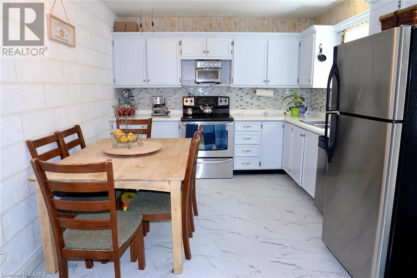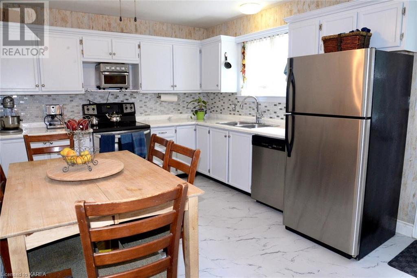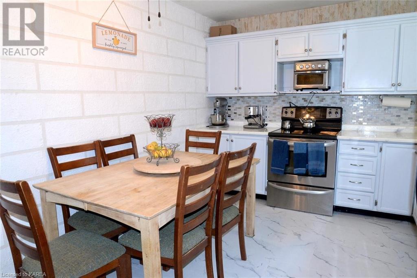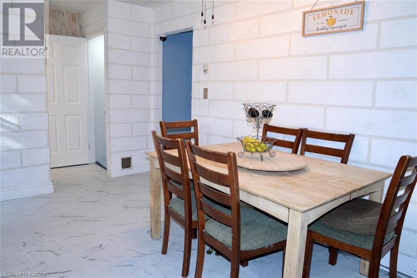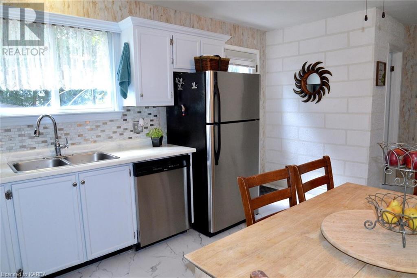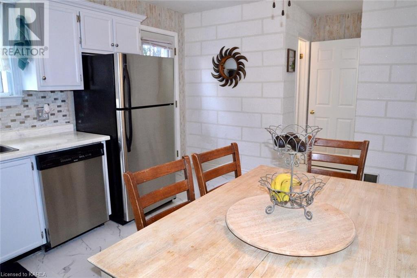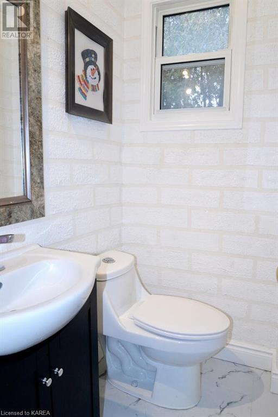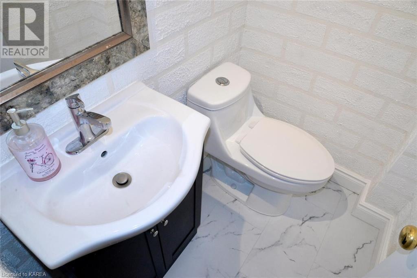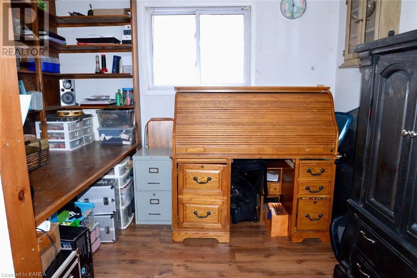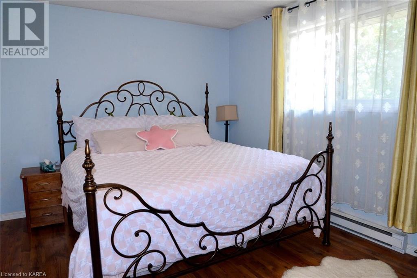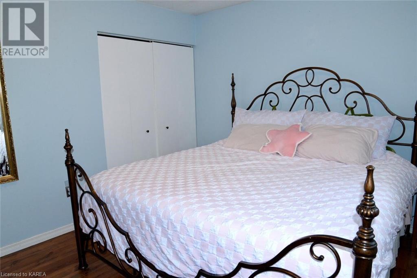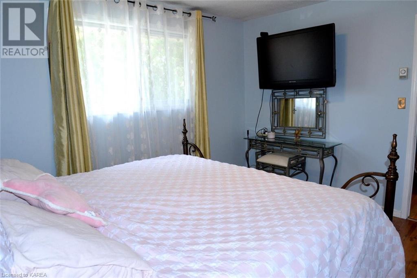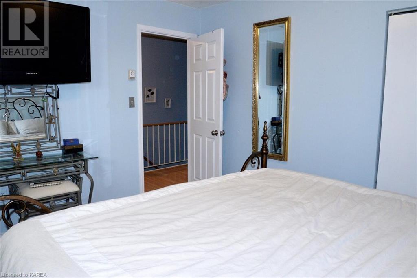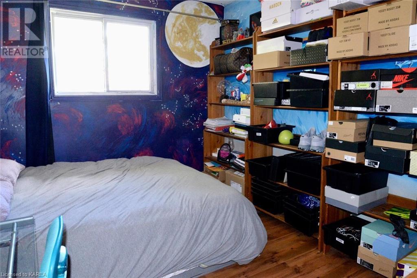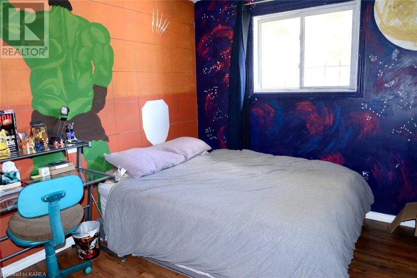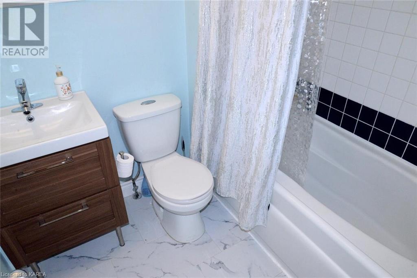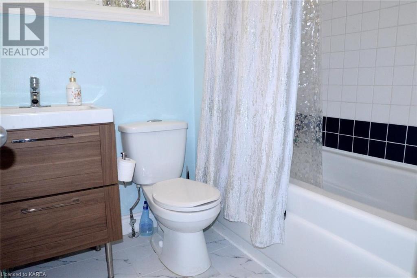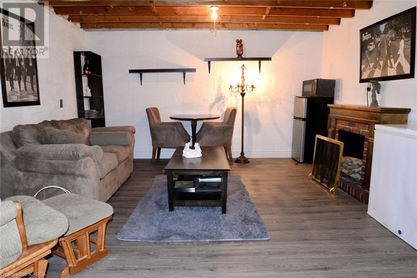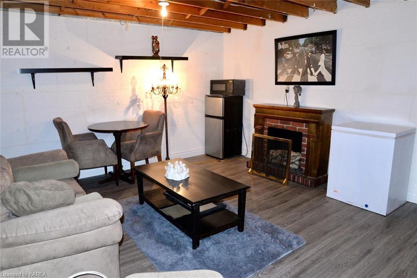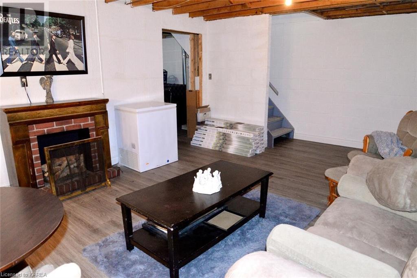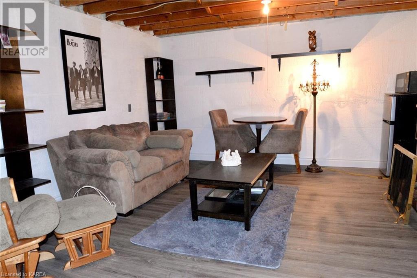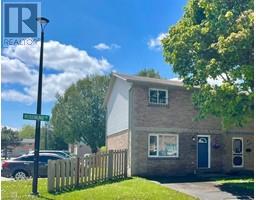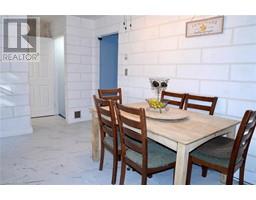131 Rosemund Crescent Unit# 94 Kingston, Ontario K7M 6Z2
$388,800Maintenance, Insurance, Landscaping, Property Management, Water, Parking
$286.42 Monthly
Maintenance, Insurance, Landscaping, Property Management, Water, Parking
$286.42 MonthlyLovely 3 bedroom end unit townhome, located in the beautiful neighbourhood of Strathcona Park! The main floor features a large living room and beautiful eat-in kitchen with a Spanish flair, as well as a 2-piece bathroom. The eat-in kitchen provides access to the private, fully fenced rear yard, complete with garden area, shed, mature trees and no rear neighbours. There are three good-sized bedrooms (one with a built-in desk and wall unit) and a 4pc bath. The basement features a large rec room, laundry area and a room that could be used for a 4th bedroom or workout area or workshop. Central vacuum included and water heater with energy saving timer is owned. Private driveway (only 4 units have this) in front and visitor parking nearby. Centrally located and close to shopping, schools, and parks. Excellent starter home! (id:28880)
Property Details
| MLS® Number | 40581736 |
| Property Type | Single Family |
| Amenities Near By | Park, Playground, Public Transit |
| Communication Type | High Speed Internet |
| Equipment Type | None |
| Features | Paved Driveway |
| Parking Space Total | 1 |
| Rental Equipment Type | None |
| Structure | Shed |
Building
| Bathroom Total | 2 |
| Bedrooms Above Ground | 3 |
| Bedrooms Total | 3 |
| Appliances | Central Vacuum, Dryer, Refrigerator, Stove, Washer |
| Architectural Style | 2 Level |
| Basement Development | Partially Finished |
| Basement Type | Full (partially Finished) |
| Construction Style Attachment | Attached |
| Cooling Type | None |
| Exterior Finish | Brick, Vinyl Siding |
| Fire Protection | Smoke Detectors |
| Half Bath Total | 1 |
| Heating Fuel | Electric |
| Heating Type | Baseboard Heaters |
| Stories Total | 2 |
| Size Interior | 1016 Sqft |
| Type | Row / Townhouse |
| Utility Water | Municipal Water |
Parking
| Visitor Parking |
Land
| Access Type | Road Access |
| Acreage | No |
| Fence Type | Fence |
| Land Amenities | Park, Playground, Public Transit |
| Sewer | Municipal Sewage System |
| Size Total Text | Under 1/2 Acre |
| Zoning Description | B2 |
Rooms
| Level | Type | Length | Width | Dimensions |
|---|---|---|---|---|
| Second Level | 4pc Bathroom | 7'0'' x 5'6'' | ||
| Second Level | Bedroom | 10'0'' x 9'4'' | ||
| Second Level | Bedroom | 11'6'' x 10'0'' | ||
| Second Level | Primary Bedroom | 12'6'' x 10'4'' | ||
| Basement | Storage | 11'0'' x 10'0'' | ||
| Basement | Laundry Room | 10'0'' x 6'8'' | ||
| Basement | Recreation Room | 19'0'' x 13'6'' | ||
| Main Level | 2pc Bathroom | 5'0'' x 4'0'' | ||
| Main Level | Living Room | 15'0'' x 12'0'' | ||
| Main Level | Eat In Kitchen | 15'0'' x 10'0'' |
Utilities
| Cable | Available |
| Electricity | Available |
| Natural Gas | Available |
| Telephone | Available |
https://www.realtor.ca/real-estate/26834500/131-rosemund-crescent-unit-94-kingston
Interested?
Contact us for more information
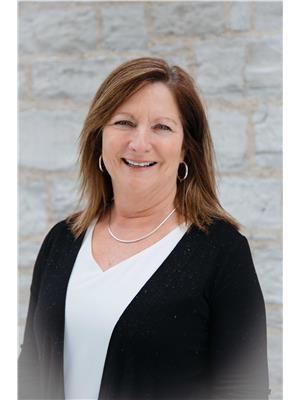
Colleen Emmerson
Broker

7-640 Cataraqui Woods Drive
Kingston, Ontario K7P 2Y5
(613) 384-1200
www.discoverroyallepage.ca/
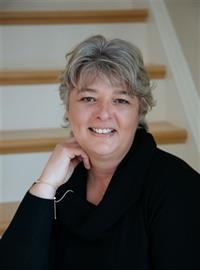
Tammy Burns
Salesperson

7-640 Cataraqui Woods Drive
Kingston, Ontario K7P 2Y5
(613) 384-1200
www.discoverroyallepage.ca/


