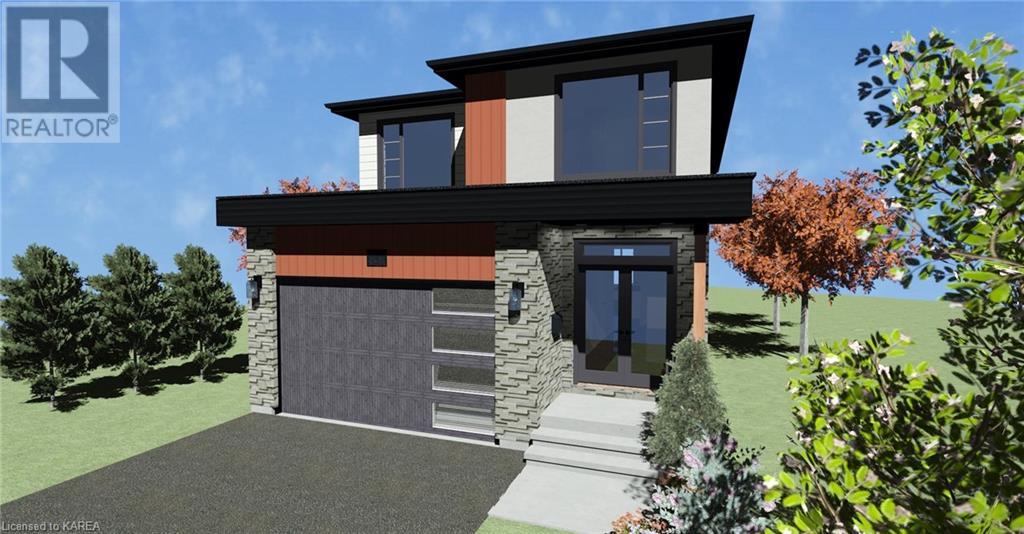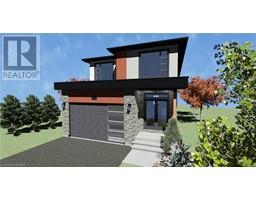133 Mcdonough Crescent Amherstview, Ontario K7N 0B3
$699,900
Welcome back to Lakeside subdivision in Amherstview. Brookland Fine Homes is pleased to introduce fresh and modern elevations including this 1774 sqft Grindstone plan. Impressive living space with 9 Ft. main floor ceilings, vinyl plank flooring in the principal living areas and dura ceramic flooring in the wet areas. Open concept main floor layout with large kitchen with island open great room and dining area overlooking the rear yard. Patio door leading to convenient covered deck for future enjoyment. Two piece main floor bathroom. 3 Bedrooms and 2 full bathrooms including dreamy primary bedroom complete with parents retreat area and garden door leading to private second floor covered deck area. Four piece ensuite with walk-in shower and double vanity. (id:28880)
Property Details
| MLS® Number | 40561149 |
| Property Type | Single Family |
| Amenities Near By | Public Transit, Schools, Shopping |
| Community Features | Quiet Area, Community Centre, School Bus |
| Parking Space Total | 2 |
Building
| Bathroom Total | 3 |
| Bedrooms Above Ground | 3 |
| Bedrooms Total | 3 |
| Architectural Style | 2 Level |
| Basement Development | Unfinished |
| Basement Type | Full (unfinished) |
| Construction Style Attachment | Detached |
| Cooling Type | None |
| Exterior Finish | Brick, Vinyl Siding |
| Foundation Type | Poured Concrete |
| Half Bath Total | 1 |
| Heating Type | Forced Air, Hot Water Radiator Heat |
| Stories Total | 2 |
| Size Interior | 1807 Sqft |
| Type | House |
| Utility Water | Municipal Water |
Parking
| Attached Garage |
Land
| Access Type | Road Access |
| Acreage | No |
| Land Amenities | Public Transit, Schools, Shopping |
| Sewer | Municipal Sewage System |
| Size Depth | 114 Ft |
| Size Frontage | 32 Ft |
| Size Total Text | Under 1/2 Acre |
| Zoning Description | Cf |
Rooms
| Level | Type | Length | Width | Dimensions |
|---|---|---|---|---|
| Second Level | Bedroom | 12'2'' x 10'11'' | ||
| Second Level | 4pc Bathroom | 10'0'' x 5'2'' | ||
| Second Level | Bedroom | 11'4'' x 11'7'' | ||
| Second Level | Den | 7'6'' x 16'3'' | ||
| Second Level | 4pc Bathroom | 8'3'' x 7'11'' | ||
| Second Level | Primary Bedroom | 12'11'' x 15'10'' | ||
| Main Level | Dining Room | 8'6'' x 16'4'' | ||
| Main Level | Great Room | 18'5'' x 16'3'' | ||
| Main Level | 2pc Bathroom | 8'2'' x 3'6'' | ||
| Main Level | Kitchen | 14'5'' x 7'9'' | ||
| Main Level | Foyer | 13'1'' x 7'3'' |
https://www.realtor.ca/real-estate/26662784/133-mcdonough-crescent-amherstview
Interested?
Contact us for more information

Ashley Mccord
Broker
www.ashleymccord.com/

80 Queen St
Kingston, Ontario K7K 6W7
(613) 544-4141
www.discoverroyallepage.ca/

Tyler Mccord
Broker
www.facebook.com/mccordhomes

80 Queen St
Kingston, Ontario K7K 6W7
(613) 544-4141
www.discoverroyallepage.ca/




