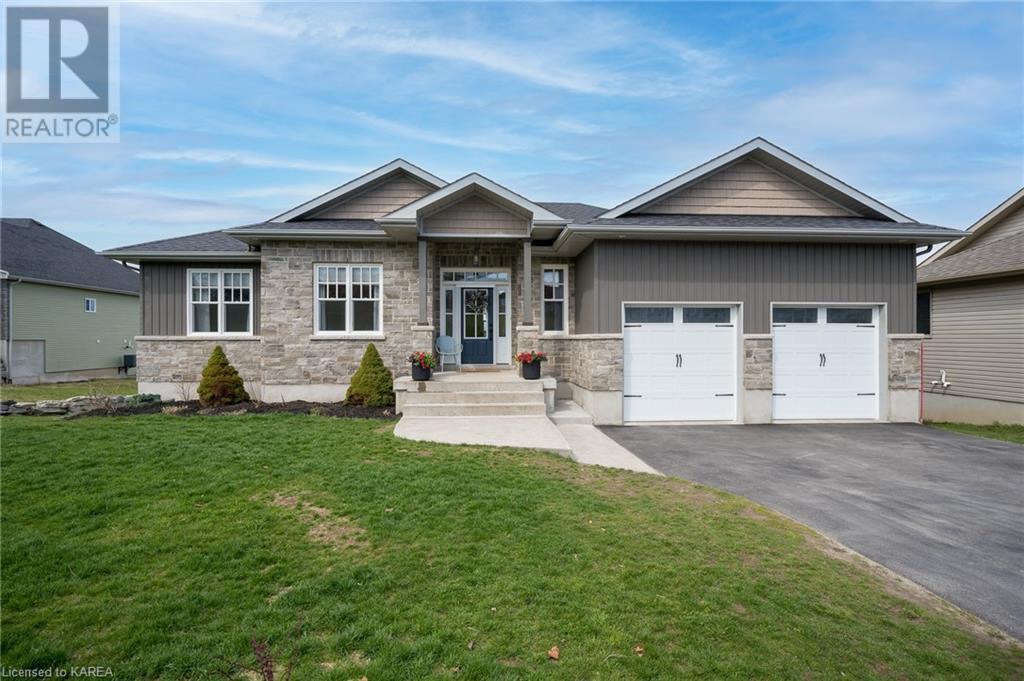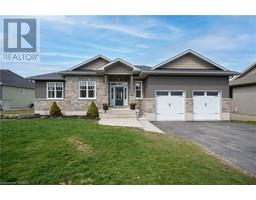136 Morgan Drive Sydenham, Ontario K0H 2T0
$999,900
Located in the quaint village of Sydenham in the highly sought after Valleyview Estates Subdivision sits this beautifully maintained bungalow on a 1+/- acre lot with fully finished walk out basement and breathtaking valley views. This 3 + 1 bedroom 3 bathroom home boasts a bright open concept main floor with stunning kitchen with granite countertops, backsplash, built-in pantry, large centre island with breakfast bar and walk out to the West facing deck to take in the beautiful sunsets. The kitchen overlooks the living room with a cozy fireplace perfect for family gatherings and entertaining. 3 bedrooms including a master bdr overlooking the valley with ensuite and walk in closet, a 2nd bathroom and main floor laundry complete the main floor. The finished walk out basement is nice and bright with a large rec room with pellet stove, extra bedroom, another bathroom and walk out to patio. This family friendly street offers country living serviced by municipal water with a tight-knit community and the convenience of the kids being able to walk to school or the ability to take off on a family bike ride or snowmobile ride right from your front door to catch the Cataraqui Trail just up the road. The beach, boat launch, grocery store, pharmacy and hardware store are all right around the corner to complete this fantastic location and it is only approximately 15 minutes +/- to highway 401 and the City of Kingston. (id:28880)
Property Details
| MLS® Number | 40573807 |
| Property Type | Single Family |
| Amenities Near By | Beach, Park, Schools, Shopping |
| Equipment Type | Propane Tank, Water Heater |
| Features | Cul-de-sac, Country Residential, Automatic Garage Door Opener |
| Parking Space Total | 4 |
| Rental Equipment Type | Propane Tank, Water Heater |
| Structure | Shed |
Building
| Bathroom Total | 3 |
| Bedrooms Above Ground | 3 |
| Bedrooms Below Ground | 1 |
| Bedrooms Total | 4 |
| Appliances | Dishwasher, Dryer, Microwave, Refrigerator, Stove, Washer, Garage Door Opener |
| Architectural Style | Bungalow |
| Basement Development | Finished |
| Basement Type | Full (finished) |
| Construction Style Attachment | Detached |
| Cooling Type | Central Air Conditioning |
| Exterior Finish | Stone, Vinyl Siding |
| Fixture | Ceiling Fans |
| Foundation Type | Poured Concrete |
| Heating Fuel | Pellet, Propane |
| Heating Type | Forced Air, Stove |
| Stories Total | 1 |
| Size Interior | 3653 |
| Type | House |
| Utility Water | Municipal Water |
Parking
| Attached Garage |
Land
| Access Type | Road Access |
| Acreage | No |
| Land Amenities | Beach, Park, Schools, Shopping |
| Sewer | Septic System |
| Size Depth | 513 Ft |
| Size Frontage | 88 Ft |
| Size Irregular | 0.989 |
| Size Total | 0.989 Ac|1/2 - 1.99 Acres |
| Size Total Text | 0.989 Ac|1/2 - 1.99 Acres |
| Zoning Description | R-25 |
Rooms
| Level | Type | Length | Width | Dimensions |
|---|---|---|---|---|
| Basement | 4pc Bathroom | 9'11'' x 5'0'' | ||
| Basement | Bedroom | 15'1'' x 12'5'' | ||
| Basement | Gym | 21'3'' x 19'3'' | ||
| Basement | Recreation Room | 39'1'' x 16'5'' | ||
| Main Level | 4pc Bathroom | 10'11'' x 8'6'' | ||
| Main Level | Bedroom | 10'11'' x 10'10'' | ||
| Main Level | Bedroom | 11'1'' x 10'11'' | ||
| Main Level | Full Bathroom | 11'10'' x 4'10'' | ||
| Main Level | Primary Bedroom | 19'0'' x 15'5'' | ||
| Main Level | Dining Room | 11'3'' x 6'6'' | ||
| Main Level | Living Room | 19'3'' x 17'3'' | ||
| Main Level | Kitchen | 15'3'' x 13'8'' |
Utilities
| Electricity | Available |
https://www.realtor.ca/real-estate/26768034/136-morgan-drive-sydenham
Interested?
Contact us for more information

Kathryn Newman
Salesperson
(613) 817-8390
soldbykathryn.com/

914 Princess Street
Kingston, Ontario K7L 1H1
(613) 817-8380
(613) 817-8390




























































