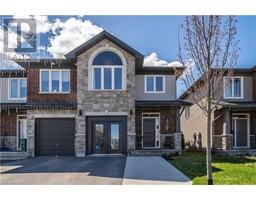1407 Monarch Drive Kingston, Ontario K7P 0H4
$629,900
Better than new! This 6 Year Old Braebury End Unit Georgian Bay 3 Bedroom, 4 Bath Home (2 Full, 2 Half) is fully finished top to bottom. Bright Open Concept main floor features Quartz countertops in the kitchen and a tiled backsplash. Convenient 2nd floor Laundry with large master bedroom boasting an ensuite and walk-in closet. The fully finished basement is an amazing place to relax or entertain with a beautiful bar area and bonus 4th bathroom. The backyard is fully fenced with a poured cement pad patio area and is wired for a hot tub. The attached garage has been transformed to a beautiful, fully permitted home-based business space for a sole proprietor. Currently operating as a hair salon but could easily be transformed to any type of studio, gym, spa, home office or just as extra living space, as it’s fully heated and insulated. The options are endless really. This home shows amazing and offers a fantastic package! Just down the road from the brand-new elementary school St. Genevieve opening in September. Call, text, or email to book a showing. (id:28880)
Property Details
| MLS® Number | 40573523 |
| Property Type | Single Family |
| Amenities Near By | Schools, Shopping |
| Communication Type | High Speed Internet |
| Equipment Type | Water Heater |
| Parking Space Total | 2 |
| Rental Equipment Type | Water Heater |
Building
| Bathroom Total | 4 |
| Bedrooms Above Ground | 3 |
| Bedrooms Total | 3 |
| Appliances | Dishwasher, Dryer, Microwave, Refrigerator, Stove, Washer, Window Coverings, Hot Tub |
| Architectural Style | 2 Level |
| Basement Development | Finished |
| Basement Type | Full (finished) |
| Constructed Date | 2018 |
| Construction Style Attachment | Attached |
| Cooling Type | Central Air Conditioning |
| Exterior Finish | Brick, Stone |
| Foundation Type | Poured Concrete |
| Half Bath Total | 2 |
| Heating Fuel | Natural Gas |
| Heating Type | Forced Air |
| Stories Total | 2 |
| Size Interior | 2361 |
| Type | Row / Townhouse |
| Utility Water | Municipal Water |
Parking
| Attached Garage |
Land
| Access Type | Road Access |
| Acreage | No |
| Land Amenities | Schools, Shopping |
| Sewer | Municipal Sewage System |
| Size Depth | 115 Ft |
| Size Frontage | 25 Ft |
| Size Irregular | 0.66 |
| Size Total | 0.66 Ac|under 1/2 Acre |
| Size Total Text | 0.66 Ac|under 1/2 Acre |
| Zoning Description | Urm1 |
Rooms
| Level | Type | Length | Width | Dimensions |
|---|---|---|---|---|
| Second Level | Full Bathroom | 6'7'' x 7'7'' | ||
| Second Level | Bonus Room | 12'0'' x 19'11'' | ||
| Second Level | Bedroom | 10'1'' x 12'4'' | ||
| Second Level | Bedroom | 8'11'' x 15'11'' | ||
| Second Level | 3pc Bathroom | 7'0'' x 10'10'' | ||
| Second Level | Primary Bedroom | 12'2'' x 20'0'' | ||
| Basement | Recreation Room | 18'2'' x 26'10'' | ||
| Basement | 2pc Bathroom | 4'11'' x 4'4'' | ||
| Main Level | 2pc Bathroom | 5'1'' x 4'11'' | ||
| Main Level | Kitchen | 8'3'' x 8'9'' | ||
| Main Level | Living Room | 11'2'' x 25'0'' |
Utilities
| Cable | Available |
| Natural Gas | Available |
https://www.realtor.ca/real-estate/26764472/1407-monarch-drive-kingston
Interested?
Contact us for more information

Jason Barbosa
Salesperson
https://www.remaxrise.com/

110-623 Fortune Cres
Kingston, Ontario K7P 0L5
(613) 546-4208
https://www.remaxrise.com/






































































































