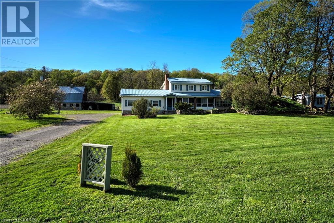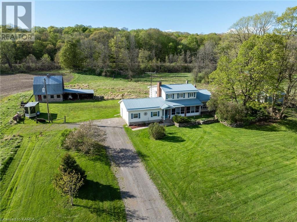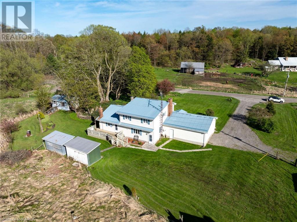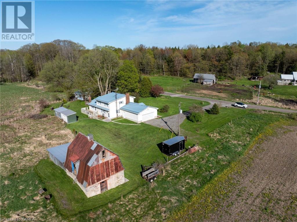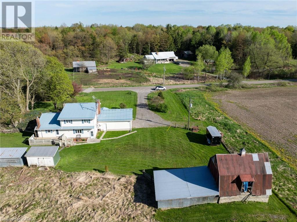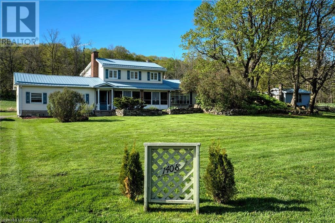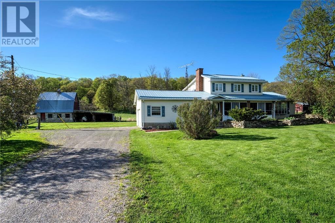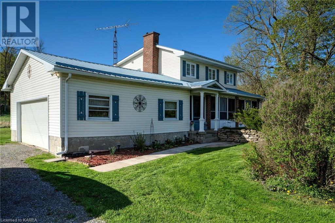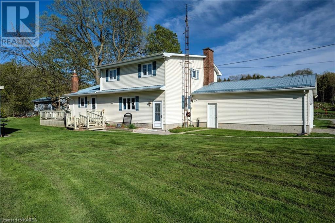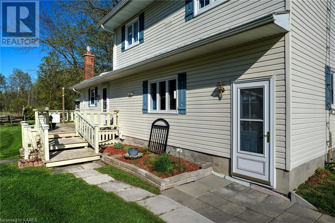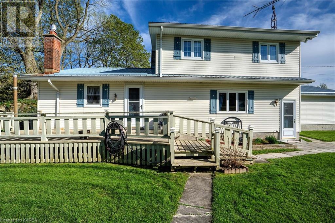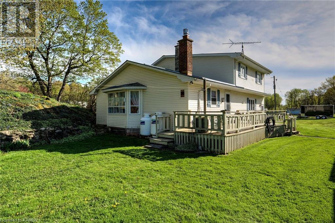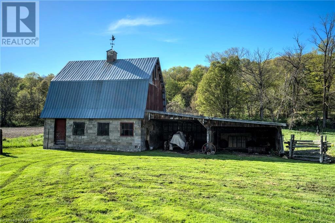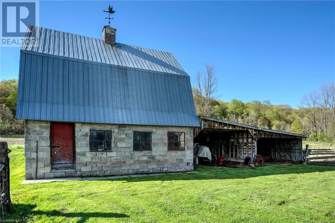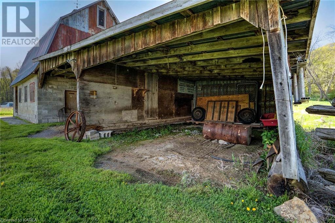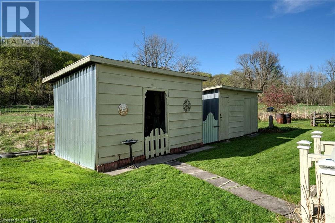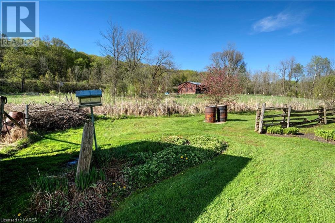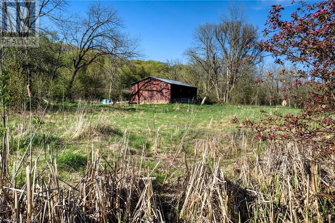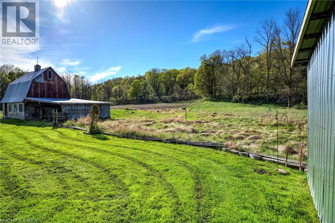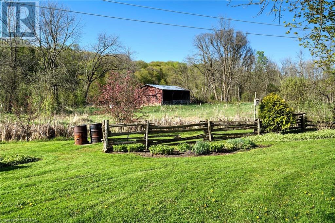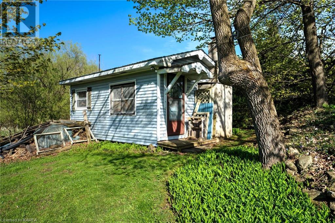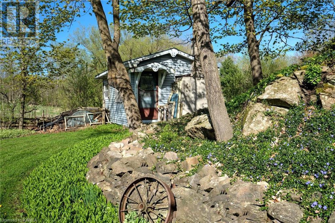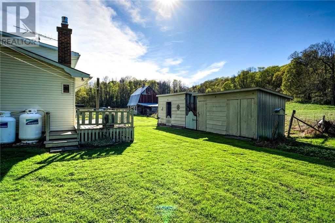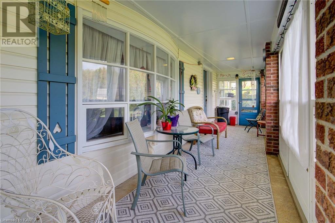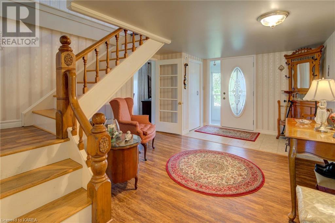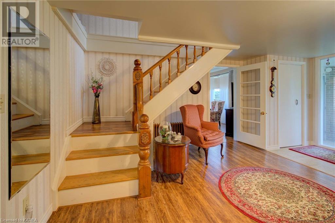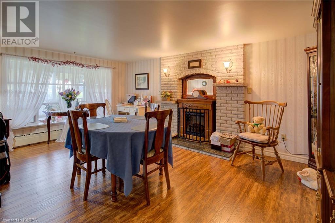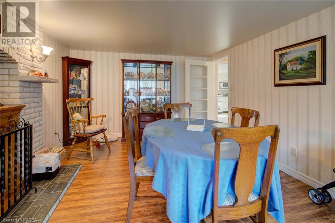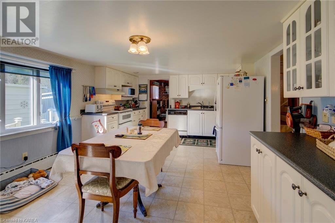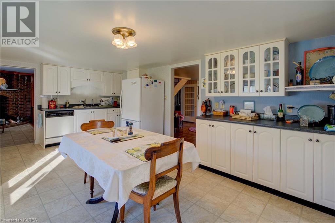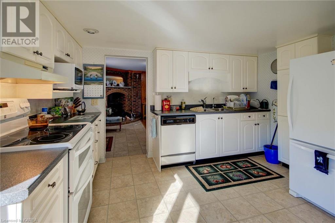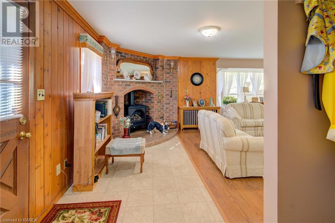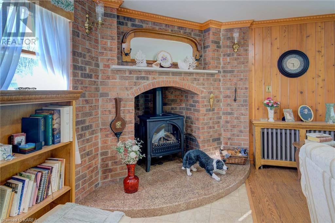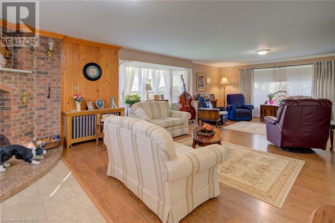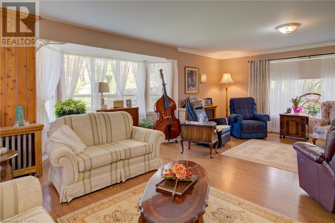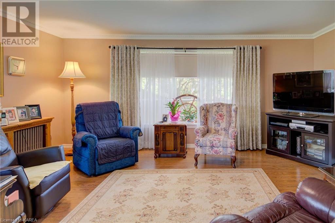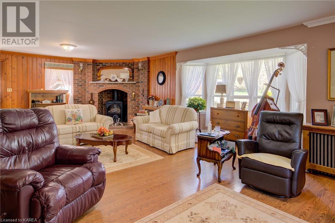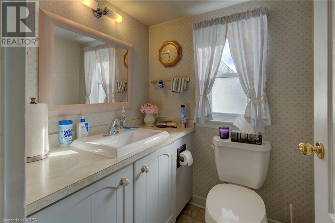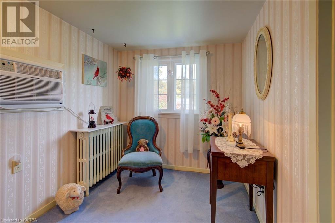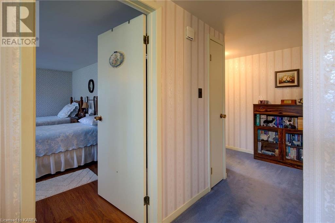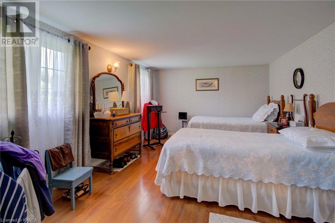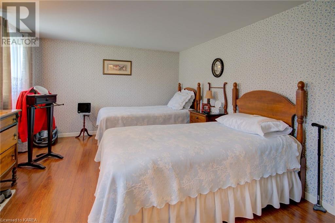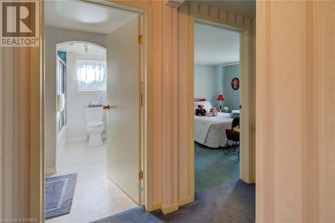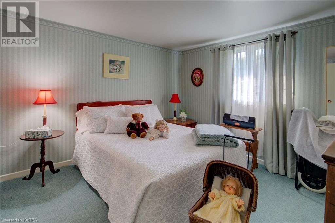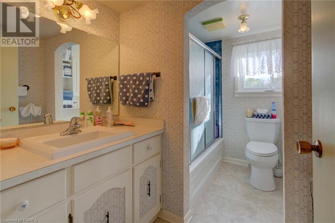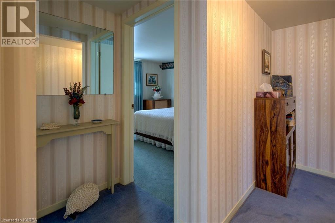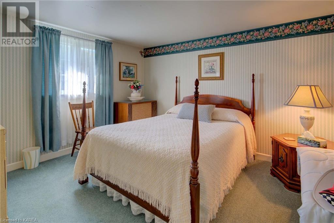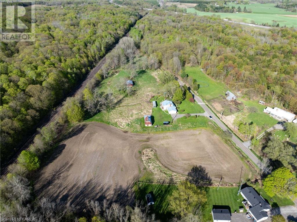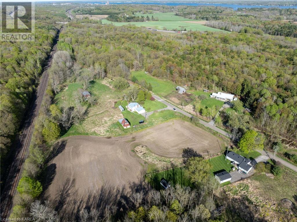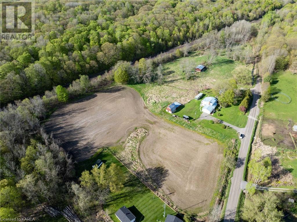1408 Hallecks Road E Brockville, Ontario K6V 5T3
$650,714
This property isn't just a place to live; it's a home crafted with love and care. A 12 acre parcel with a barn, 3-bay drive shed, wood shed, garden shed and a bunkie, the property offers opportunities for both relaxation or having your own hobby farm. A 3-bedroom home, with 1.5 baths, a formal dining room, large sitting room, eat-in kitchen and screened-in front porch. Embrace the tranquility and seclusion while still being conveniently close to Brockville and the 401. Spend your days working in the barn and evenings relaxing on the front porch. 1408 Hallecks Rd is more than an address; it's a home. (id:28880)
Property Details
| MLS® Number | 40585255 |
| Property Type | Single Family |
| Amenities Near By | Golf Nearby |
| Community Features | Quiet Area |
| Features | Cul-de-sac, Crushed Stone Driveway, Country Residential, Automatic Garage Door Opener |
| Parking Space Total | 8 |
| Structure | Shed, Porch, Barn |
Building
| Bathroom Total | 1 |
| Bedrooms Above Ground | 3 |
| Bedrooms Total | 3 |
| Appliances | Dishwasher, Dryer, Freezer, Refrigerator, Water Softener, Washer, Hood Fan, Garage Door Opener |
| Architectural Style | 2 Level |
| Basement Development | Unfinished |
| Basement Type | Full (unfinished) |
| Construction Style Attachment | Detached |
| Cooling Type | Wall Unit |
| Exterior Finish | Aluminum Siding |
| Fireplace Present | Yes |
| Fireplace Total | 1 |
| Foundation Type | Block |
| Half Bath Total | 1 |
| Stories Total | 2 |
| Size Interior | 2145 Sqft |
| Type | House |
Parking
| Attached Garage |
Land
| Access Type | Road Access |
| Acreage | Yes |
| Land Amenities | Golf Nearby |
| Sewer | Septic System |
| Size Irregular | 12 |
| Size Total | 12 Ac|10 - 24.99 Acres |
| Size Total Text | 12 Ac|10 - 24.99 Acres |
| Zoning Description | Ru |
Rooms
| Level | Type | Length | Width | Dimensions |
|---|---|---|---|---|
| Second Level | Bedroom | 10'8'' x 12'1'' | ||
| Second Level | Bedroom | 10'1'' x 12'1'' | ||
| Second Level | Bedroom | 16'0'' x 11'4'' | ||
| Basement | Other | 21'9'' x 15'0'' | ||
| Basement | Utility Room | 21'9'' x 12'0'' | ||
| Main Level | Living Room | 17'2'' x 29'11'' | ||
| Main Level | 2pc Bathroom | Measurements not available | ||
| Main Level | Kitchen | 19'1'' x 12'8'' | ||
| Main Level | Dining Room | 11'8'' x 17'7'' | ||
| Main Level | Foyer | 11'9'' x 16'3'' | ||
| Main Level | Porch | 25'10'' x 6'7'' |
https://www.realtor.ca/real-estate/26865031/1408-hallecks-road-e-brockville
Interested?
Contact us for more information
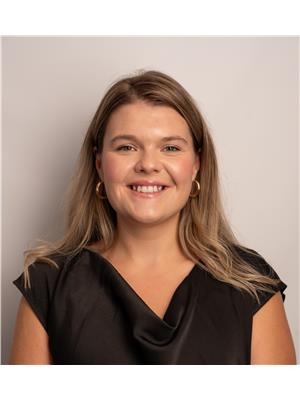
Liz Horton
Broker
https://www.bickerton.com/

170 King St E
Gananoque, Ontario K7G 2T7
(613) 382-2131
www.bickerton.com/


