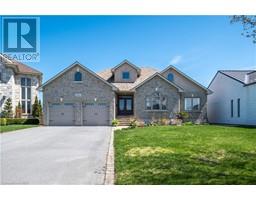1468 Apollo Terrace Kingston, Ontario K7P 3K5
$1,099,900
This exquisite stone bungalow sits on a spacious cul-de-sac lot, boasting custom design and meticulous attention to detail. With ample windows, natural light floods the interior, enhancing the inviting atmosphere. Featuring 3+2 bedrooms and 3 full baths, the home offers ample space for comfortable living. The great room, adorned with hardwood floors and a vaulted ceiling with pot lights, centers around a cozy gas fireplace, creating a warm and welcoming ambiance. Flowing seamlessly into the kitchen, which is equipped with cherry cabinets, granite countertops, and a full wall pantry with a wine rack, the open-concept layout is ideal for entertaining. The eating area opens onto a two-tier deck and a privacy-fenced yard, providing a perfect setting for outdoor enjoyment. The master suite is a retreat in itself, complete with a walk-in closet and a luxurious ensuite featuring double glass bowl sinks, a granite countertop, a corner jacuzzi tub, and a glass shower. The fully finished lower level offers additional living space with a spacious rec room/games area, two bedrooms, and a full bath. Modern conveniences include central air, HRV, surround sound wiring, and a double car garage. Outside, an interlock walkway guides you through the beautifully landscaped grounds. (id:28880)
Property Details
| MLS® Number | 40580361 |
| Property Type | Single Family |
| Amenities Near By | Park, Schools |
| Community Features | School Bus |
| Features | Cul-de-sac |
| Parking Space Total | 6 |
Building
| Bathroom Total | 3 |
| Bedrooms Above Ground | 3 |
| Bedrooms Below Ground | 2 |
| Bedrooms Total | 5 |
| Appliances | Central Vacuum |
| Architectural Style | Raised Bungalow |
| Basement Development | Finished |
| Basement Type | Full (finished) |
| Construction Style Attachment | Detached |
| Cooling Type | Central Air Conditioning |
| Exterior Finish | Brick Veneer, Stone |
| Foundation Type | Poured Concrete |
| Heating Type | Forced Air, Other |
| Stories Total | 1 |
| Size Interior | 3107.4900 |
| Type | House |
| Utility Water | Municipal Water |
Parking
| Attached Garage |
Land
| Access Type | Road Access |
| Acreage | No |
| Land Amenities | Park, Schools |
| Sewer | Municipal Sewage System |
| Size Depth | 143 Ft |
| Size Frontage | 65 Ft |
| Size Total Text | Under 1/2 Acre |
| Zoning Description | R2-28 |
Rooms
| Level | Type | Length | Width | Dimensions |
|---|---|---|---|---|
| Basement | Kitchen | 11'2'' x 17'6'' | ||
| Basement | Dining Room | 16'1'' x 17'0'' | ||
| Basement | Bedroom | 14'2'' x 16'11'' | ||
| Basement | Bedroom | 9'5'' x 20'2'' | ||
| Basement | Recreation Room | 19'6'' x 19'10'' | ||
| Basement | 3pc Bathroom | 9'8'' x 6'10'' | ||
| Main Level | Foyer | 11'7'' x 7'2'' | ||
| Main Level | Laundry Room | 5'8'' x 8'5'' | ||
| Main Level | 4pc Bathroom | 10'1'' x 7'10'' | ||
| Main Level | Full Bathroom | 11'6'' x 13'9'' | ||
| Main Level | Bedroom | 10'11'' x 11'2'' | ||
| Main Level | Bedroom | 10'6'' x 11'4'' | ||
| Main Level | Primary Bedroom | 11'11'' x 17'1'' | ||
| Main Level | Kitchen | 13'1'' x 12'4'' | ||
| Main Level | Dining Room | 13'1'' x 9'4'' | ||
| Main Level | Living Room | 22'3'' x 16'1'' |
https://www.realtor.ca/real-estate/26825292/1468-apollo-terrace-kingston
Interested?
Contact us for more information

Billy Peach
Broker
www.billypeach.com

110-623 Fortune Cres
Kingston, Ontario K7P 0L5
(613) 546-4208
https://www.remaxrise.com/






































































































