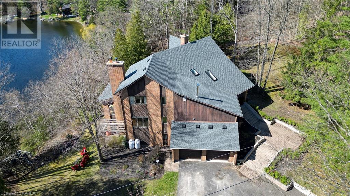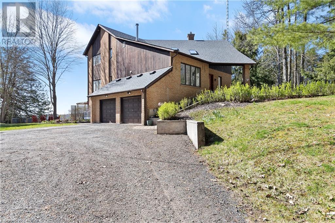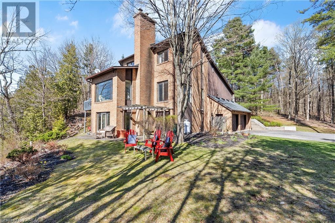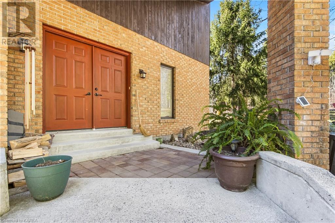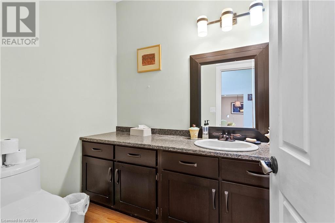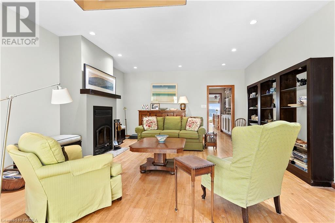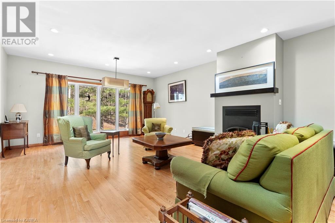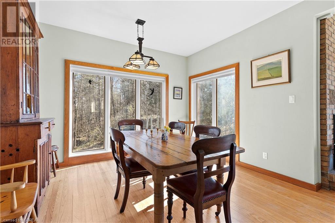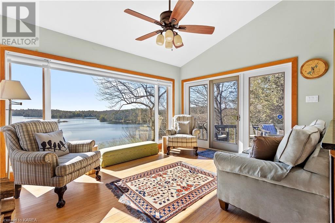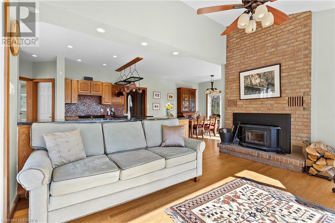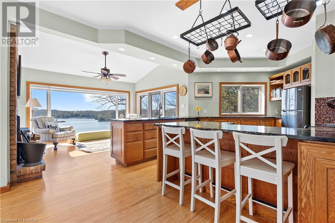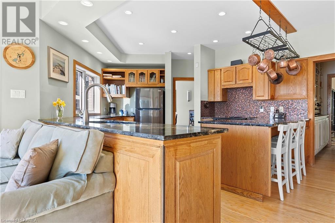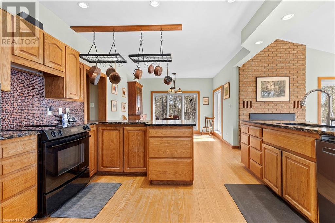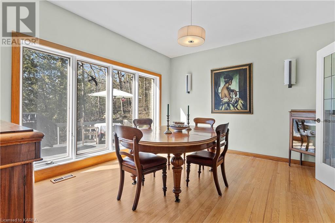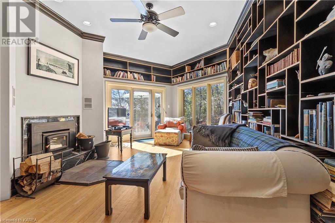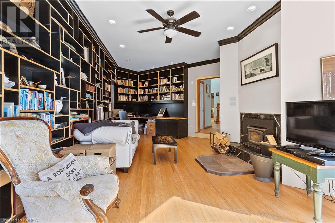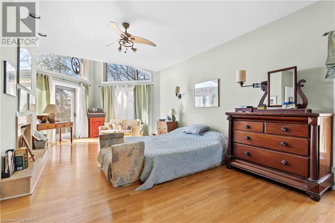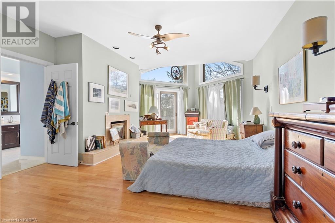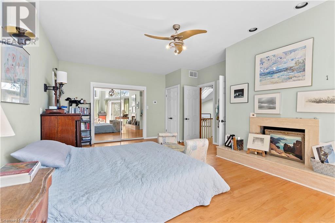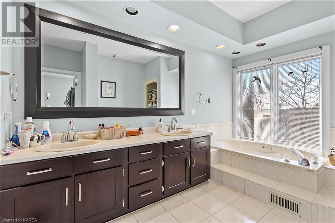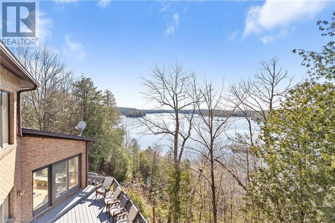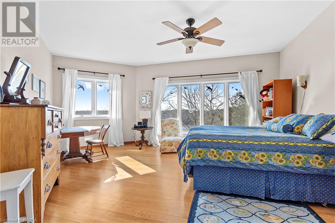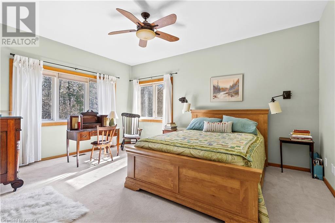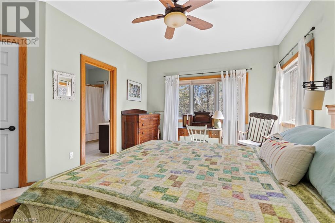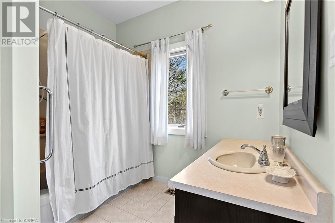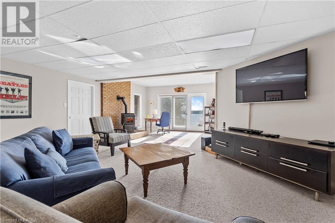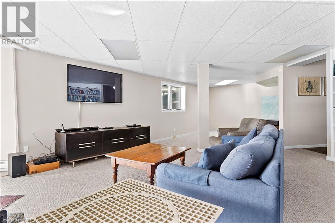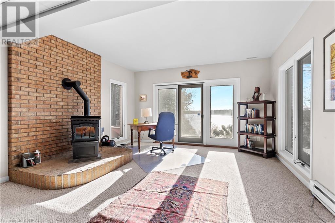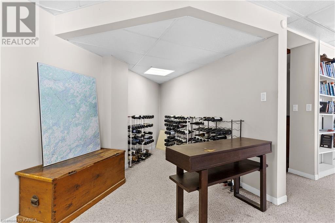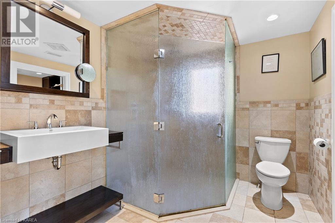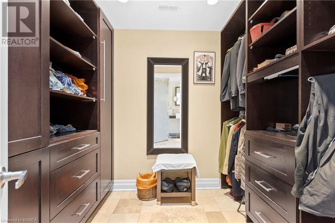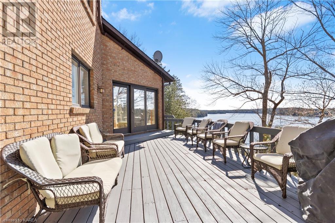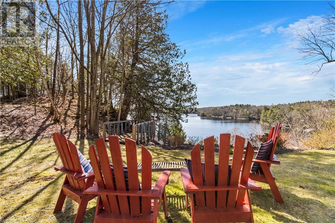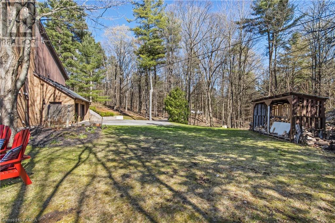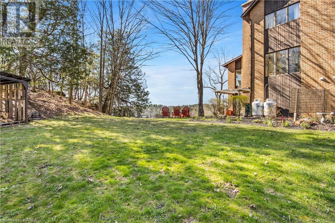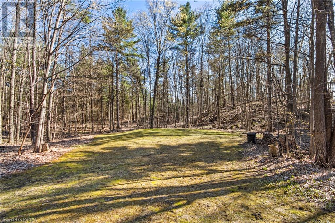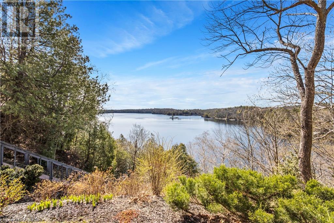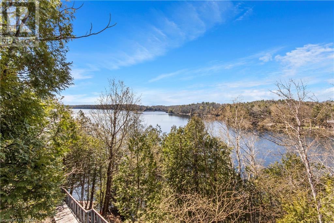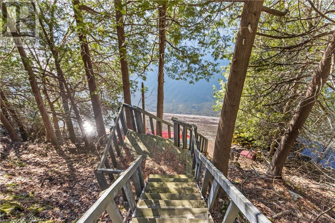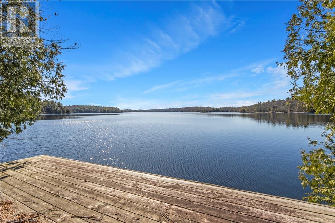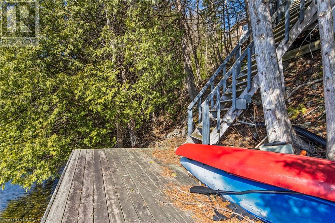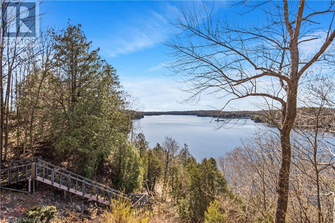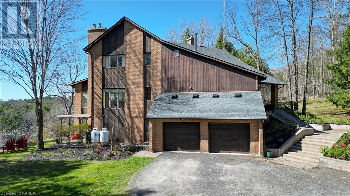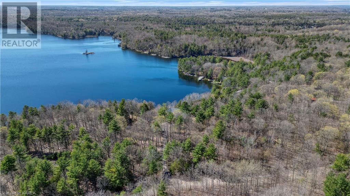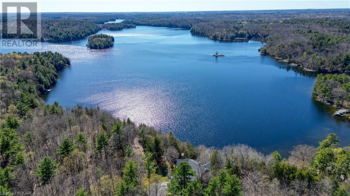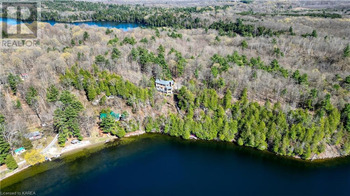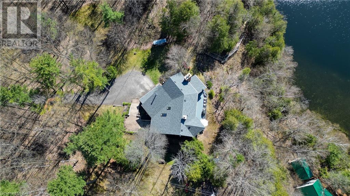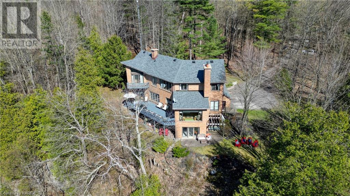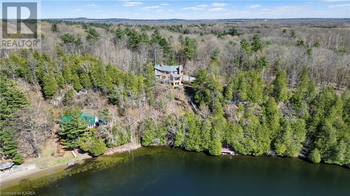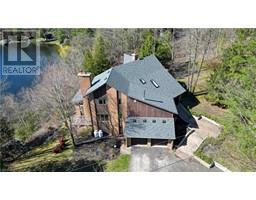150 Black Rapids Road Lansdowne, Ontario K0E 1L0
$999,900
Enjoy spectacular views of Gananoque Lake, just 30 minutes from the HWY#15 at the 401. This custom built 4000+ sqft home is situated amongst the tall pines on a private 4.65 acre lot, well elevated from the lake providing truly exceptional western views and sunsets on the lake. The home offers 3 bedrooms and 3.5 bathrooms, 4 fireplaces, a generously sized eat-in kitchen and family room, oversized den/library, and formal living/dining areas. The lower level has a full walk-out and is well finished with a full bath, rec room, and utility area - it would make an ideal in-law suite. The 172' of waterfront is deep and clean, with Gananoque Lake being connected to Red Horse Lake, Singleton Lake, and Lyndhurst Lake to the north and the Gananoque River to the south. (id:28880)
Property Details
| MLS® Number | 40579727 |
| Property Type | Single Family |
| Equipment Type | Propane Tank, Water Heater |
| Features | Conservation/green Belt, Crushed Stone Driveway, Skylight, Country Residential |
| Parking Space Total | 6 |
| Rental Equipment Type | Propane Tank, Water Heater |
| Structure | Porch |
| View Type | Lake View |
| Water Front Name | Gananoque Lake |
| Water Front Type | Waterfront |
Building
| Bathroom Total | 4 |
| Bedrooms Above Ground | 3 |
| Bedrooms Total | 3 |
| Appliances | Dishwasher, Dryer, Microwave, Refrigerator, Satellite Dish, Stove, Water Softener, Washer, Window Coverings |
| Architectural Style | 2 Level |
| Basement Development | Finished |
| Basement Type | Full (finished) |
| Constructed Date | 1987 |
| Construction Material | Wood Frame |
| Construction Style Attachment | Detached |
| Cooling Type | Central Air Conditioning |
| Exterior Finish | Brick, Wood |
| Fireplace Fuel | Wood |
| Fireplace Present | Yes |
| Fireplace Total | 4 |
| Fireplace Type | Other - See Remarks |
| Fixture | Ceiling Fans |
| Foundation Type | Block |
| Half Bath Total | 1 |
| Heating Fuel | Propane |
| Heating Type | Forced Air |
| Stories Total | 2 |
| Size Interior | 5219.72 Sqft |
| Type | House |
| Utility Water | Drilled Well |
Parking
| Attached Garage |
Land
| Access Type | Road Access |
| Acreage | Yes |
| Sewer | Septic System |
| Size Depth | 428 Ft |
| Size Frontage | 170 Ft |
| Size Irregular | 4.65 |
| Size Total | 4.65 Ac|2 - 4.99 Acres |
| Size Total Text | 4.65 Ac|2 - 4.99 Acres |
| Surface Water | Lake |
| Zoning Description | Ru |
Rooms
| Level | Type | Length | Width | Dimensions |
|---|---|---|---|---|
| Second Level | 4pc Bathroom | 8'0'' x 8'3'' | ||
| Second Level | Bedroom | 17'11'' x 18'8'' | ||
| Second Level | Bedroom | 15'11'' x 20'9'' | ||
| Second Level | 5pc Bathroom | 12'2'' x 10'0'' | ||
| Second Level | Primary Bedroom | 20'0'' x 24'3'' | ||
| Lower Level | 3pc Bathroom | 7'11'' x 9'1'' | ||
| Lower Level | Recreation Room | 43'5'' x 31'11'' | ||
| Main Level | Family Room | 12'2'' x 14'1'' | ||
| Main Level | Library | 24'8'' x 19'3'' | ||
| Main Level | 2pc Bathroom | 7'0'' x 5'6'' | ||
| Main Level | Living Room | 21'1'' x 16'4'' | ||
| Main Level | Kitchen | 12'9'' x 21'11'' |
https://www.realtor.ca/real-estate/26815488/150-black-rapids-road-lansdowne
Interested?
Contact us for more information

John Hinton
Broker
www.thehintonteam.com/

105-1329 Gardiners Rd
Kingston, Ontario K7P 0L8
(613) 389-7777
https://remaxfinestrealty.com/


