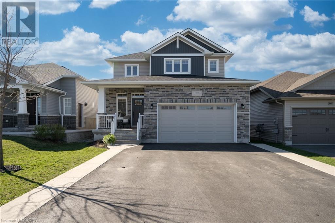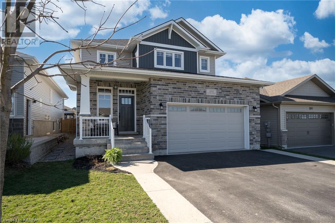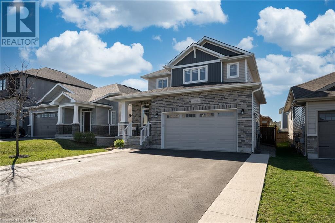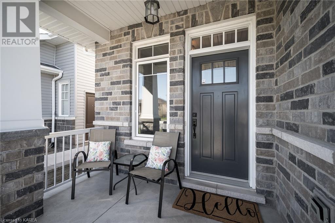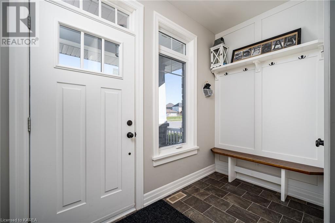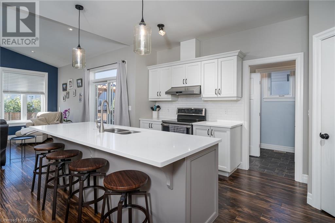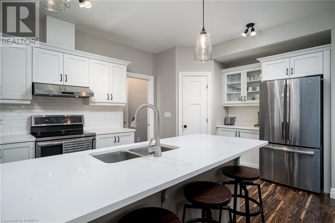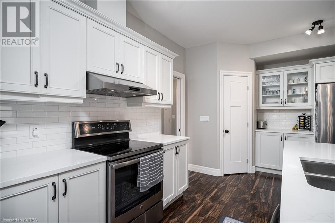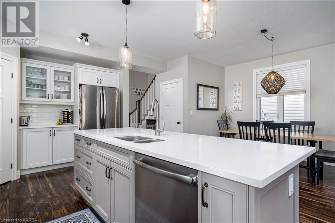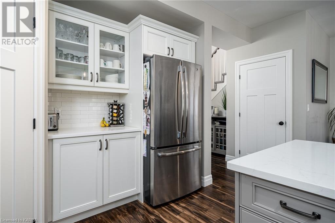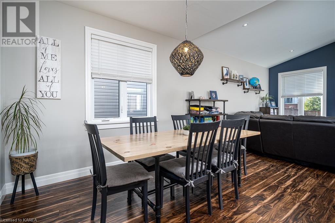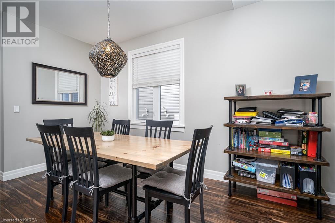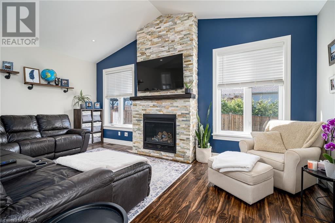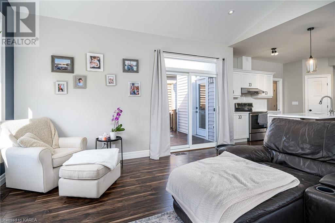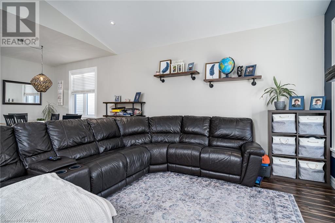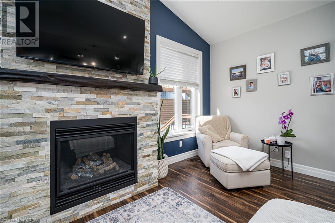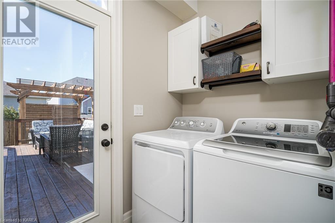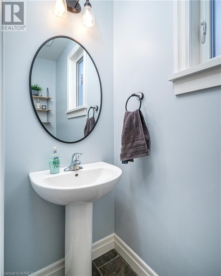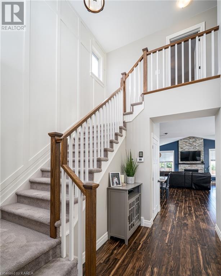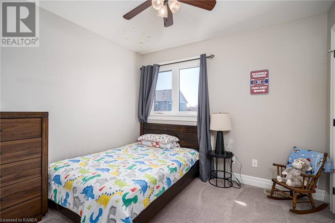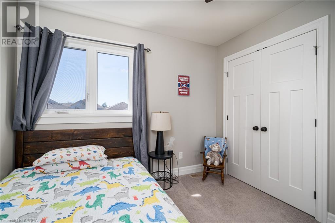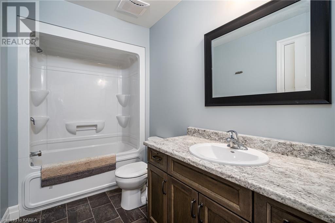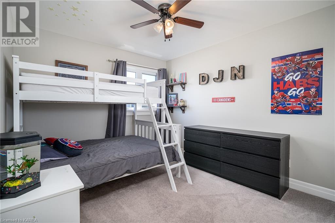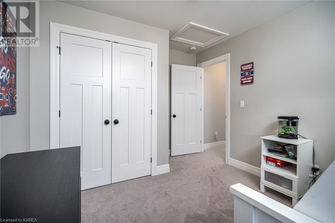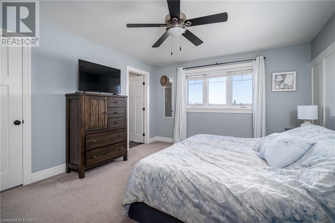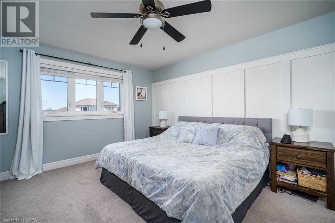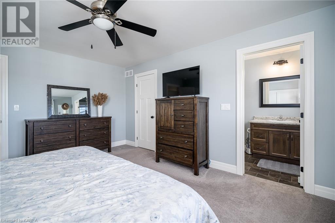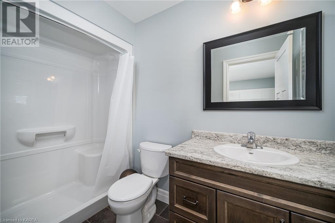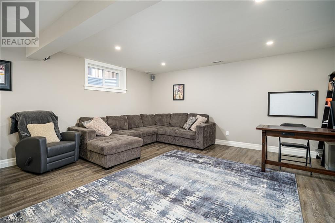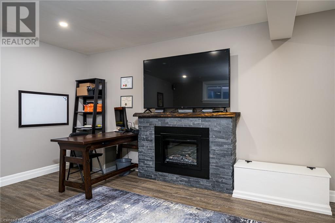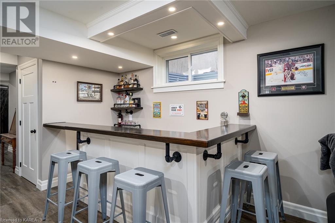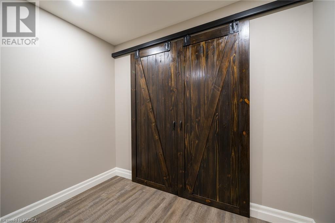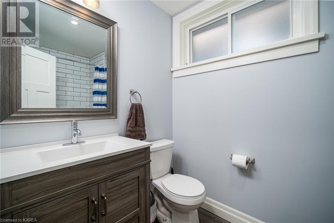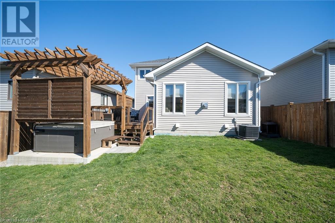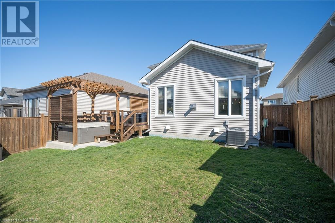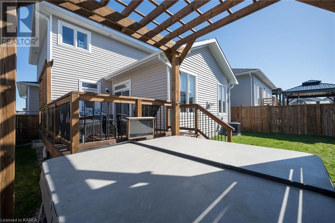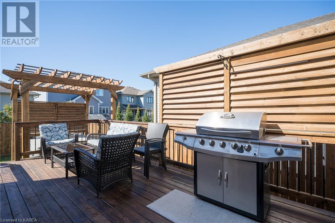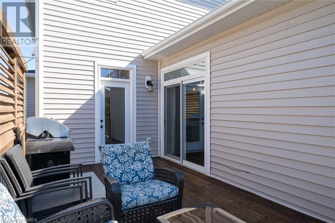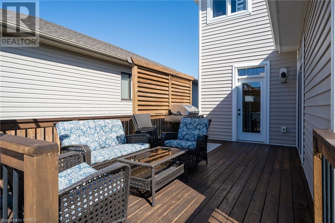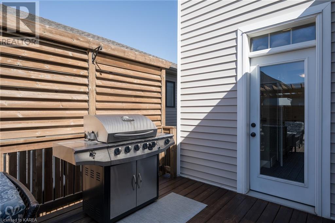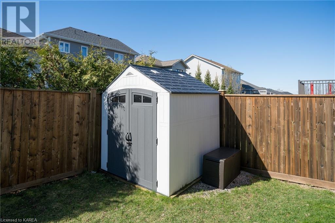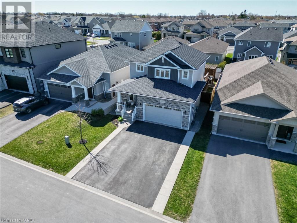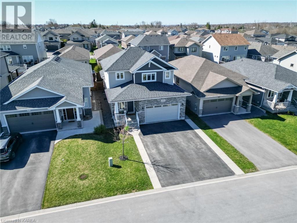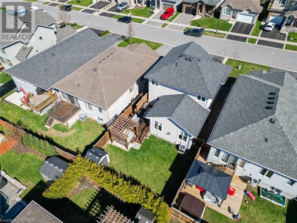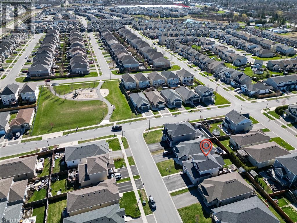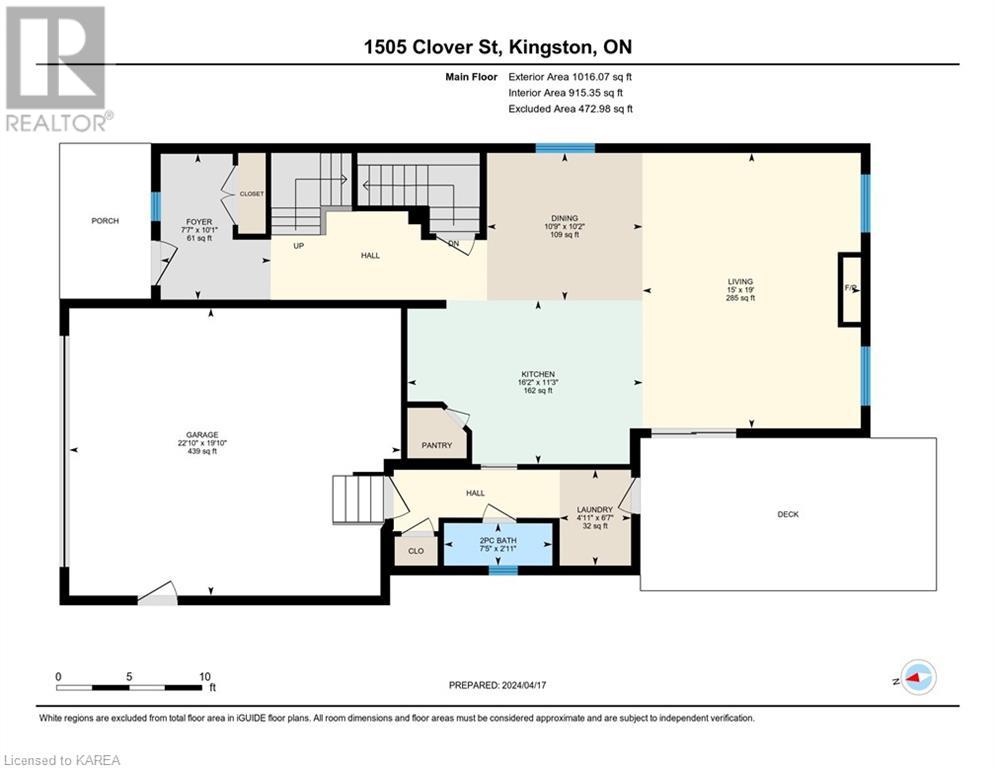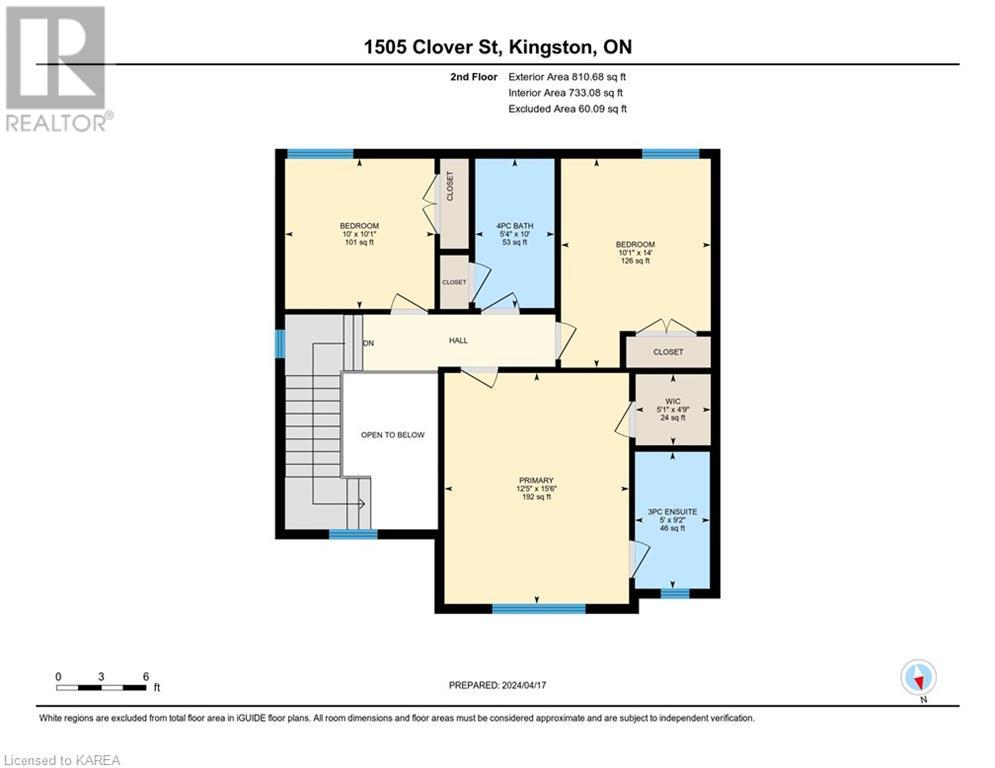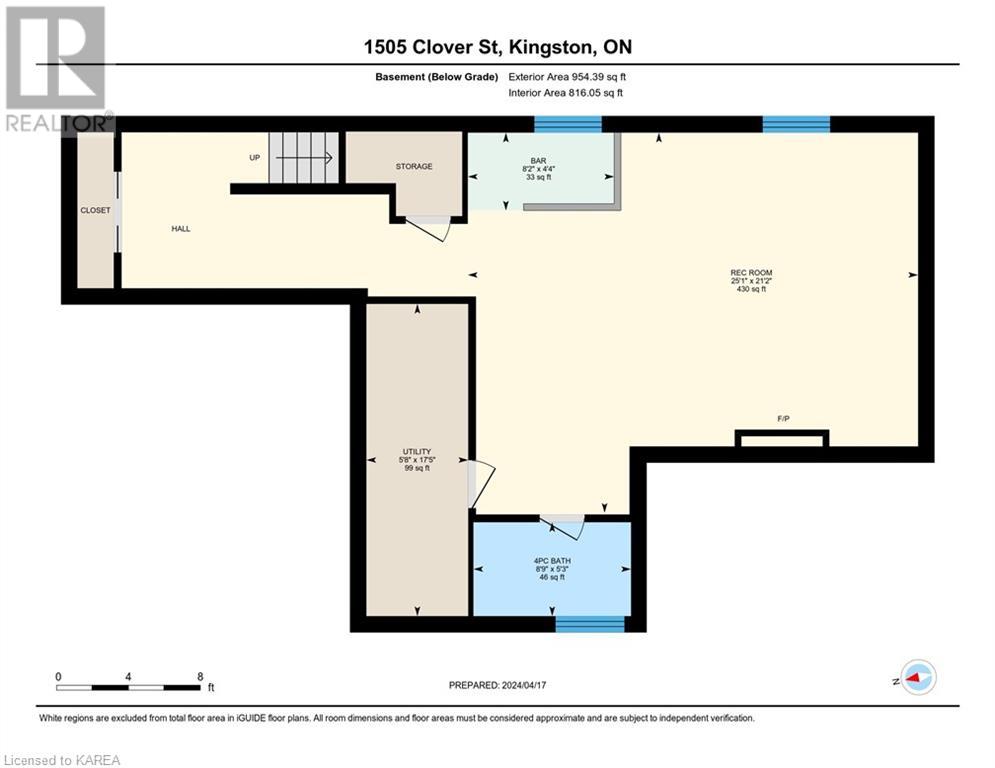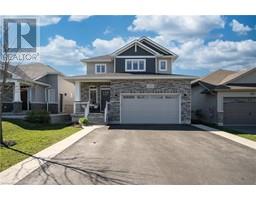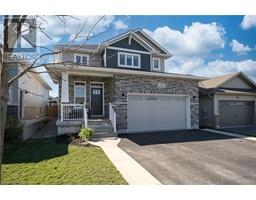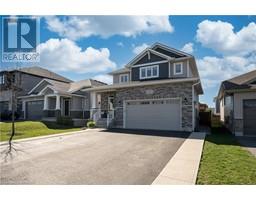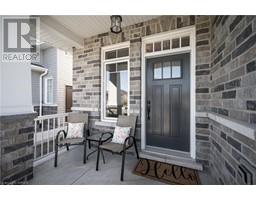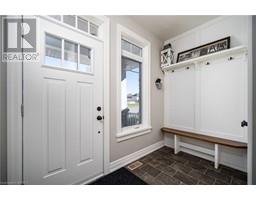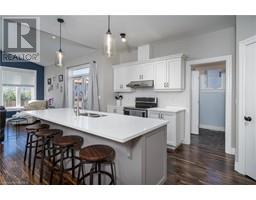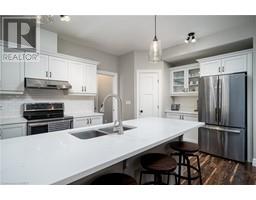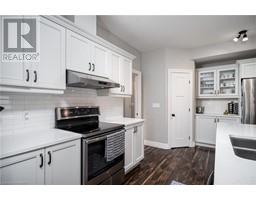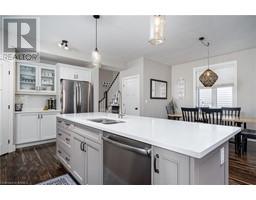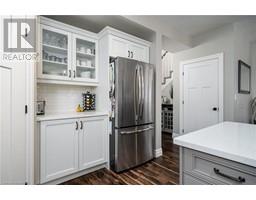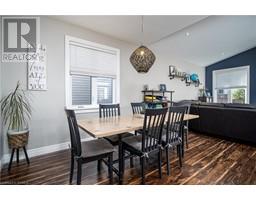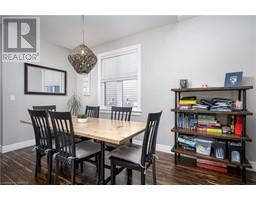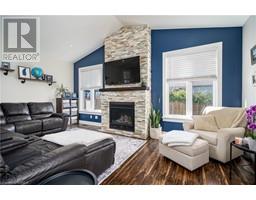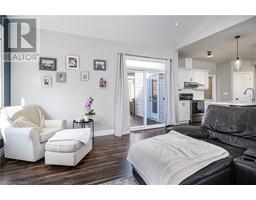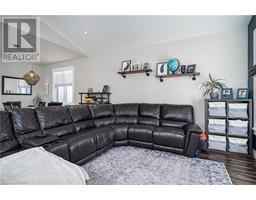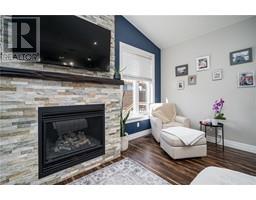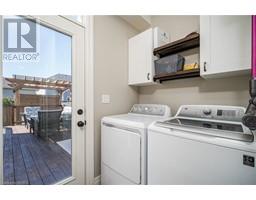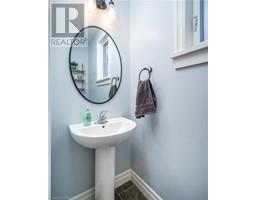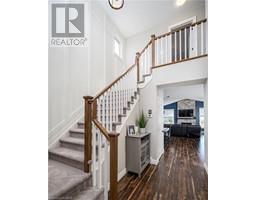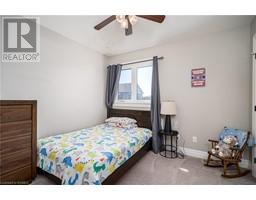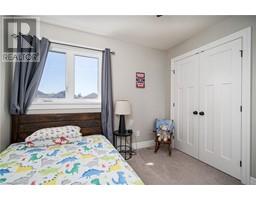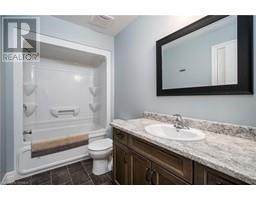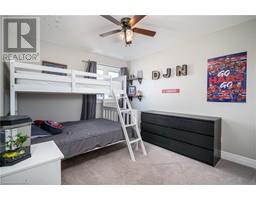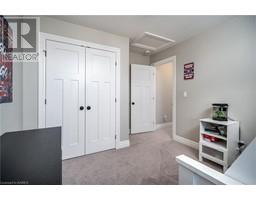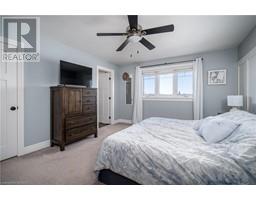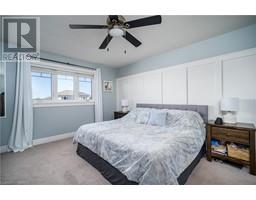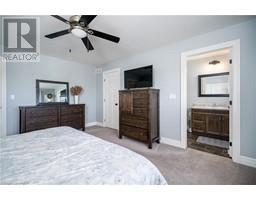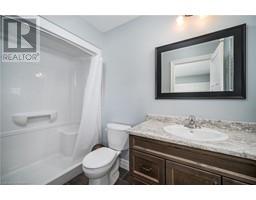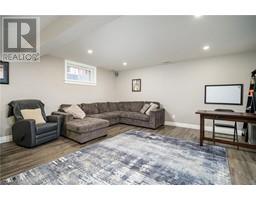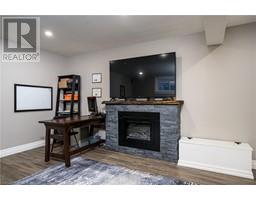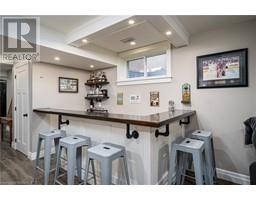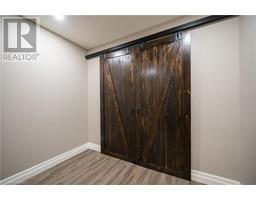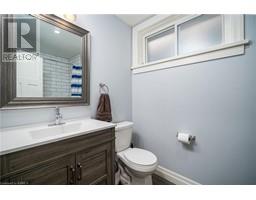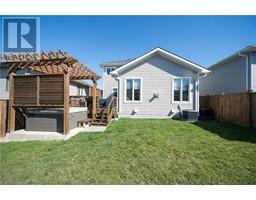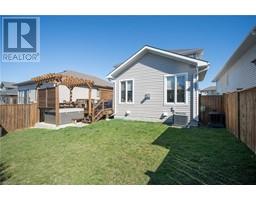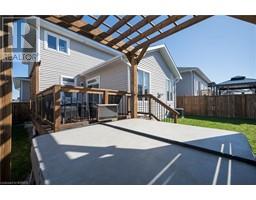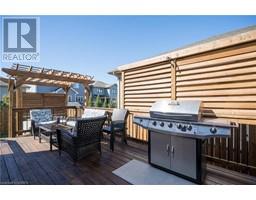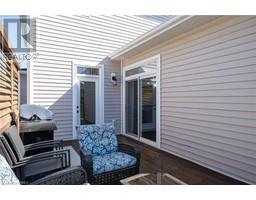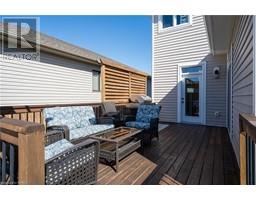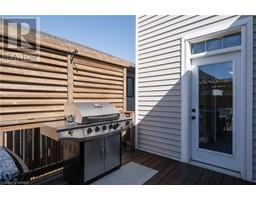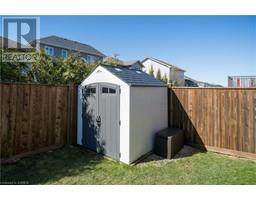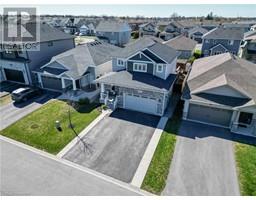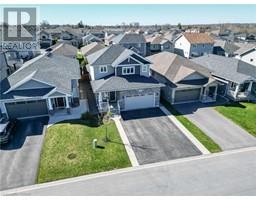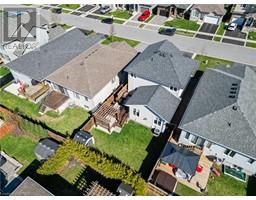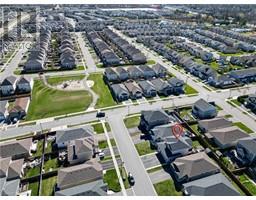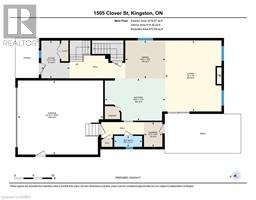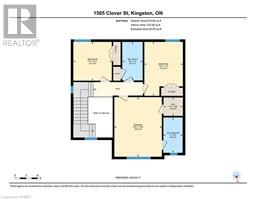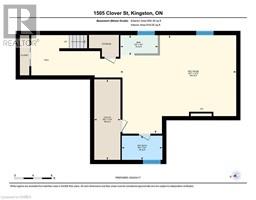1505 Clover Street Kingston, Ontario K7P 0N1
$824,900
Welcome to this stunning 2 storey home with a double wide paved driveway and an attached 1.5 car garage. As you step inside, you are greeted by a welcoming foyer with a convenient closet and built-in shelving and hooks. The open concept layout features high ceilings and vaulted ceilings in the living room, creating a spacious and airy atmosphere. The kitchen is a chef's dream with a large Quartz island, plenty of cupboard space, and a pantry for extra storage. The living room boasts a cozy gas fireplace, large windows flooding the space with lots of natural light and patio doors that lead out to the deck and hot tub with pergola, perfect for hosting outdoor gatherings in the fully fenced yard. Main floor laundry and a 2 pc bathroom offer added convenience, with inside entry into the garage for easy access. Upstairs, you will find 2 spacious bedrooms, a 4 pc bathroom, and a luxurious Primary bedroom with a walk-in closet and a 3 pc ensuite. The finished lower level is perfect for entertaining, for the kids to play, or a space for your guests, with ample storage space, a rec room with a bar, and another 4 pc bathroom. Situated just steps away from a park, this home is the perfect choice for families looking for a convenient and comfortable living space. With many amenities close by, you'll have everything you need right at your fingertips. This home truly has it all, offering both style and functionality for modern living. Don't miss out on this incredible opportunity to make this house your dream home! (id:28880)
Property Details
| MLS® Number | 40573216 |
| Property Type | Single Family |
| Amenities Near By | Hospital, Park, Place Of Worship, Playground, Schools, Shopping |
| Communication Type | Fiber |
| Community Features | School Bus |
| Features | Paved Driveway |
| Parking Space Total | 3 |
| Structure | Shed, Porch |
Building
| Bathroom Total | 4 |
| Bedrooms Above Ground | 3 |
| Bedrooms Total | 3 |
| Appliances | Dishwasher, Hot Tub |
| Architectural Style | 2 Level |
| Basement Development | Finished |
| Basement Type | Full (finished) |
| Construction Style Attachment | Detached |
| Cooling Type | Central Air Conditioning |
| Exterior Finish | Stone, Vinyl Siding |
| Fireplace Fuel | Electric |
| Fireplace Present | Yes |
| Fireplace Total | 2 |
| Fireplace Type | Other - See Remarks |
| Fixture | Ceiling Fans |
| Foundation Type | Poured Concrete |
| Half Bath Total | 1 |
| Heating Fuel | Natural Gas |
| Heating Type | Forced Air |
| Stories Total | 2 |
| Size Interior | 2464.4800 |
| Type | House |
| Utility Water | Municipal Water |
Parking
| Attached Garage |
Land
| Access Type | Road Access |
| Acreage | No |
| Fence Type | Fence |
| Land Amenities | Hospital, Park, Place Of Worship, Playground, Schools, Shopping |
| Sewer | Municipal Sewage System |
| Size Depth | 105 Ft |
| Size Frontage | 40 Ft |
| Size Total Text | Under 1/2 Acre |
| Zoning Description | Ur3.b |
Rooms
| Level | Type | Length | Width | Dimensions |
|---|---|---|---|---|
| Second Level | Full Bathroom | 5'0'' x 9'2'' | ||
| Second Level | Primary Bedroom | 12'5'' x 15'6'' | ||
| Second Level | Bedroom | 10'1'' x 14'0'' | ||
| Second Level | 4pc Bathroom | 5'4'' x 10'0'' | ||
| Second Level | Bedroom | 10'0'' x 10'1'' | ||
| Lower Level | Utility Room | 17'5'' x 5'8'' | ||
| Lower Level | 4pc Bathroom | 5'3'' x 8'9'' | ||
| Lower Level | Other | 4'4'' x 8'2'' | ||
| Lower Level | Recreation Room | 21'2'' x 25'1'' | ||
| Main Level | 2pc Bathroom | 2'11'' x 7'5'' | ||
| Main Level | Laundry Room | 6'7'' x 4'11'' | ||
| Main Level | Living Room | 19'0'' x 15'0'' | ||
| Main Level | Dining Room | 10'2'' x 10'9'' | ||
| Main Level | Kitchen | 11'3'' x 16'2'' | ||
| Main Level | Foyer | 10'1'' x 7'7'' |
Utilities
| Cable | Available |
| Electricity | Available |
| Natural Gas | Available |
| Telephone | Available |
https://www.realtor.ca/real-estate/26762993/1505-clover-street-kingston
Interested?
Contact us for more information

Melissa Giff
Salesperson
https://www.themccaffreyteam.ca/
https://www.facebook.com/themccaffreyteam/
https://www.instagram.com/themccaffreyteam/?hl=en

131 John St
Napanee, Ontario K7R 1R1
(613) 817-8288
https://www.themccaffreyteam.ca/


