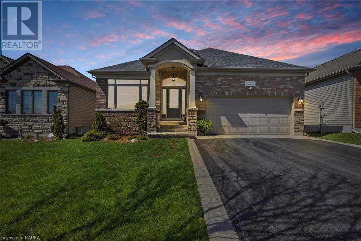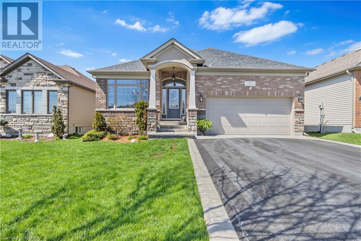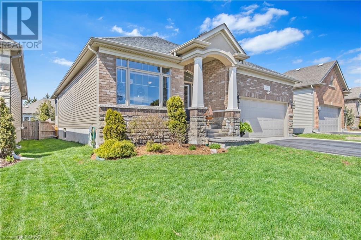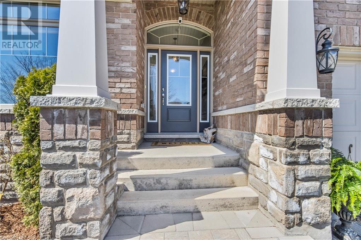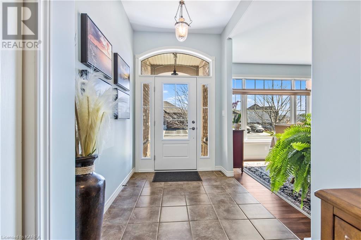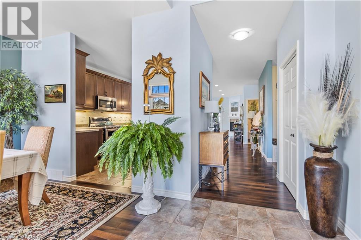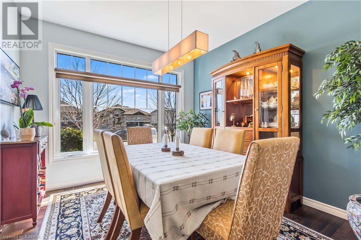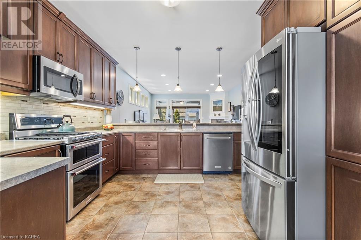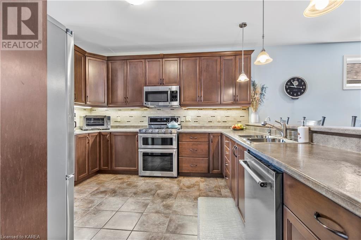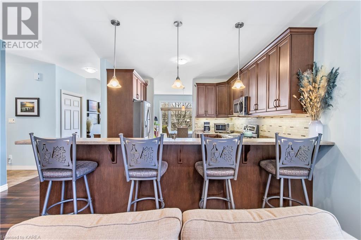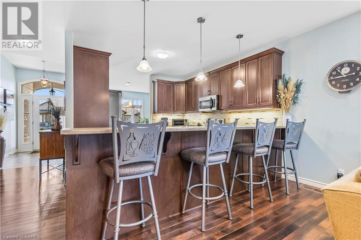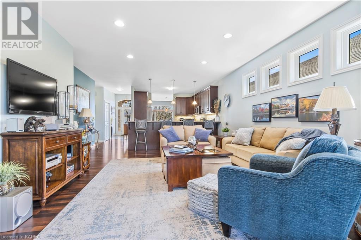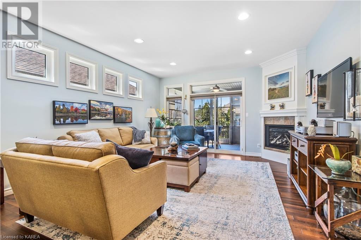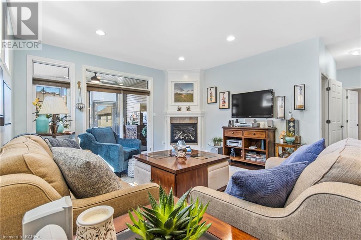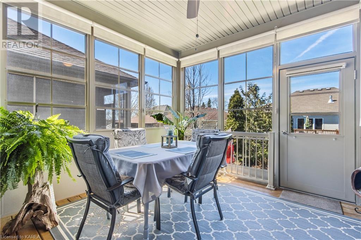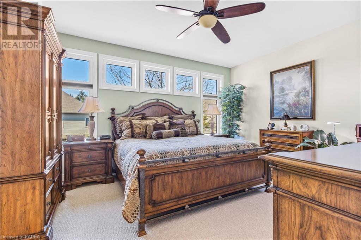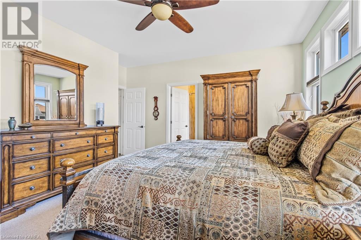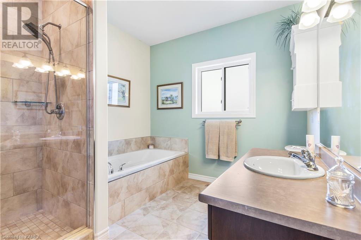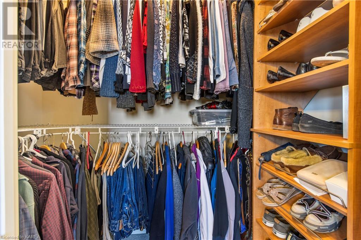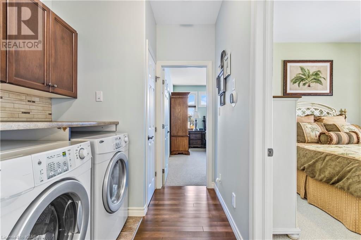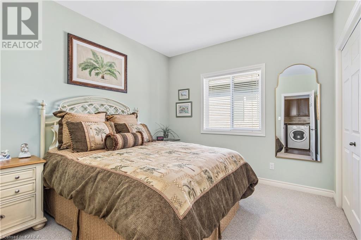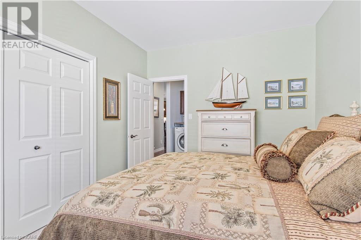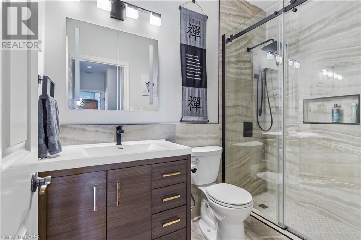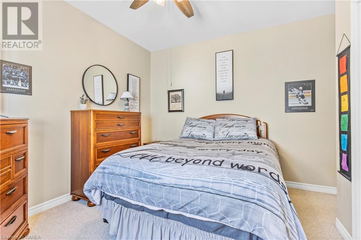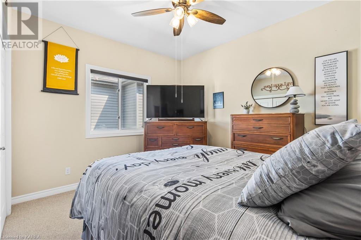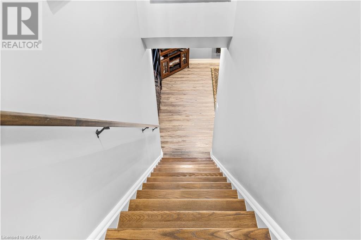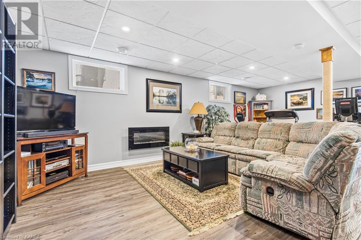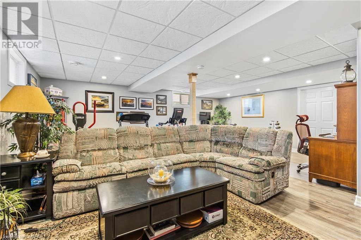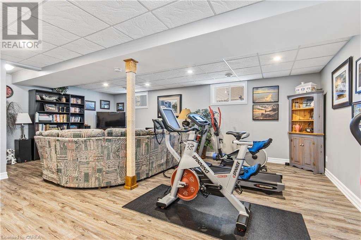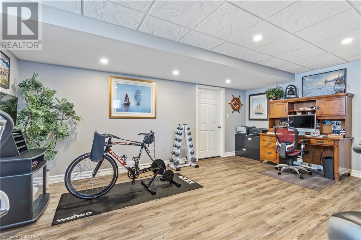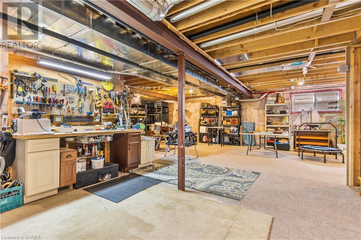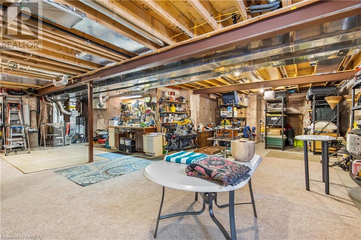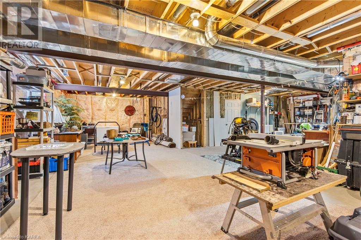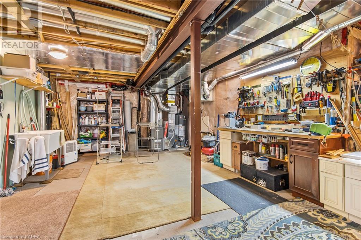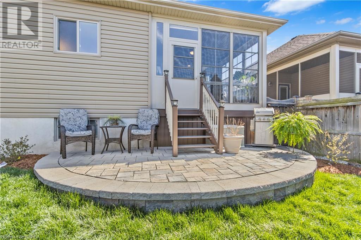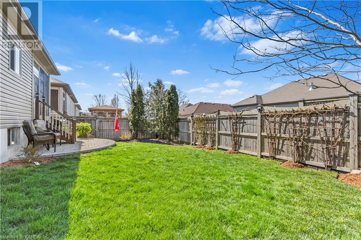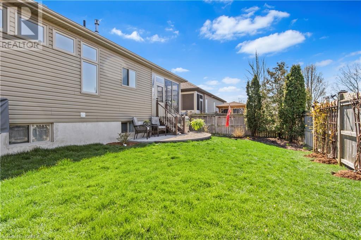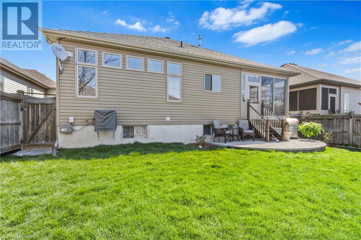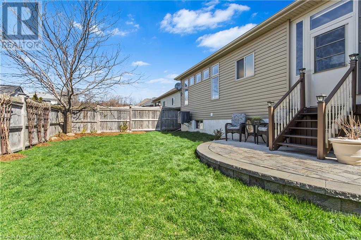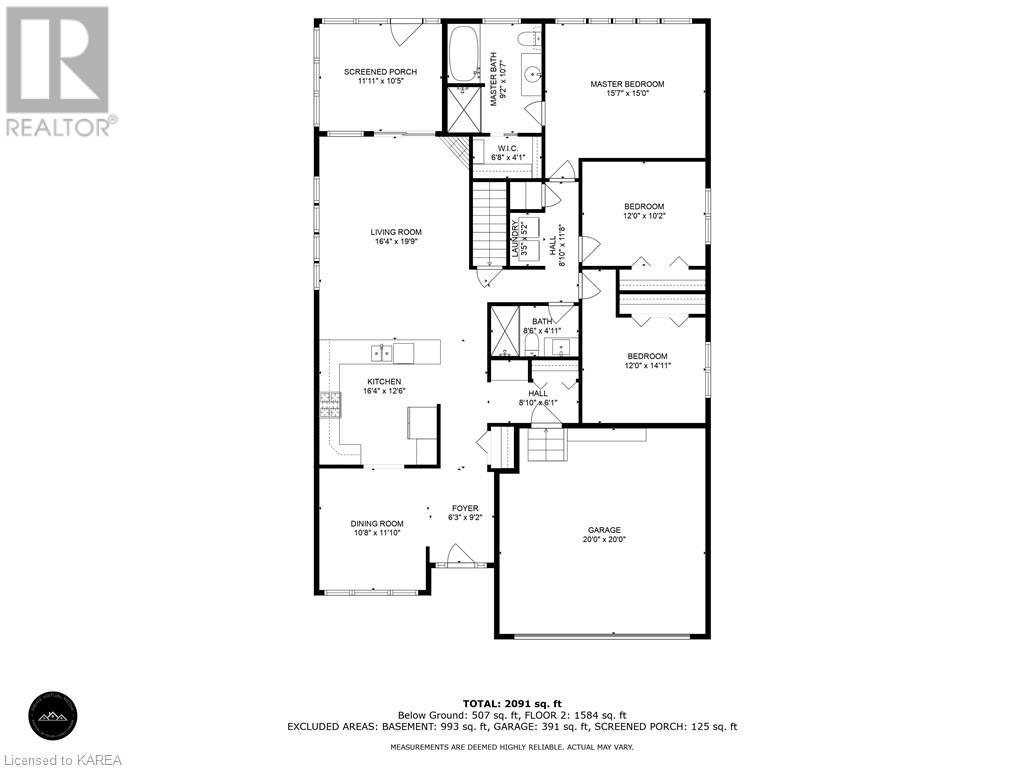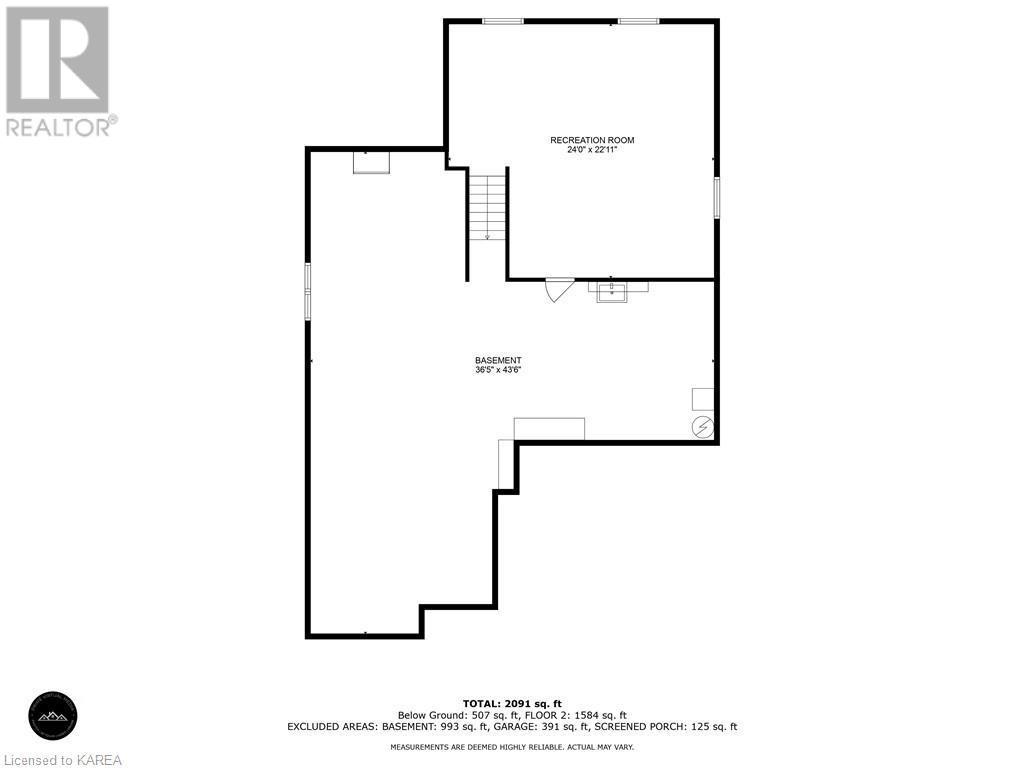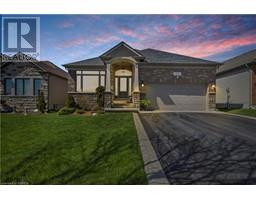159 Gildersleeve Boulevard Bath, Ontario K0H 1G0
$789,900
This truly immaculate Geertsma-built bungalow has been lovingly maintained by the original owners with the utmost care and attention to every small detail! From the moment you arrive, you'll appreciate the stone interlocking driveway feature as well as the beautiful portico entrance. The foyer is spacious and welcoming, adorned by the arch-top window and sidelights. A lovely dining room also graces the entrance with its beautiful hardwood floors and oversized window, allowing natural light to flow through this home. The kitchen is a true chef's kitchen with an abundance of counter space, a pantry, and new high-end appliances including a gas stove with double oven and LG ThinQ smart refrigerator. Friends and family can enjoy mingling at the large eating bar which overlooks the family room, featuring a corner gas fireplace. Beyond that is a space you'll never want to leave - a tranquil sunroom with telescoping windows. Many meals and books have been enjoyed here from Spring to Autumn, listening to the birds chirp with a lovely breeze.... all in a mosquito-free setting! The sunroom leads to a pleasant stone patio in the landscaped & fenced backyard. This home offers three bedrooms including a master with a custom closet and 5pc ensuite bathroom. The main bathroom was recently renovated and features a new glass walk-in shower and modern vanity. Laundry is conveniently located in the private bedroom hallway. The lower level offers a spacious recreation room with lovely vinyl plank flooring and an electric fireplace; lots of space to meet your own personal needs! Additionally there is a ton of unfinished space available for storage, workshop, or future development should you need to expand your living space. A bathroom rough-in is available and the furnace & A/C are serviced annually. This home is a true pleasure to show and I invite you to come and see it for yourself! (id:28880)
Property Details
| MLS® Number | 40579354 |
| Property Type | Single Family |
| Amenities Near By | Golf Nearby, Playground, Schools, Shopping |
| Communication Type | High Speed Internet |
| Equipment Type | Water Heater |
| Features | Paved Driveway, Automatic Garage Door Opener |
| Parking Space Total | 6 |
| Rental Equipment Type | Water Heater |
Building
| Bathroom Total | 2 |
| Bedrooms Above Ground | 3 |
| Bedrooms Total | 3 |
| Appliances | Dishwasher, Dryer, Refrigerator, Washer, Microwave Built-in, Gas Stove(s), Window Coverings, Garage Door Opener |
| Architectural Style | Bungalow |
| Basement Development | Partially Finished |
| Basement Type | Full (partially Finished) |
| Constructed Date | 2012 |
| Construction Style Attachment | Detached |
| Cooling Type | Central Air Conditioning |
| Exterior Finish | Brick, Stone, Vinyl Siding |
| Fireplace Fuel | Electric |
| Fireplace Present | Yes |
| Fireplace Total | 2 |
| Fireplace Type | Other - See Remarks |
| Foundation Type | Poured Concrete |
| Heating Fuel | Natural Gas |
| Heating Type | Forced Air |
| Stories Total | 1 |
| Size Interior | 1750 Sqft |
| Type | House |
| Utility Water | Municipal Water |
Parking
| Attached Garage |
Land
| Access Type | Road Access |
| Acreage | No |
| Land Amenities | Golf Nearby, Playground, Schools, Shopping |
| Sewer | Municipal Sewage System |
| Size Depth | 112 Ft |
| Size Frontage | 48 Ft |
| Size Total Text | Under 1/2 Acre |
| Zoning Description | R4 |
Rooms
| Level | Type | Length | Width | Dimensions |
|---|---|---|---|---|
| Basement | Utility Room | Measurements not available | ||
| Basement | Recreation Room | 24'0'' x 22'11'' | ||
| Main Level | 5pc Bathroom | Measurements not available | ||
| Main Level | 3pc Bathroom | Measurements not available | ||
| Main Level | Bedroom | 12'1'' x 10'4'' | ||
| Main Level | Bedroom | 12'1'' x 10'4'' | ||
| Main Level | Primary Bedroom | 15'8'' x 13'1'' | ||
| Main Level | Sunroom | 11'11'' x 10'5'' | ||
| Main Level | Living Room | 14'8'' x 20'3'' | ||
| Main Level | Dining Room | 10'9'' x 12'2'' | ||
| Main Level | Kitchen | 11'10'' x 12'1'' |
Utilities
| Natural Gas | Available |
https://www.realtor.ca/real-estate/26814070/159-gildersleeve-boulevard-bath
Interested?
Contact us for more information
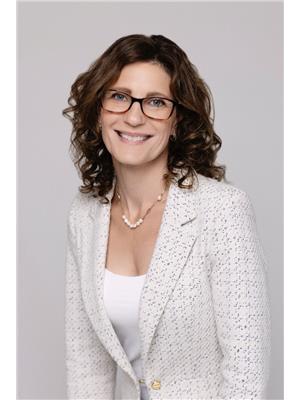
Jody Hanley
Salesperson

7-640 Cataraqui Woods Drive
Kingston, Ontario K7P 2Y5
(613) 384-1200
www.discoverroyallepage.ca/


