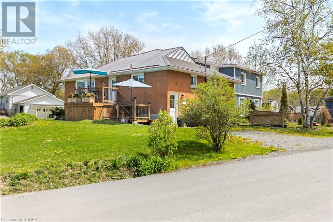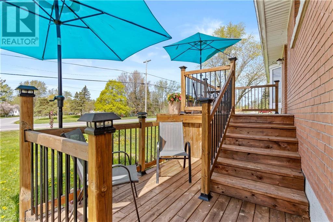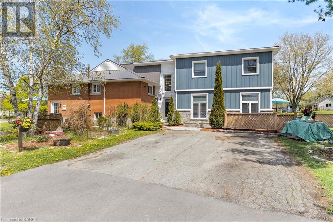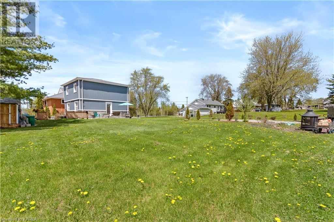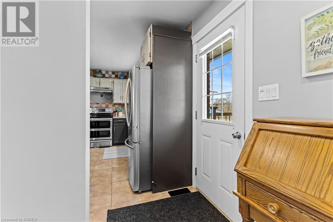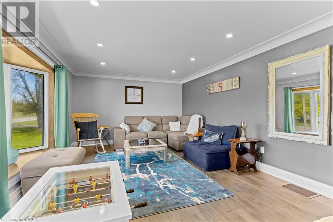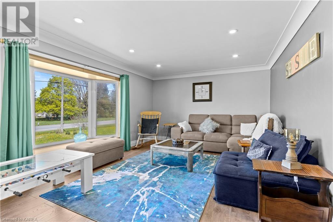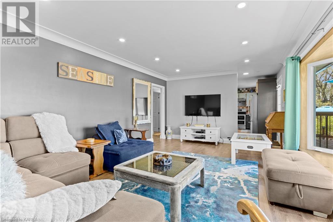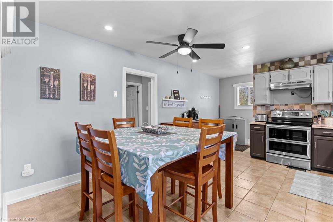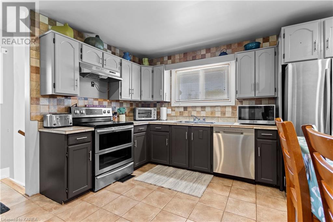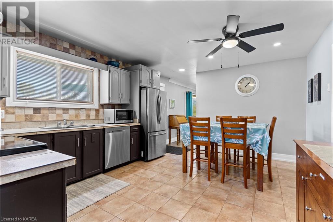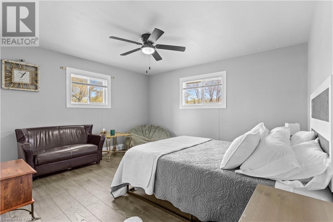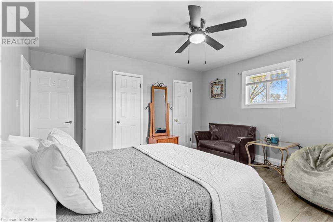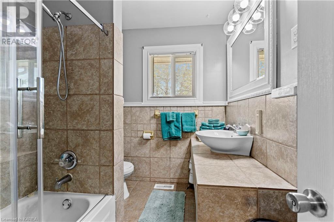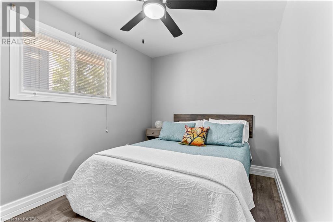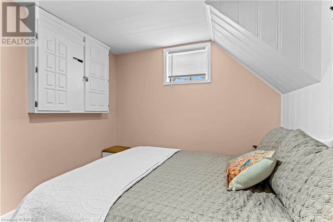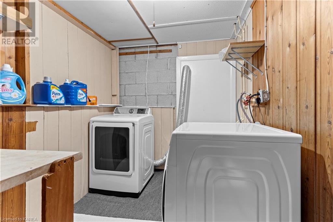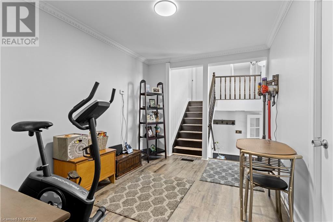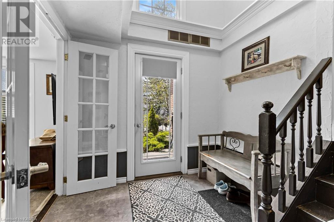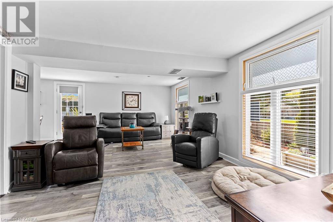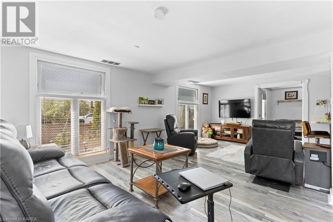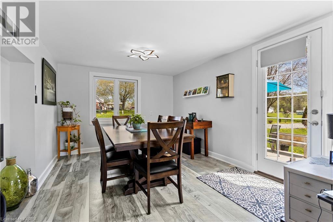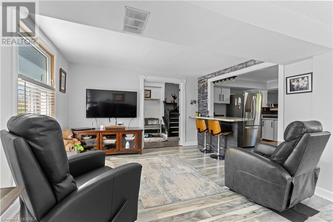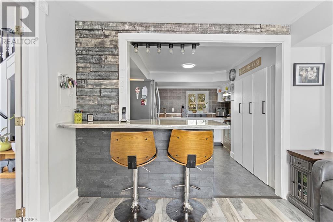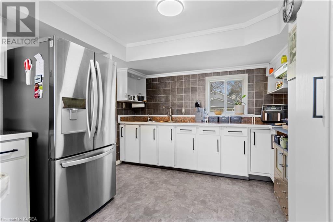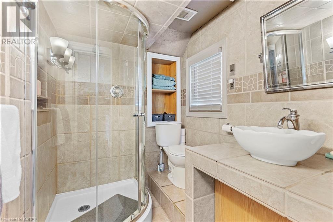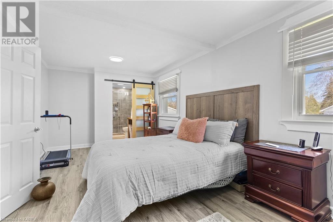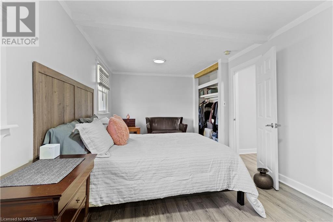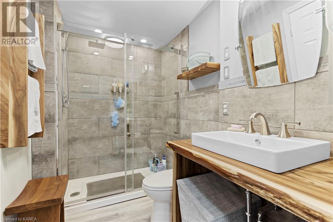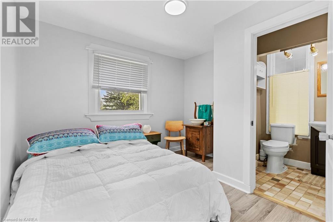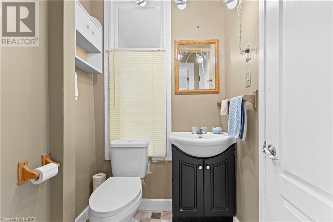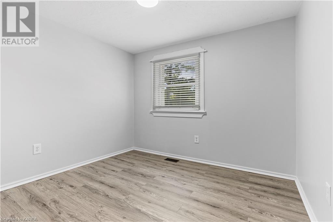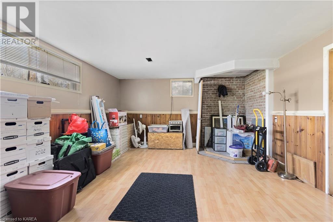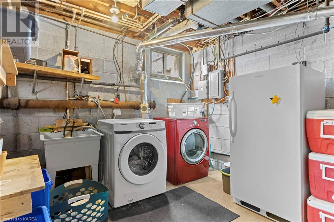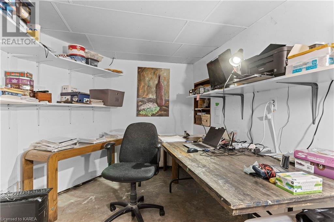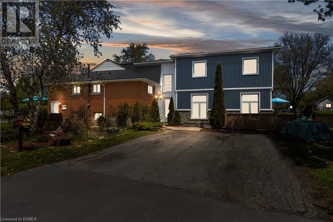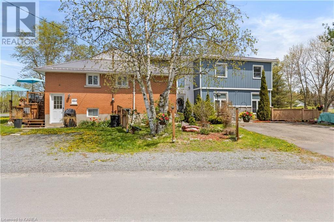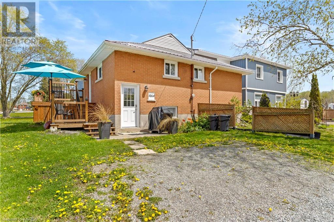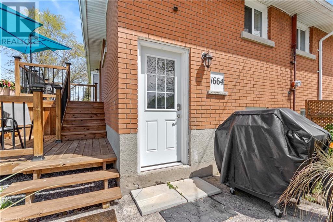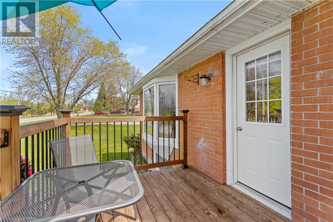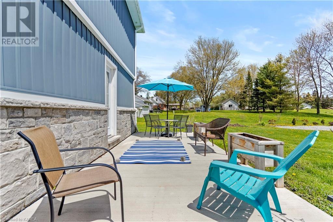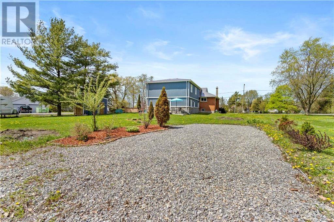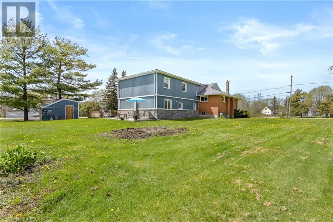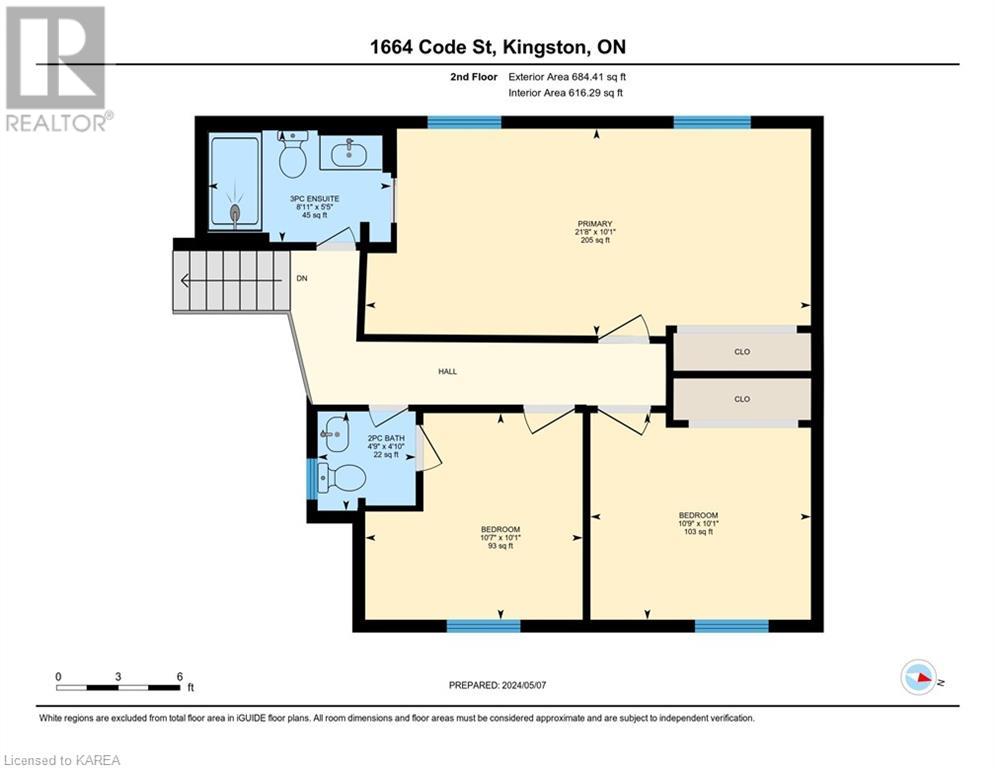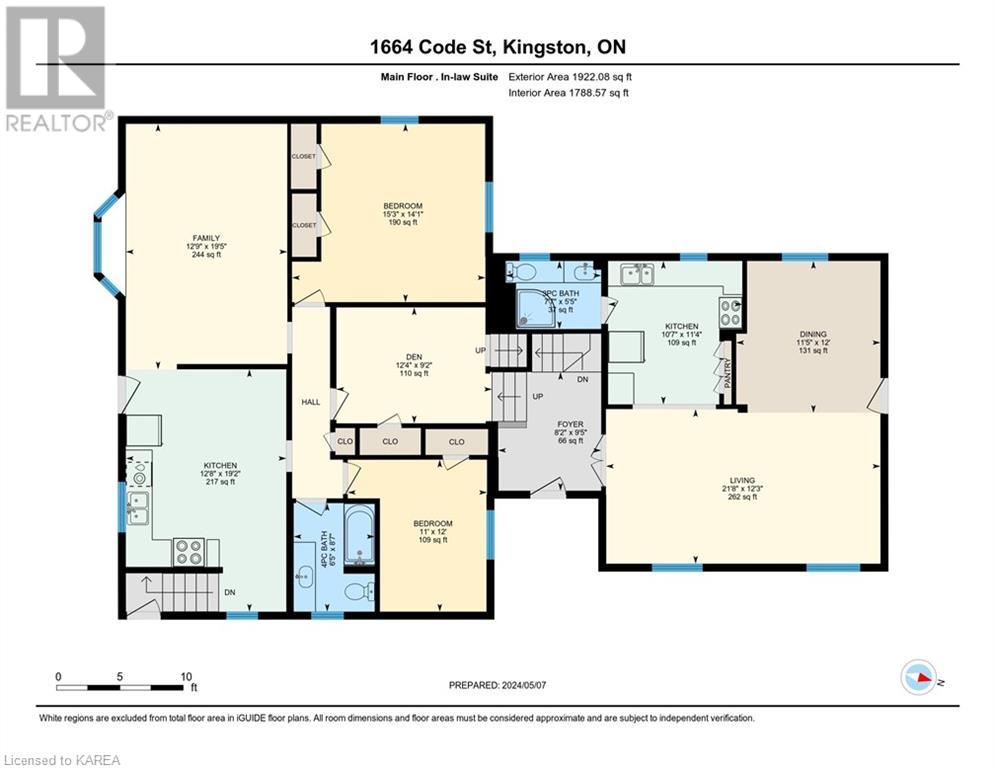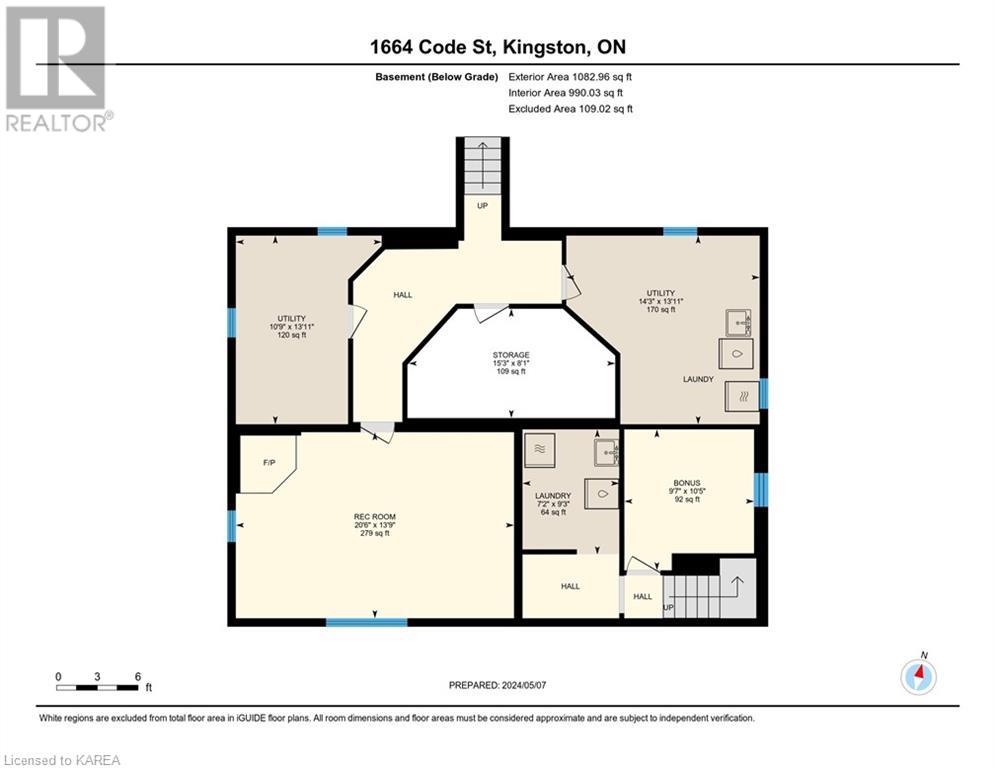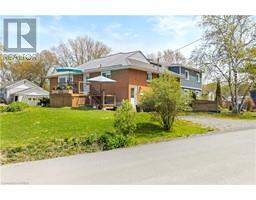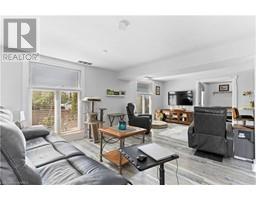1664 Code Street Kingston, Ontario K7L 5H6
$899,000
Exceptional value in this large family home! Sitting pretty in lovely Kingston Mills is 1664 Code Street, only steps to Kingston Mills Locks and the Rideau Canal waterway. The original home is a charming all brick bungalow, fronting onto Kingston Mills Rd, with a classic layout featuring a nice open kitchen, large living room, two bedrooms and a full bath, now blending seamlessly with an amazing long-standing back addition. Here you will find a sweet granny flat with a kitchenette & full bath offering many options- maybe the perfect in-law suite or teenage retreat?! Just up the stairs is a second story with three additional bedrooms and one and a half baths. The basement offers even more living space with a large rec room, an office space, utility and storage nooks and two laundry areas. Use the whole home for your growing family or envision some space as a small home business. Perhaps claim either the front or the back of the home as your own and the other as an investment property- there really are endless options! The home has seen many modern updates and shows very well, you really need to see it to get a feel. Situated on a lovely, landscaped half acre lot with 3 separate driveway options, ample room for your boat or RV (complete with hydro in the custom shed for it!) and surrounded by a wonderful community, this one should be tops on your list to view. (id:28880)
Property Details
| MLS® Number | 40585538 |
| Property Type | Single Family |
| Amenities Near By | Park, Place Of Worship, Shopping |
| Communication Type | High Speed Internet |
| Community Features | School Bus |
| Features | Paved Driveway, Crushed Stone Driveway, In-law Suite |
| Parking Space Total | 10 |
| Structure | Shed |
Building
| Bathroom Total | 4 |
| Bedrooms Above Ground | 5 |
| Bedrooms Total | 5 |
| Appliances | Dishwasher, Dryer, Refrigerator, Stove, Washer, Window Coverings |
| Basement Development | Partially Finished |
| Basement Type | Full (partially Finished) |
| Constructed Date | 1958 |
| Construction Style Attachment | Detached |
| Cooling Type | Central Air Conditioning |
| Exterior Finish | Brick Veneer, Vinyl Siding |
| Half Bath Total | 1 |
| Heating Fuel | Oil |
| Heating Type | Forced Air |
| Size Interior | 2606.4900 |
| Type | House |
| Utility Water | Drilled Well |
Land
| Access Type | Road Access, Highway Access |
| Acreage | No |
| Land Amenities | Park, Place Of Worship, Shopping |
| Landscape Features | Landscaped |
| Sewer | Septic System |
| Size Depth | 115 Ft |
| Size Frontage | 192 Ft |
| Size Total Text | 1/2 - 1.99 Acres |
| Zoning Description | R1 |
Rooms
| Level | Type | Length | Width | Dimensions |
|---|---|---|---|---|
| Second Level | Bedroom | 10'7'' x 10'1'' | ||
| Second Level | Bedroom | 10'9'' x 10'1'' | ||
| Second Level | 2pc Bathroom | Measurements not available | ||
| Second Level | 3pc Bathroom | Measurements not available | ||
| Second Level | Primary Bedroom | 21'8'' x 10'1'' | ||
| Basement | Laundry Room | 9'3'' x 7'2'' | ||
| Basement | Recreation Room | 20'6'' x 13'9'' | ||
| Main Level | Bedroom | 12'0'' x 11'0'' | ||
| Main Level | Bedroom | 15'3'' x 14'1'' | ||
| Main Level | 4pc Bathroom | Measurements not available | ||
| Main Level | 3pc Bathroom | Measurements not available | ||
| Main Level | Kitchen | 19'2'' x 12'8'' | ||
| Main Level | Den | 12'4'' x 9'2'' | ||
| Main Level | Dining Room | 11'5'' x 12'0'' | ||
| Main Level | Family Room | 19'5'' x 12'9'' | ||
| Main Level | Kitchen | 11'4'' x 10'7'' | ||
| Main Level | Living Room | 21'8'' x 12'3'' |
https://www.realtor.ca/real-estate/26864831/1664-code-street-kingston
Interested?
Contact us for more information
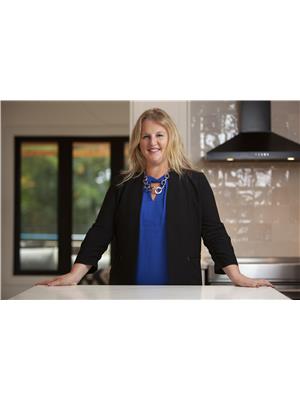
Korinne Peachey
Salesperson
www.keenonkingston.com/

7-640 Cataraqui Woods Drive
Kingston, Ontario K7P 2Y5
(613) 384-1200
www.discoverroyallepage.ca/

Mike Giffin
Salesperson

7-640 Cataraqui Woods Drive
Kingston, Ontario K7P 2Y5
(613) 384-1200
www.discoverroyallepage.ca/

Rob Bagg
Salesperson

7-640 Cataraqui Woods Drive
Kingston, Ontario K7P 2Y5
(613) 384-1200
www.discoverroyallepage.ca/


