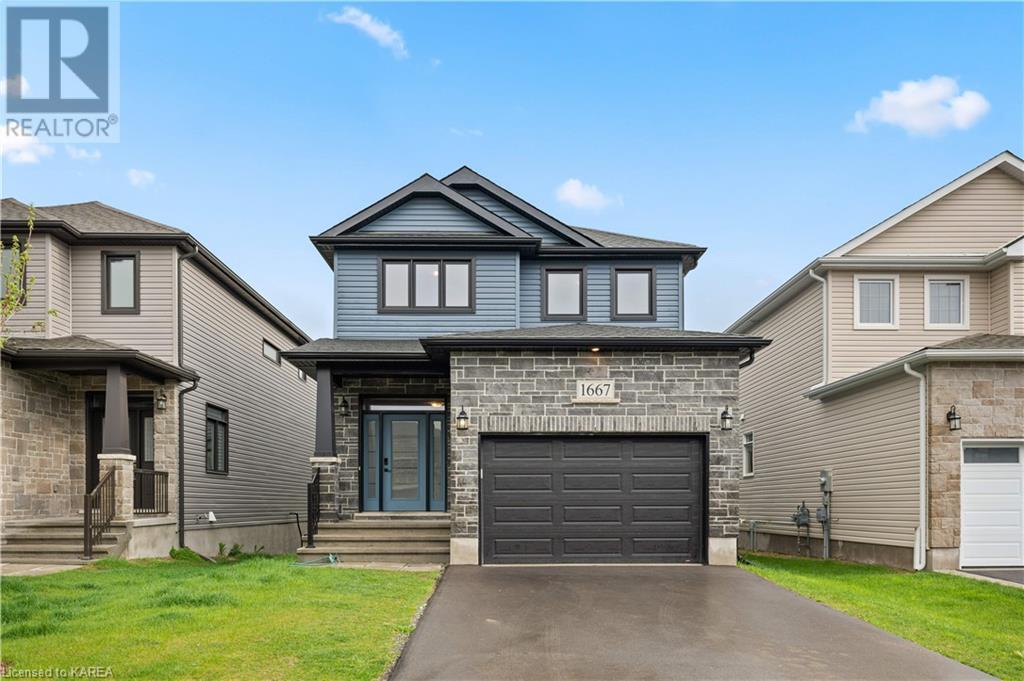1667 Brookedayle Avenue Kingston, Ontario K7P 2V6
$799,900
Welcome to this pristine residence at 1667 Brookedayle Ave, nestled in Creekside Valley between Woodhaven and Westbrook subdivisions. This exquisite 6-bedroom, 3.5-bathroom home, built by Greene Homes, offers over 2,900 sq/ft of living space. The main floor boasts a grand foyer, open-concept kitchen with modern finishes, a mudroom, and main floor laundry. Upstairs, you will find spacious bedrooms, including a luxurious primary suite. The finished basement provides a finished in-law suite with 2 bedrooms, 1 bathroom and a full kitchen. Creekside Valley offers family-friendly amenities like parks and walking trails, all just moments away from this home. (id:28880)
Property Details
| MLS® Number | 40587661 |
| Property Type | Single Family |
| Amenities Near By | Park, Playground, Schools, Shopping |
| Communication Type | Fiber |
| Community Features | School Bus |
| Features | Sump Pump, In-law Suite |
| Parking Space Total | 6 |
Building
| Bathroom Total | 4 |
| Bedrooms Above Ground | 4 |
| Bedrooms Below Ground | 2 |
| Bedrooms Total | 6 |
| Appliances | Dishwasher, Dryer, Microwave, Stove, Washer, Gas Stove(s) |
| Architectural Style | 2 Level |
| Basement Development | Finished |
| Basement Type | Full (finished) |
| Constructed Date | 2022 |
| Construction Style Attachment | Detached |
| Cooling Type | Central Air Conditioning |
| Exterior Finish | Stone, Vinyl Siding |
| Fire Protection | Smoke Detectors |
| Foundation Type | Poured Concrete |
| Half Bath Total | 1 |
| Heating Fuel | Natural Gas |
| Heating Type | Forced Air |
| Stories Total | 2 |
| Size Interior | 3004 Sqft |
| Type | House |
| Utility Water | Municipal Water |
Parking
| Attached Garage |
Land
| Access Type | Highway Access |
| Acreage | No |
| Land Amenities | Park, Playground, Schools, Shopping |
| Sewer | Municipal Sewage System |
| Size Depth | 105 Ft |
| Size Frontage | 34 Ft |
| Size Total Text | Under 1/2 Acre |
| Zoning Description | R2 |
Rooms
| Level | Type | Length | Width | Dimensions |
|---|---|---|---|---|
| Second Level | Bedroom | 10'11'' x 10'8'' | ||
| Second Level | Bedroom | 11'2'' x 10'11'' | ||
| Second Level | Bedroom | 11'2'' x 13'16'' | ||
| Second Level | Primary Bedroom | 16'1'' x 16'1'' | ||
| Second Level | Full Bathroom | 6'1'' x 12'11'' | ||
| Second Level | 4pc Bathroom | 11'2'' x 4'11'' | ||
| Basement | Recreation Room | 11'1'' x 14'5'' | ||
| Basement | Kitchen | 14'5'' x 8'9'' | ||
| Basement | Bedroom | 9'0'' x 15'8'' | ||
| Basement | Bedroom | 11'9'' x 9'11'' | ||
| Basement | 3pc Bathroom | 8'3'' x 10'7'' | ||
| Main Level | Living Room | 12'10'' x 19'7'' | ||
| Main Level | Laundry Room | 11'3'' x 7'11'' | ||
| Main Level | Kitchen | 9'7'' x 12'11'' | ||
| Main Level | Foyer | 7'11'' x 7'6'' | ||
| Main Level | Dining Room | 9'7'' x 10'11'' | ||
| Main Level | 2pc Bathroom | 4'11'' x 5'1'' |
Utilities
| Cable | Available |
| Electricity | Available |
| Natural Gas | Available |
https://www.realtor.ca/real-estate/26886513/1667-brookedayle-avenue-kingston
Interested?
Contact us for more information

Muhammad Bhatda
Salesperson
https://www.facebook.com/moebhatda
https://www.linkedin.com/in/muhammad-bhatda/
https://twitter.com/moebhatda
https://www.instagram.com/mtb_realestate/

821 Blackburn Mews
Kingston, Ontario K7P 2N6
(613) 766-7650
www.remaxservicefirst.com/
















































































