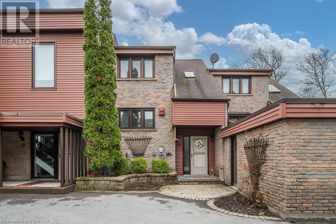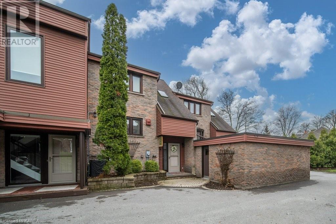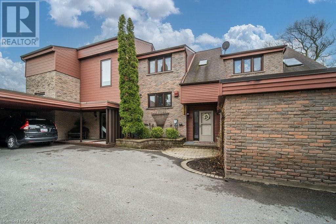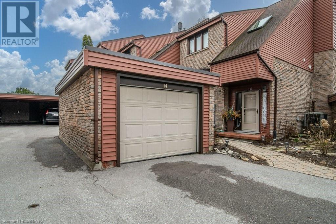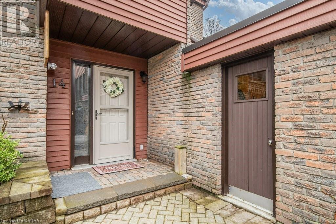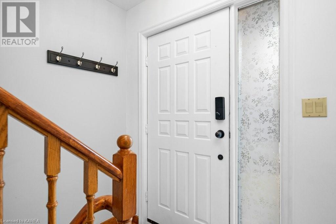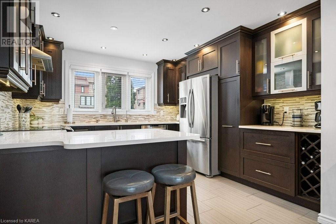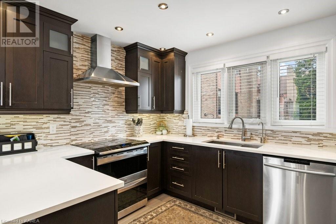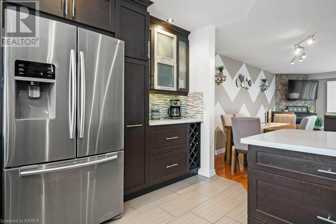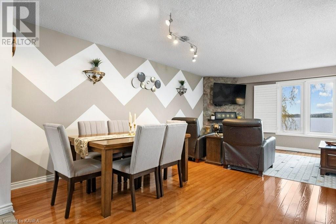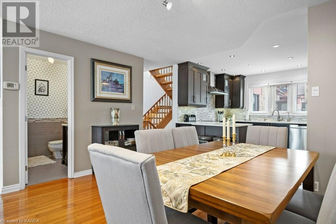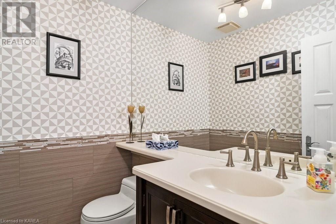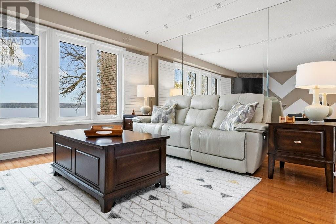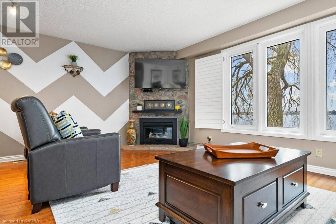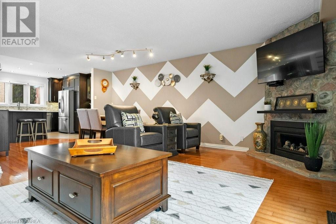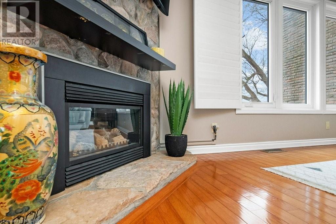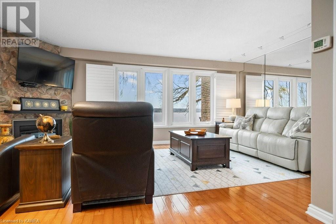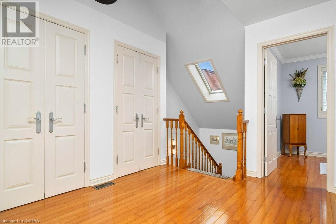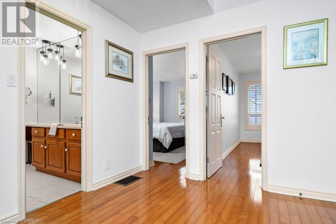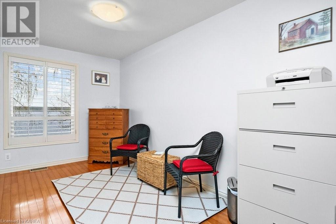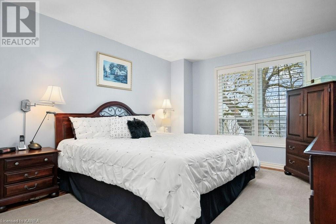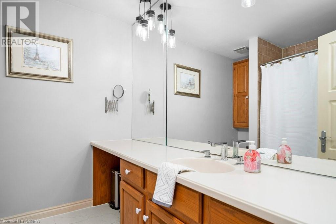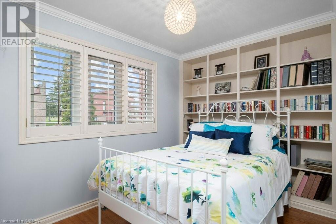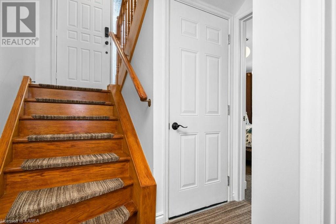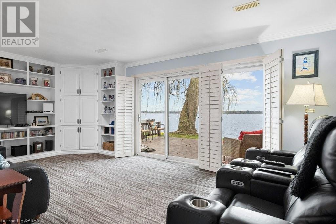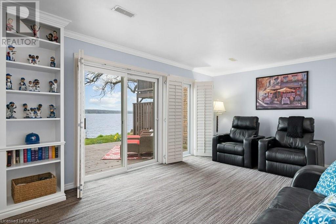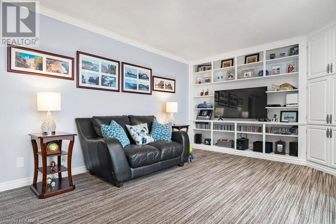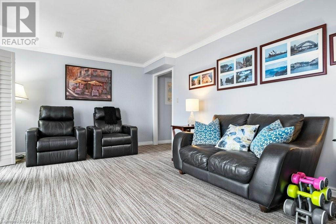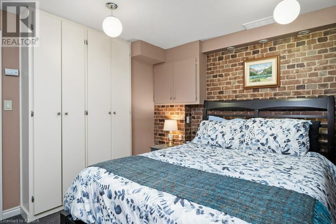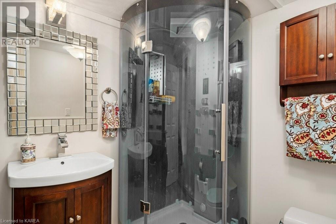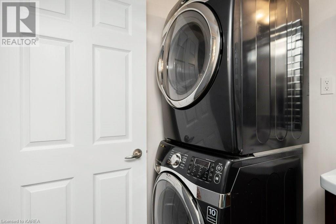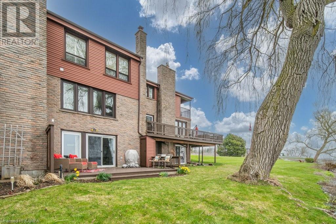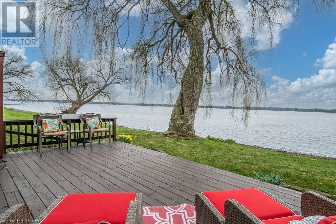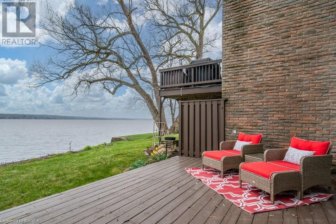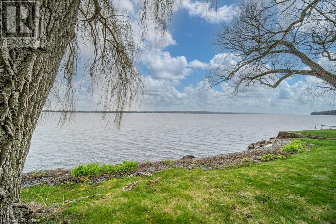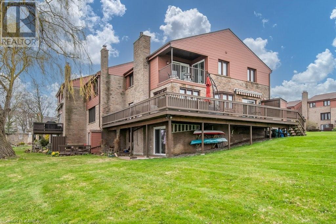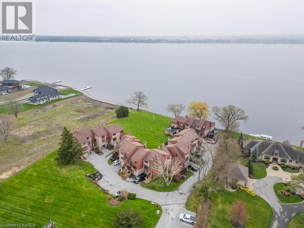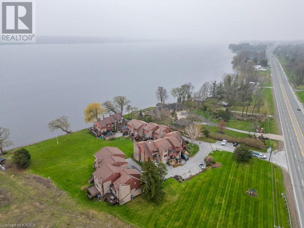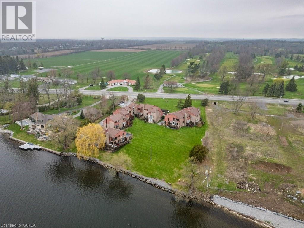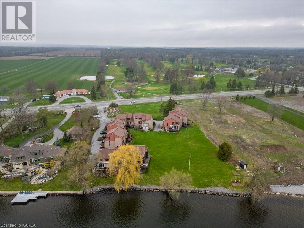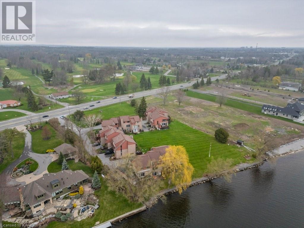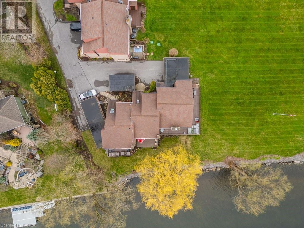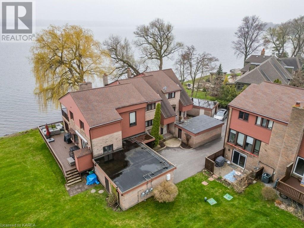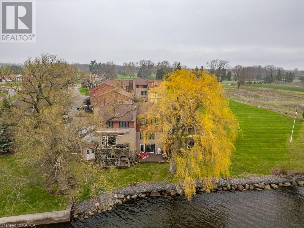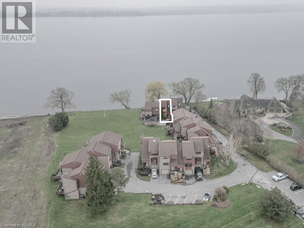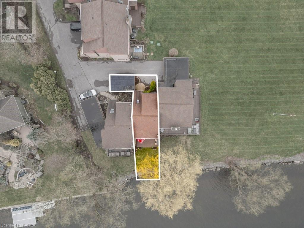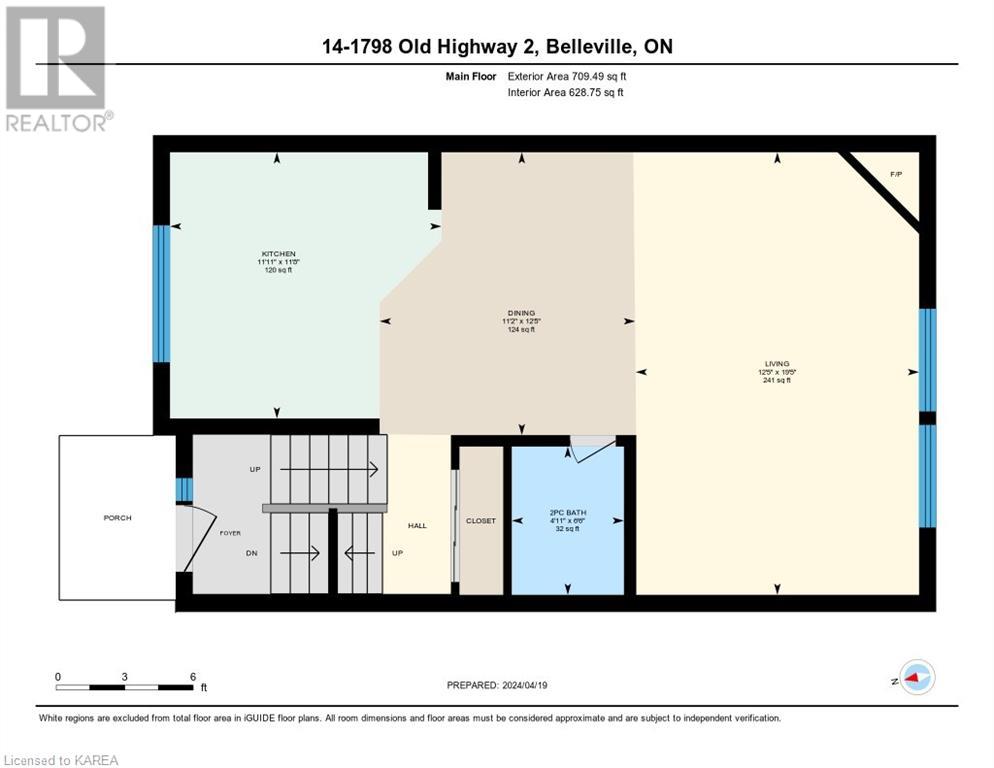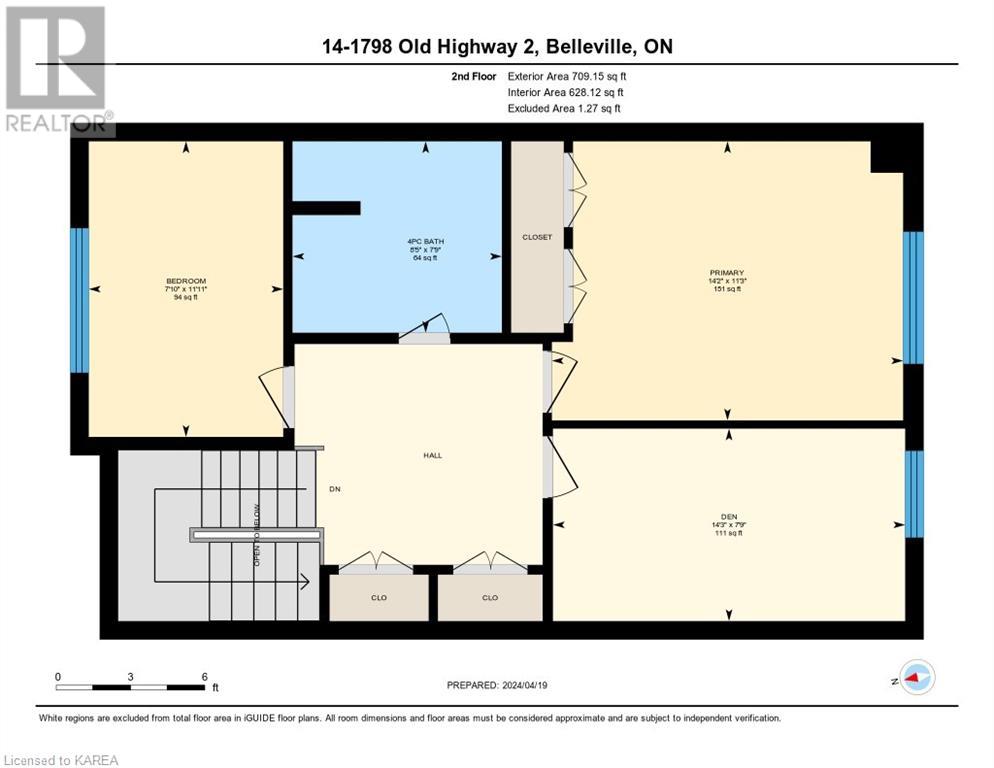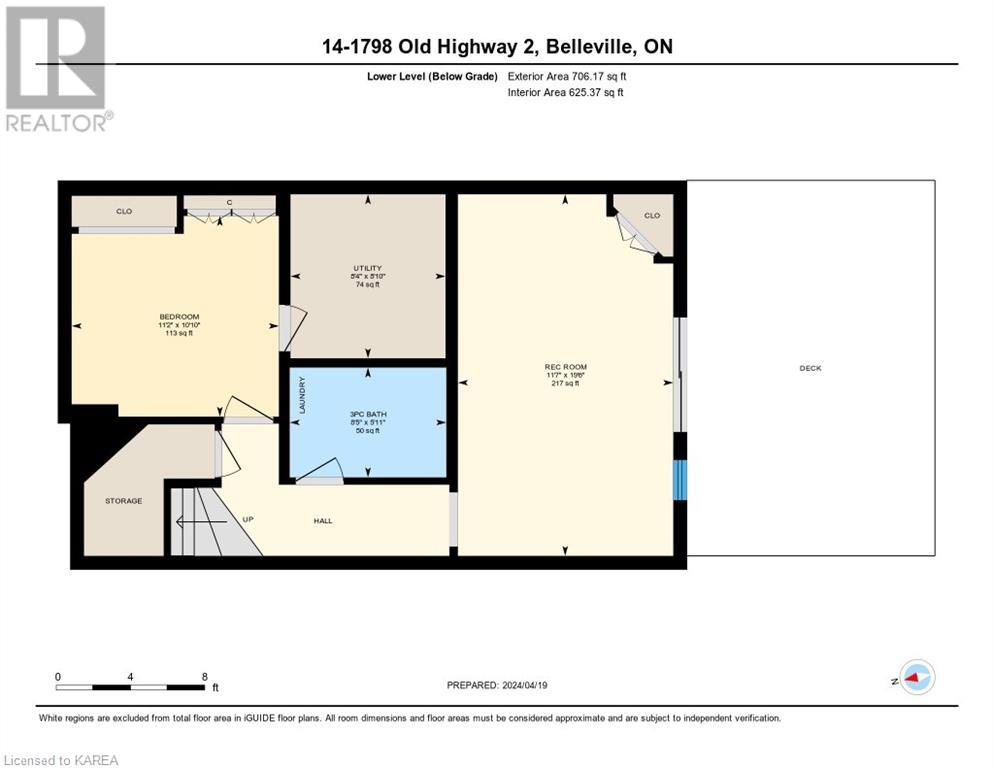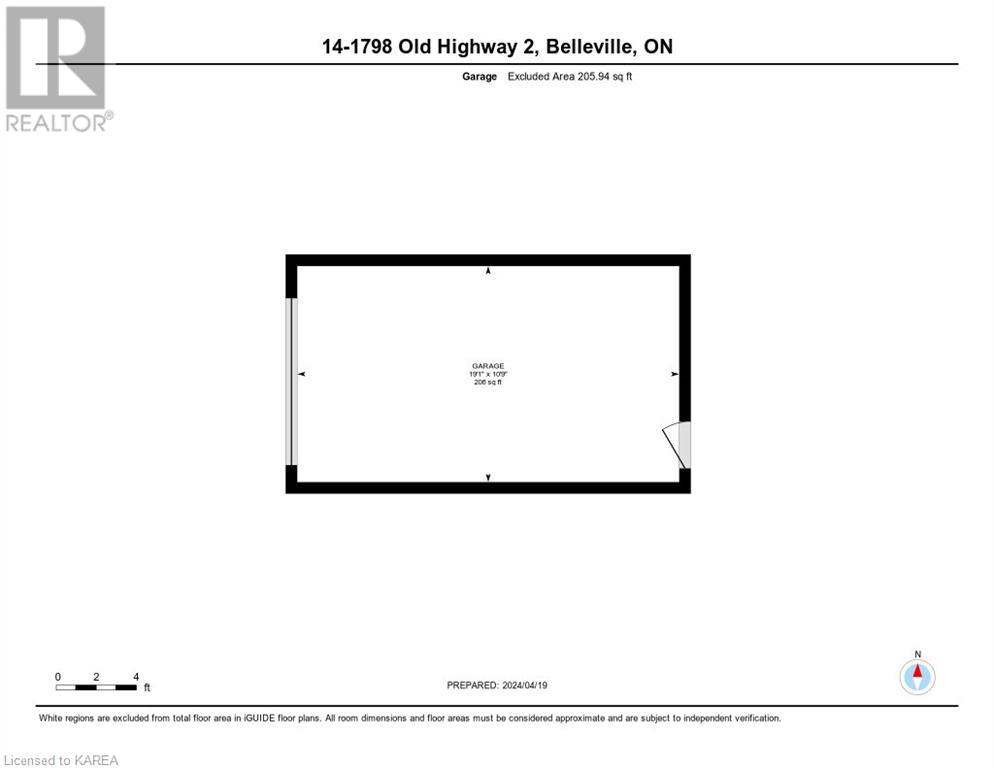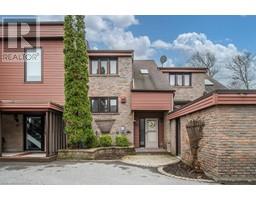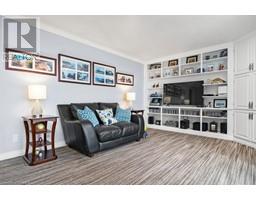1798 Old Highway 2 Highway Unit# 14 Belleville, Ontario K8N 4Z2
$649,900Maintenance, Insurance, Landscaping, Property Management, Water, Parking
$700 Monthly
Maintenance, Insurance, Landscaping, Property Management, Water, Parking
$700 MonthlyDiscover your dream home with this stunning waterfront condo located in the serene west end of Belleville, directly across from a picturesque golf course. This elegant residence offers three levels of beautifully designed living space with stunning views of the water. As you enter the main level, it welcomes you with an open concept area that combines the kitchen, dining, and living rooms into a harmonious flow perfect for entertaining and family gatherings. The modern kitchen is equipped with sleek appliances and features a 2-seater breakfast bar peninsula, ideal for casual dining or morning coffee. Each of the three levels includes a well-appointed bathroom providing convenience and privacy. The second and third levels host three of the four bedrooms. Highlighting the lower level is a rec room that opens directly to a charming patio. Here, you can indulge in the tranquil waterfront atmosphere and direct access to outdoor leisure, making it a perfect spot for hosting summer barbecues or enjoying peaceful evenings soaking in the sunset over the water. Located in a family-friendly neighborhood, this property is just a short drive to local schools and 15 minutes from the Quinte Mall, ensuring all your shopping, dining, and entertainment needs are easily met. Make this gorgeous waterfront condo your new haven and enjoy the very best of Belleville living. (id:28880)
Property Details
| MLS® Number | 40574856 |
| Property Type | Single Family |
| Amenities Near By | Golf Nearby, Marina, Schools, Shopping |
| Communication Type | High Speed Internet |
| Equipment Type | None |
| Features | Conservation/green Belt, Balcony, Paved Driveway |
| Parking Space Total | 2 |
| Rental Equipment Type | None |
| View Type | View Of Water |
| Water Front Name | Bay Of Quinte |
| Water Front Type | Waterfront |
Building
| Bathroom Total | 3 |
| Bedrooms Above Ground | 3 |
| Bedrooms Below Ground | 1 |
| Bedrooms Total | 4 |
| Appliances | Central Vacuum, Dishwasher, Dryer, Microwave, Refrigerator, Stove, Washer |
| Architectural Style | 2 Level |
| Basement Development | Finished |
| Basement Type | Full (finished) |
| Constructed Date | 1979 |
| Construction Style Attachment | Attached |
| Cooling Type | Central Air Conditioning |
| Exterior Finish | Brick, Vinyl Siding |
| Fire Protection | Smoke Detectors |
| Fireplace Present | Yes |
| Fireplace Total | 1 |
| Fireplace Type | Other - See Remarks |
| Foundation Type | Block |
| Half Bath Total | 1 |
| Heating Fuel | Natural Gas |
| Heating Type | Forced Air |
| Stories Total | 2 |
| Size Interior | 1881.87 Sqft |
| Type | Row / Townhouse |
| Utility Water | Municipal Water |
Parking
| Attached Garage | |
| Visitor Parking |
Land
| Access Type | Water Access, Road Access, Highway Nearby |
| Acreage | No |
| Land Amenities | Golf Nearby, Marina, Schools, Shopping |
| Landscape Features | Landscaped |
| Sewer | Septic System |
| Zoning Description | Res |
Rooms
| Level | Type | Length | Width | Dimensions |
|---|---|---|---|---|
| Second Level | Primary Bedroom | 11'3'' x 14'2'' | ||
| Second Level | Bedroom | 7'9'' x 14'3'' | ||
| Second Level | Bedroom | 11'11'' x 7'10'' | ||
| Second Level | 4pc Bathroom | 7'9'' x 8'5'' | ||
| Basement | Utility Room | 8'10'' x 8'4'' | ||
| Basement | Recreation Room | 19'6'' x 11'7'' | ||
| Basement | Bedroom | 10'10'' x 11'2'' | ||
| Basement | 3pc Bathroom | 5'11'' x 8'5'' | ||
| Main Level | Living Room | 19'5'' x 12'5'' | ||
| Main Level | Kitchen | 11'8'' x 11'11'' | ||
| Main Level | Dining Room | 12'5'' x 11'2'' | ||
| Main Level | 2pc Bathroom | 6'6'' x 4'11'' |
Utilities
| Cable | Available |
| Electricity | Available |
| Natural Gas | Available |
| Telephone | Available |
https://www.realtor.ca/real-estate/26777712/1798-old-highway-2-highway-unit-14-belleville
Interested?
Contact us for more information

Wade Mitchell
Broker of Record
www.exitnapanee.ca/

32 Industrial Blvd
Napanee, Ontario K7R 4B7
(613) 354-4800
www.exitnapanee.ca/


