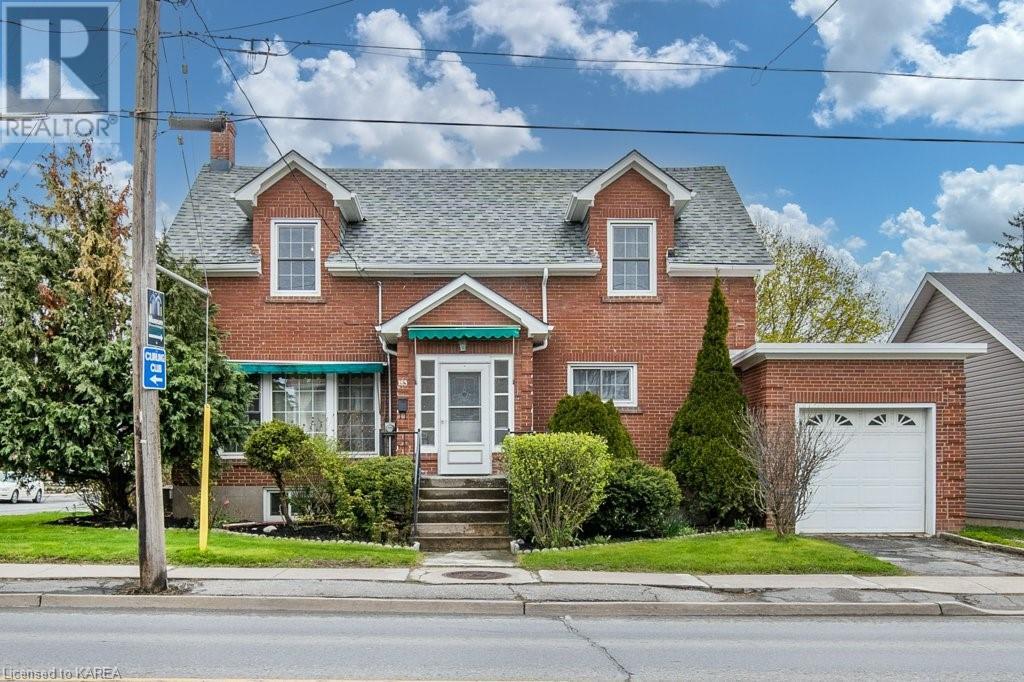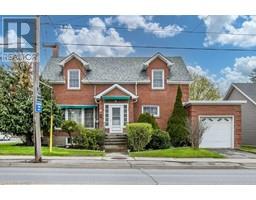183 Centre Street N Napanee, Ontario K7R 1N6
$559,900
Welcome to this cozy home with a bonus rental opportunity! Step inside the main living area, where natural light illuminates the spacious living room. The adjacent kitchen boasts ample counter space and modern appliances, making meal preparation a breeze. Venture upstairs to discover three bedrooms and a convenient three-piece bathroom. But the real gem of this home lies below, where a fully equipped one-bedroom, one-bathroom rental unit awaits. Whether you're seeking additional income or space for extended family members, this versatile space can effortlessly adapt to your needs and can be perfect as an in-law suite or a desirable rental opportunity. Easy access to shopping centers and schools ensures that all of life's essentials are just moments away. Well maintained and cared for, this home is ready to welcome its next lucky owners. Don't miss your chance to experience the perfect blend of comfort, convenience, and income potential. Schedule your showing today and make this property yours! (id:28880)
Property Details
| MLS® Number | 40580440 |
| Property Type | Single Family |
| Amenities Near By | Hospital, Place Of Worship, Schools, Shopping |
| Communication Type | High Speed Internet |
| Community Features | High Traffic Area, Community Centre |
| Equipment Type | Water Heater |
| Features | Paved Driveway, In-law Suite |
| Parking Space Total | 2 |
| Rental Equipment Type | Water Heater |
Building
| Bathroom Total | 2 |
| Bedrooms Above Ground | 3 |
| Bedrooms Total | 3 |
| Appliances | Dishwasher, Dryer, Refrigerator, Washer, Microwave Built-in, Window Coverings |
| Architectural Style | 2 Level |
| Basement Development | Finished |
| Basement Type | Full (finished) |
| Constructed Date | 1944 |
| Construction Style Attachment | Detached |
| Cooling Type | None |
| Exterior Finish | Brick |
| Fireplace Present | Yes |
| Fireplace Total | 1 |
| Fixture | Ceiling Fans |
| Foundation Type | Poured Concrete |
| Half Bath Total | 1 |
| Heating Fuel | Natural Gas |
| Heating Type | Forced Air |
| Stories Total | 2 |
| Size Interior | 2227.48 Sqft |
| Type | House |
| Utility Water | Municipal Water |
Parking
| Attached Garage |
Land
| Access Type | Road Access, Highway Access, Highway Nearby |
| Acreage | No |
| Land Amenities | Hospital, Place Of Worship, Schools, Shopping |
| Sewer | Municipal Sewage System |
| Size Depth | 40 Ft |
| Size Frontage | 58 Ft |
| Size Irregular | 0.061 |
| Size Total | 0.061 Ac|under 1/2 Acre |
| Size Total Text | 0.061 Ac|under 1/2 Acre |
| Zoning Description | R4 |
Rooms
| Level | Type | Length | Width | Dimensions |
|---|---|---|---|---|
| Second Level | Primary Bedroom | 14'11'' x 13'6'' | ||
| Second Level | Bedroom | 9'9'' x 14'0'' | ||
| Second Level | Bedroom | 11'4'' x 13'11'' | ||
| Second Level | 3pc Bathroom | Measurements not available | ||
| Main Level | Living Room | 21'4'' x 13'11'' | ||
| Main Level | Kitchen | 14'7'' x 9'11'' | ||
| Main Level | Dining Room | 12'5'' x 10'4'' | ||
| Main Level | 2pc Bathroom | 3'6'' x 6'6'' |
Utilities
| Natural Gas | Available |
https://www.realtor.ca/real-estate/26825067/183-centre-street-n-napanee
Interested?
Contact us for more information

Wade Mitchell
Broker of Record
www.exitnapanee.ca/

32 Industrial Blvd
Napanee, Ontario K7R 4B7
(613) 354-4800
www.exitnapanee.ca/


































































































