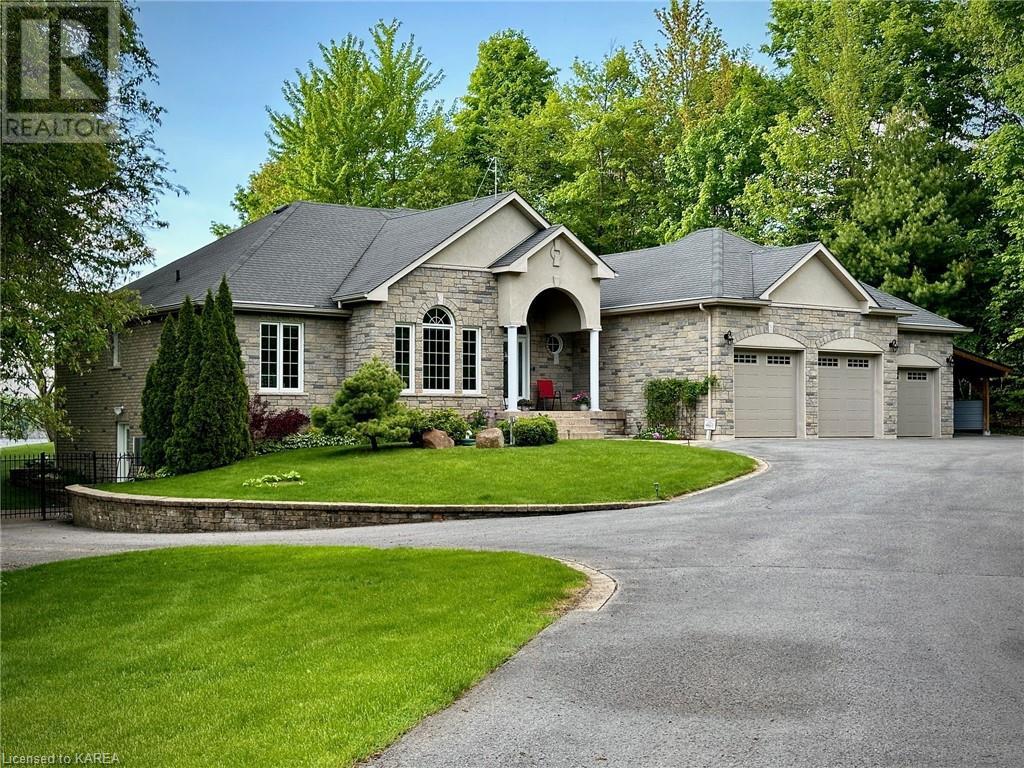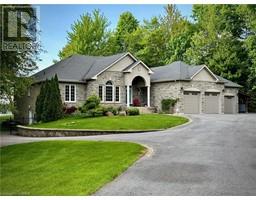1838 Hitchcock Drive Inverary, Ontario K0H 1X0
$1,500,000
Fabulous custom Bungalow featuring 5 bedrooms and 4 bathrooms on an over 1.6 acre waterfront lot in upscale Maple Hill Estates. Built by Concord Homes, this home is situated at the end of a quiet cul-de-sac on a wonderfully landscaped and private lot with 145 feet of frontage on Dog Lake. The waterfront landscaping slopes gently to the shoreline. A very beautiful and usable westerly facing site with a boat dock for a life on the Rideau Canal (UNESCO World Heritage Site) The many wonderful features include generous use of Hardwood and Ceramic flooring, beautiful bright eat-in kitchen with corian counter tops and lovely views of the waterfront, large formal living and dining rooms, 2 fireplaces, prewired for whole home audio, ICF construction featuring infloor radiant heating in the fully finished basement and main level ceramic floor areas, Heating Boiler supplies the hot water, first class water treatment system, High speed internet (Fiber Optic), Security cameras and Alarm system installed. See extensive list of features for more detail. A delightful must see property. Call today for more details and to arrange a private showing. (id:28880)
Property Details
| MLS® Number | 40591011 |
| Property Type | Single Family |
| Amenities Near By | Place Of Worship |
| Communication Type | High Speed Internet |
| Community Features | School Bus |
| Equipment Type | Rental Water Softener |
| Features | Cul-de-sac, Paved Driveway, Industrial Mall/subdivision, Country Residential, Automatic Garage Door Opener |
| Parking Space Total | 11 |
| Rental Equipment Type | Rental Water Softener |
| Structure | Shed, Porch |
| View Type | Lake View |
| Water Front Name | Dog Lake |
| Water Front Type | Waterfront On Canal |
Building
| Bathroom Total | 4 |
| Bedrooms Above Ground | 3 |
| Bedrooms Below Ground | 2 |
| Bedrooms Total | 5 |
| Appliances | Dishwasher, Refrigerator, Stove, Water Softener, Microwave Built-in, Hood Fan, Window Coverings, Garage Door Opener |
| Architectural Style | Raised Bungalow |
| Basement Development | Finished |
| Basement Type | Full (finished) |
| Constructed Date | 2007 |
| Construction Style Attachment | Detached |
| Cooling Type | Central Air Conditioning |
| Exterior Finish | Stone |
| Fire Protection | Smoke Detectors, Alarm System, Security System, Unknown |
| Fireplace Fuel | Propane |
| Fireplace Present | Yes |
| Fireplace Total | 2 |
| Fireplace Type | Other - See Remarks |
| Foundation Type | Insulated Concrete Forms |
| Heating Fuel | Propane |
| Heating Type | In Floor Heating, Forced Air, Other |
| Stories Total | 1 |
| Size Interior | 3961 Sqft |
| Type | House |
| Utility Water | Drilled Well |
Parking
| Attached Garage | |
| Carport |
Land
| Access Type | Road Access, Rail Access |
| Acreage | Yes |
| Land Amenities | Place Of Worship |
| Sewer | Septic System |
| Size Depth | 481 Ft |
| Size Frontage | 145 Ft |
| Size Irregular | 1.628 |
| Size Total | 1.628 Ac|1/2 - 1.99 Acres |
| Size Total Text | 1.628 Ac|1/2 - 1.99 Acres |
| Surface Water | Lake |
| Zoning Description | R |
Rooms
| Level | Type | Length | Width | Dimensions |
|---|---|---|---|---|
| Basement | Bedroom | 15'2'' x 10'4'' | ||
| Basement | Bedroom | 12'5'' x 10'0'' | ||
| Basement | Utility Room | 11'6'' x 10'2'' | ||
| Basement | Storage | 8'2'' x 6'8'' | ||
| Basement | Office | 13'9'' x 8'10'' | ||
| Basement | Den | 12'7'' x 9'8'' | ||
| Basement | Recreation Room | 30'10'' x 23'0'' | ||
| Basement | 4pc Bathroom | 6'9'' x 6'8'' | ||
| Main Level | 3pc Bathroom | Measurements not available | ||
| Main Level | 4pc Bathroom | 10'9'' x 6'6'' | ||
| Main Level | Full Bathroom | 8'8'' x 5'11'' | ||
| Main Level | Bedroom | 12'5'' x 10'0'' | ||
| Main Level | Bedroom | 12'4'' x 10'1'' | ||
| Main Level | Primary Bedroom | 18'5'' x 11'0'' | ||
| Main Level | Kitchen | 14'1'' x 10'6'' | ||
| Main Level | Dining Room | 14'10'' x 12'3'' | ||
| Main Level | Living Room | 22'0'' x 14'7'' |
Utilities
| Electricity | Available |
| Telephone | Available |
https://www.realtor.ca/real-estate/26909019/1838-hitchcock-drive-inverary
Interested?
Contact us for more information

Ernie Sparks
Broker
https://www.remaxrise.com/

110-623 Fortune Cres
Kingston, Ontario K7P 0L5
(613) 546-4208
https://www.remaxrise.com/






























































































