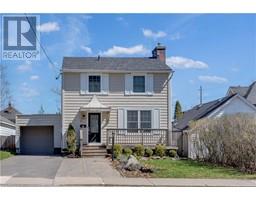19 College Street Kingston, Ontario K7L 4L5
3 Bedroom
2 Bathroom
1385.4200
2 Level
Fireplace
None
Hot Water Radiator Heat
Landscaped
$760,000
Great home ideally located in a sought-after downtown neighbourhood just above Union Street and steps to Bearances Grocery. Enjoy 3+1 bedrooms, 2 full bathrooms, gleaming hardwood throughout a wood-burning fireplace and wonderful natural light. The expansive backyard has a large new deck, a lovely patio and perennial gardens. Don’t miss this one. (id:28880)
Property Details
| MLS® Number | 40573525 |
| Property Type | Single Family |
| Amenities Near By | Golf Nearby, Hospital, Marina, Park, Place Of Worship, Public Transit, Schools, Shopping |
| Communication Type | High Speed Internet |
| Equipment Type | Water Heater |
| Features | Paved Driveway, Sump Pump, Automatic Garage Door Opener |
| Parking Space Total | 4 |
| Rental Equipment Type | Water Heater |
Building
| Bathroom Total | 2 |
| Bedrooms Above Ground | 3 |
| Bedrooms Total | 3 |
| Appliances | Dishwasher, Dryer, Oven - Built-in, Refrigerator, Stove, Washer, Microwave Built-in, Hood Fan, Garage Door Opener |
| Architectural Style | 2 Level |
| Basement Development | Finished |
| Basement Type | Full (finished) |
| Construction Material | Wood Frame |
| Construction Style Attachment | Detached |
| Cooling Type | None |
| Exterior Finish | Aluminum Siding, Wood |
| Fire Protection | Smoke Detectors |
| Fireplace Fuel | Wood |
| Fireplace Present | Yes |
| Fireplace Total | 1 |
| Fireplace Type | Other - See Remarks |
| Heating Fuel | Natural Gas |
| Heating Type | Hot Water Radiator Heat |
| Stories Total | 2 |
| Size Interior | 1385.4200 |
| Type | House |
| Utility Water | Municipal Water |
Parking
| Attached Garage |
Land
| Access Type | Road Access |
| Acreage | No |
| Fence Type | Fence |
| Land Amenities | Golf Nearby, Hospital, Marina, Park, Place Of Worship, Public Transit, Schools, Shopping |
| Landscape Features | Landscaped |
| Sewer | Municipal Sewage System |
| Size Depth | 95 Ft |
| Size Frontage | 40 Ft |
| Size Total Text | Under 1/2 Acre |
| Zoning Description | Ur5 |
Rooms
| Level | Type | Length | Width | Dimensions |
|---|---|---|---|---|
| Second Level | 4pc Bathroom | 7'6'' x 7'1'' | ||
| Second Level | Bedroom | 12'1'' x 10'7'' | ||
| Second Level | Bedroom | 11'3'' x 11'7'' | ||
| Second Level | Primary Bedroom | 11'7'' x 11'8'' | ||
| Lower Level | Storage | 11'6'' x 7'3'' | ||
| Lower Level | Laundry Room | 8'5'' x 10'0'' | ||
| Lower Level | 3pc Bathroom | 7'3'' x 4'11'' | ||
| Lower Level | Recreation Room | 14'1'' x 13'5'' | ||
| Main Level | Kitchen | 13'4'' x 8'7'' | ||
| Main Level | Dining Room | 11'6'' x 13'11'' | ||
| Main Level | Living Room | 17'5'' x 13'6'' |
Utilities
| Electricity | Available |
| Natural Gas | Available |
https://www.realtor.ca/real-estate/26764471/19-college-street-kingston
Interested?
Contact us for more information

Marjorie Cooke
Salesperson
www.cookekingston.com/

Royal LePage Proalliance Realty, Brokerage
80 Queen St
Kingston, Ontario K7K 6W7
80 Queen St
Kingston, Ontario K7K 6W7
(613) 544-4141
www.discoverroyallepage.ca/

Grace Whiteside
Salesperson

Royal LePage Proalliance Realty, Brokerage
80 Queen St
Kingston, Ontario K7K 6W7
80 Queen St
Kingston, Ontario K7K 6W7
(613) 544-4141
www.discoverroyallepage.ca/
















































































