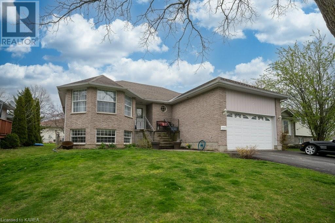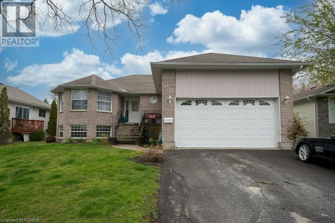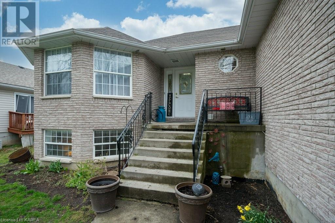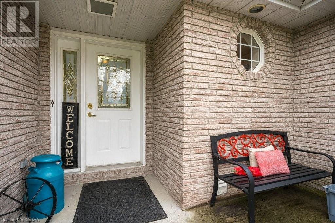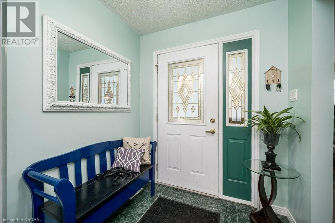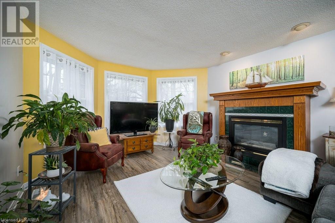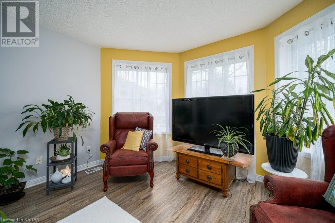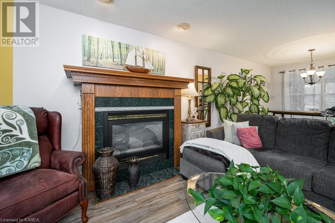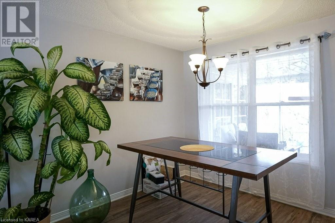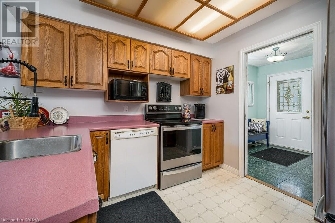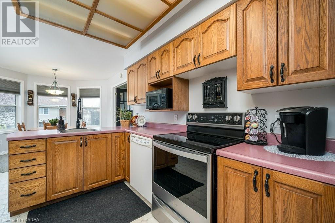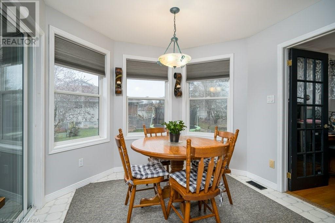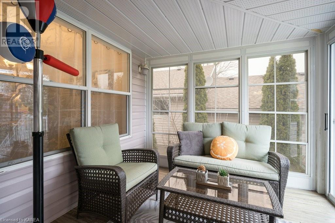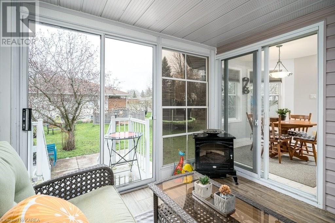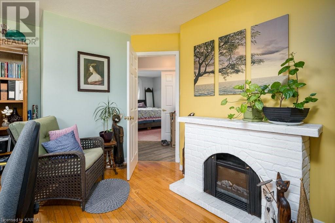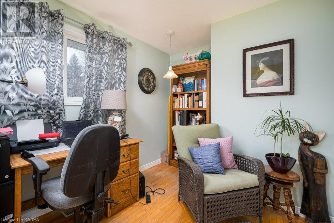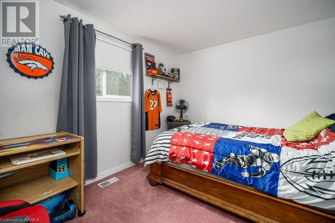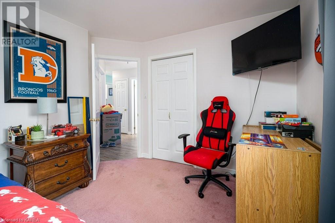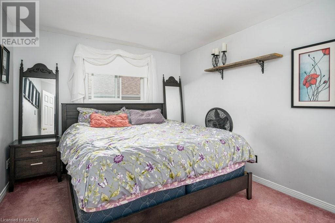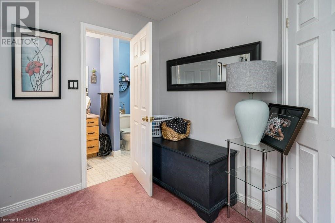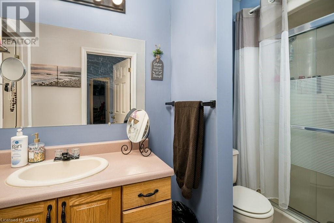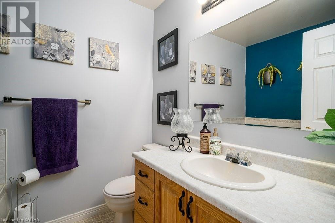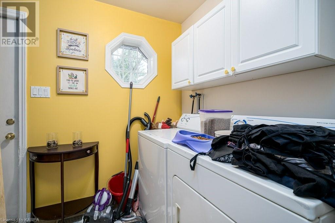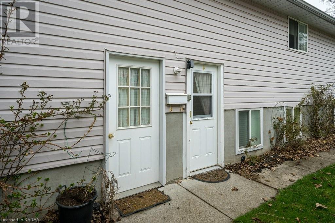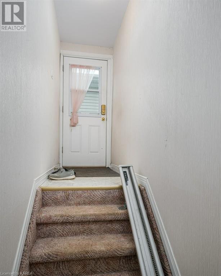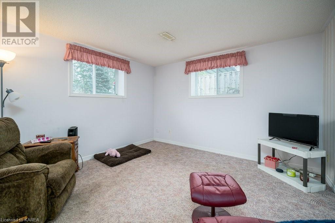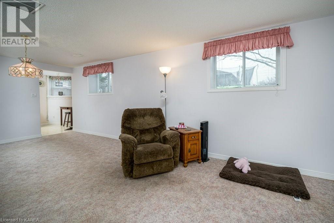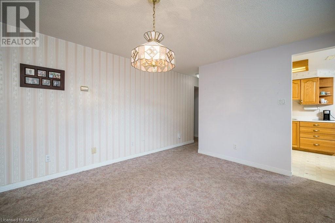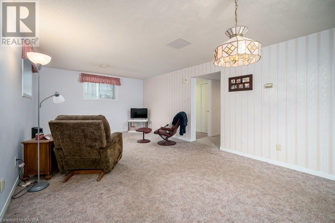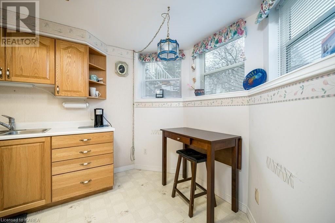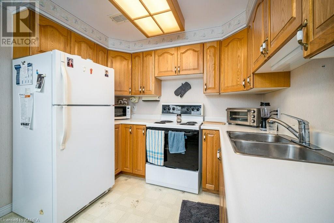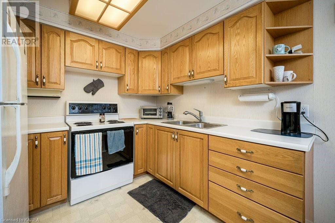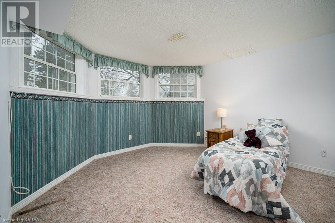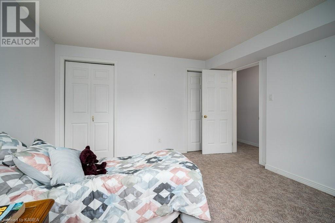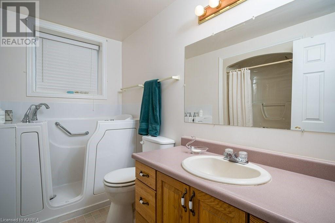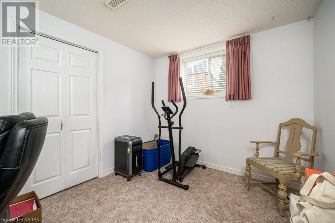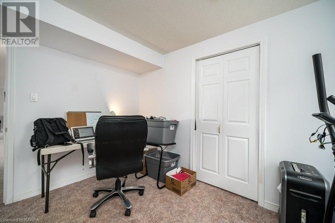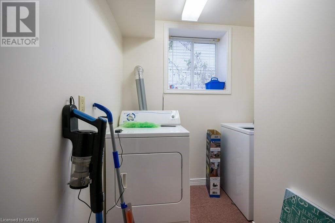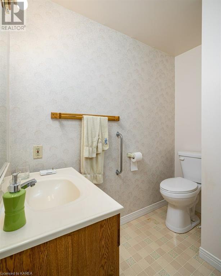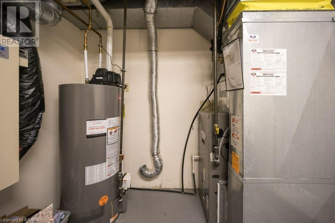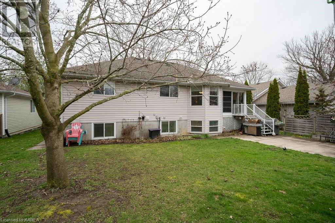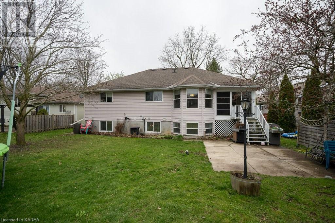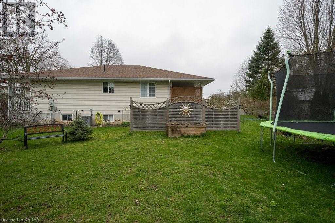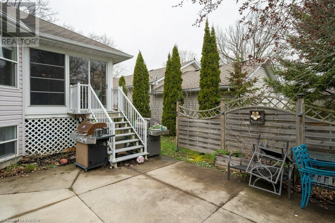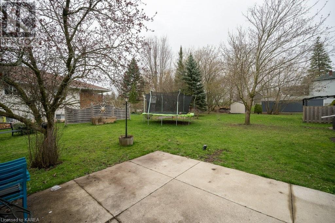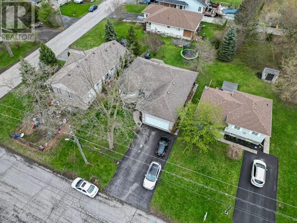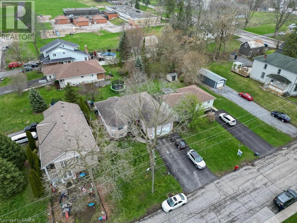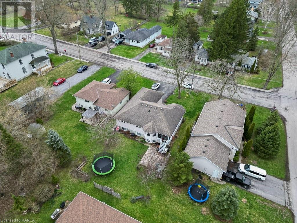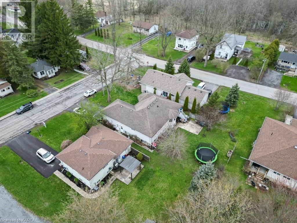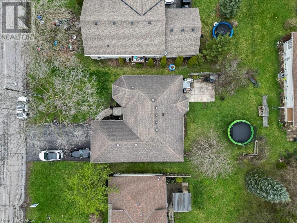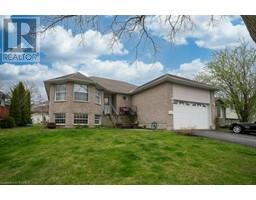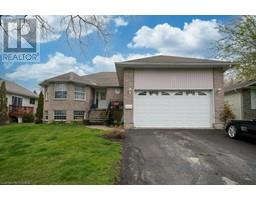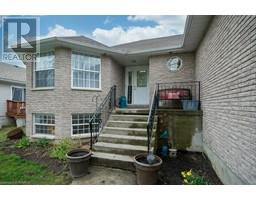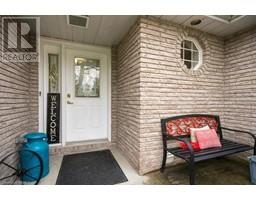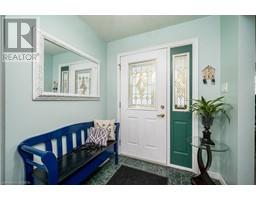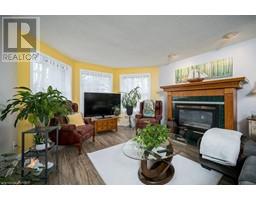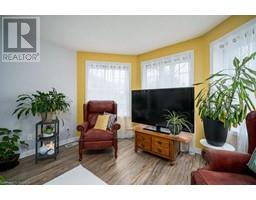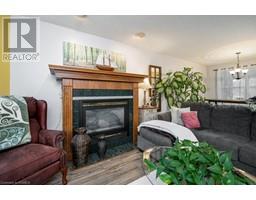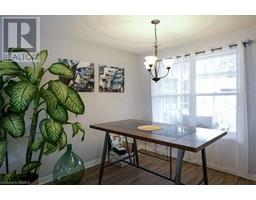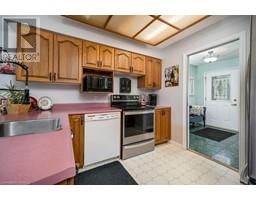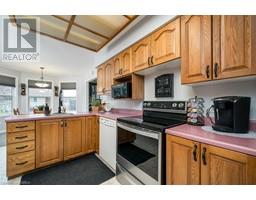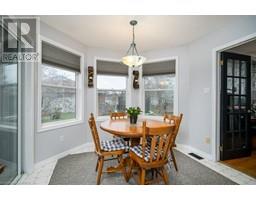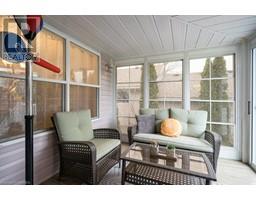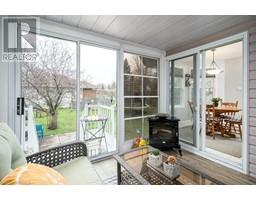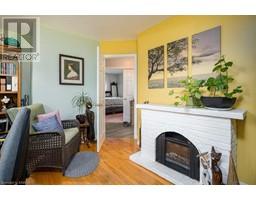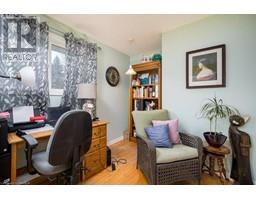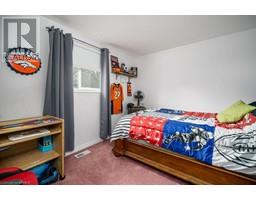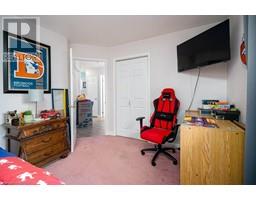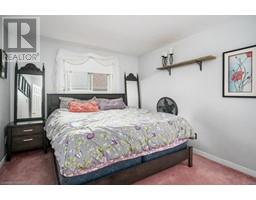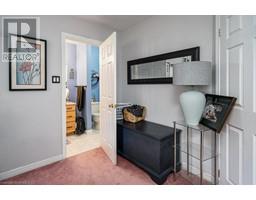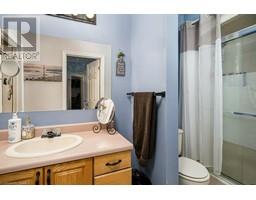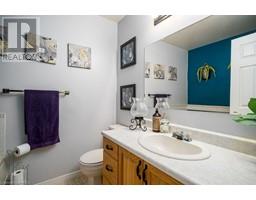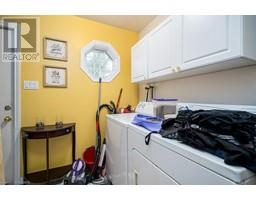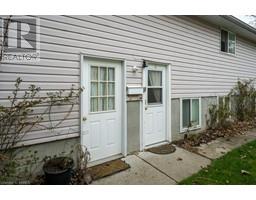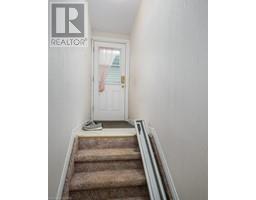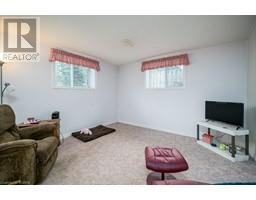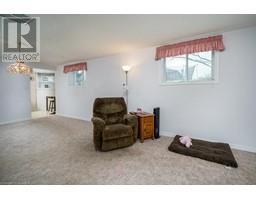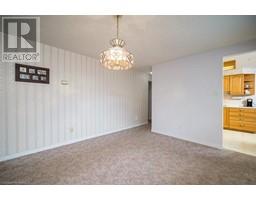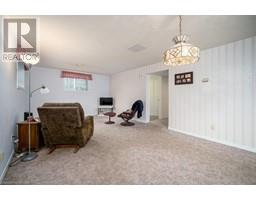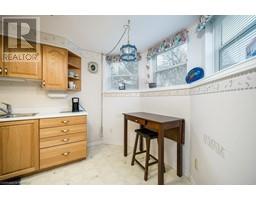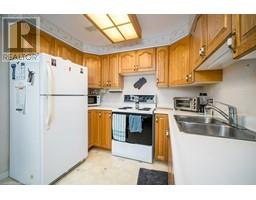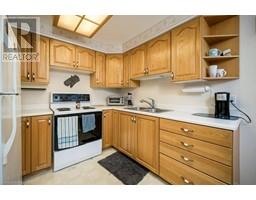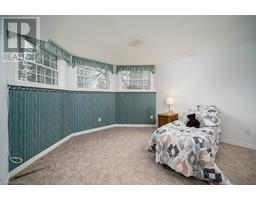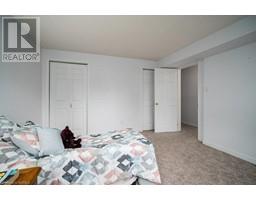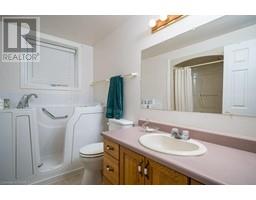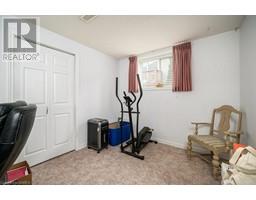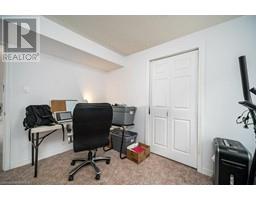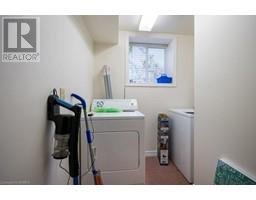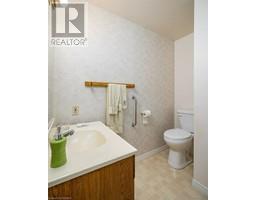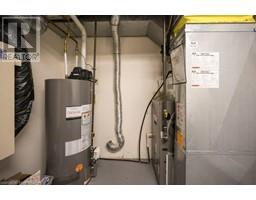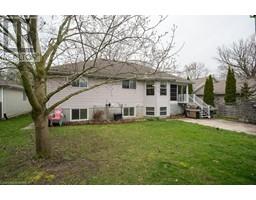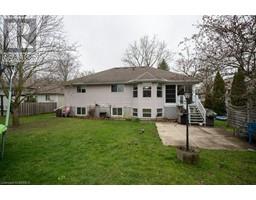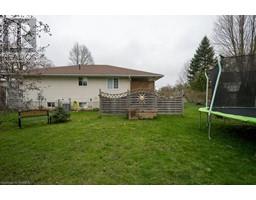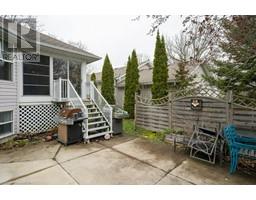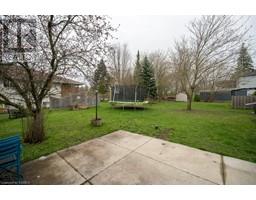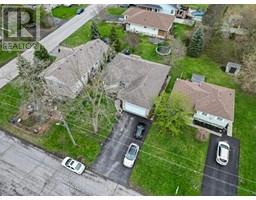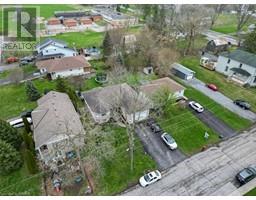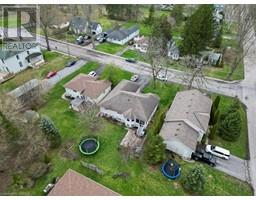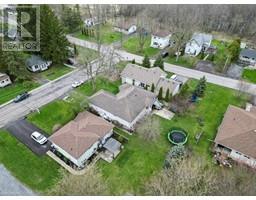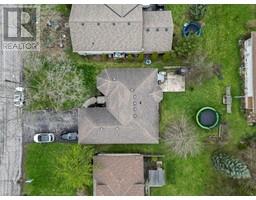192 Centre Street Deseronto, Ontario K0K 1X0
$525,000
This raised ranch bungalow constructed in 1996 has a unique layout offering a fully separate in-law suite. 2 + 2 Bedroom, 2 Full + 1.5 bath bungalow. There is no access from the main level but room to add if needed. Elevated raised ranch bungalow giving the basement large windows with lots of natural light. The attached 1.5-car garage and paved double-wide driveway provide ample parking space. On the main level enjoy hardwood flooring, an ensuite bathroom, sunroom off the kitchen, and a natural gas fireplace in the living room. Well-manicured backyard. Located on Highway 2 but still within walking distance of parks and the downtown core. Be sure to ask for the floor plans and see the video virtual in the multi-media link below. (id:28880)
Property Details
| MLS® Number | 40573241 |
| Property Type | Single Family |
| Amenities Near By | Place Of Worship, Playground, Schools, Shopping |
| Community Features | Community Centre |
| Equipment Type | Water Heater |
| Features | Paved Driveway, Automatic Garage Door Opener, In-law Suite |
| Parking Space Total | 5 |
| Rental Equipment Type | Water Heater |
Building
| Bathroom Total | 4 |
| Bedrooms Above Ground | 2 |
| Bedrooms Below Ground | 2 |
| Bedrooms Total | 4 |
| Appliances | Garage Door Opener |
| Architectural Style | Bungalow |
| Basement Development | Finished |
| Basement Type | Full (finished) |
| Constructed Date | 1996 |
| Construction Style Attachment | Detached |
| Cooling Type | Central Air Conditioning |
| Exterior Finish | Brick Veneer, Vinyl Siding |
| Fireplace Present | Yes |
| Fireplace Total | 1 |
| Foundation Type | Block |
| Half Bath Total | 1 |
| Heating Fuel | Natural Gas |
| Heating Type | Forced Air |
| Stories Total | 1 |
| Size Interior | 2758 Sqft |
| Type | House |
| Utility Water | Municipal Water |
Parking
| Attached Garage |
Land
| Access Type | Road Access, Highway Access, Highway Nearby |
| Acreage | No |
| Land Amenities | Place Of Worship, Playground, Schools, Shopping |
| Sewer | Municipal Sewage System |
| Size Depth | 132 Ft |
| Size Frontage | 57 Ft |
| Size Total Text | Under 1/2 Acre |
| Zoning Description | R1 |
Rooms
| Level | Type | Length | Width | Dimensions |
|---|---|---|---|---|
| Lower Level | Utility Room | 9'7'' x 8'6'' | ||
| Lower Level | 4pc Bathroom | 9'4'' x 7'10'' | ||
| Lower Level | Laundry Room | 9'3'' x 7'2'' | ||
| Lower Level | Living Room | 24'5'' x 12'2'' | ||
| Lower Level | 2pc Bathroom | 7'2'' x 6'4'' | ||
| Lower Level | Kitchen | 12'0'' x 9'1'' | ||
| Lower Level | Bedroom | 12'7'' x 9'2'' | ||
| Lower Level | Bedroom | 14'0'' x 12'7'' | ||
| Main Level | Laundry Room | 10'3'' x 8'3'' | ||
| Main Level | Full Bathroom | 10'6'' x 4'6'' | ||
| Main Level | Primary Bedroom | 14'7'' x 10'7'' | ||
| Main Level | 3pc Bathroom | 7'2'' x 6'4'' | ||
| Main Level | Bedroom | 12'8'' x 10'9'' | ||
| Main Level | Den | 11'11'' x 10'8'' | ||
| Main Level | Breakfast | 10'4'' x 9'11'' | ||
| Main Level | Kitchen | 10'5'' x 9'11'' | ||
| Main Level | Sunroom | 9'5'' x 9'3'' | ||
| Main Level | Dining Room | 9'6'' x 8'3'' | ||
| Main Level | Living Room | 18'2'' x 13'3'' |
Utilities
| Cable | Available |
| Electricity | Available |
| Natural Gas | Available |
| Telephone | Available |
https://www.realtor.ca/real-estate/26774449/192-centre-street-deseronto
Interested?
Contact us for more information

Alexandra Grant
Salesperson

218-1154 Kingston Rd
Pickering, Ontario L1V 3B4
(613) 548-2550
www.remaxhallmark.com/


